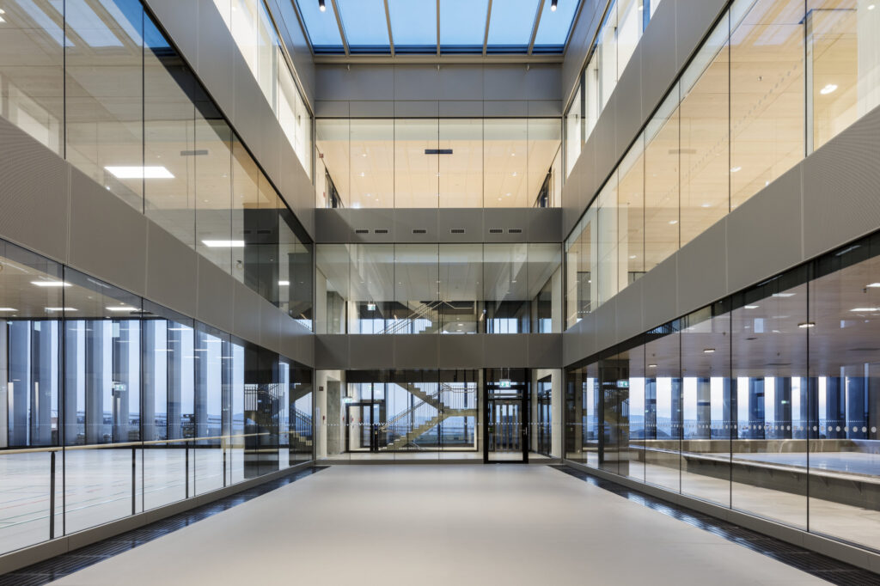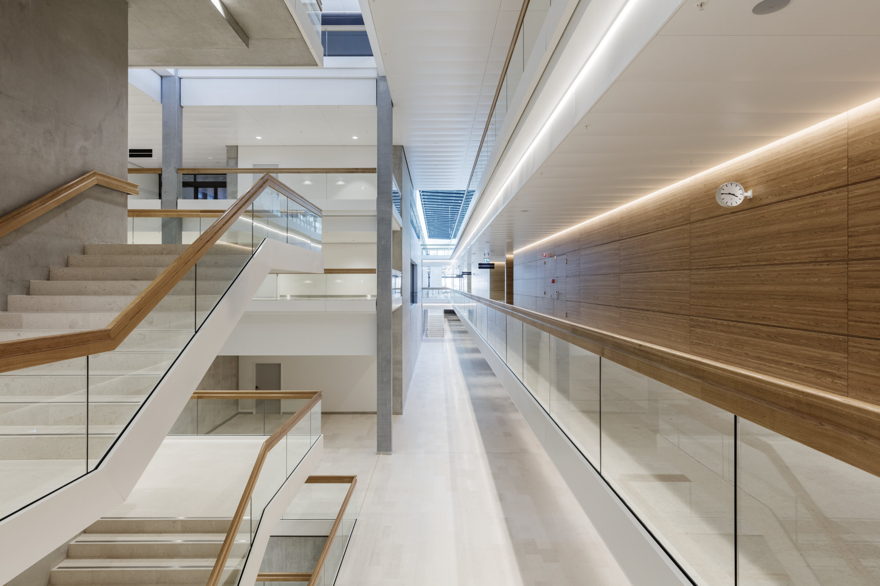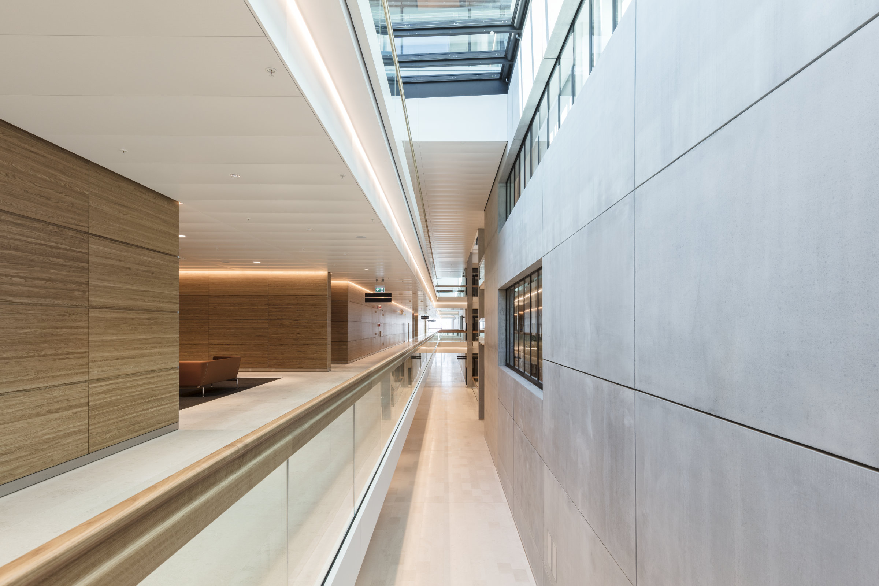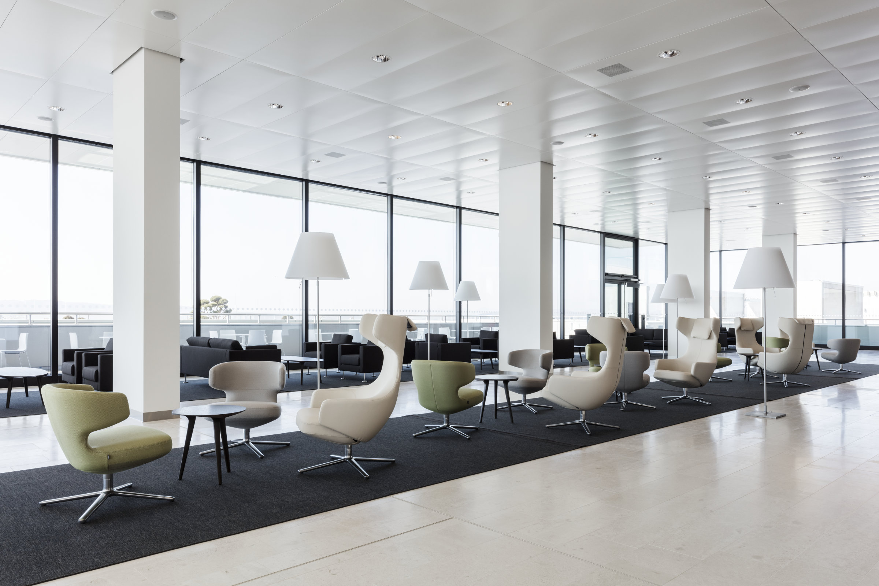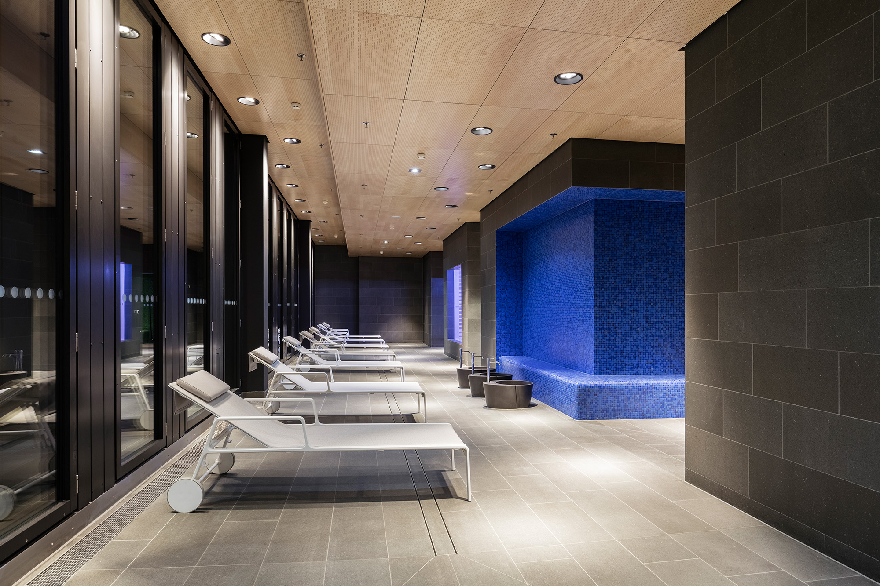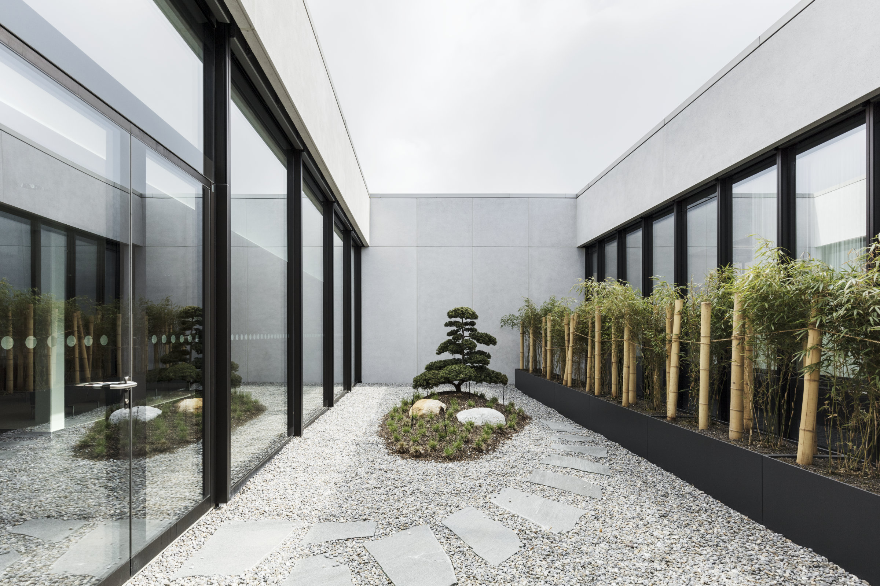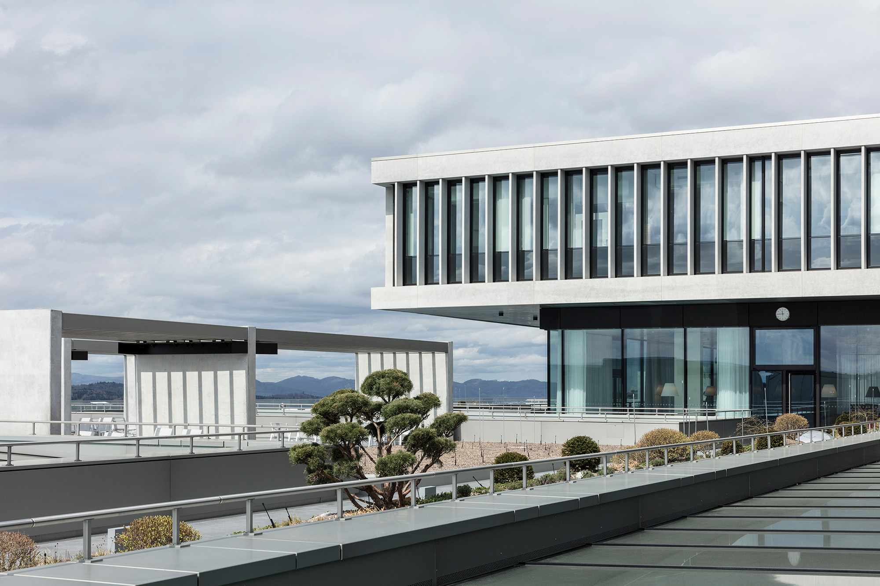
Expanded and modernized rehabilitation clinic, Bellikon
Bellikon rehabilitation clinic is Switzerland’s leading clinic in the field of accident rehabilitation. In expanding and modernizing the clinic, Burckhardt ensured it would retain this status by applying high functional and design standards.
SUVA, Lucerne
2010–2018
Architecture
Beat Bühler, René Dürr
Bellikon, Switzerland
Transformation & Renovation
Zurich, Switzerland
Project specifics
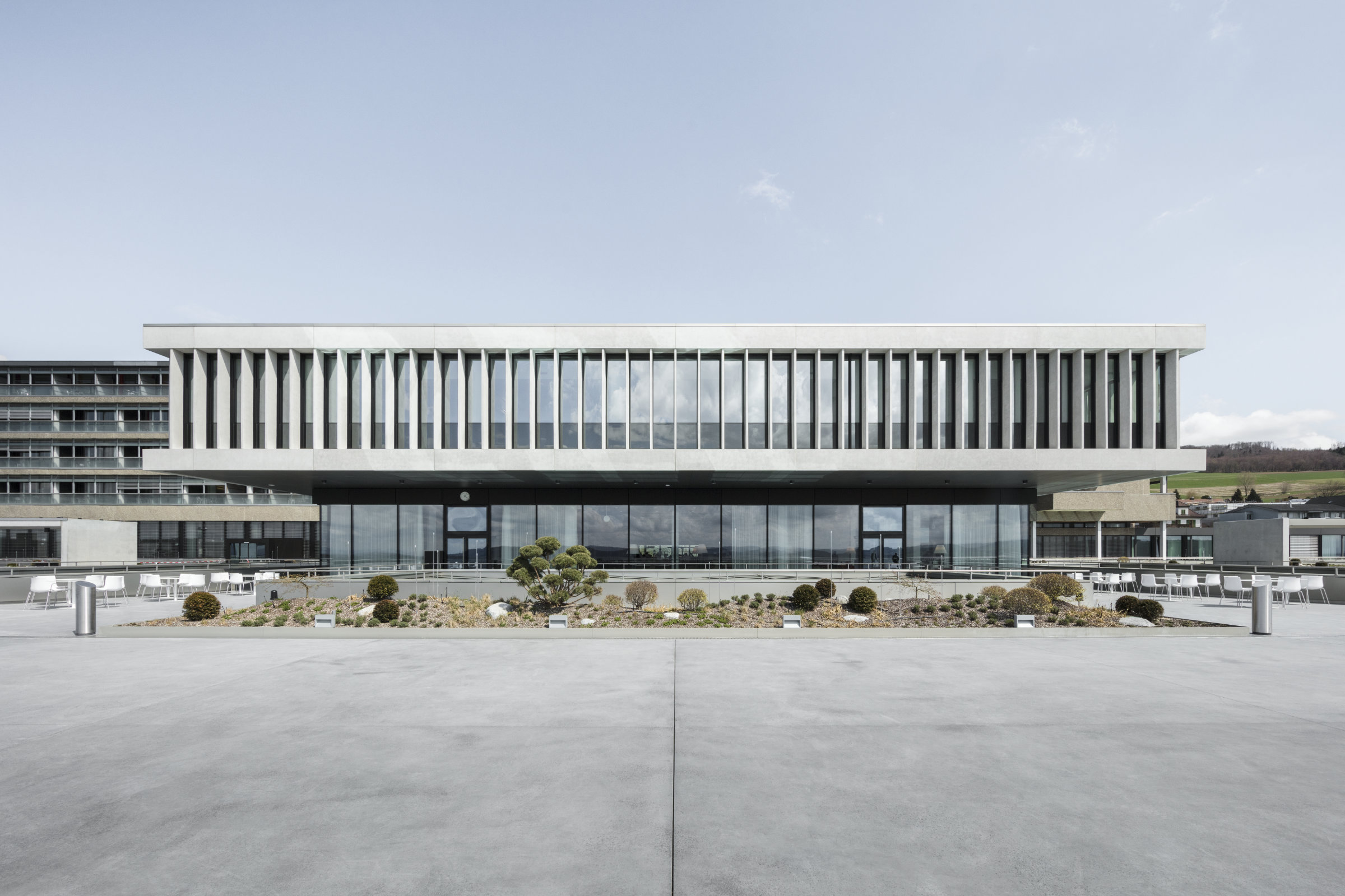
Total area doubled
A five-story new build in front of the clinic accommodates the additional areas and uses required by the clinic. The new structure doubles the total clinic area and houses office and therapy rooms as well as a sports hall and highly specialized early rehabilitation facility. The extension and existing clinic are linked via a three-story access wing whose roof glazing creates a bright and spacious professional environment. The project meets the high functional requirements of the medical, therapeutic and care areas and provides the required flexibility in terms of use. In addition, connecting the care units with specific therapy and diagnostic areas enables efficient operational processes.
We were able to optimize and harmonize the many individual user ideas
Oliver Gilbert, Mitglied der Standortleitung Zürich

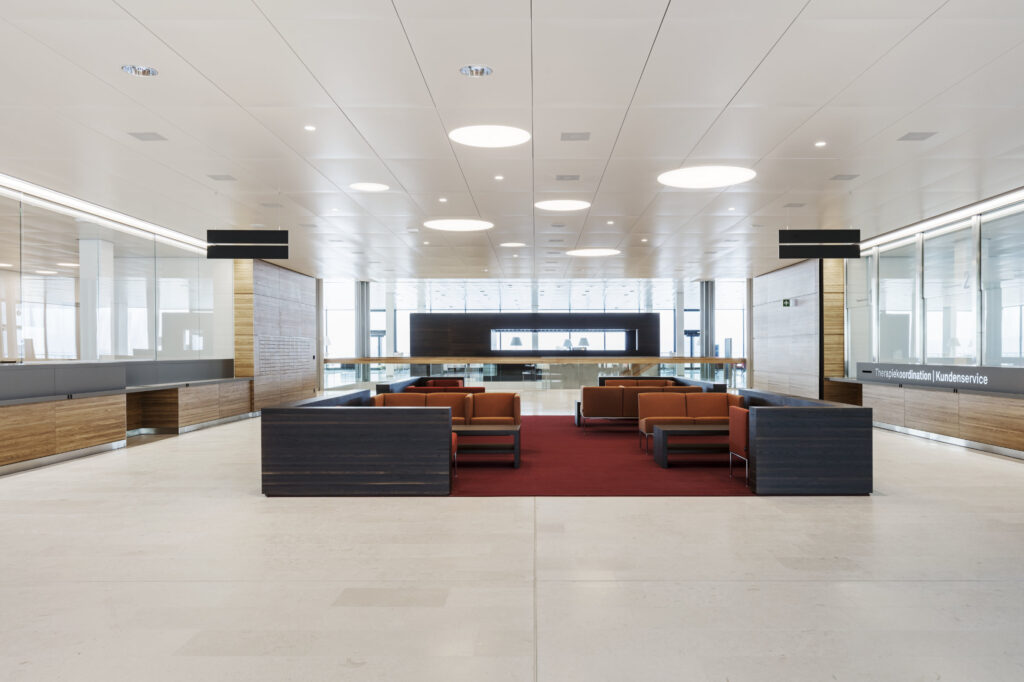
Therapeutic support: a connection to the outside world
The central location of the redesigned foyer allows it to act as a hub for the entire facility, connecting the existing building with the new one. The extensively glazed structure projects past the extension below and connects with the outdoor terrace, creating a unique and pleasant space as well as some exciting vistas.
Room for movement
Sport and movement are key components of therapy. The new build therefore features a spacious sports hall and an aquazone with a swimming pool.
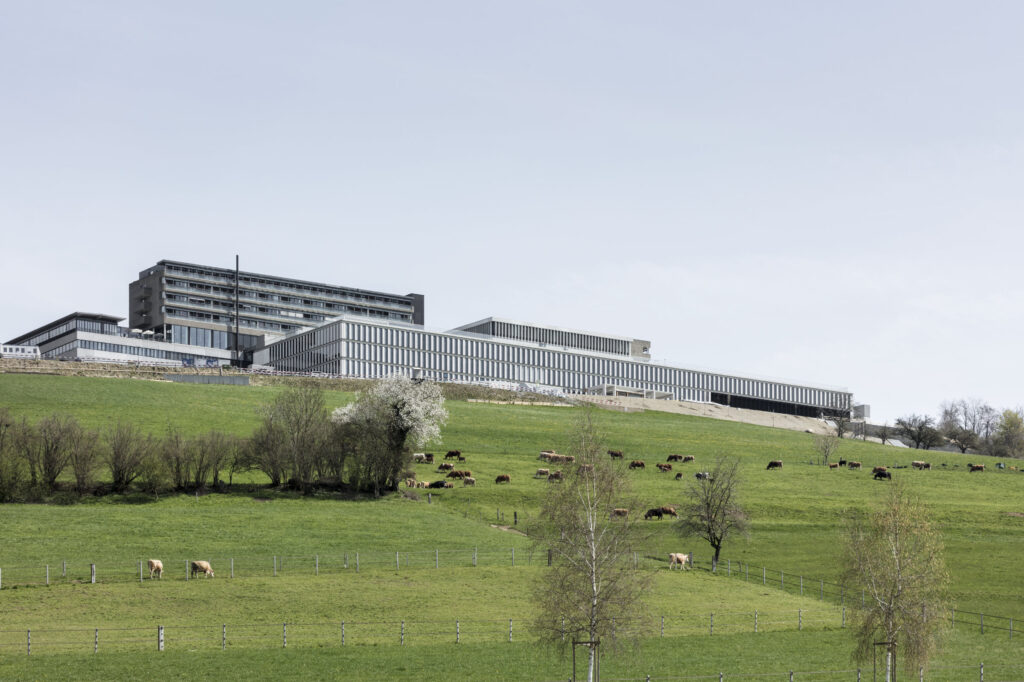
Nature and clinic as one
With the extension, we have reinforced the visual links between the location, clinic and landscape. A spacious terrace that stretches along the length of the building provides views of the surrounding area.
The simplicity of the façade spanning the new building emphasizes the structure’s holistic and peaceful character and ensures that Minergie-P requirements are met.
