Office building on Poststrasse in Ostermundigen
Burckhardt designed and realised a new, Minergie-certified office building with fitness and retail space directly at Ostermundigen railway station near Bern within 16 months. The main tenant of the new building, Touring Club Switzerland (TCS), will now be able to consolidate over 500 workplaces under one roof. The project's significance in the urban-planning context was afforded the same priority in the design process as the quality of environment available to users.
HRS Real Estate, Frauenfeld
2018-2021
Architecture
Susanne Goldschmid
Administration, Industry & Commerce, Industry & Commerce
Bern, Switzerland
Project specifics
1’096 prefabricated façade elements
500 workplaces
300 bicycle parking spaces
Industrial site with a new future
The seven-story office building with shopping facilities in a location with superb transport connections is the result of a joint site development project between the architectural office and real estate service provider HRS Real Estate: A premium-quality solution was sought for a new use that would upgrade the former industrial site. Bronzed metal elements in the architectural design of the façade evoke the previous industrial use and the railroad tracks. Echoes of the local context can also be found in the colors and materials chosen for the columns in the base story: These recall the sandstone from the nearby quarries. Vertical lesenes structure the façade of the imposing new building, which stretches along the railway embankment for a hundred meters.
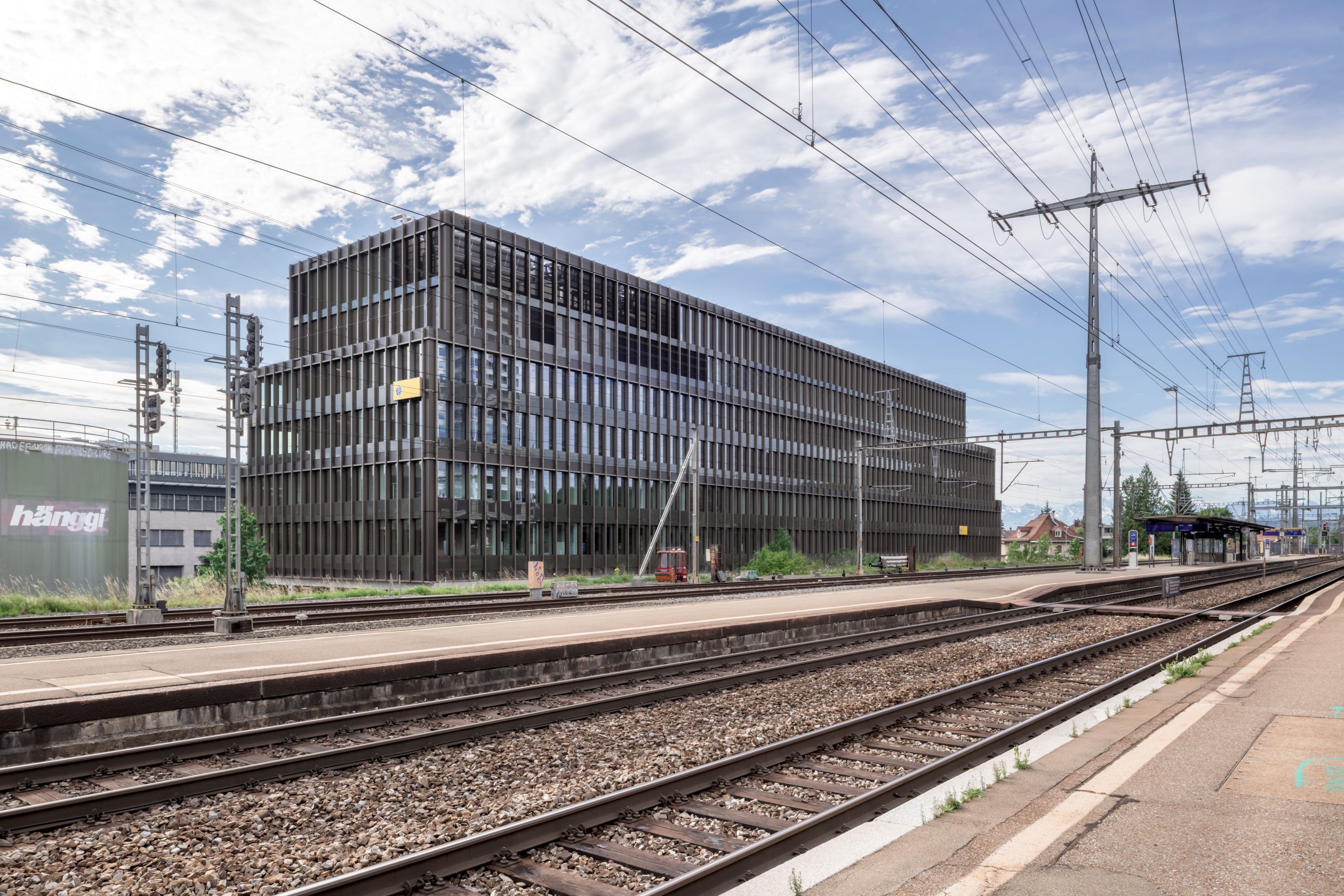
Jürg Wittwer, Director General of TCS
«Employees’ reactions to their new place of work have been positive all round. They appreciate the light, open atmosphere. The length of the building is strategically interrupted every now and then by closed walls or communal areas. As a result, at no point does it have a factory feel.»
Office concept
From their desks in the open-space area, staff have an unobstructed view of the surrounding area. Conference rooms and booths are provided for concentrated work and meetings. Green outdoor spaces integrated into the building further enhance the workplaces: Roof terraces, balconies and loggias extend the offices and offer pleasant spaces for conversation or relaxation.
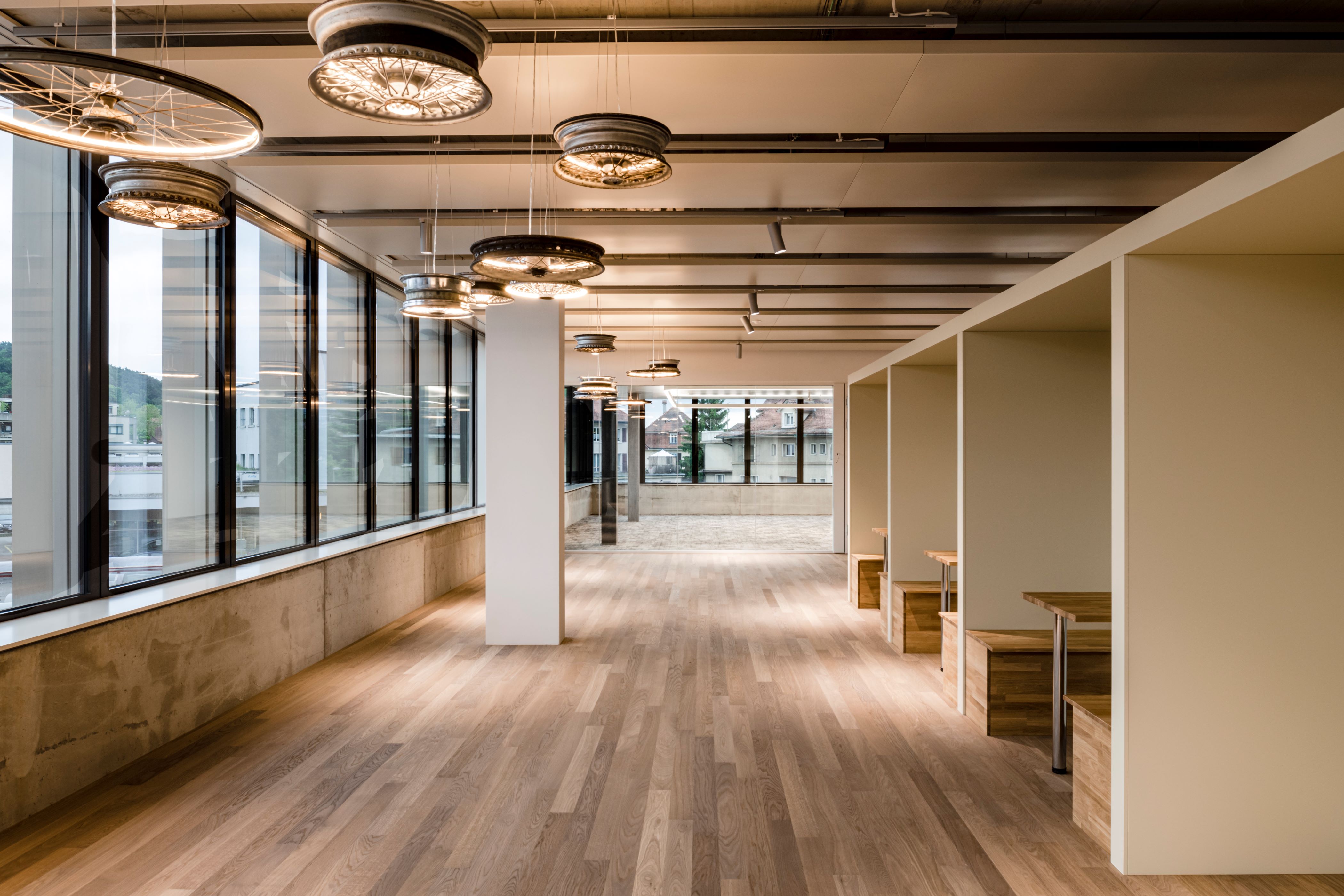
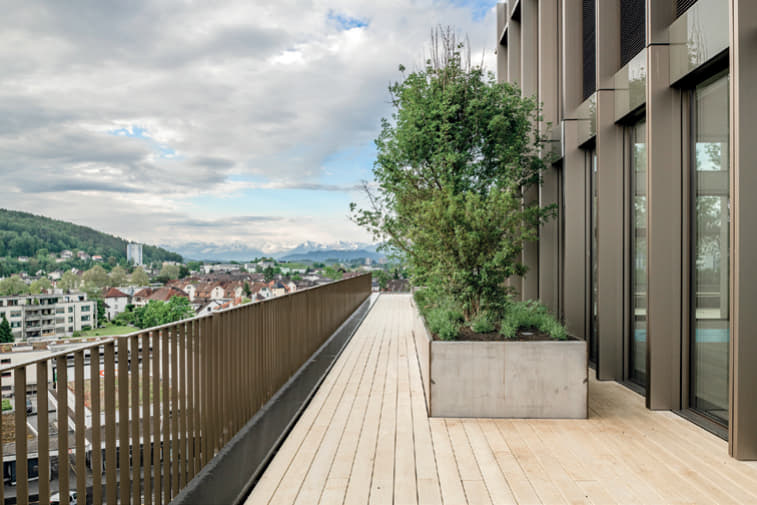
The greenery not only creates shaded areas, but also fulfils an additional function: It protects the terraces from overheating. In conjunction with the photovoltaic power plant on the main roof, this makes a significant contribution to the building’s sustainability, which was planned and certified to the Minergie 2020 standard.
The spacious terraces are created by staggering the two penthouse stories. The offset picks up on the heights of the surrounding buildings, transitioning from the village context to the taller buildings under construction in the area around the station, which will define the future development and urbanization of Ostermundigen. Once the new tram line to Bern has been completed and the station remodeled, a public park will be created along Poststrasse as an additional feature connecting the building with the neighborhood. The new building thus acts as a hinge that fits perfectly into the urban environment.
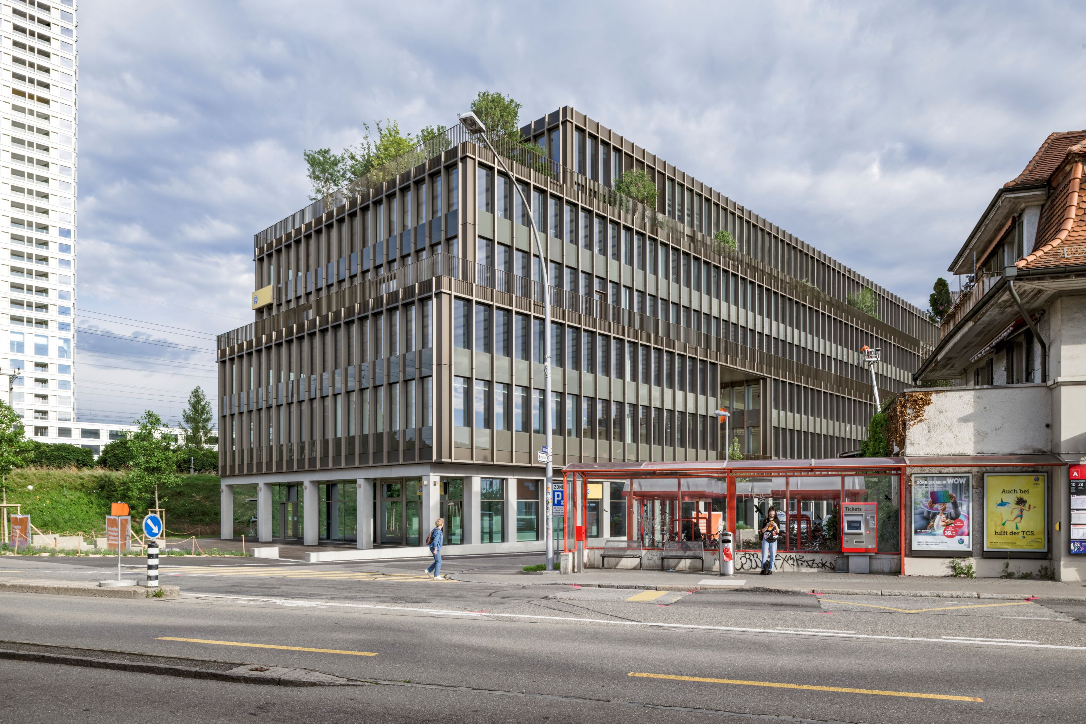
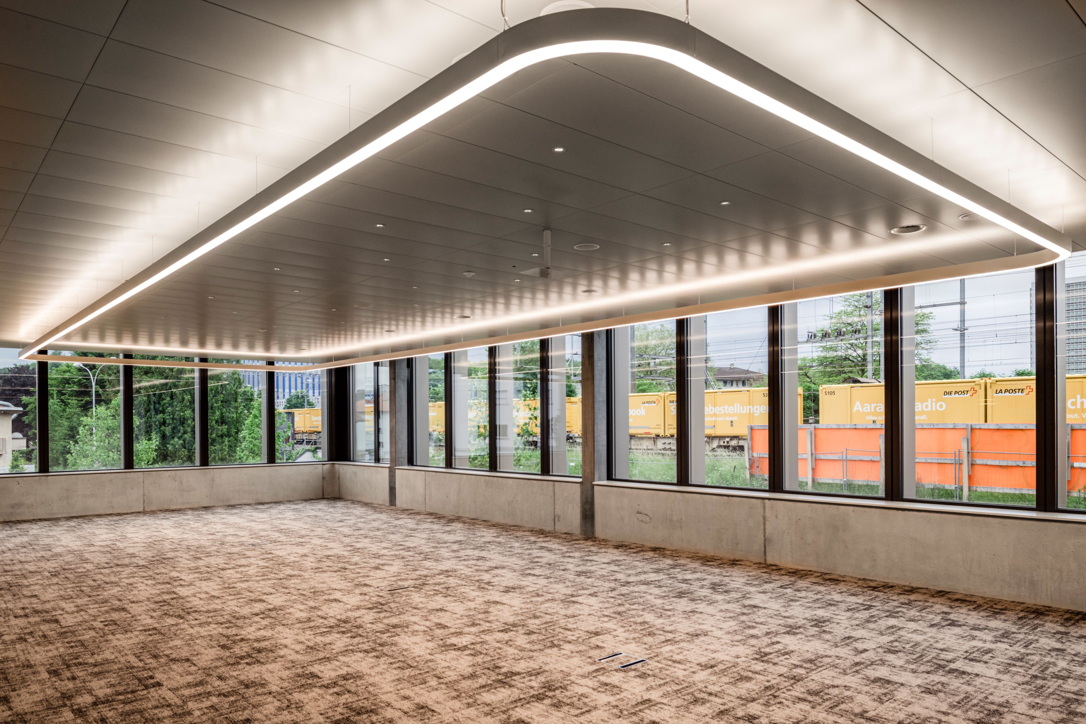
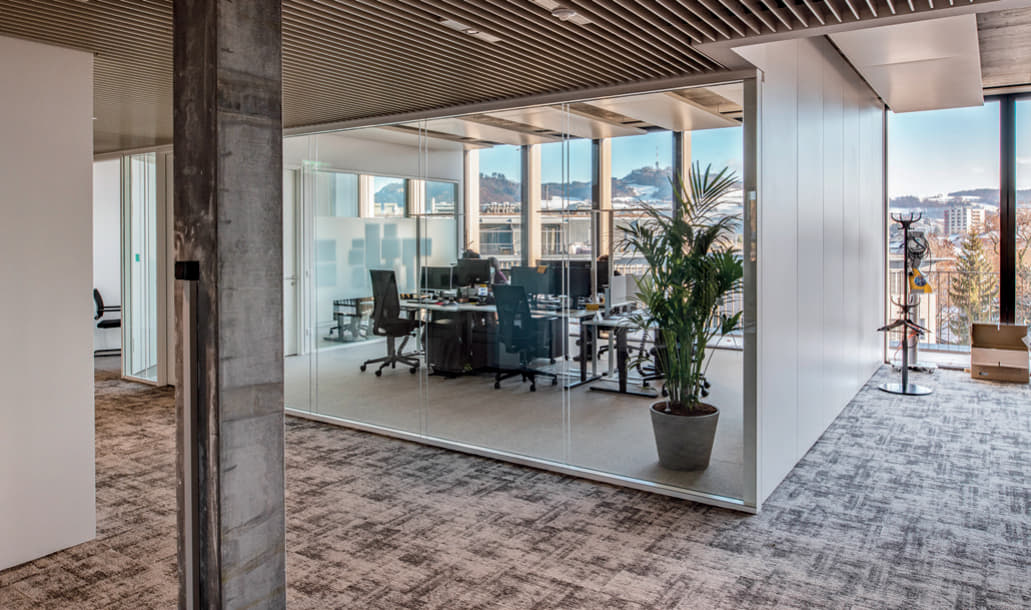
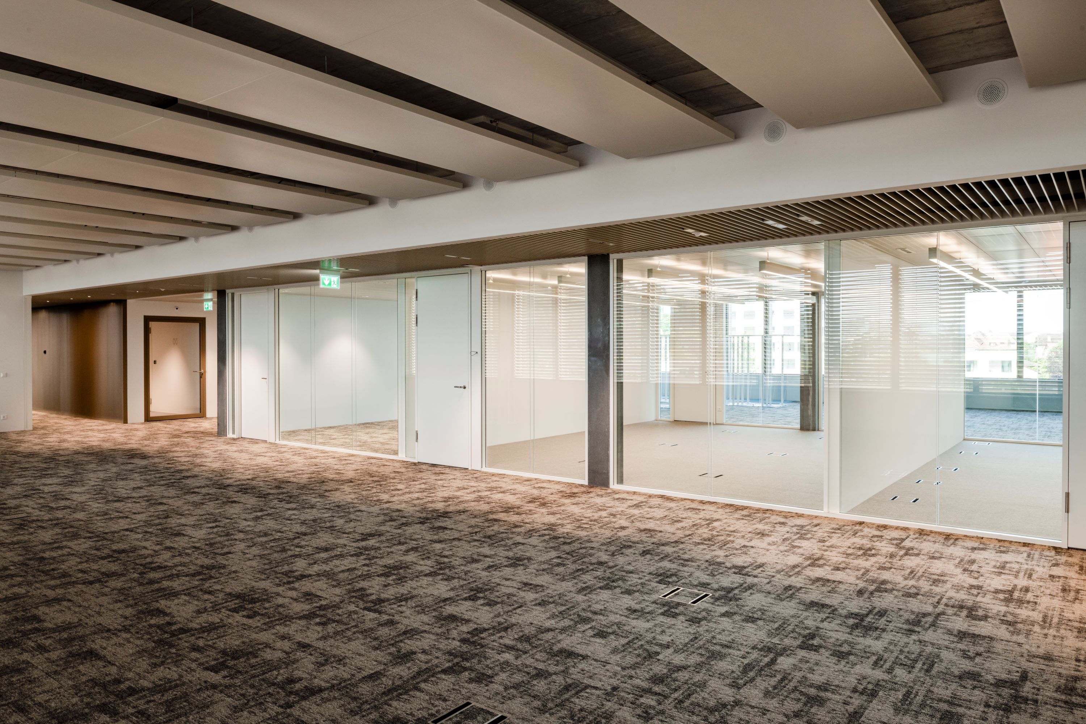
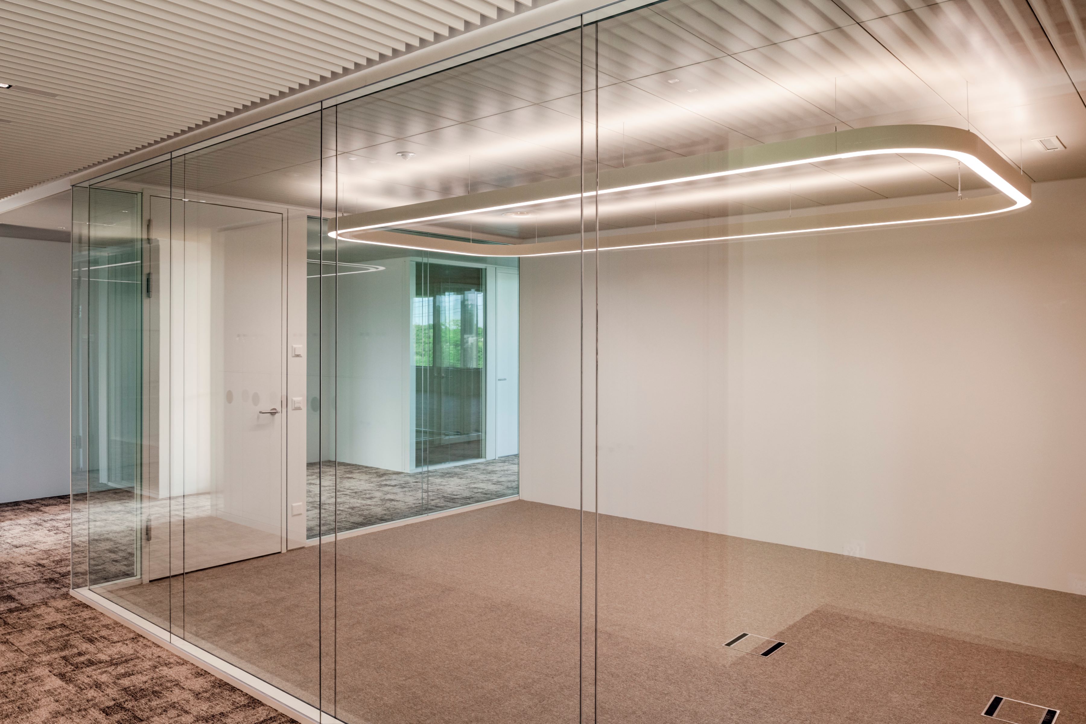
Martin Kull, owner and CEO of HRS
«It was important to us that the building meets the highest requirements in terms of quality usable space with an optimum layout and easy orientation, high space efficiency, flexibility and not least a pleasant spatial atmosphere.»