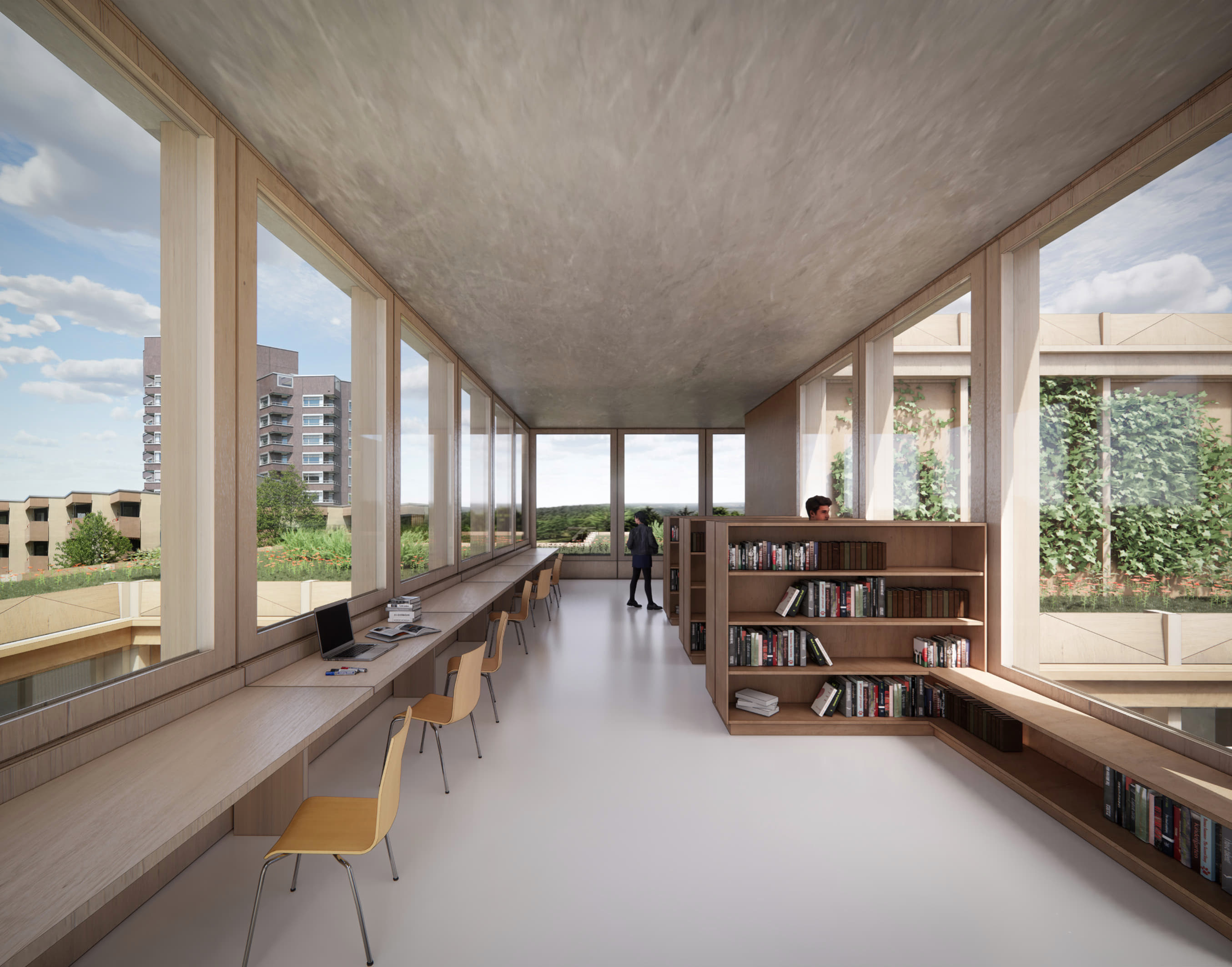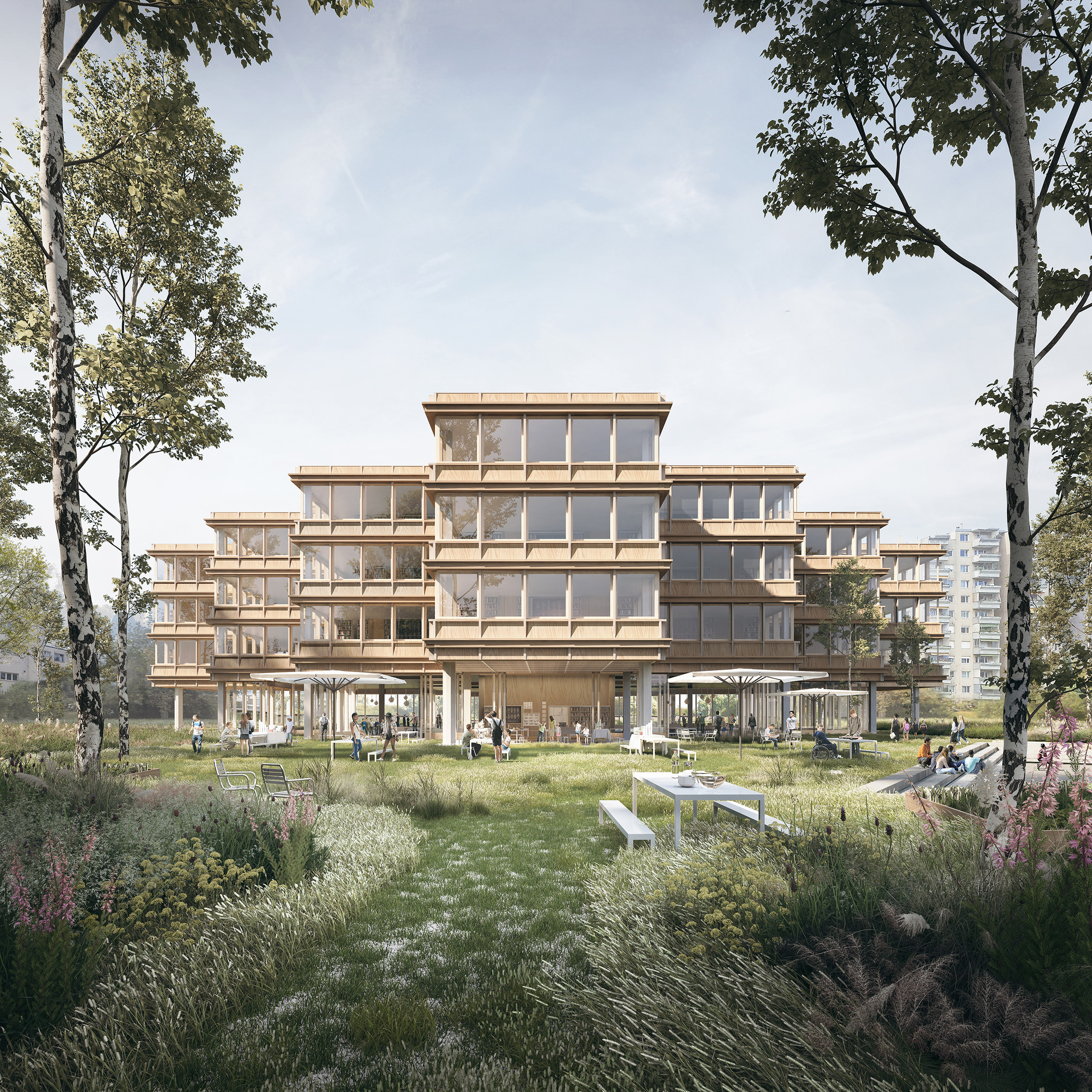
Im Insengrind School, Zurich-Affoltern
The City of Zurich is planning to construct a new secondary school building in Zurich-Affoltern, consisting of 20 classrooms, a canteen, childcare facilities, and a double sports hall. Thanks to its unique floor plan, the new school building enables a wide variety of teaching and learning methods. As an attractive place for the surrounding community, it also fosters the children's social integration.
Structural Engineering Department, City of Zurich
2020
Competition
2nd place
Filippo Bolognes Images
Research & Education
Basel, Schweiz
Project specifics
Project idea
Horizontal space program
Our idea for the new school building is to provide the appropriate framework for diversified, contemporary methods of teaching and learning, taking into account the ever-changing challenges. The core spatial structure and support structure have been designed to allow a flexible, multifunctional spatial concept to be realized in the future, with classrooms and group rooms that can be adapted to changes in learning philosophies.
The school building gains a special character from the façade made of treated wood, which contrasts with the single-color, hard materials generally used in the neighboring buildings. The closeness to the neighborhood is reinforced by the predominantly glazed ground floor.
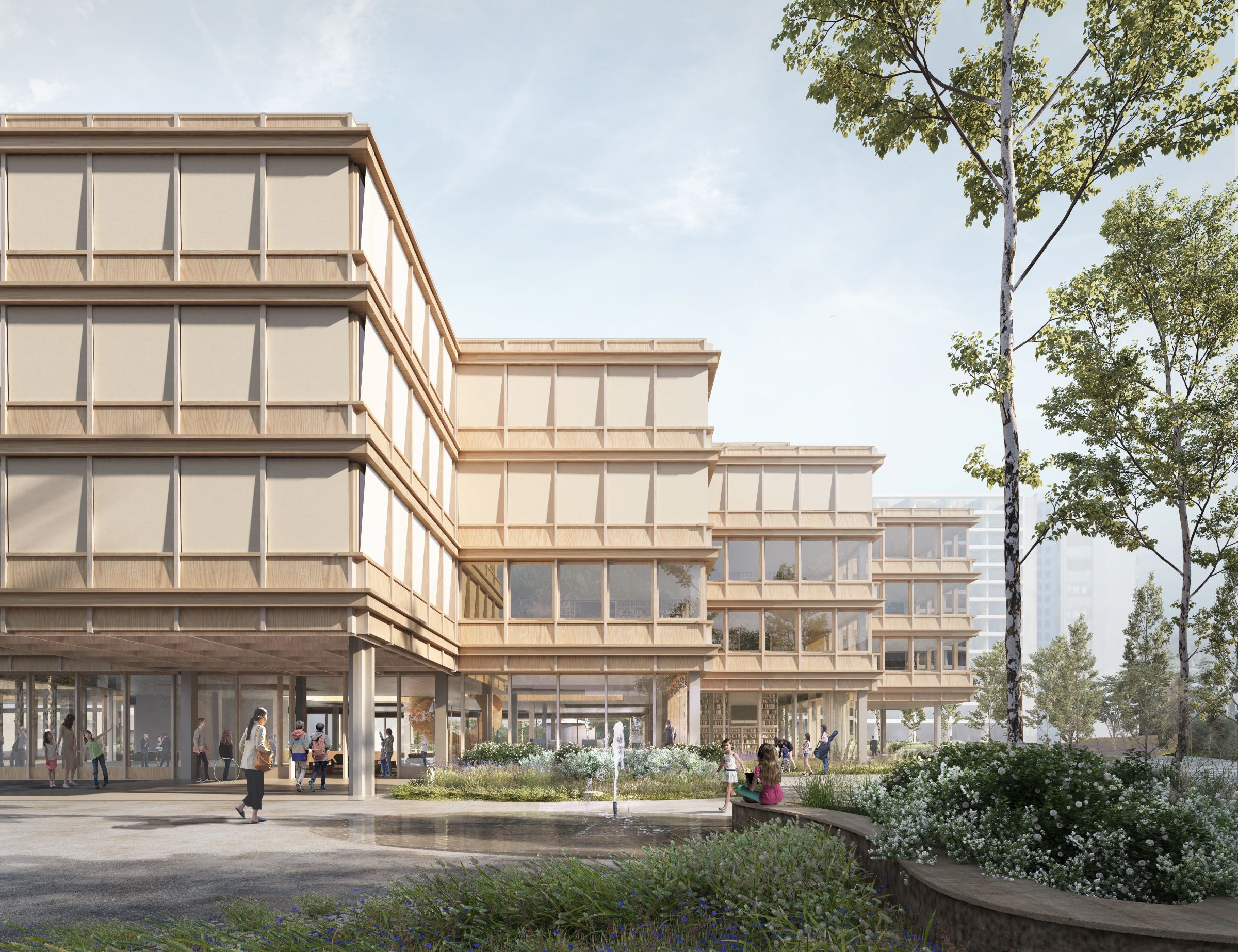
Urban integration
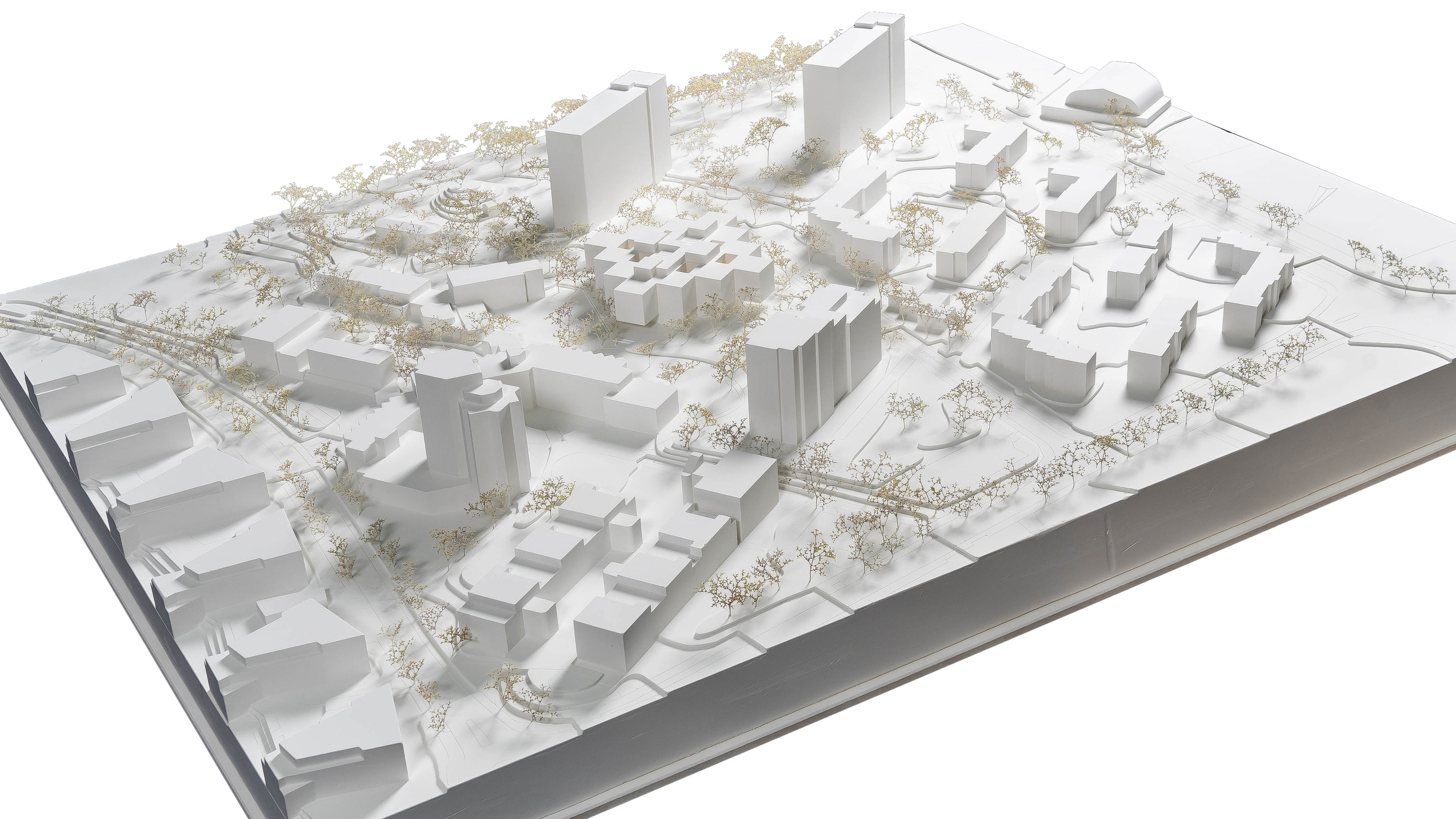
The aim of our architecture was for the new building to blend in with the surrounding buildings that are typical of the 1960s and 1970s. Angled buildings with different heights and dimensions add an interesting touch around the new school building. The entire neighborhood is characterized by a green open space and connected to adjacent neighborhoods by a network of paths.
Building concept
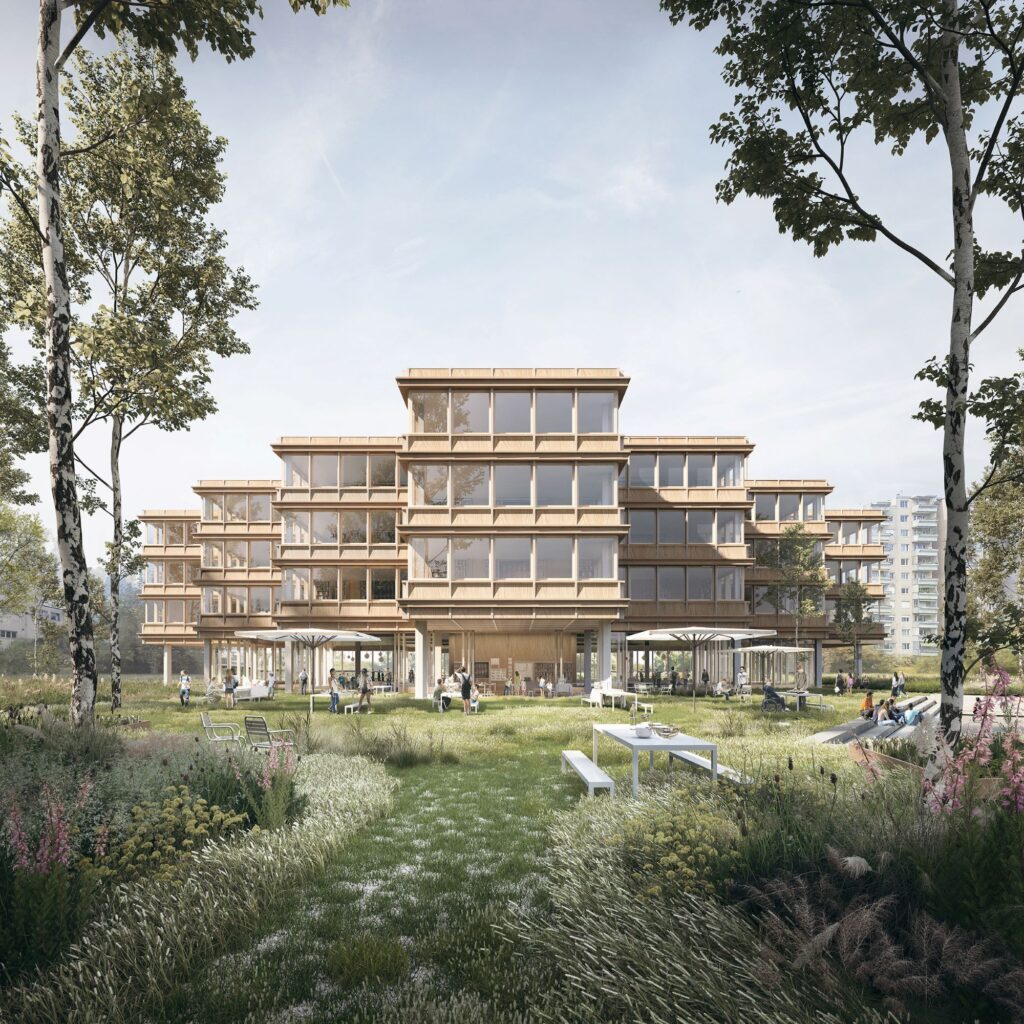
Versatile school building
The horizontally planned secondary school building comprises a total of seven stories, five of which are above ground and two below ground. Below the light-flooded penthouse floor are three cantilevered classroom floors that offer light and spacious individual spaces for learning. While the striking, partially covered outdoor area is ideal for a relaxed break, sporting activities can be pursued in the basement.
Social boulevard centered around an atrium
The social boulevard comprises the exhibition, meeting and communication zone of the building. At its heart is the atrium, which fosters exchange among the students. All communal areas adjoin here and can be viewed through large-format sliding glass walls. Two curved staircases lead directly to the school floors above. Benches around the edges of the atria offer students the opportunity to chat or study together.
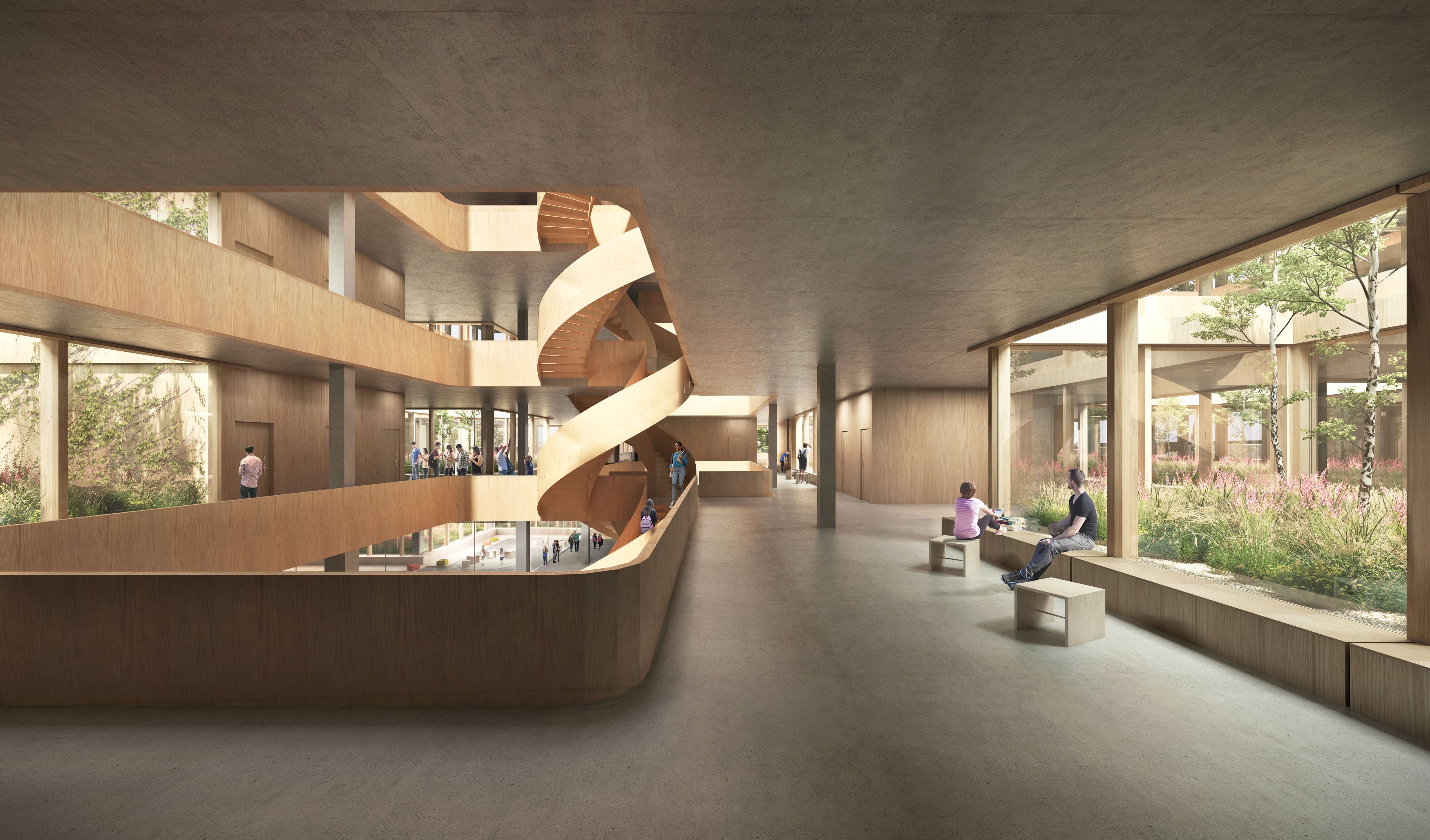
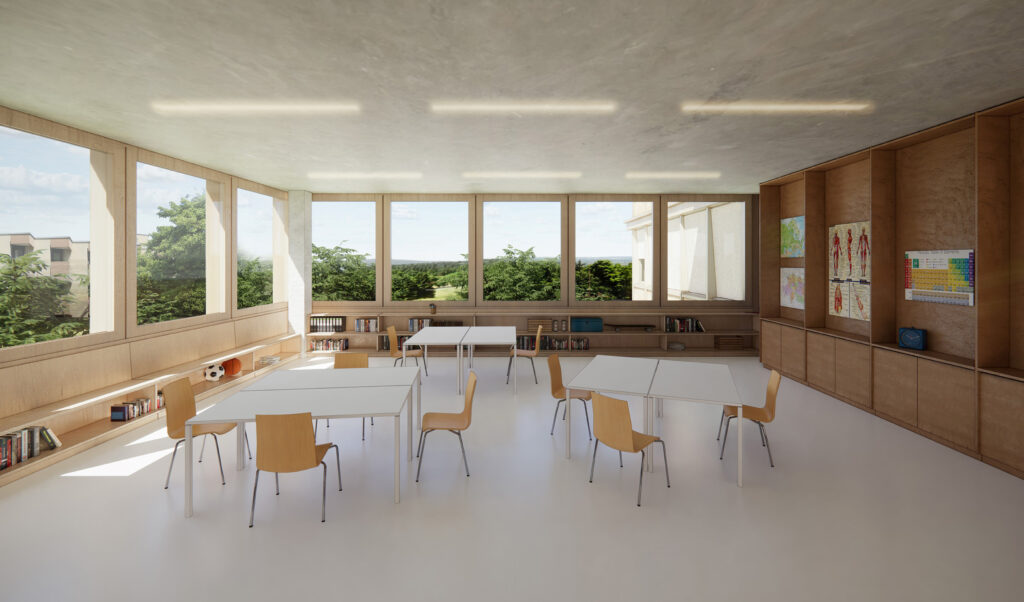
Classrooms and learning landscapes
There are two student clusters per floor, each with three classrooms and three group rooms. The area in front of the classrooms is used as an educational learning landscape. Besides permanently installed cloakrooms, mobile tables and chairs are available for the supplementary teaching events. The complementary classrooms, such as the music conservatory, are arranged to encourage a mix of activities on each floor.
Learning and working with a view
On the penthouse floor, the library offers a place for focused thinking, research and work. The IT rooms are also located here. Positioned above the atrium below, this learning landscape looks out over the city and completes the building.
