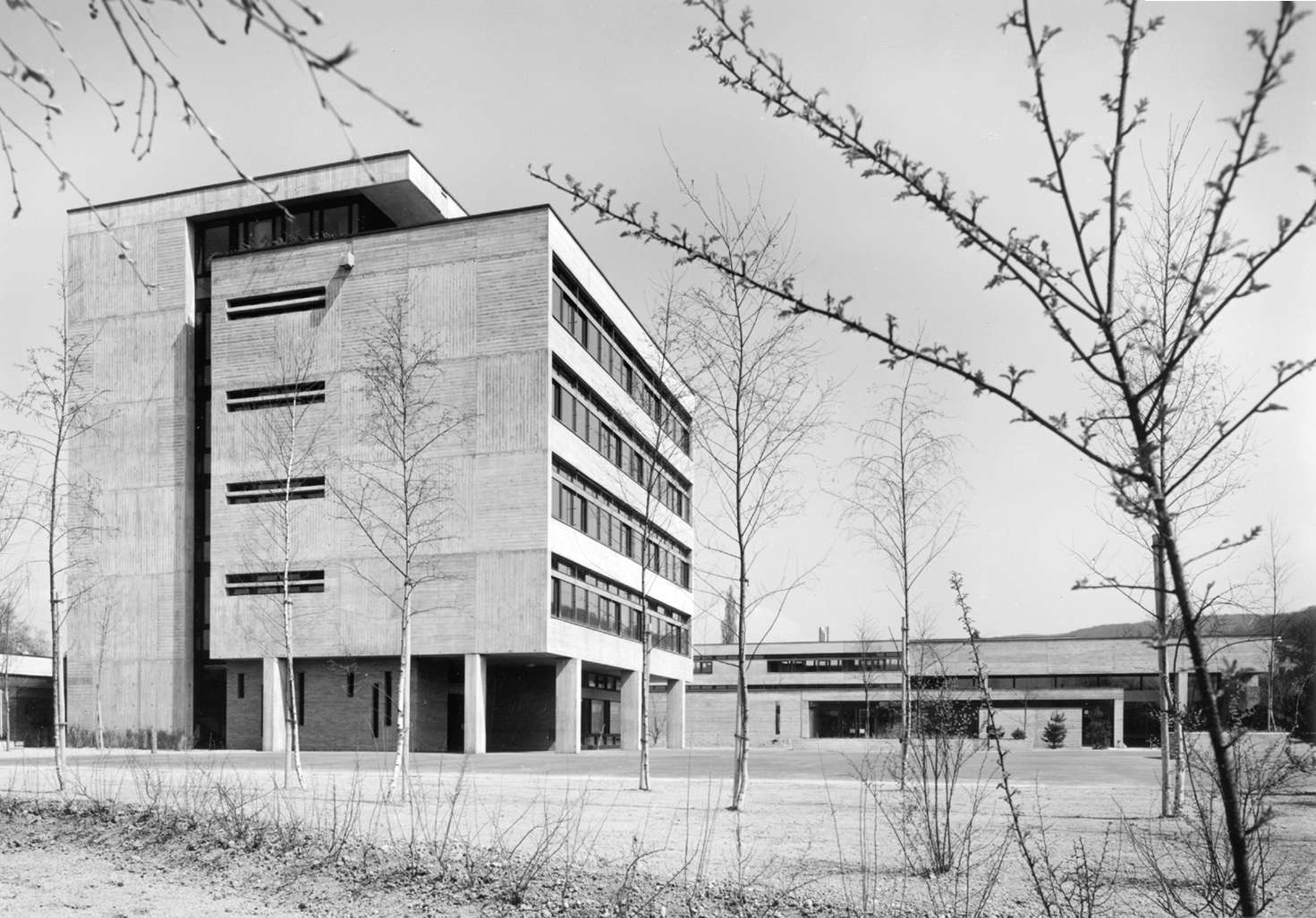
Wasserstelzen school building, Riehen
The campus of Wasserstelzen district school in the Basel suburb of Riehen is a successful example of 1960s architecture. Our office designed and built this complex, which consists of several carefully defined building dimensions hosting around 900 pupils. Due to rapid population growth after the Second World War, there was something of a construction boom for schoolhouses in the Basel municipality of Riehen. It was in this context that the municipality launched a competition for a school building at the beginning of the 1960s. Our concept recalls the work of architects such as Le Corbusier and Louis Kahn thanks to its urban development concept, volumetric configuration and choice of materials.
Basel-Stadt Department of Construction
1961–1964
Architecture
Burckhardt Architektur AG archive
Research & Education
Basel, Schweiz
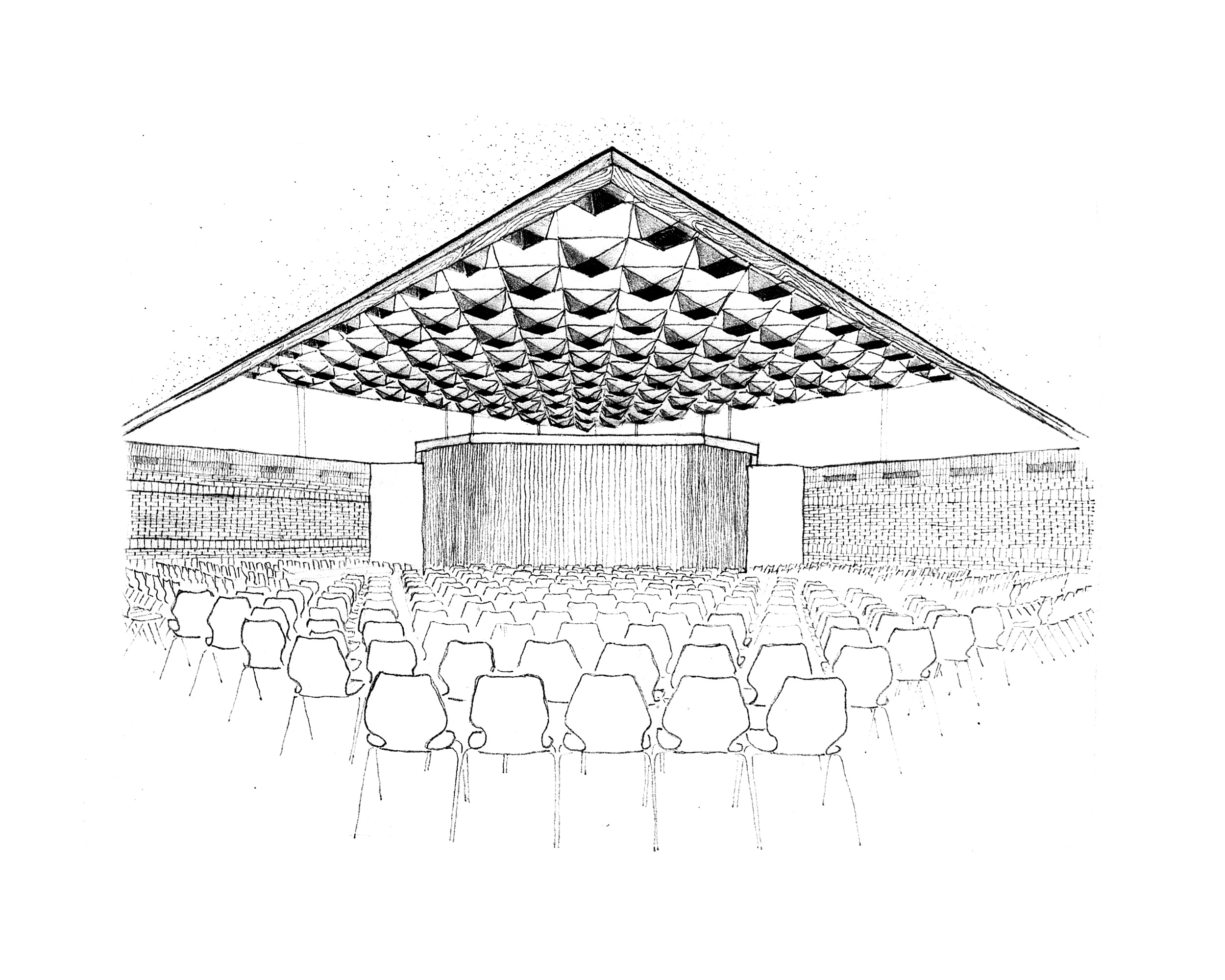
Assembly hall with concert seating for 340 people
The assembly hall with concert seating for 340 people is accessed via a foyer from the playground of the six-story middle and secondary school section, which dominates the ensemble with its height and contains nine classrooms.
Choice of materials reminiscent of Le Corbusier and Louis Kahn
The architects were careful to preserve the natural qualities of the construction materials used. The exposed concrete surfaces feature a shuttering-board pattern, while the predominating exposed concrete on the ground floor is complemented by natural brick walls. Internally the exposed concrete is combined with oak on the walls, brick on the floor and white acoustic panels on the ceiling.
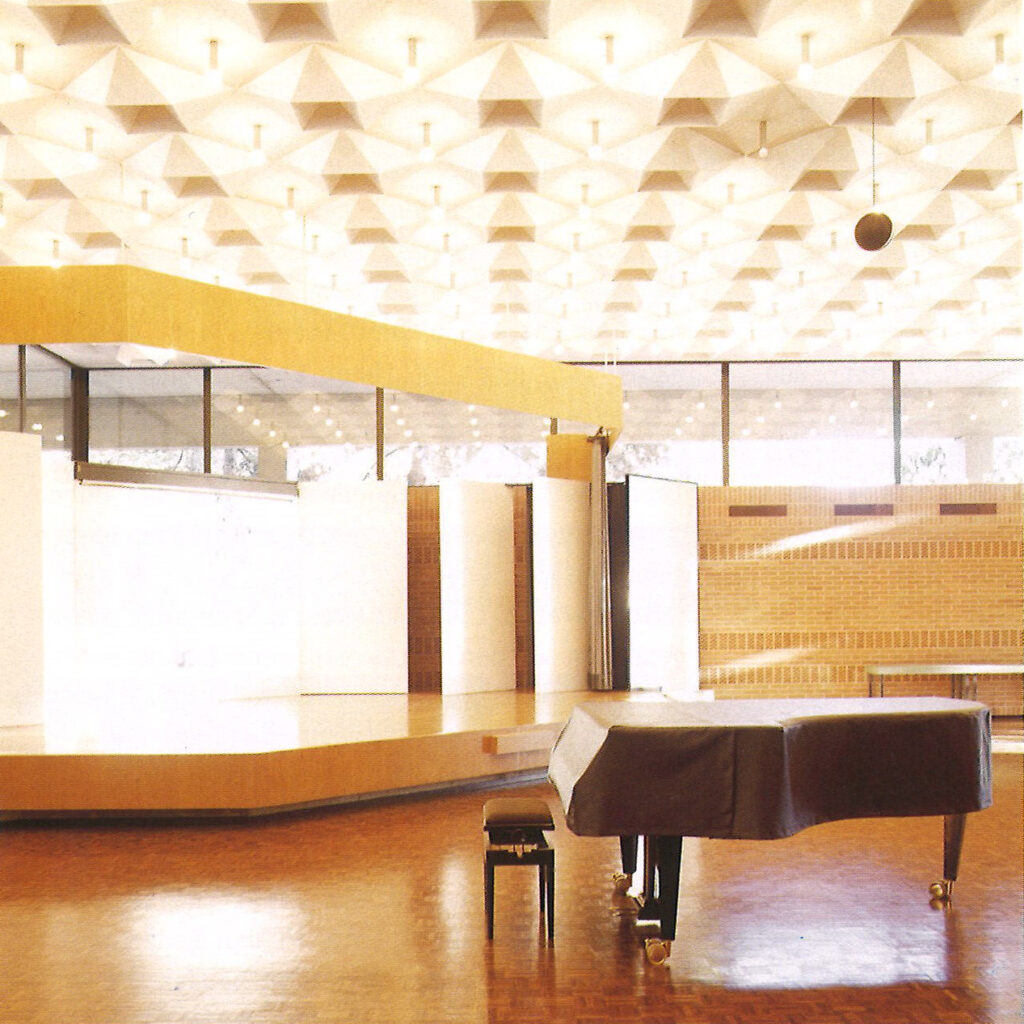
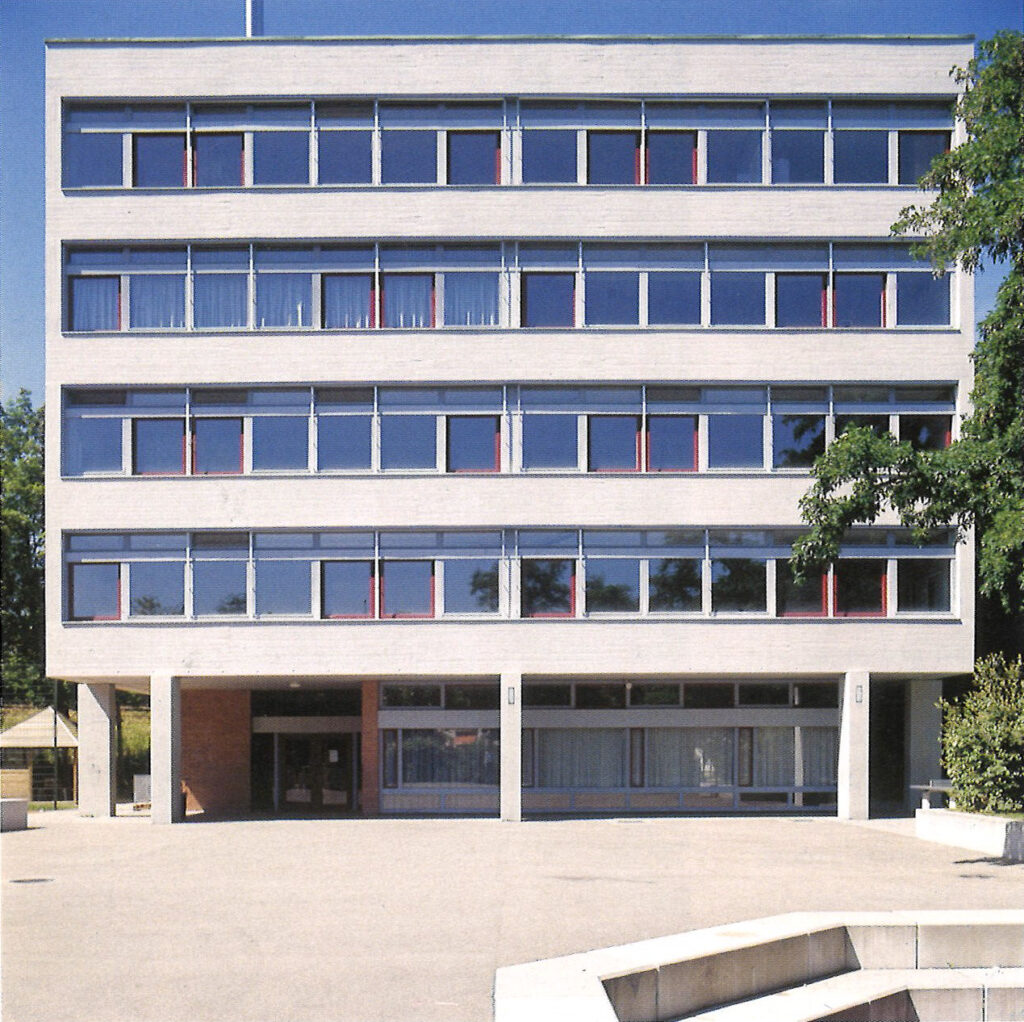
Then and now
Due to the rising population in the municipality, the Wasserstelzen school building is now exclusively used as a primary school; the middle and secondary school section is now also used by grades 1–6. School systems and structures have changed repeatedly over the decades, and additional facilities such as after-school care have also had to be integrated, necessitating various structural modifications to the school complex. A full renovation is due to be carried out to address this.
The school ensemble
In addition to the classroom, there are also two gymnasiums, an assembly hall, a caretaker’s residence and an indoor swimming pool. The assembly hall and caretaker’s residence are situated at the center of the school campus site. The primary school section is situated to the east of the school site, while the square-shaped middle and secondary school section is located to the west. The two structures are linked by an elongated, one-story space that includes the special wing and shields the school facilities from the railway embankment to the north. This connecting section is also adjoined by the two gymnasiums and the swimming pool. Due to its height, the middle and secondary school section dominates the structure as a whole. The six-story building comprises nine classrooms, while the three-story primary section houses a total of 16 classrooms. All classrooms here are located on the upper floors. The condensed layout around an inner courtyard and two staircases means the corridors and recreational area receive natural light from two sides. Because the building area to the west is on stanchions, the open ground floor area below it can be used as a weather-protected playground.
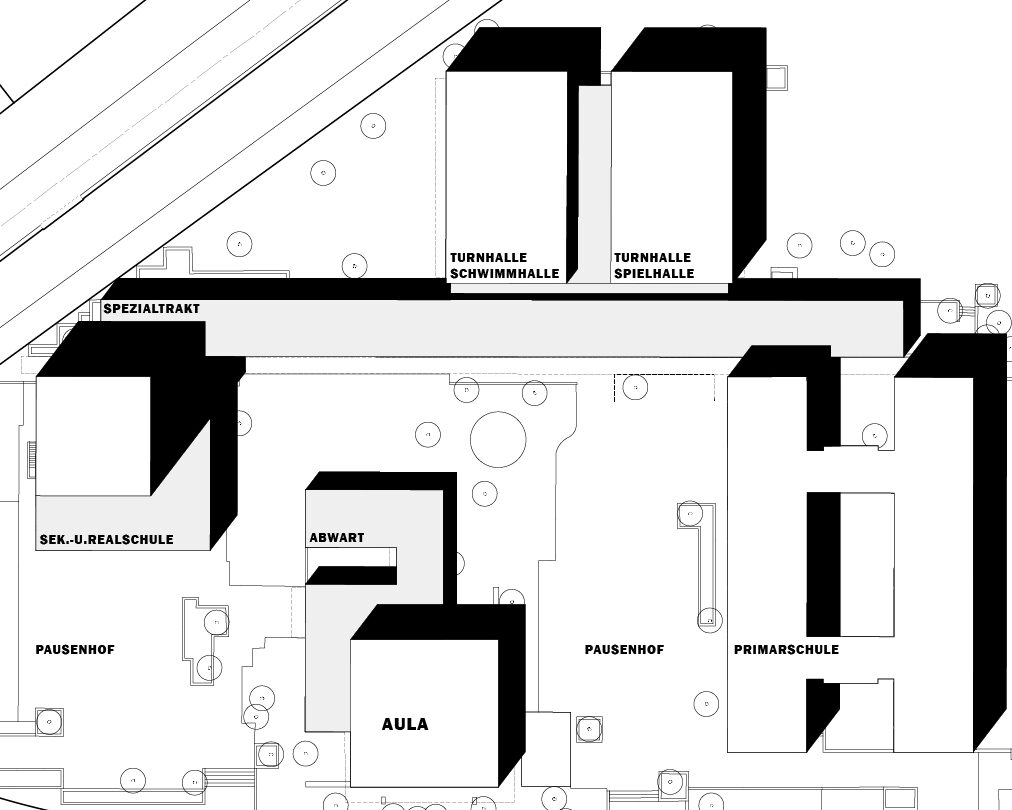
Learning with class
The Wasserstelzen school building is included in the list of buildings worthy of protection. Its urban development concept and uncompromisingly modern architecture make it a high-quality construction that is typical of its time.
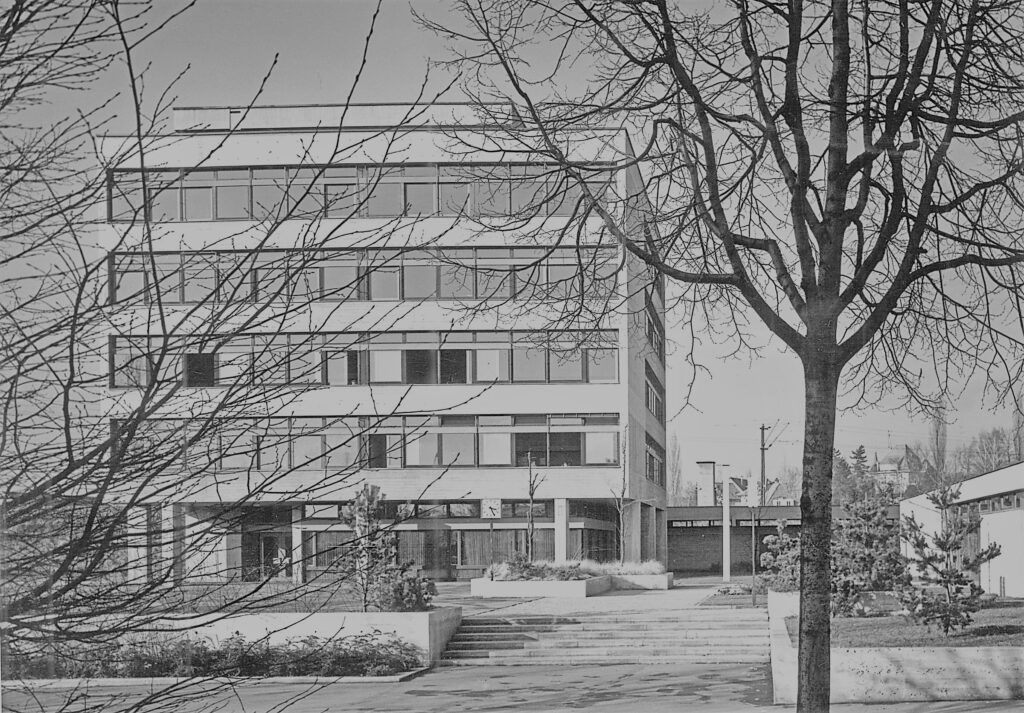
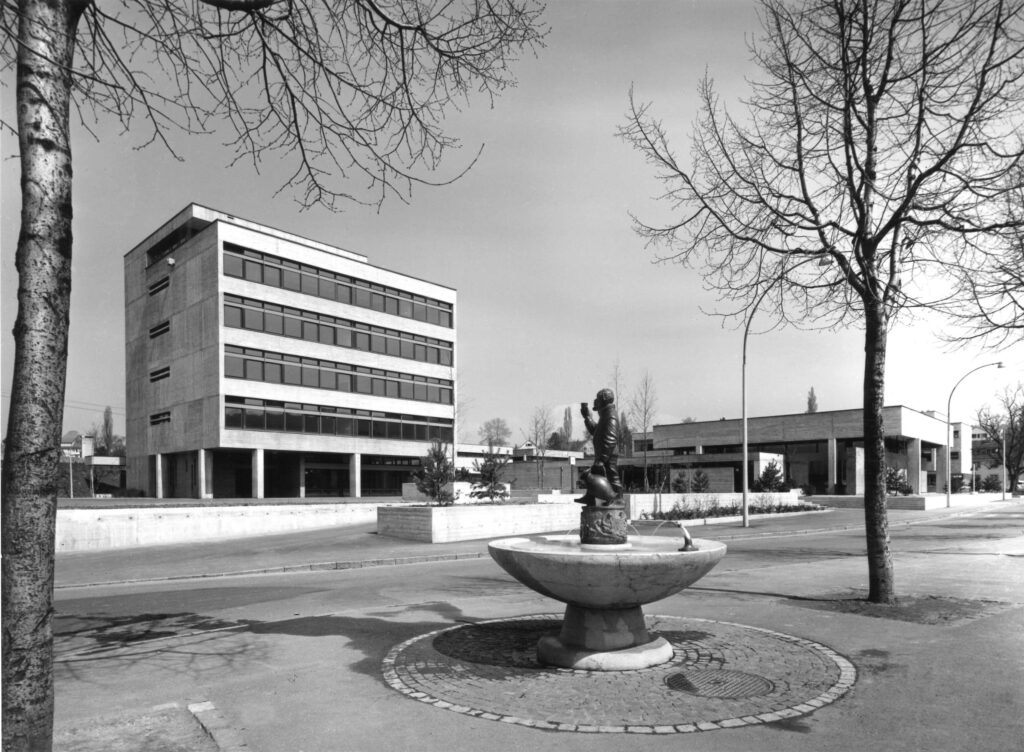
The first school swimming pool in Basel
The one-story special wing that connects the two school buildings comprises the changing rooms for the two gyms as well as handicraft rooms and the school library. The teaching pool beneath the west gym remains available for use by residents at specific times. It was the first school teaching pool to be built in Basel.