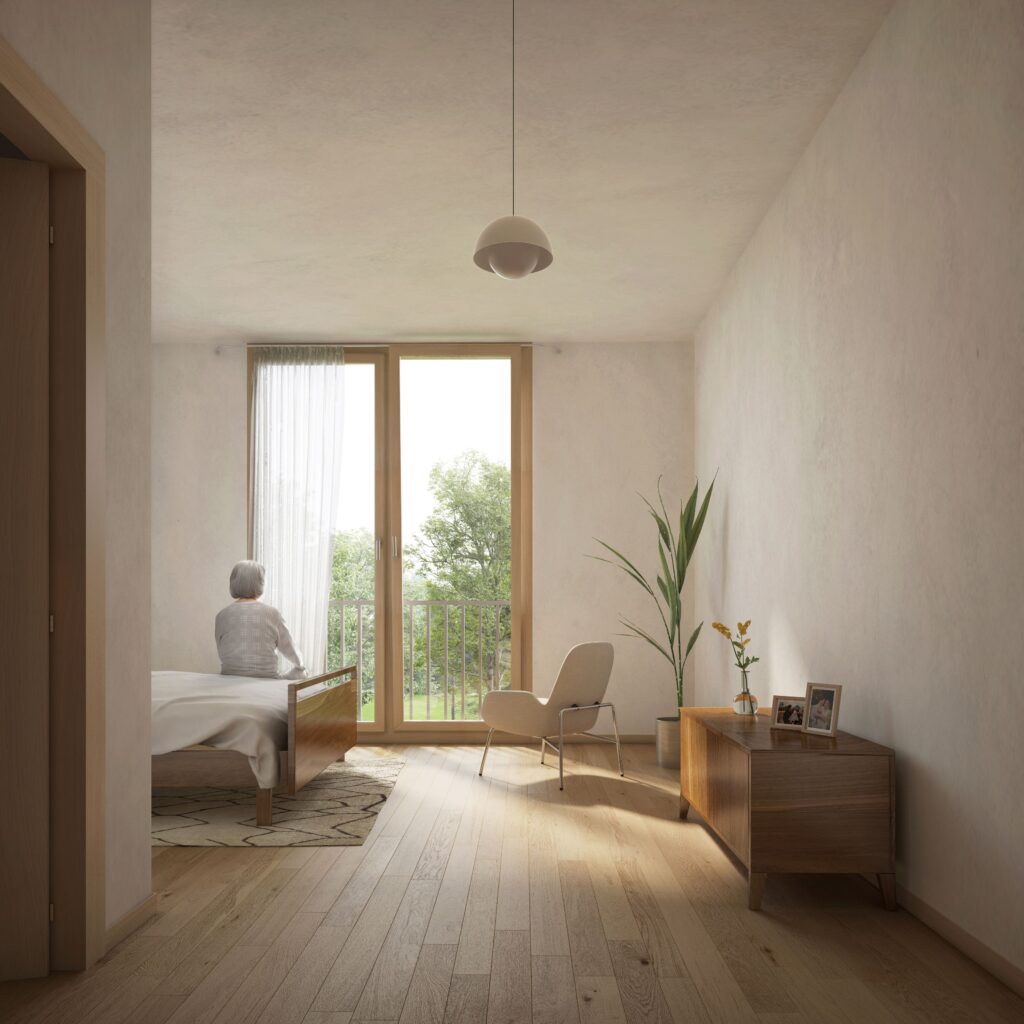
Tilia Care Center, Bruderholz, Basel
The existing care center «Am Bruderholz» is to be replaced by a new building. The meandering shape of the new five-story building at the foot of the Bruderholz meets the future needs of residents, care staff and visitors.
Bürgerspital Basel
2023
Competition
2nd place
Filippo Bolognese Images
Health
Basel, Schweiz
Project specifics
Project idea
New building with a «culture of ageing»
The society of the future needs ideas and concepts for a culture of ageing: a culture of ageing for active older people and one for people in need of end-of-life care. The idea behind our project addresses this huge future challenge: Active elderly people, people in need of care, or those suffering from dementia all find a new home under one roof. They support each other, live together with dignity, and are cared for as needed. Our architectural contribution to the care center is an inviting and friendly house which, despite its size, exudes a homely character and is embedded in green oases. This is reflected in the name we chose for it: «Tilia» means «lime tree».
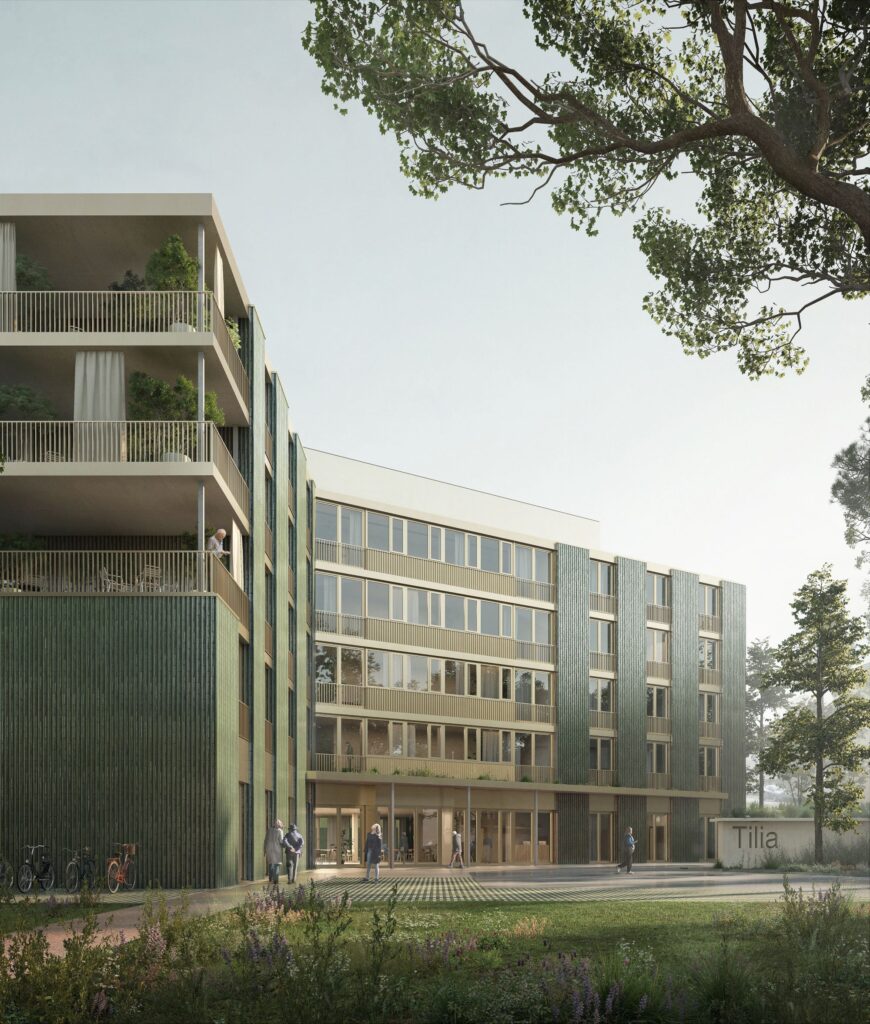
Transformation
Urban integration
The land on which the new care center will be built is located at an exciting intersection of two neighborhoods with different characters. It is bordered by the vibrant, urban Wilhelminian district of Basel-Gundeldingen to the north, and the quiet and green Bruderholz residential district to the south. To the west are residential buildings from the 1920s with stone-faced façades. Public buildings such as the Brunnmatt School, the Thomas Platter House and the Gundeldingerhof retirement home characterize the north-east. The meandering shape of the building picks up on the characteristics of the surrounding open space. On the north-west side, the street space leading to the center is brought right up to the building; the south-east side looks out over the lush garden area of the house.
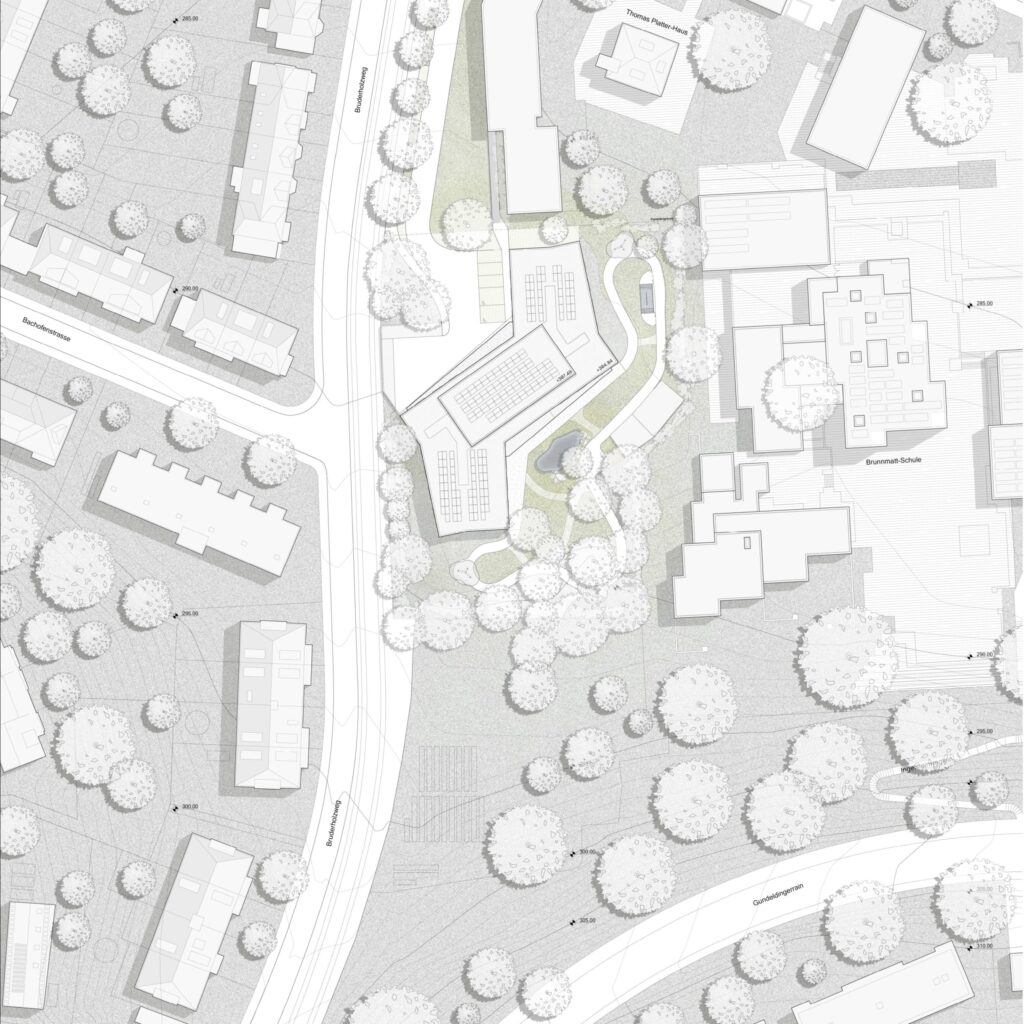
Building concept and space concept
Inviting entrance area and green oases of wellbeing
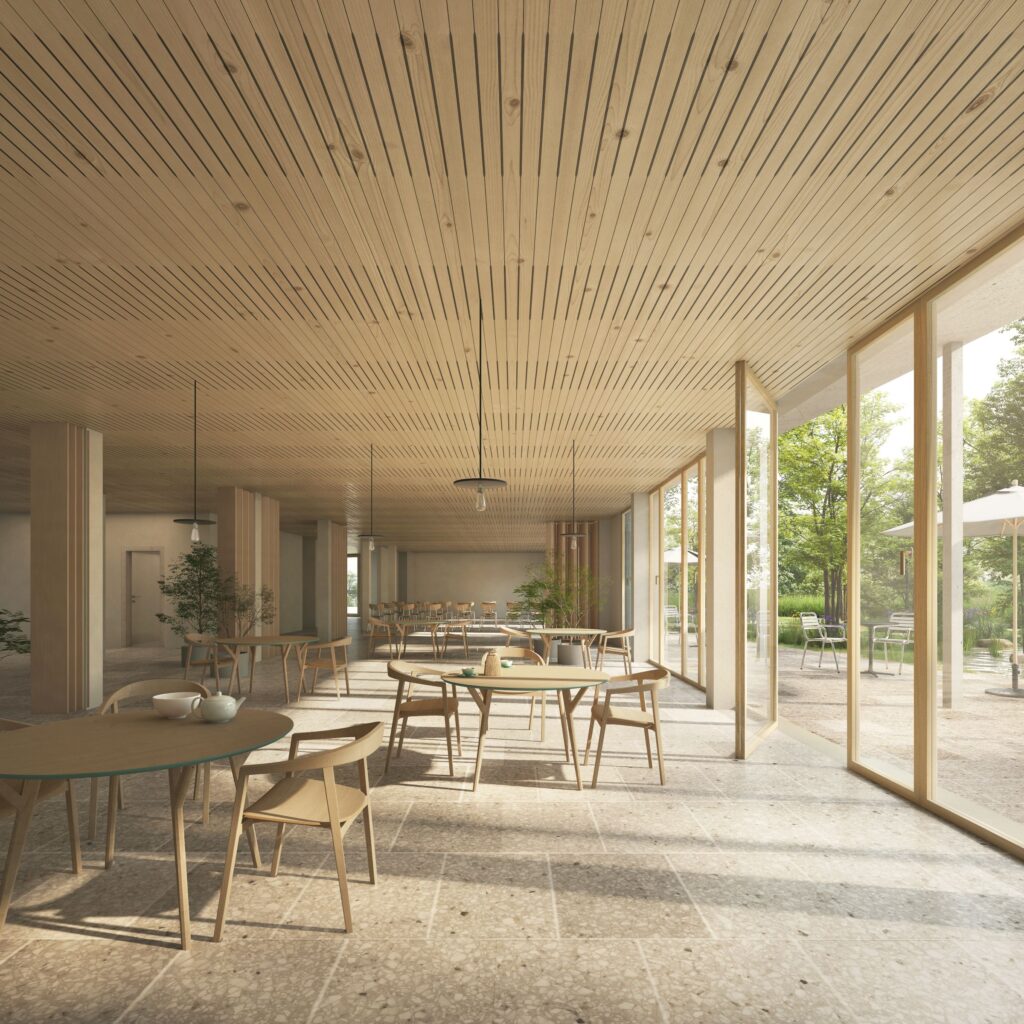
A spacious, light and airy entrance area welcomes visitors. Communal areas and publicly used spaces are arranged around this central area, making orientation clear and easy. On the ground floor, there are exciting views through and across the house to enjoy, from the green garden oasis to the street-side approach to the building.
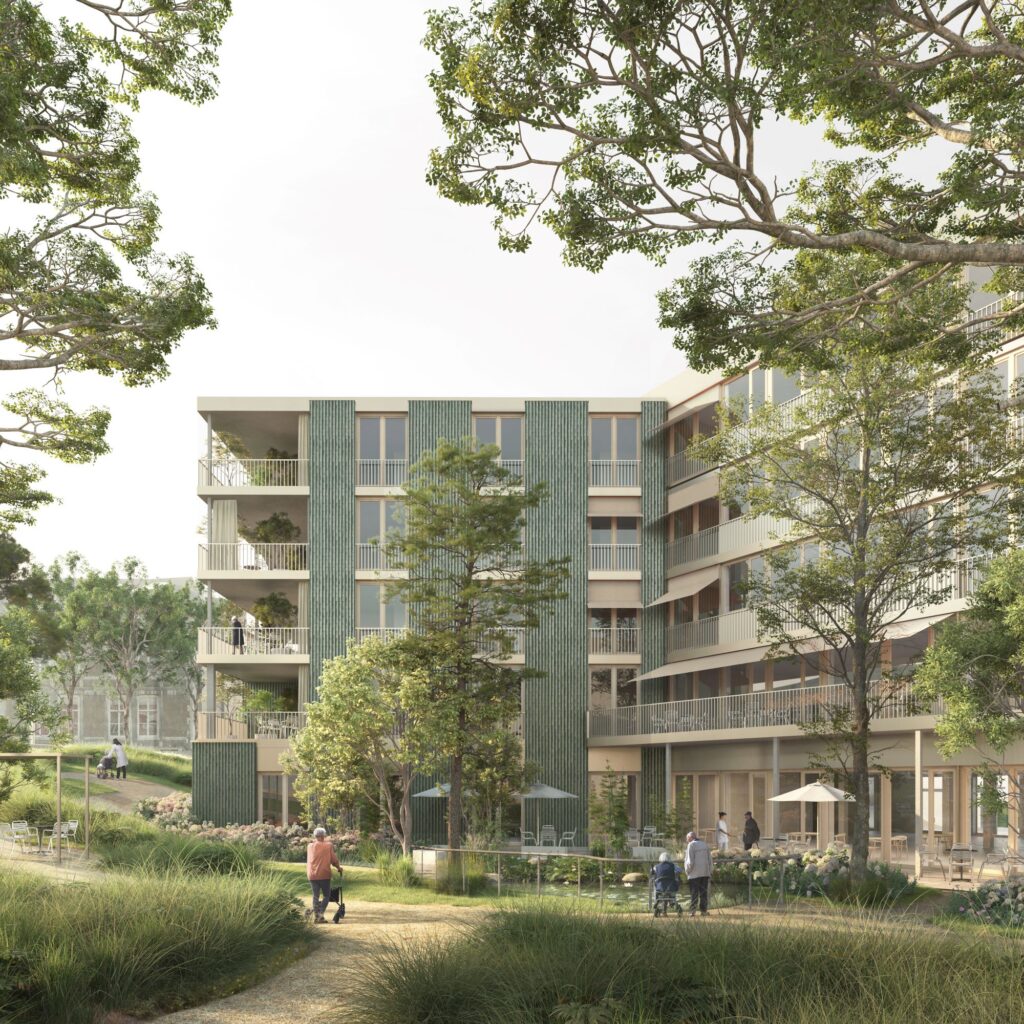
The private, protected garden area is distinguished by its green oases of wellbeing and offers residents the greatest possible feeling of freedom. A wheelchair-accessible network of paths runs through the entire garden, enabling access to various activity stations such as the Kneipp bath. A seating area by the garden pond invites residents to rest and relax.
Pleasant communal and private spaces

Generous outdoor spaces such as conservatories and loggias offer residents communal areas, but also places for those who want to be alone. From here there is a direct view of the interesting urban landscape adjacent to the space.
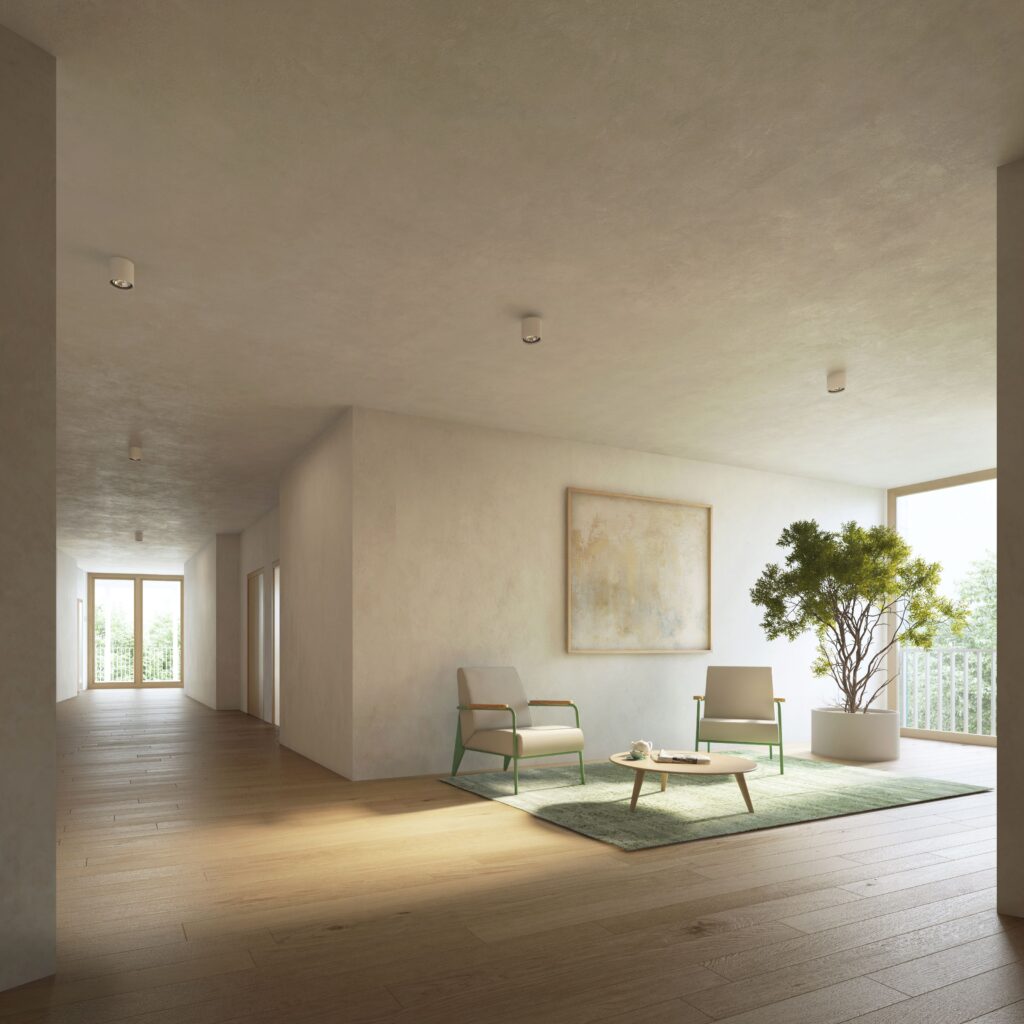
On the floors where the private rooms are located, bright and friendly corridor zones offer further communal areas. In order to meet the needs of the residents, these areas are also designed to be spacious and obstacle-free.
Sustainable, high quality of living
The aim of our architecture is to create a new home for the residents that is a delight to live in. With this in mind, their rooms are generously proportioned with a light and airy feel.
The high requirements with respect to sustainability are met in social, economic and ecological terms. This complies with the principles of Minergie-ECO and Minergie-P.
