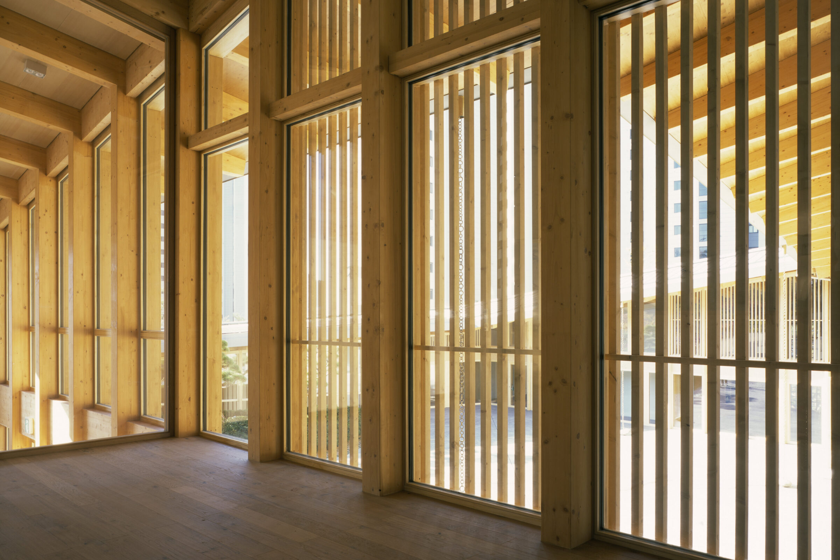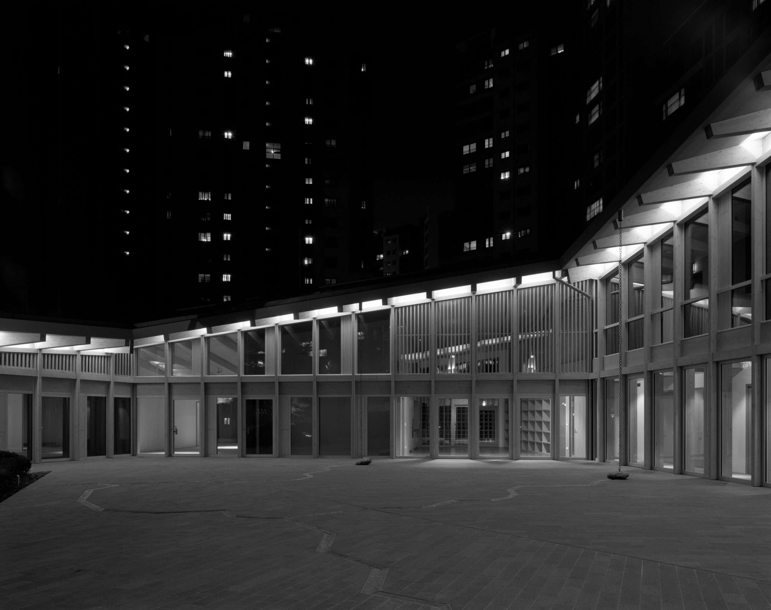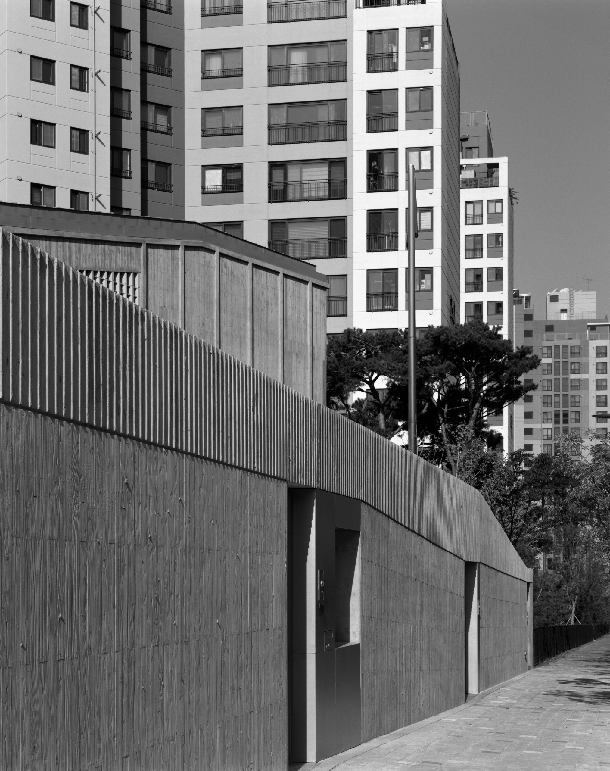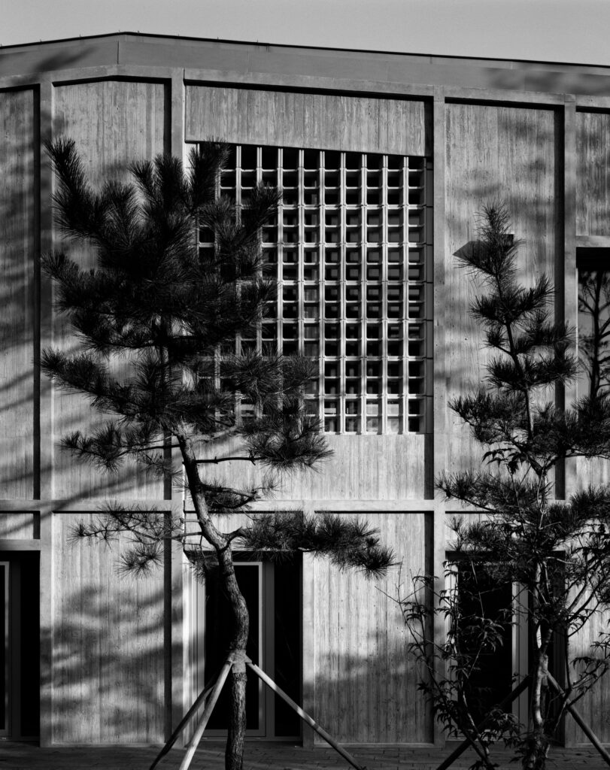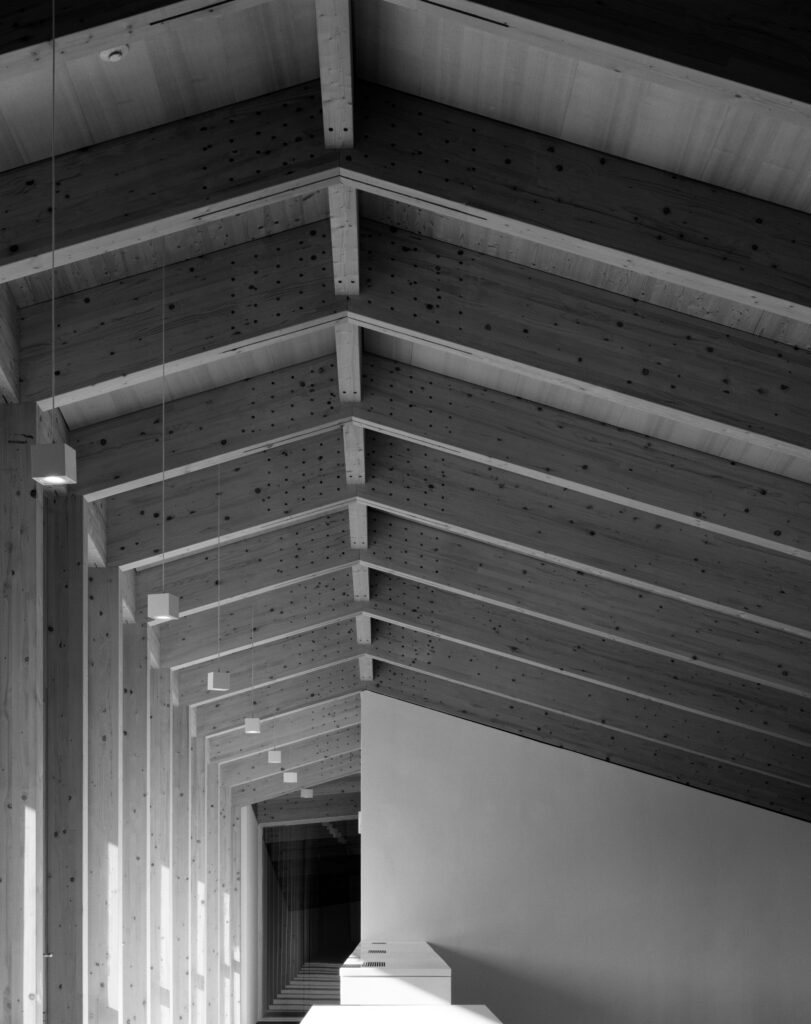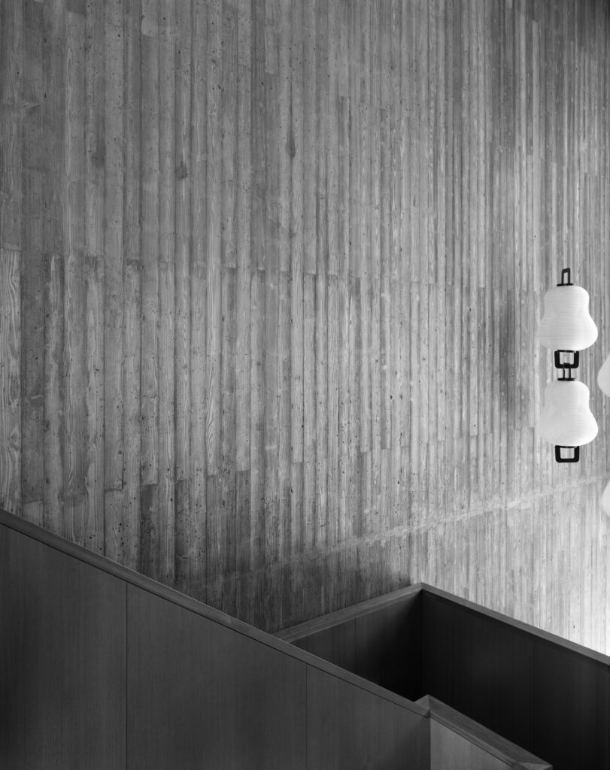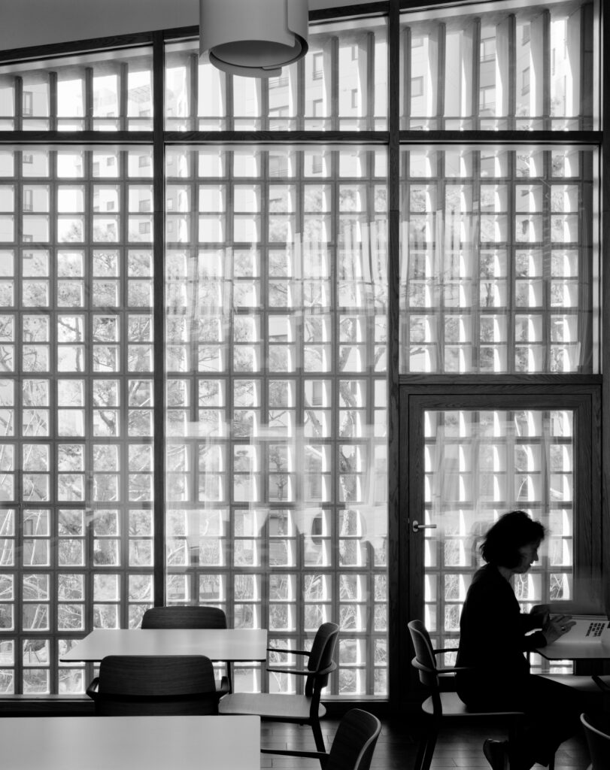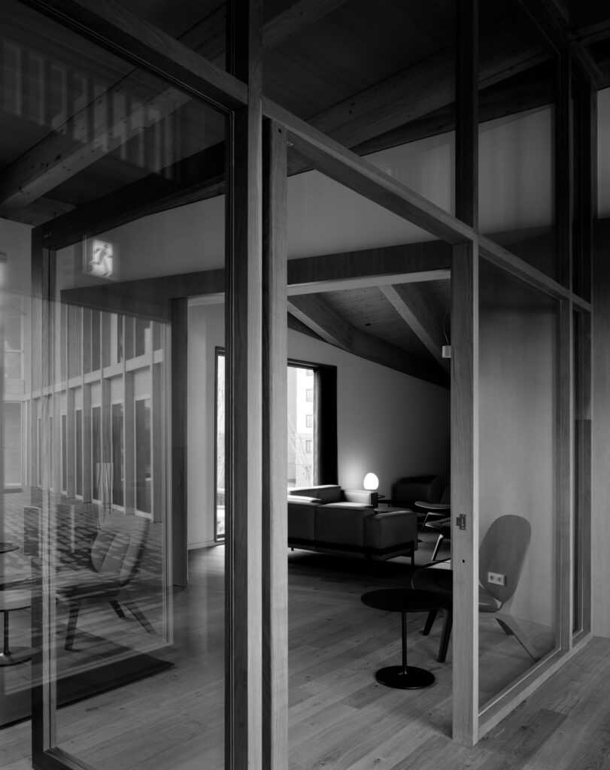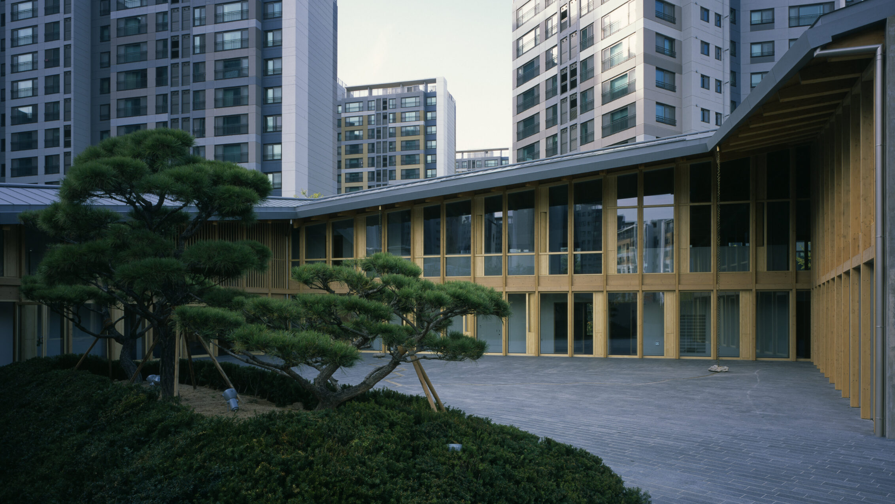
Swiss embassy in Seoul
The award-winning new build for the Swiss embassy in South Korea combines traditional craftsmanship with the high standards of sophisticated architecture. The embassy building symbolises integration and openness, the native and the foreign, and the urban and diplomatic spaces.
Swiss Federal Office for Buildings and Logistics (FOBL), Bern
2017-2019
Architecture
best architects 22 (2022), Korea Wood Design Award (2020), Korean Architecture Excellence Award (2019), Award of Excellence Monocle Magazin/Soft Power Award: Best Embassy (2019)
Hélène Binet, Inho Lee
Administration
Geneva, Schweiz
Lausanne, Schweiz
Project specifics
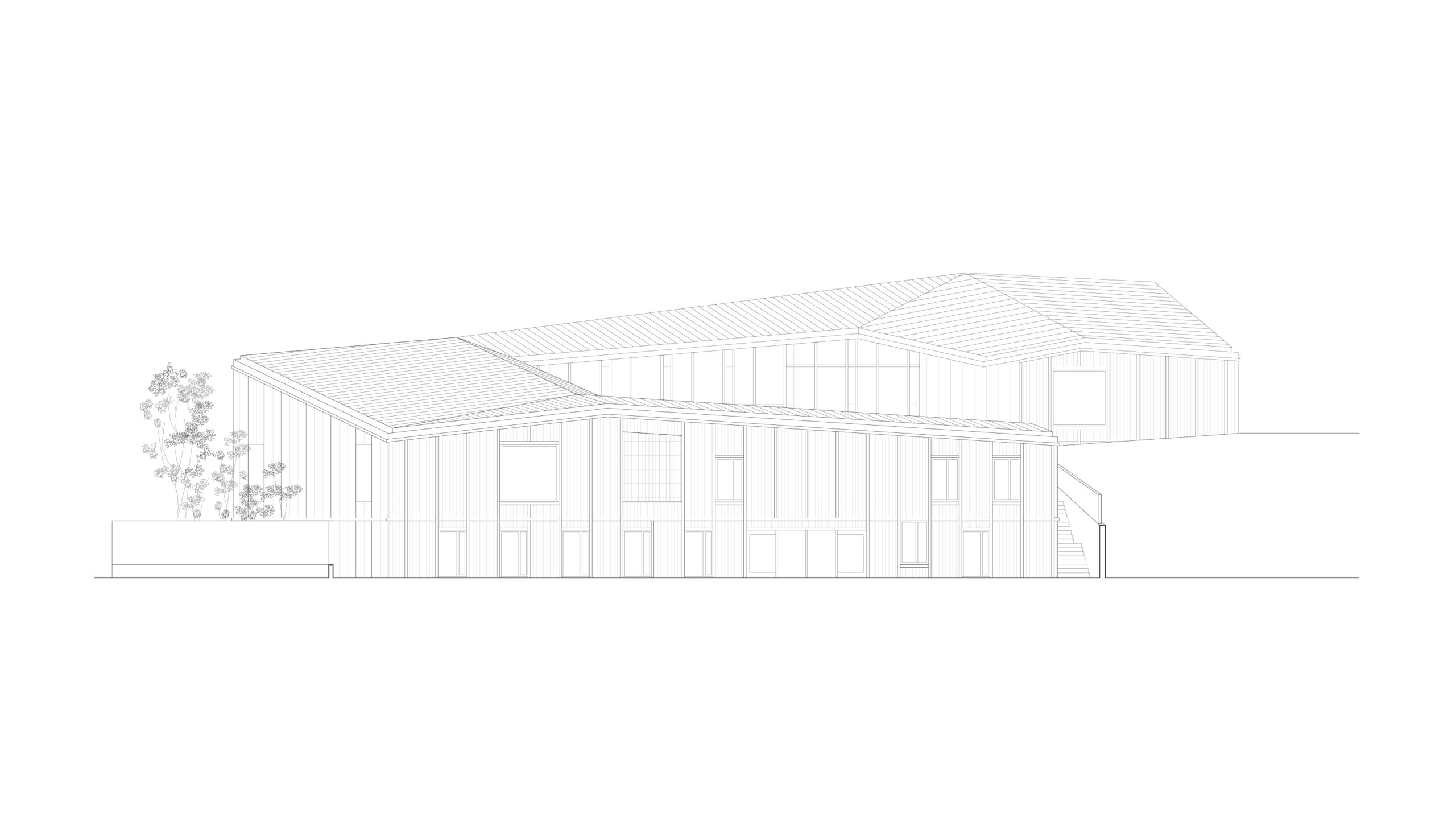
Connecting two cultures
Our design for the Swiss embassy reinterprets the «hanok», a traditional Korean courtyard house. In doing so, it reconciles stringent security requirements with the representative character of an embassy. The building in the heart of Seoul reflects the connection between two cultures.
Project idea
The Swiss hanok
Our research into traditional Korean architecture revealed parallels between the hanok and the way an embassy functions. In the hanok, all of the rooms are arranged around an interior courtyard that connects them. Similarly, embassies are required to establish strong spatial relationships between their different units: the office, the state rooms and the residential area.
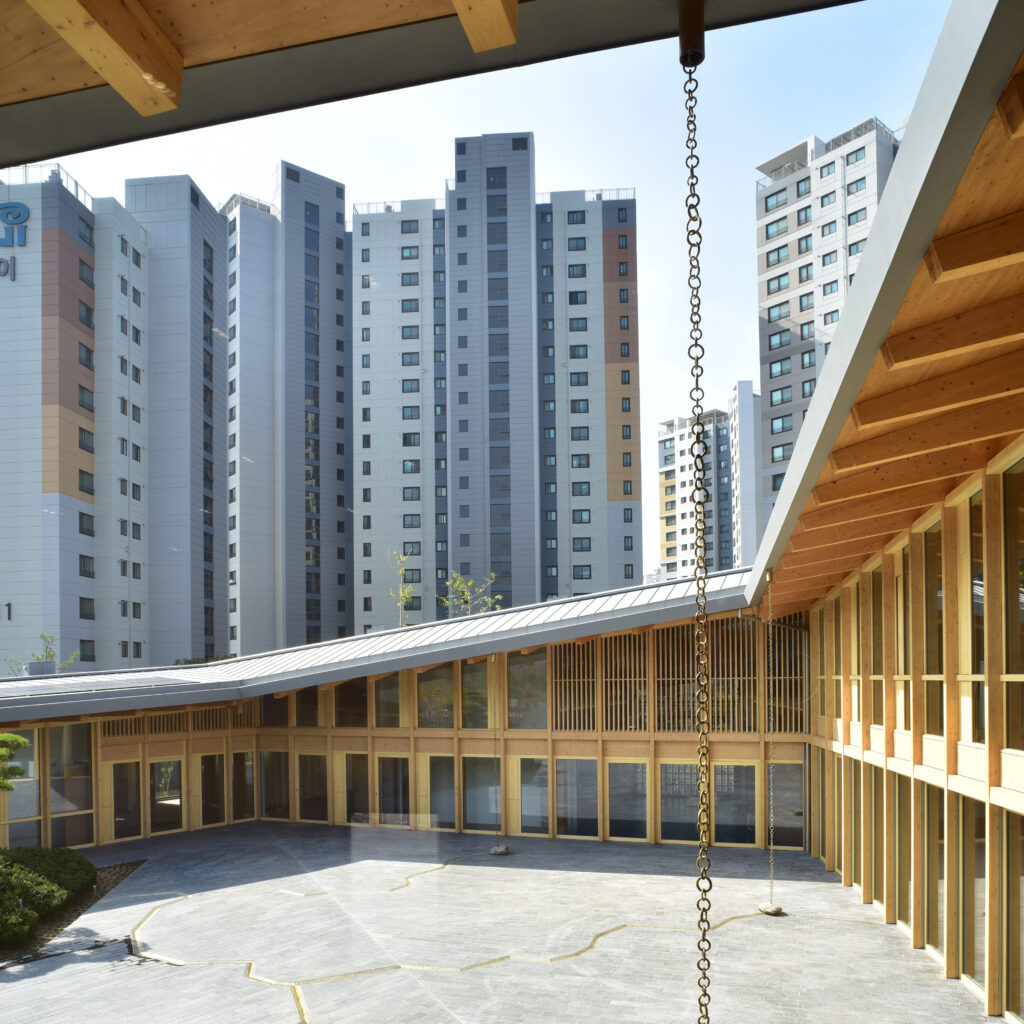
Nicolas Vaucher, architect and member of the Lausanne/Geneva site managementThe form of the hanok guided us towards the typology of a large house.
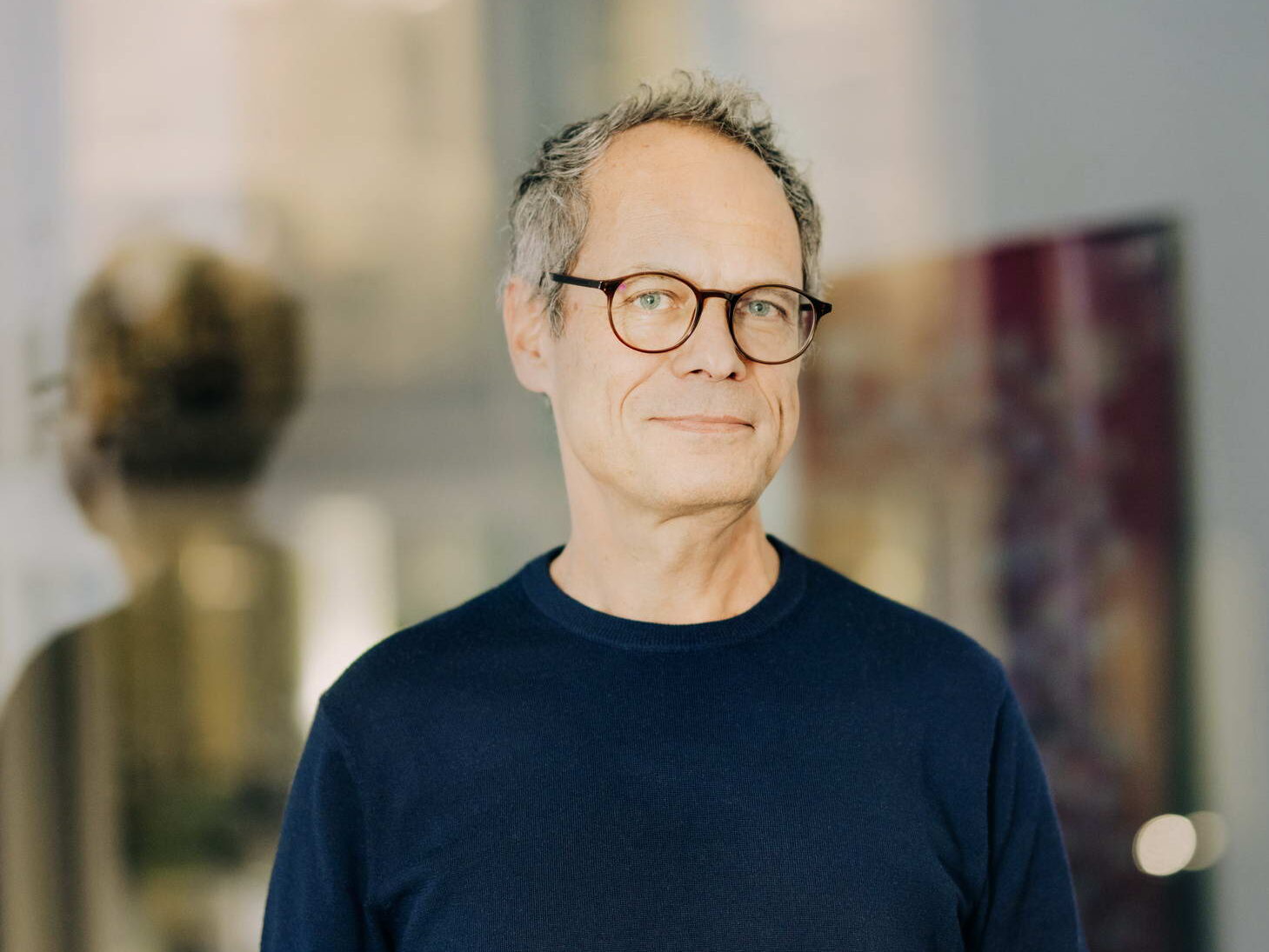
Urban integration
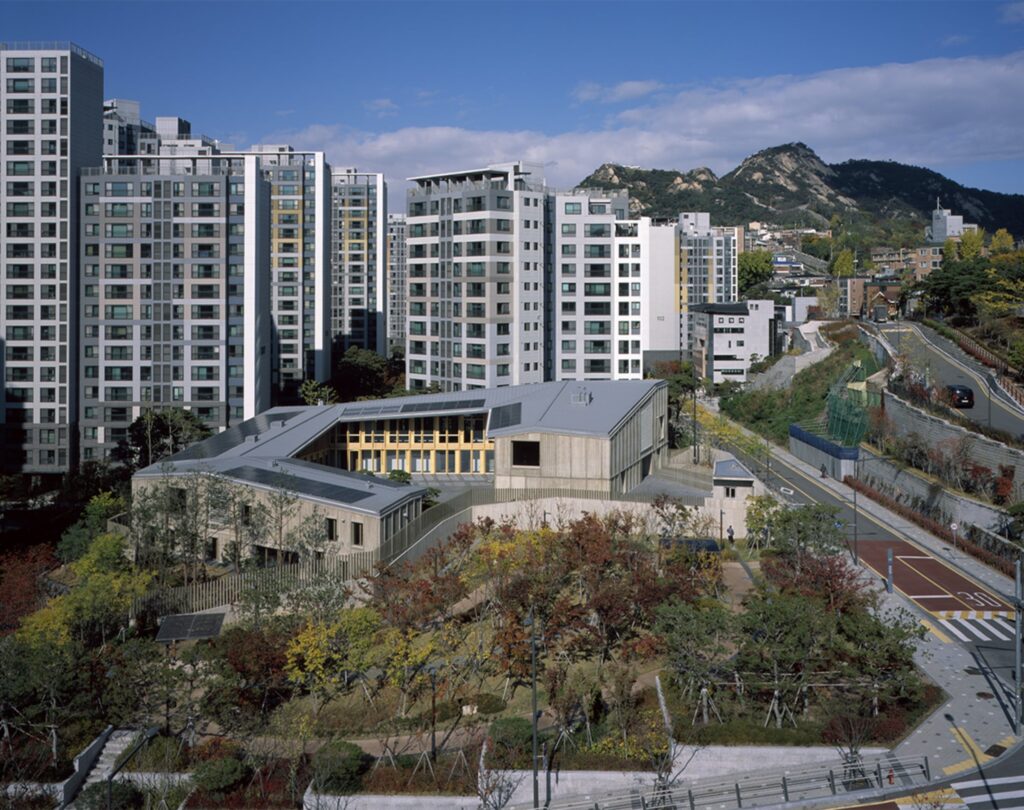
A horizontal structure amidst high-rises
Our architectural goal was to respond appropriately to the place where the building was anchored, applying the perspective of an outsider with considerable humility. Rather than compete with the abundance of new residential high-rises, we proposed a modest two-story building that wraps around its interior courtyard. The different parts of the embassy, including common areas, workspaces, reception areas, and even the ambassador’s residence, are oriented around and connected by a central courtyard. The courtyard itself is a much-appreciated location and is regularly used for events.
Design elements
Tradition meets modernity
The traditional hanok is single-story and made of wood, clay, stone and rice paper. Our reinterpretation uses wood, glass and concrete and has three stories. While the façades in the exterior areas are made of exposed concrete, the façades facing the courtyard are made of wood and glass. The finished details are the result of a close collaboration between Burckhardt and local companies.
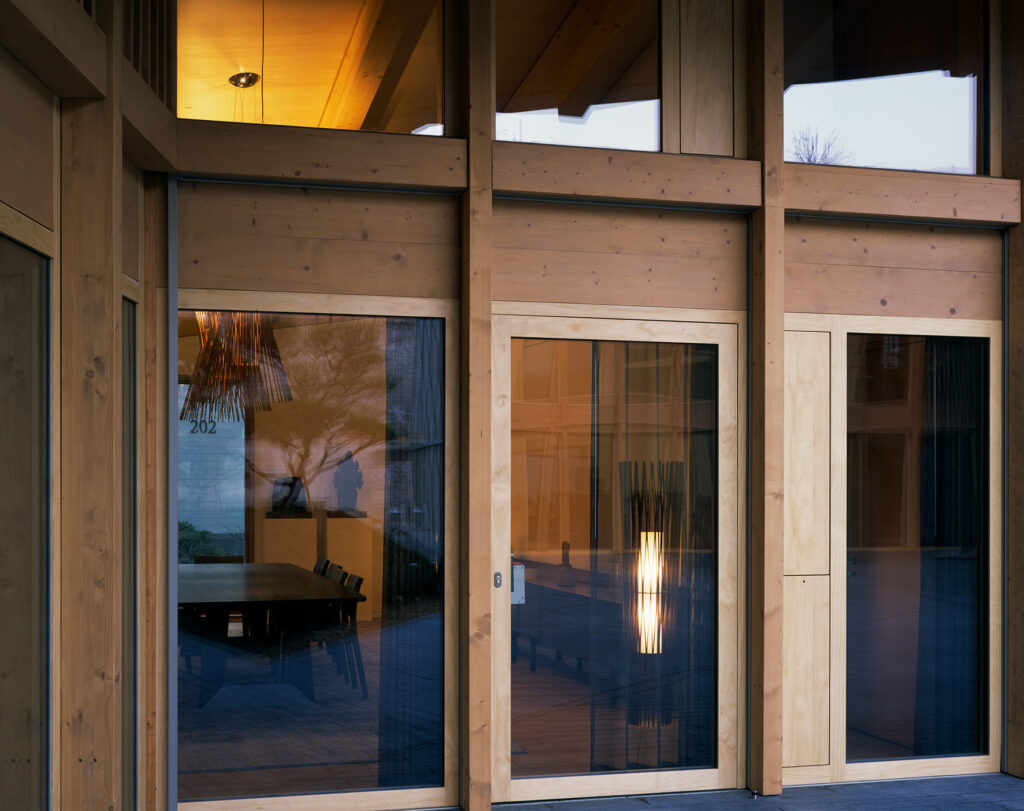
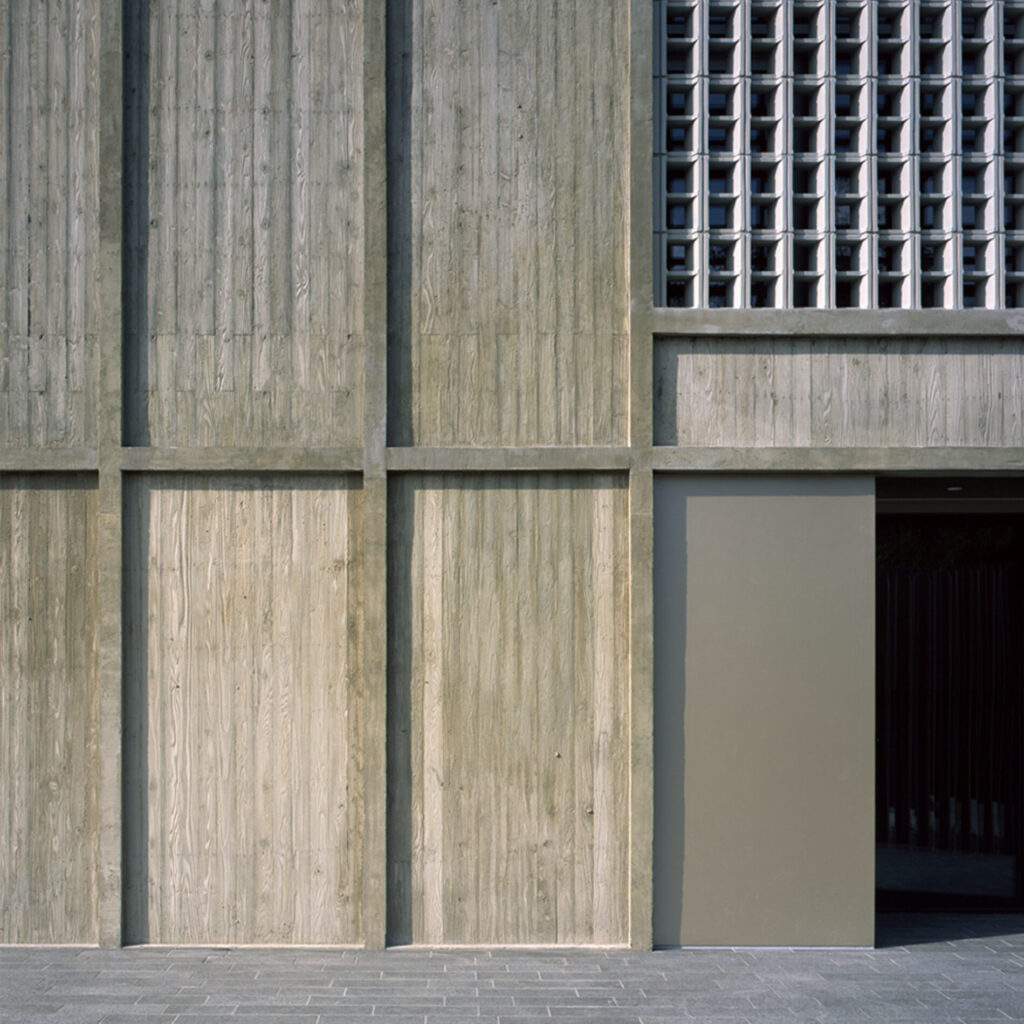
Local craftsmanship
For the design of the exposed concrete façade we used the traditional Korean formwork method. The formwork structure consisting of squared timber gives the concrete surface a wood-like texture. The wood theme is also reprised in the courtyard façade.
Traditional elements
The motif of the traditional Korean claustra is also evident in the embassy’s architecture: a sunshade consisting of vertical wooden slats and glazed ceramic claustra create an interesting play of shadow and light in the spacious common areas.
