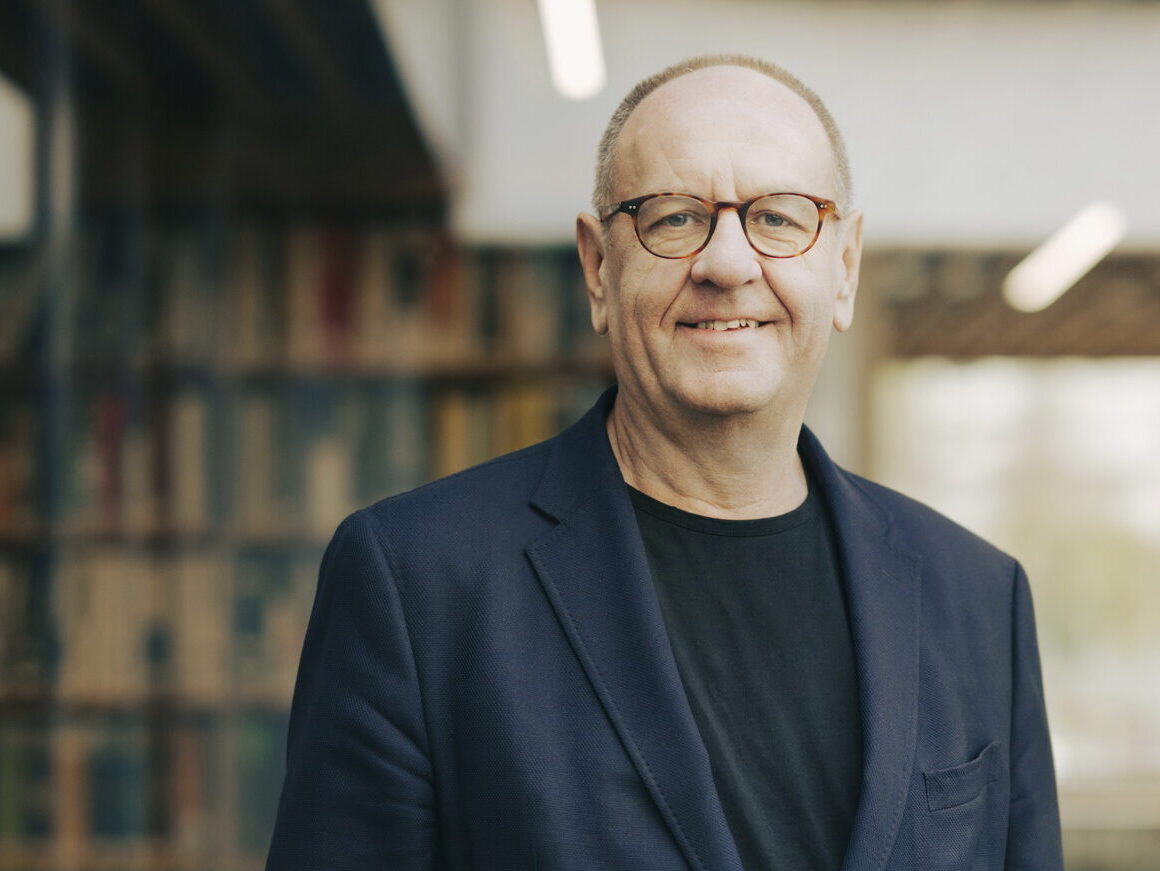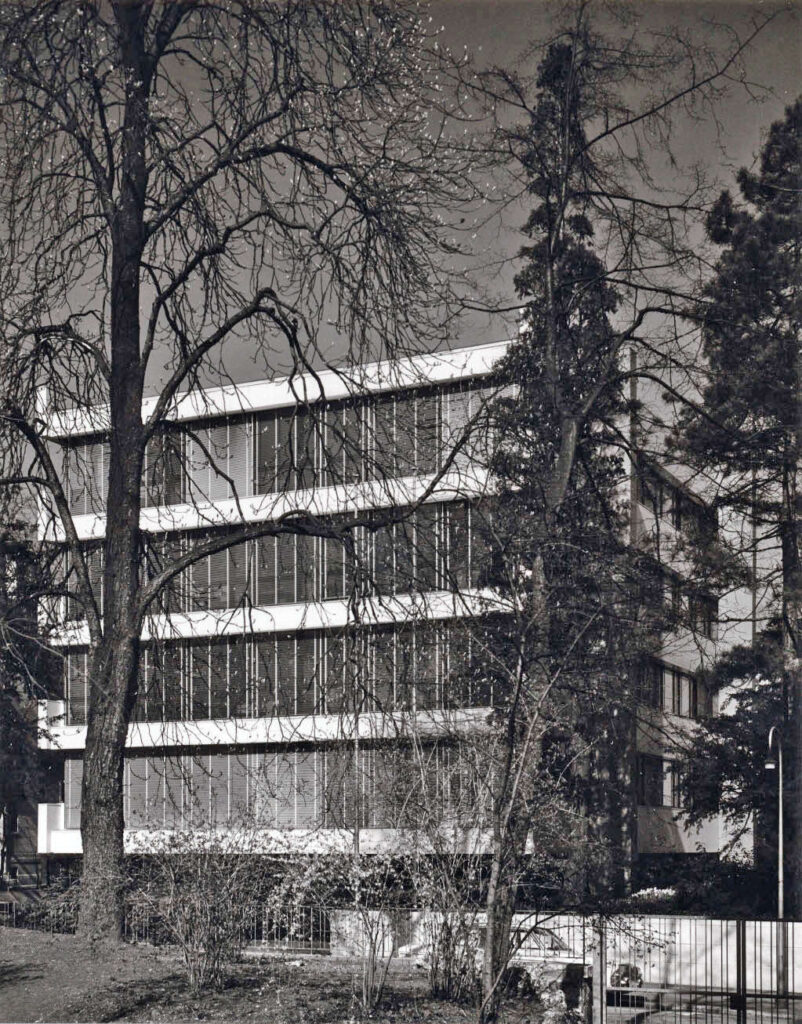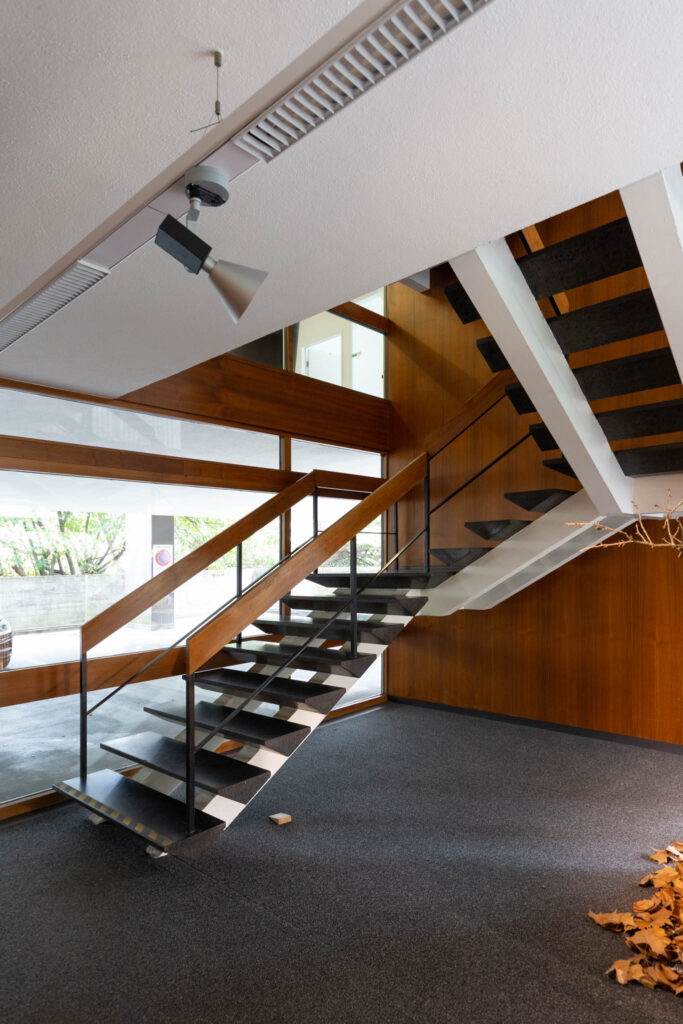
Studio and office building on Peter-Merian-Strasse, Basel
The studio and office building on Peter-Merian-Strasse in Basel – constructed by Burckhardt+Partner in the 1960s as its own company headquarters – is architectural design of understated elegance.
1962–1963
Former Burckhardt company headquarters , Basel
Administration
Basel, Schweiz
Project plans
Samuel Schultze, Member of the Board of directors and former CEOThe studio and office building reflects the spirit of its construction period with its optimistic view of progress.

Research inspires architecture
The building reflects the spirit of its times: the functionalist, modern architecture of the mid-20th century was characterized by an optimistic view of progress. The key themes of this style are steadfastly expressed here. The free layout design put forward by Le Corbusier in his «Five Points of Architecture» has also been intelligently interpreted and consistently implemented in the building.
The five-story, free-standing structure almost seems to float: the concrete structure of the four upper floors is supported only by four columns and the central access area with the staircase and elevator. This impression is reinforced by the fact that the right side of the building projects 8.4 meters over the street.


Atmosphere through light and wood
The solid walls of the core – together with the concreted elevator shaft – reinforce the structure. None of the interior partition walls are load-bearing, which means they can be arranged as required.
The offices and studios are flooded with natural light, thanks to the ribbon windows that span the lengths of the building and the floor-to-ceiling window façades on the street and garden sides. The core structure and all interior fittings are covered with paneling made of North American walnut, giving the inside space a distinguished feel.
The façade is enlivened by the contrast between light and dark: the brown-red columns are thrown into relief by the white-painted concrete strips and ceiling slab edges. The dark-grey glass level of the windows is also slightly recessed. The identical dimensions of the building height and width produce a quadratic façade which creates an ideal symmetrical impression when in darkness and illuminated from inside. The reflection of the surrounding area in the façade changes with the position of the sun and the incidence of the light, creating a vibrant spectacle.
Today, this commercial building is regarded as a structure of great historical importance, reflecting post-war modernism in Basel.