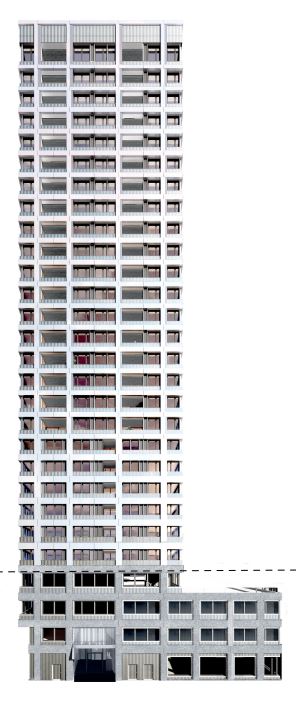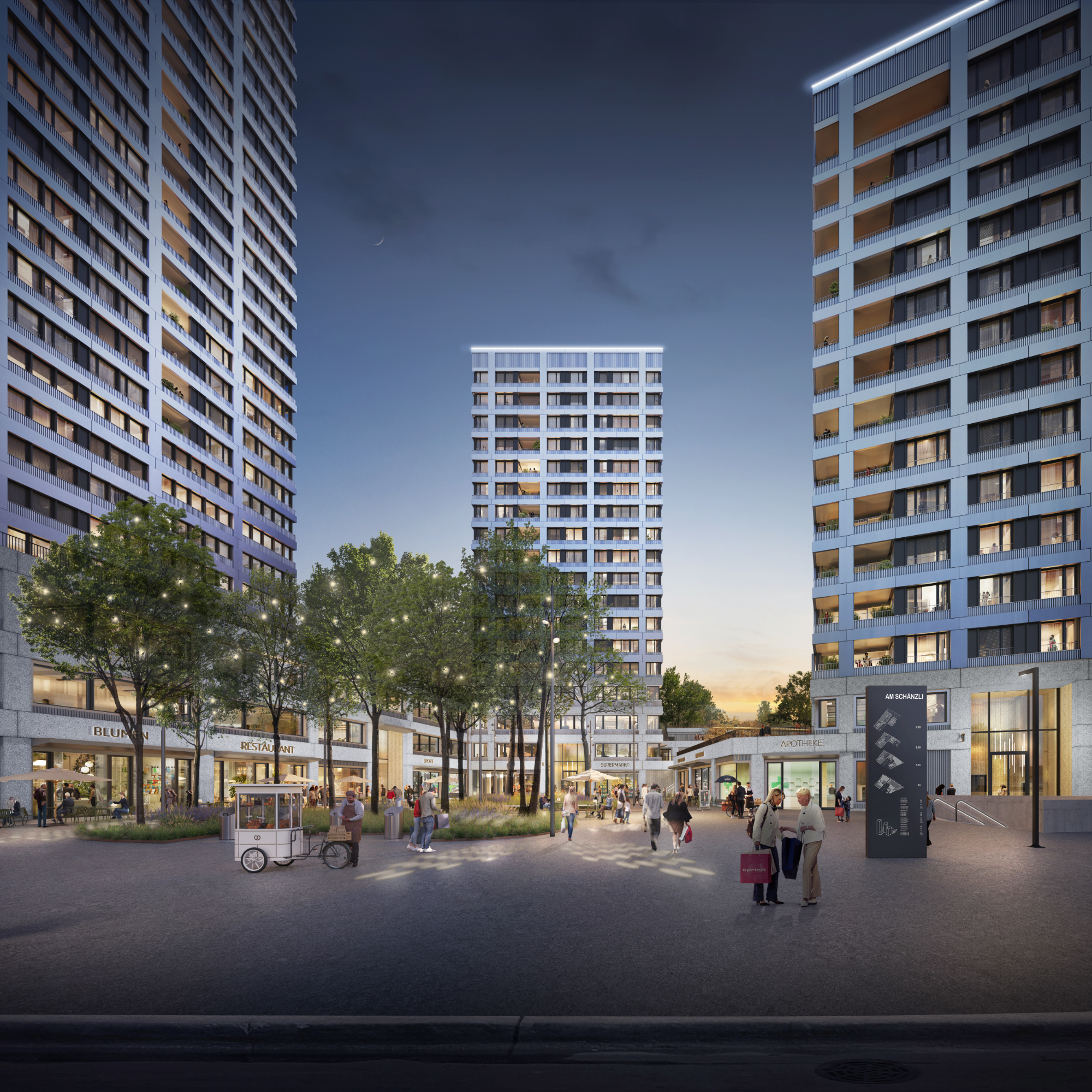
Site development Hagnau East and West, Muttenz
Living space is at a premium in Basel, and demand is correspondingly high. The Hagnau East and West sites on the border with Basel in Muttenz enjoy a unique location along the recreation area by the Birs river, providing the ideal conditions to develop a diverse urban residential district.
HRS Real Estate AG (Hagnau Ost)
since 2007
Project development, architecture
bloomimages GmbH, Nightnurse Images GmbH, PONNIE Images
Residential accommodation
Basel, Schweiz
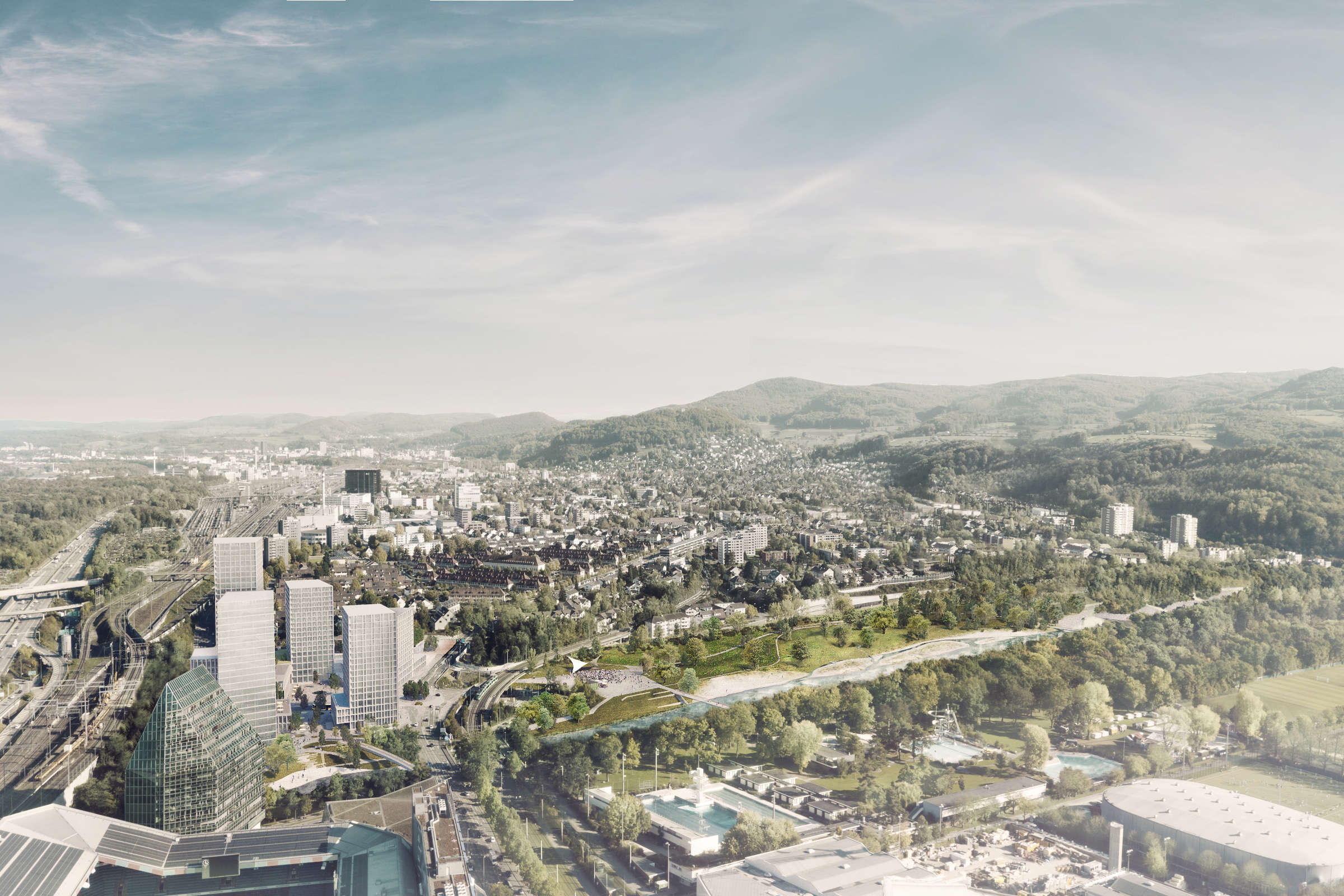
Recreation area
In 2007, Burckhardt produced a feasibility study demonstrating how the area could be developed into a new urban component featuring six high-rises. The project makes a valuable contribution to densification while preserving the nature and recreation area.
Sustainability: SNBS Gold Standard
The project is characterized by its resource-efficient approach and a sustainable mobility concept. The development will be carried out in line with the SNBS Gold Standard.
An attractive residential district
The first stage of development is the creation of an attractive new residential district with three high-rises on the Hagnau East site. Nearly 400 apartments will be available in the towers, which will be 90, 58 and 46 meters high, respectively. The development also includes spaces for work, retail and gastronomy, creating a vibrant new center that is accessibly and optimally linked to the surrounding residential areas and natural environment.
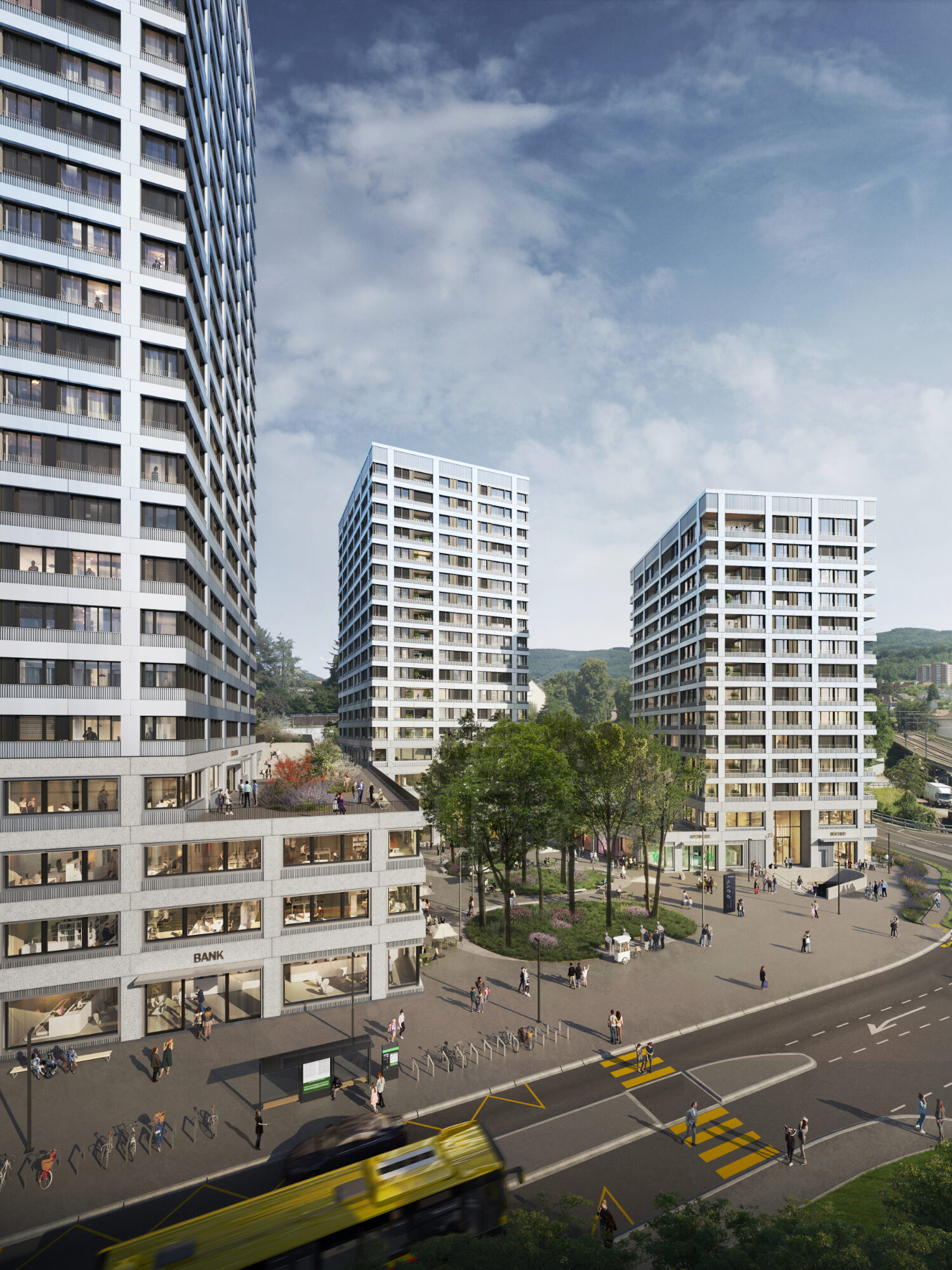
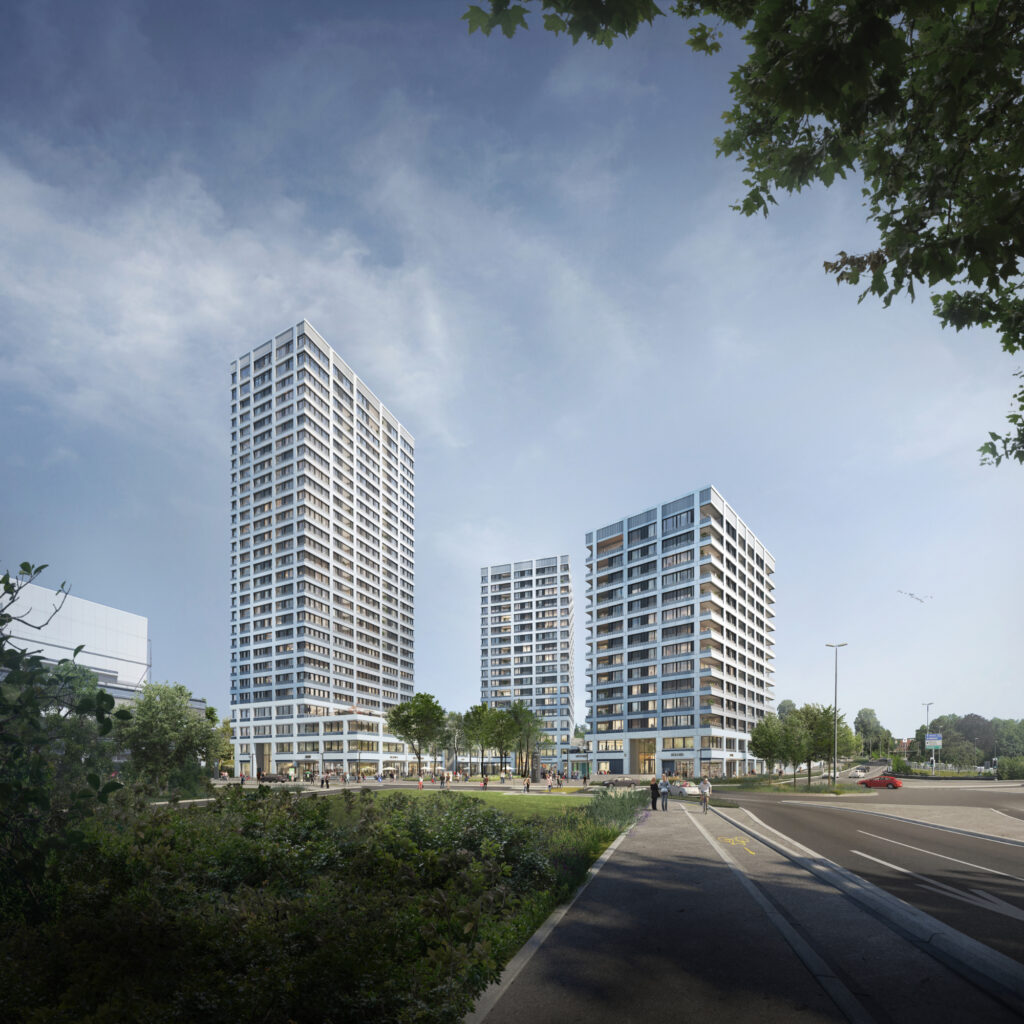
Tailored living environments
The regional tower benefits from a panoramic view and contains mainly small to medium-sized apartments. The base level will appeal to a younger demographic focused on leisure activities.
The local tower (B) at the center of the site is aimed at people who have put down roots in the district, such as older residents and families.
The tower facing the landscape (C) enjoys an unobstructed south-facing view. The wide balconies that extend the living space outdoors are a particularly notable feature.
Daniel Keller, Member of the Executive BoardThe district is nestled in natural surroundings and provides added value to residents.
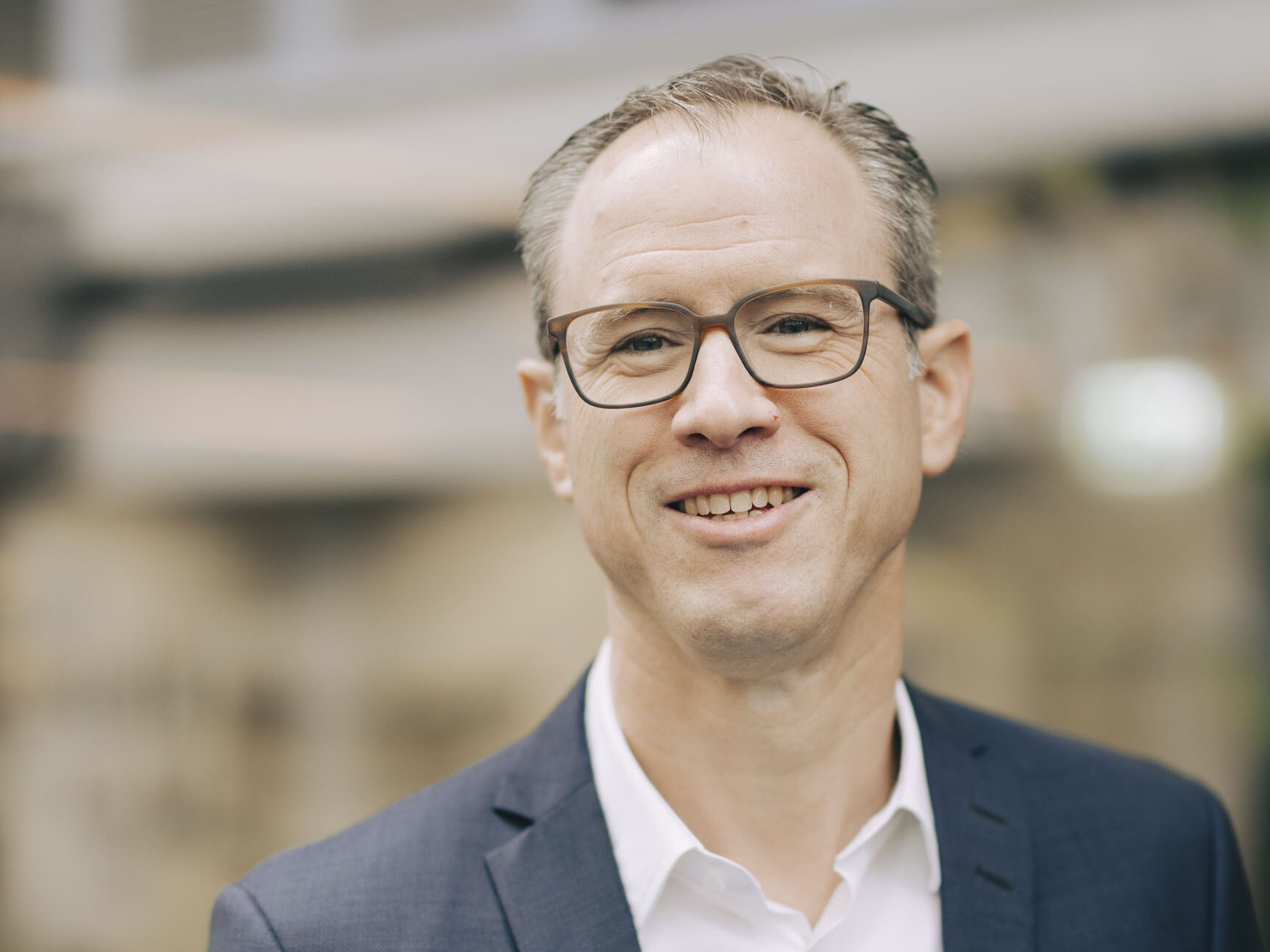
Varying elevations
The differing elevations on the site presented an architectural challenge. Extensive stairways and terraces between the buildings will be built to redress these differences and help embed the new district in its surroundings. These varied and attractive intermediate spaces take a wide range of forms, from stairways and communal areas to retail spaces and restaurants.
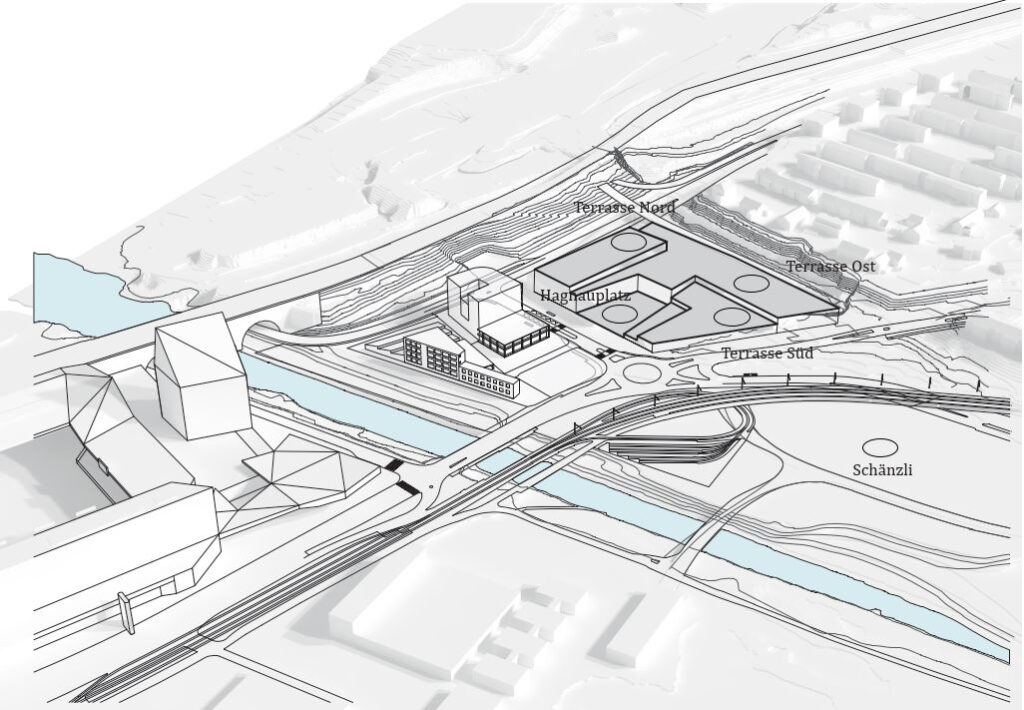
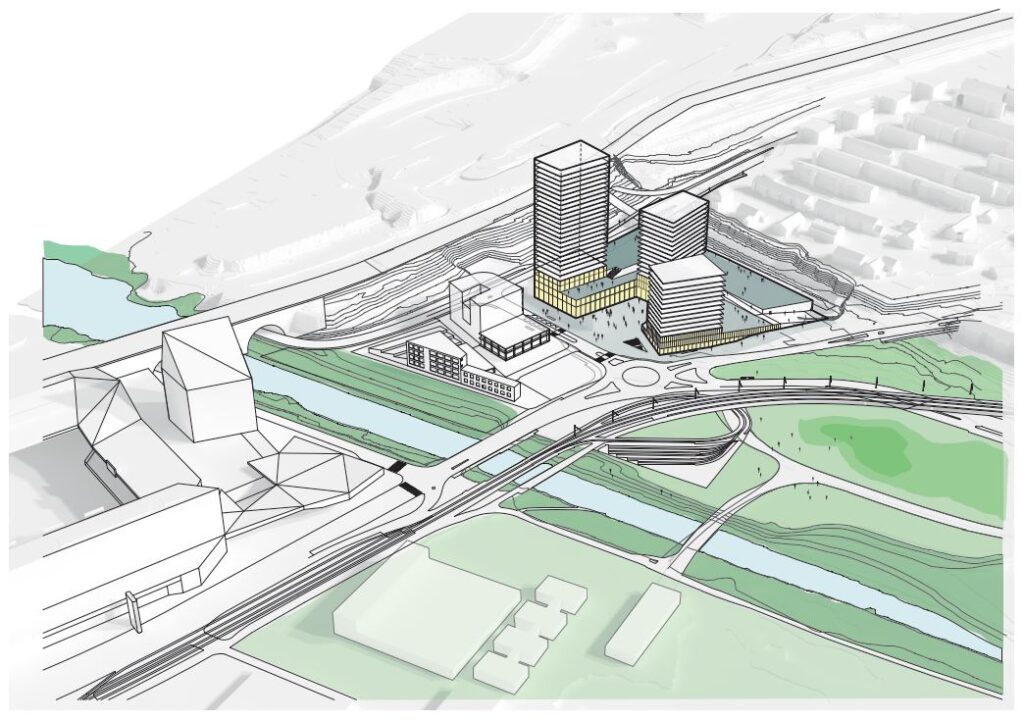
A considered facade design
The tower facades have a uniform design: a structure consisting of horizontal parapets and vertical struts runs like a net over the entire building complex, transforming the high-rises into an ensemble. The use of construction minerals consolidates the entire base section, making it both distinct and recognizable. The large concrete slabs create a sense of weight and robustness.
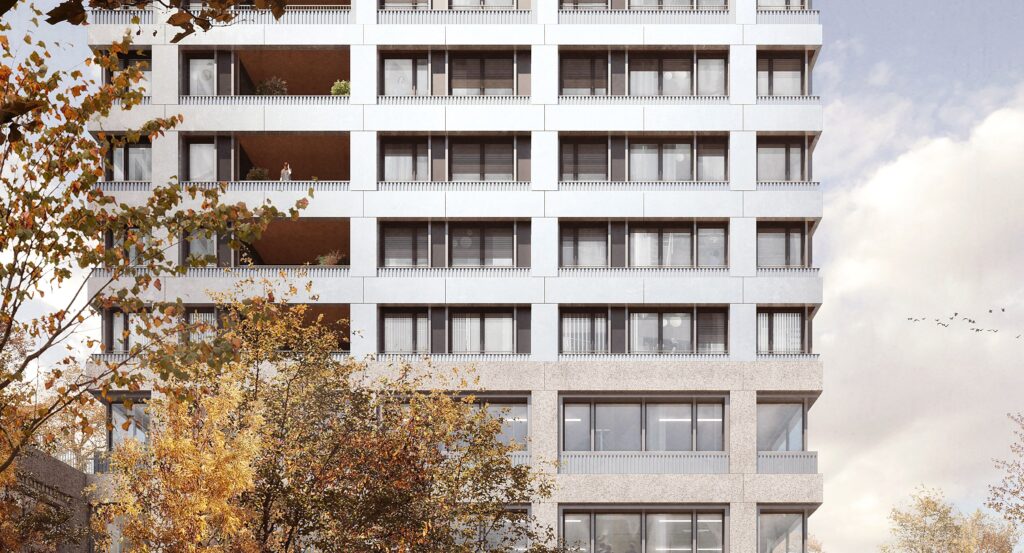
Tower facades
Light is reflected on the shimmering surface of the aluminum facade elements, creating varied color effects. The parapets were kept smaller than the other elements to ensure the buildings maintained a human scale in spite of their dimensions. A roll-formed aluminum sheet sits lightly recessed within the filling elements and combines with the picket railings to form the balustrade band.
