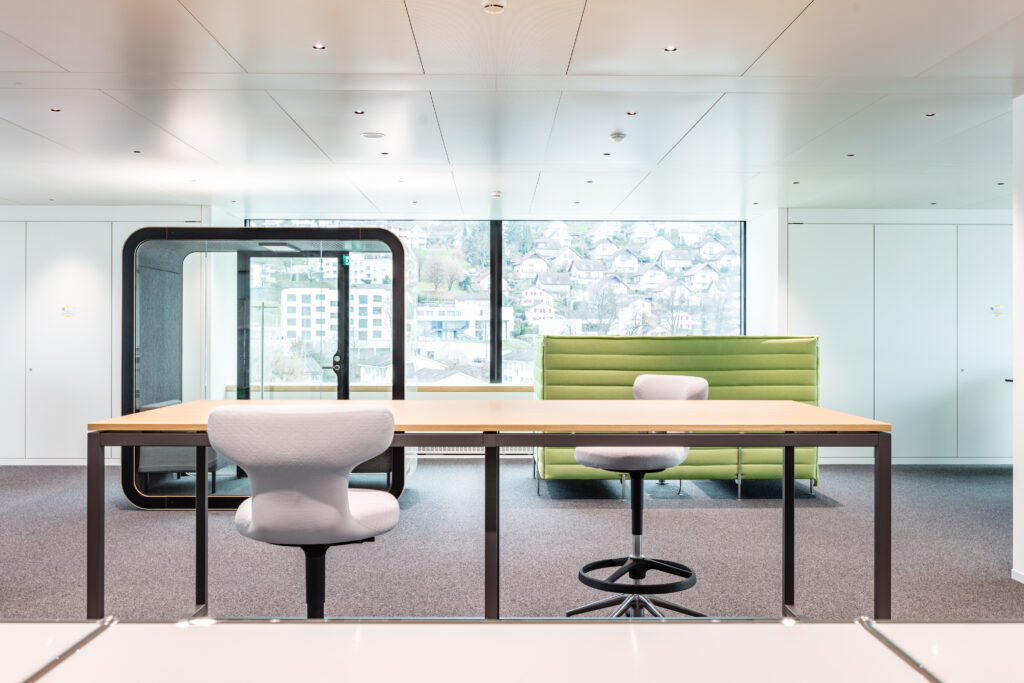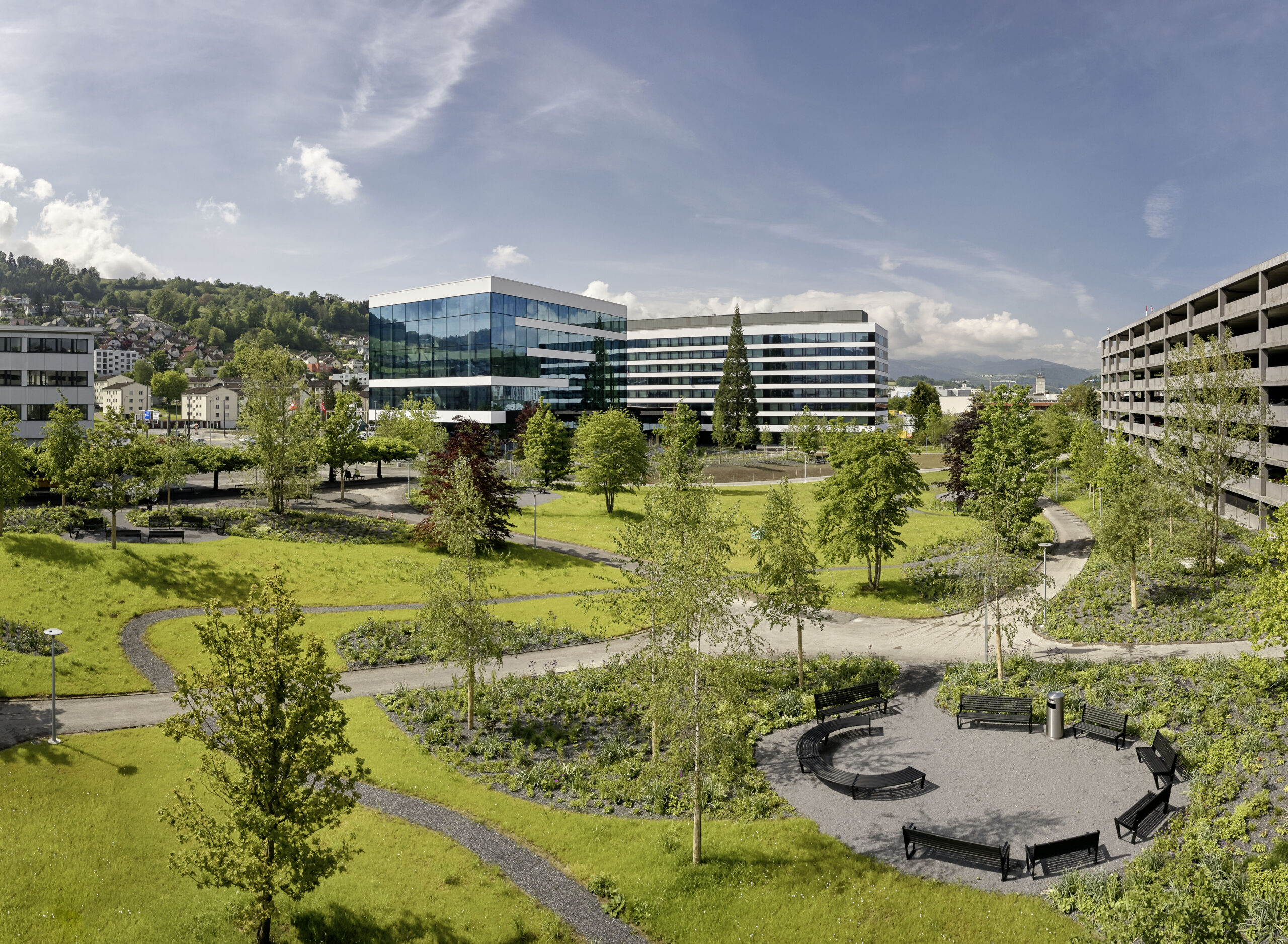
Schindler Campus, Ebikon
Burckhardt transformed the historic Schindler site near Lucerne into a modern campus and representative company headquarters. The project included the renovation of the existing management building, the construction of a visitor center for clients – the Schindler City Center – and a base construction to connect the two structures and house the staff restaurant, reception and auditorium.
Schindler Aufzüge AG, Ebikon
2017–2020
Architecture
Pius Amrein, Adriano Biondo, Beat Brechbühl, Burckhardt archive
Administration
Basel, Schweiz
Project specifics
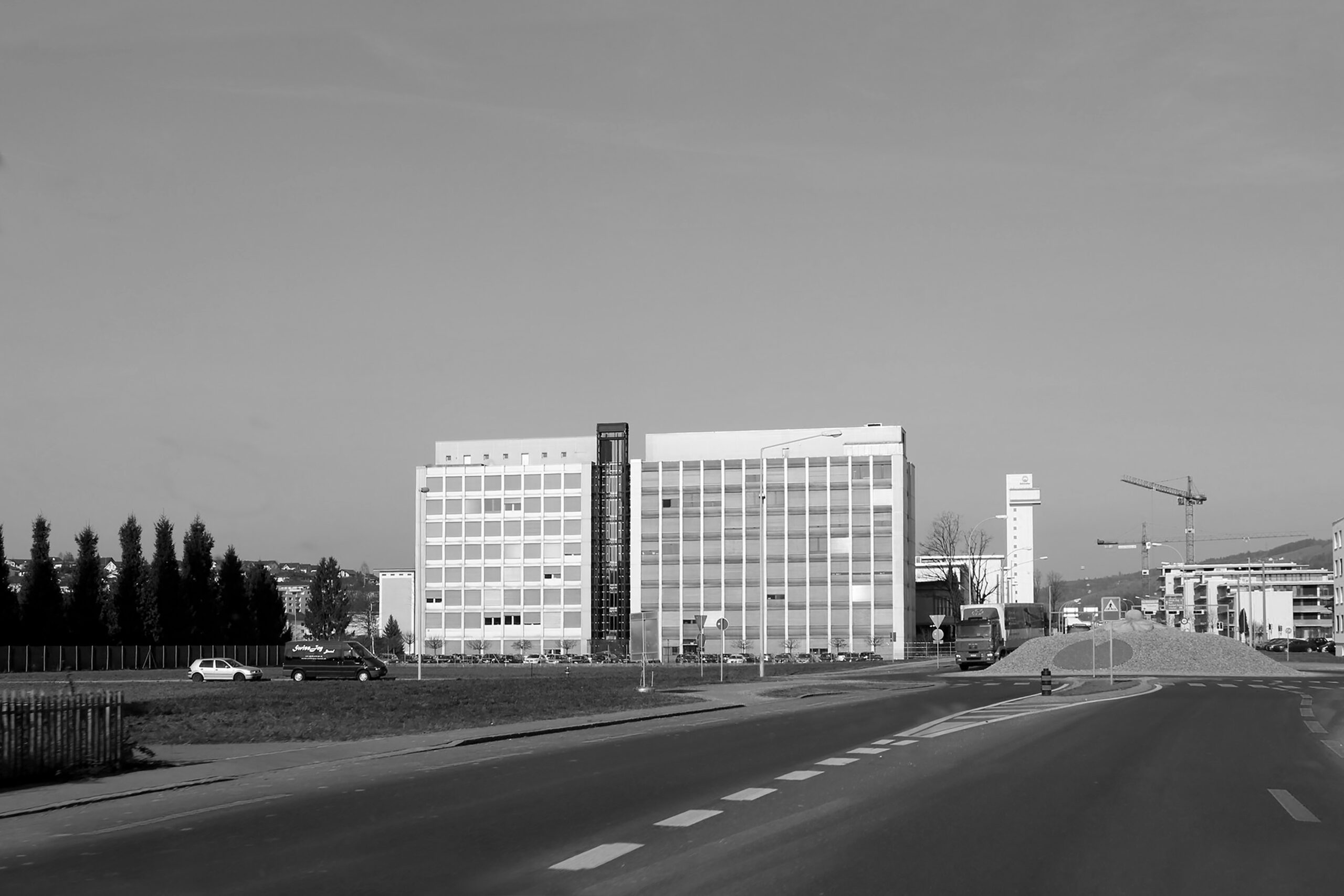
Swissness: high quality and value
With the new building, Schindler is reaffirming its Swiss roots. The concept of «Swissness» is therefore also showcased through the precision, high quality and value of the architecture. The company site is dominated by the 1950s production hall and the office building in front. The City Center was built on the site of a free-standing staff restaurant by August Boyer and connected to the management building via a base structure.
Placing the new building between the diverse existing constructions made it possible to reorganize the Schindler Campus into an ensemble with its own identity.
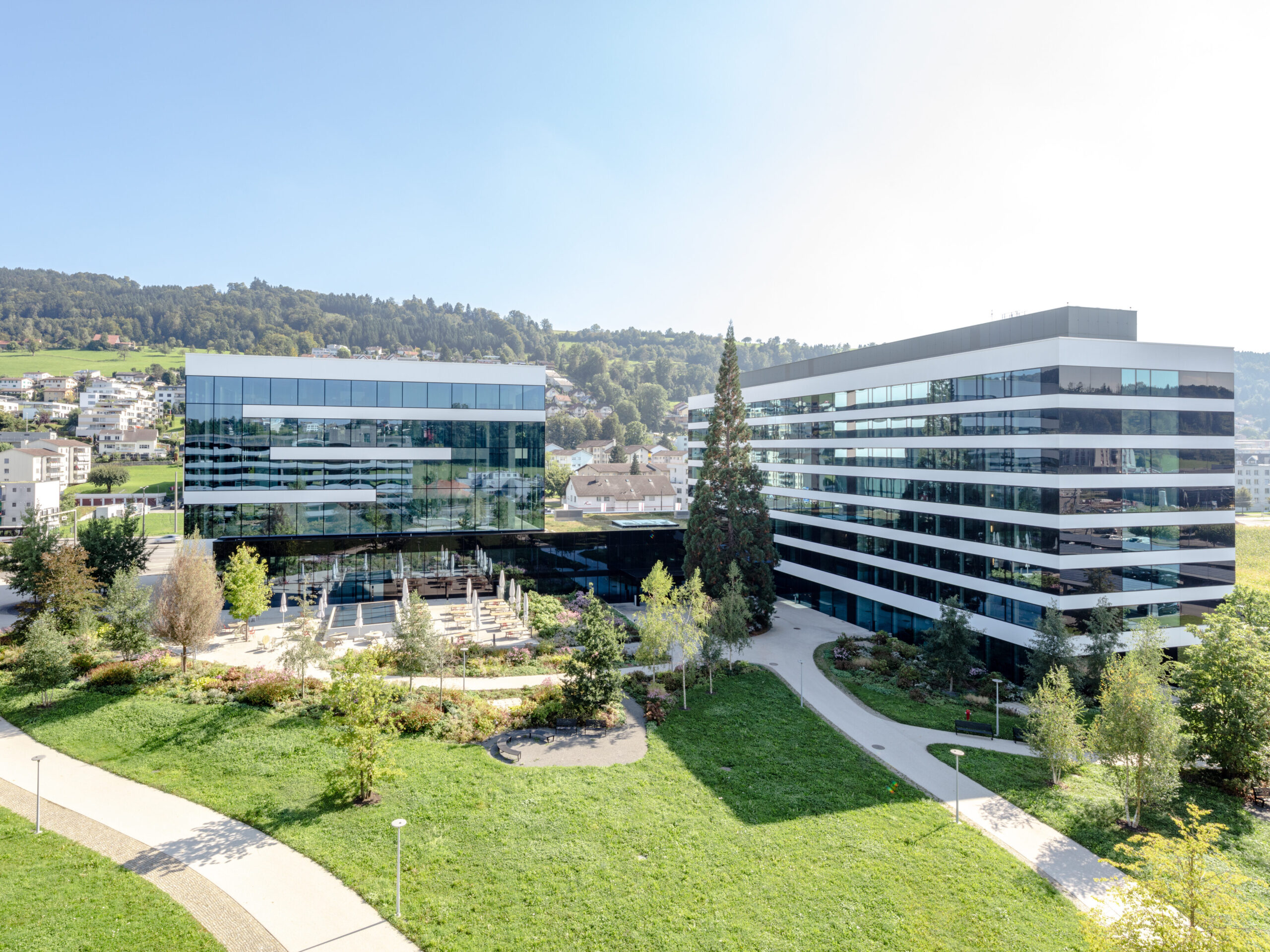
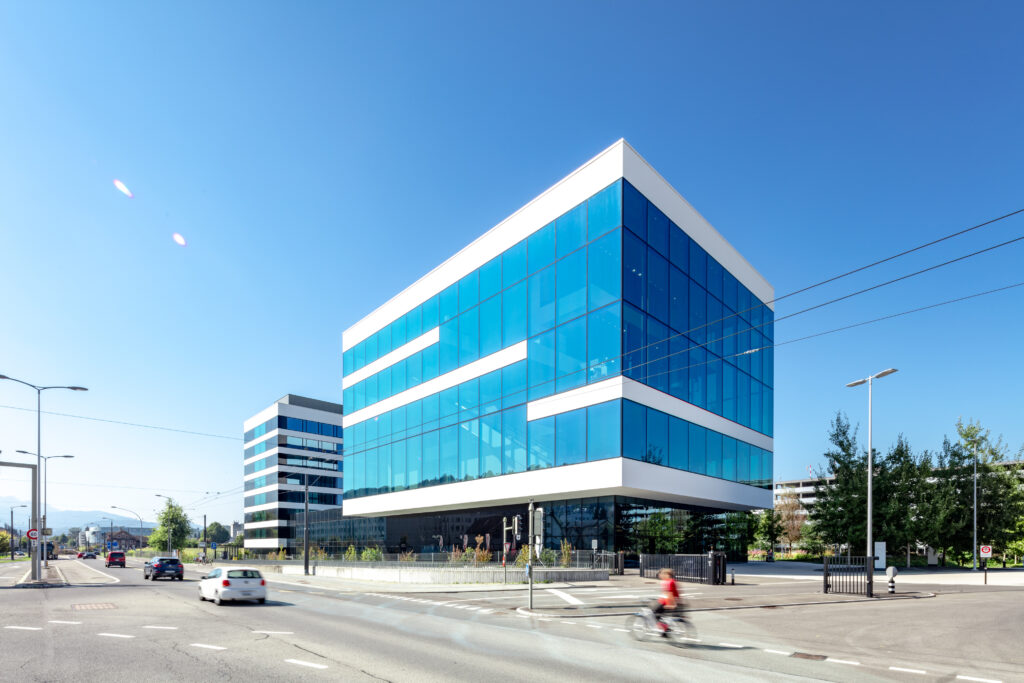
The façade design of the new buildings adopted the architectural idiom of the existing structures from the 1950s. It also introduced a contemporary twist with its prominent white strips, further developing and shaping the architecture of the headquarters.
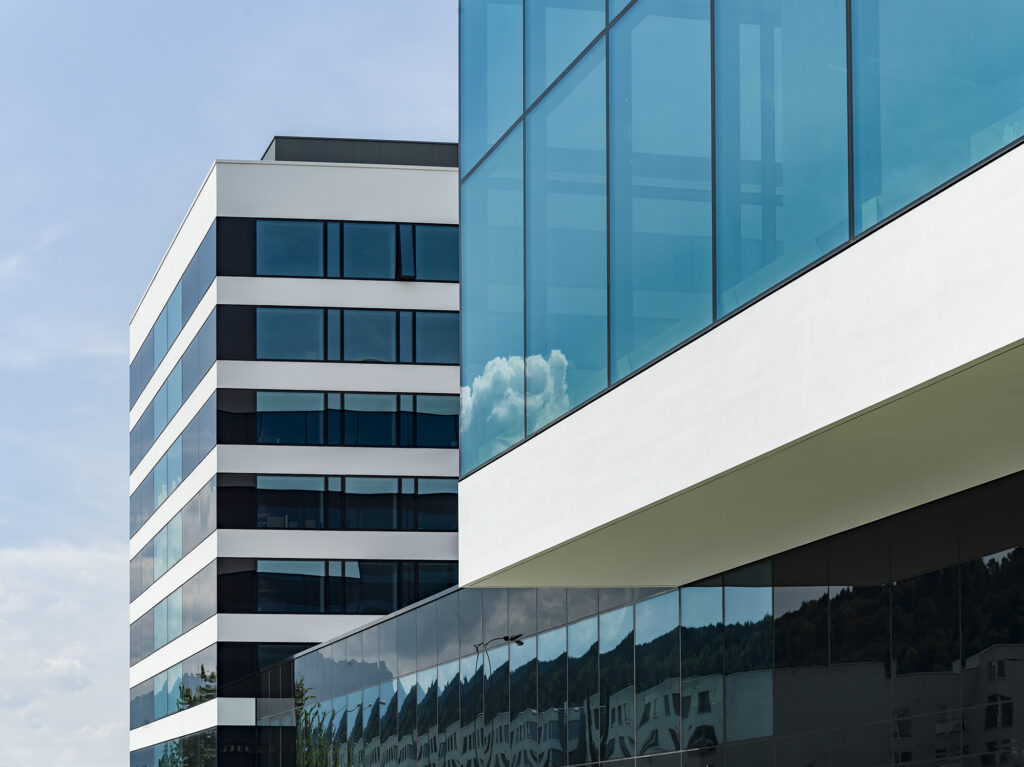
New working environments
The original office cell structure has made way for a spacious and flexible multi-space concept with bright rooms that is modern, open and transparent.
Sustainability
The refurbishment was conducted to a high standard that resulted in a resource-efficient building in line with LEED Gold guidelines.
