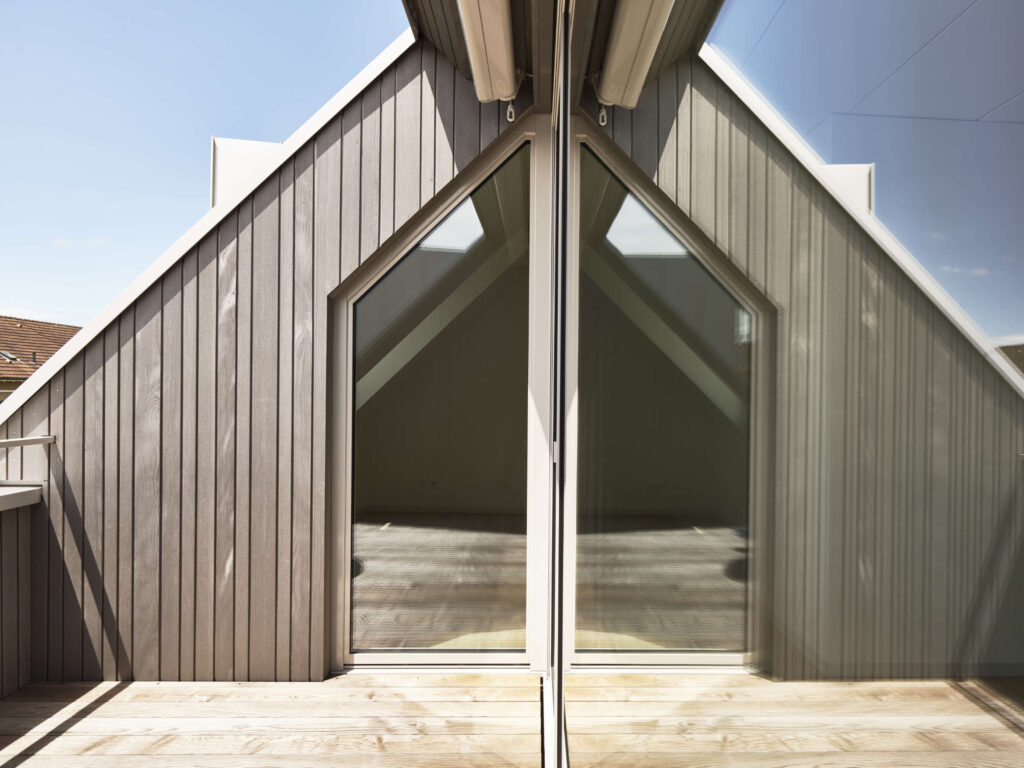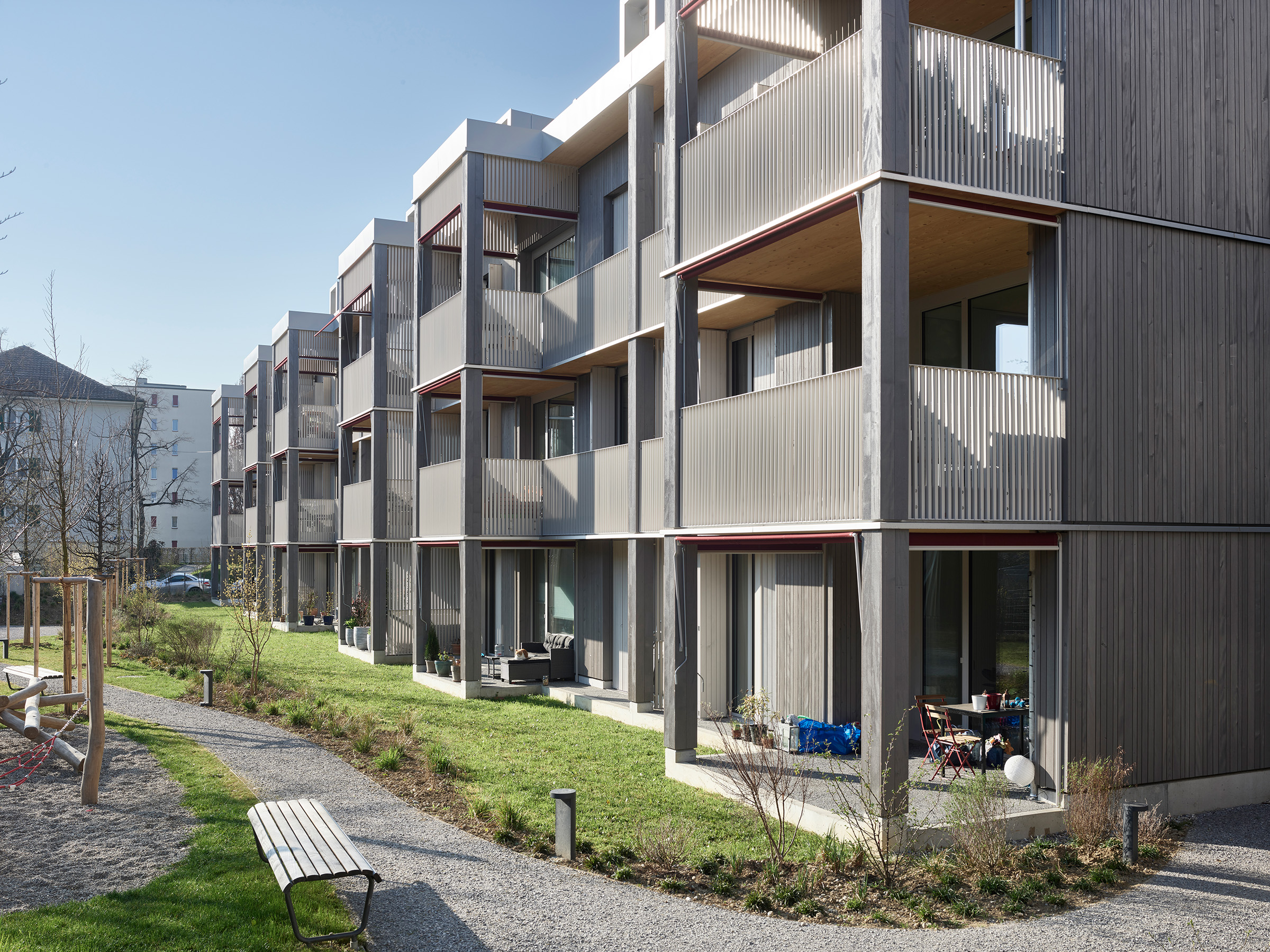
Residential cooperative in Riburg, Basel
The Riburg residential cooperative, founded in 1945 in Basel’s Hirzbrunnen district, wants to refurbish its buildings and densify the settlement inwards. Burckhardt developed a modular concept for a step-by-step refurbishment of the pioneering post-war buildings.
Residential cooperative in Riburg
Architecture, general planning, implementation
2017–2021
Roman Weyeneth
Residential accommodation
Basel, Schweiz
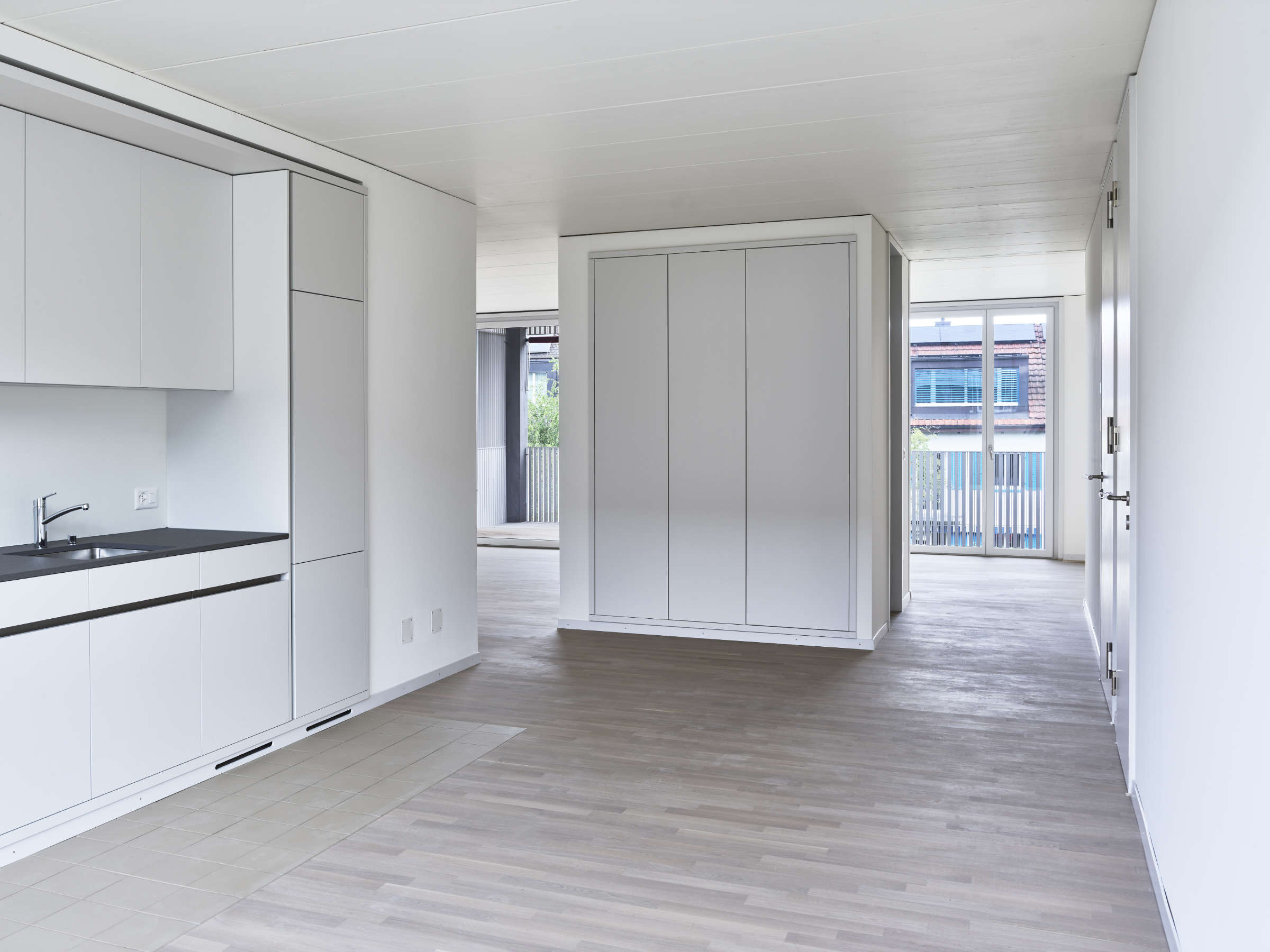
Compact floor plan
In the compact floor plan, fixed elements such as the bathroom and storage areas create a structural divide between flexible-use individual rooms and common areas such as dining and living rooms. These central areas enjoy optimal lighting – from both sides, whenever possible – and employ an open-plan concept without corridors to achieve this.
We have already built two replacement buildings in the core area of the settlement. The new apartment buildings are structured in linear blocks with intervening courtyards. The residential cooperative currently comprises 60 buildings with 412 apartments. In both of the new buildings, the available accommodation was nearly doubled from 36 to 59 apartments.
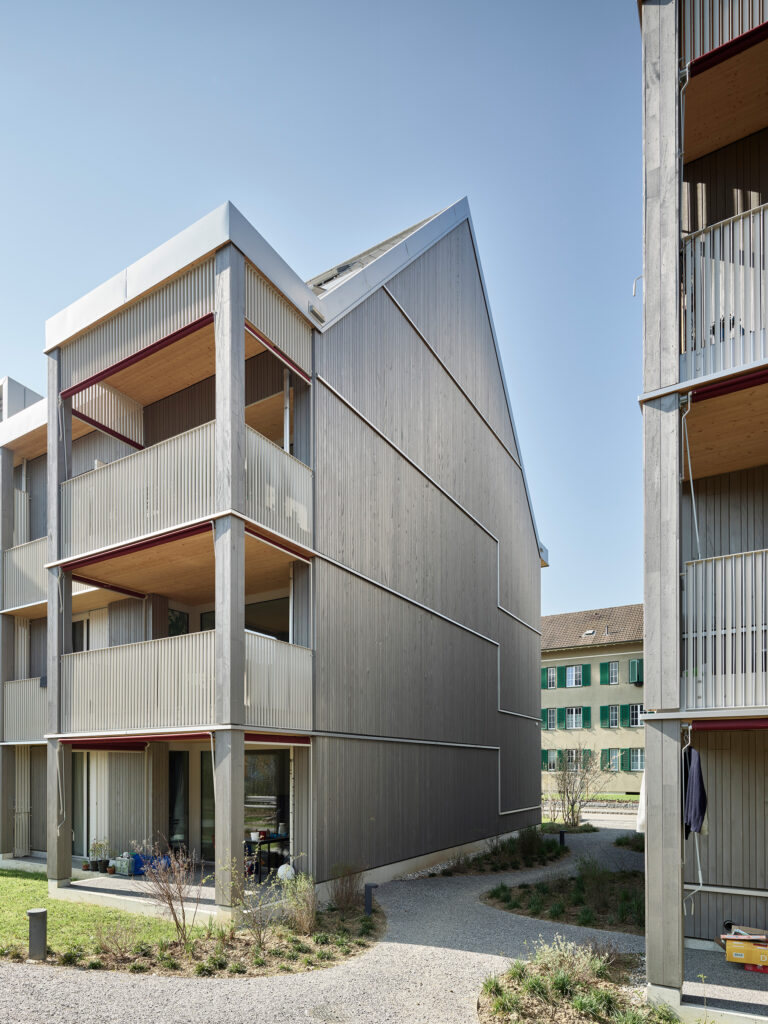
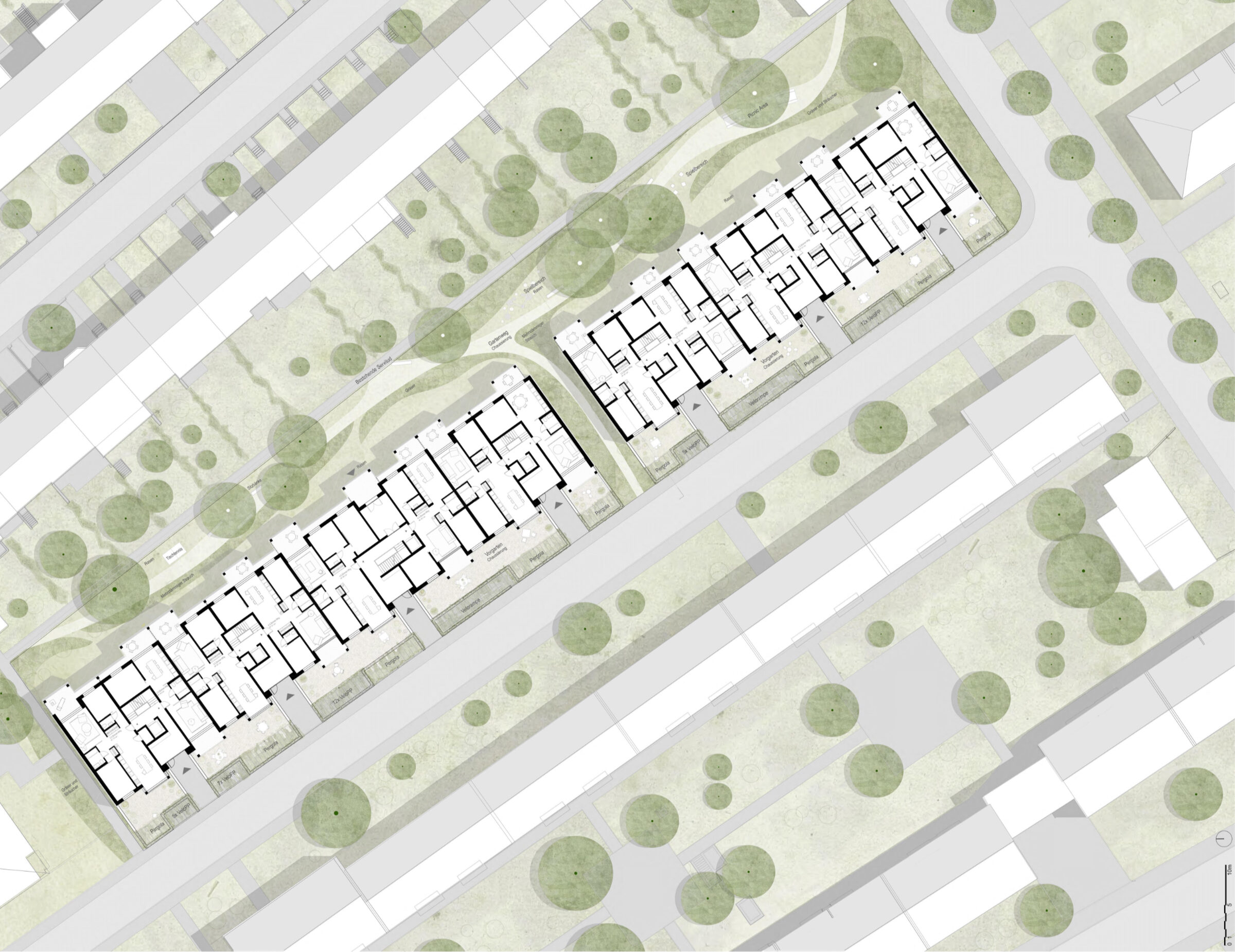
The street-adjacent apartments have private gardens, while communal green spaces are available in the courtyards – meeting spaces that enhance the attractiveness of the outdoor space and help create a vibrant neighborhood.
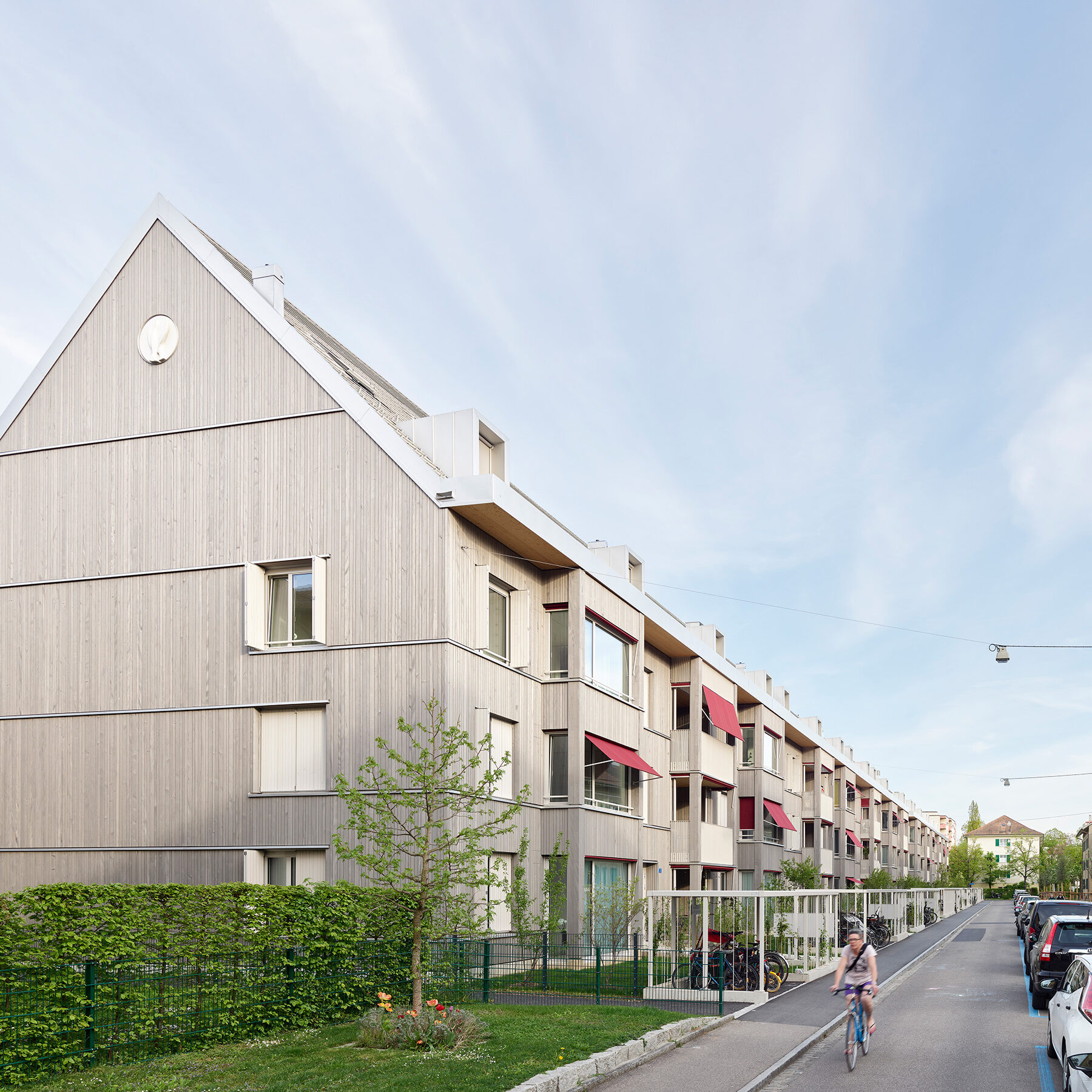
The modular system allows the grid units to be increased or reduced, making it possible to adapt the mix of accommodation styles for future requirements or refurbishment phases.
