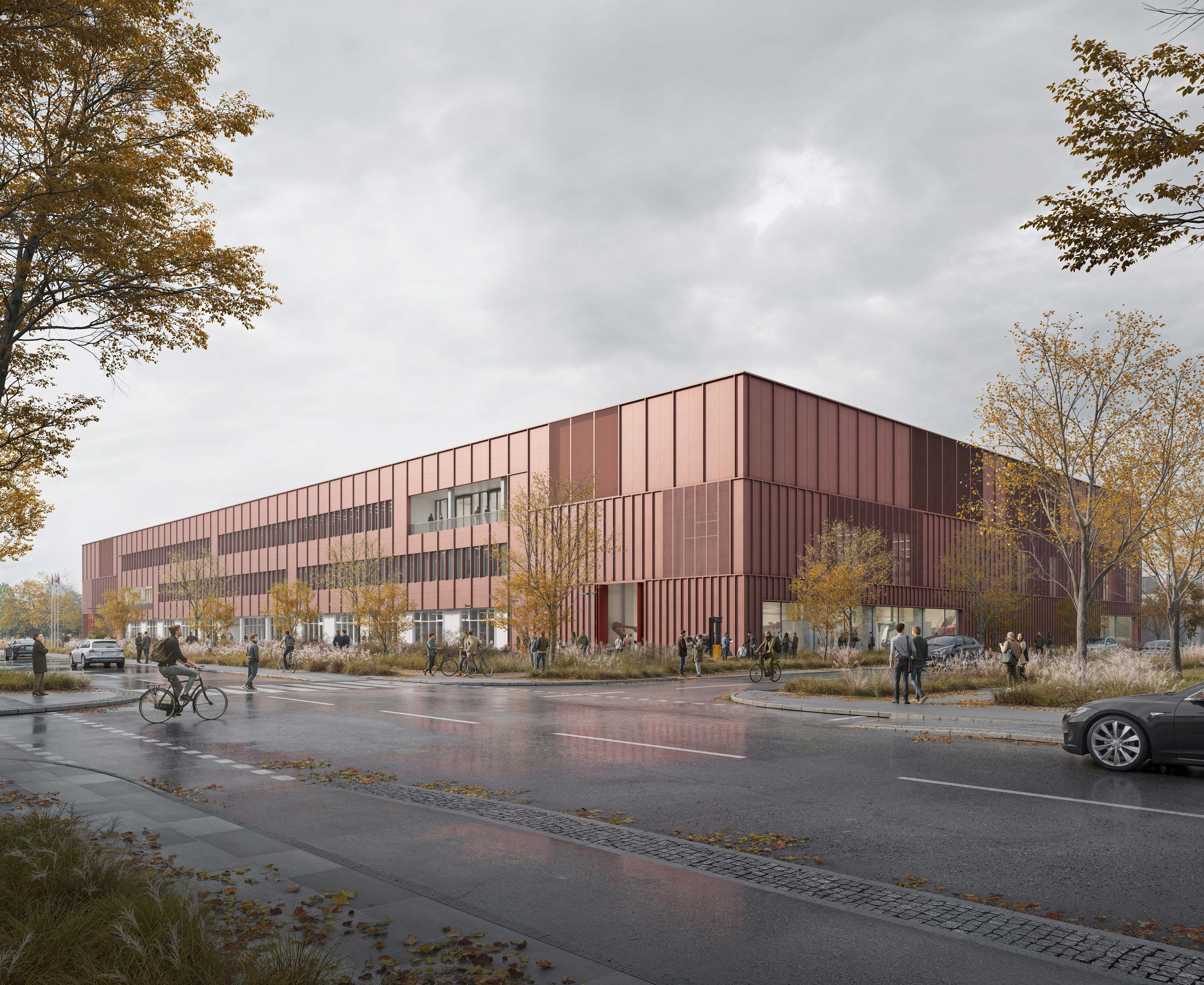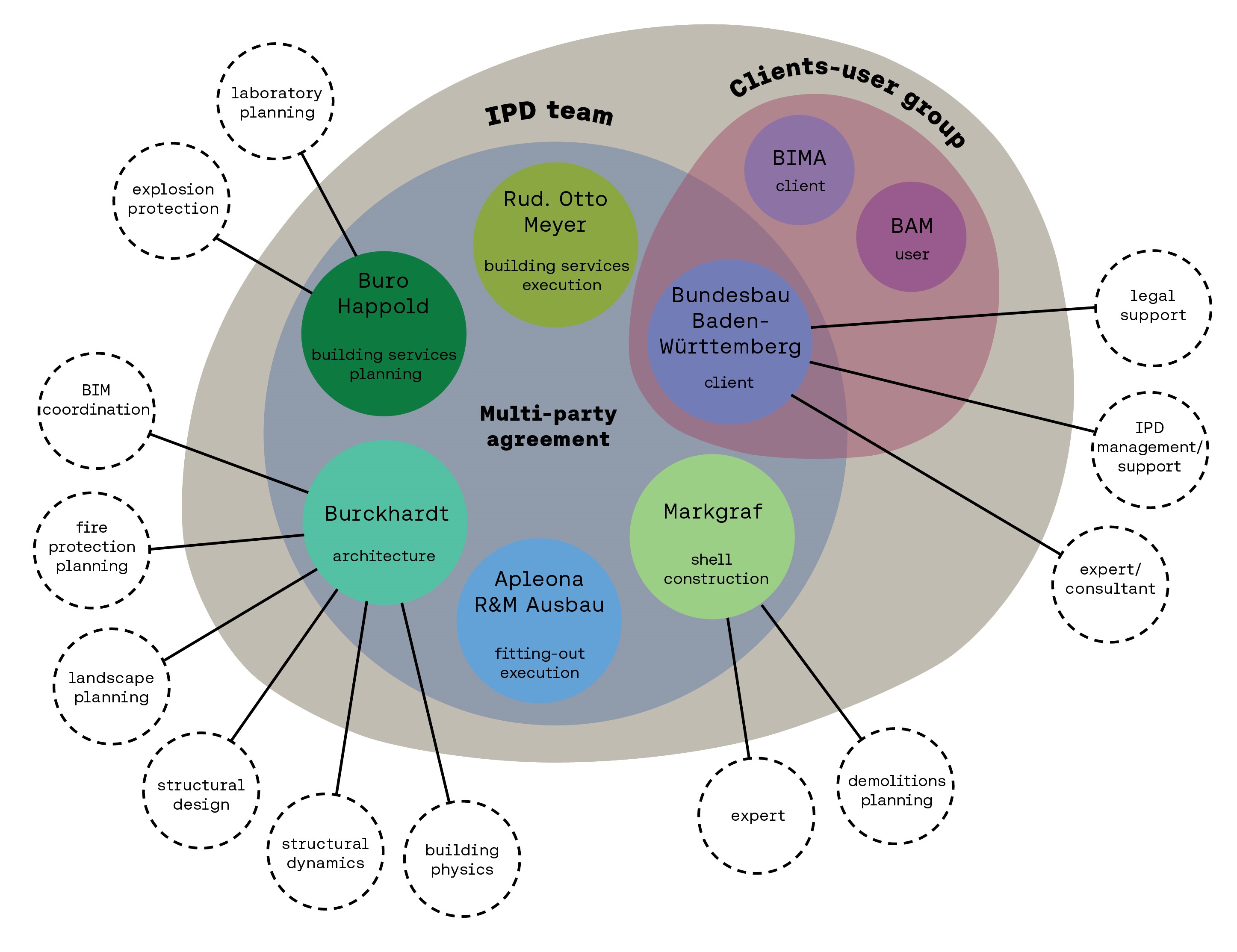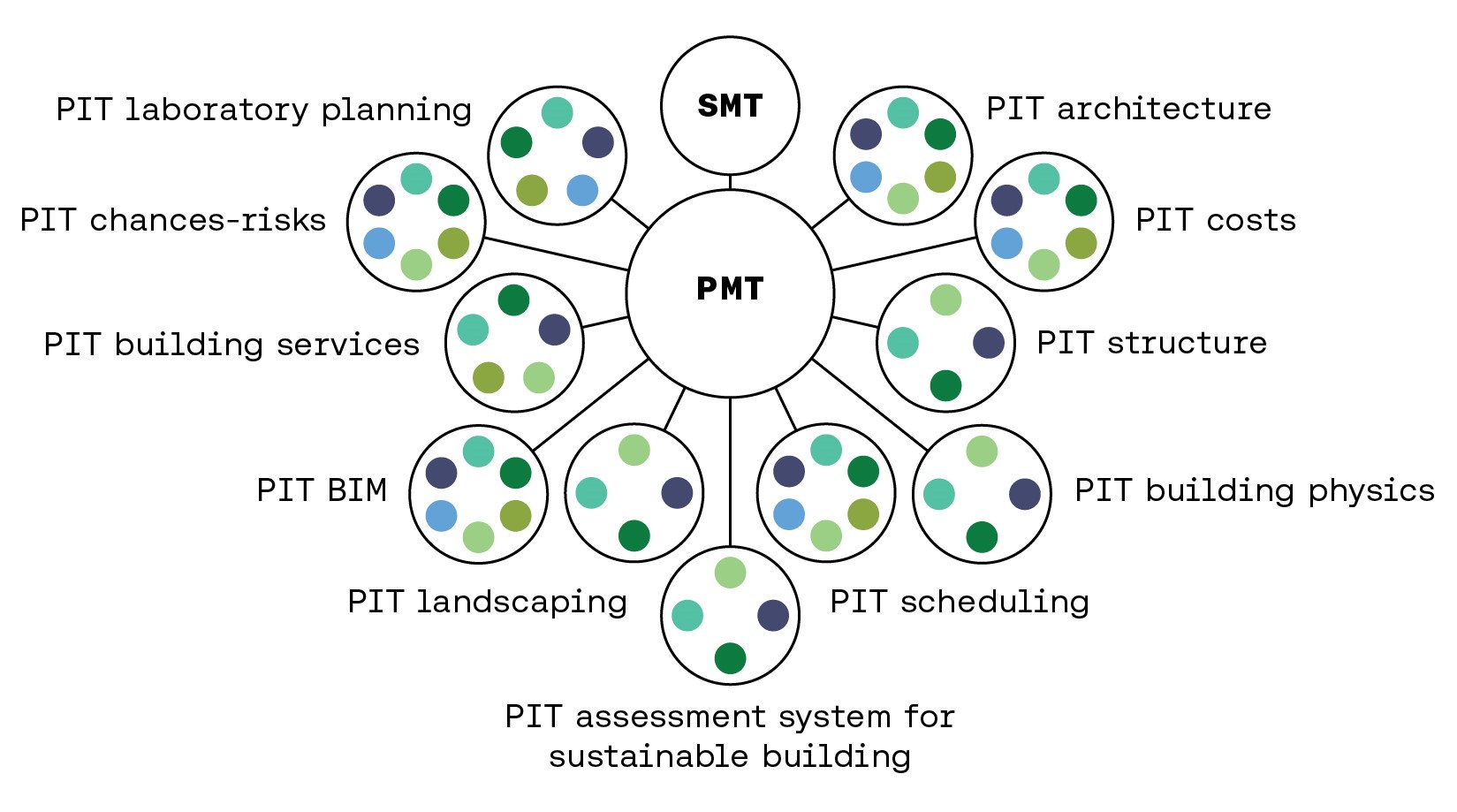
Research and laboratory building GBD 149, Berlin
A cooperative attitude, the use of agile working methods, and the involvement of contractors in the planning process are an integral part of Burckhardt's self-image and experience. With the award of the contract for the new building of the Federal Institute for Materials Research and Testing (Bundesanstalt für Materialforschung und -prüfung, BAM), Burckhardt is able to contribute these skills to a pilot project in federal construction and at the same time acquire further expertise: For the first time, Federal Construction Agency (Bundesbau) is realizing a major laboratory construction project using the Integrated Project Delivery (IPD) method.
Bundesanstalt für Immobilienaufgaben BImA (Institute for Federal Real Estate), represented by Bundesbau Baden-Württemberg (Federal Construction Agency)
Bundesanstalt für Materialforschung und -prüfung (Federal Institute for Materials Research and Testing)
Federal Construction Agency (Client), Burckhardt (Architecture), Buro Happold (MEP planning), Markgraf Construction (Shell), Rud. Otto Meyer Technik (MEP execution), Apleona R&M Ausbau (Fit-out), Yukon Projects (IPD-Coaching)
2023–2028
Planning of buildings and interiors, work phases 2-8
Research & Education
Berlin, Deutschland
Adlershof Site
BAM is a scientific and technical higher federal authority within the portfolio of the Federal Ministry for Economic Affairs and Climate Action (BMWK). Employing some 1.550 people from over 55 countries, it researches, tests and advises on the protection of people, the environment and material goods. In Berlin’s Adlershof district, 11 BAM departments will have a new home in the laboratory and research building designed by Burckhardt on a gross floor area of approx. 32.000m2. The cubic building extends along the Gross-Berliner Damm (GBD 149) and is thus aligned with the central axis of the internationally renowned Adlershof science and technology center.
Heterogeneity on the inside – uniformity on the outside
The building goes far beyond the classic laboratory building. BAM’s wide-ranging field of work extends from heavy steel to materials in the nano range. The requirements for the quality and equipment of the rooms are very specific in each case, resulting in a correspondingly complex room program. These include chemical and physical laboratories, factory halls with crane runways in which concrete parts are tested, rooms for transelectron and scanning electron microscopes that cannot tolerate vibrations, or computer tomographs that have to be surrounded by bulkheads with extremely high requirements for radiation protection. The various departments also have naturally lit offices grouped around the building’s three green inner courtyards. The design succeeds in integrating the heterogeneous requirements inside the building in such a way that it appears as a single unit in the urban streetscape and represents the institution as a whole.
Integrated Project Delivery (IPD)
The collaborative approach of IPD fundamentally reforms conventional project management on many levels, with the aim of successfully realizing construction projects with regard to quality, deadlines, and costs. Due to the complex user requirements and high time pressure, the Federal Construction Agency (Bundesbau Baden-Württemberg), and the Institute for Federal Real Estate (BImA) as the developer, decided in favor of IPD. The new laboratory and research building is scheduled for completion in 2028.

Multi-party agreement
The developer, planners, and contractors are working together in cross-functional constellations right from the start. Accordingly, the IPD team members concluded a multi-party agreement in April 2023.
Best for project
The IPD team formulates the project goals collaboratively and also ensures that the agreed qualities, deadlines and costs are met. Decisions are made according to the ‘best for project’ principle.
Collaborative work approach
The members of the IPD team work in Adlershof at a shared site, the co-location. Part of the cultural shift brought about by the IPD method is a commitment to transparency, openness and respectful interaction as the basis for collaborative action.

Senior Management Team (SMT)
CEOs of the partners
Decisions are made according to the consensus principle
The client’s right to issue instructions
Project Management Team (PMT)
Project heads of the partners – operational control of the project
Decisions are made according to the consensus principle
Project Implementation Team (PIT)
Working level, consisting of representatives of the client/user, planners, construction firms
Decisions are made according to the consensus principle
Because all aspects of the planning process are viewed from different perspectives right from the start, you have to be prepared to constantly rethink things. Working together at the co-location facilitates direct communication with all team members, which makes all the difference here.