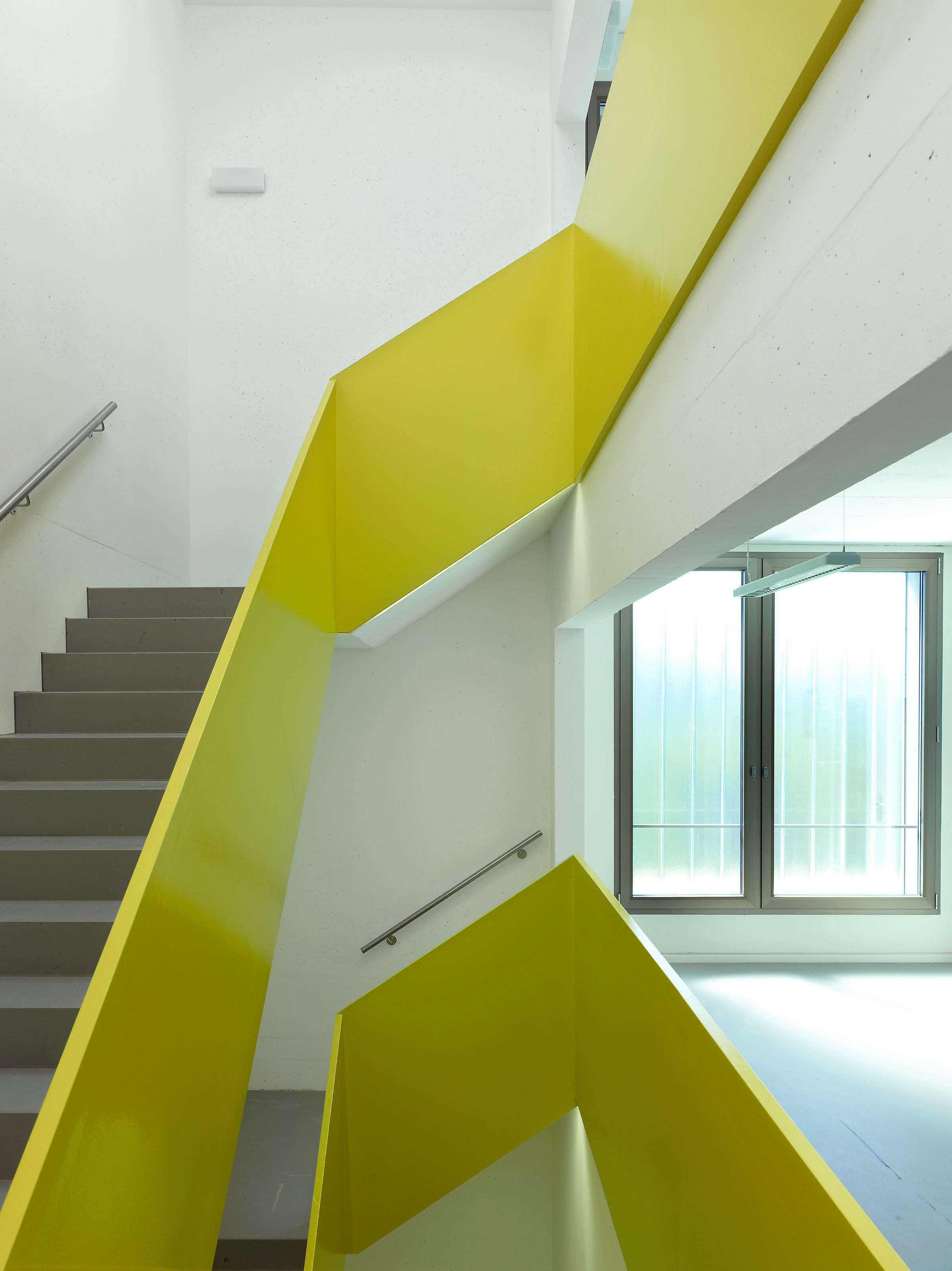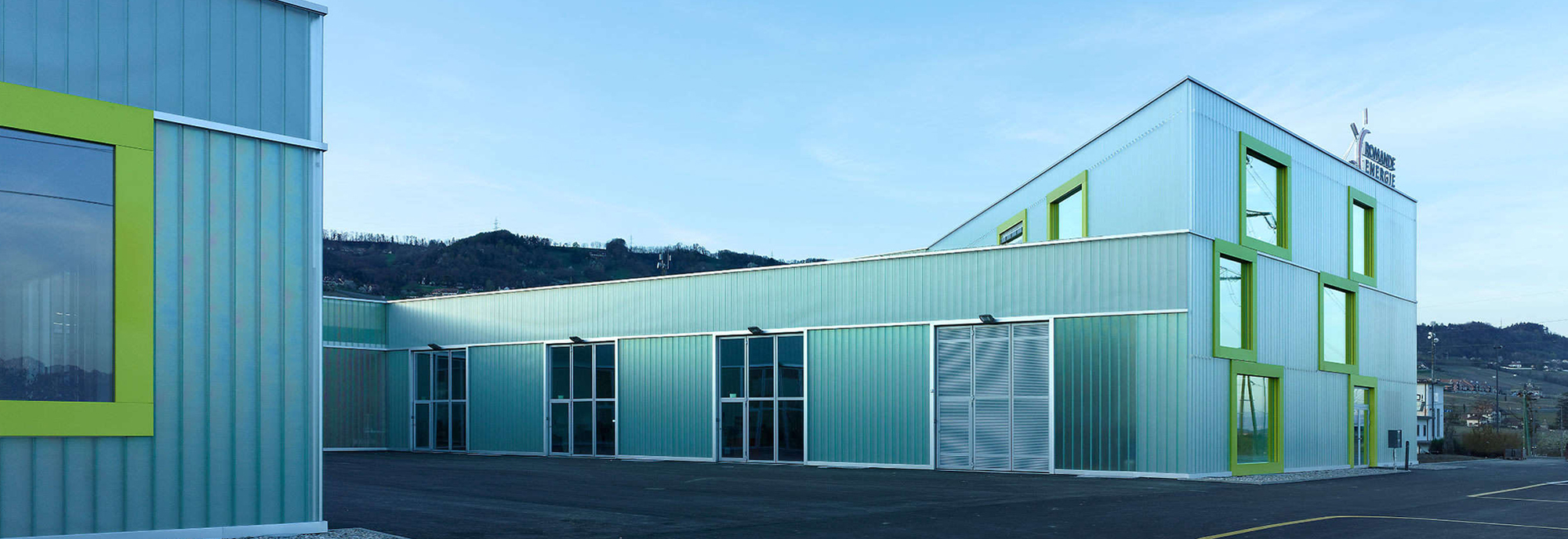
Operations center for Romande Energie, Rolle
The design for Romande Energie SA’s new operations center is the result of a competition based on a parallel project proposal won by Burckhardt (previously Burckhardt+Partner) in 2008.
Romande Energie SA, Morges
2008–2010
General planning, architecture
Thomas Jantscher
Administration, Industry & Commerce
Geneva, Schweiz
Lausanne, Schweiz
Project specifics
Project idea
Harmonious relationship between the building and its environment
Located in the hills of the municipality of Rolle, between the slopes of the vineyards and the shores of Lake Geneva, this building takes advantage of the benefits of the location’s landscape, while its morphology completes the five-part series of the A-One Business Center. Its S-shaped design looks out over the local landscape, creating two distinct courtyards – the reception courtyard at the entrance to the administrative building and the technical courtyard for operational activities and service vehicles.
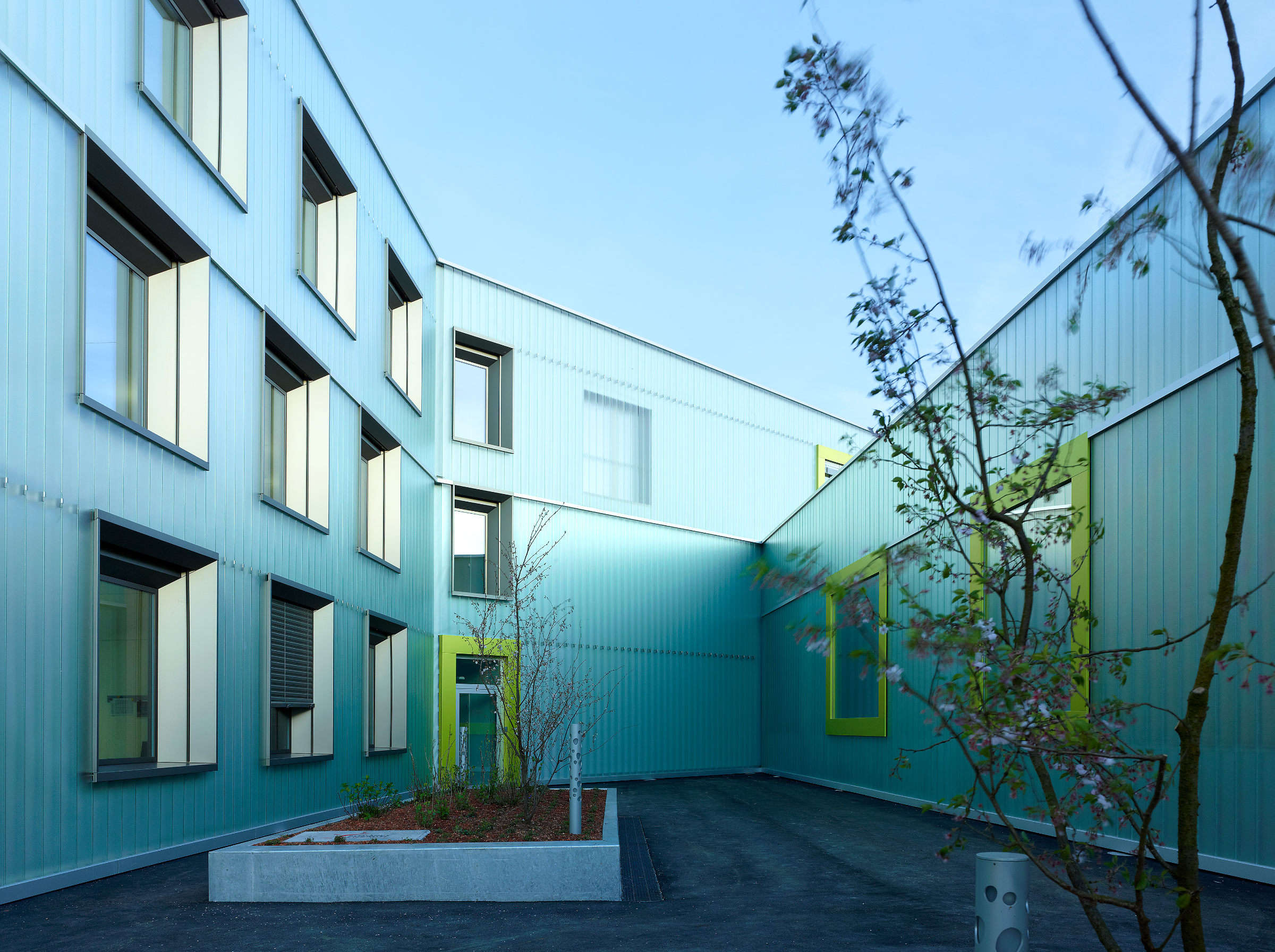
The use of renewable energy was a key priority for Romande Energie.
Nicolas Vaucher, architect and member of the Lausanne/Geneva site management
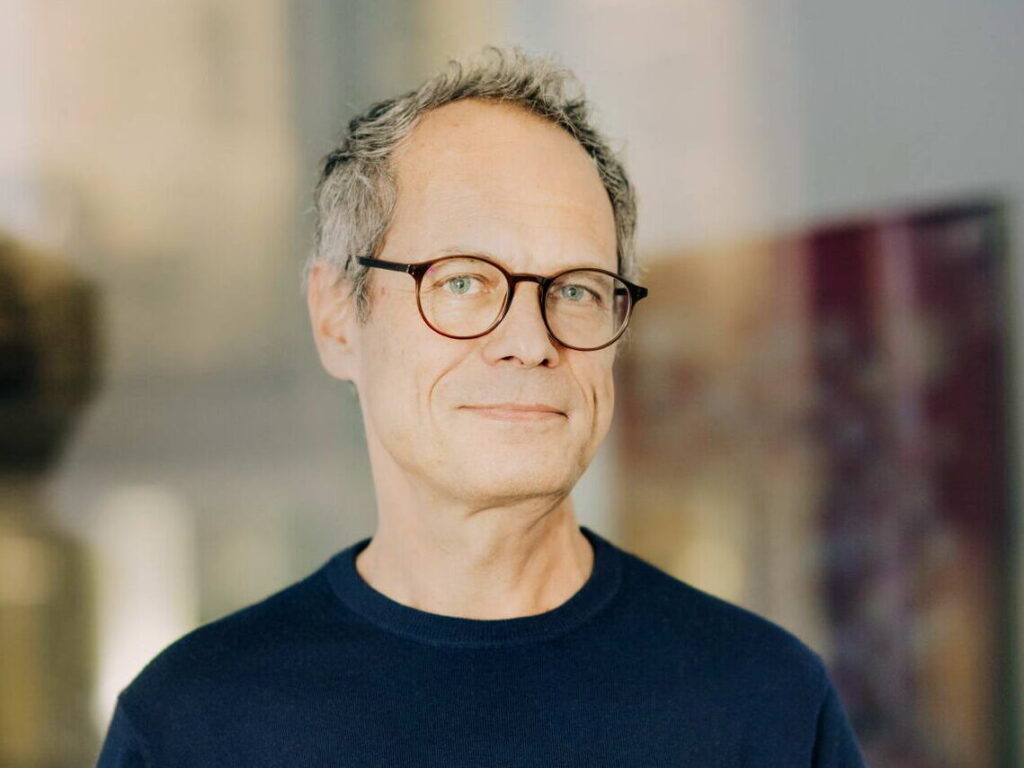
Energy: challenges of sustainability
This project’s sustainable development concept is illustrated by the following principles: a harmonious relationship between the building and its immediate environment, a high-quality working environment and a compact design well suited for all tasks, providing great flexibility of usage. The building design is based on sustainable development principles by selecting environmentally friendly materials capable of meeting demanding operational requirements with a timber-framed construction for all the workshops. The project meets high energy requirements and is certified by the Minergie-P-Standard label.
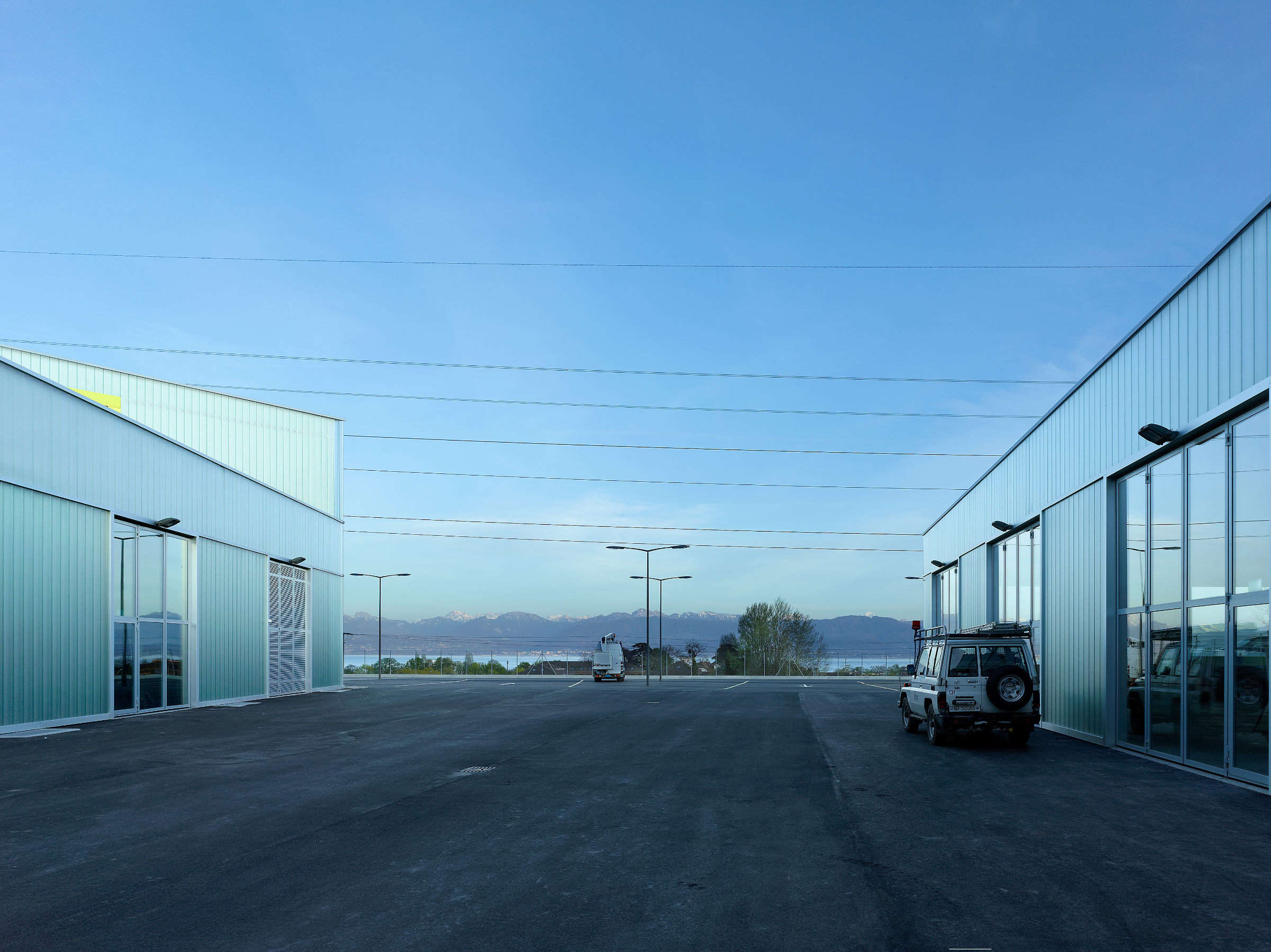
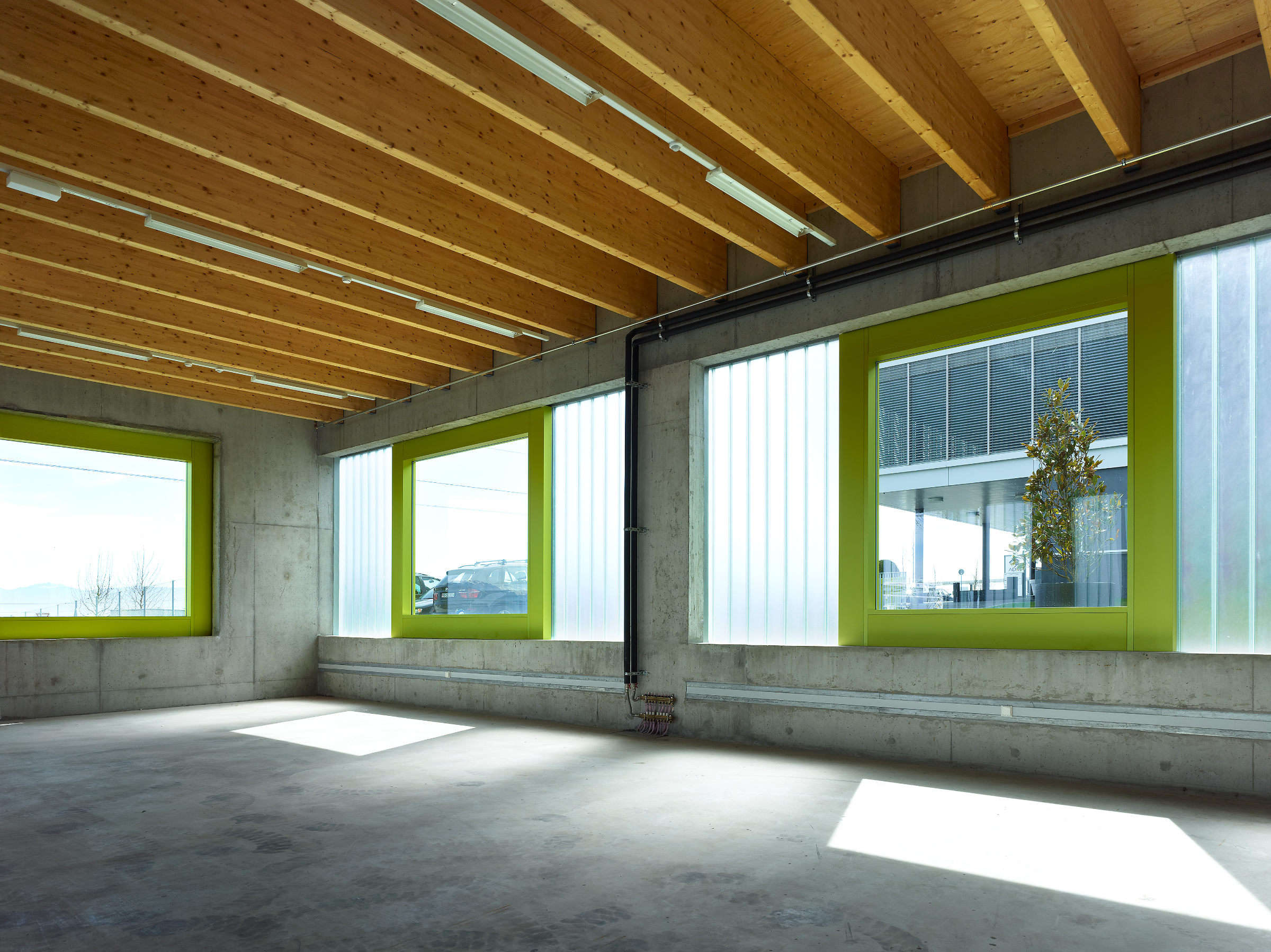
Large windows with panoramic views
The translucent façade made of profiled cast glass provides plenty of natural light for the interior spaces. The window openings – a set of large frames – indicate the depth of the thermal shell and are positioned alternately on the interior and exterior surfaces. These openings frame the landscape and provide extensive panoramic views from the various meeting rooms and the cafeteria.
Functional connection
The design and organization of the building reflect the two areas of activity – the design office and the production of technical installations – creating a unified architectural concept. The first section, made up of three floors, provides office space, while the others house workshops and storage facilities. The functional links between these different sections are optimized by a seamless design, making it easier for people to find their way around and understand the building’s layout.
