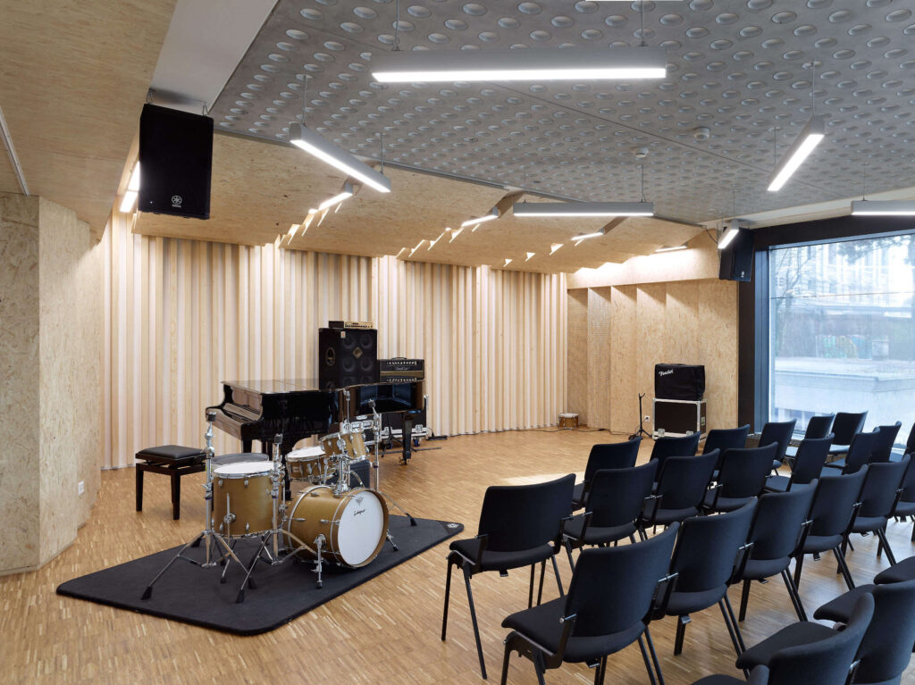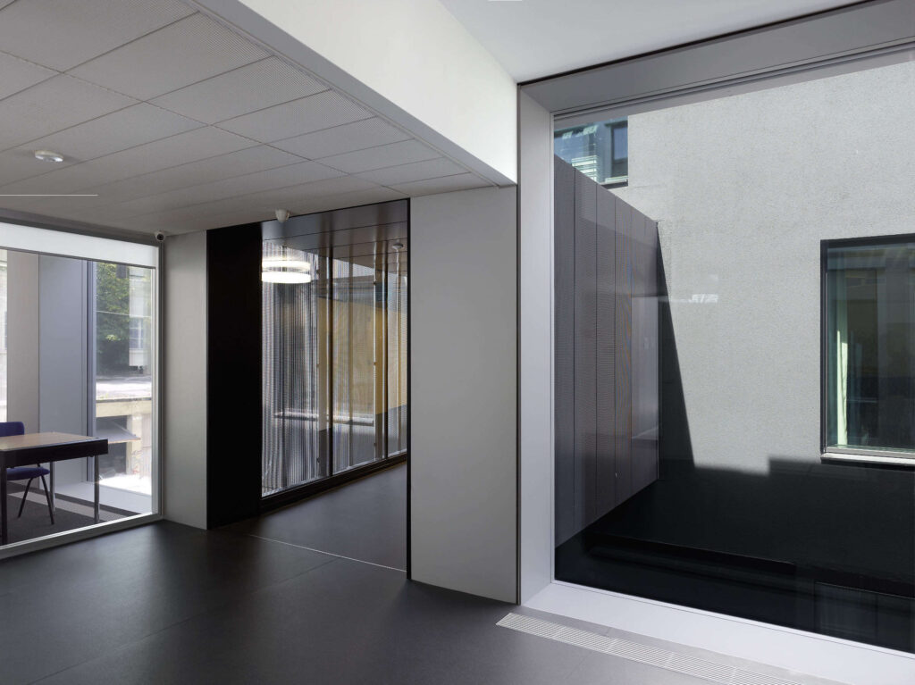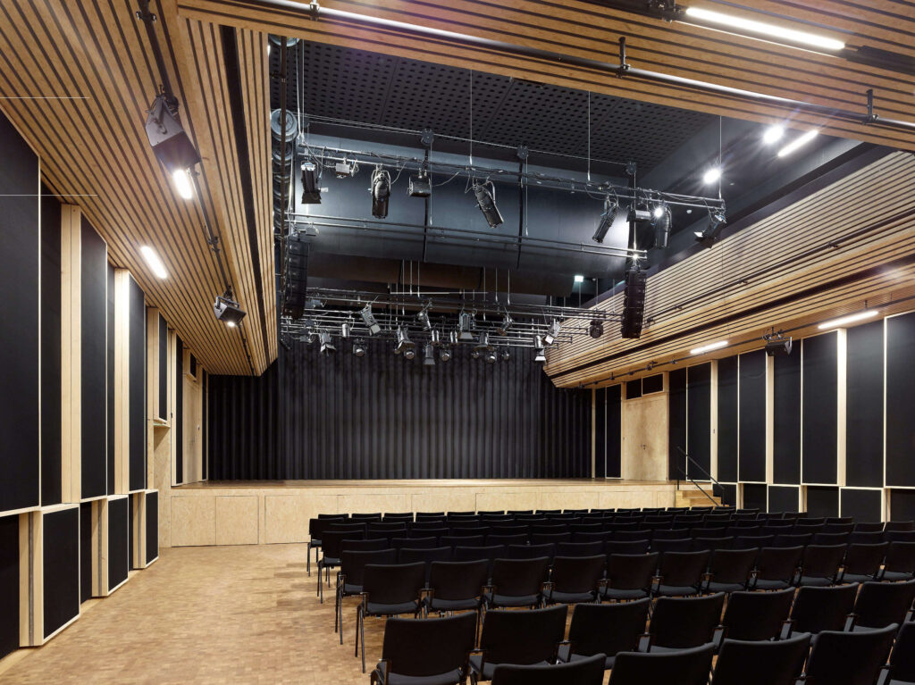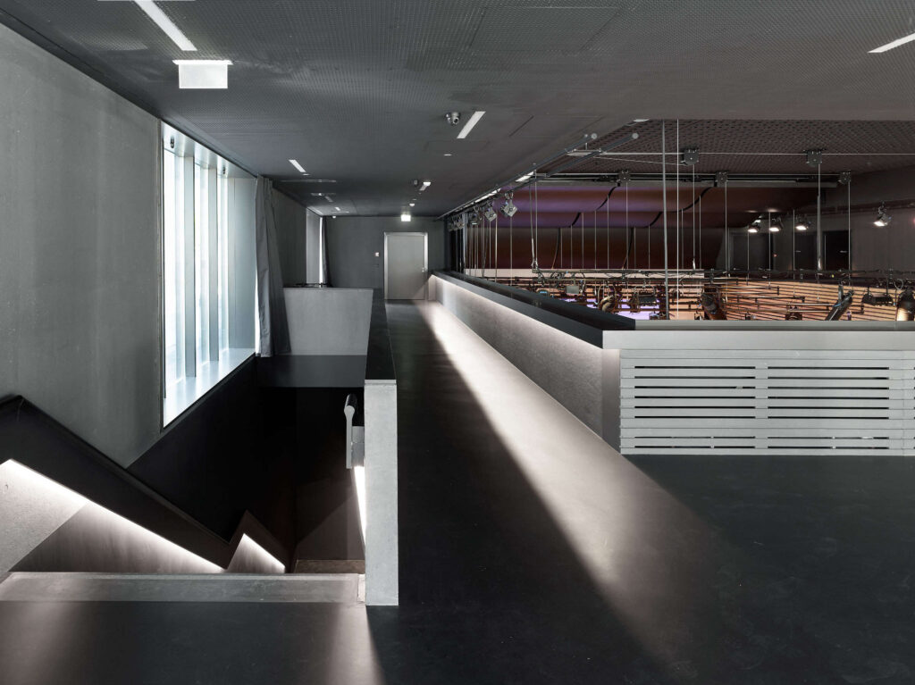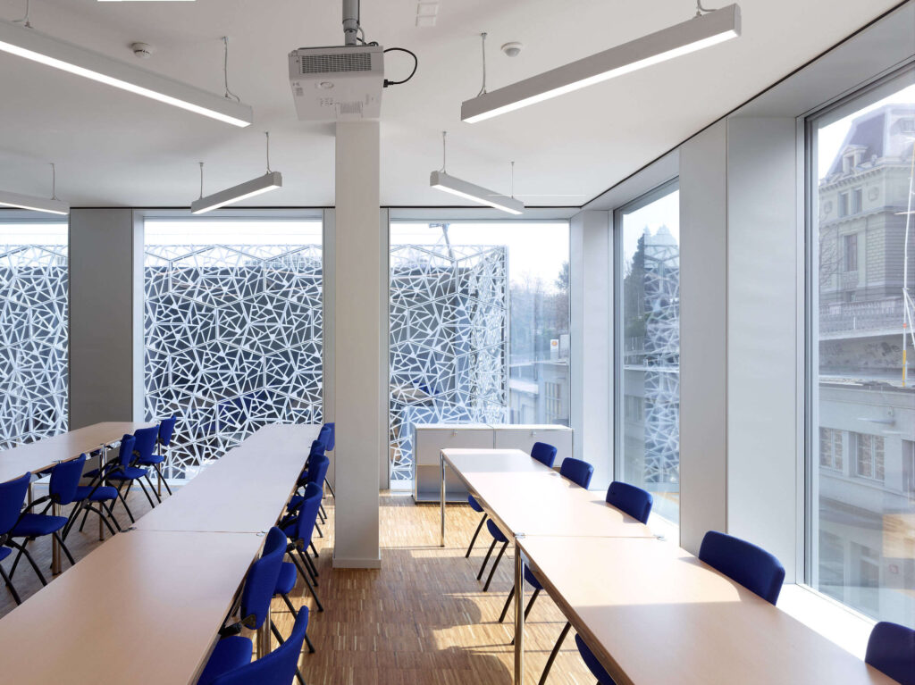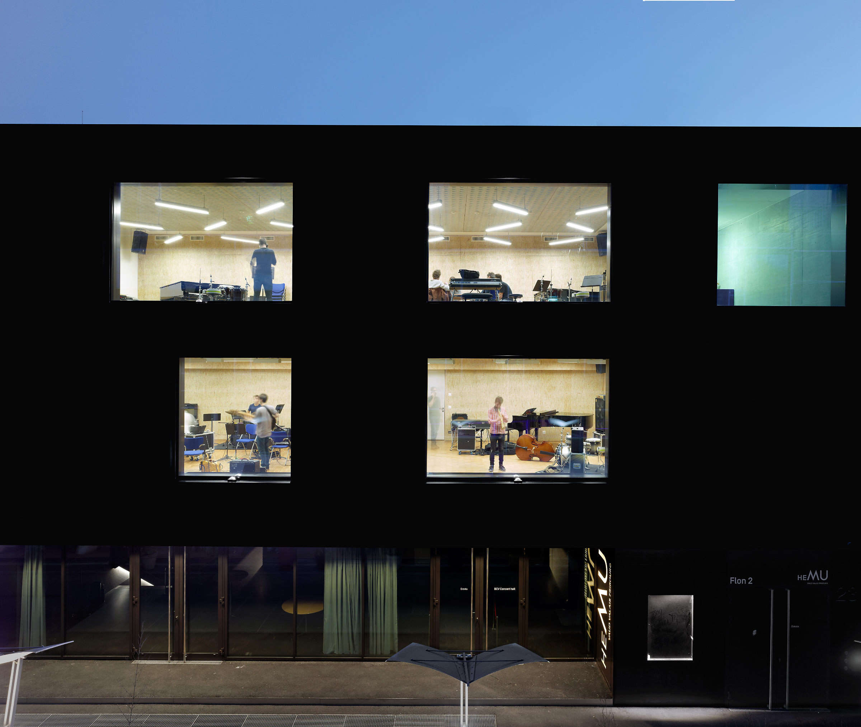
Music school and concert hall HEMU, Lausanne
Within the past 15 years, the Flon area continuously changed to a bustling quarter where historic industrial buildings and contemporary architecture complement another. Thus, the quarter became a new center of Lausanne, alive by day and by night, attracting younger people as well as the older with its wide range of facilities (shops, restaurants and bars, entertainment, offices, culture, education, habitation).
Haut école de musique HEMU, Lausanne
Architecture, general planning, implementation
2011–2014
Thomas Jantscher
Leisure & Culture, Research & Education
Geneva, Schweiz
Lausanne, Schweiz
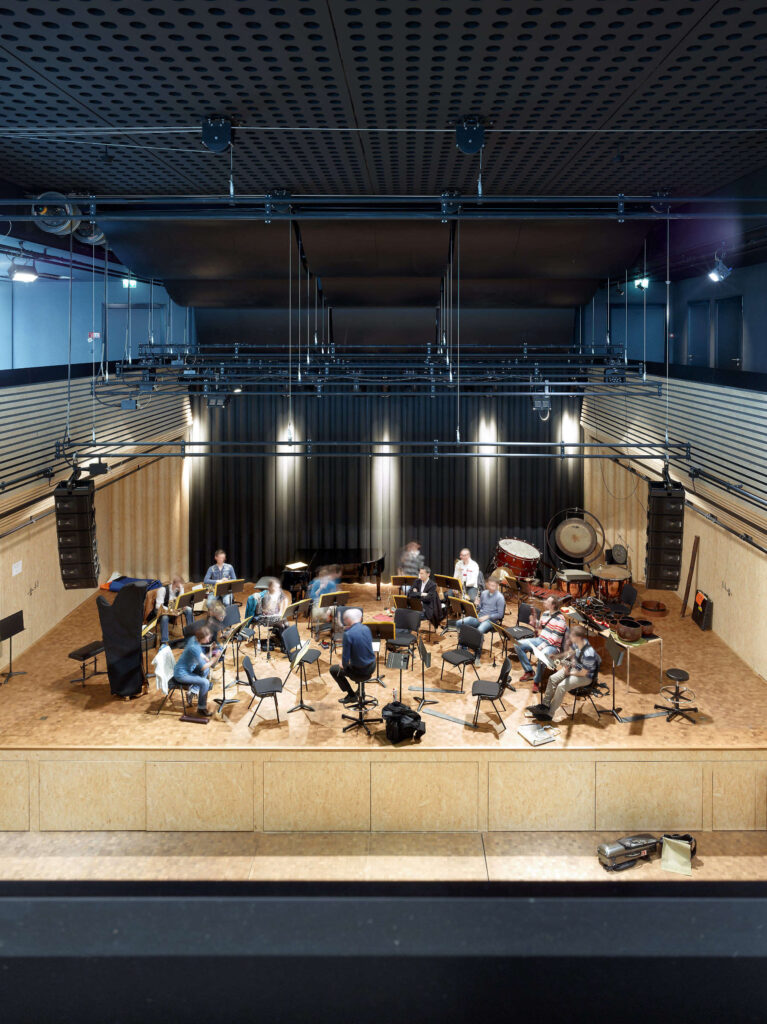
Building A of the project Flon-Pepiniéres accommodates the Jazz School and the concert hall of the Haute Ecole de Musique (HEMU) with about 1.774m2. The building is attached to the firewall of the existing Jazz School (EJMA) and is at the same time its new extension. The symbolic project supplements existing cultural synergies in the Flon quarter (Métropole concert hall, EJMA concert hall, art galleries, etc.). The new school brings Mozart to Flon and promotes the cultural allurement of the city center with its new concert and recording hall, suitable for both jazz and classical music.
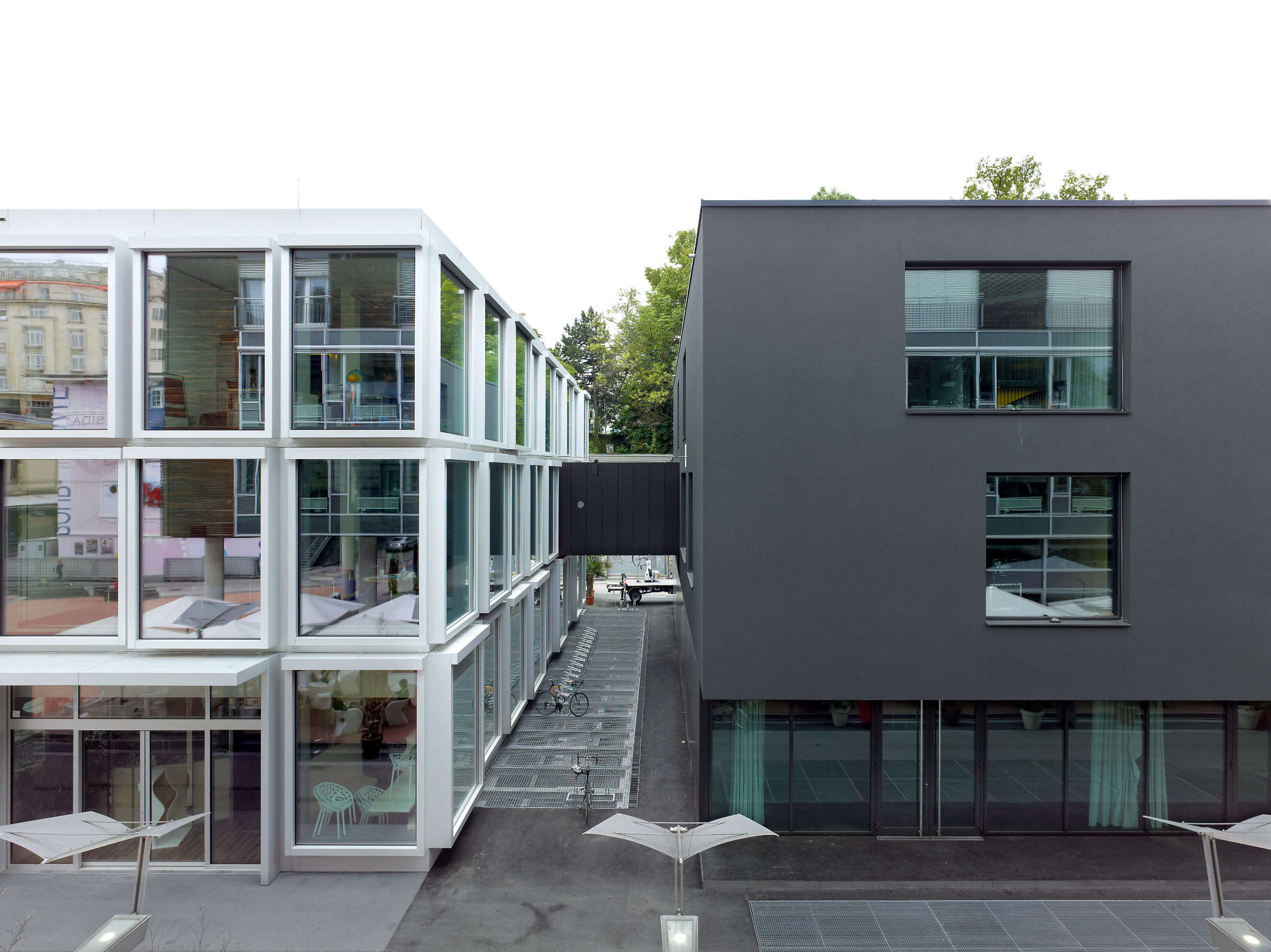
Optimised acoustics thanks to multiplexer gallery
With its more than 300 seats, the hall is accessible from the street or the EJMA. Large windows on the groundfloor allow an insight of ongoing activities in the hall, which can be darkened or protected from the views by curtains as necessary. A gallery, accessible from the Rue des Côtes-de-Montbenon, serves as the foyer and optimizes the concert hall’s acoustics solely by its shape. Additionally, the gallery houses a bar and an artists’ dressing room. On the upper floors, transparent classrooms are arranged round the computer and administration room, however privacy can be granted by curtains.
