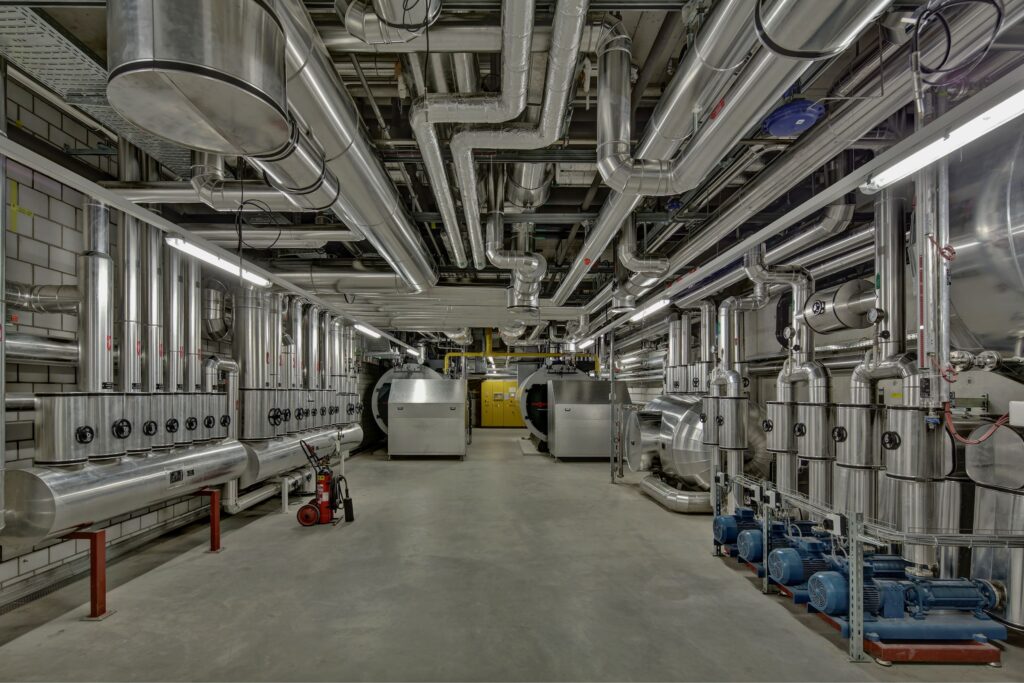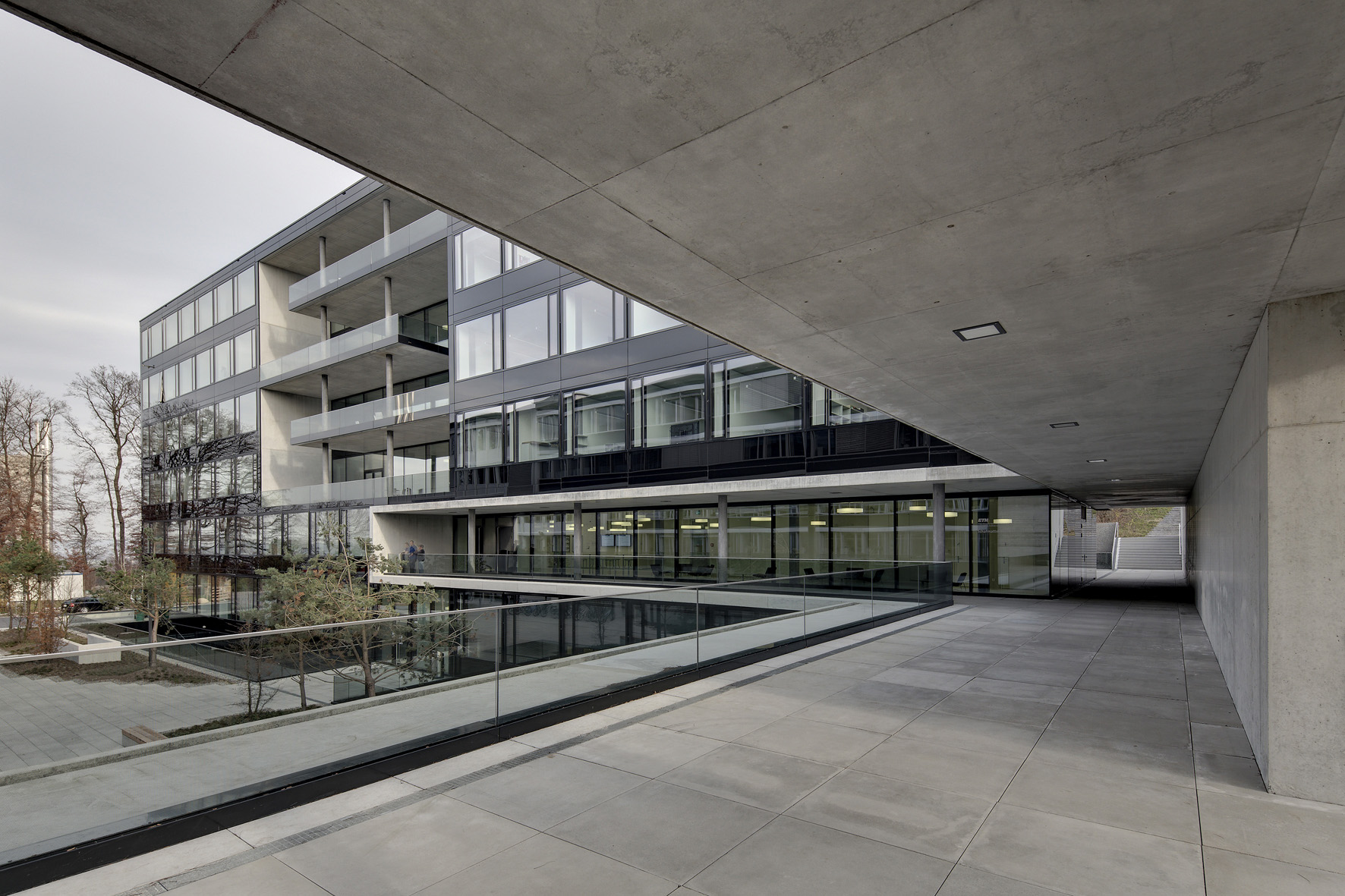
Molecular Health Sciences Platform ETH, Zurich
ETH Zurich’s Science City is at the intersection of science, business and society. Working with ETH, Burckhardt developed a laboratory building in which the architecture itself is conducive to communication between the interdisciplinary teams in Life Sciences.
ETH Real Estate, Zurich
2006–2013
Architecture, general planning
René Dürr
Life Science
Zurich, Schweiz
Project specifics
Optimum integration
With its main entrance positioned by the pedestrian bridges, the new building integrates seamlessly into the existing surroundings, also thanks to its dimensioning and its connection to the existing pedestrian network centered around the generously proportioned Albert Steiner Garden. The laboratory building is thus an integral part of the heritage-protected, oldest part of the ETH campus.
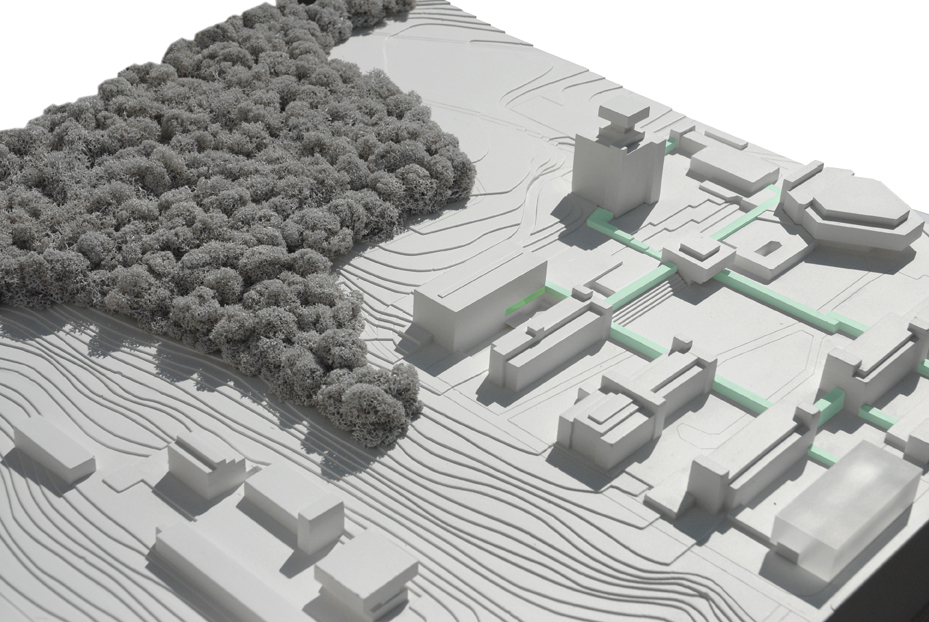
The importance of interdisciplinary exchange is also reflected within the building: the central common areas and communication areas are each extended to the outside onto generous terraces. A gangway leads to the entrance hall, from which the individual floors are accessed. Here there are practical work and seminar rooms for teaching, as well as laboratory and office space for external scientists, research groups and spin-offs. The basement floors are supplied with daylight via two atriums.

Situated on the outermost edge of the campus, in the direct vicinity of the wooded Käferberg, the building forms the apex of the Hönggerberg campus. The building’s contours and the formal austerity of the dark glazed façade stand in stark contrast to the lush vegetation of the surroundings. The reflections in the façade change with the shifting light and varying color intensity.
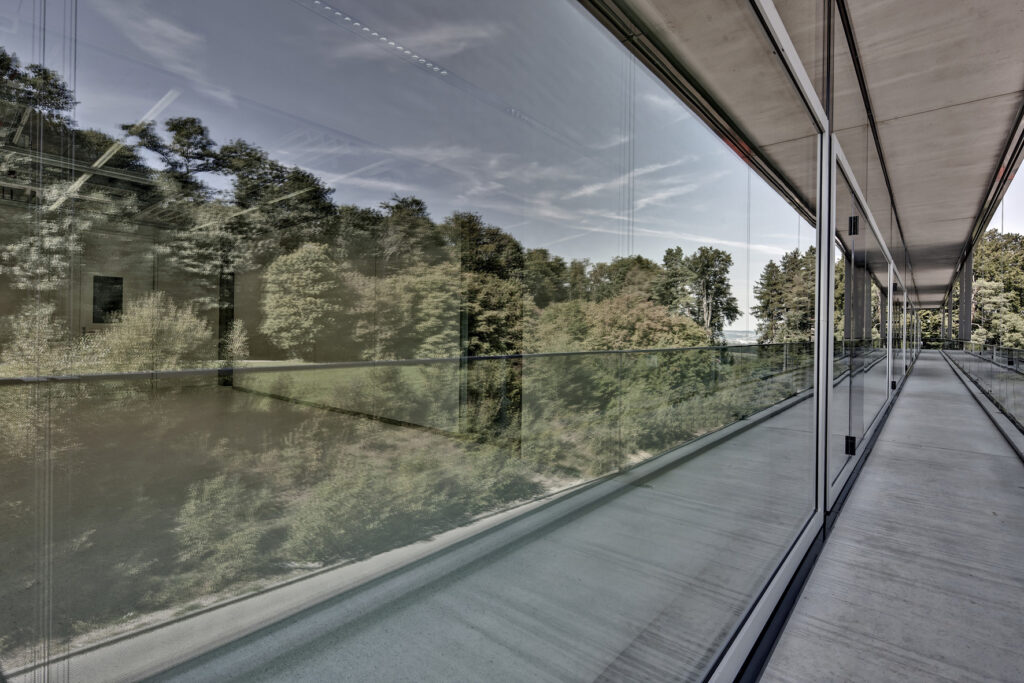
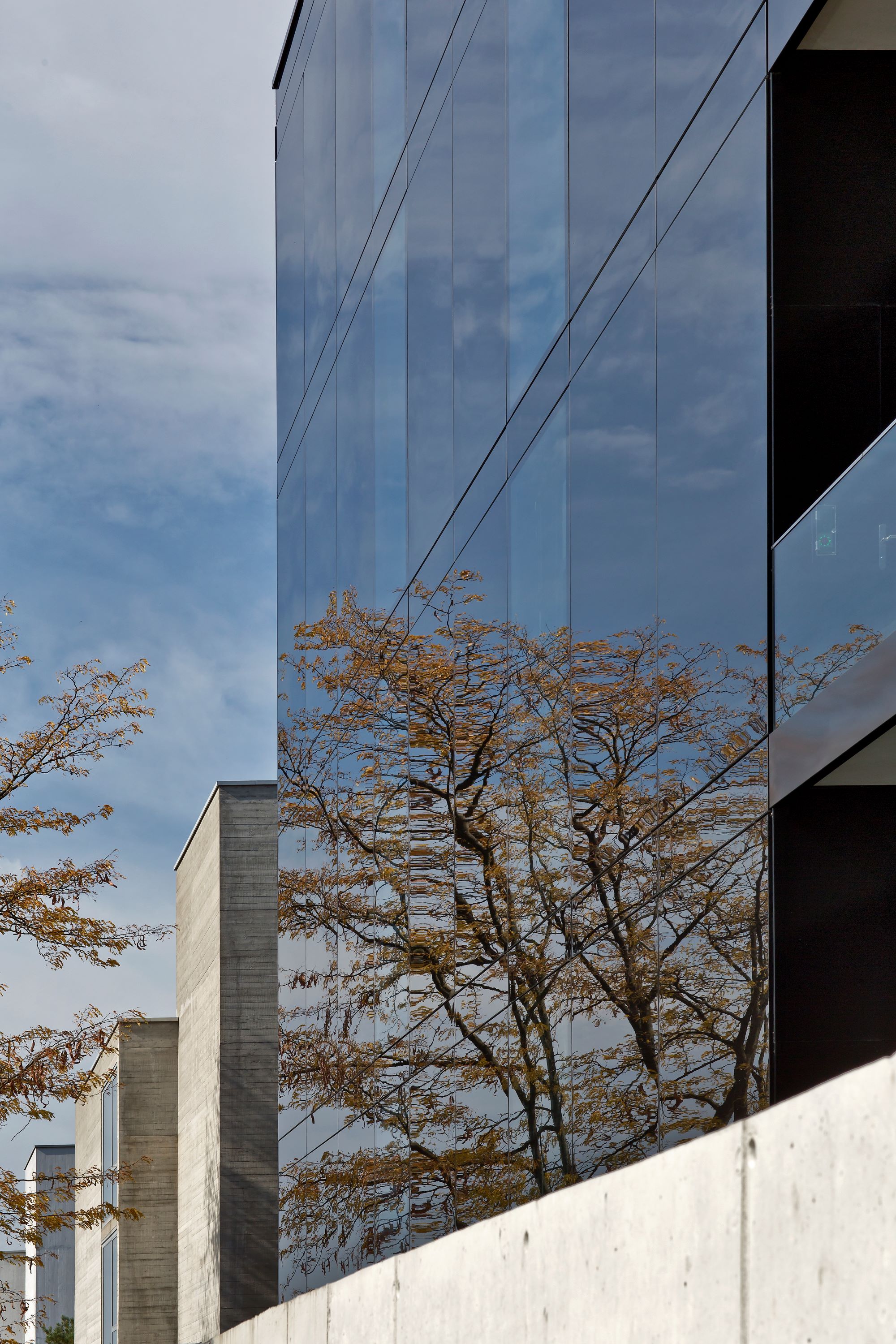
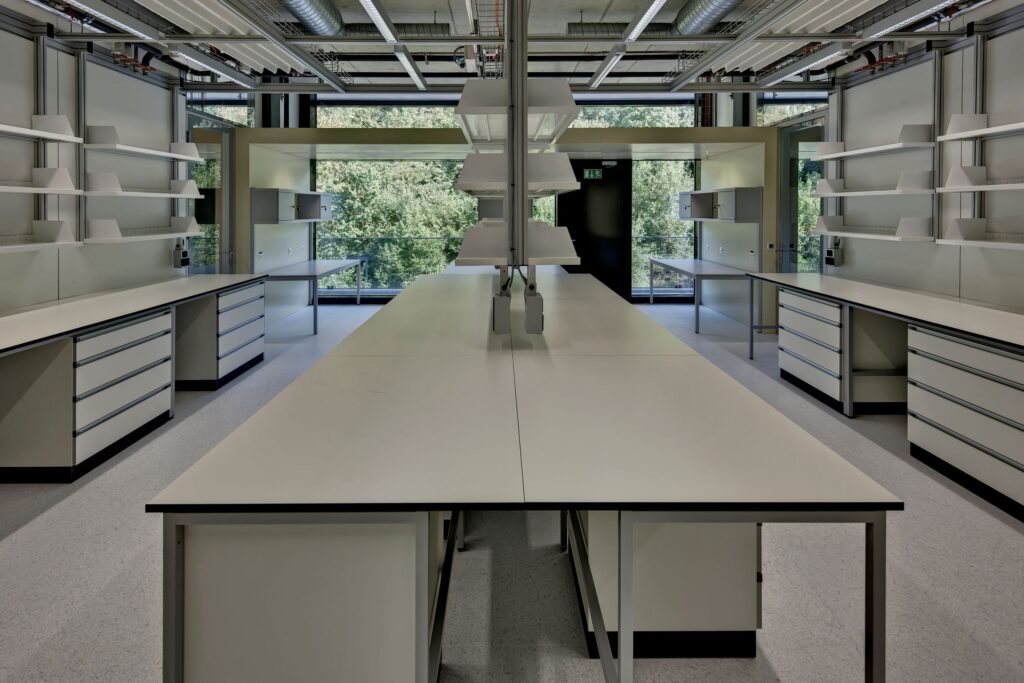
Along the longitudinal axis, the upper floors are divided into office and laboratory areas. The laboratory areas are glazed to the corridor, allowing people to see in and out and resulting in an open working atmosphere. Six upper floors and three basement floors provide space for about 400 workplaces on around 10.000 square meters.
The project was the first Minergie-ECO certified life sciences research building in Switzerland and also the first building to be connected to the Science City’s dynamic underground storage system. The ETH Hönggerberg campus is to be supplied with carbon-neutral energy by 2025.
