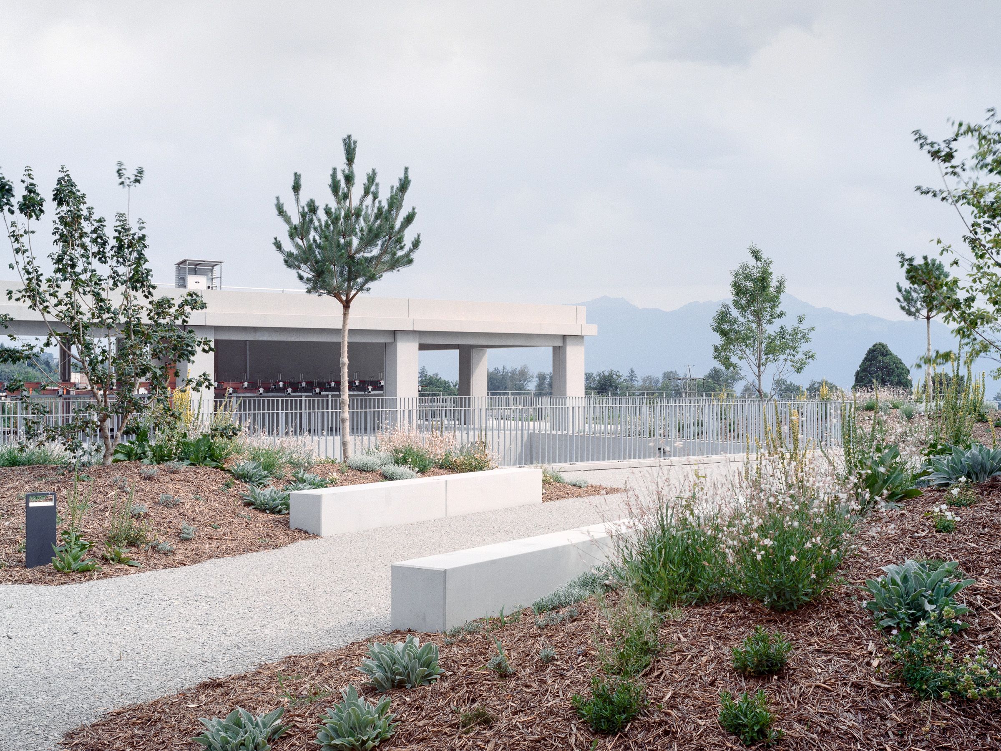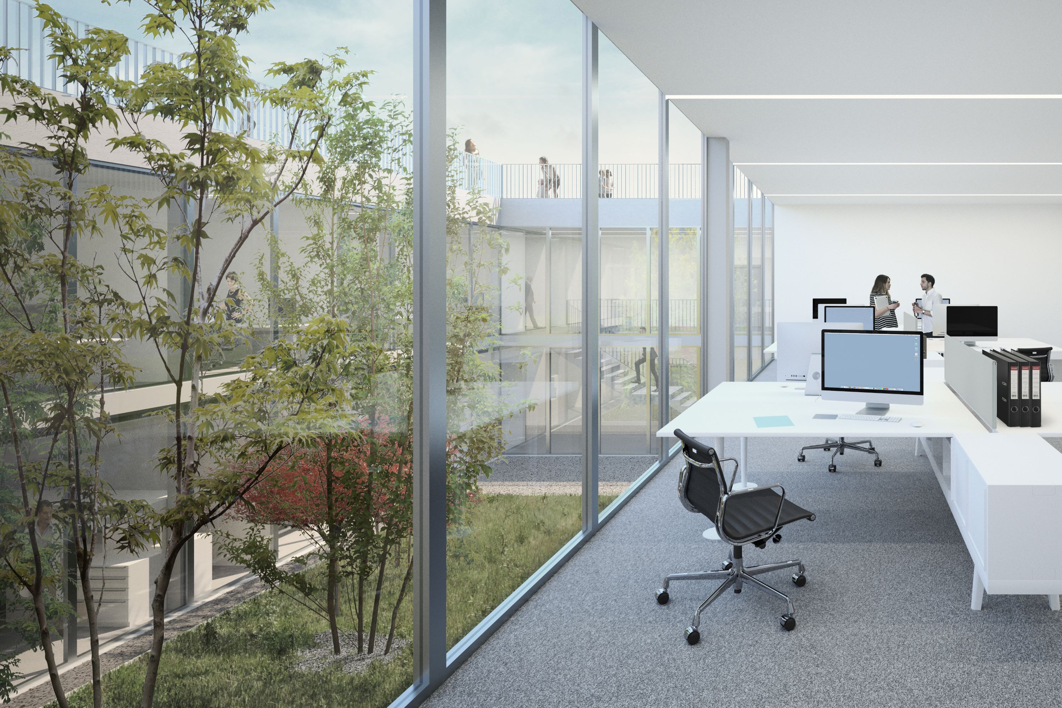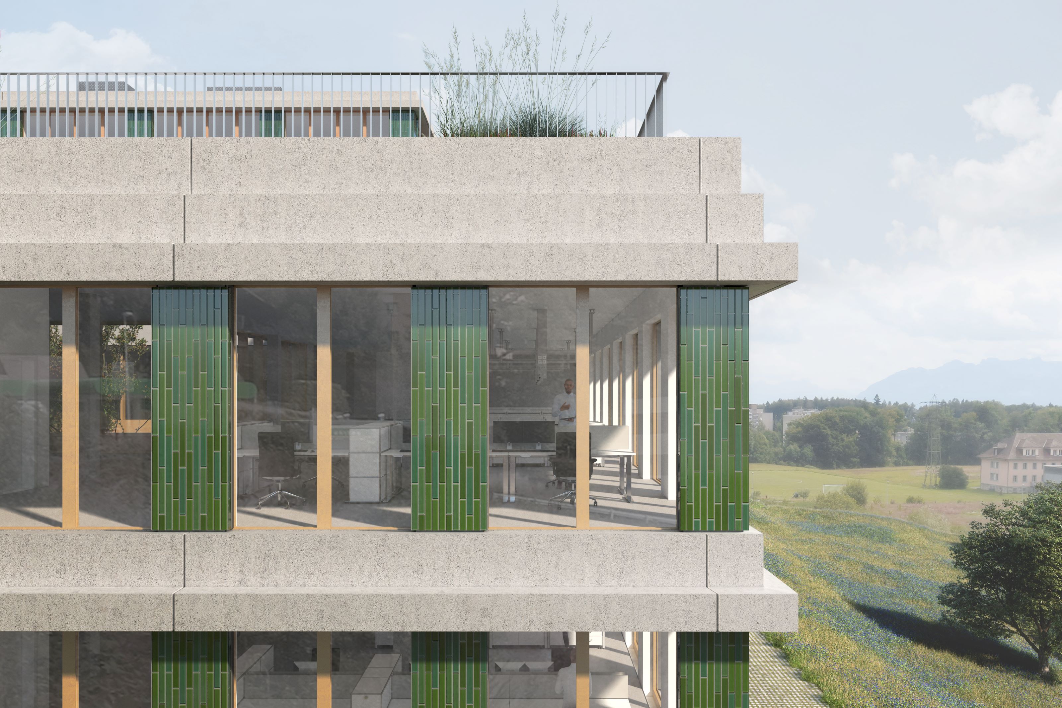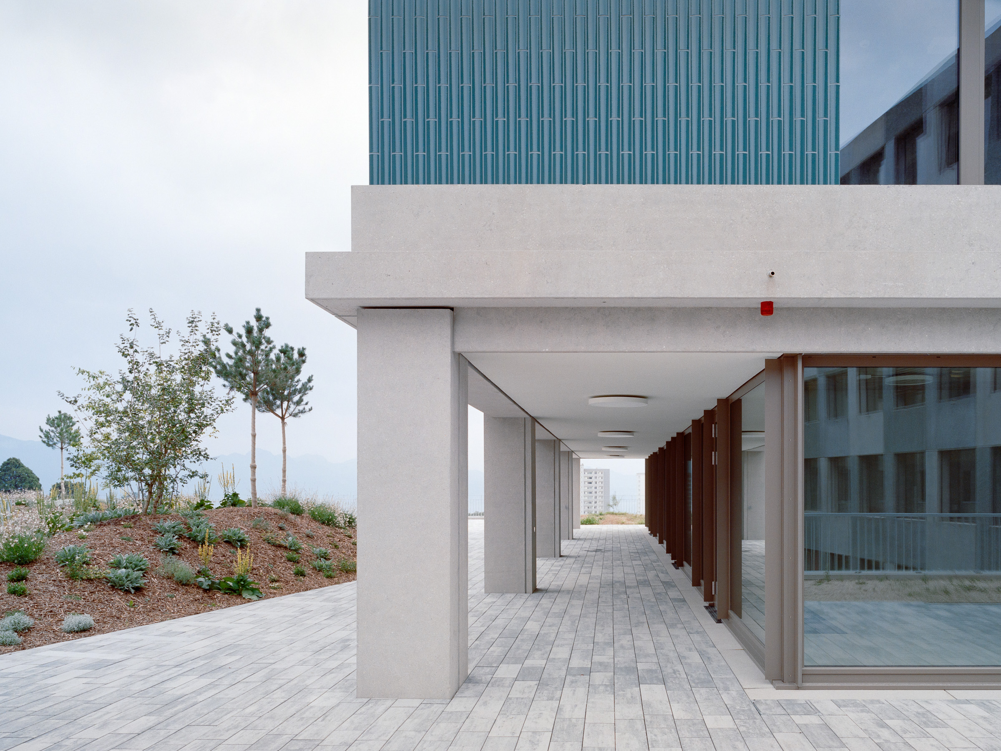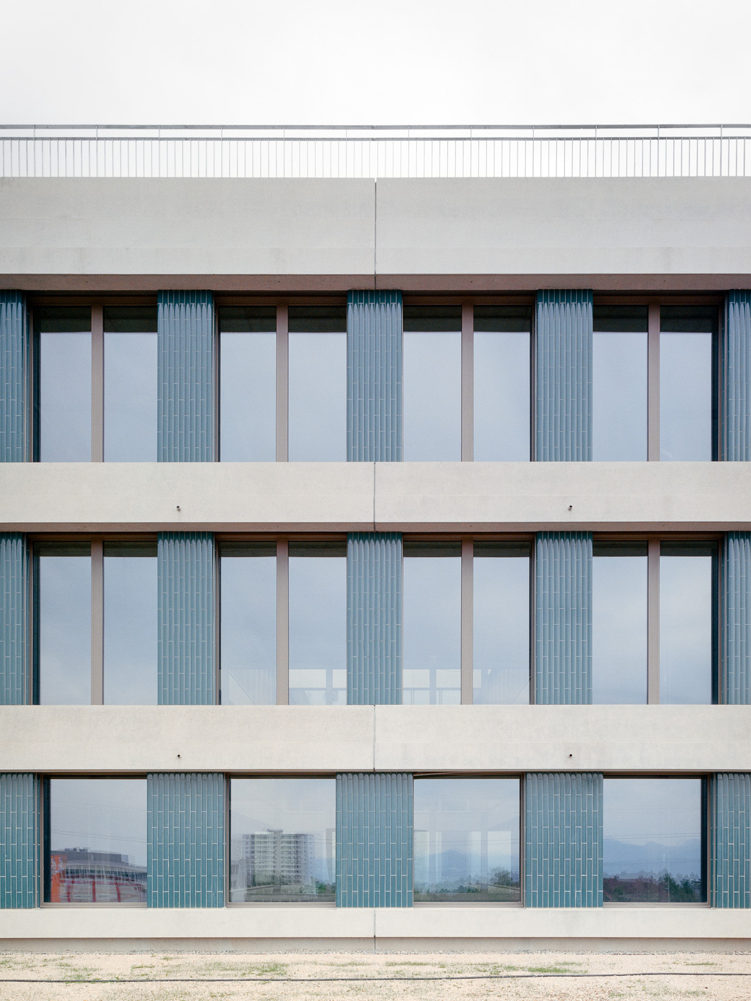
New laboratory and office buildings on the Biopôle campus
The scientific center of excellence of the Biopôle campus is one of the strategic sites identified by the PALM Agglomeration Project for the Lausanne-Morges region. Its guiding development principles are determined by a cantonal land use plan. This defines it as an urban area between landscaped and urbanized areas. The heterogeneous site was built in stages over time. The project, consisting of several buildings, is the final stage of the northern plateau of the campus, with a view across the wide landscape of the lake and the Alps.
CHUV und Caisse de pension du canton de Vaud (CPEV)
Architecture, execution
2017–2027
Olivier Di Giambattista, Olivier Meystre, Studio Stratus, Burckhardt Architektur AG
Research & Education
Geneva, Schweiz
Lausanne, Schweiz
Project specifics
This project is indeed like a city for the scientific community, its scale is urban rather than that of a simple building.
Nicolas Vaucher, architect and member of the Lausanne/Geneva site management
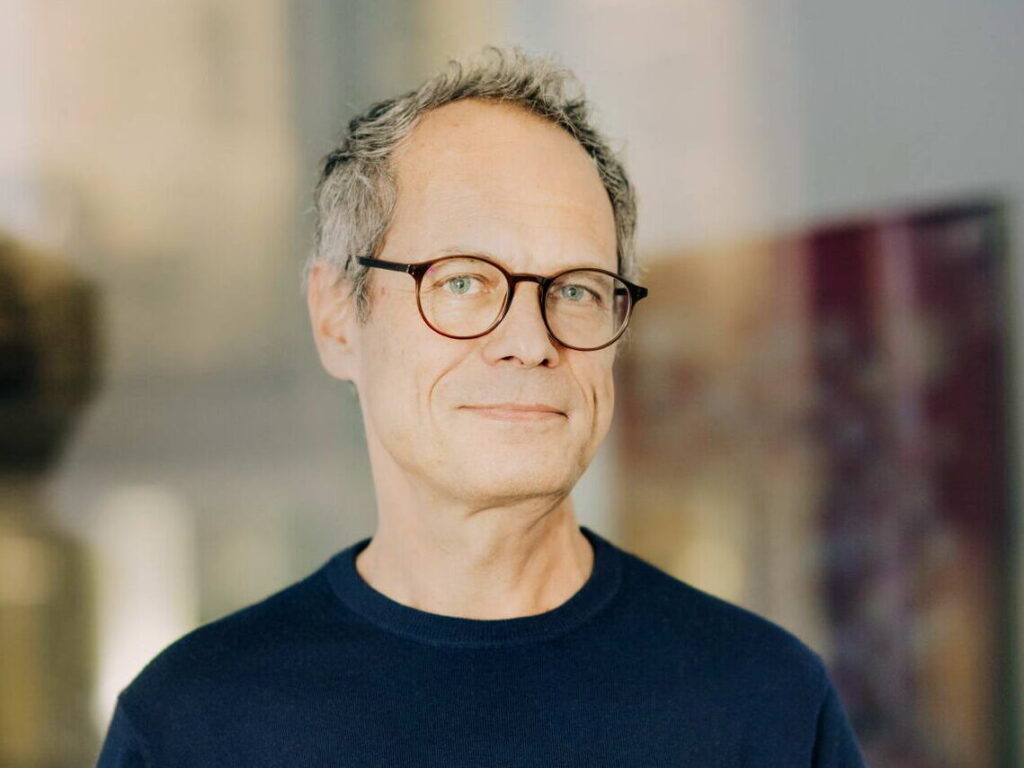
Project idea
Campus life
The challenge faced with the project is to create a complex infrastructure, capable of adapting to technological and methodological developments in the world of research. Beyond the technical nature of this type of program, through its architectural and spatial qualities, the project not only offers representational spaces, places for formal and informal exchanges between different research groups, but also areas where the public and the world of science interact. This urban area is structured around public spaces such as streets, squares, and promenade, in the same way as a neighborhood. Just like city dwellers, the scientists thereby become stakeholders in their community.
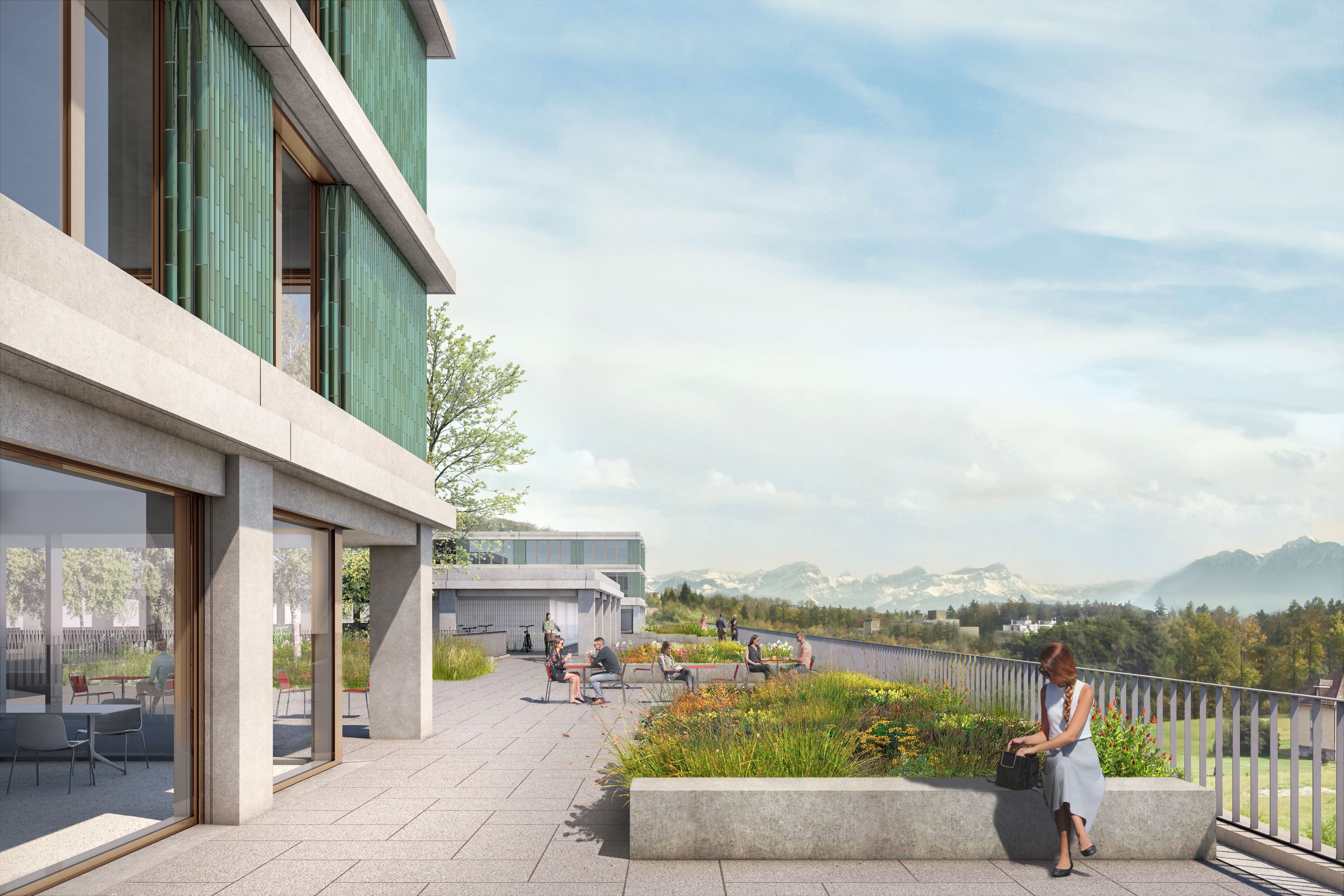
Combination of different scales
In terms of its topographical location, the project can immediately be viewed on a territorial scale – a 200m long base building set in the landscape, opening out onto the Lausanne basin and the Alps. On an intermediate scale, the promenade, an outdoor reference space on the campus, is a place in which the scientific world and the community interact. Linked by low-profile pavilions, the outdoor areas characterize a smaller scale which encourages them to be used in an almost domestic way.
