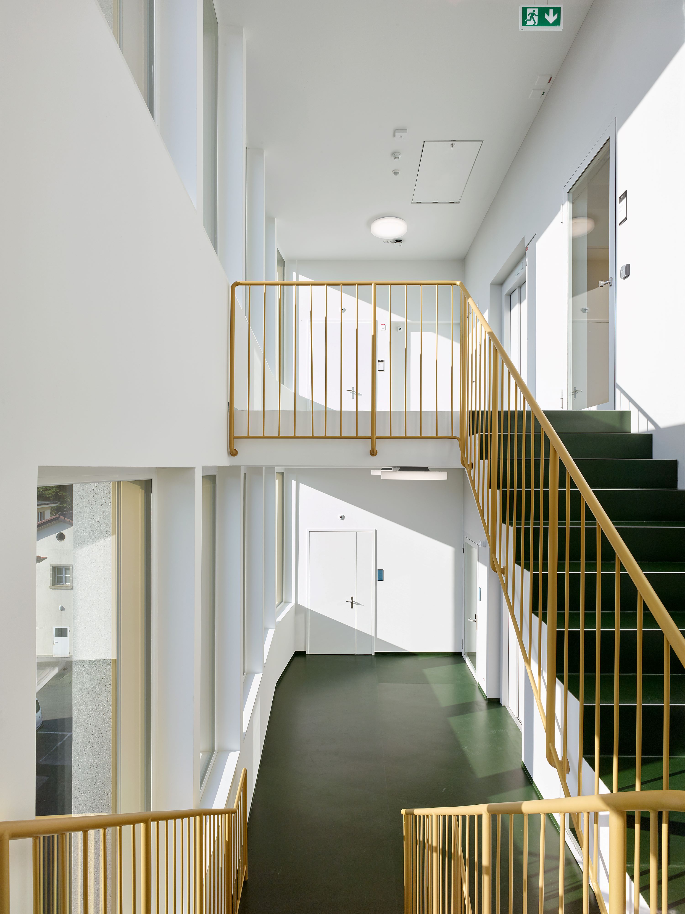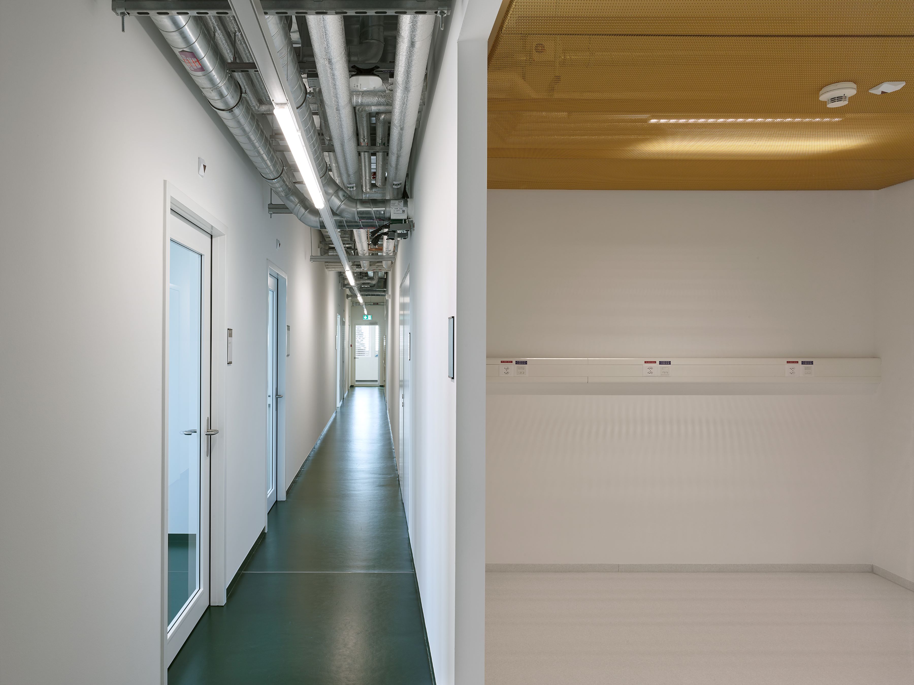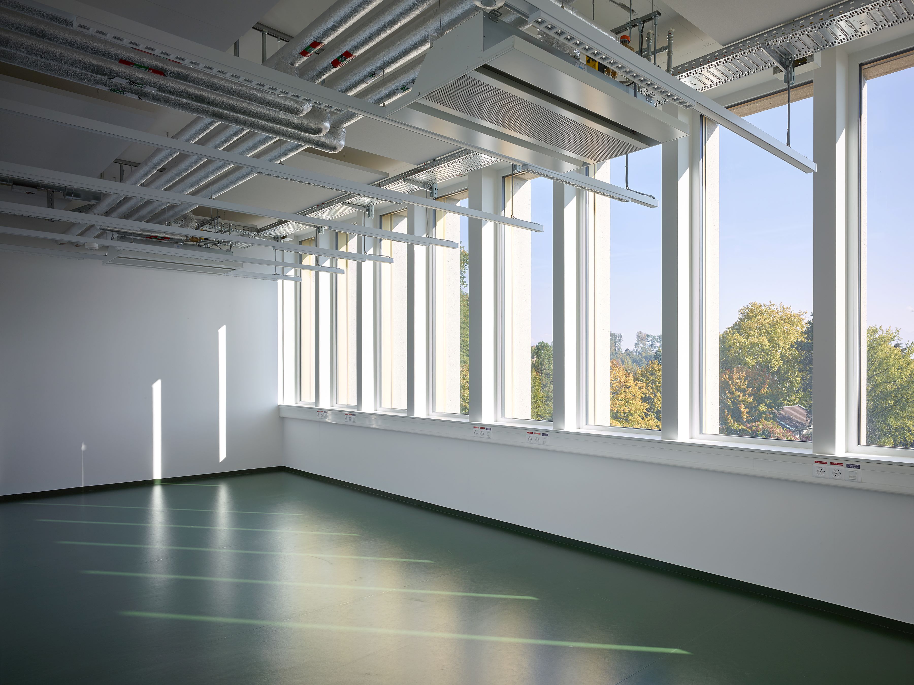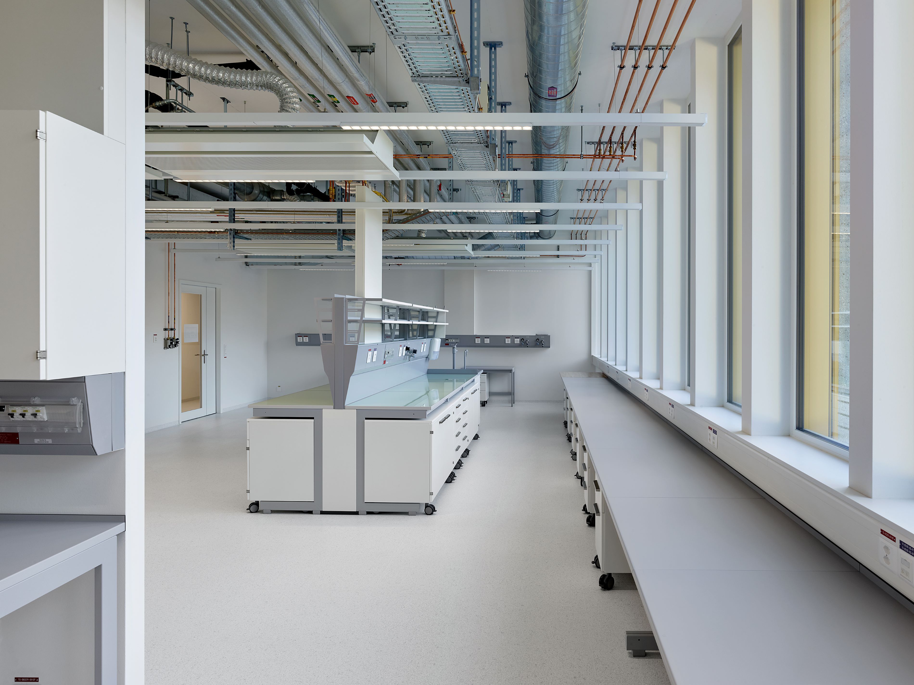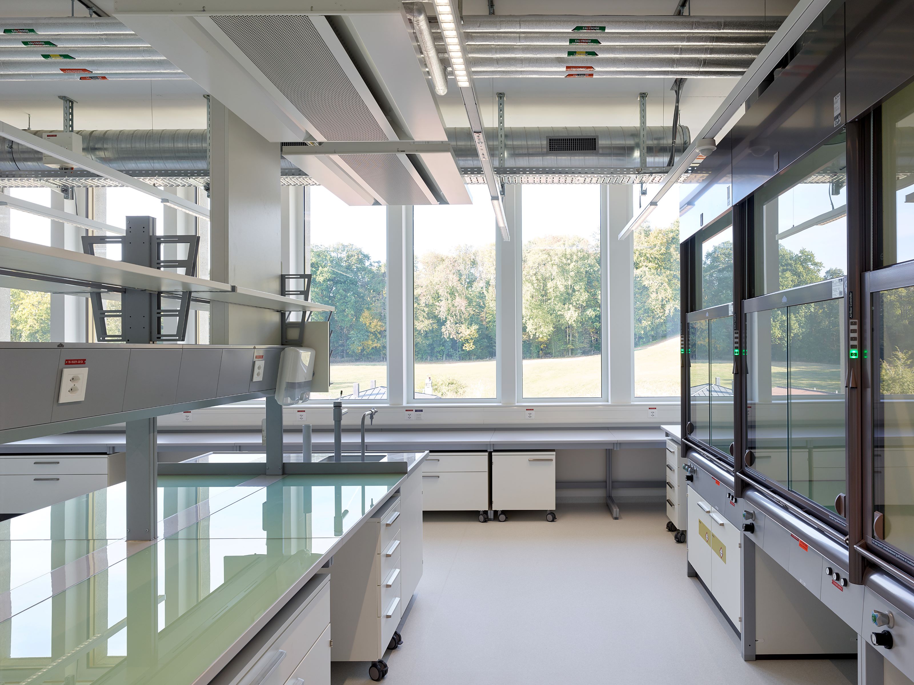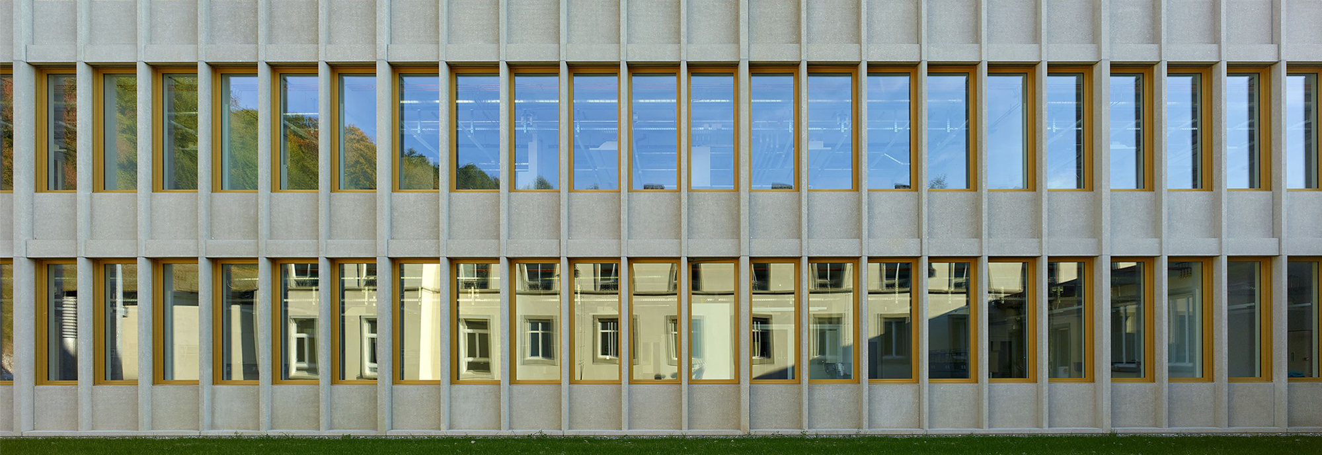
Laboratory and office building CNP, Cery
The new laboratory and office building is being built on behalf of the CHUV (Centre hospitalier universitaire vaudoise) on the historic part of the Cery campus of the Center for Psychiatric Neurosciences (CNP). It will facilitate the daily exchange between practicing physicians and researchers in the fields of genetics, molecular biology, biochemistry, morphology, electrophysiology and behavioral sciences.
Centre hospitalier universitaire vaudois CHUV, Lausanne
2015–2018
Architecture
Losinger Marazzi SA
Thomas Jantscher
Research & Education
Geneva, Schweiz
Lausanne, Switzerland
Project specifics
Foster interaction and inspiration
It was of crucial importance to build a bridge between clinical psychiatry and basic research. The location of the new building in the north of the site has proven to be ideal, in that it promotes daily interaction between clinicians and researchers. Specialists with very different backgrounds are brought together in one place, and the exchange between them opens up the possibility of significant advances in neuroscience and psychiatry. The building was realized as a BIM project and thus ‘modeled’ in advance in collaboration with the external specialist planners.
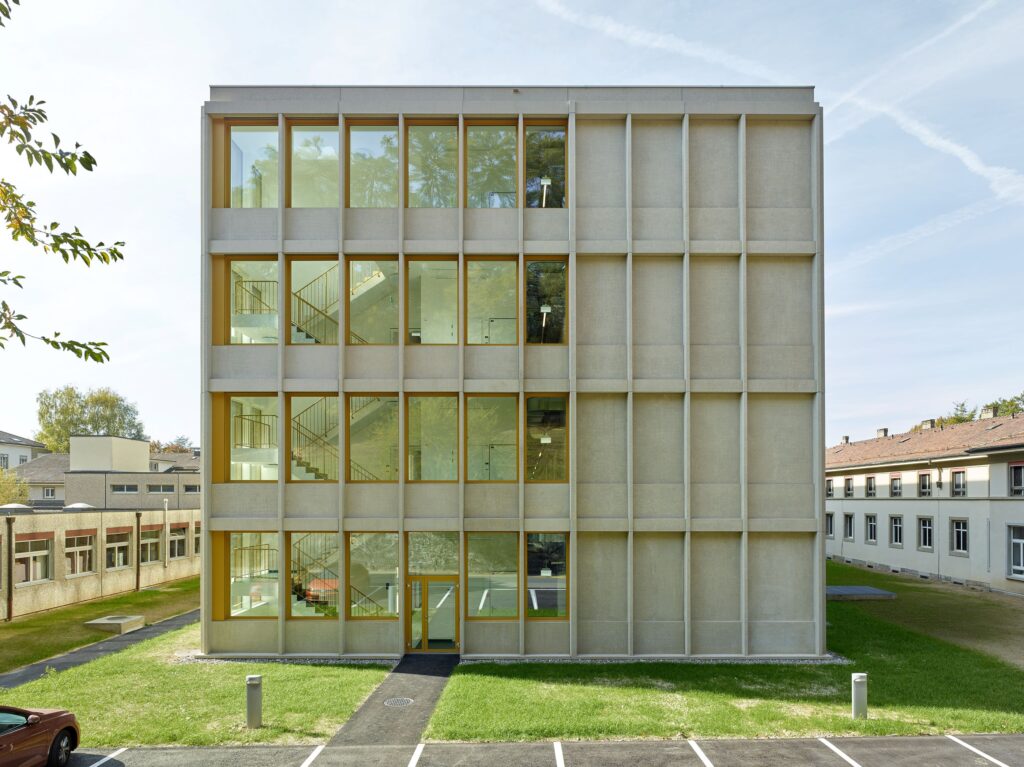
José Alves, VDC/BIM Manager LausanneThanks to the BIM methodology we used, our planning was able to take a holistic and interdisciplinary approach.

Flexible units
The architectural expression of the building is subtle and blends in with the existing historic campus. The prefabricated sandwich elements of the concrete façade accommodate the insulation layer required for the Minergie-P standard. The building is organized along a ‘spine’ that contains the technical rooms and the supply hub for the different floors. The building grid of 1.20 meters gives the building great flexibility in its structural subdivision, not only for the modular laboratory and research areas, but also for the offices assigned to the respective units.
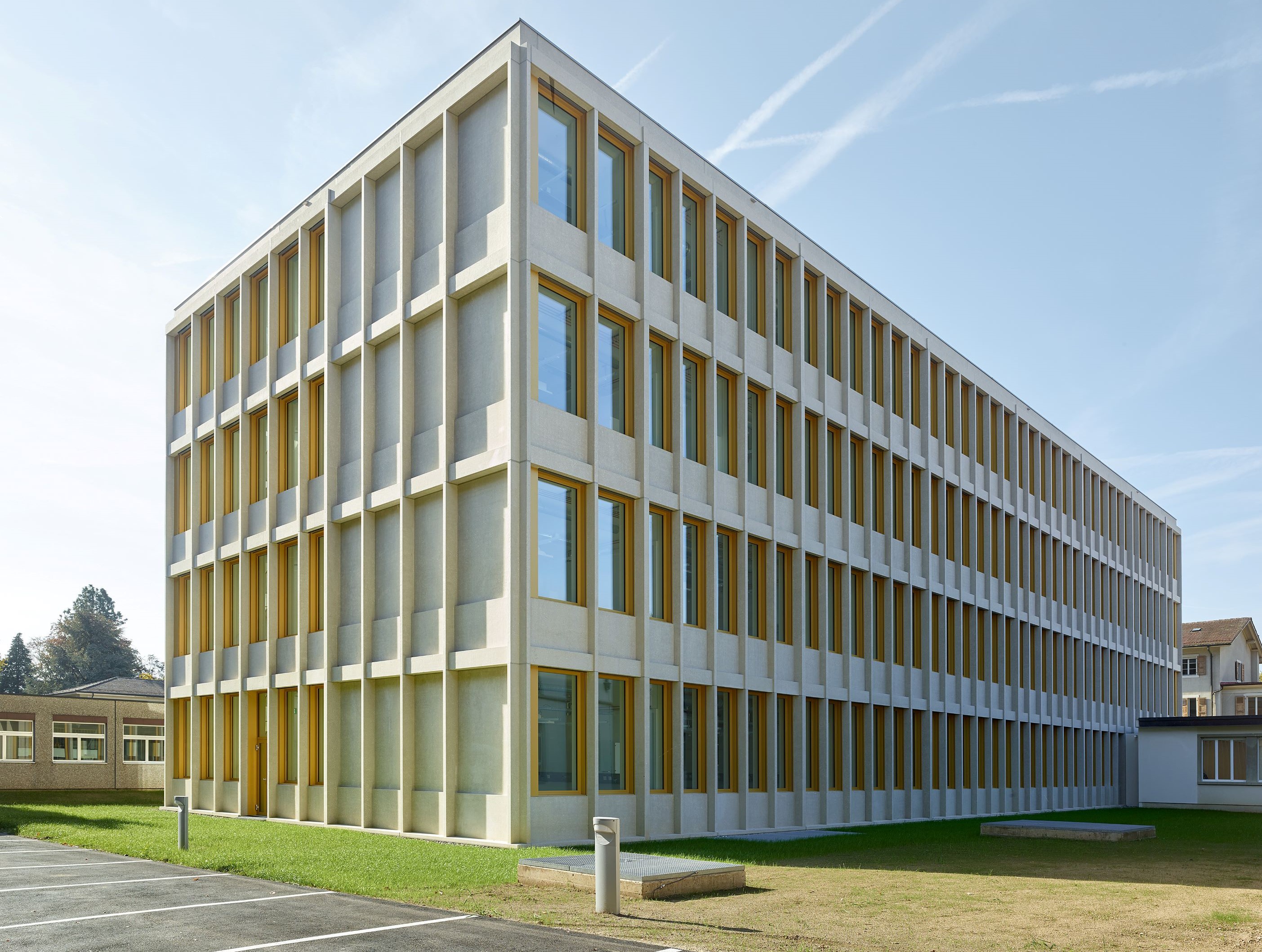
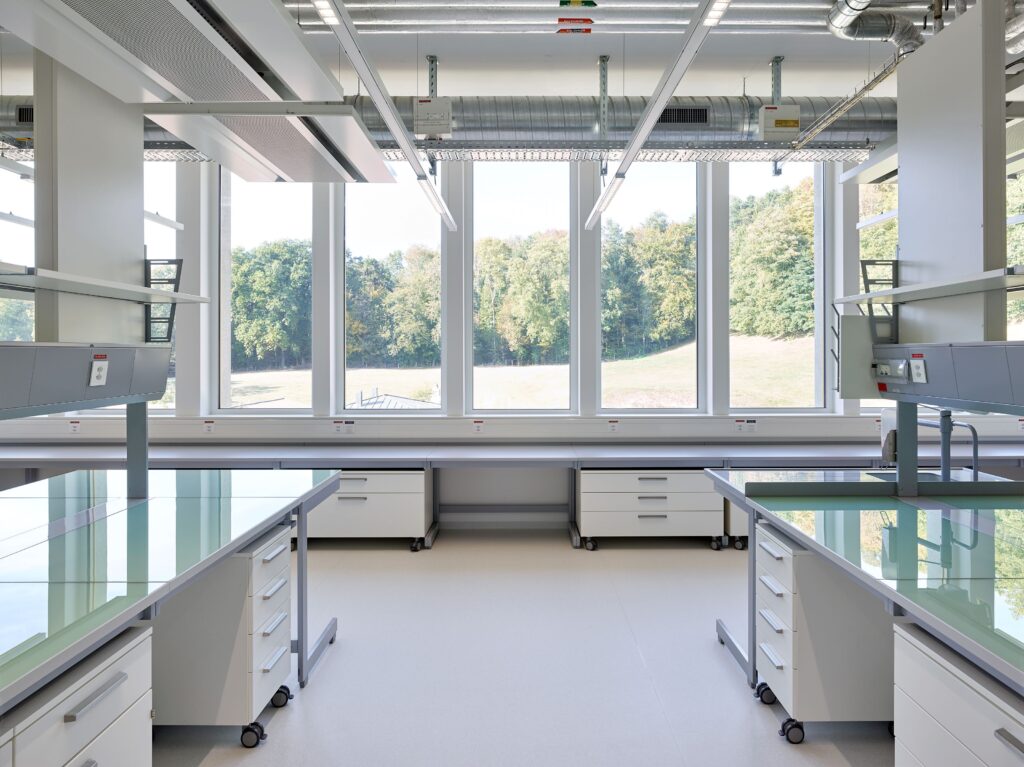
Three-part laboratory equipment
The rooms are mostly treated as open space, but the floor plan allows the rooms to be subdivided, and the main circulation route to be subdivided if necessary. The three-way division of the laboratory equipment, ‘side rooms, laboratory area (lab benches), desk’, is a tried-and-tested form of organization that permits a wide variety of uses.
Light-filled interior spaces
Large windows allow light to penetrate deep into the building, and a staircase at each end forms a well-lit connecting bridge between the different floors.
The entrance and reception on the ground floor offer a waiting area and a direct connection to the future cafeteria of the Center for Behavioral Research. The service elevator, which serves all floors, is directly accessible from the central road of the campus. This minimizes the logistical distances for accessing the technical rooms on the lower and upper floors.
