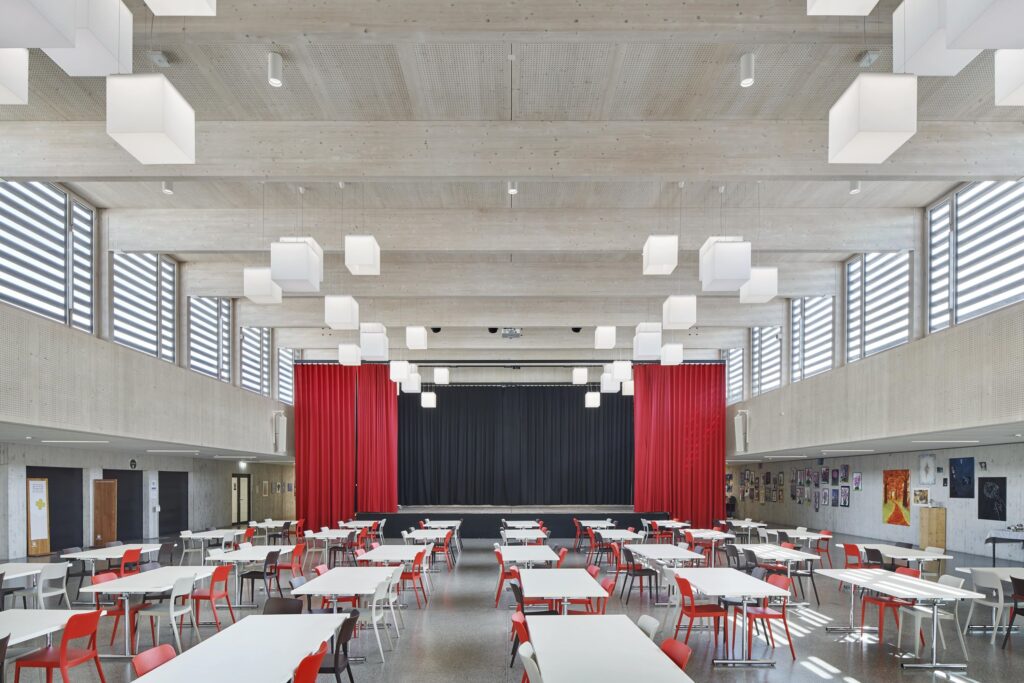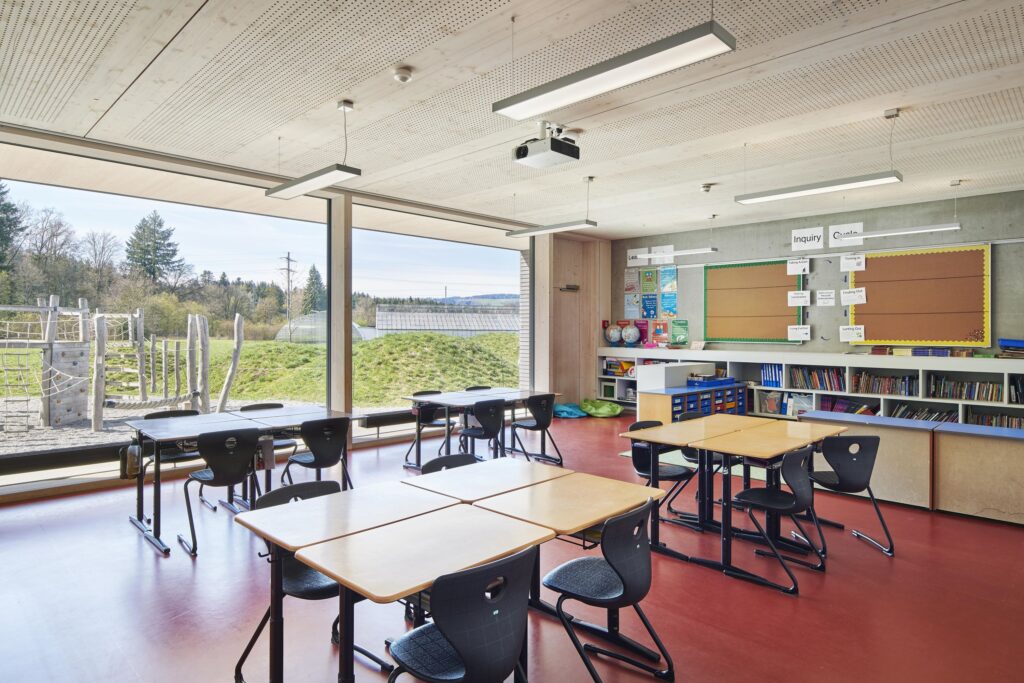International School of Berne, Gümligen
The International School of Berne (ISBerne) was founded in 1961 to provide English-language tuition for children of international families and diplomats. Today, the school on the Siloah site in Gümligen unites all age groups under one roof, from preschool through to the final year of high school.
Mobiliar Asset Management AG, Bern
2012–2017
General planning, architecture
Hansueli Schärer, ISBerne AG
Research & Education
Bern, Schweiz

The spatial concept of the school is as simple as it is illuminating. The exceptional location with its natural surroundings makes it possible to give all classrooms direct outside access. This means that classes can be moved outdoors during the warmer months, an arrangement supported by pedagogical and organizational aspects. The absence of basements and upper floors also had a positive impact on construction costs and construction time.
«We worked very hard on the sustainability aspects for this school. After much deliberation, we decided against a compact structure in favor of classrooms with direct access to the outdoors and a solar power plant on the roof.»
Christof Goldschmid, architect and member of the company management
Modular structure

The main building is based on a modular pattern in which the classrooms are lined up along the outer façade and the inner courtyard. Between the two main entrances, an extremely high space opens up that is used as an entrance area, canteen, recreation room and assembly hall. Located at the end of the complex, the media library looks directly out over the green surroundings.
The classrooms are modular throughout and can be divided into two group rooms if required. All age categories can be offered their own areas – both indoors and outdoors. Inside the school building, the use of wood contributes to comfort and a pleasant indoor climate.

The entire complex is characterized by a generously proportioned spaciousness. The gymnasium and the main school building comprise a public space that is traversed by Nussbaumallee, an axis connecting the neighborhood.
«Our new school, which is made of the local building material wood, conveys down-to-earthness and tranquility. This has a positive effect on day-to-day school life. We feel secure here and enjoy the special feeling of space.»
Margrit Schürch, Business Manager ISBerne
The building stands on a continuous base from the gymnasium to the media library. All components were prefabricated and mounted on this base, both the concrete classroom partition walls and the other wooden walls, façades and roofs. The large, column-free rooms are spanned with the help of truss constructions supporting box-girder ceilings. Spans of over 28m were realized in the gymnasium. On the undersides of the ceiling, perforated acoustic panels provide for the necessary sound absorption.
The wall and ceiling elements are paneled with soap-treated, triple-layer spruce boards and form a contrast to the polished hard-concrete floor slab. The generous roof overhang protects the façades and thus allows the same wall cladding in the exterior area of the arcades.
School operations at the International School of Berne started at the new premises in April 2017.