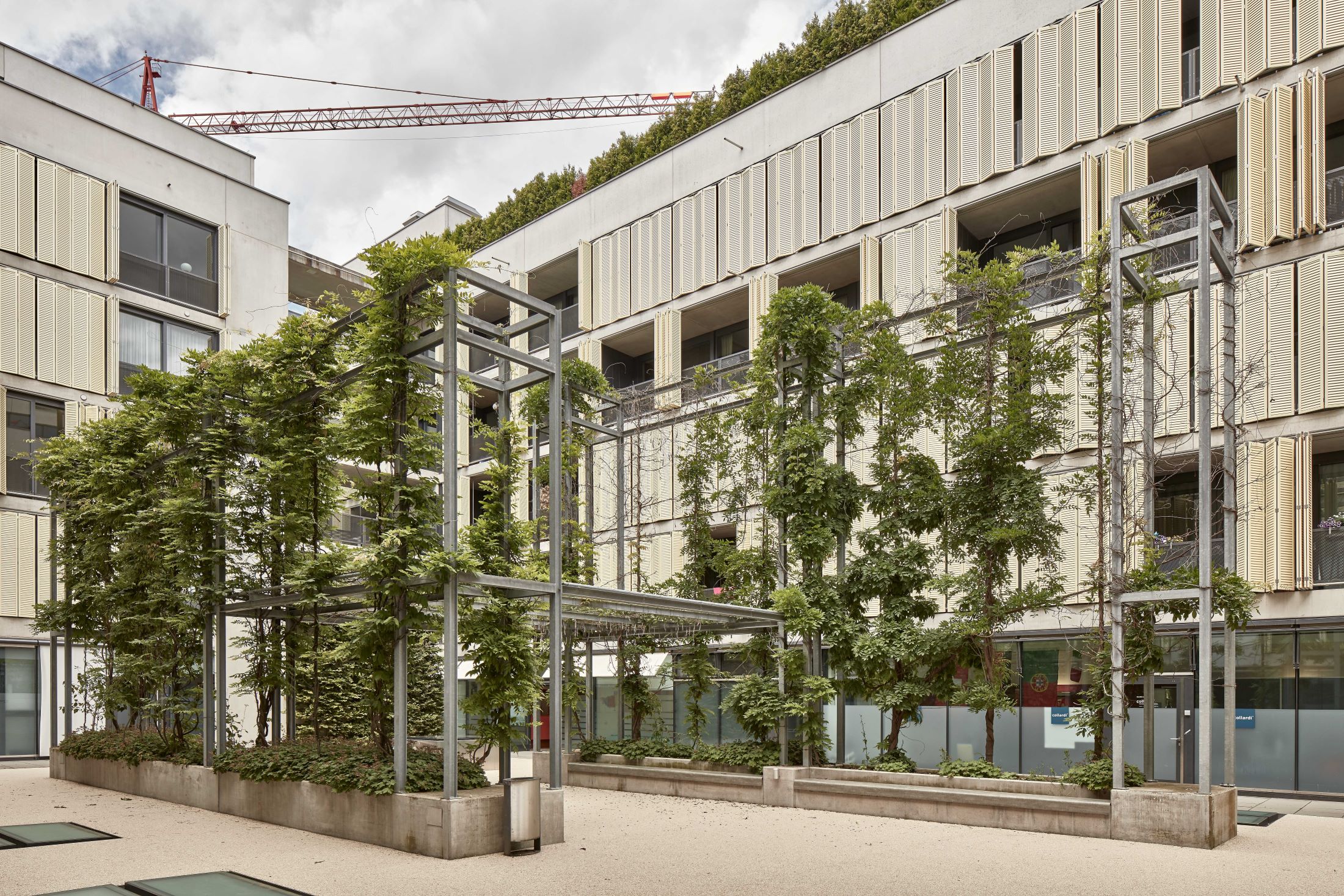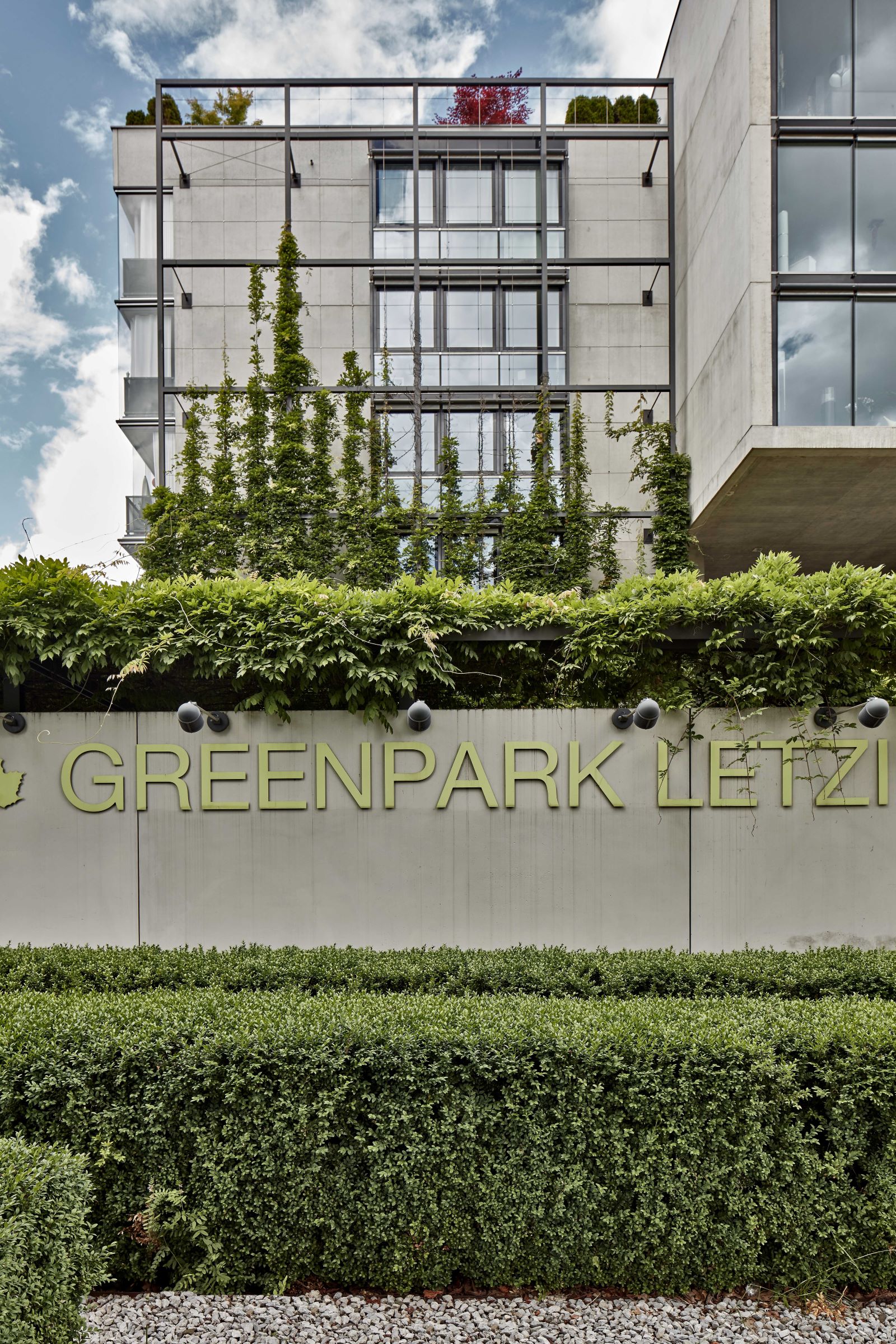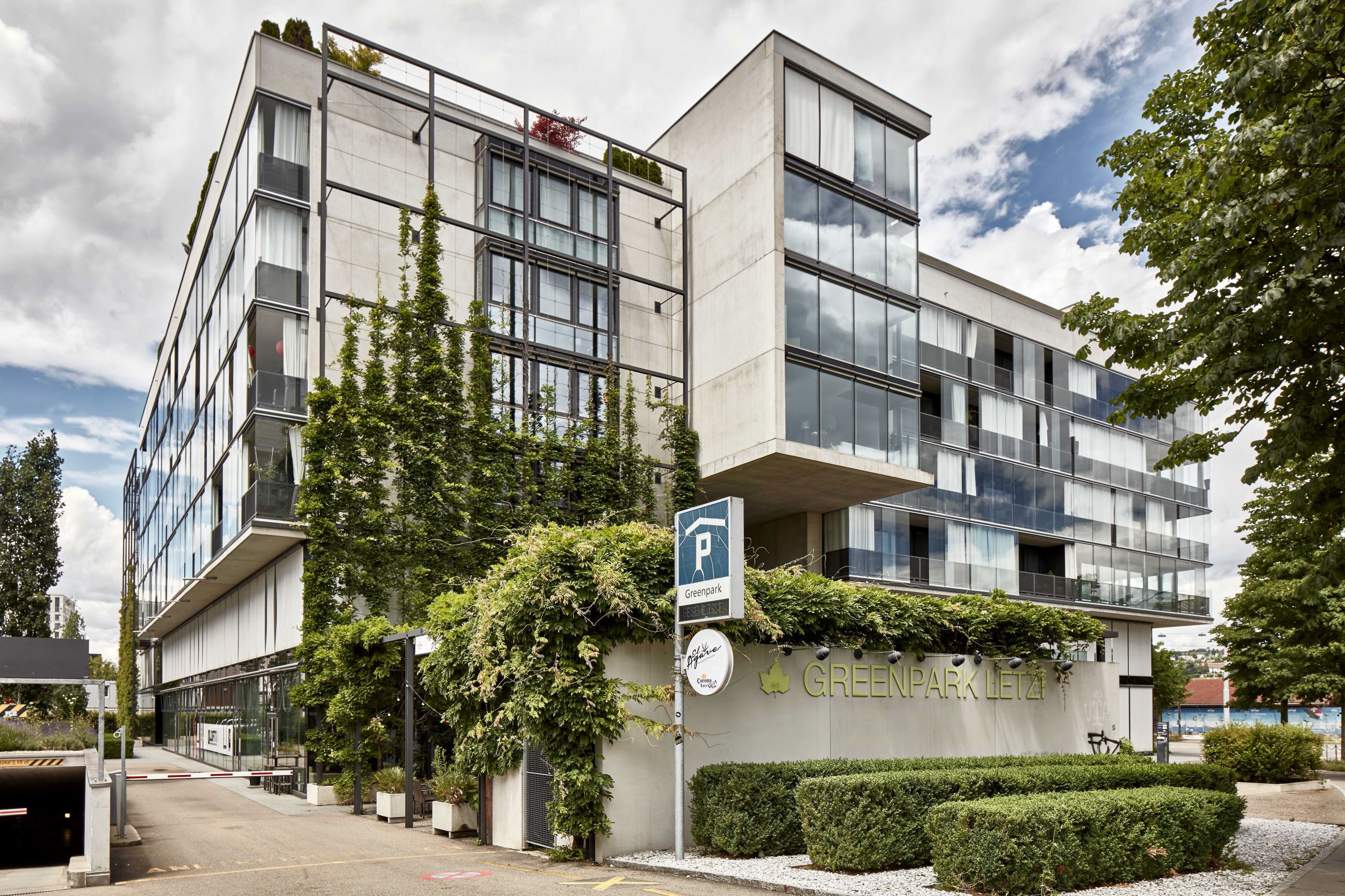
Greenpark Letzi, Zurich
The fusion of living and working creates an environment that gives rise to new, diverse forms of living. On a plot of land that was previously used commercially, a six-floor residential and commercial building with an additional penthouse story has been built with a mix of uses, thus contributing to the upgrading of the neighborhood. The building gets its name from the special color scheme and greening concept that gives it a distinctive character. One of our main concerns was to design the open spaces with as few paved areas as possible and with natural greenery.
Spross Immobilien AG
2004–2006
Architecture
Michael Freisager, René Dürr
Industry & Commerce, Residential accommodation
Zurich, Schweiz
Project specifics
New build with free-standing character
The Letzi residential and commercial building comprises four six-story cuboids with a penthouse. The buildings stand on a shared base building with a glass façade. The ground floor and upper floor of the base building are located in a prime pedestrian location and can be flexibly divided into commercial, service and office space. A total of 66 apartments and four penthouse apartments are accommodated on the second to fifth floors. The building with its free-standing character is an orthogonal, clear and concise structure that defines the generous, coherent outdoor spaces at this important urban location.
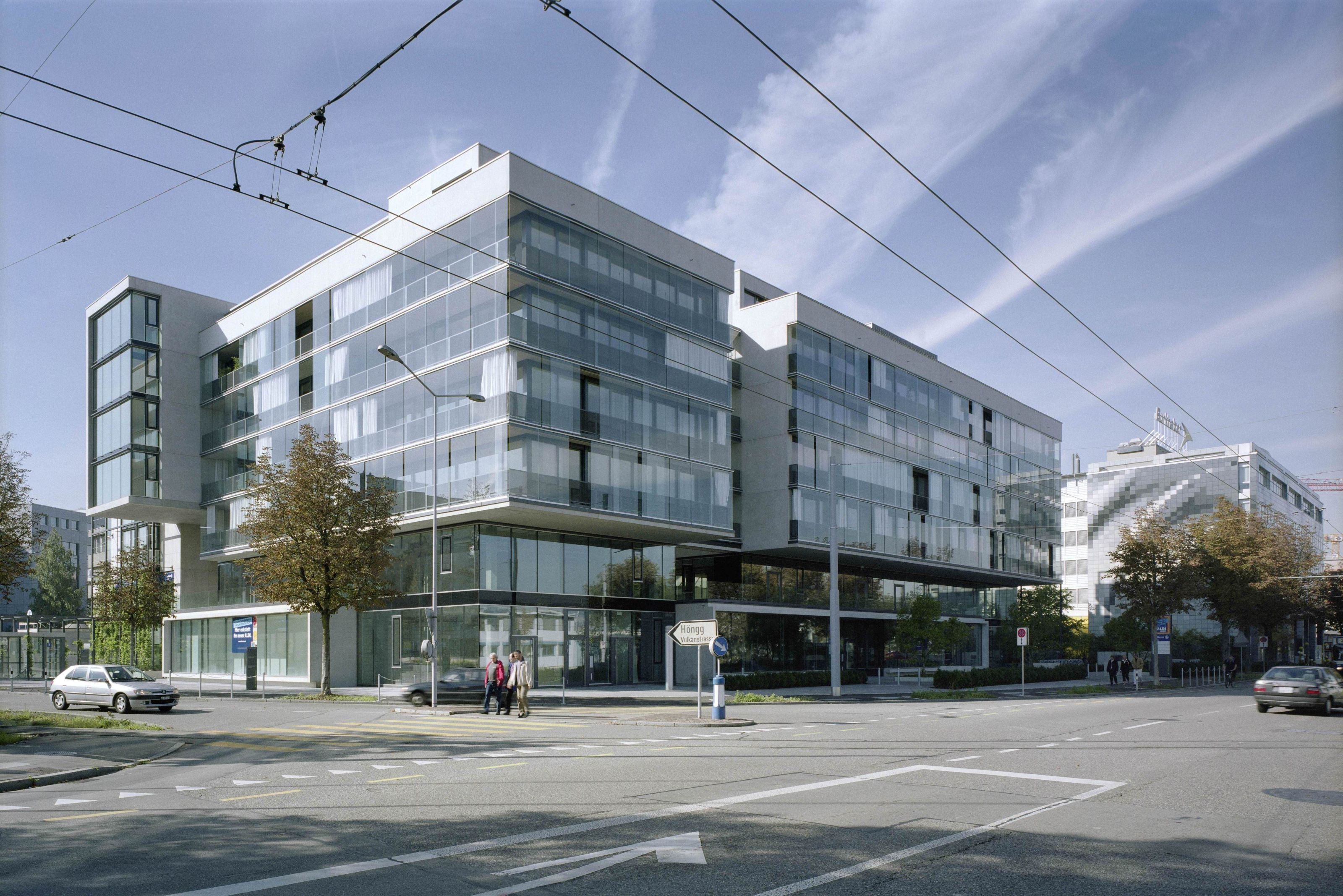
Housing concept
Above the two-story base building with its retail, office and commercial space are four residential stories and a penthouse story with spacious, transparent, loft-like rooms. Comprising approximately 200m² of living space, the penthouse flats extend over almost the entire footprint of the building.
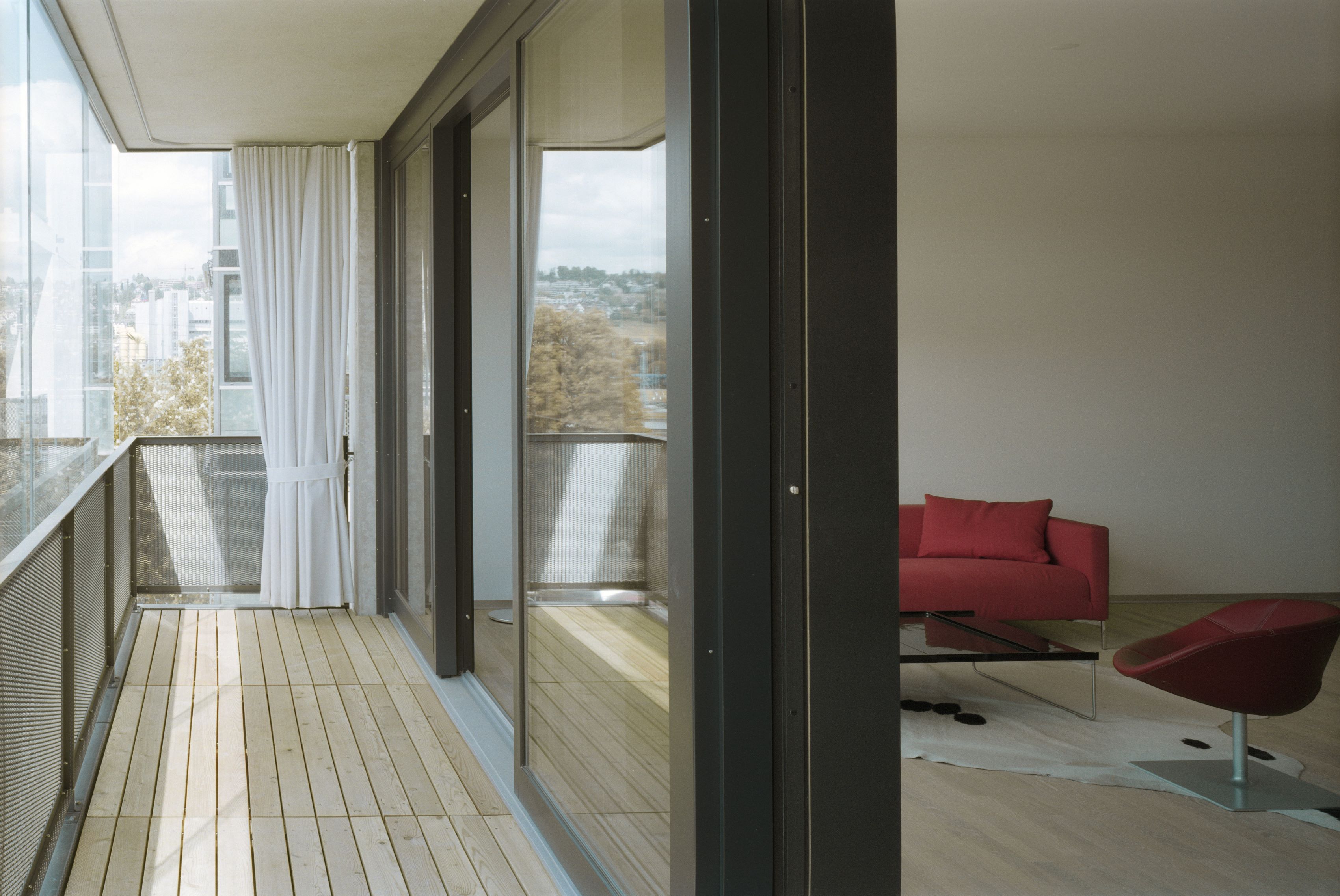
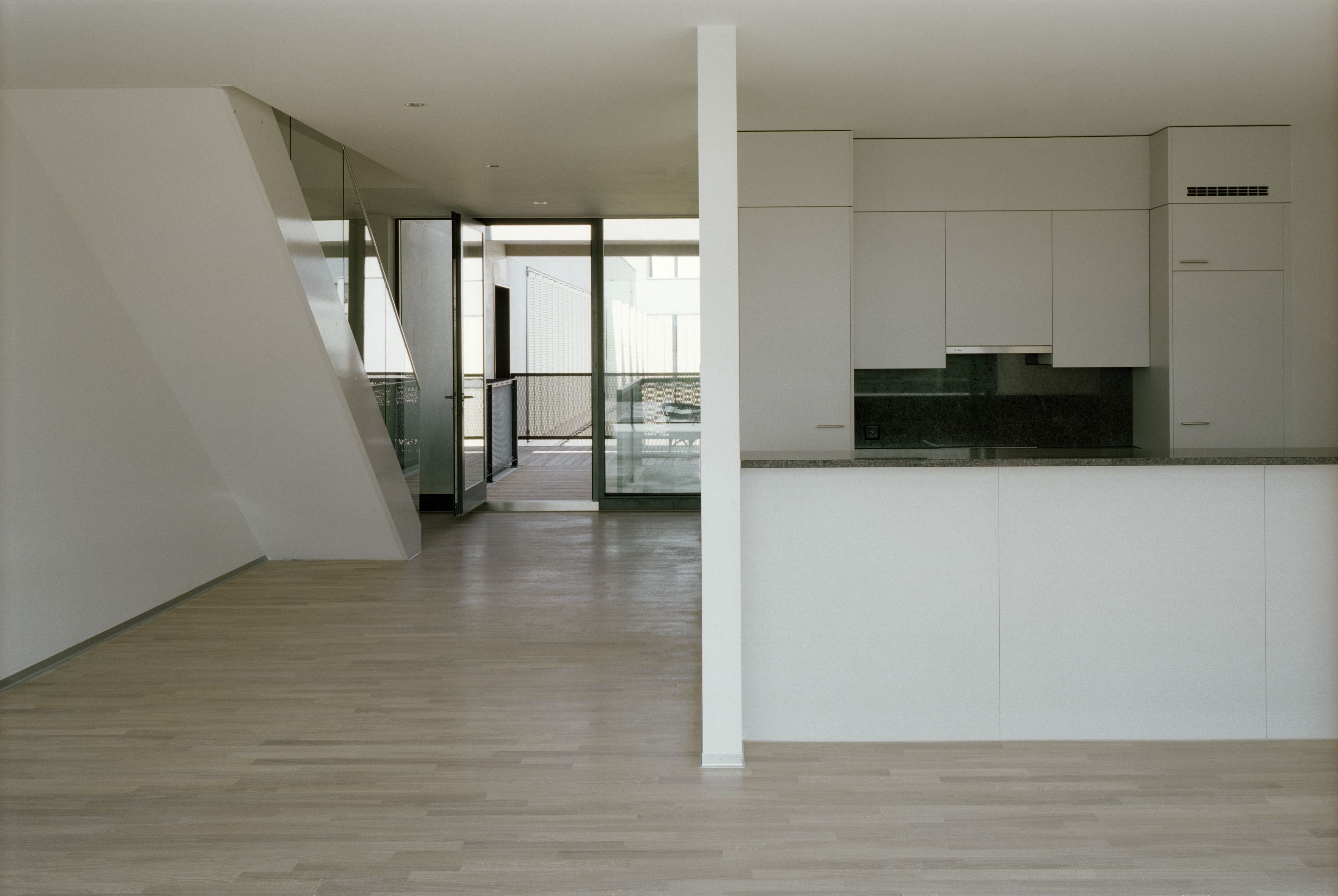
A special feature is the subdivision of the living and dining areas, which are separated by a core with a wet room and kitchen. They give customizable, creative scope for virtually any form of living and lifestyle, and are ideal for multifunctional uses. Generous ceiling heights and sliding glass elements create light-flooded apartments offering a unique residential quality.
The tenants themselves can decide which area is on the courtyard side and which is on the outside. The other rooms can be separated from or connected to the living area by large sliding doors.
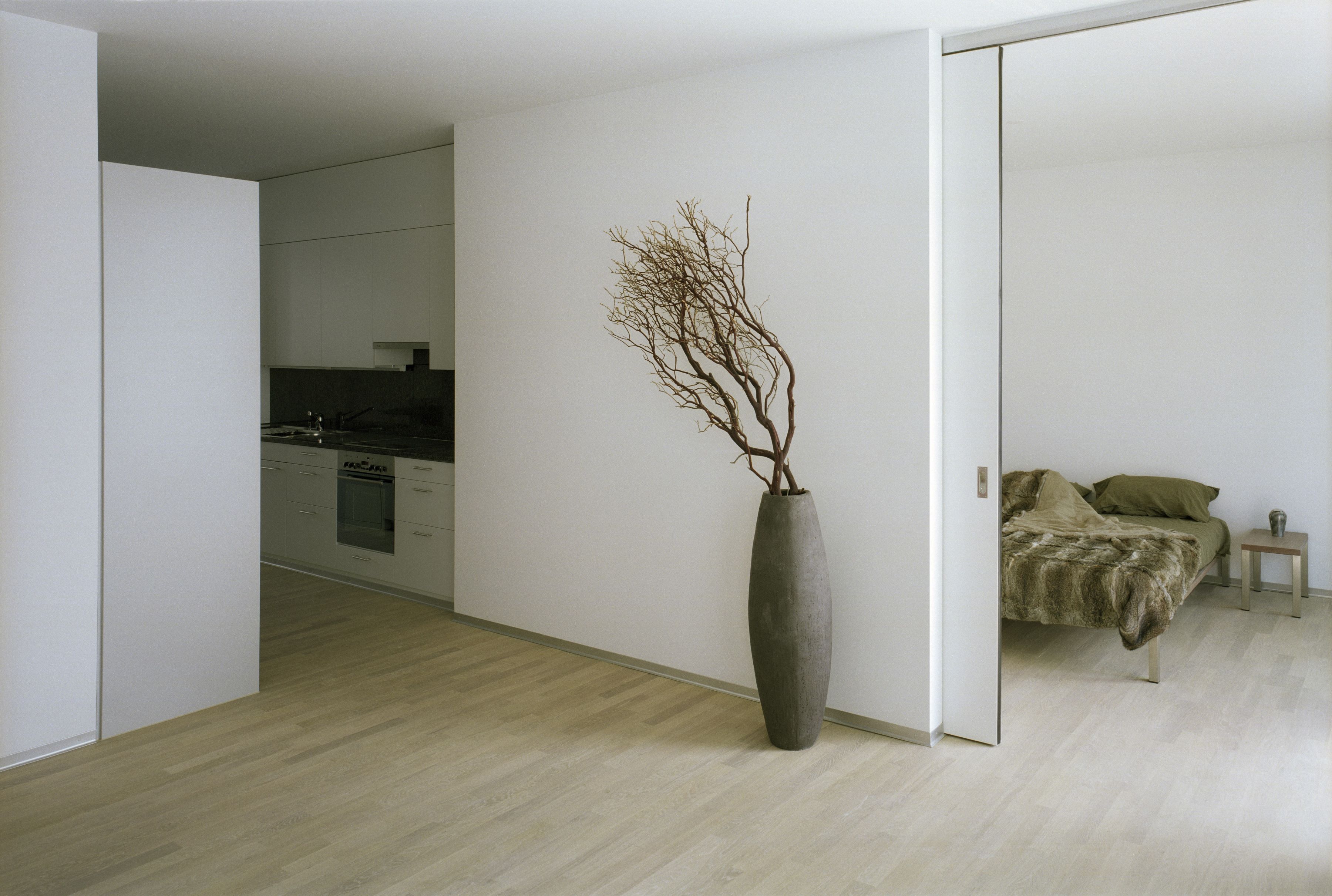
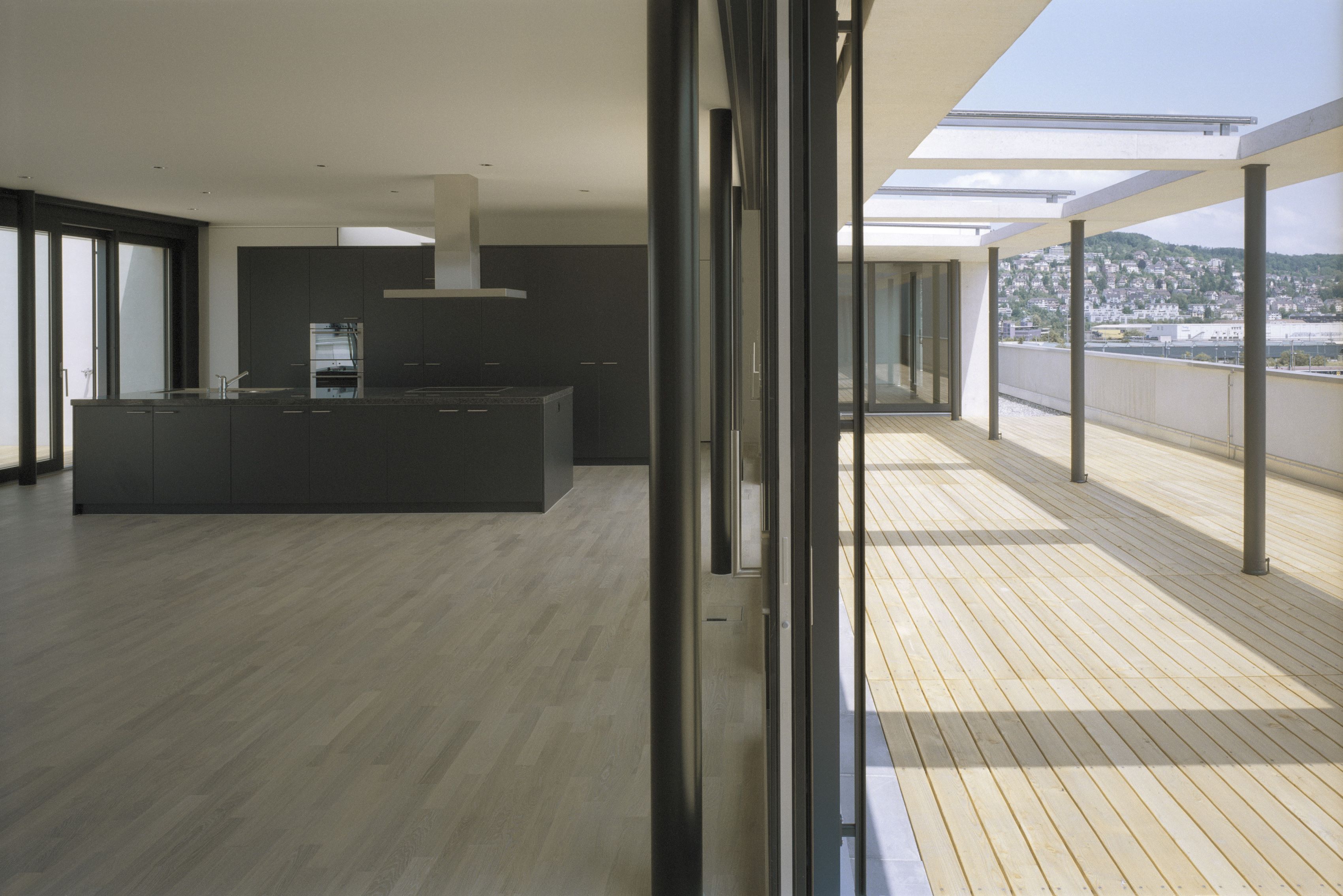
Inner courtyard with striking green walls
The complex with its striking green walls encloses a landscaped inner courtyard with a light-colored gravel surface. This creates a slightly elevated, noise-protected oasis that is also accessible to the public during retail business hours.
