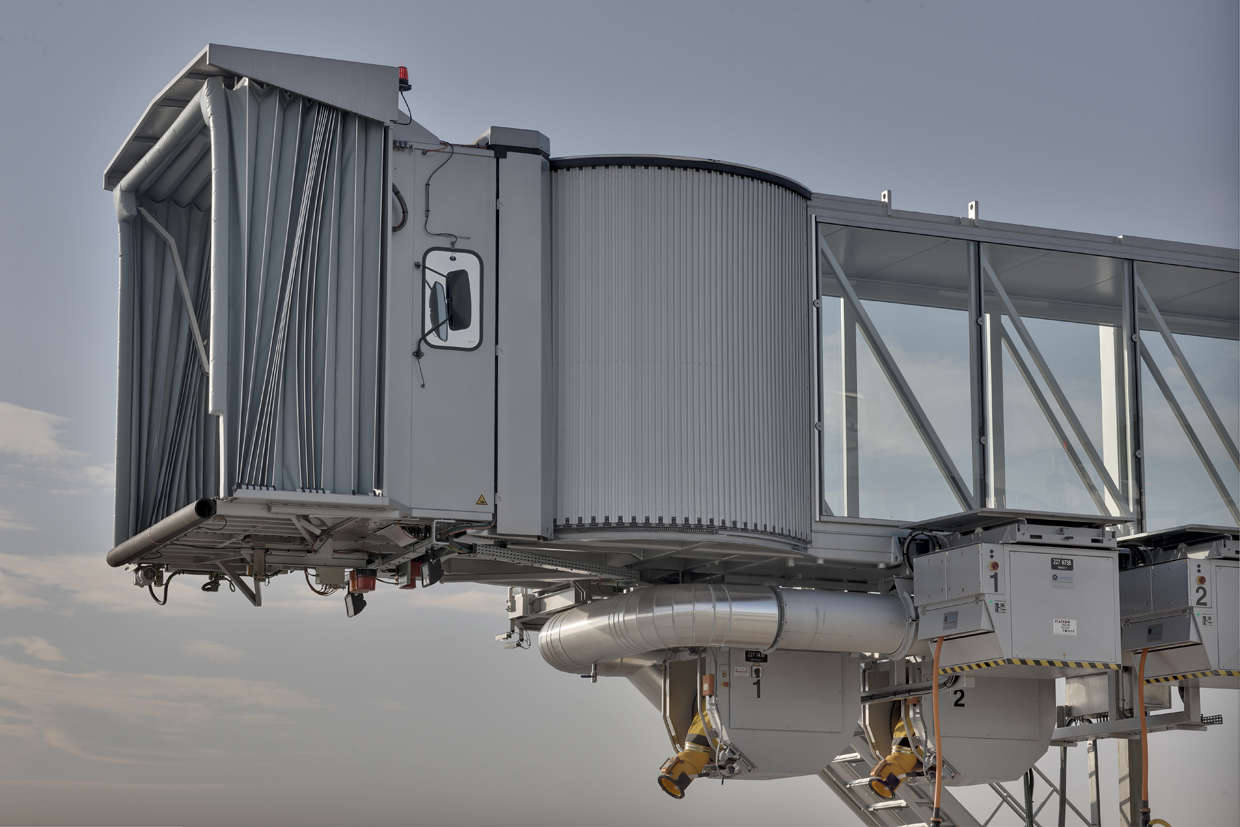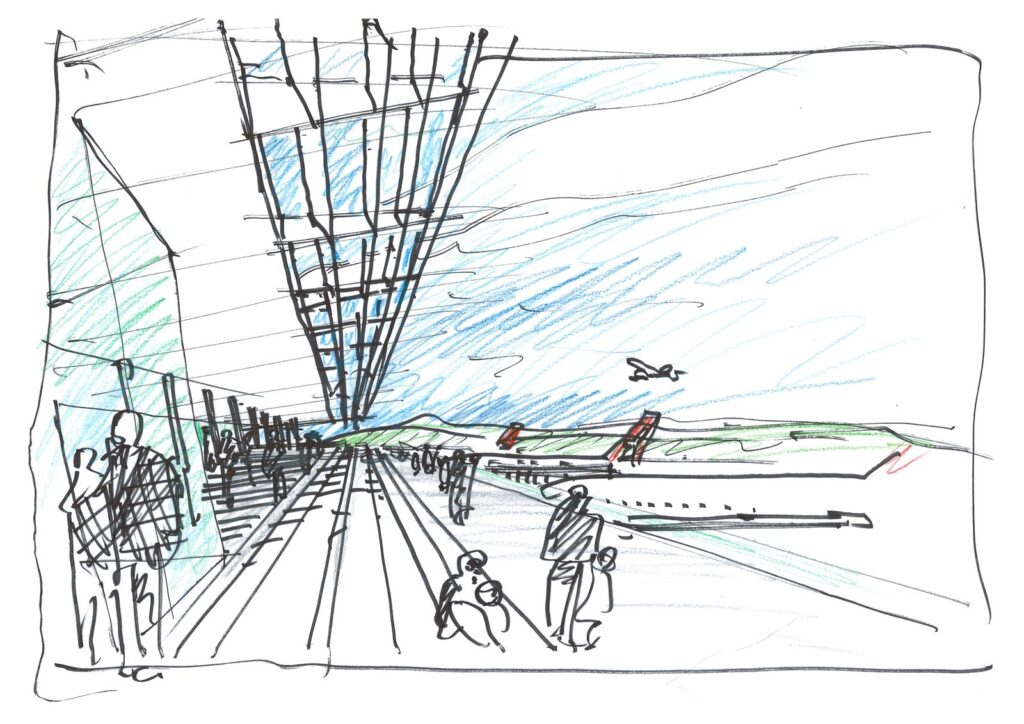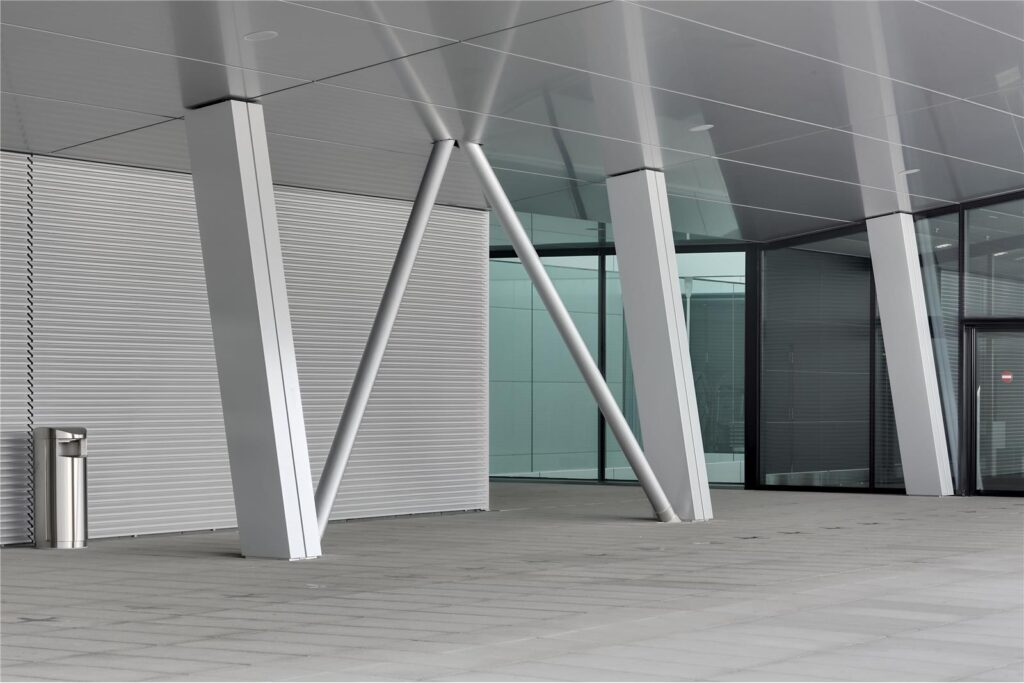
Redevelopment of Dock B Zurich Airport
Dock B was a key project of Zurich Airport’s “Zürich 2010” framework plan. It implements the requirements of the Schengen Agreement by enabling the parallel handling of Schengen and non-Schengen flights. Dock B makes a significant contribution to ensuring Zurich Airport remains one of the world’s best and most attractive airports. Its pared-down exterior belies the project's high operational and security-technology requirements – the planning and realization of this architecturally impressive building were exceptionally complex.
Flughafen Zürich AG
2008–2011
Architecture, general planning
René Dürr
Infrastructure
Zurich, Switzerland

High functional and security requirements
The existing dock with a total area of 35,000m2 was redeveloped in just 48 months, meeting a range of operational and security requirements and incorporating the latest technological developments. The inclusion of nine aircraft stands and eight bus gates allows for flexible handling of Schengen and non-Schengen flights.
Spectacular view
Nestled beneath an elegant, cantilevered canopy that juts out like a vast airplane wing, the publicly accessible observation terrace provides incomparable views of the goings-on at the airport.

Concept
Modern and sustainable
The concept for Dock B’s architecture, support structure and building technology is both sustainable and modern. For example, parts of the supporting framework from the old Dock B building were retained, with 1’200 tons of steel from the recyclable structure being used in the new build. At the same time, we also implemented cutting-edge technology to ensure all airport-specific technical requirements were met.

Simplicity and clarity
Simplicity and clarity are the architectural cornerstones of Dock B as a structure. They are reflected in its external appearance as well as in its internal organization. Each story is arranged around a central axis, with large glass façades and atria bringing daylight into distinctly subdivided spaces. The clear architectural structure makes it easier for people to find their way around and enables a range of different uses. It also lays the foundation for another 25 years of technological development.