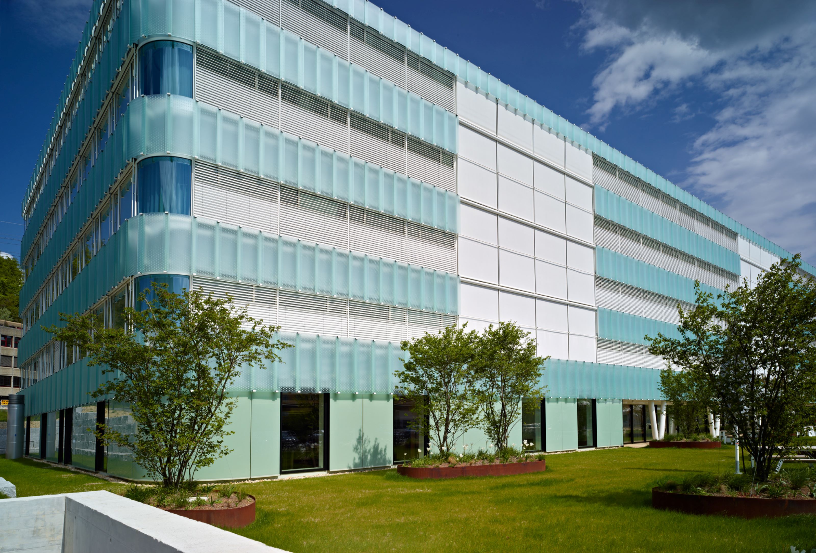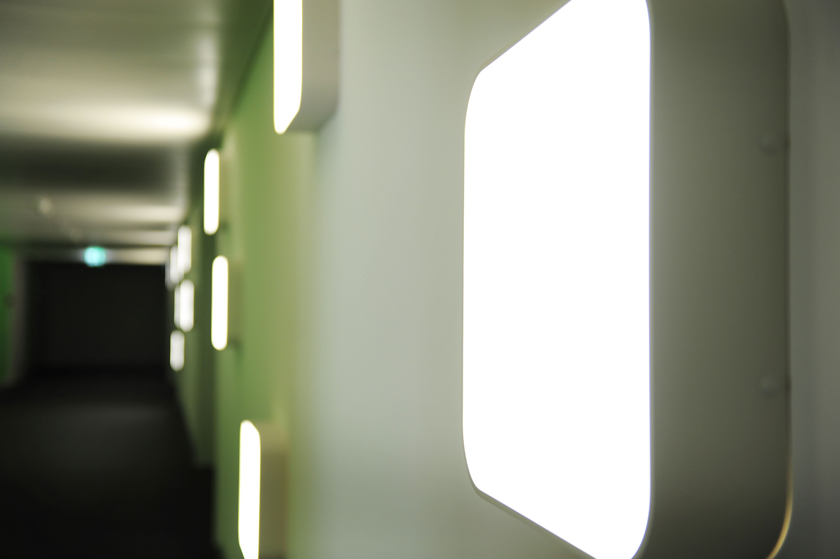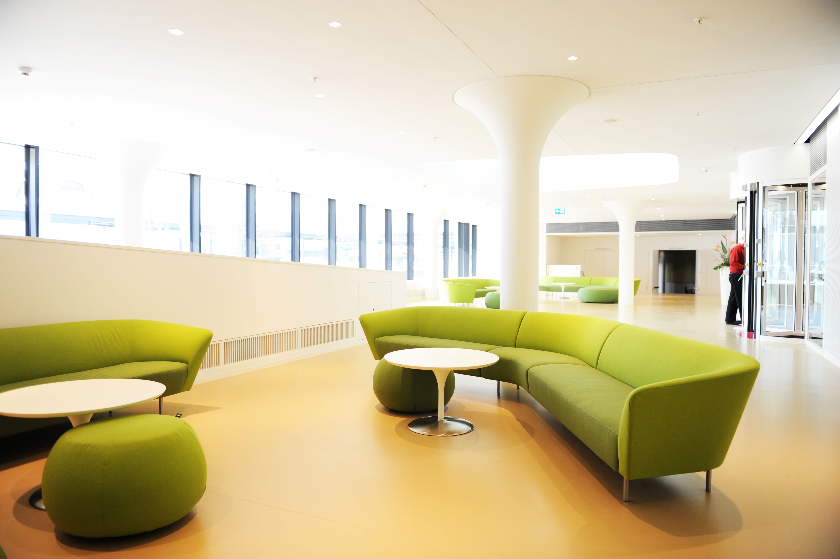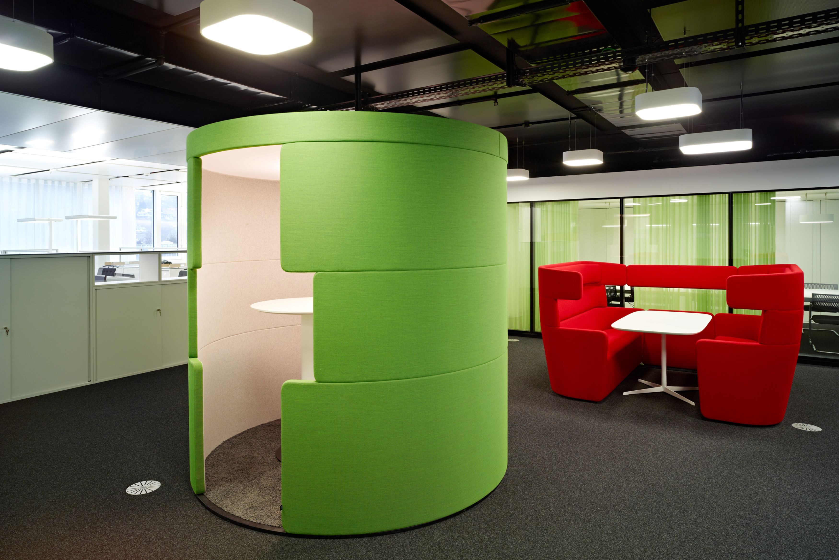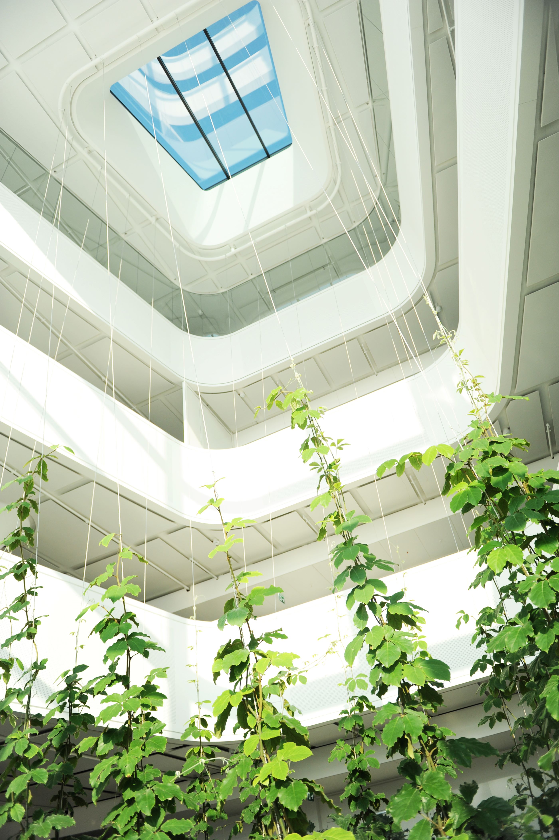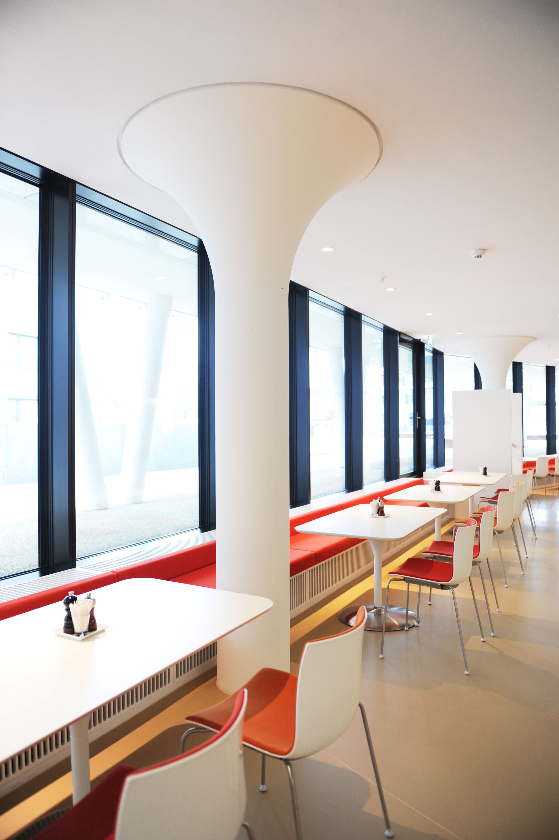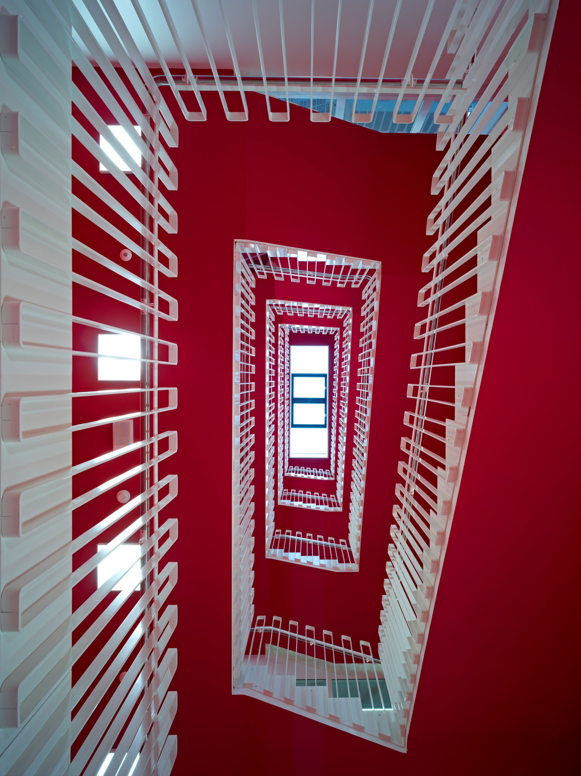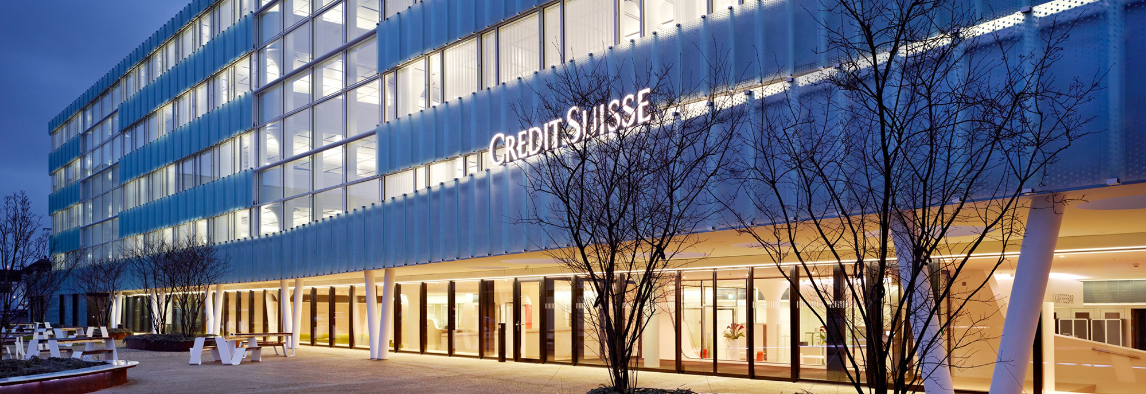
Credit Suisse Back Office, Bern-Gümligen
On the site of the former Pfister tannery in Gümligen, alongside the Bern–Thun railway line, a new building has been constructed for the back offices of 900 Credit Suisse staff. Set back from Worbstrasse, the building permits a spaciously laid-out outdoor area that defines the entrance area for customers and staff and enhances the entire site.
HRS Real Estate AG, Frauenfeld
2008–2010
Project development, general planning, architecture, realization
Croci & du Fresne (Westwind), Tomas Jantscher, Carmela Odoni
Administration
Bern, Switzerland
Project specifics
Project idea
1935-style mushroom-headed building supports
The usage plan was based on the latest standards of the tenant, Credit Suisse, which operates its back office for the Central Plateau or «Mittelland» region here. The choice of mushroom-shaped building supports for the load-bearing structure was paramount to the architectural concept. These ceiling supports are deliberately reminiscent of modernist buildings such as the Glass Palace in Heerlen, the Netherlands, built by architect Frits Peutz in 1935. The comparatively wide column grid of 11.2 metres allows for spacious, quiet rooms that are flexible in design.
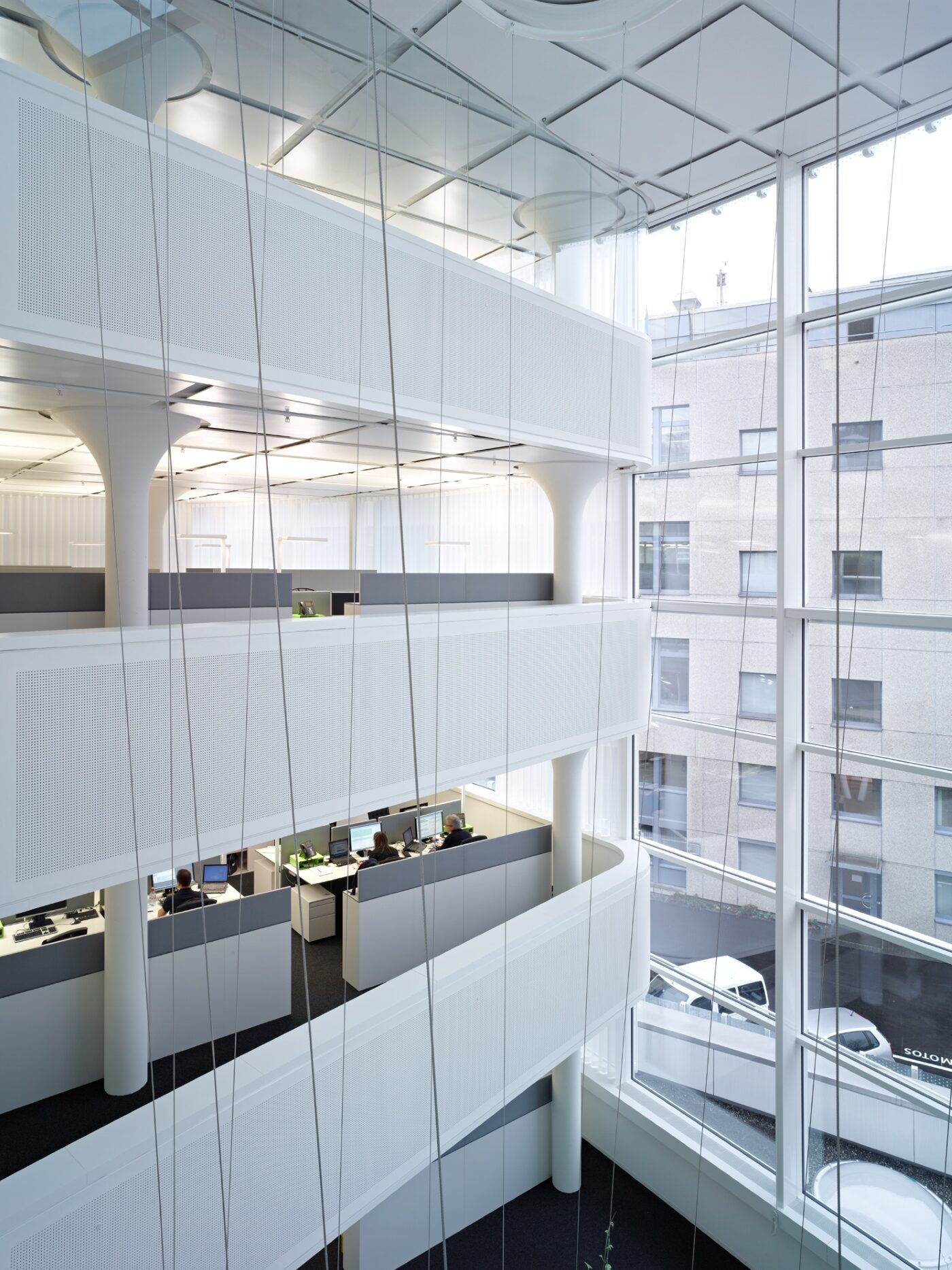
With the three green inner courtyards, we have succeeded in breaking up the open-plan office structure and creating meeting and neighbourhood references.
Christof Goldschmid, architect and member of the company management
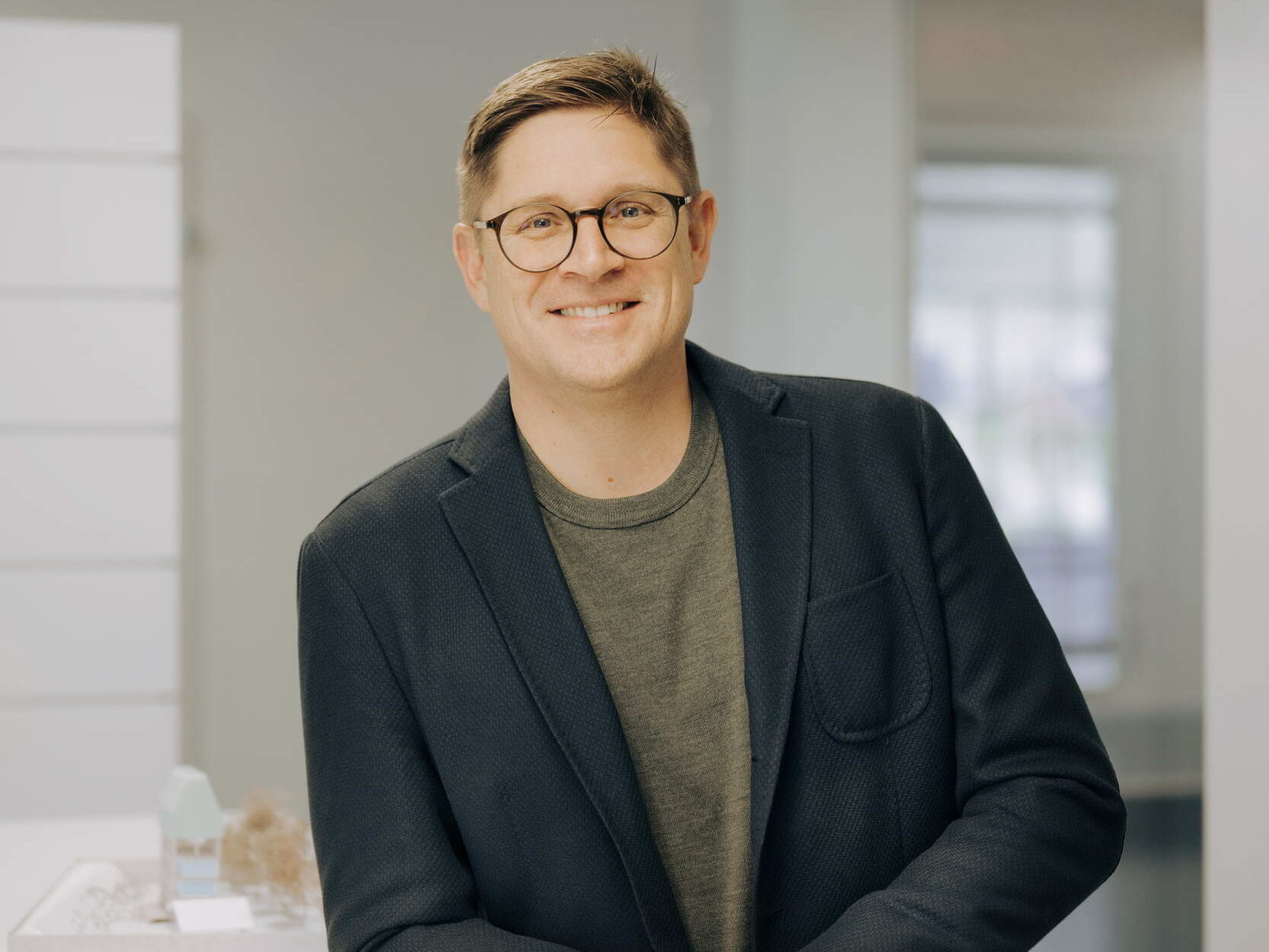
Building elements
Light and airy indoors
Three inner courtyards bring light and air into the depths of the office floor plan and mediate between the interior spaces and the surroundings. Plant installations in the atriums make for a very special atmosphere. The planted containers hanging in the center atrium can be illuminated; after dark, they appear to be floating.
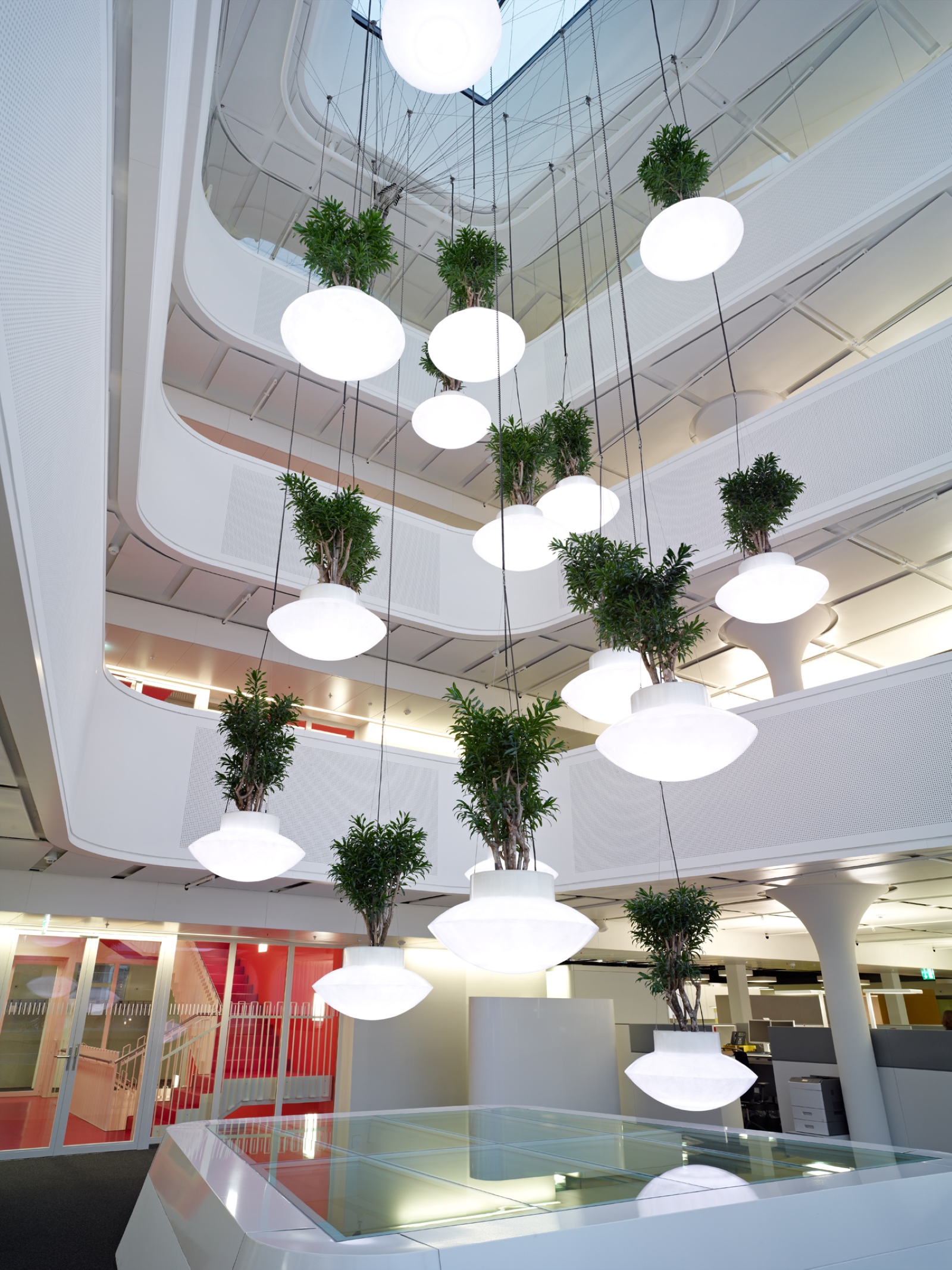
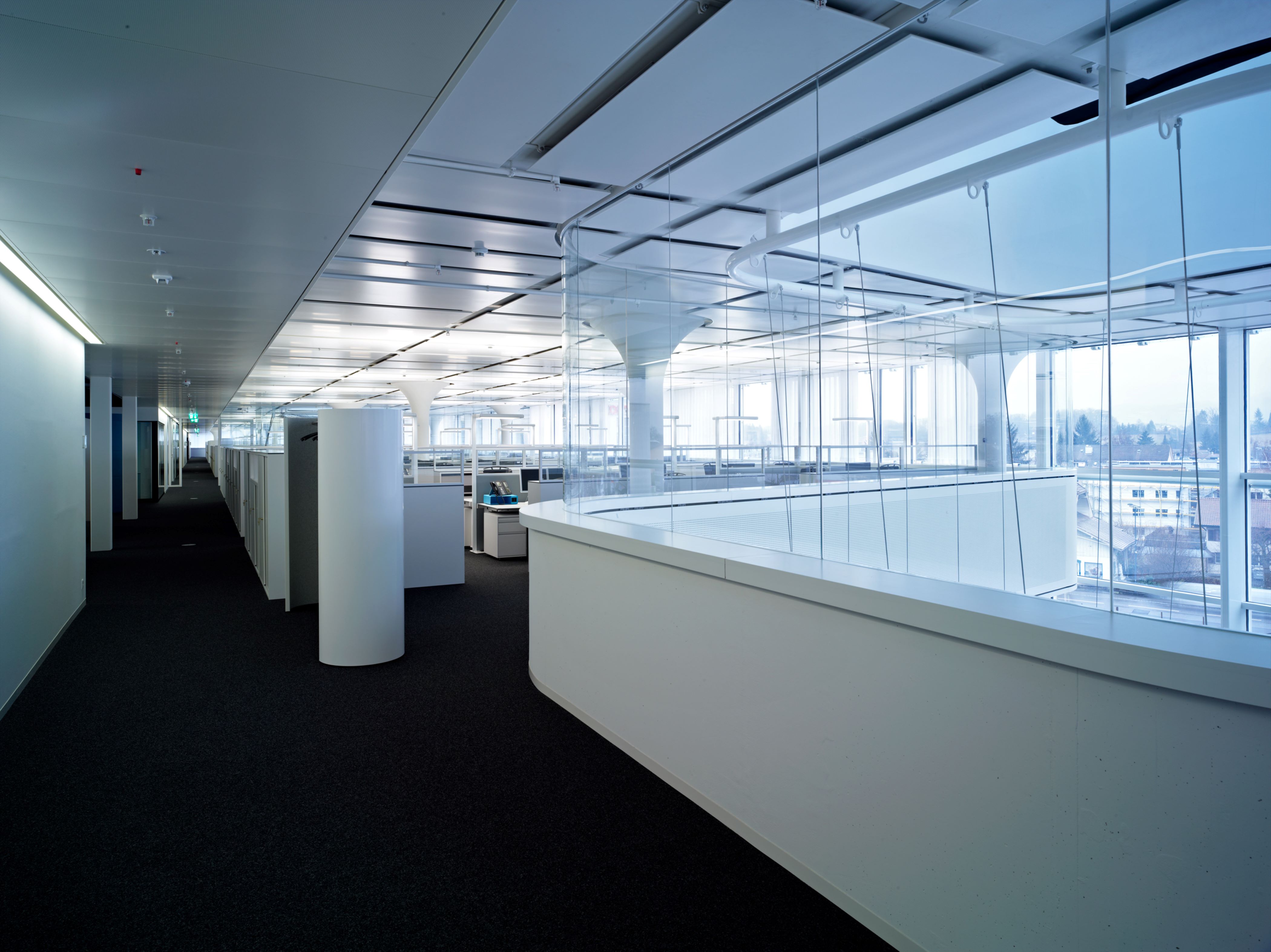
Working in the open space
The different uses are arranged along the length of the four upper floors: Individual and open-plan offices are located along the railroad; service areas, meeting rooms, conference corners, and break areas are located in the central zone, which is broken up by access cores; the open-plan office area on the south side is divided and lit by three building-high atriums. Particular attention was paid to the acoustics in the office areas and the development of the building services concept. The latter includes a thermoactive ceiling system and exposed concrete ceilings with acoustic panels. Thus, the new building fulfils the Minergie-ECO standard.
Glowing façade
Depending on the viewing angle and incidence of sunlight, the façade glows in a spectrum of colors, ranging from white to green. Recessed ribbon windows with translucent glass parapets create a vibrant interplay of shadows.
