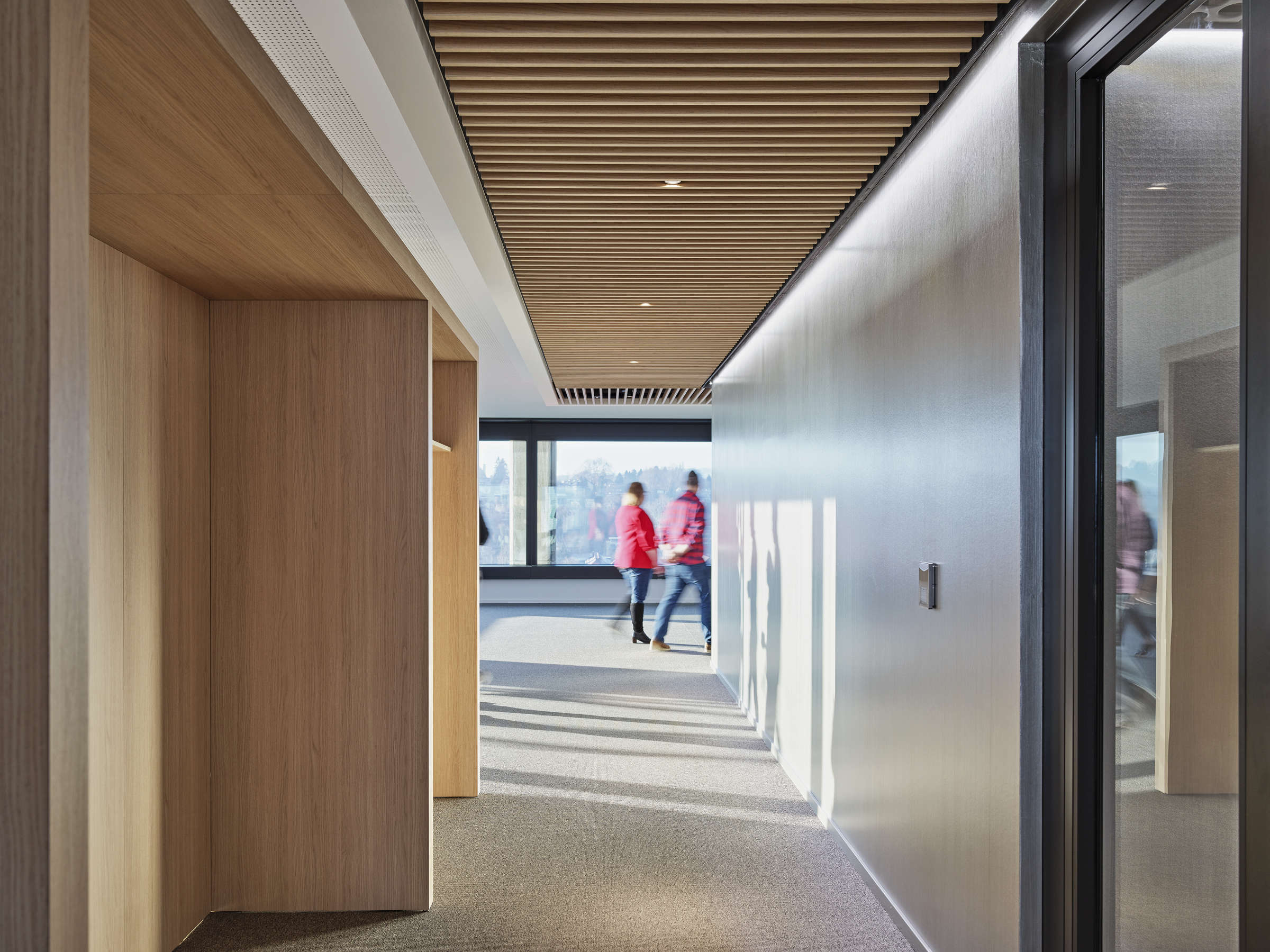Coop Headquarters TH12, Basel
Situated near the entrance to Basel railway station, the Coop headquarters marks the start of the city’s Gundeldingen district. We respectfully converted the late 1970s high-rise into a modern office building, carrying out an extensive refurbishment that will increase its service life by up to forty years.
Coop Immobilien AG
Architecture, general planning, implementation
Recognition Architecture Award for Building-Integrated Solar Technology (2022), Swiss Solar Prize (2021)
2018–2021
Mark Niedermann
Administration, Transformation & Renovation
Basel, Schweiz
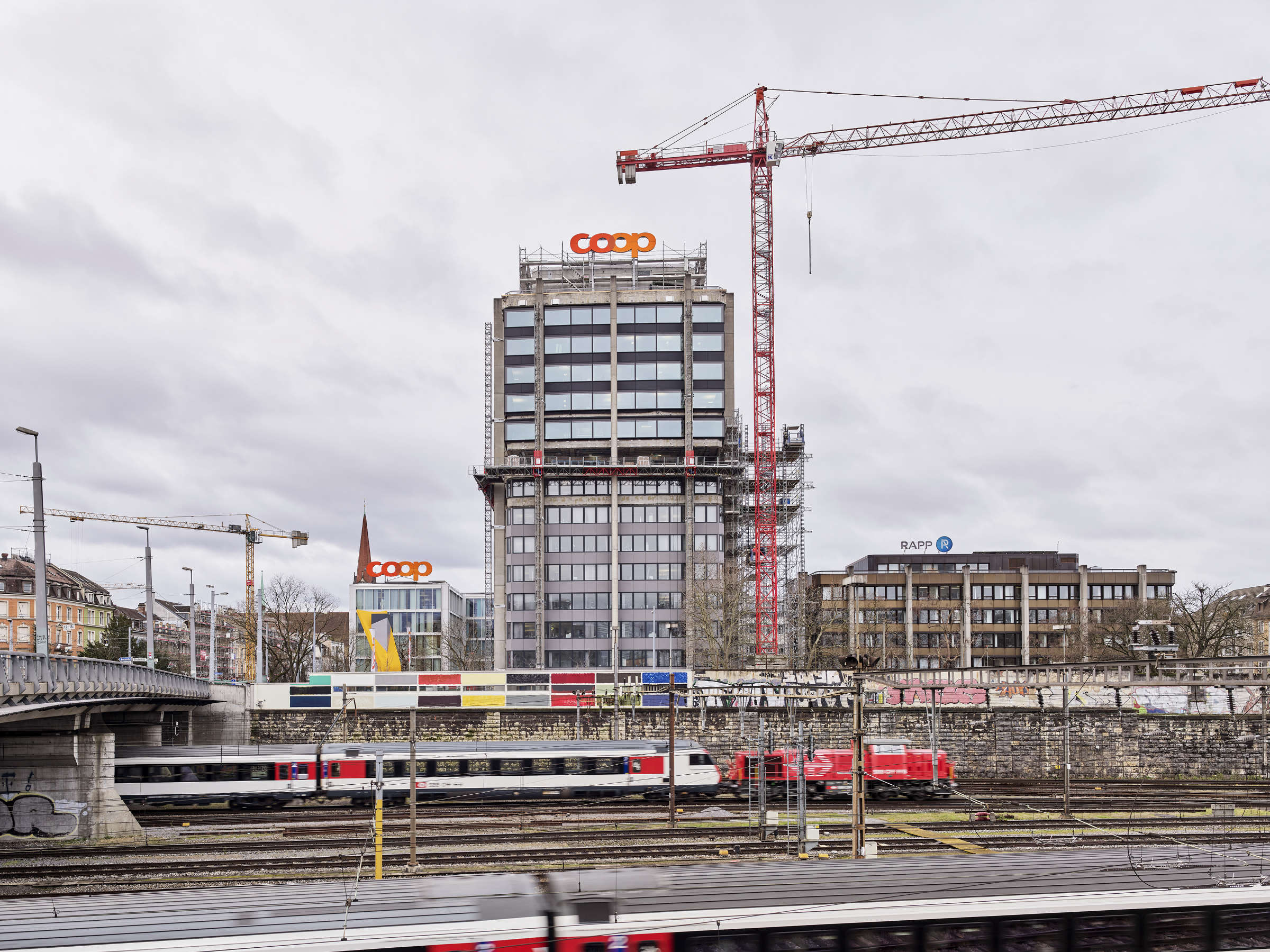
Respect for the original building
Characteristic design features of the original building by architects Gass+Boos were retained, including the striking exterior concrete façade supports.
Technology and aesthetics
New photovoltaic elements make up the parapet cladding, underscoring the façade’s layered appearance. The conversion successfully preserves elements that add to the character of the building while rendering its modern technology visible and adopting a contemporary architectural idiom.
The photovoltaic modules have a printed glass surface with a satin finish that gives them a uniform appearance. The individual photovoltaic cells within them are almost indiscernible. Therefore, as in the original building, the cladding has the appearance of a continuous surface. The photovoltaic elements cover around ten percent of the building’s electricity requirements. In addition, the improvements to the building envelope reduce heating-related energy requirements by around a third.
With its aesthetic and multi-award-winning solar facade, the Coop headquarters is presented by Hochparterre in the Solaris #08 issue.
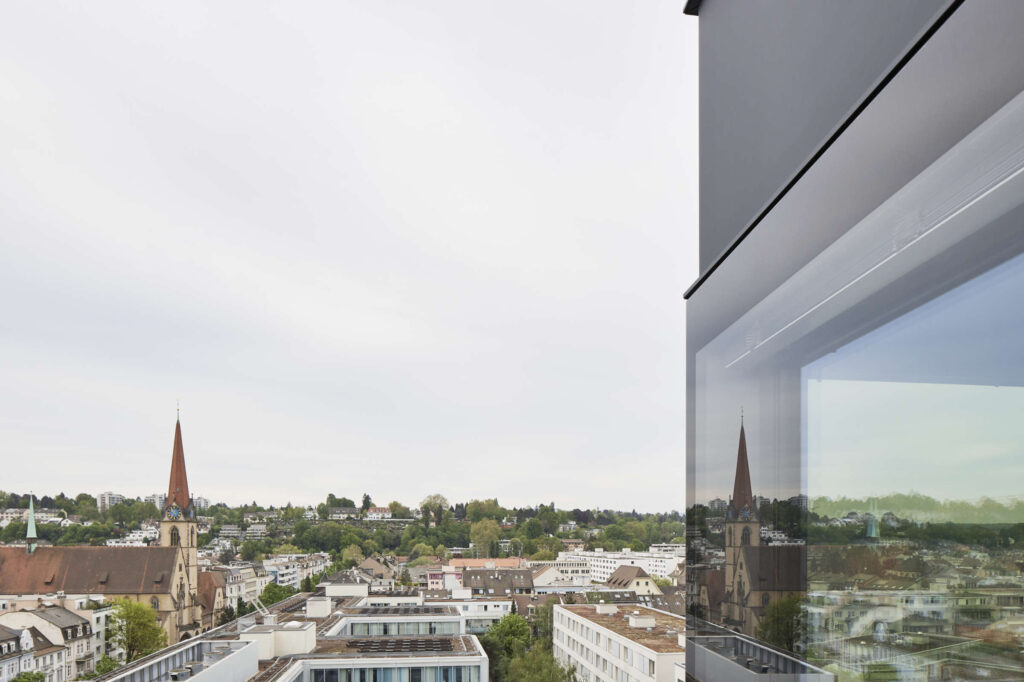
The smooth running of this complex project required precise planning and considerable care from everyone involved.
Patrick Flückiger, Mitglied der Standortleitung Basel und Projektleiter
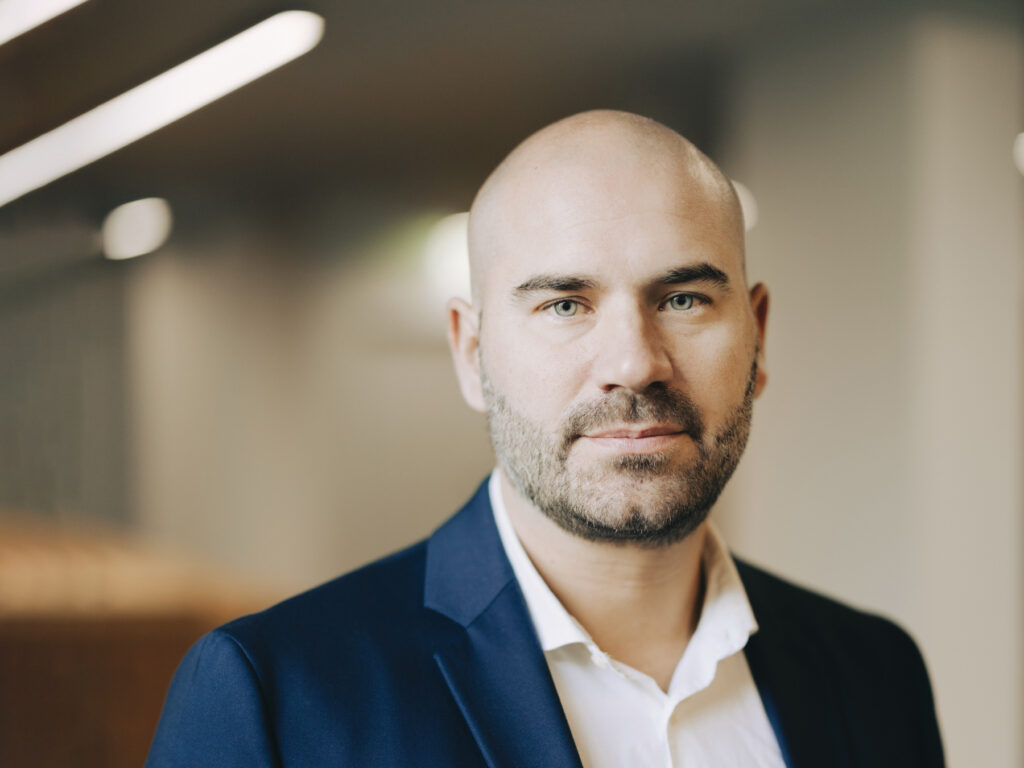
Panoramic workspaces
The rooms were converted into flexible open-space offices, with new meeting areas to encourage exchanges between colleagues. This remodeling increases the number of workspaces by around a third. The absence of exterior frames on the new large-format glass windows enhances the panoramic effect of the windows and creates bright, light-filled rooms that make for a pleasant working atmosphere and spectacular views.
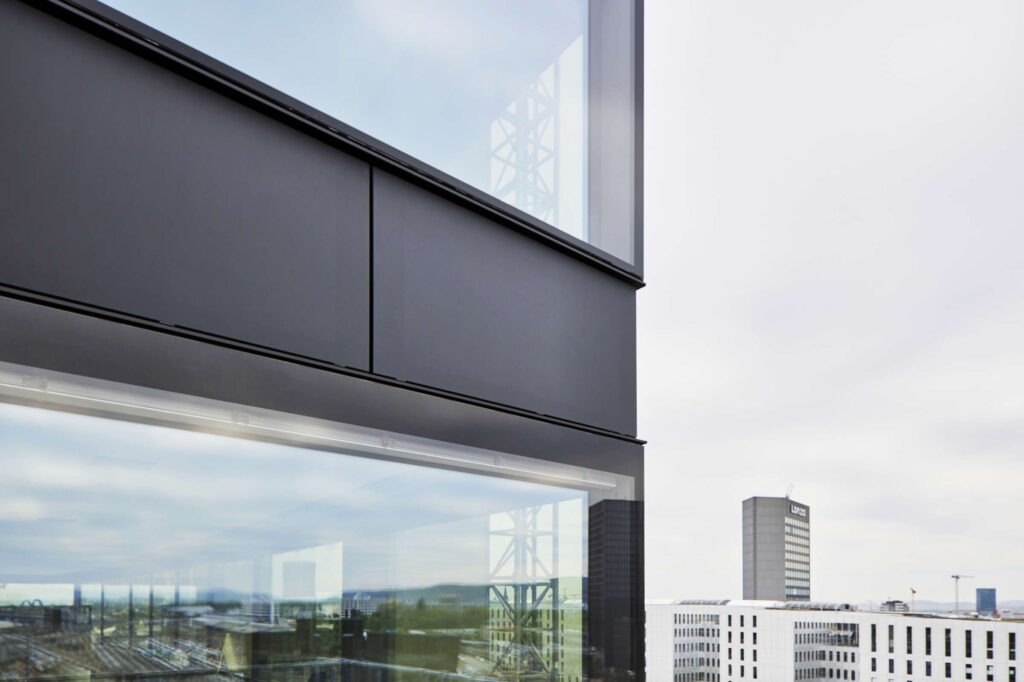
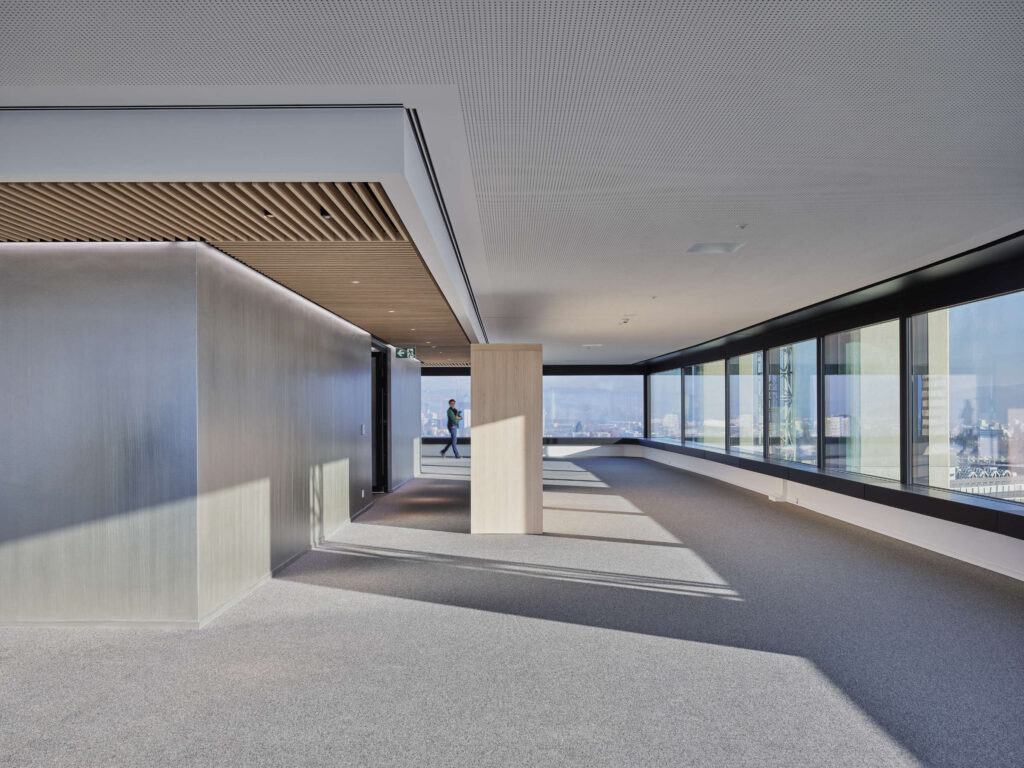
A challenging implementation
To allow the building to remain in service throughout the refurbishment, the construction areas were accessed via exterior scaffolding hoists and platforms, and the high-rise was converted from top to bottom on a floor-by-floor basis.
The refurbishment succeeded in optimizing the office space whilst improving the working environment, which we see as a huge plus.
Christian Coppey, Head of Real Estate at Coop.
