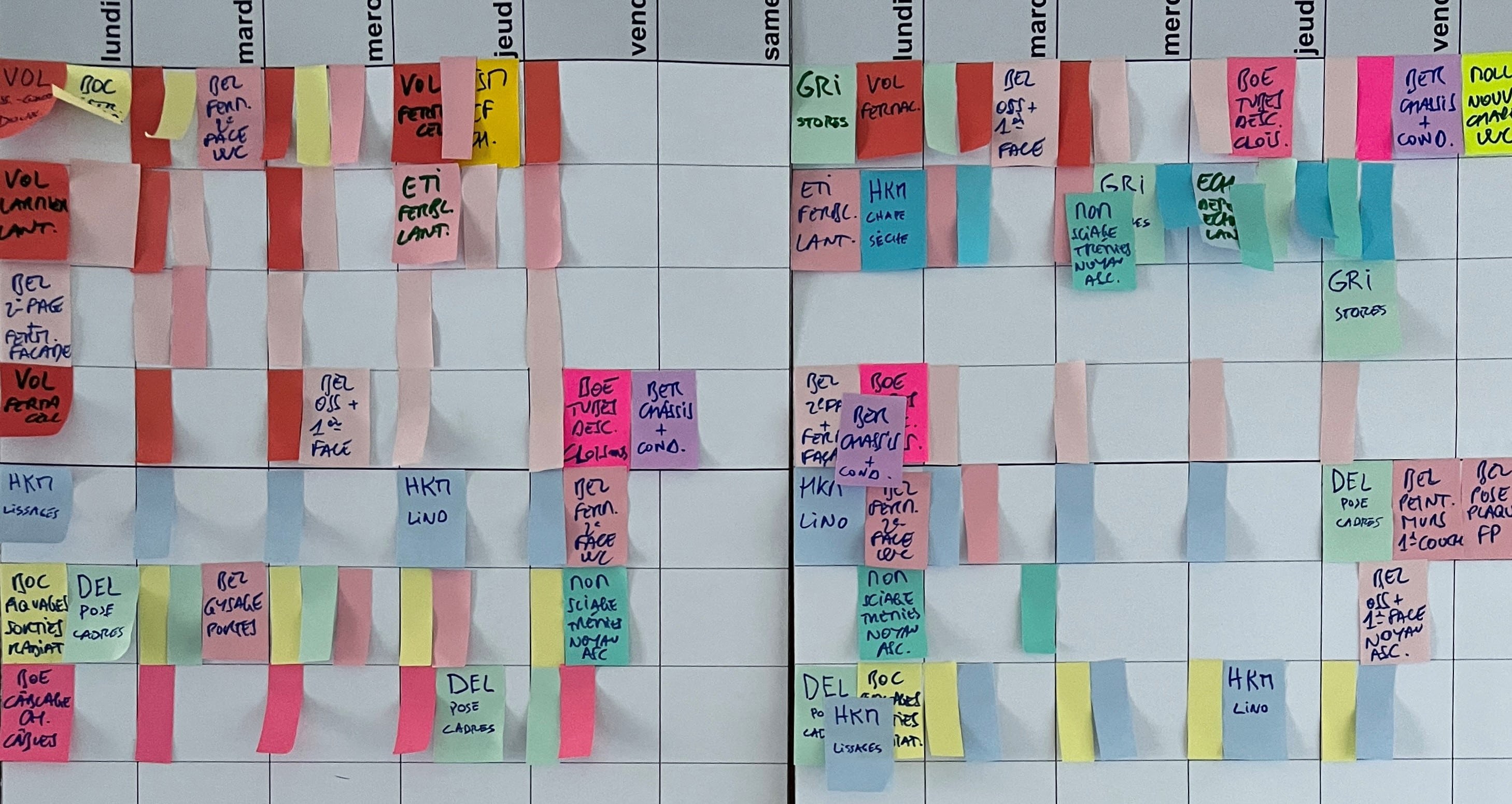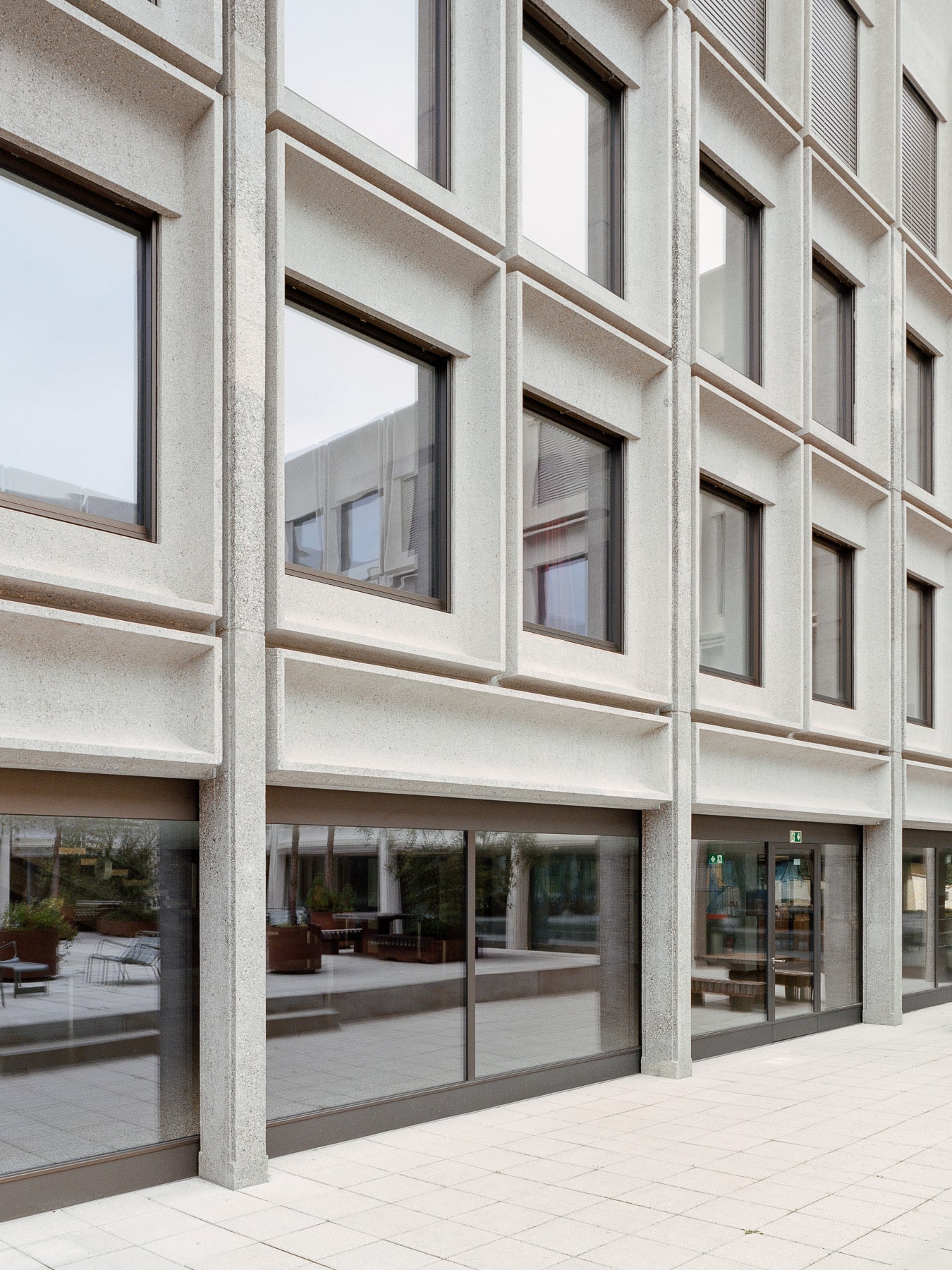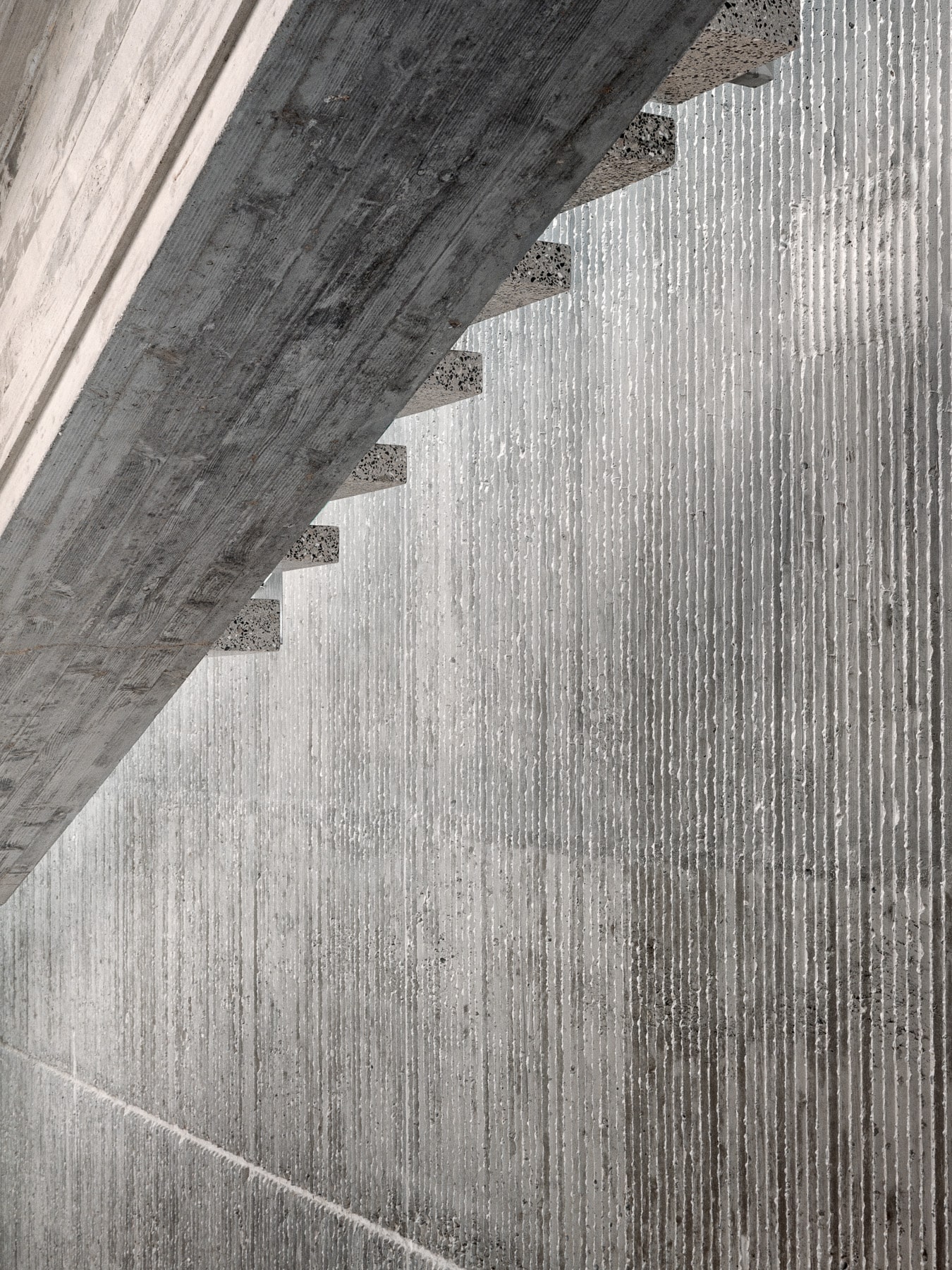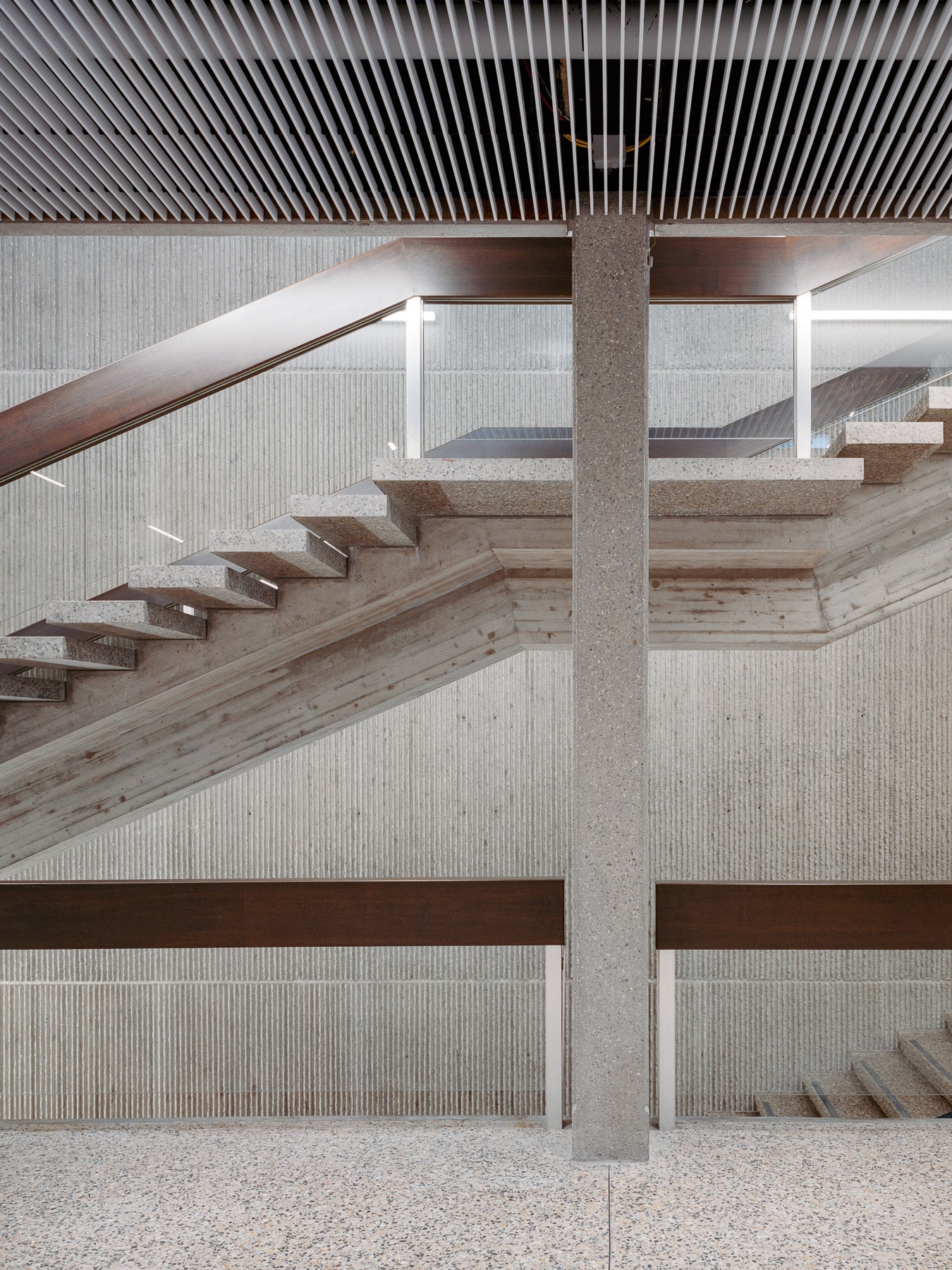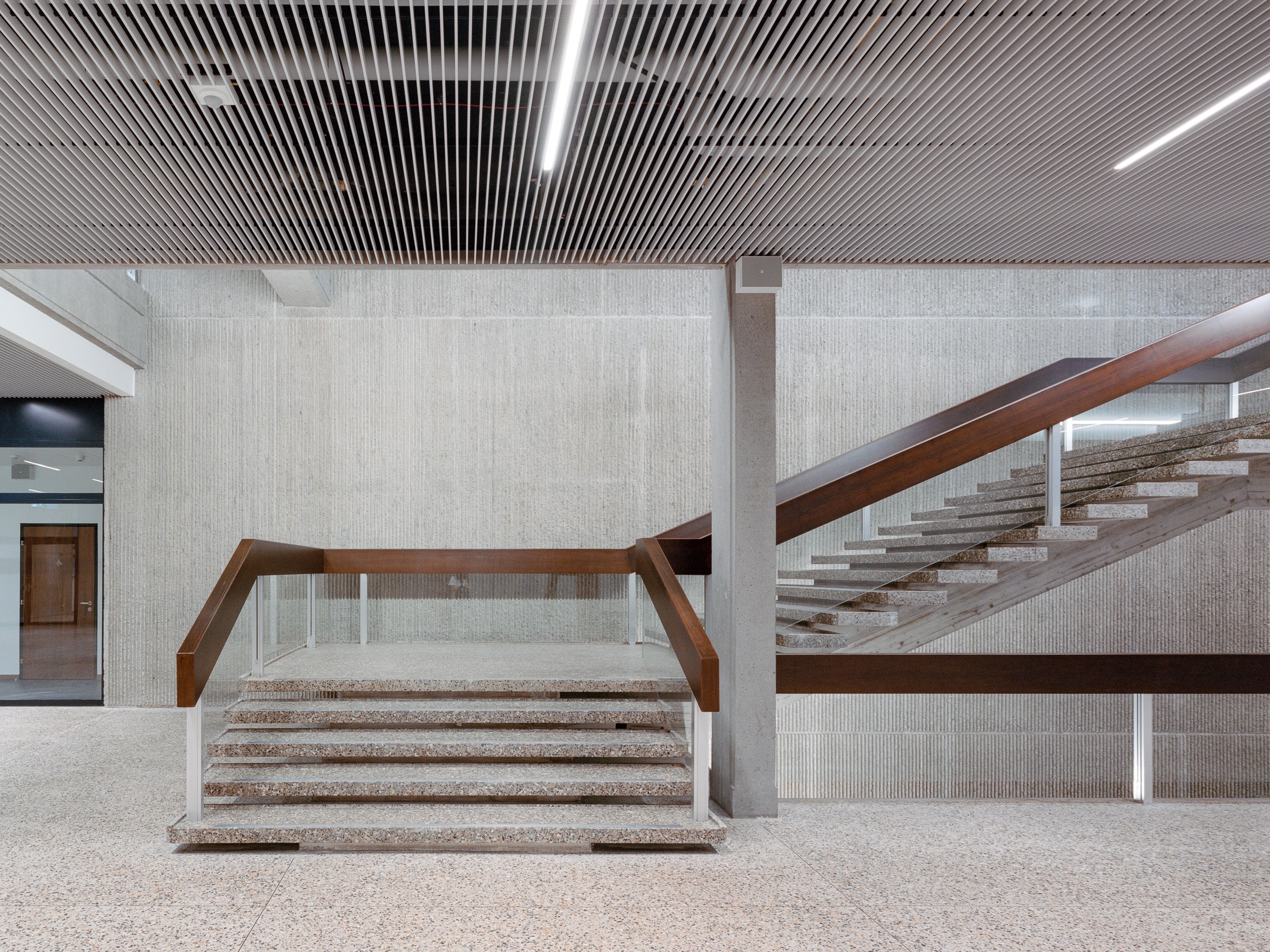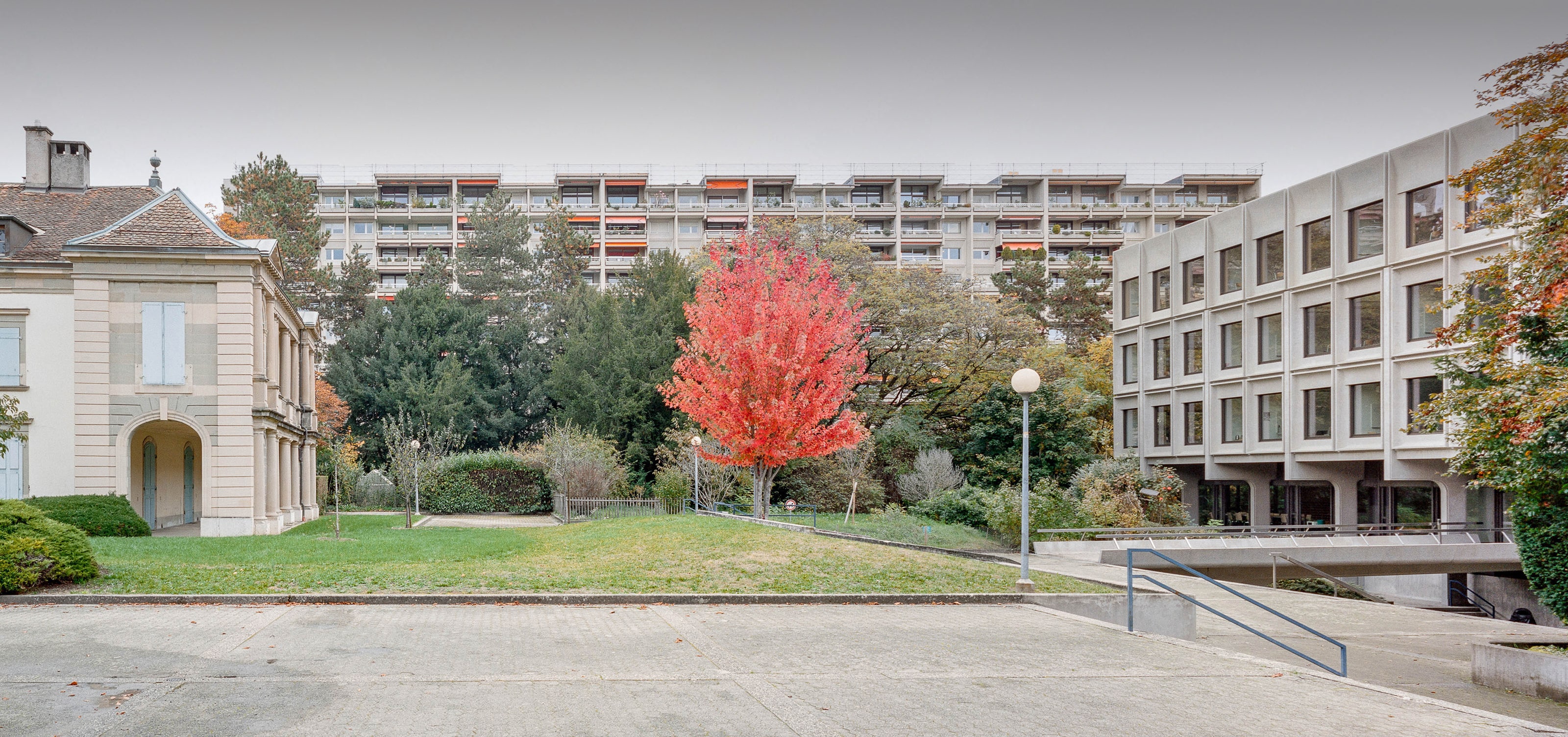
Collège Rousseau, Geneva
Collège Rousseau, built in 1969, is a large quadrilateral structure laid out around a central courtyard in Italian palazzo style. This building has notable qualities in terms of architecture and cultural heritage, but its poor condition requires both full renovation of its historic structure as well as a major extension to cope with rising pupil numbers. Taking account of these objectives, Burckhardt won the design competition with a proposal based on continuity: a timber-framed additional story and the extension of the existing façade to the new level.
Canton of Geneva, Buildings Office
2018-2024
Architecture, competition 1st place
Olivier Di Giambattista
Research & Education, Transformation & Renovation
Geneva, Schweiz
Lausanne, Schweiz
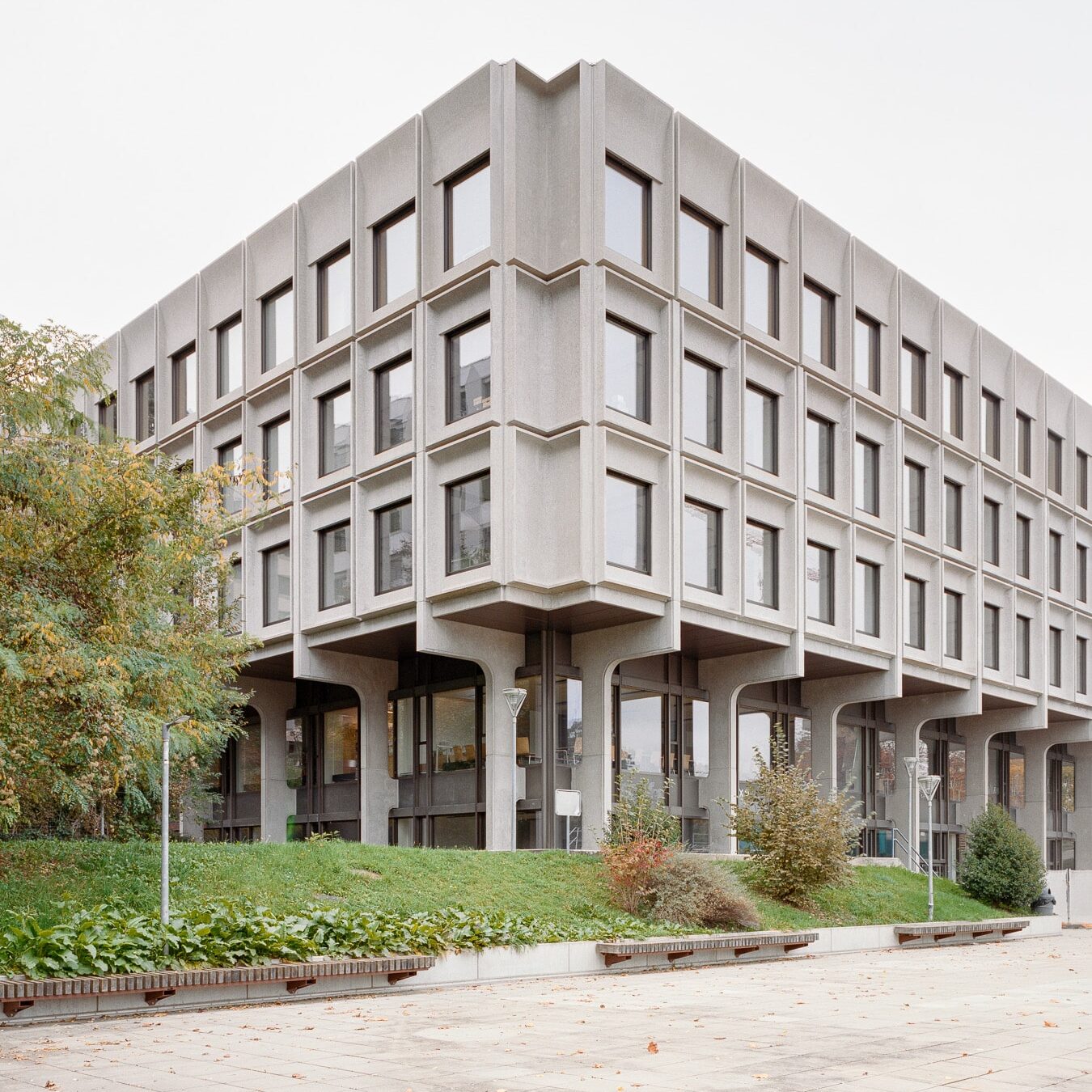
Continuity on the Outside,
Timber Construction Inside
The heritage-protected Collège Rousseau in Geneva, built in 1969 by Alain Ritter, is a remarkable example of Brutalism. Not only did the building’s condition require refurbishment, but an extension was also needed to cope with the increased numbers of students. Burckhardt won the architectural design competition in 2018 with a proposal that emphasizes continuity and yet breaks with it: From the outside, the added story extends the existing façade with its striking relief of finished concrete components in such a way that the addition is only recognizable at second glance. Inside, however, the intervention presents itself as a light and airy wooden construction that exudes a cozy atmosphere.
Reading the Façade
Set far back from the road, nestled between sober residential tower blocks to the north and south and a multi-part structure of detached apartment buildings to the east and west, the building asserts a calm presence on the sloping plot. Its most salient characteristics are its stark structure and rectangular shape with a central courtyard. The building’s organization can be made out on the façade: The administrative offices are housed in the two glazed basement stories. On the floors above, the classrooms project out over the base building as a mineral block.
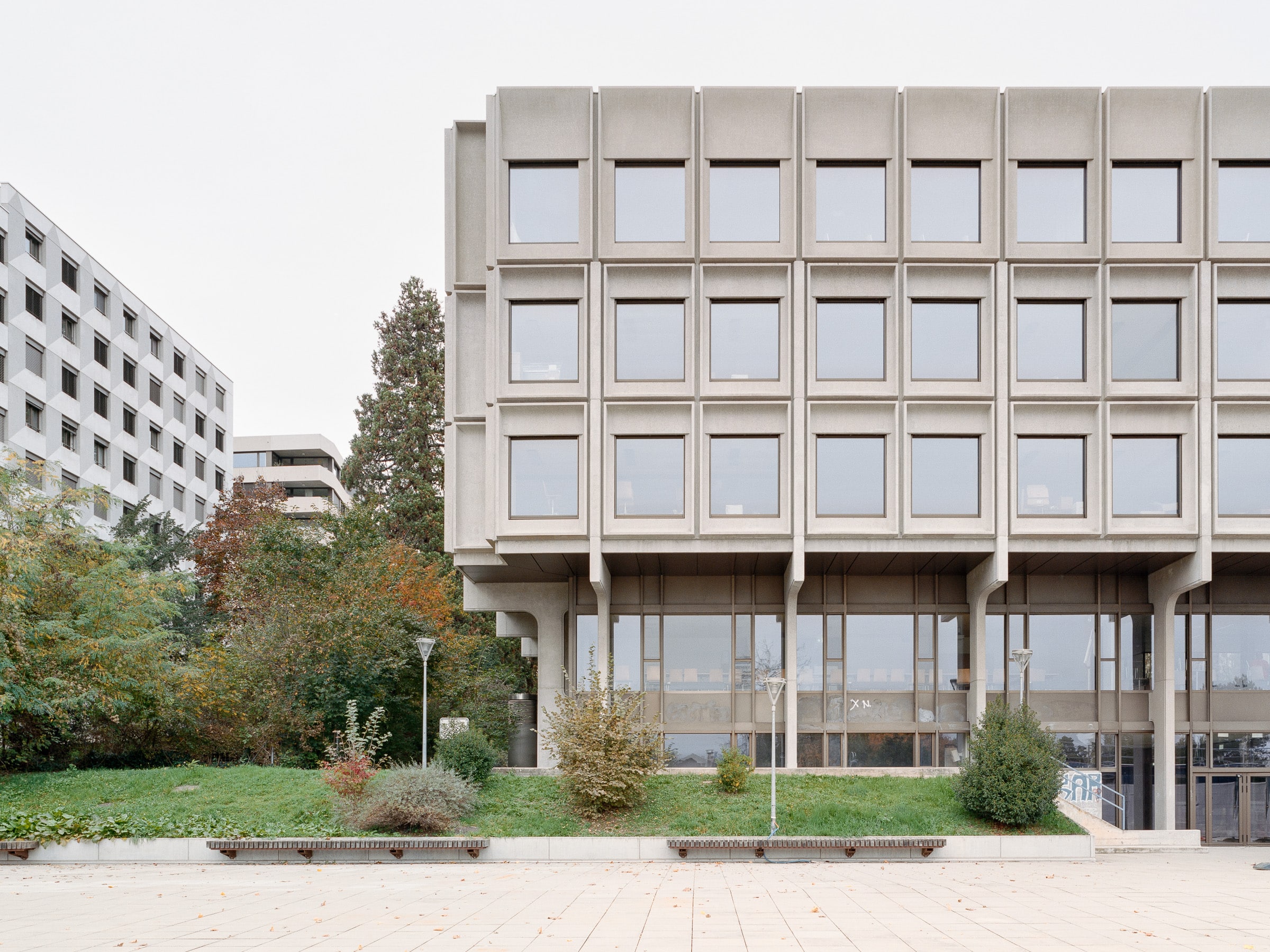
Light and Airy Rooms
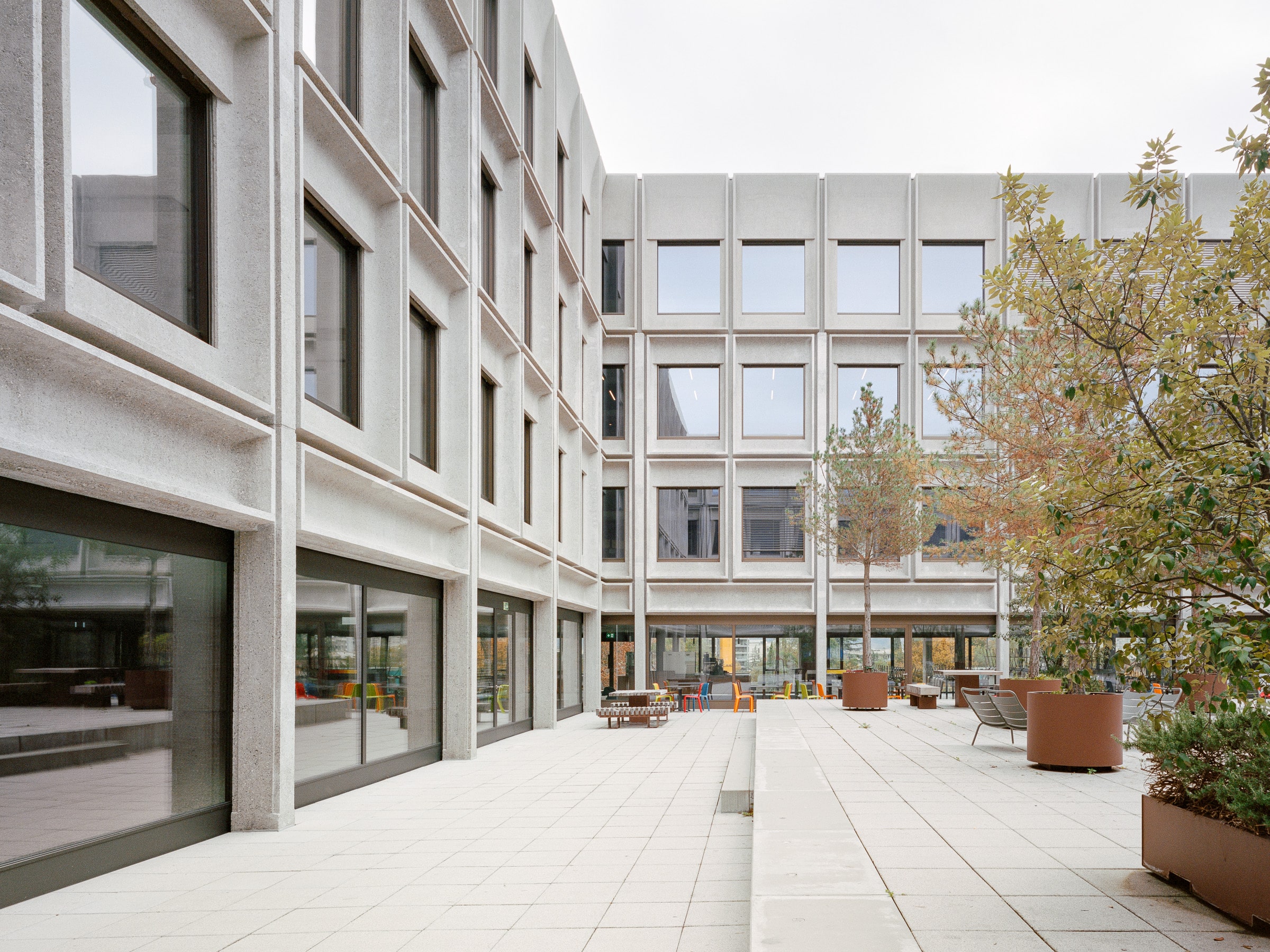
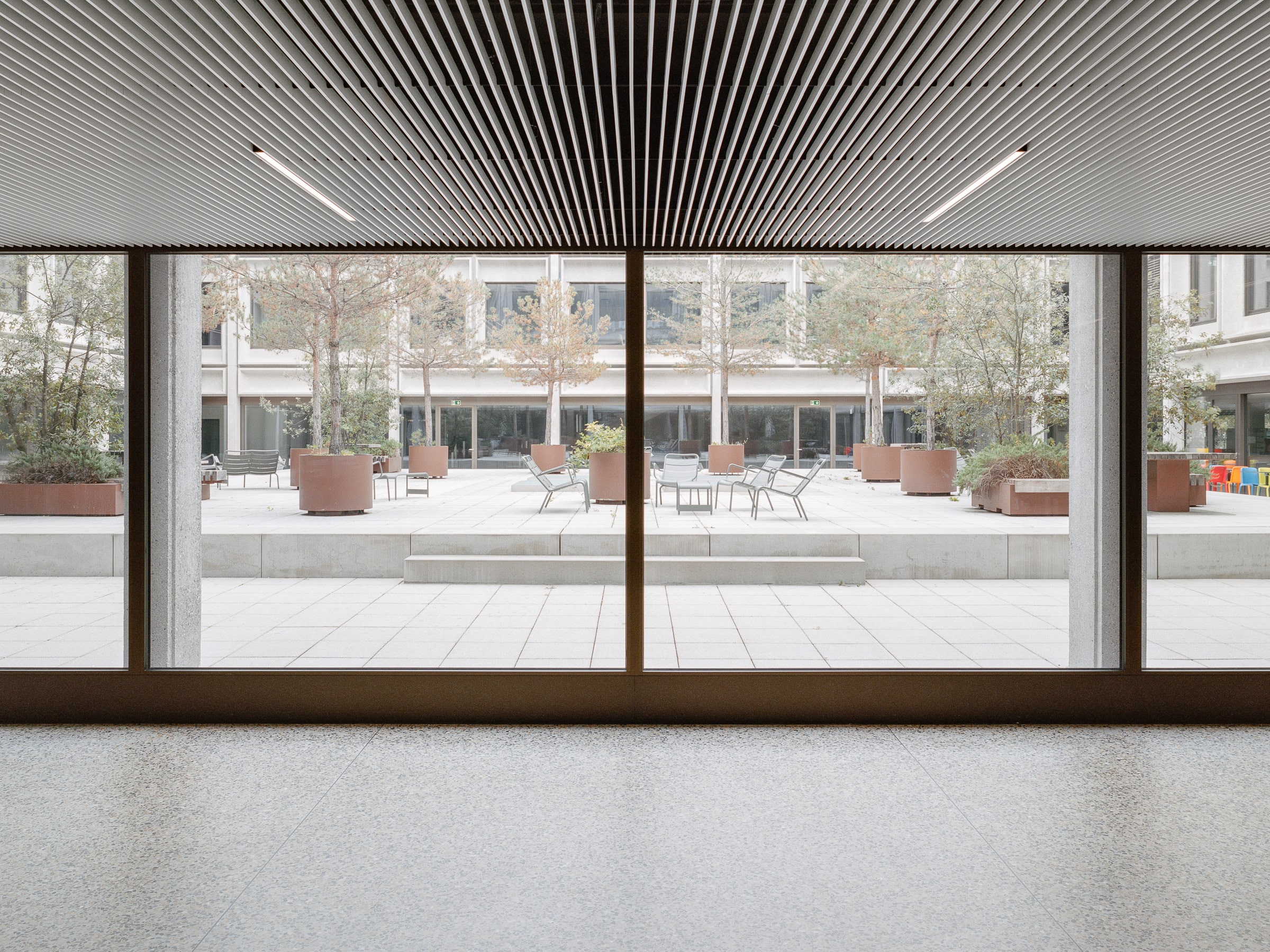
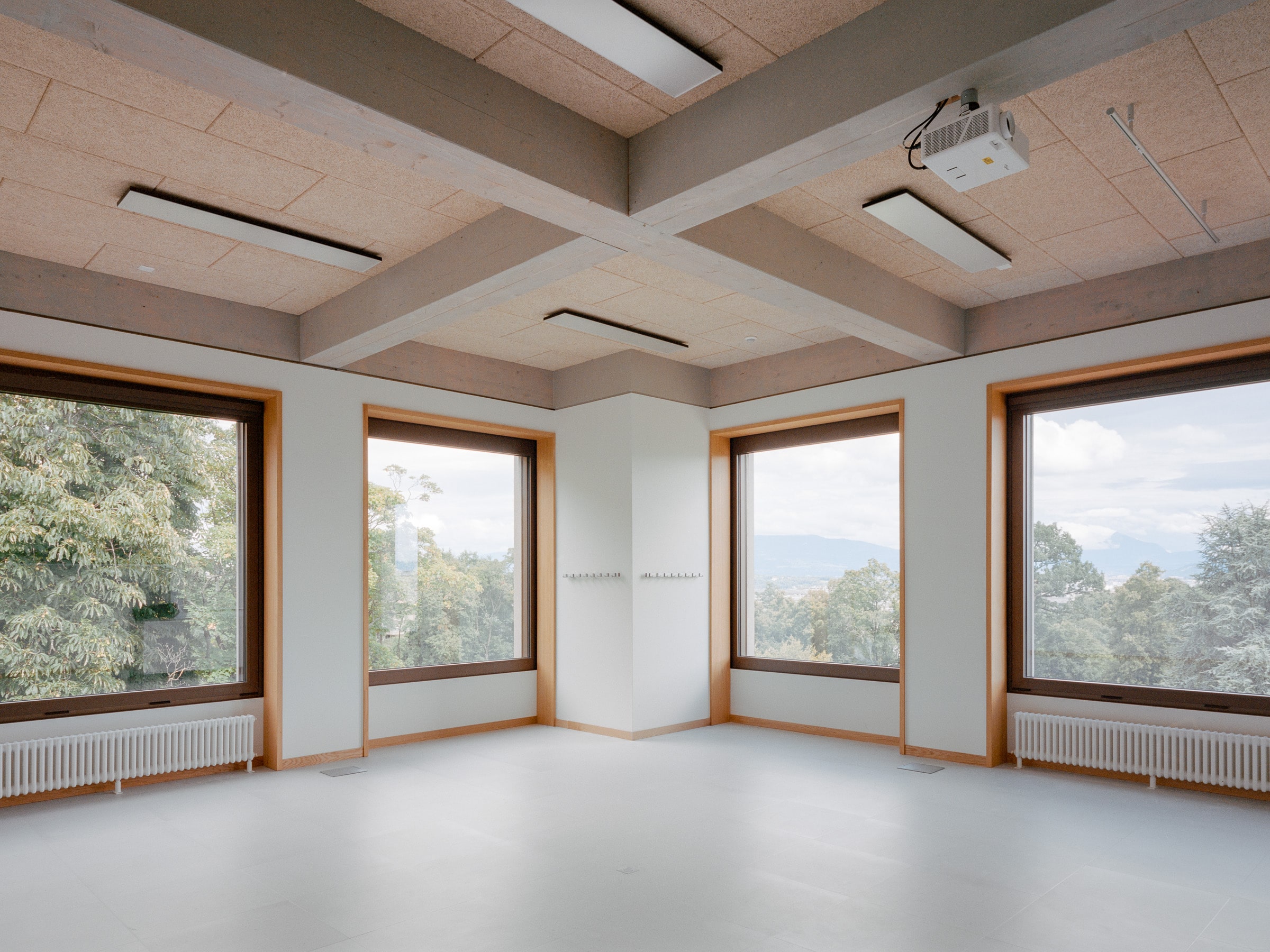
The new story’s floor plan is the same, but the feeling of space is entirely different: The ceiling height is more generous and the timber structure is deliberately exposed. Two generous skylights bathe the large staircases in daylight. Floor plans and rooms are orientated around these natural light sources. The new ground-level cafeteria manages to capture the openness that architect Alain Ritter had envisaged in his original design. It is a place of socializing and informal learning, not just during breaks.

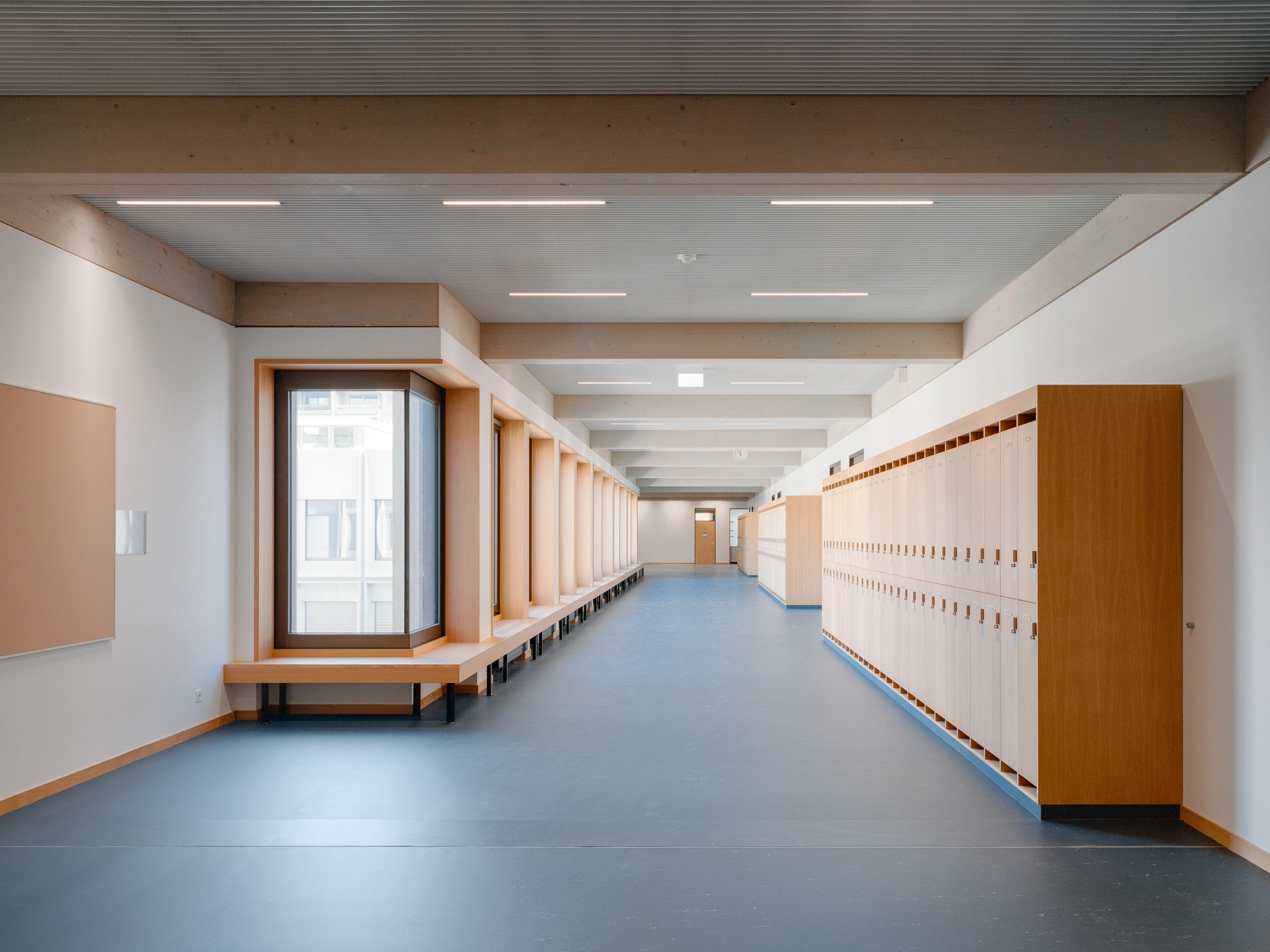
The wood creates a warm atmosphere that contrasts with the austerity of the concrete.
Respectful Approach
The extension upwards was not only a design-related decision, but also one of sustainability, in that it avoided more of the ground being sealed. Making the building taller instead of wider also limits the infrastructure’s extent and rationalizes the technical systems. Shorter distribution paths prevent load and heat losses.
The lightweight timber construction (structure, floor and roof) reduces the extra static loads to a level that the existing building can bear without significant reinforcements. The minimally invasive approach has not only reduced the cost, but is also part of a sustainable economic strategy.
Optimized Energy Ratings
Very High Energy Performance (THPE) targets were met for the extension, whereas the historic parts satisfied renovation targets to the Minergie standard. These differentiated measures significantly improve overall energy consumption while respecting the building’s heritage value.
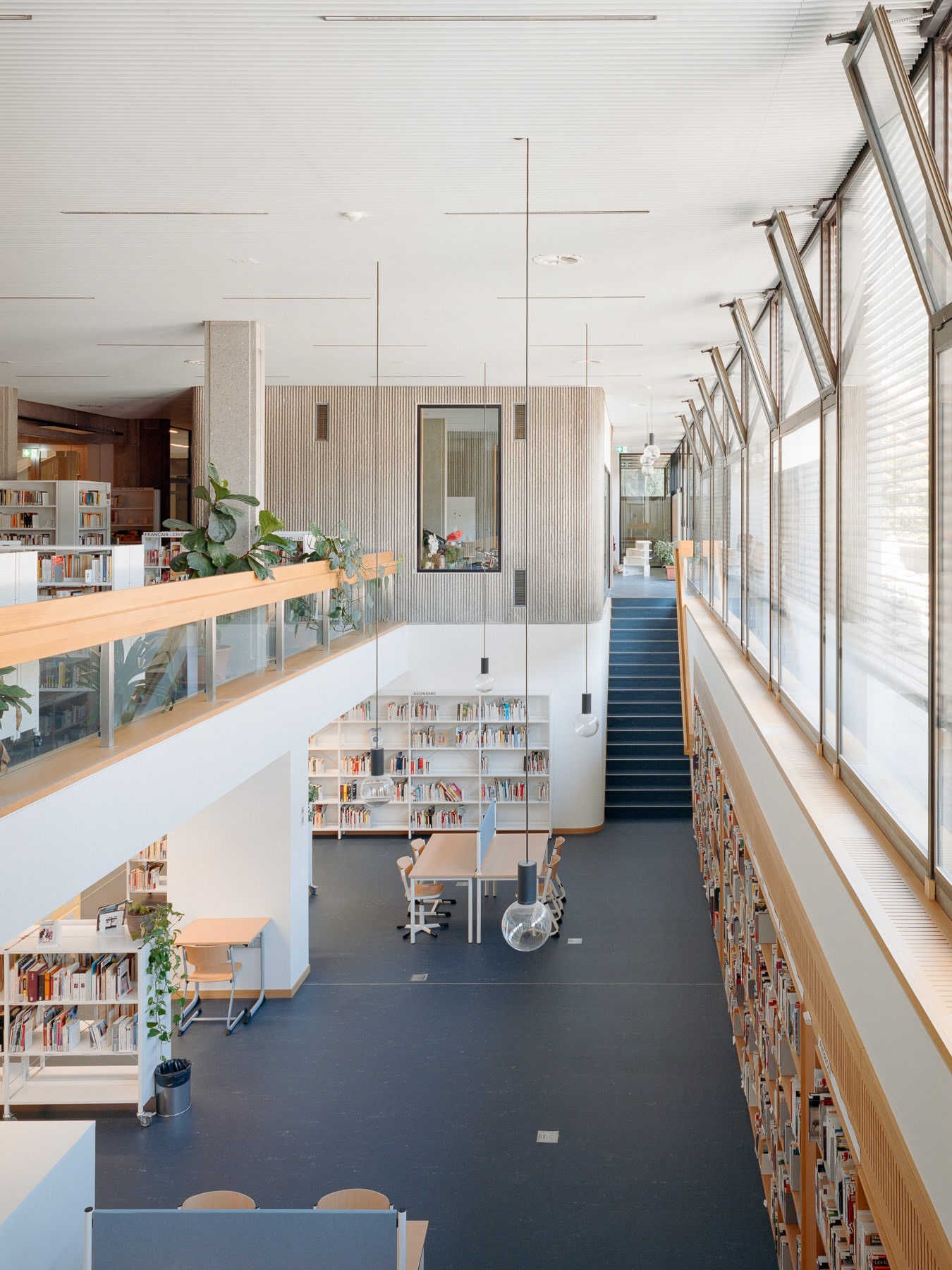

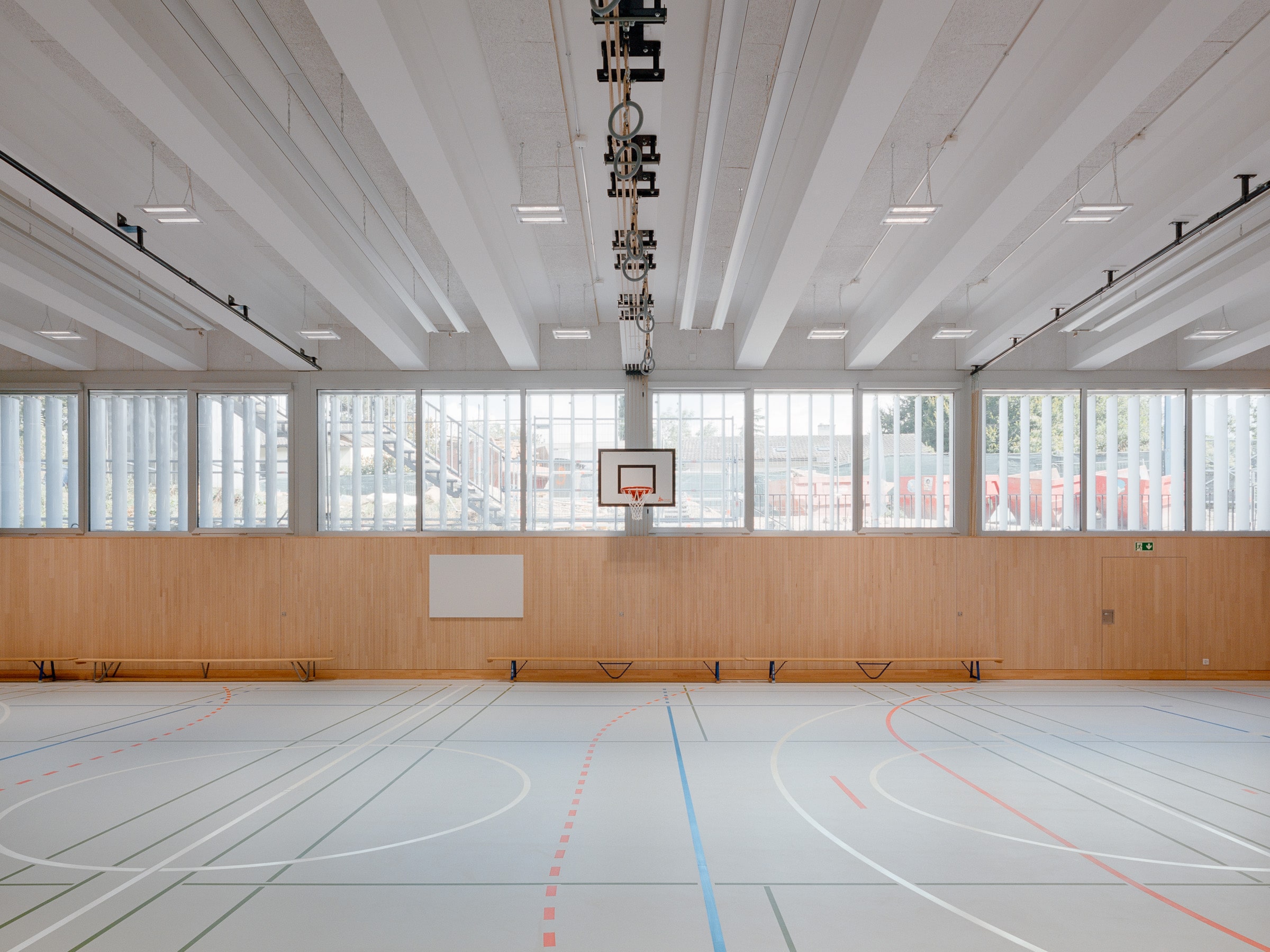
Digitalization of the Planning Process
Although not required by the client, the refurbishment and extension were executed as a BIM project. The initial full survey of the existing building involved the creation of a point cloud, a kind of 3D scan, which was supplemented by a digital 180° photographic survey with the Matterport tool. The information thus gathered was compared with the point cloud to create a very precise BIM model of the existing building.
LEAN Construction
The use of lean construction methods in the collaboration between architects and technicians proved to be very efficient in view of the complexity of the processes on a school construction site with ongoing operations: For noise-intensive work, for example, several phases and micro-phases were scheduled and observed to coincide with the school holidays.
