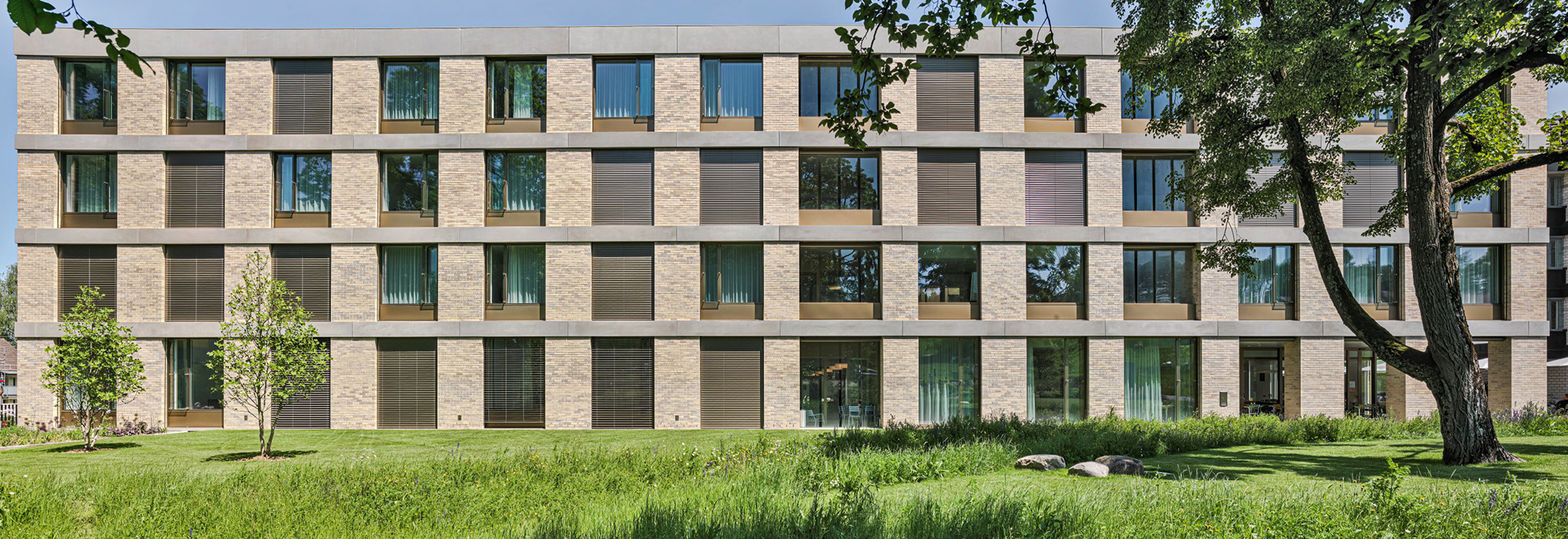
Clienia Schlössli private clinic, building D, Oetwil am See
The «Schlössli», founded in 1889, in Oetwil am See has a rich history. In 2008, the clinic merged its operations with those of the Psychiatric Hospital Littenheid (TG), forming Switzerland's first psychiatric private hospital group under the new name Clienia.
Hinderer Liegenschaften AG, Oetwil am See
2014–2019
General planning, architecture, construction planning
René Dürr
Health
Zurich, Schweiz
Project specifics
Tradition since 1954
The Clienia Schlössli private clinic has a historic architectural structure. The new-build replacing Building D, constructed in 1954, blends into the existing set of buildings in Oetwil am See harmoniously and subtly. The project that won the competition held in 2014 successfully embraces these surrounding structures, while making an architectural statement.
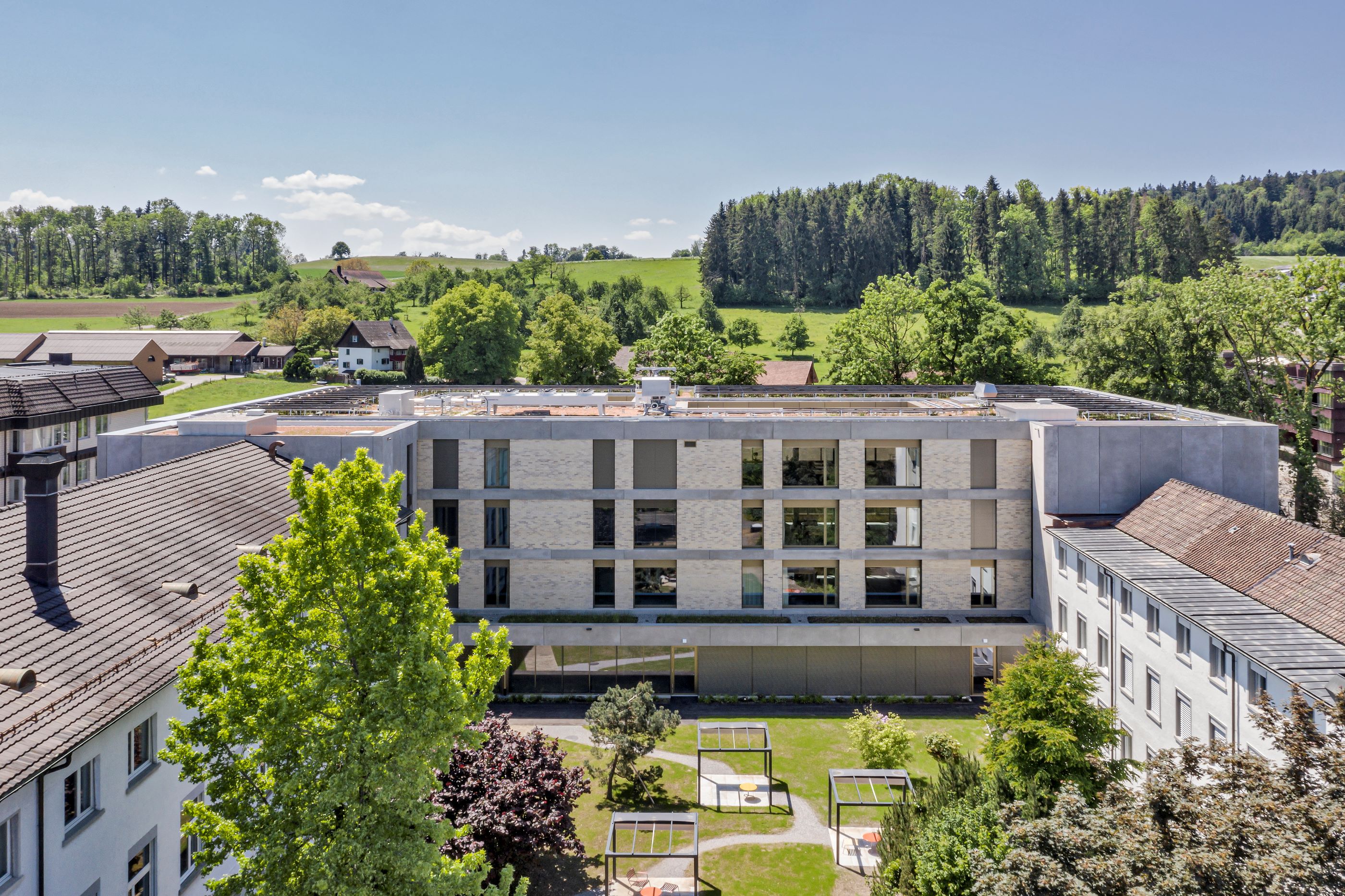
Raoul Fust, member of Zurich site management teamWe’ve succeeded in creating a good environment for patients during their recovery.
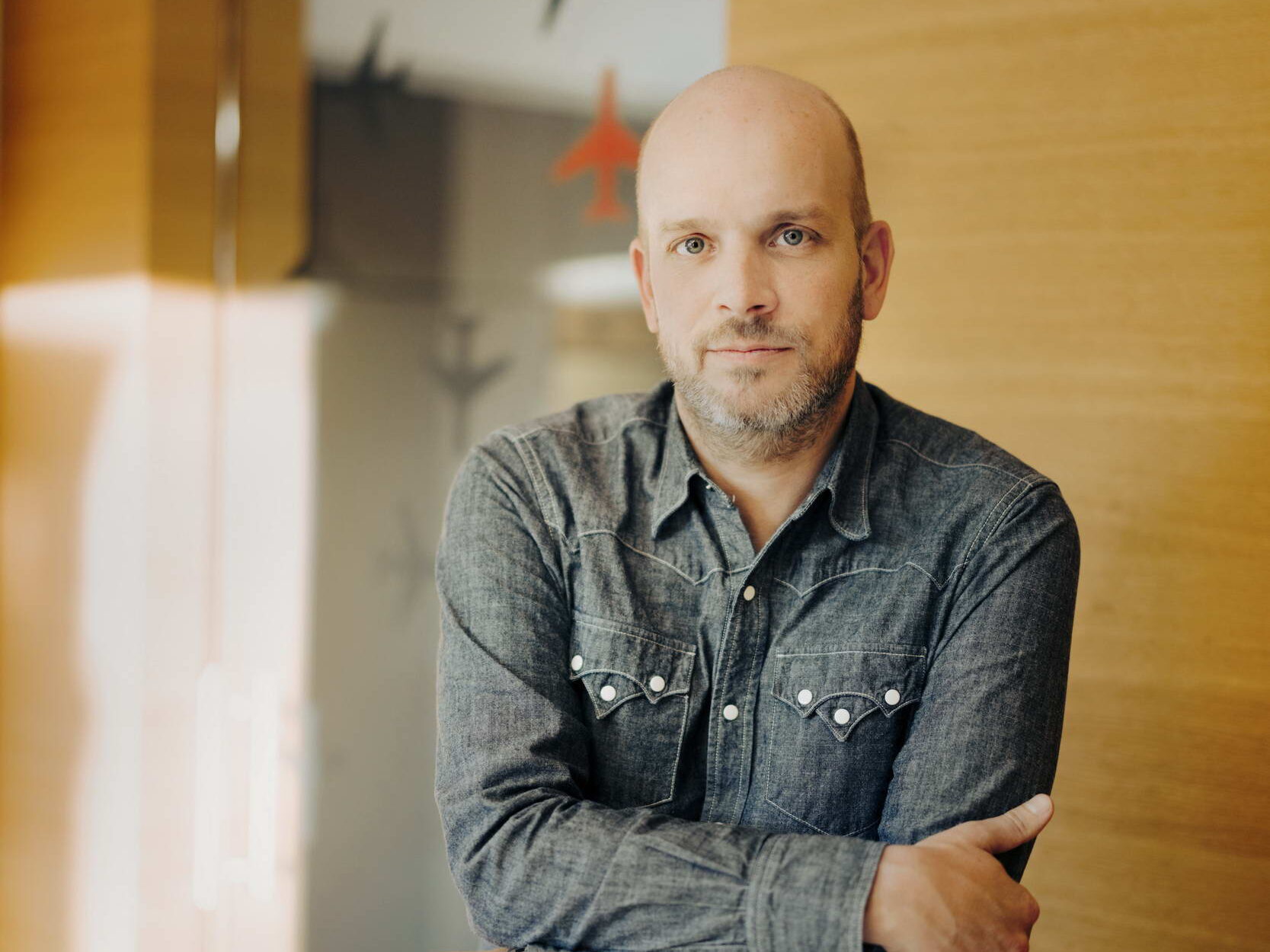
Urban integration

Clinic with a new face
The clinic building is architecturally varied on account of its history and is set amidst a rural backdrop typical of the location. The aim from the outset was to subtly incorporate a building into this setting that would largely preserve the existing green space, while revamping the clinic.
New four-story development
The new four-story building replacing one of the oldest wings of the clinic for psychiatry and psychotherapy houses four wards – three private and one general – various therapy rooms, and a public cafeteria on the ground floor. The clear and simple cube space pays regard to the existing building and provides a contrast with the green space at the front.
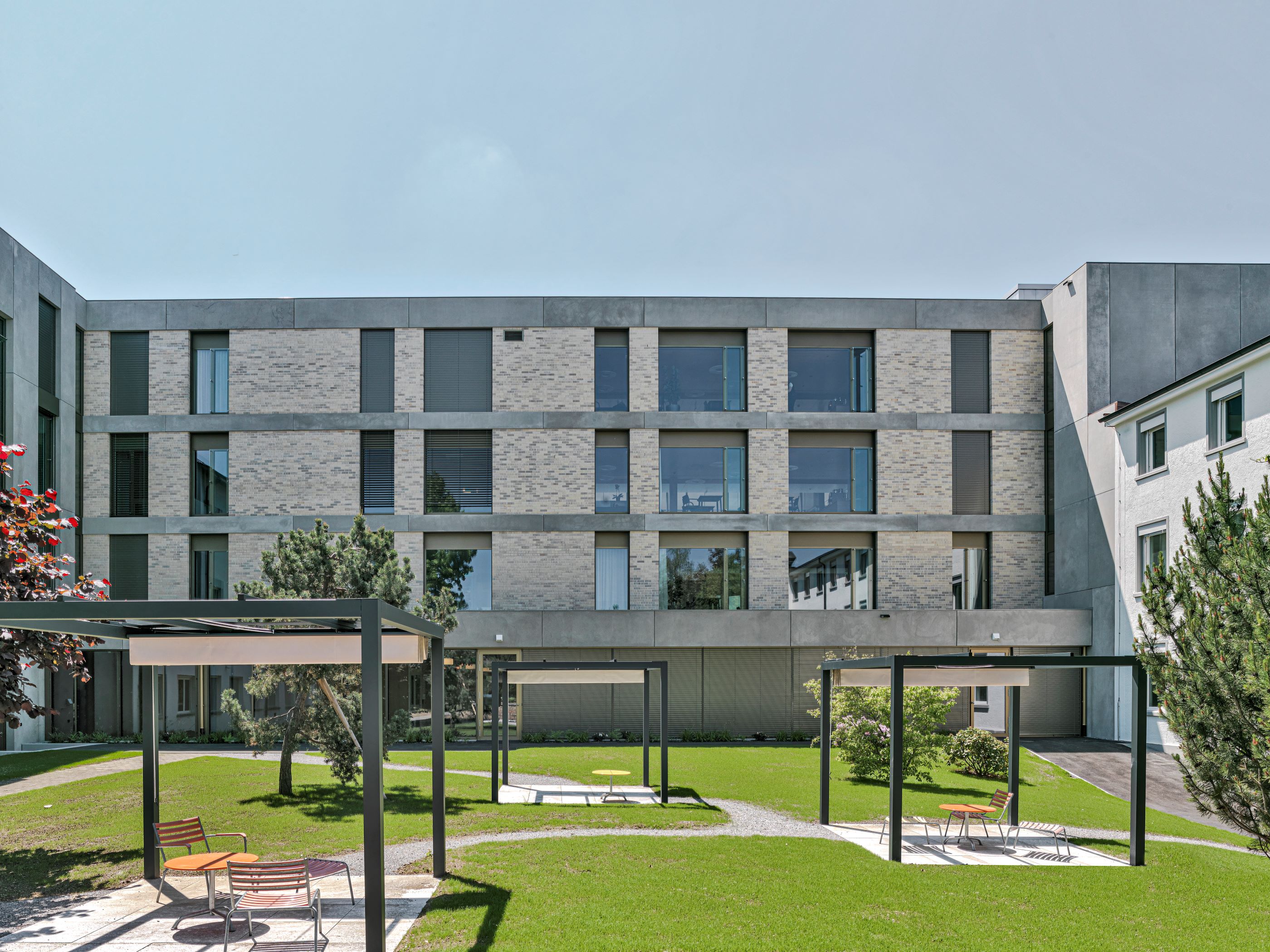
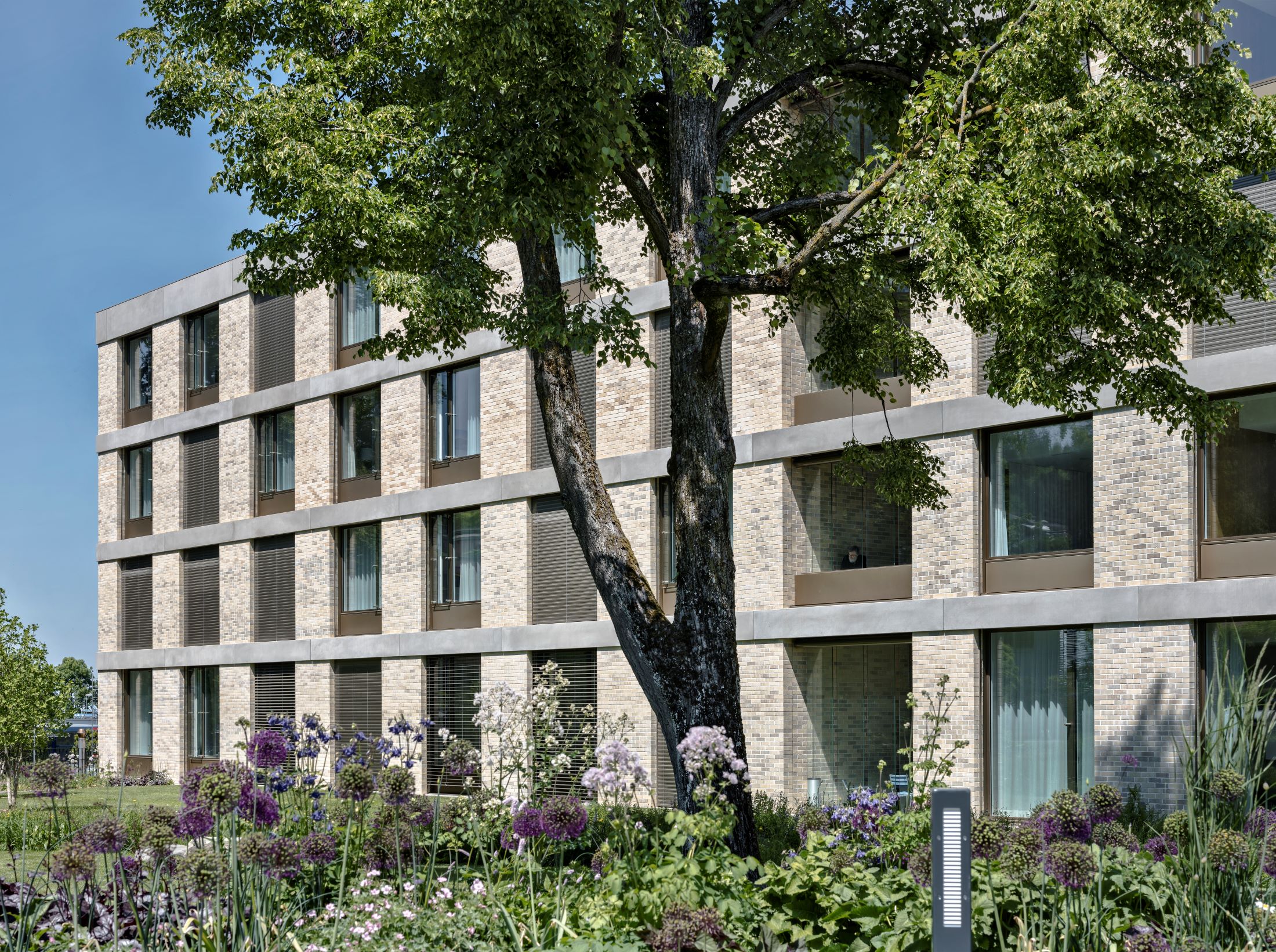
Homey ambience
The new building’s understated yet powerful external design featuring concrete cornices and clinker brick conveys a sense of security. The use of natural materials for the interior fittings creates a warm, bright and friendly ambience. Visitors to Building D step into a 2,500m2 space on Swiss soil. San Bernardino, a natural stone from Graubünden, and oak wood cladding create a homey ambience. The cozy feel and positioning of the patient rooms to face the park grounds aim to enhance patient recovery. An open spatial design where people can easily find their way around also creates a pleasant environment for patients, their relatives and staff.
Light-filled interior spaces
The two offset atriums allow daylight into the clinic on all levels. A pathway following the atriums, which provides access to all rooms, makes it easy for people to find their way around the building. The new corridor on the ground floor, providing access to other clinic buildings, complements the existing network of passageways. The meeting room – the hub of the ward floors – is located right next to the patient rooms, as well as the consultant and therapy rooms. This means staff and patients only have to cover short distances, creating optimal conditions for improving the clinic’s day-to-day operational procedures.
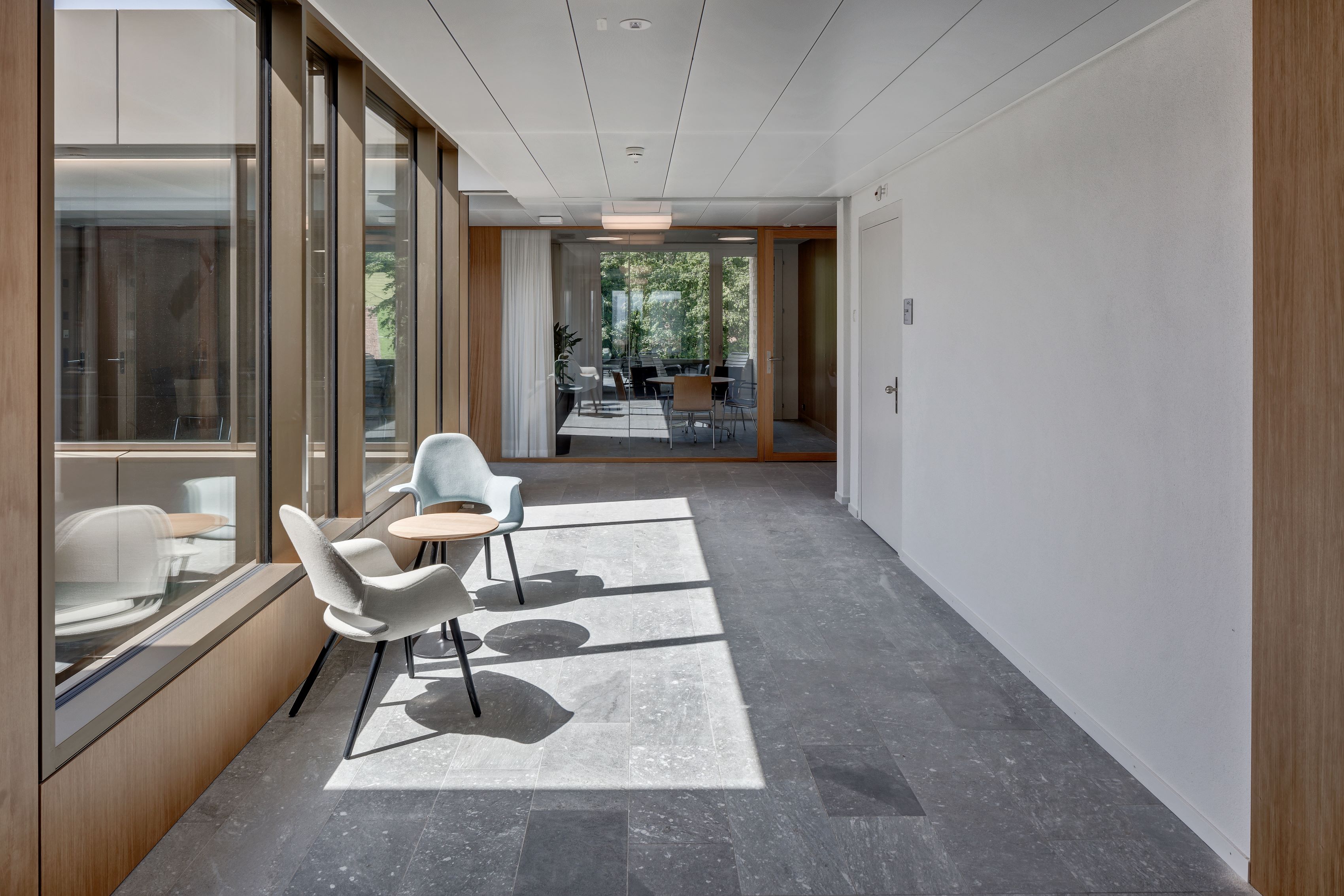
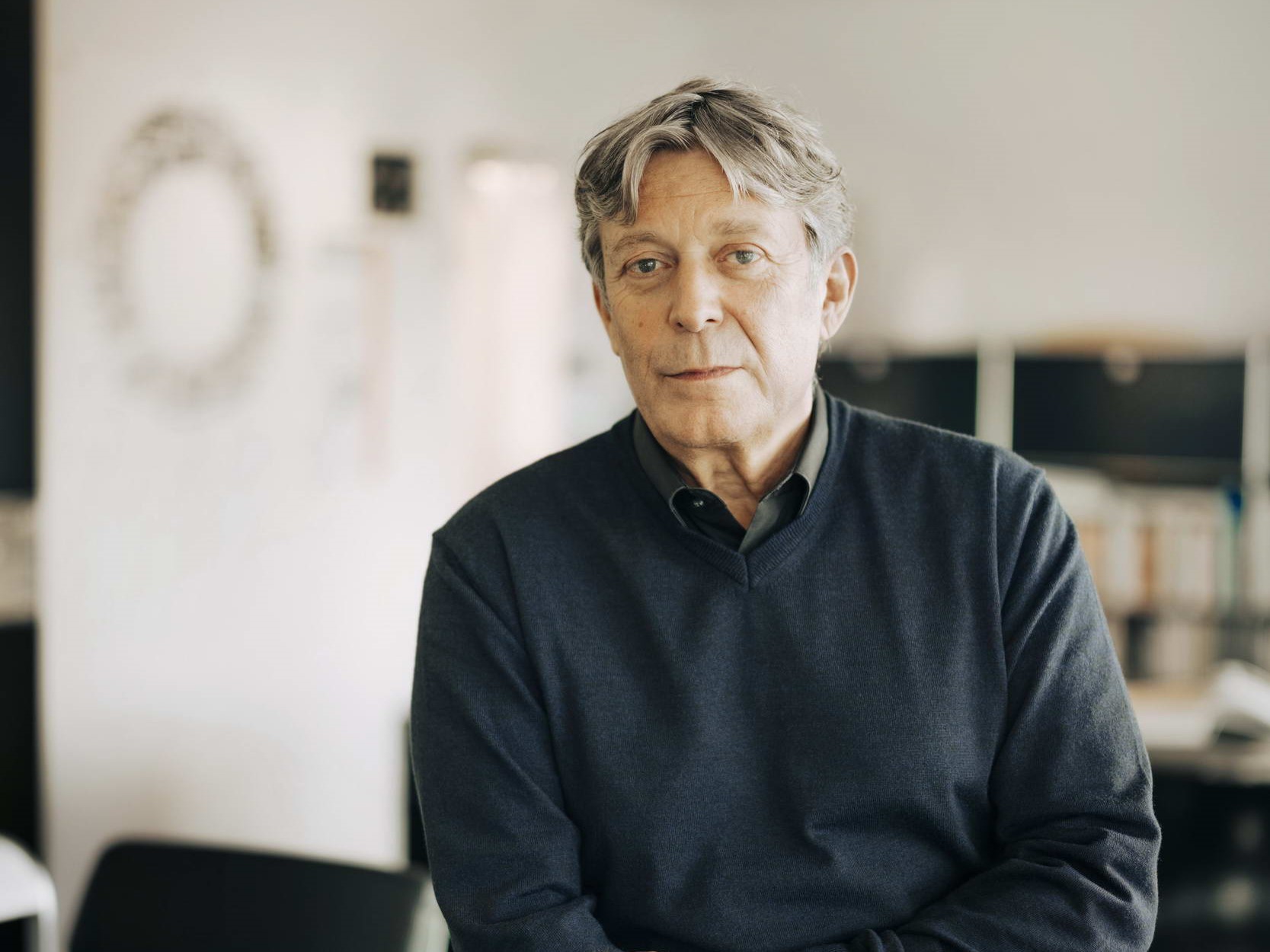
Andreas Mast, Member of the Executive Board ZurichWorking with a dynamic developer with a sophisticated understanding of architecture was really enjoyable.

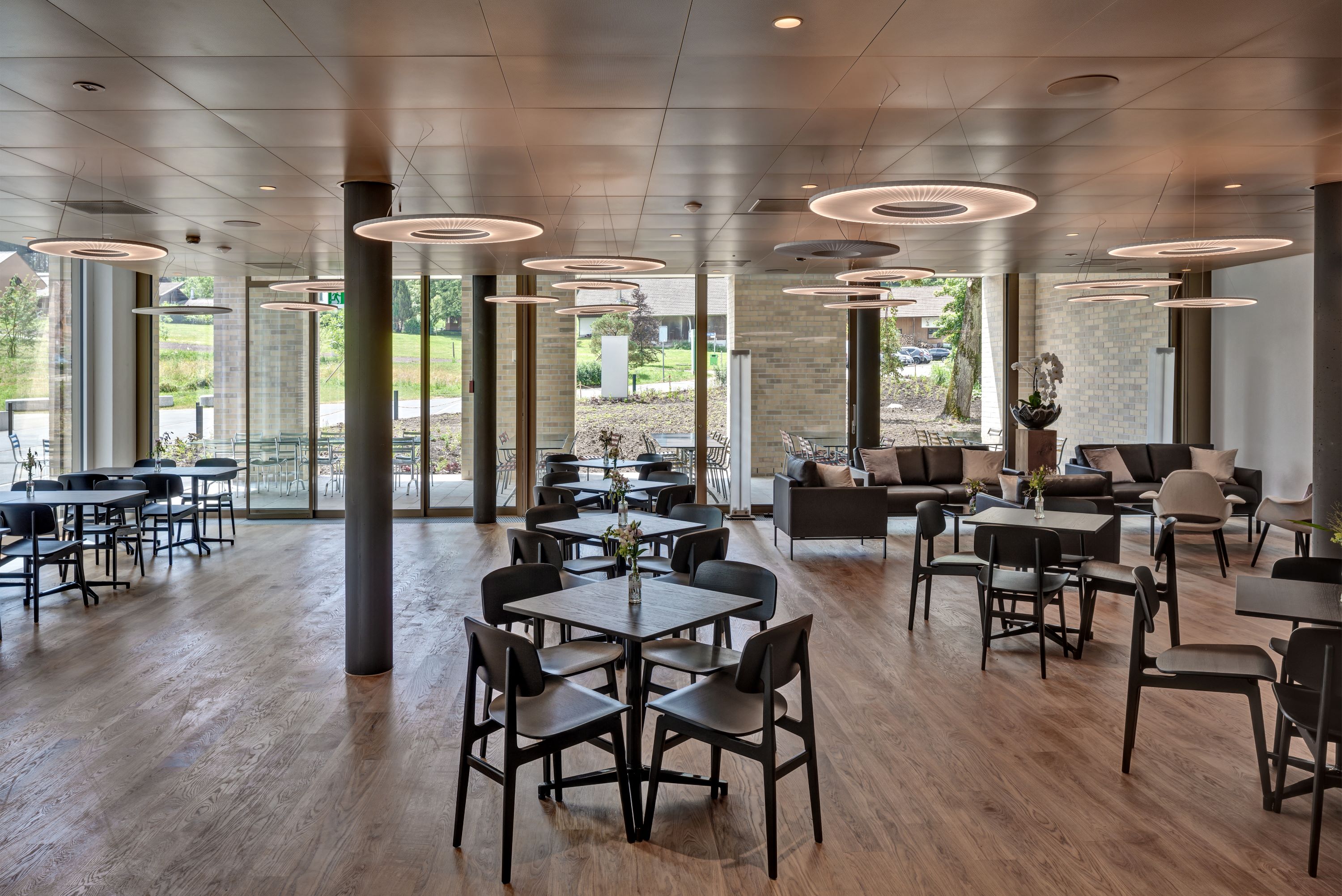


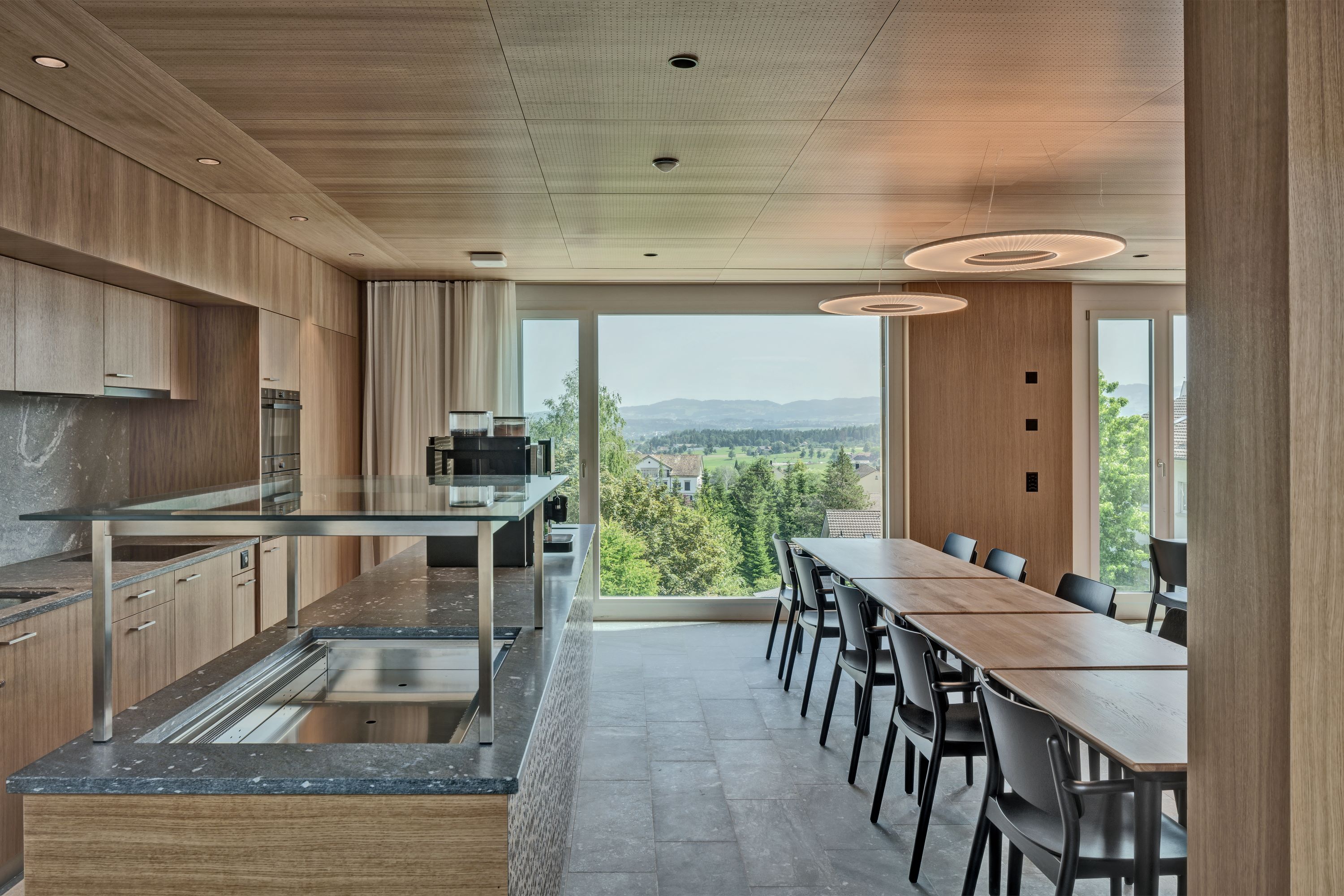
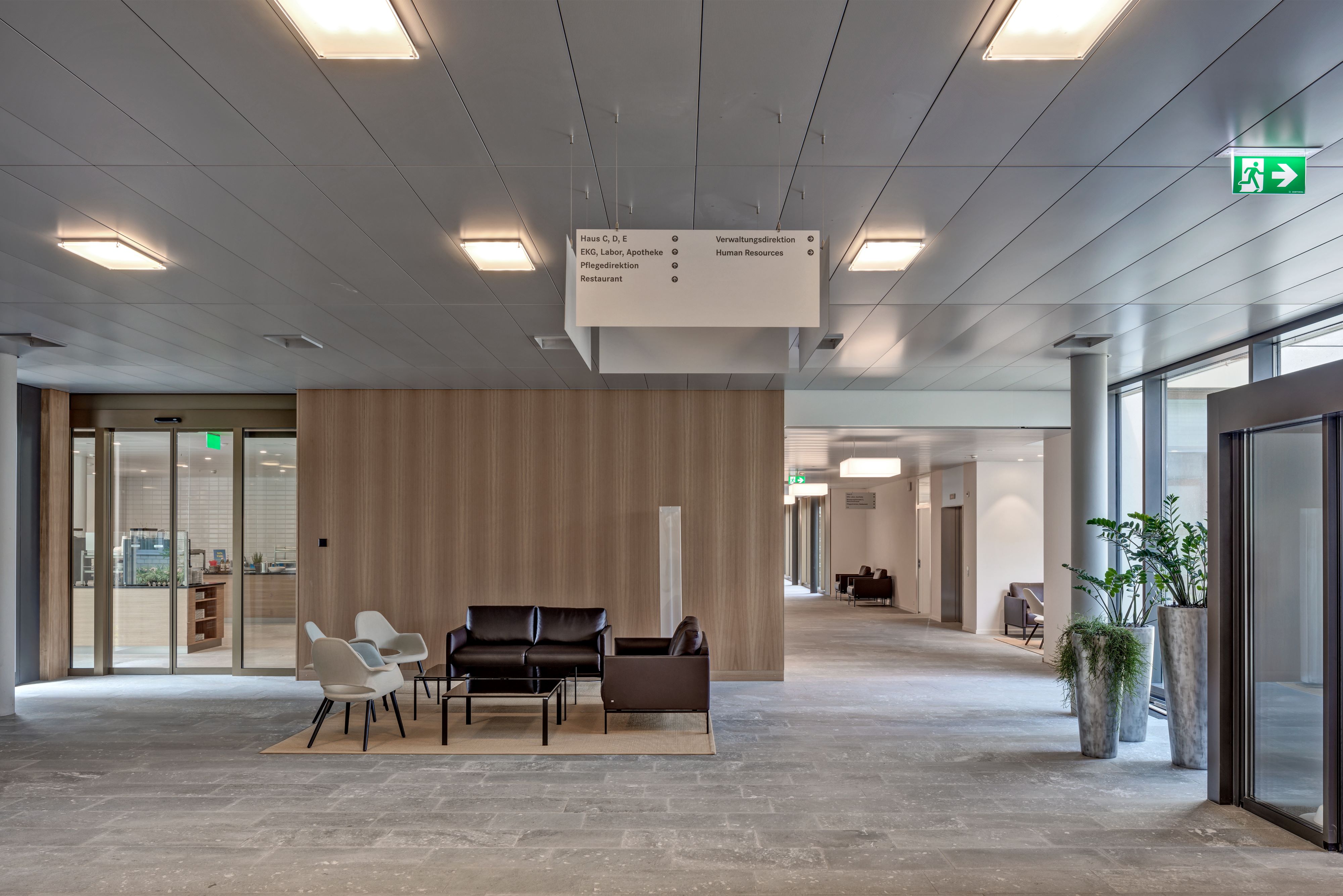
«The new-build has enhanced the appearance of the Schlössli site. Internally it provides a great environment for modern psychiatric care of the highest standard.»
David J. Bosshard, CEO, Clienia AG Privatklinikgruppe