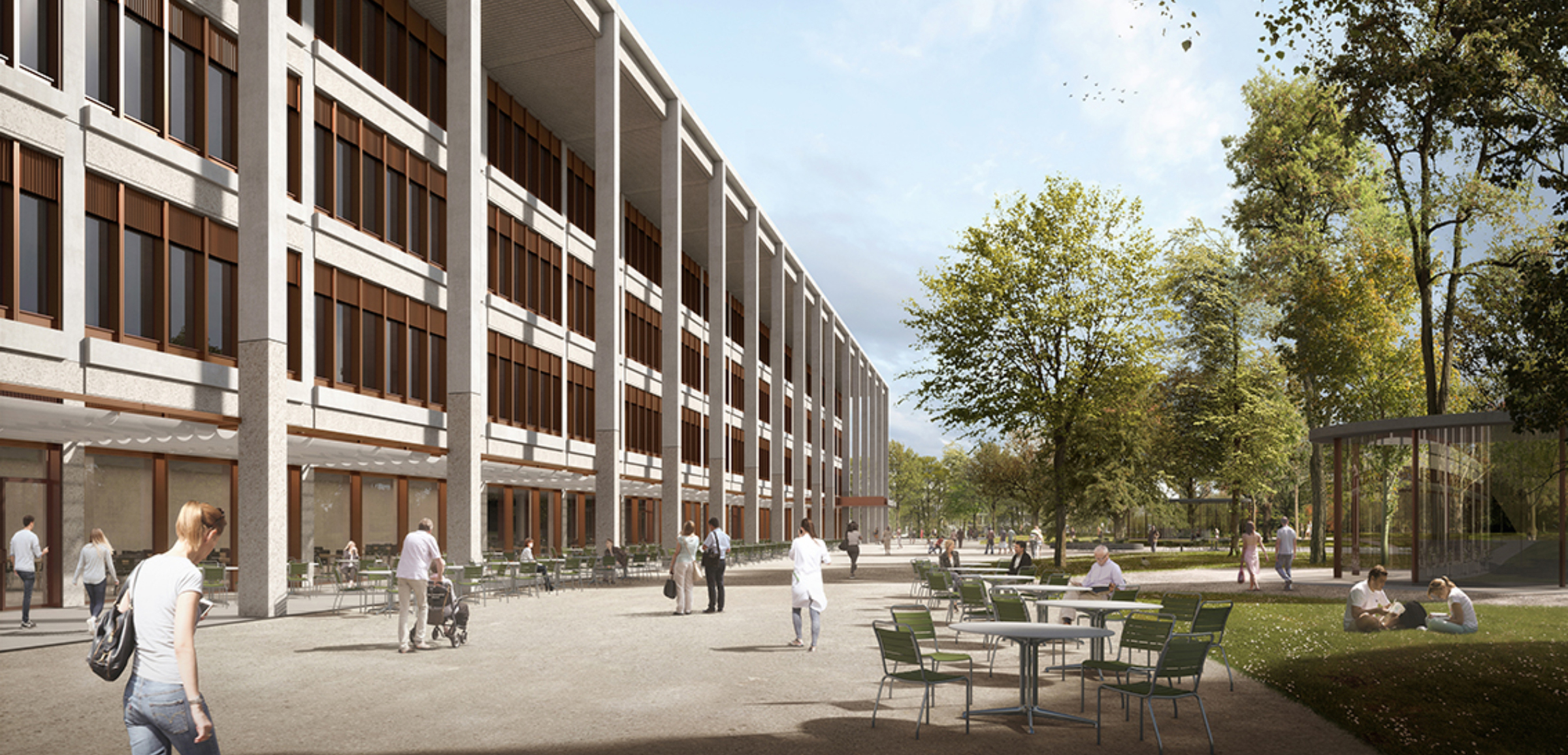
Cantonal Hospital, Aarau
Kantonsspital Aarau (KSA) is Switzerland’s big, new hospital center. Burckhardt is working with wörner traxler richter to realise a compact replacement building for the main building. They won the 2018 multi-stage full-service competition with the ‘Dreiklang’ project. The new building will guarantee the continued provision of all that the KSA stands for: competent and efficient medical care that permits utmost flexibility. The high-quality architecture of the hospital building will dominate the cityscape.
Kantonsspital Aarau AG, Aarau
General contractors ARGE ImBa, Implenia AG
Burckhardt Architektur AG and wörner traxler richter schweiz gmbh
2019–2027
Architecture, construction planning
Ponnie Images, Nightnurse Images
Health
Basel, Schweiz
Project specifics
Capacity
472 inpatient beds
130 day clinic places
21 operating theaters planned
Dreiklang: A single building for three areas of use
The new building is divided into three main areas of use, earning it the name of ‘Dreiklang’ (Triad). In the context of the overall building, however, the areas form a single unit: outpatient clinics, functional areas and wards. The outpatient clinics and functional areas are housed in a four-story base building, above which all the wards are located in a structure offset to the inside. All areas were planned in accordance with the principle of short distances for staff and patients.
Process-driven: the inner logic
Wards with high footfall such as emergency, radiology or the internal medicine outpatient departments are located on the ground floor, the surgical disciplines on the first floor, and the interventional and conservative disciplines on the second floor along with intensive care. The third floor houses the women’s clinic and the children’s hospital including neonatology. The ward block with its general care units extends from the fourth to the ninth floor with views of the green surroundings.
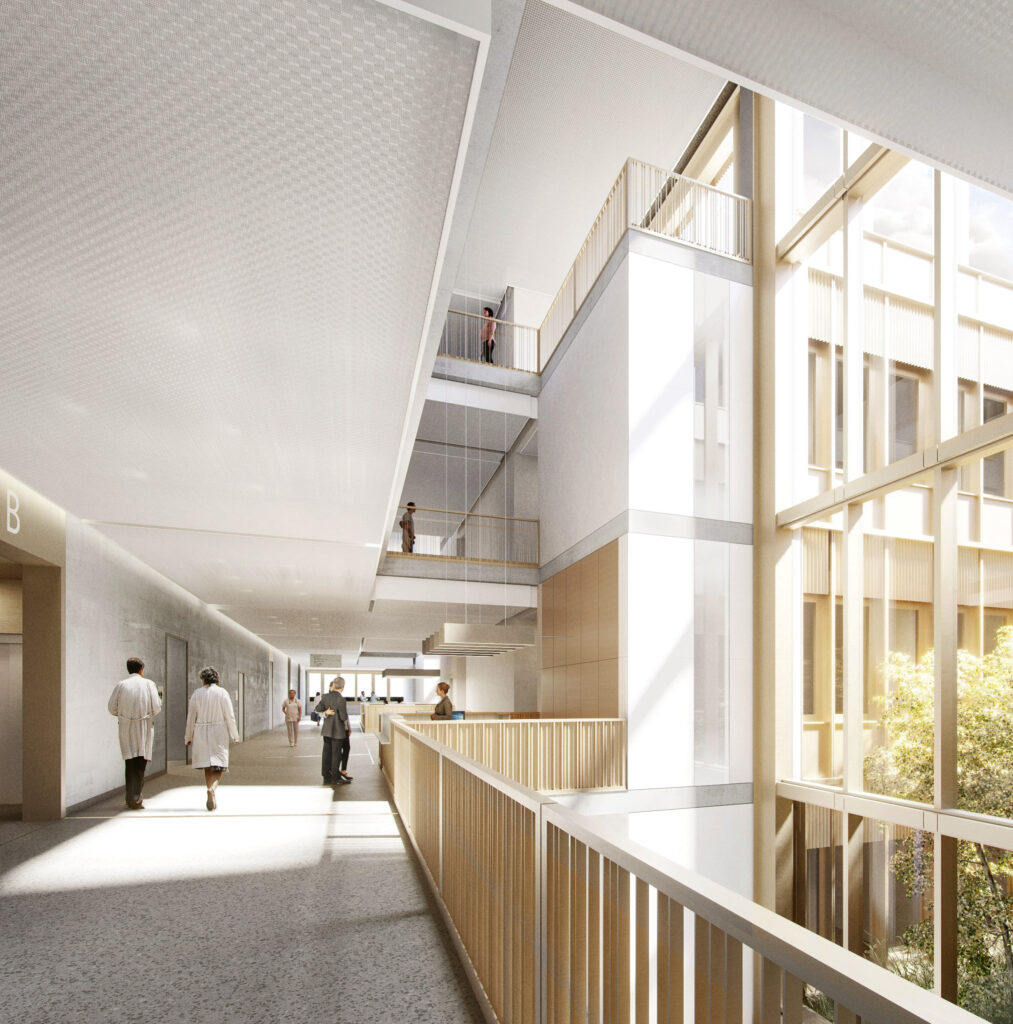
A boulevard at its heart
A four-story boulevard forms the communicative heart of the building, connecting all areas and making orientation easier for visitors. At the same time, outpatient and inpatient areas are structurally separated from each other.
Space for healing
Single rooms only are planned for the ward block. This enhances patient comfort, which has a positive impact on their recovery and at the same time facilitates the organisational processes in the hospital.
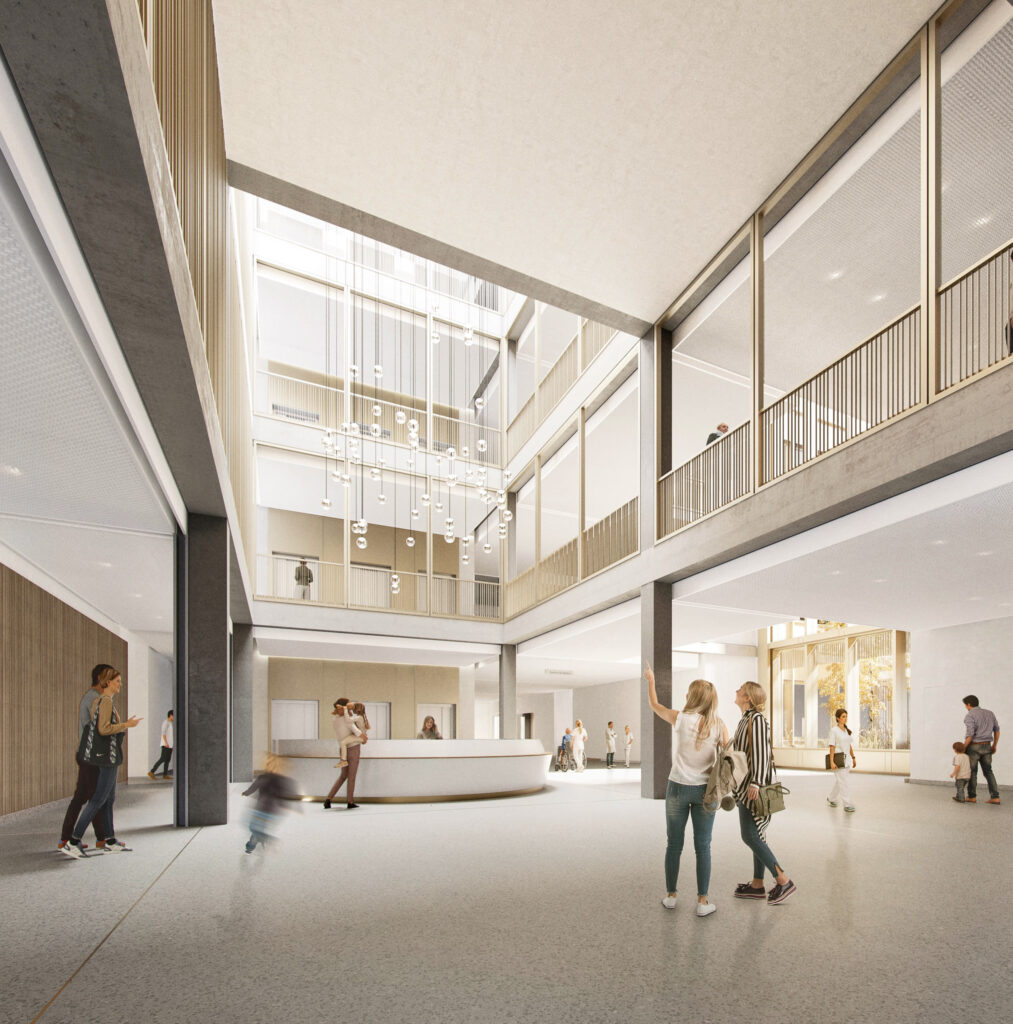
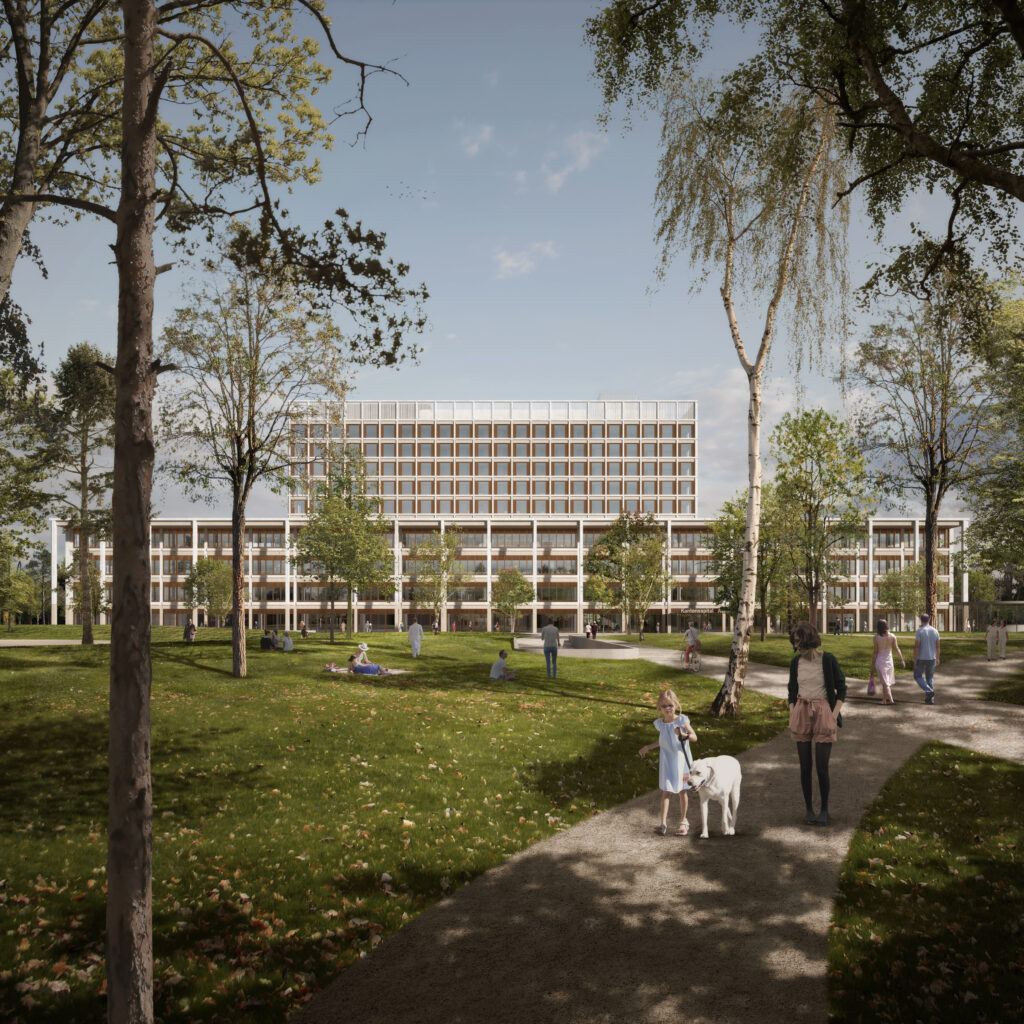
Shaping the cityscape: The birth of a new park
The demolition of existing buildings and the redesign will resolve the current fragmentation of the hospital park: The green space in the heart of the city of Aarau will be merged into a new park and substantially enlarged from 75.000m2 to 94.000m2. This benefits not only patients, visitors and staff, but also the local population. The inviting portico in front of the hospital suggests openness and is set to become the hallmark of the building.
Building with BIM to field
The shell of the building is constructed completely without paper plans. In close collaboration with the civil engineer and building contractor, the data of the digital model is prepared in such a way that it can be used on the construction site for implementation according to the BIM to field method. Building using this method avoids planning errors and ultimately boosts the quality.
To use BIM-to-field, construction companies need the willingness to innovate plus technical expertise.
Heiko Müller, Architect
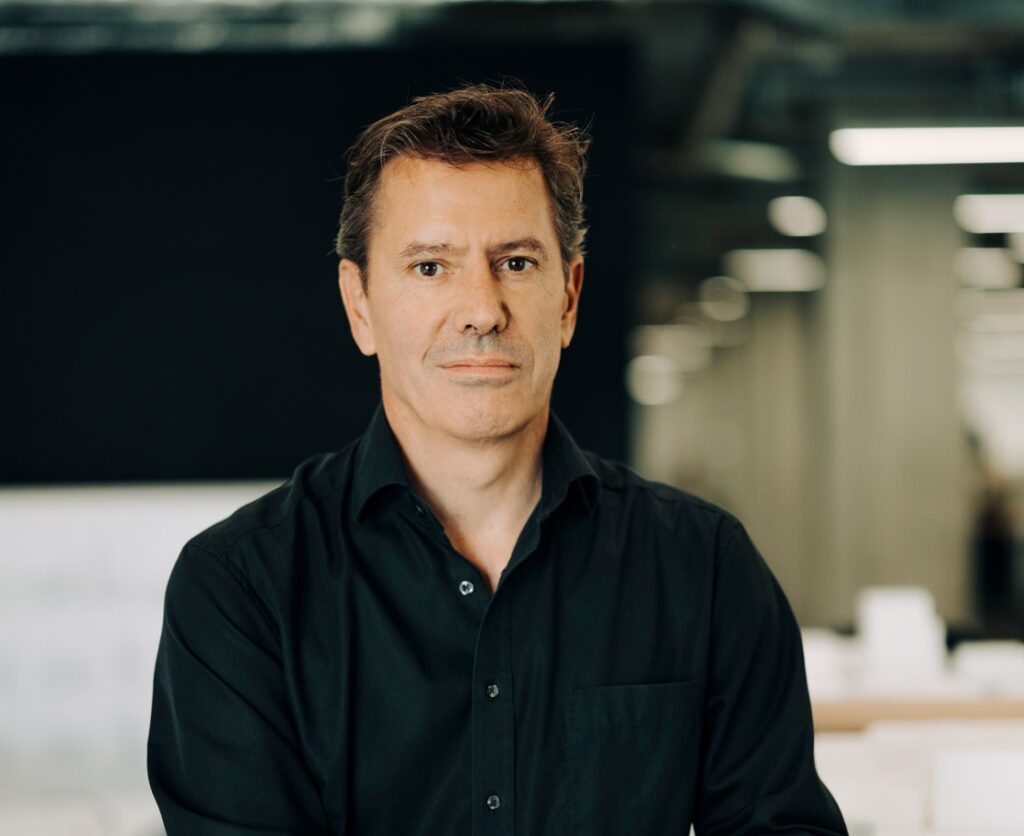
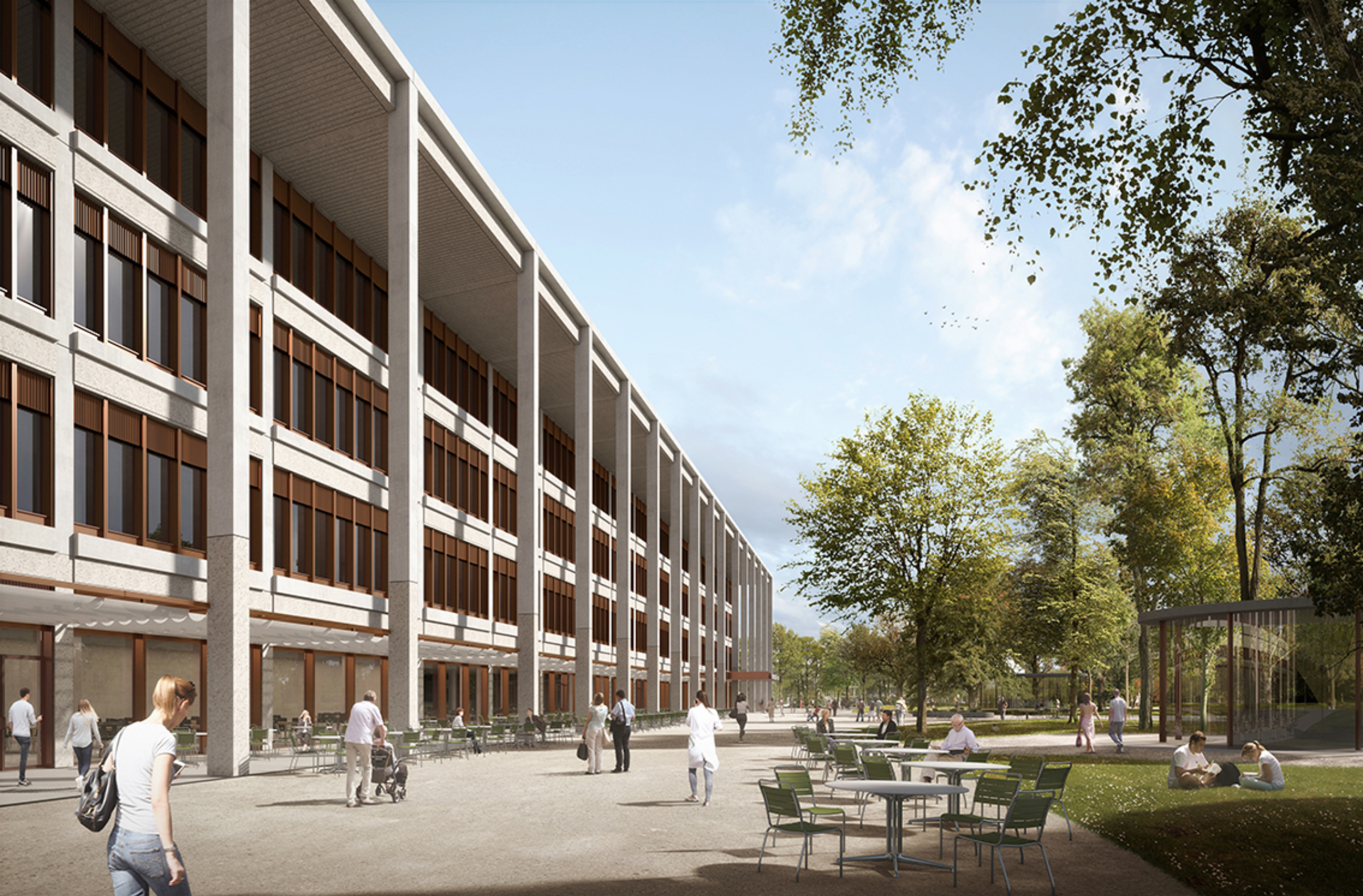
Project plans
In collaboration
Buri Müller Partner GmbH (façade planners), Designalltag Rinderer GmbH (signage), grünwerk 1 (landscape architecture), HKG Consulting AG (door planning/security technology), H plus S Gastronomiefachplanung GMBH, IBG B. Graf AG (electrical), Iria Degen Interiors AG (interior design), Kalt Halbeisen (HKKS/HVAC+ RP/coordination), Kasburg Siemon Ing. KIG (fire protection), Kopitsis Bauphysik AG (building physics/acoustics/Minergie-P), Licht Kunst Licht (lighting planning), mtp Planungsgesellschaft (medical technology), Ramboll Deutschland GmbH and Hospital Logistics DACH (logistics/transport), Vadea AG (ventilation/medical gas), WaltGalmarini AG and BlessHess AG (civil engineers), Marti AG (construction company)