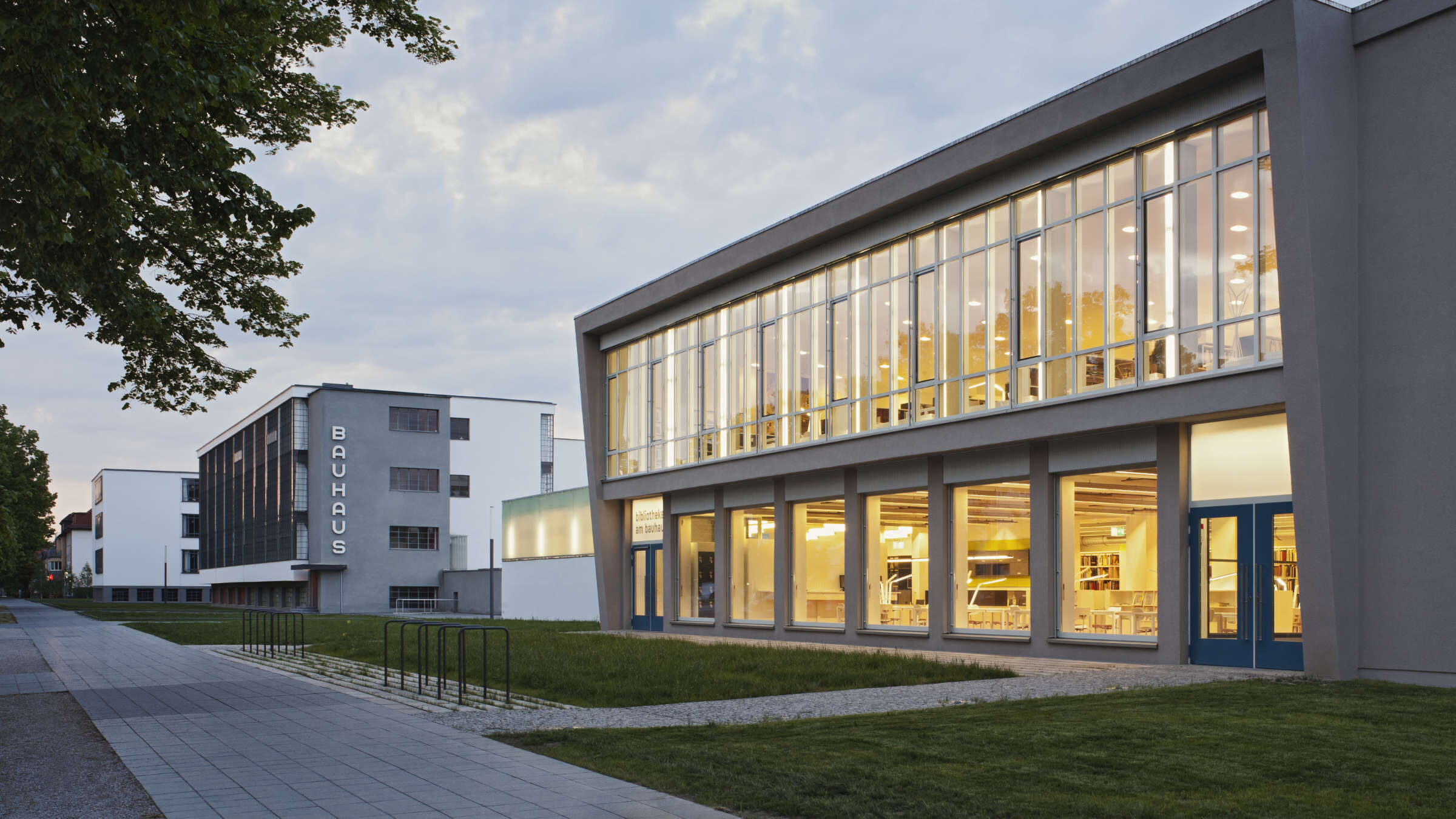
Bauhaus Dessau Libraries
We integrated the Anhalt University of Applied Sciences' library and the Bauhaus Dessau Foundation's information library into an existing building on the site of the world-renowned Bauhaus Dessau institution. As part of the conversion, we also added a new structure to the dance café, that was built in 1963, close to the main Bauhaus building.
Landesbetrieb Bau- und Liegenschaftsmanagement Sachsen-Anhalt, Magdeburg
2008–2012
Werner Huthmacher
Leisure & Culture
Berlin, Deutschland
Assessment of the jury for the Dessau City of Bauhaus Architecture Prize, 2013
During the evenings in particular, when subtle color accents carry out through the large display window and the light strip on the expansion glows mysteriously, creating a link with its famous «Bauhaus» neighbor, it becomes clear how much vitality the libraries contribute to this precious ensemble.
History
An architectural snapshot from the GDR
The dance café was built in the early 1960s, and is immediately adjacent to Walter Gropius’ Bauhaus building – now a UNESCO World Heritage Site. Its interior and exterior design offer a rare example of the GDR’s architectural history. Both the design and urban integration of the dance café met with the approval of Walter Gropius.
However, in the process of converting it to a library it was necessary to first intervene in urban-development terms and dismantle past extensions made to the building structure. This opened up the view of the world-famous south front of the Bauhaus with its typical logo.
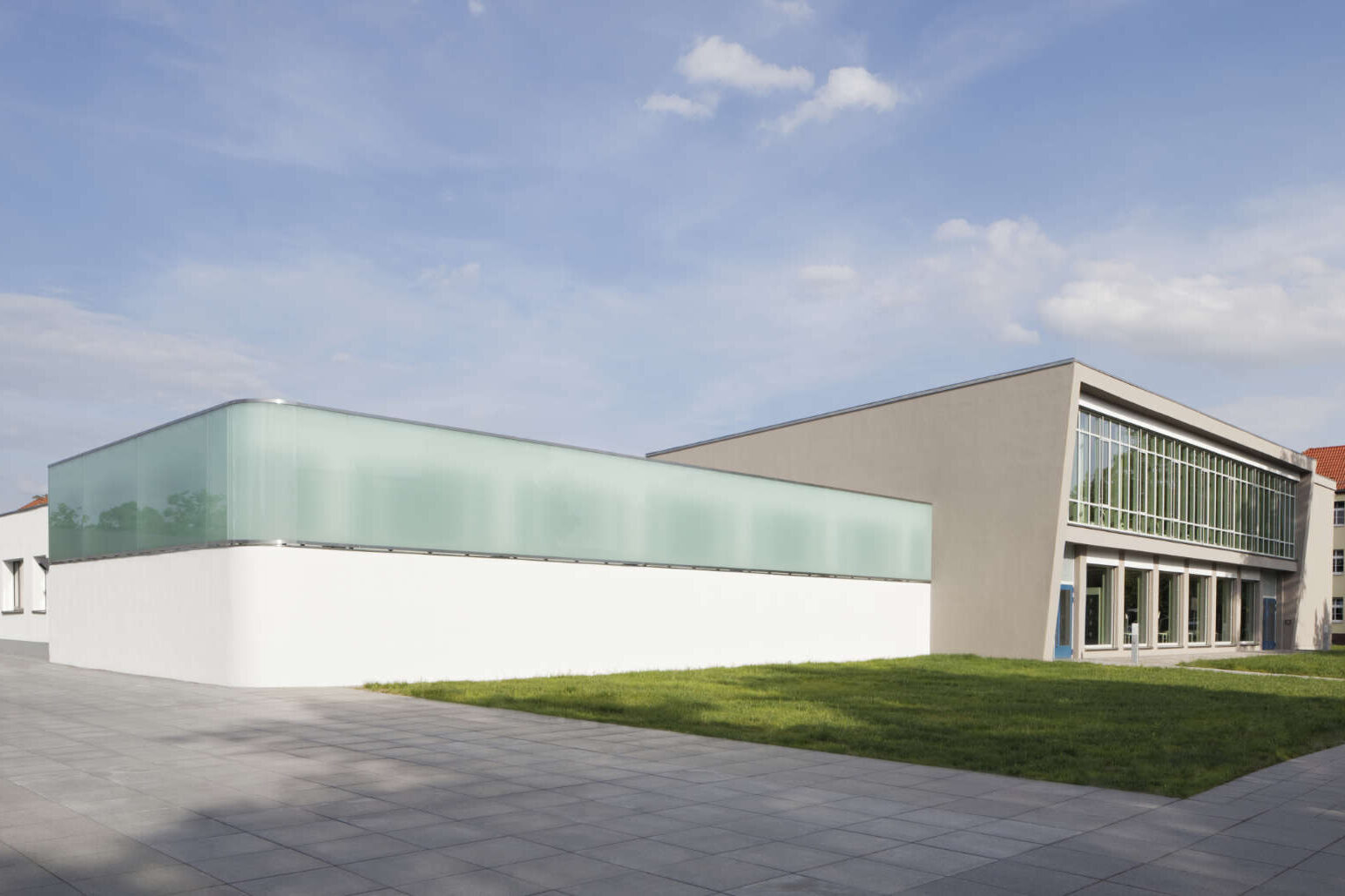
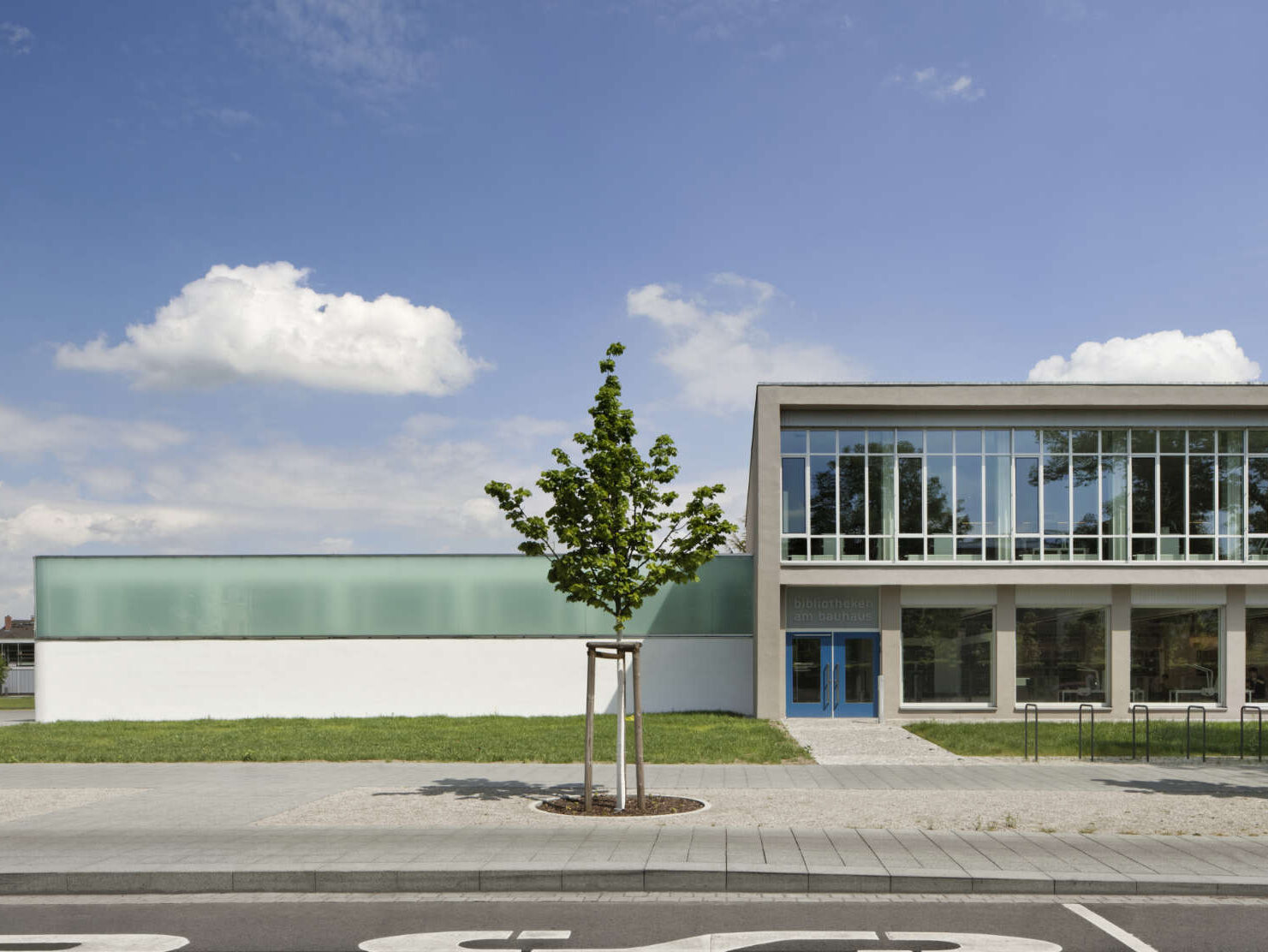
We positioned a new, single-story extension between the icon of Classical Modernism and the Café am Bauhaus, acting as an urban link between these two discrete volumes from separate periods. The façade is defined by a light-colored, smoothly plastered base. The building above it stands in contrast through its opaque, greenish glass without structural subdivisions, its curved edges emphasizing the pared-down formal language. The expansion avoids using the design elements of its two neighbors.
Integration of rooftop photovoltaic system in line with heritage requirements
To optimize energy use, the shell of the existing building was fitted with highly-efficient insulation in consultation with the state office for the preservation of monuments. The roof surface of the workshop and reading area was fitted with micromorph solar cells while carefully preserving the view from this UNESCO World Heritage Site. These measures were key components in the energy renovation of the Bauhaus Dessau Foundation buildings.
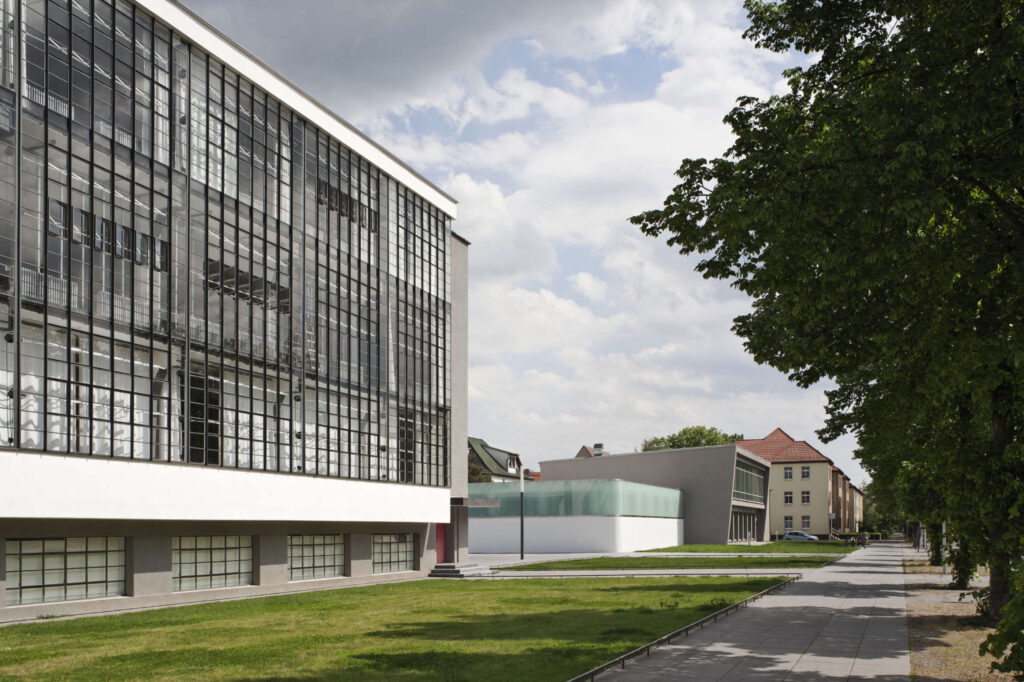
Literature on Bauhaus: a unique European collection
The ground floor of the original building houses the Anhalt University of Applied Sciences’ library and has reading niches in the façade. Most of the open stacks are accommodated in the rear area, in the newly adjoining «Box» with its natural lighting. The upper floor is completely given over to the reference library of the Bauhaus Foundation, which has a great need for shelving. The magazine of the Bauhaus Foundation is housed at the rear of the existing building. An additional entrance permits the upper floor to be used separately for evening events.
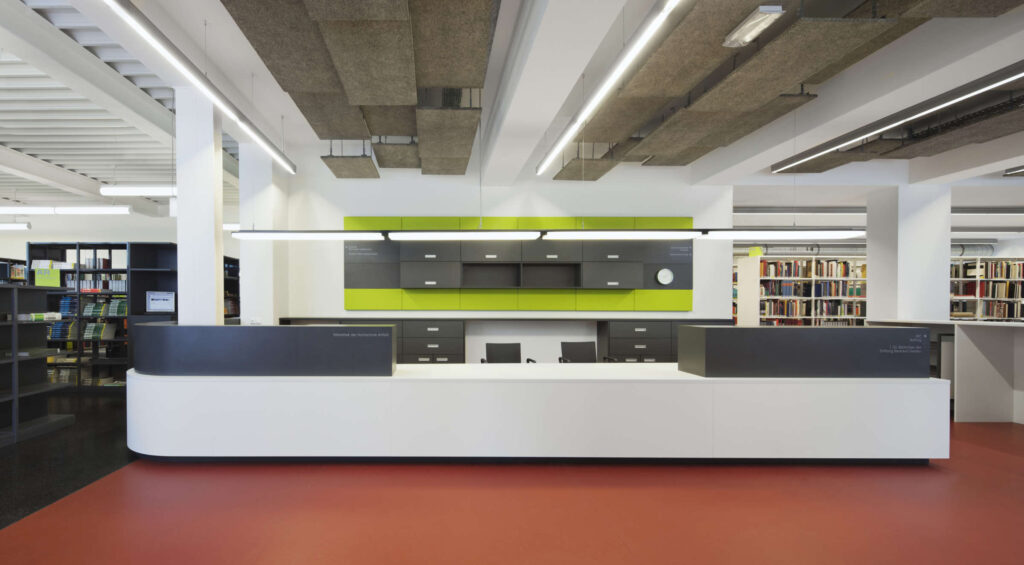
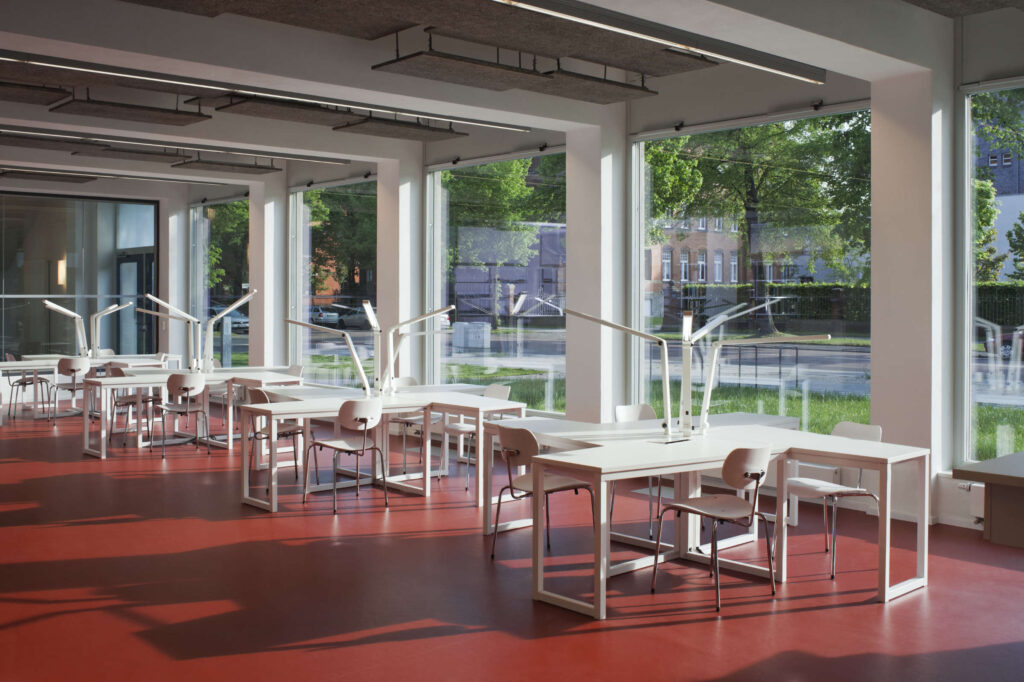
Today, the former dance hall is used as a place of learning, exchange and encounter, which echoes its former function in a modified form. A major objective of the conversion was to restore the original atmosphere, while at the same time modifying the use and introducing technical elements that align the building with today’s standards and requirements.