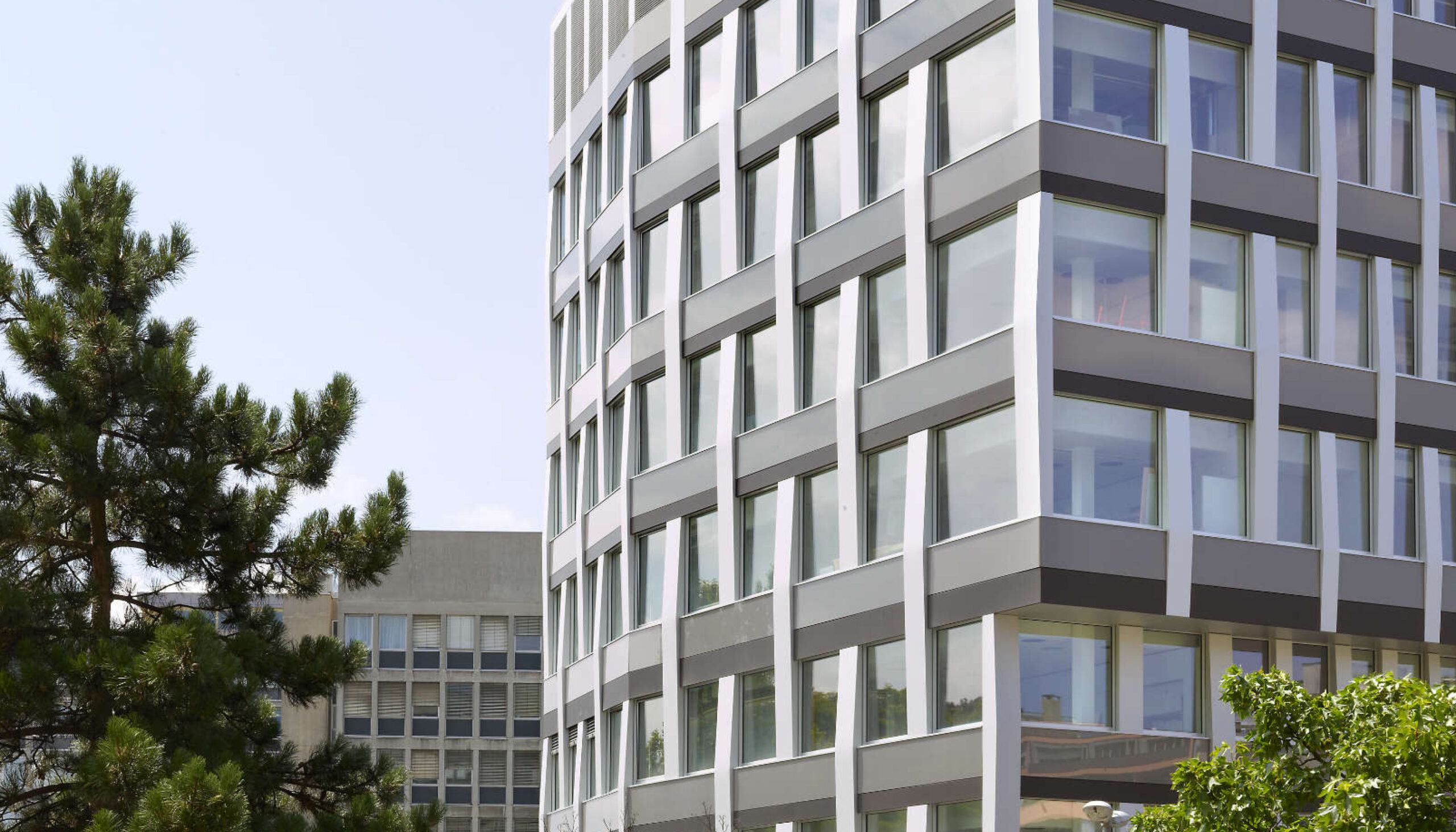
New BATLab laboratory building, Geneva
The BATLab project responds to the desire of the Geneva University Hospitals (HUG) to bring process laboratories from around the hospital complex together in a single building. With its location on the edge of the site, the new building is in an exposed and very prominent position.
Geneva University Hospitals (Hôpitaux Universitaires de Genève HUG)
2010–2017
Architecture, general planning
Thomas Jantscher
Life Science
Geneva, Schweiz
Lausanne, Schweiz
Project specifics
Embedded in the university area
The BATLab plot is situated in the north-west of the hospital grounds. The building volume is adapted to the size and shape of the plot as well as to the existing building. The story heights are aligned to those of the neighboring building, as the two buildings are connected. The new BATLab is dimensioned to suit the different programs planned for each floor. Emanating from the central laboratory areas, the height and depth of the building volume progresses according to the uses and requirements of each individual unit.
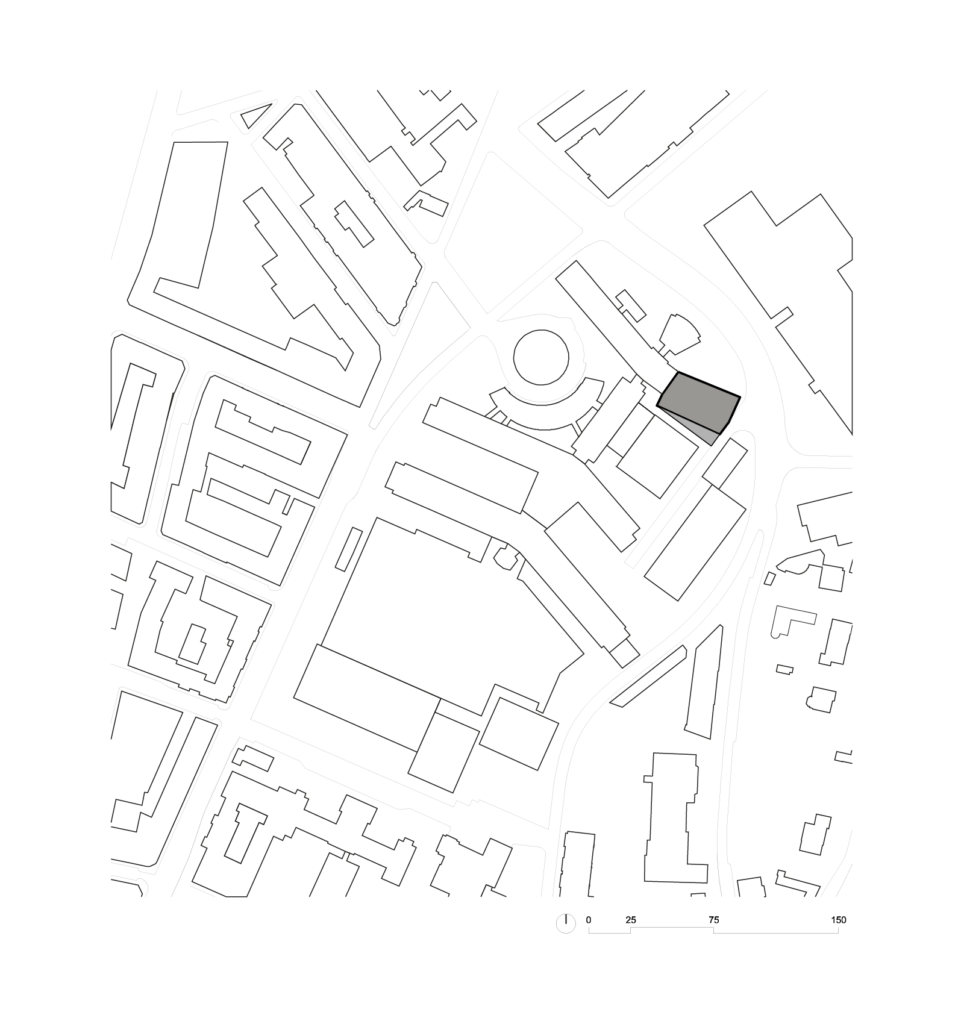
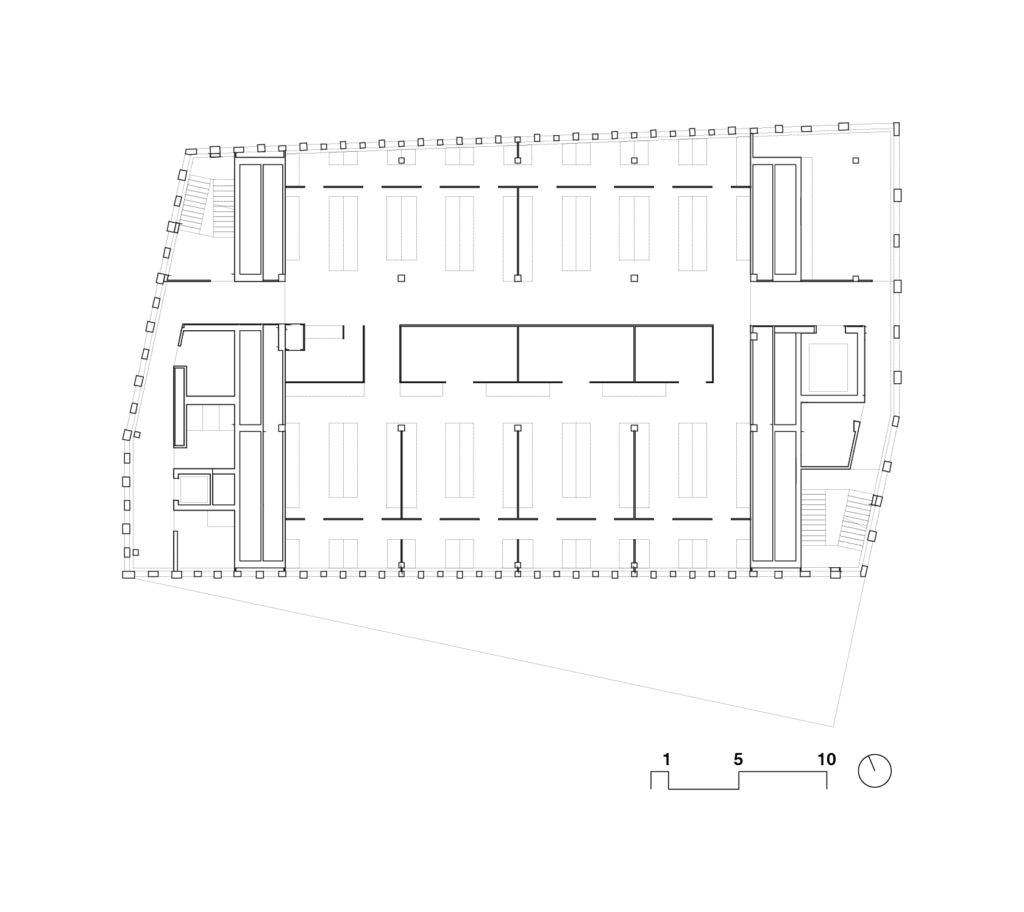
Floors and floor plans
Throughout the building, the floor plans are organized similarly but flexibly, with the main laboratory areas specifically designed for the various units at the center. This central laboratory zone is delimited by the continuous installation shafts that supply the central plateau. The two ends of the building house the service and technical areas, vertical access areas, meeting rooms and cafeterias. The workspaces are arranged along the façades.
Woven façade
With light-colored brushed aluminum and balustrades in a warm gray, the façade gives the laboratory building an elegant look. Both the modularity (1.10m grid) and the typology of the central laboratory zone, with workplaces arranged on the façade side, can be made out on the façade. The intersection of the horizontal and vertical elements gives rise to a braiding pattern, tightened in the centre for optimum flexibility, the braiding gradually widens towards the ends of the building, to offer the common spaces large openings onto the city.
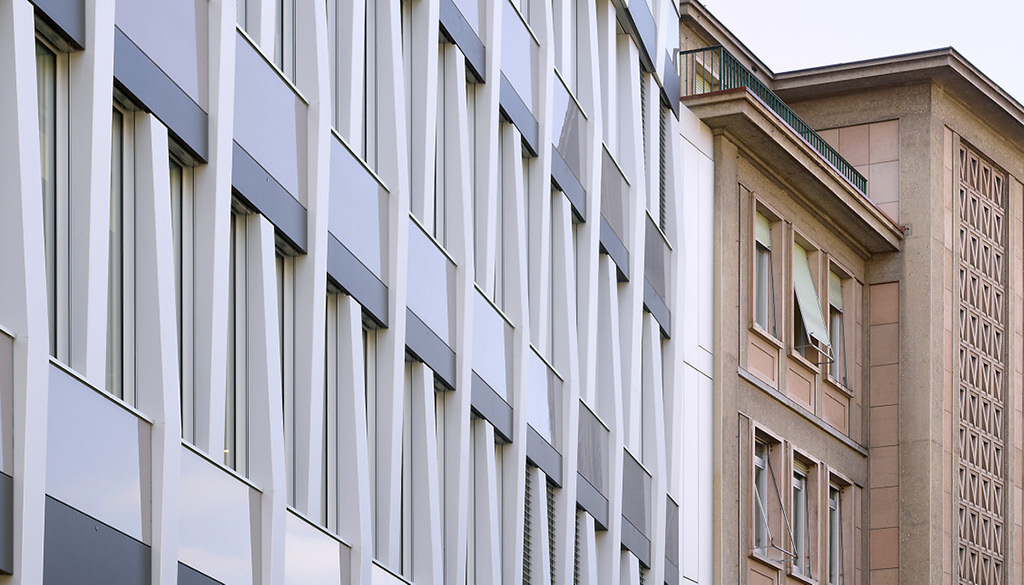
The volumetry of the building is both an expression of the program and its integration into the hospital grounds.
Nicolas Vaucher, deputy site manager Geneva, Lausanne

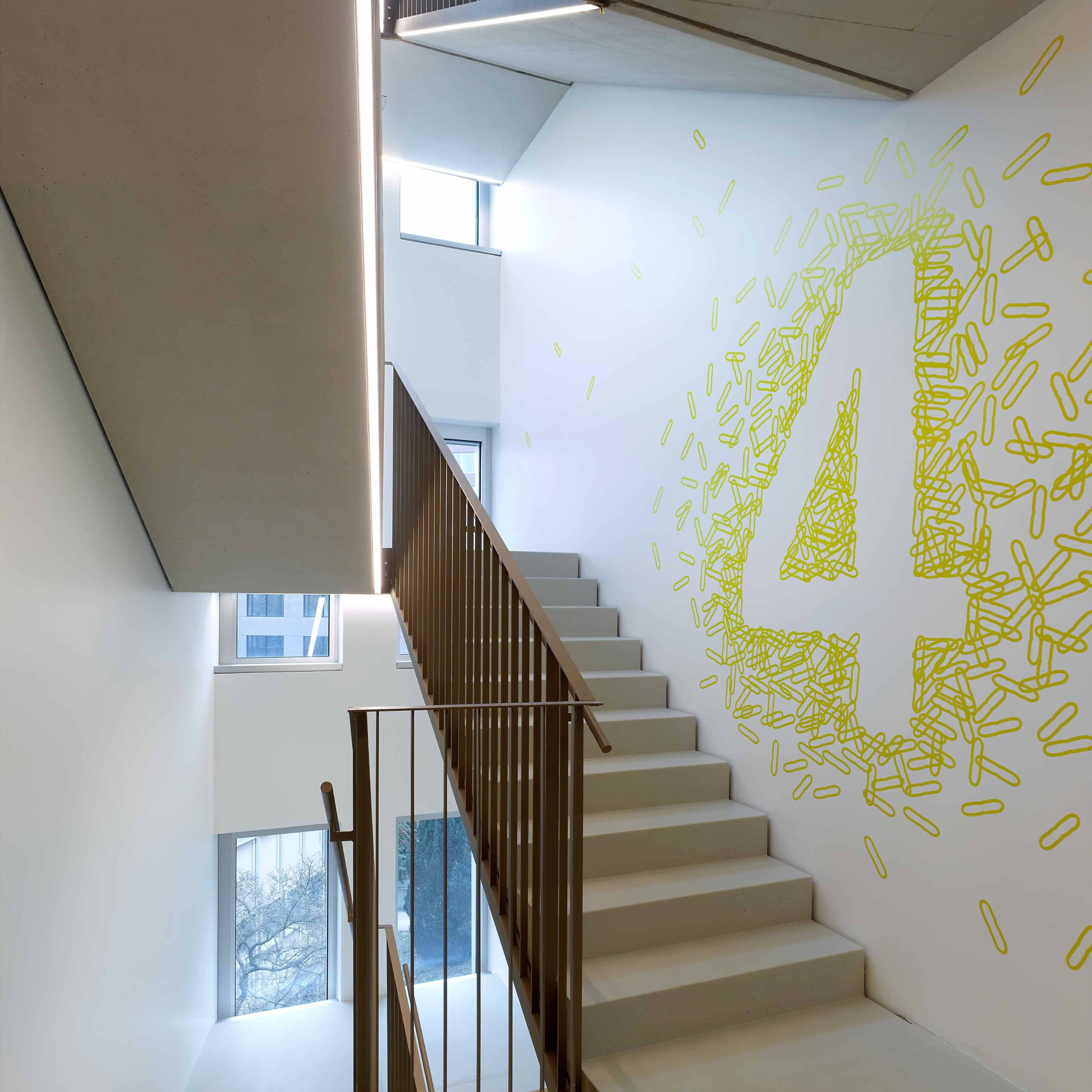
Surprising signage
The signage represents a clear contrast to the technology-dominated laboratories. They are part of the guidance concept developed in collaboration with Studio KO. In a stylised and colourful way, virus and bacteria sponges make up the floor numbering in the stairwell and inform us about the activity of each group of laboratories.
Specialty: Security labs
The security labs on the fourth and fifth floors, for which very special safety requirements apply, are a special feature of the BatLab. There are only three such labs in Switzerland. Access to these special labs in the BatLab is only possible via personnel air locks.