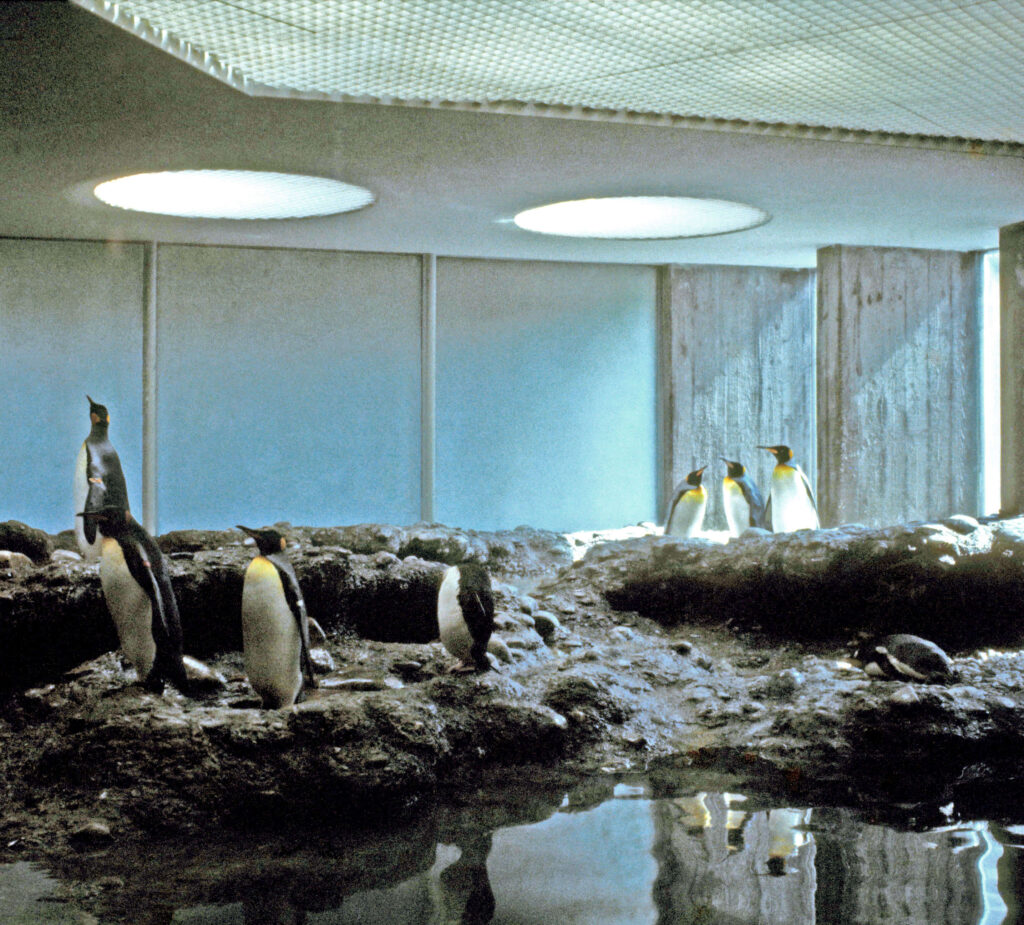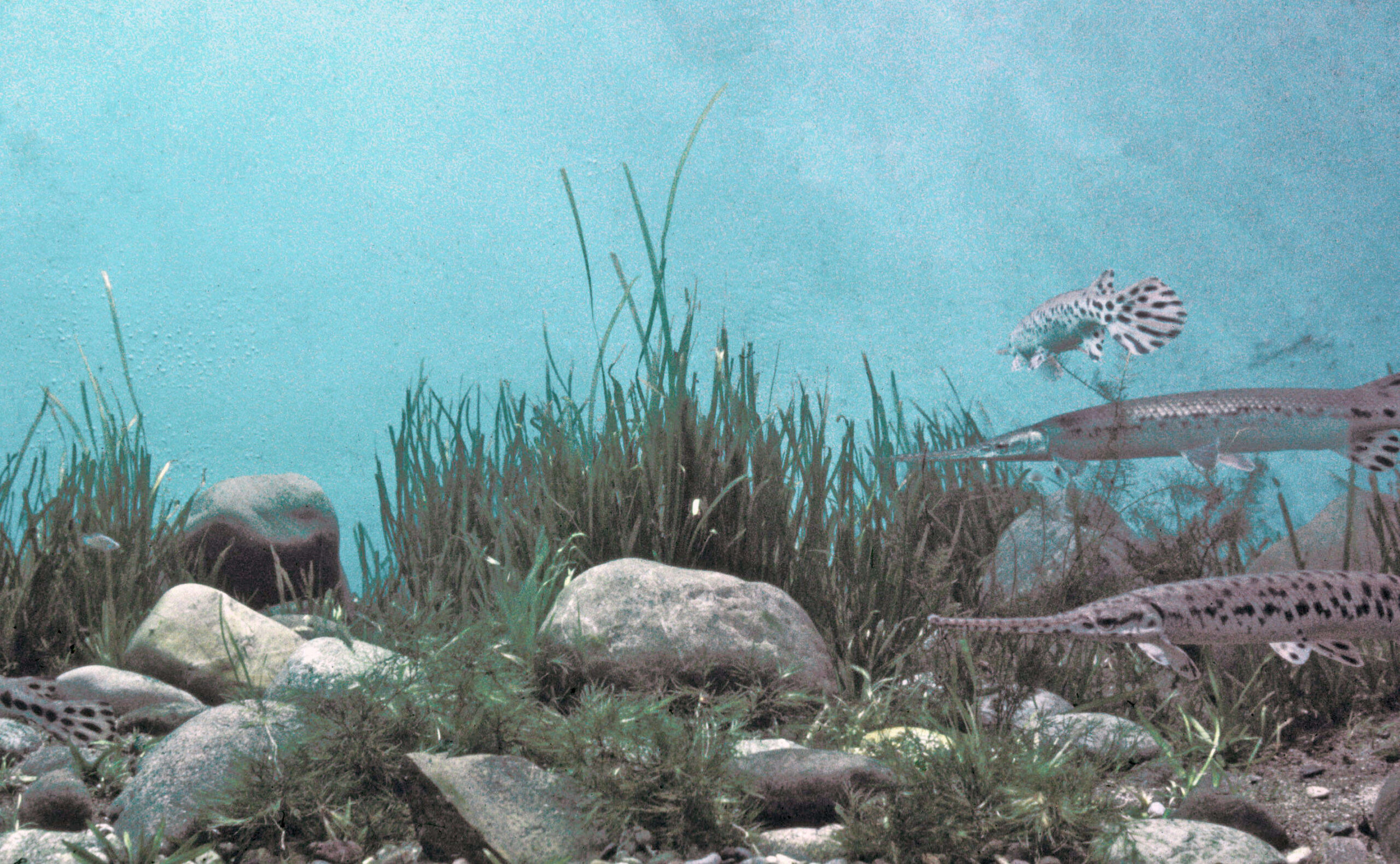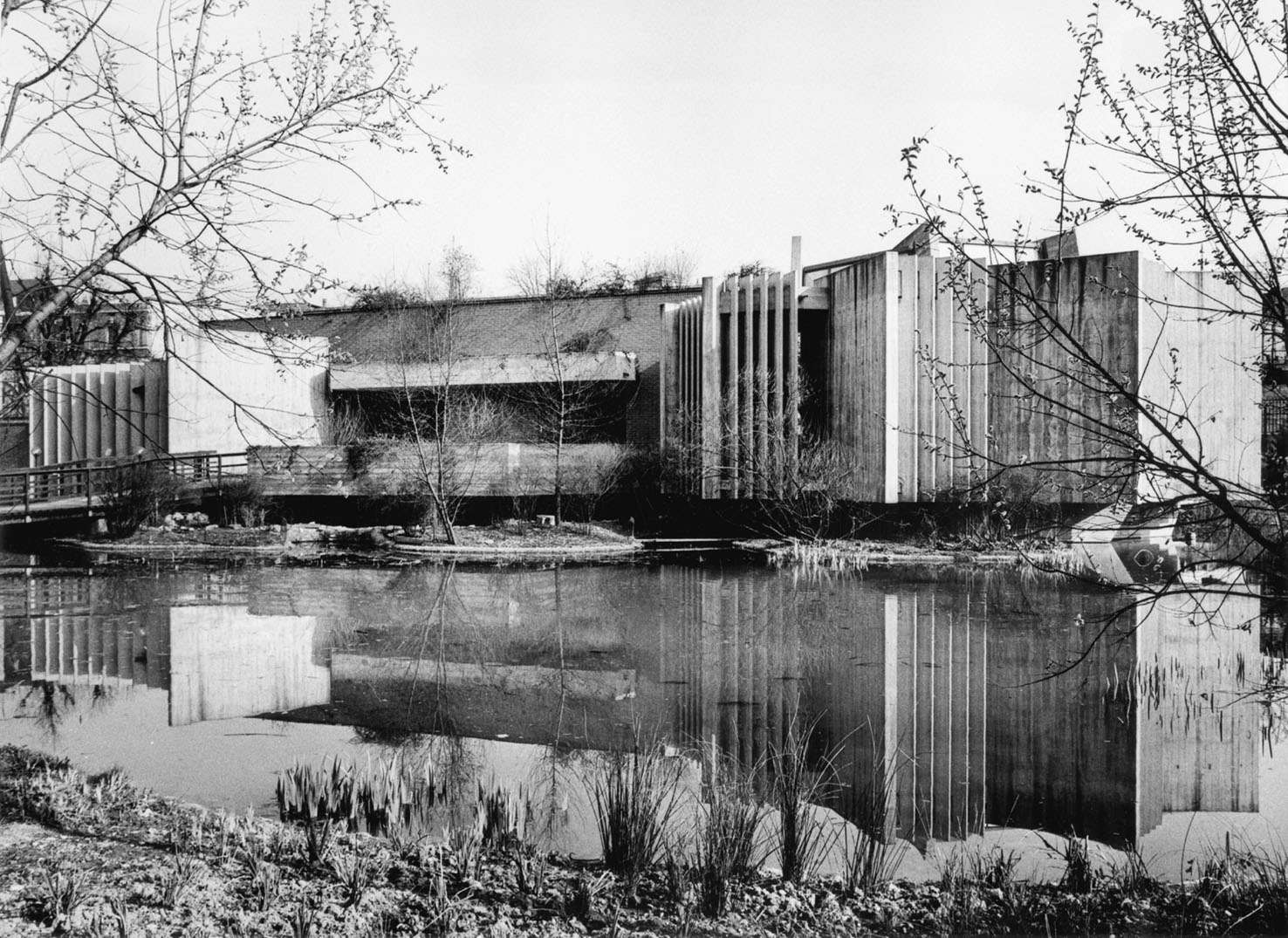
Basel Zoo vivarium
The vivarium is like a microcosm of Basel Zoo as a whole. Its visitor pathway weaves up and down across two floors, past a variety of aquariums and terrariums, much like pathways of the zoo wind through the greenery and various levels of the park grounds. It is home to fish, lizards, turtles, and penguins, as well as freshwater crocodiles measuring up to two meters in length. The building has a windowless façade facing Binningerstrasse and directly adjoins the zoo’s administration and entrance pavilion, which was built by Burckhardt in 1963.
Basel Zoo
1966–1969
Burckhardt Architektur AG archive
Leisure & Culture
Basel, Schweiz
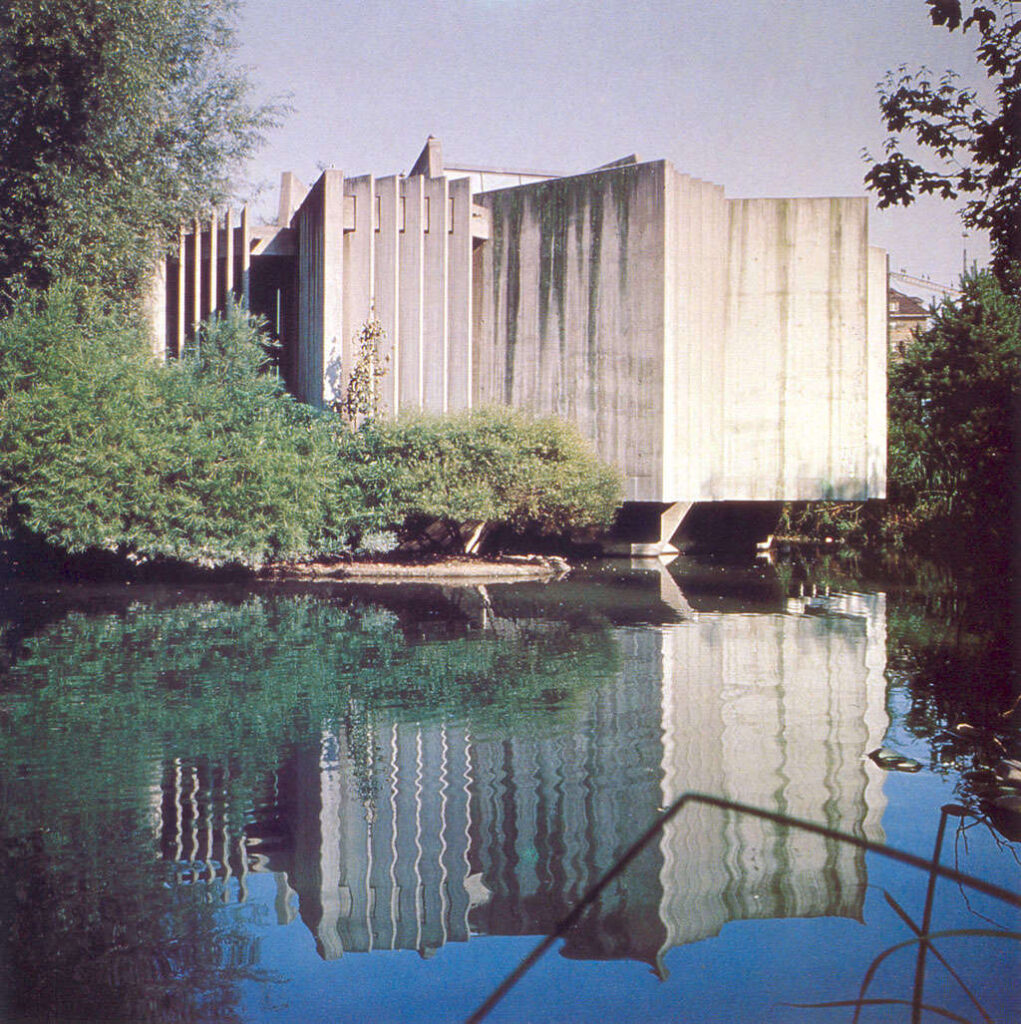
An extraordinary building for some extraordinary residents
Three structural elements divide the multi-story building into areas that are visible and accessible at specific points. The floor plan is largely defined by the 350-meter pathway curated to provide an exciting experience for visitors as it guides them past 45 aquariums and 19 terrariums. They pass through a global cycle of fauna spanning the climatic extremes of the tropics and Arctic. The «viewing boxes» form an intermediate layer where fish swim and lizards dwell. The entire technical and service area is located behind this.
Upper level
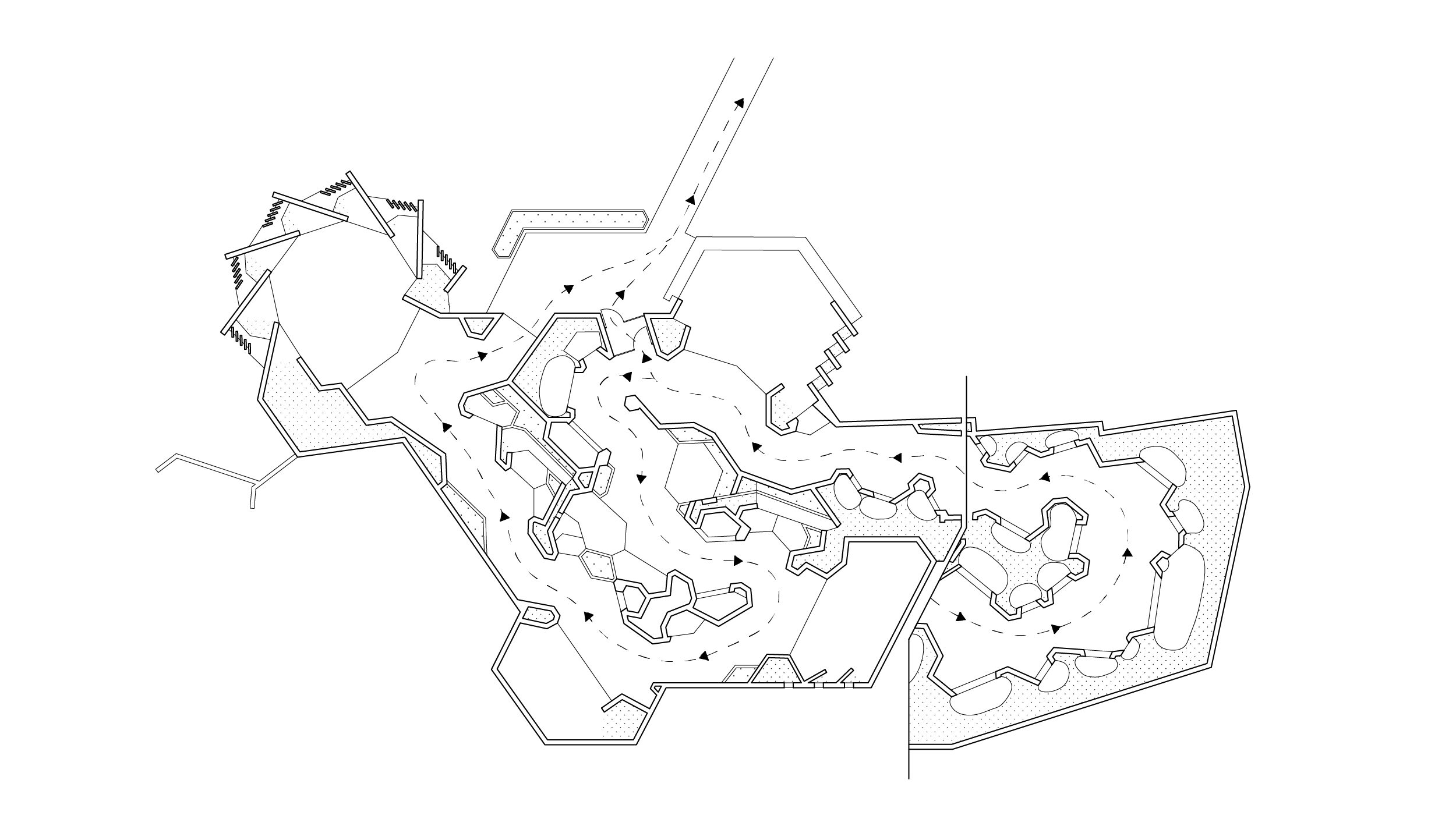
Roller coaster as design principle
It was possible to install such a long pathway into a relatively small building – just 49.3 meters in length, 30.3 meters in width and 13.3 meters in height – thanks to its meandering route. The architects achieved this effect by overlapping the route’s loops through the two-story building and by adopting a «roller-coaster» design principle. This concept required highly complex concrete formwork with a total of 64 viewing windows for the aquariums and terrariums. The complex building technology remains hidden from public view, as do the rooms for animal care staff. Of the vivarium’s 17’100 cubic meters, only a third is above ground.
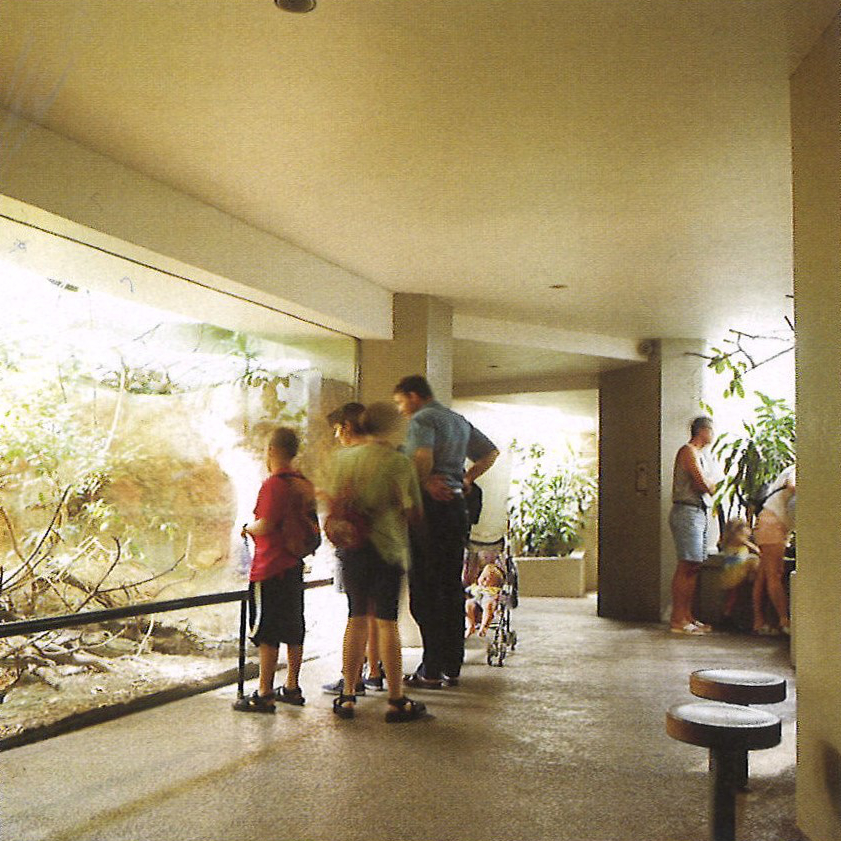
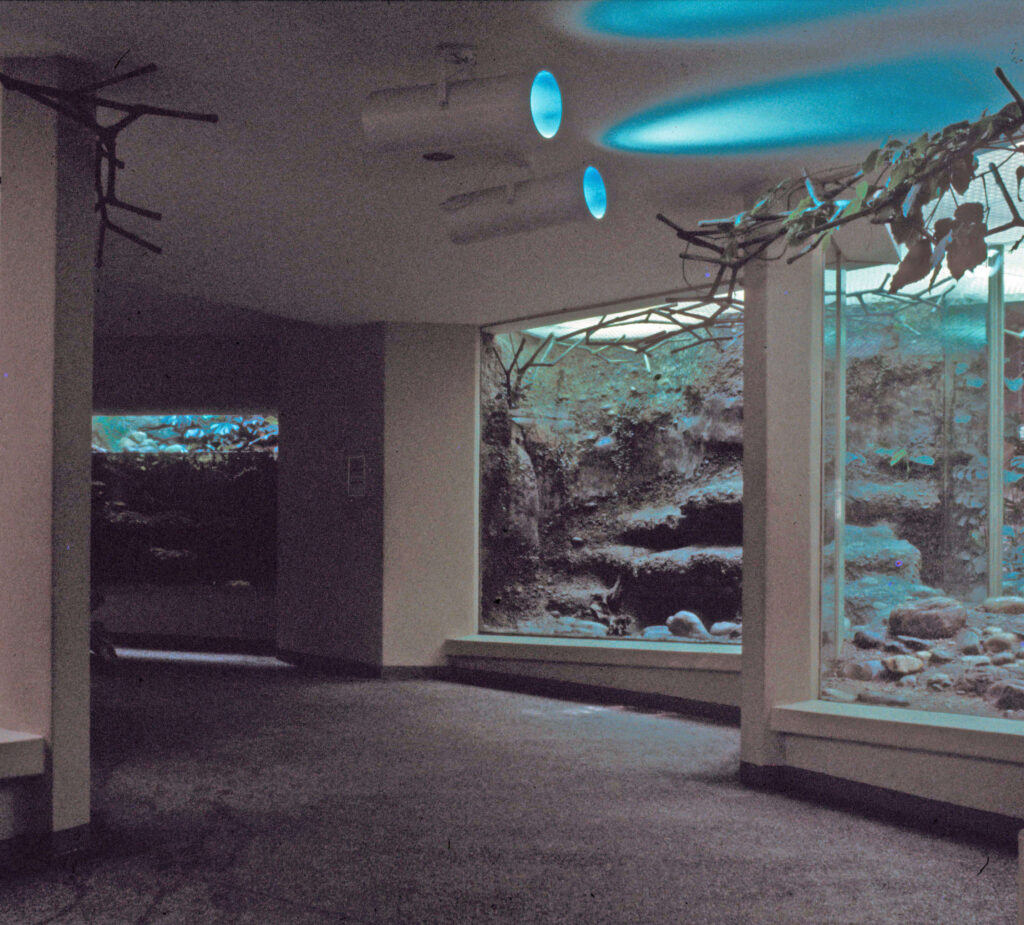
Model for the modern zoo
The entire complex is the result of a close collaboration with the garden architect Kurt Brägger. In the 1960s Brägger redesigned part of the zoo, which had originally opened in 1874. The vivarium serves as a model for the modern zoo overall to some extent: in contrast to the zoos of the Baroque era, which offered a general overview via a central reference axis, nowadays the focus is on providing a range of different perspectives. The zoo aims to create a unique experience through its green and winding pathways.
Focus on animals
Embedding the vivarium in the landscape also works well within this concept. The entrance and exits cannot be seen at the same time. The tall reeds and ponds prevent an overall view of the building which makes it look bigger than it actually is. Its natural geometry allows children and adults alike to focus entirely on the content – that is, the animals themselves. This unique structure generated significant international interest when it was built in the 1960s.
