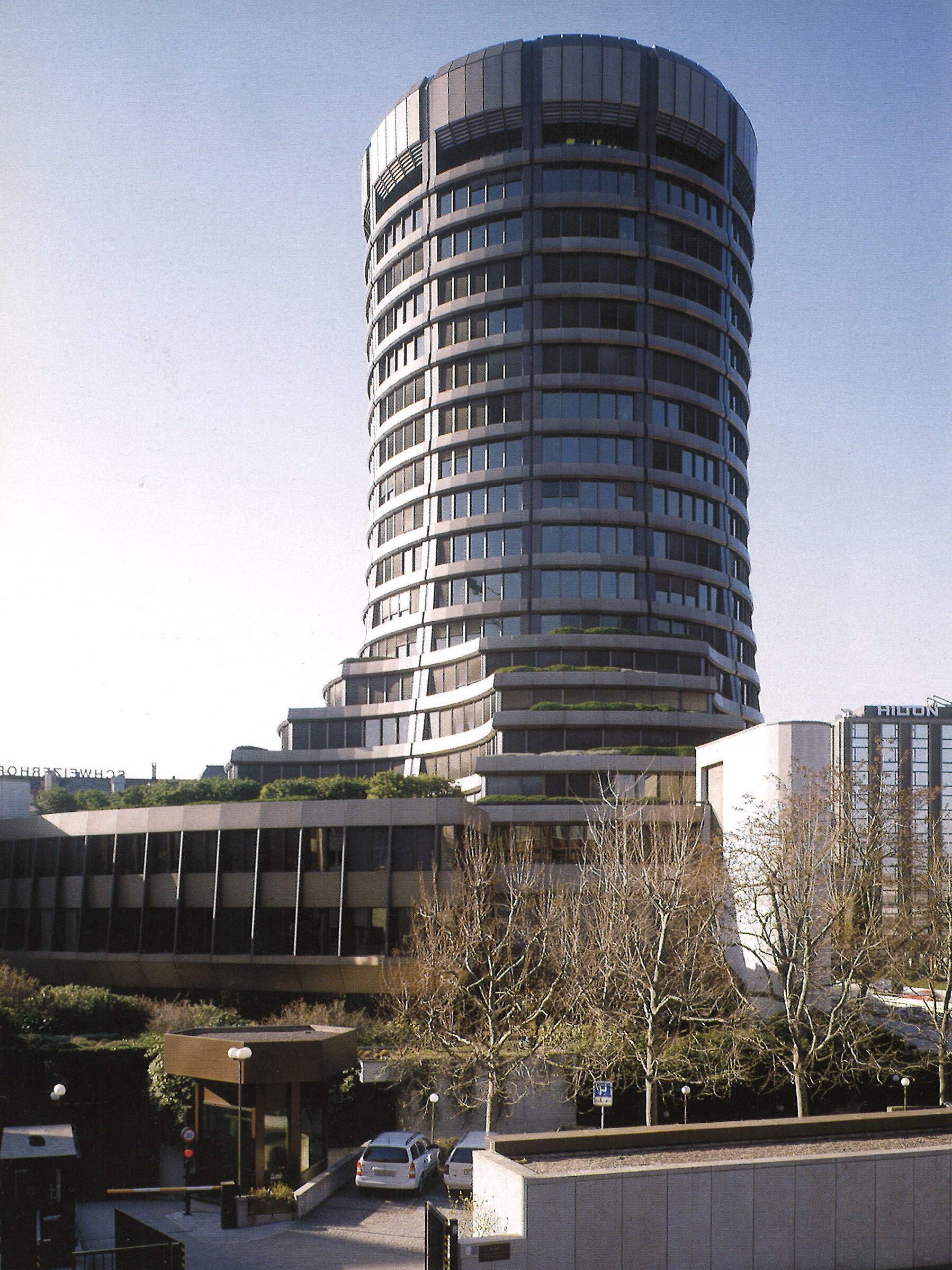
Tower of the Bank for International Settlements
The tower of the Bank for International Settlements (BIS) has a unique silhouette that dominates the Basel skyline. Built by Burckhardt in the 1970s and standing at nearly 70 meters high, it was the city’s tallest building until the completion of the Messeturm in 2003. Founded in 1930, the BIS is the world’s oldest international finance organization. It opened its new headquarters in May 1977 at a central location near Basel SBB railway station.
Tower of the Bank for International Settlements, Basel
Architecture, execution
1972–1977
Burckhardt Architektur AG archive
Administration
Basel, Schweiz
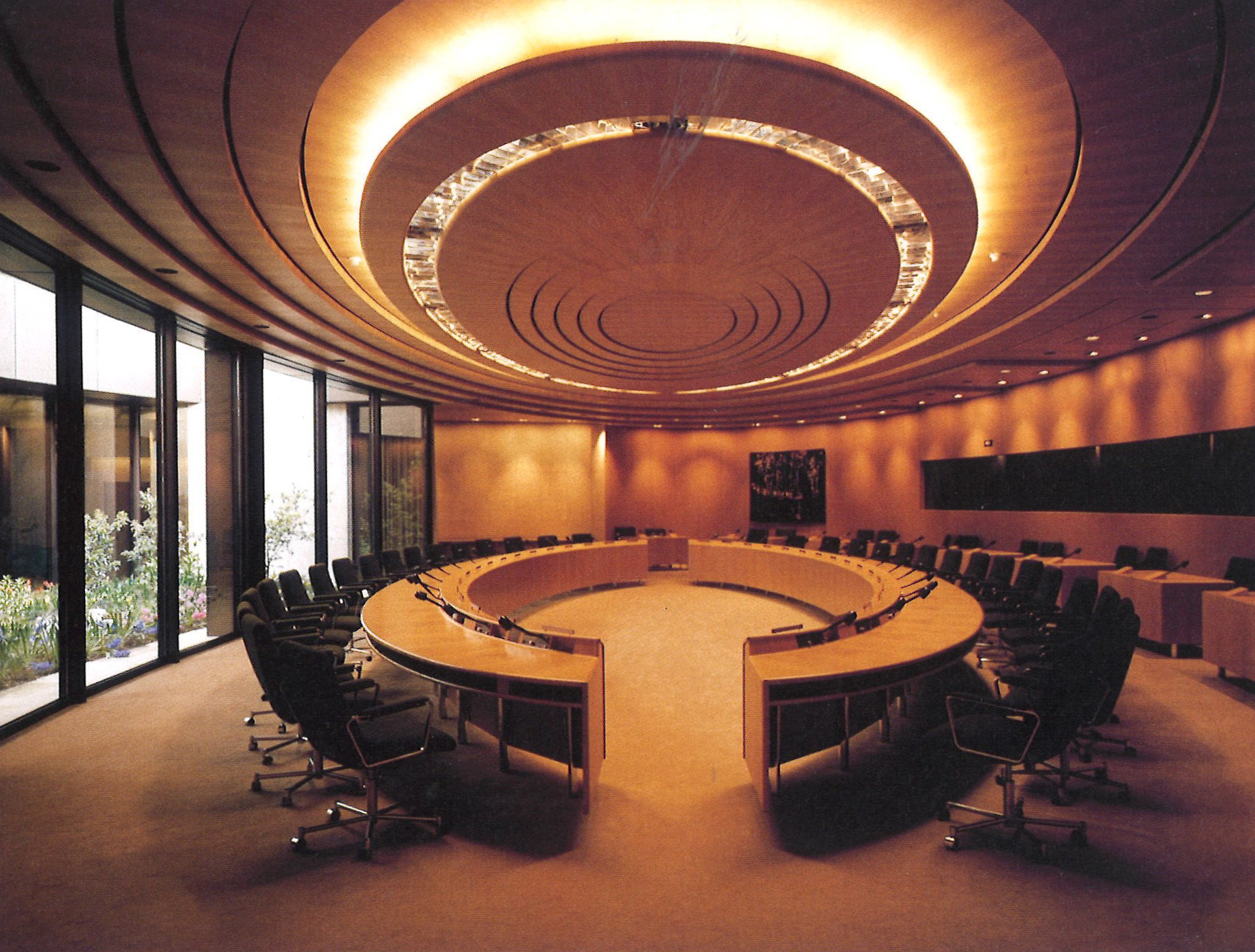
Room for meetings
In addition to its role as an administrative headquarters, the BIS is also regularly used for international meetings and conferences. Therefore, the space allocation program for the 20-story tower incorporates a number of meeting and conference rooms in addition to the 450 fixed and 150 flexible office workspaces available to staff and conference participants across its 23.000m2 of above-ground floor space.
Waisted design: Hyperboloid
The tower of the Bank for International Settlements (BIS) has a unique silhouette that dominates the Basel skyline. Built by Burckhardt in the 1970s and standing at nearly 70 meters high, it was the city’s tallest building until the completion of the Messeturm in 2003. Founded in 1930, the BIS is the world’s oldest international finance organization. It opened its new headquarters in May 1977 at a central location near Basel SBB railway station. This created a concave façade that gives the tower an elegant and light appearance. This special «hyperboloid» geometric form posed a challenge for the façade planners, as the modular center-to-center distance of the panels differs from floor to floor; varying by up to 17 centimeters between the 12th and 2nd floors.
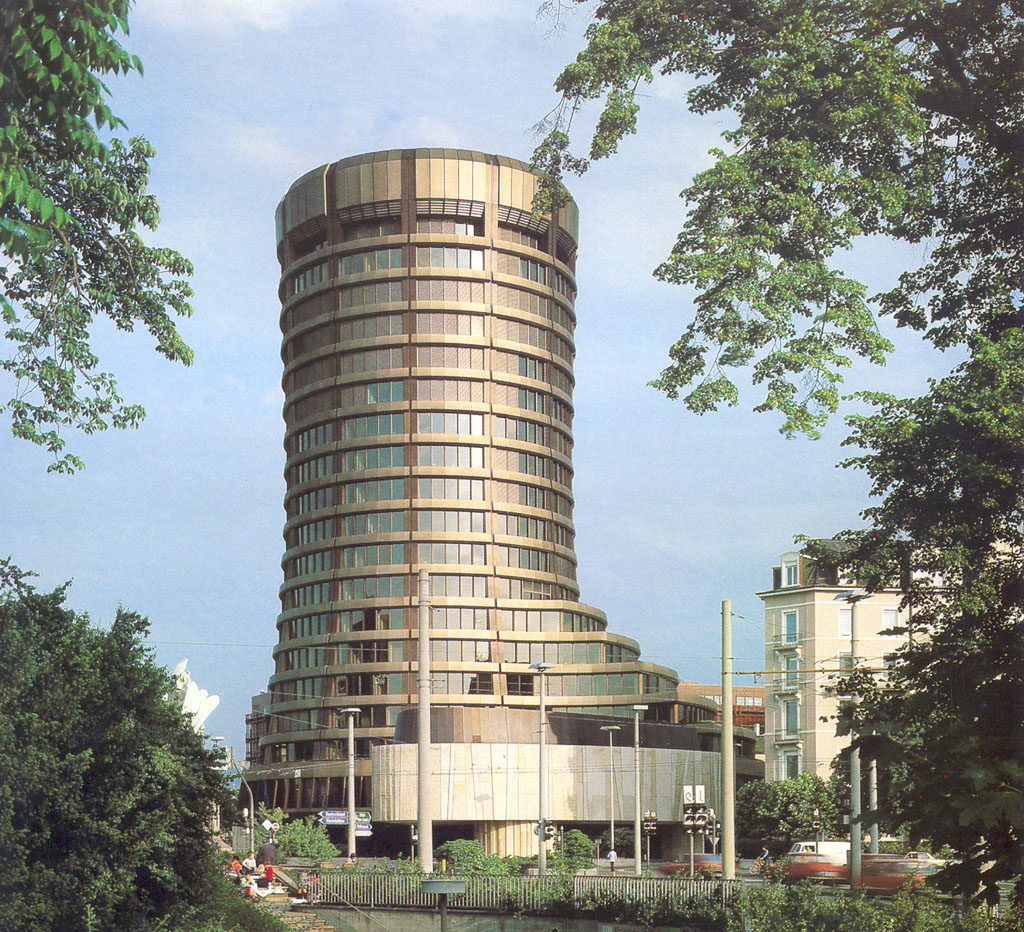
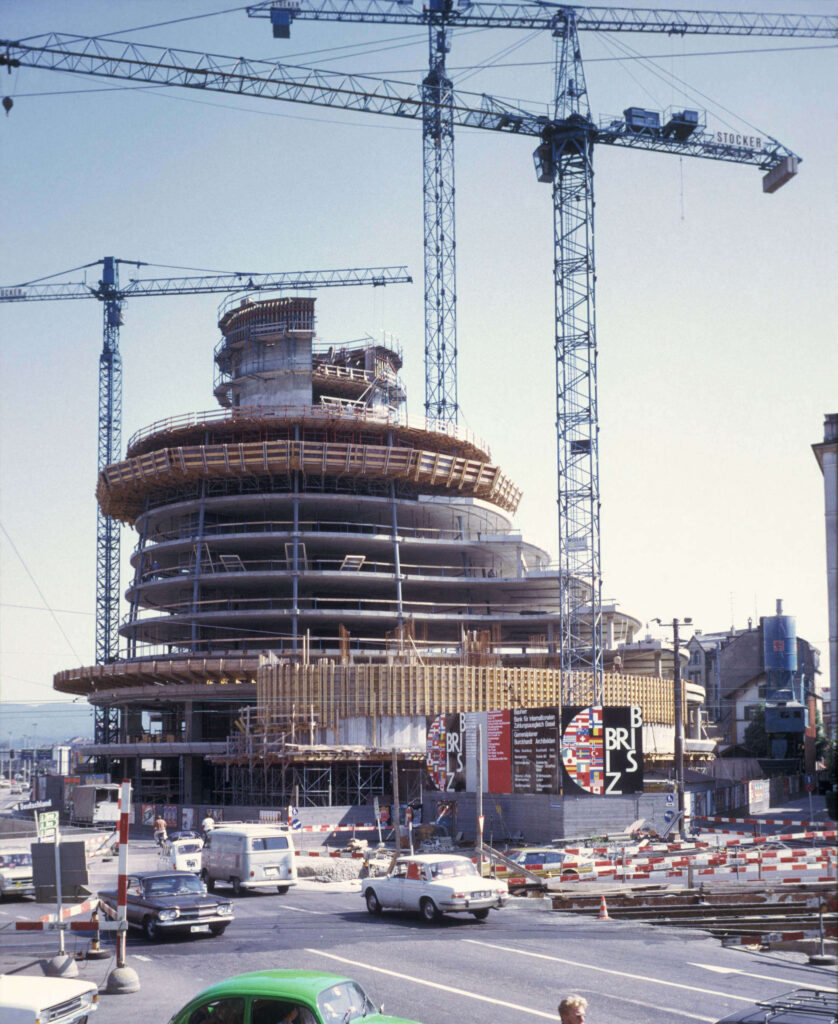
The anodized, bronze-colored aluminum façade paneling is inserted into five segments between the main pillars. The striking base section is partly cladded with bright natural stone.
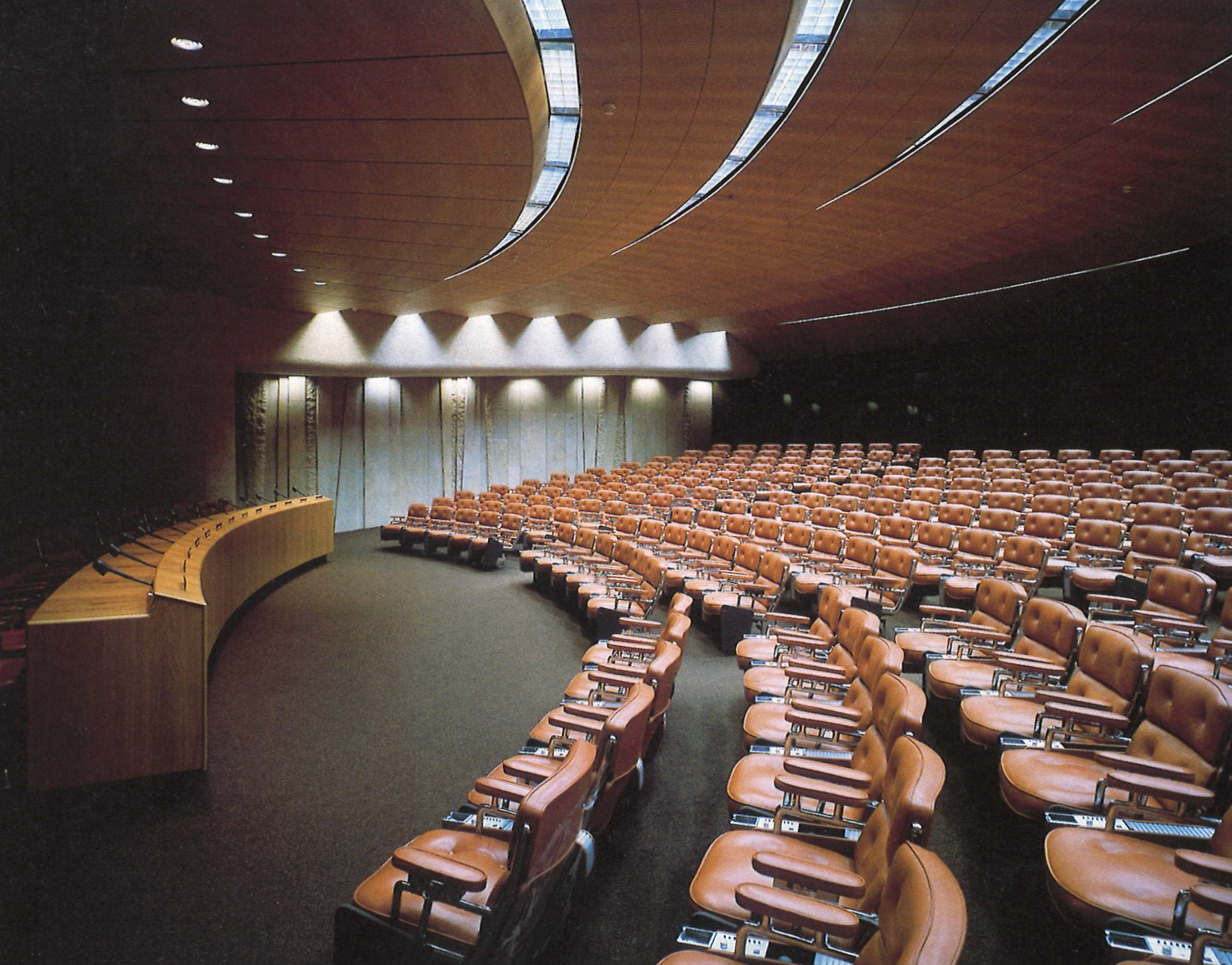
Auditorium
It also houses a 280-seater auditorium, infrastructure for simultaneous interpretation, several restaurants, a printing facility and an underground garage with 350 parking spaces on the four underground levels. The 18th floor features large windows offering a 360-degree panoramic view of the city, and is used for special receptions.
Sculpturale volume
The sculptural volume that Martin Burckhardt designed for the BIS tower consists of a cylindrical core for ancillary rooms, staircases and elevators, and twelve load-bearing main façade pillars. These pillars structure the office stories into twelve main axes, which are themselves sub-divided into five sections. This floor-plan structure allows the room sizes to be flexibly adjusted at a later date. It also means a minimal amount of space is taken up by corridors and ancillary rooms compared with the actual useful space on the individual floors.
