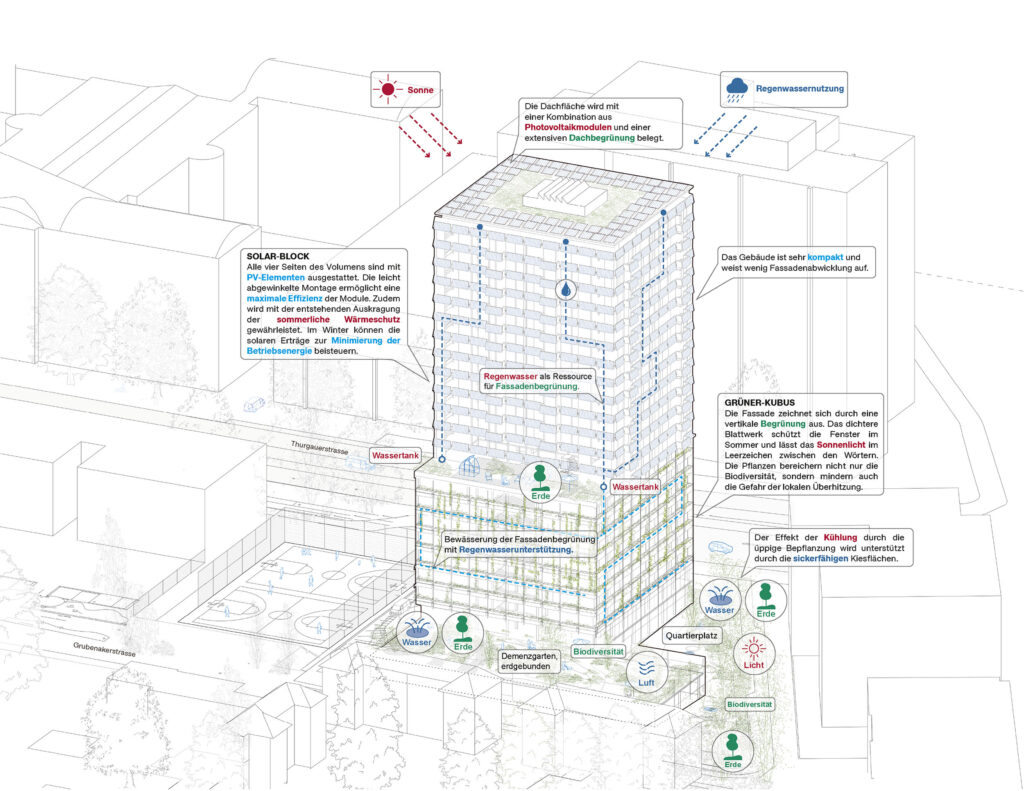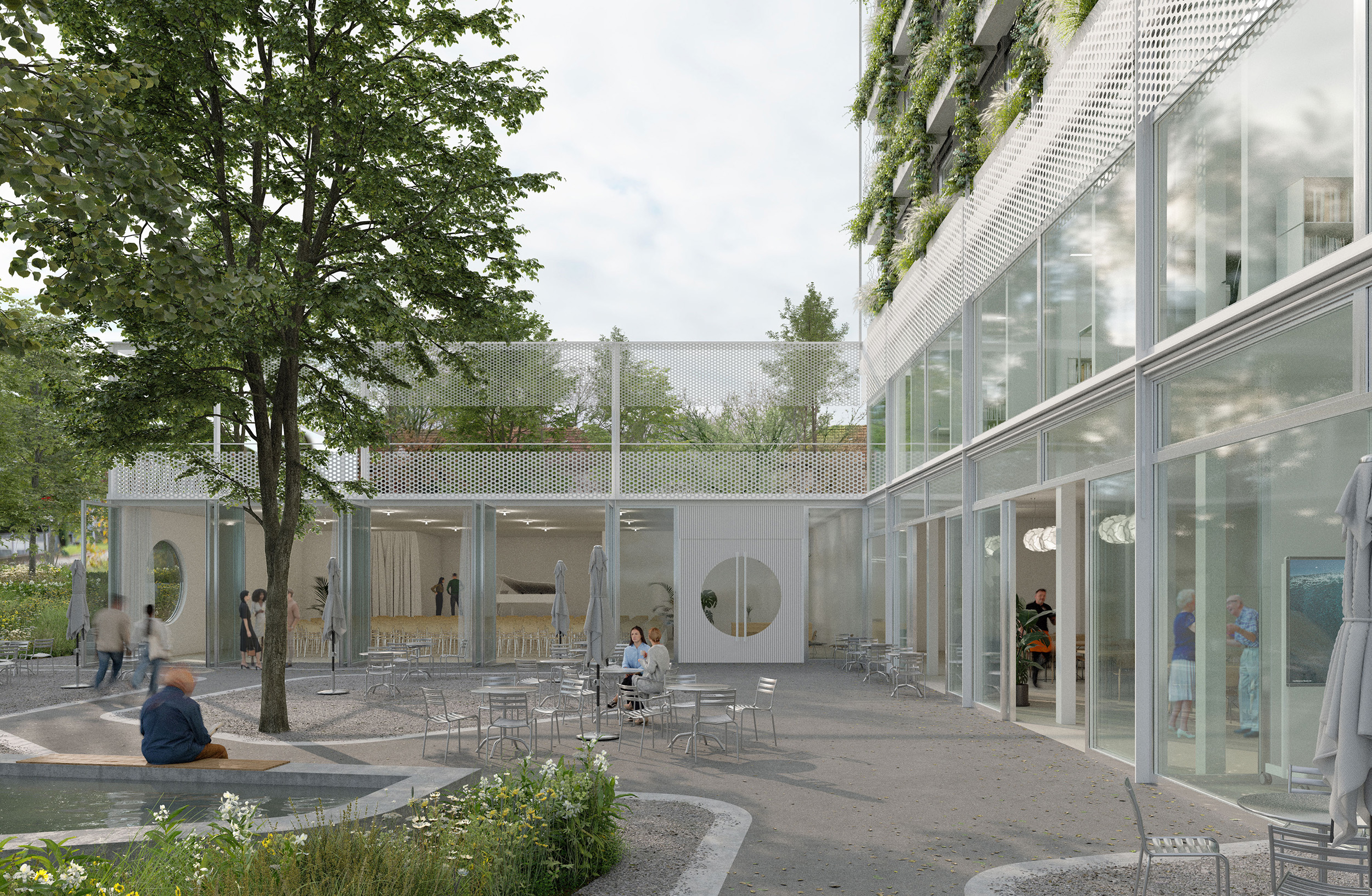
Thurgauerstrasse, Zurich
The design on Thurgauerstrasse in Zurich responds to demographic change not only through infrastructure – such as needs-based living space and nursing care – but also on a social level, by creating spaces that interaction and prevent exclusion. Synergies are created both vertically, within the building, and horizontally, through close connections with the surroundings to encourage intergenerational living in the neighborhood.
City of Zurich
2024
Competition, 2nd prize
Indievisual, Zurich
Competition, Health, Residential accommodation
Zurich, Schweiz
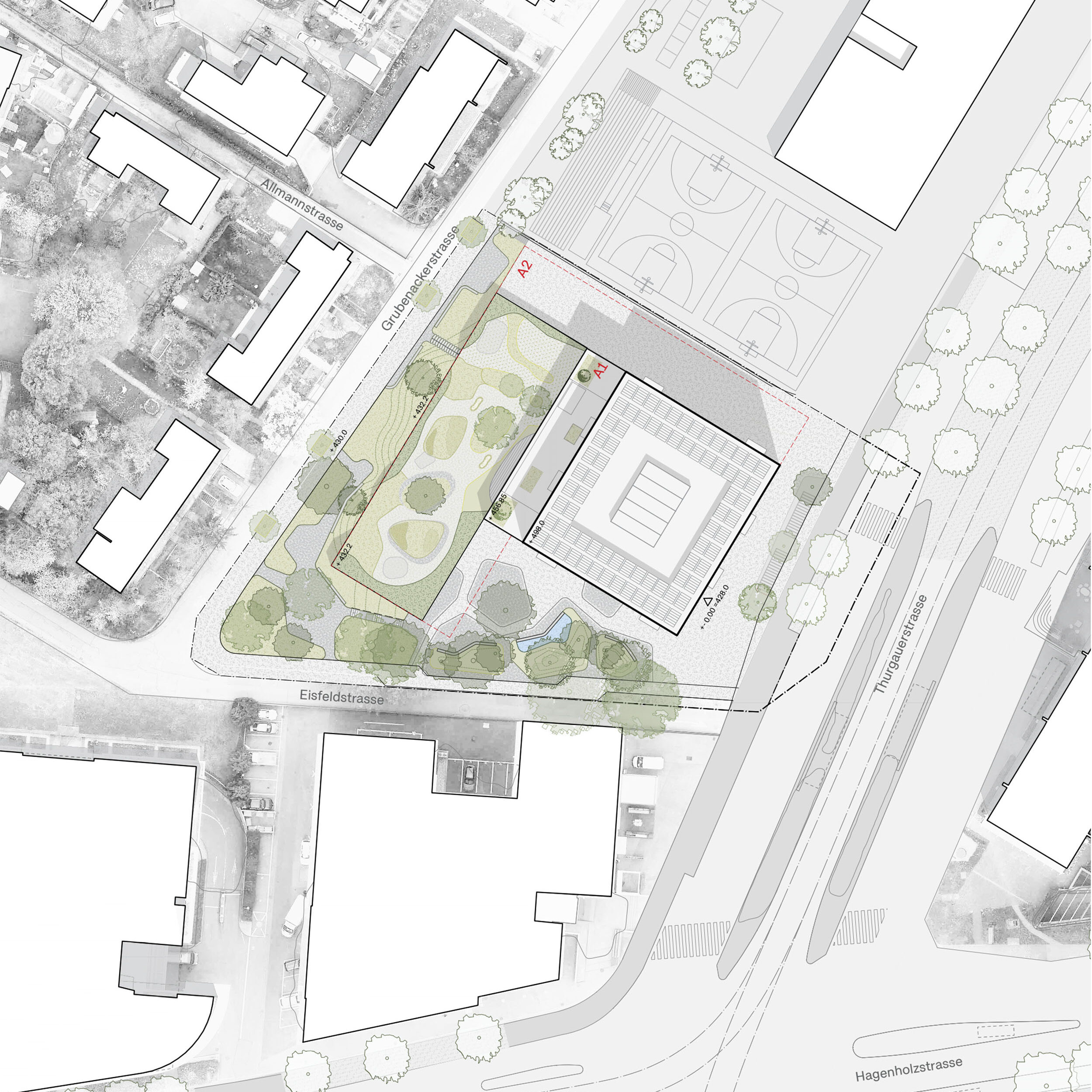
A high-rise building for
retirement apartments and health center
As society ages, the demands for urban living are changing. In response, a 70-metre-high building is planned for Zurich-Seebach, combining retirement apartments with a health center. The project will be used by two key municipal initiatives: Health Center for the Elderly (GFA) and the Foundation for Apartments for the Elderly (SAW), both central to Zurich’s 2035 Ageing Strategy.
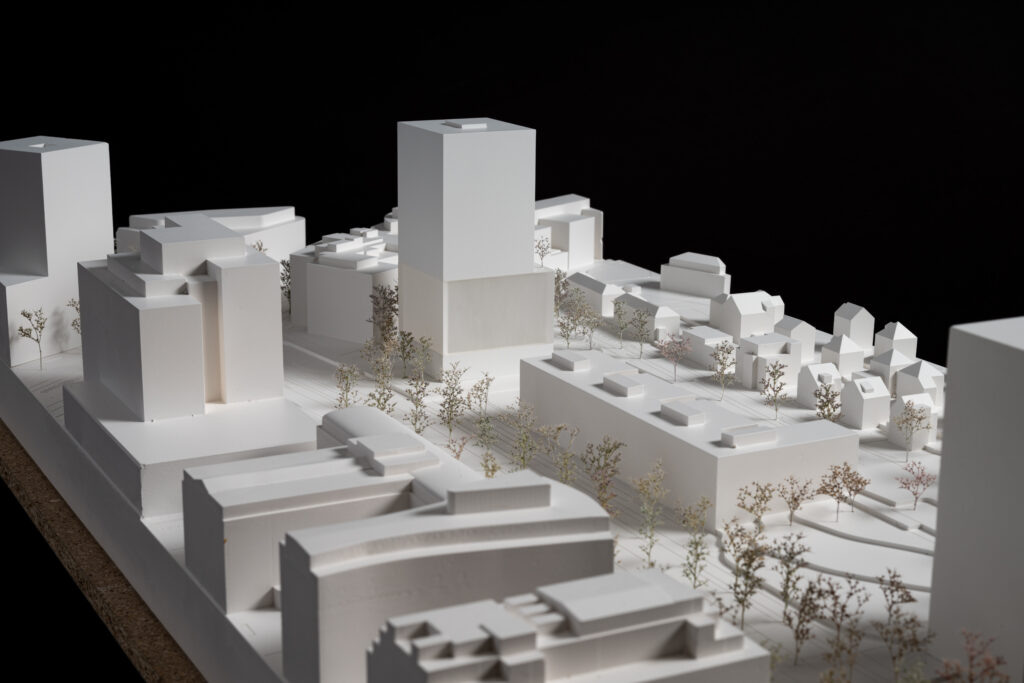
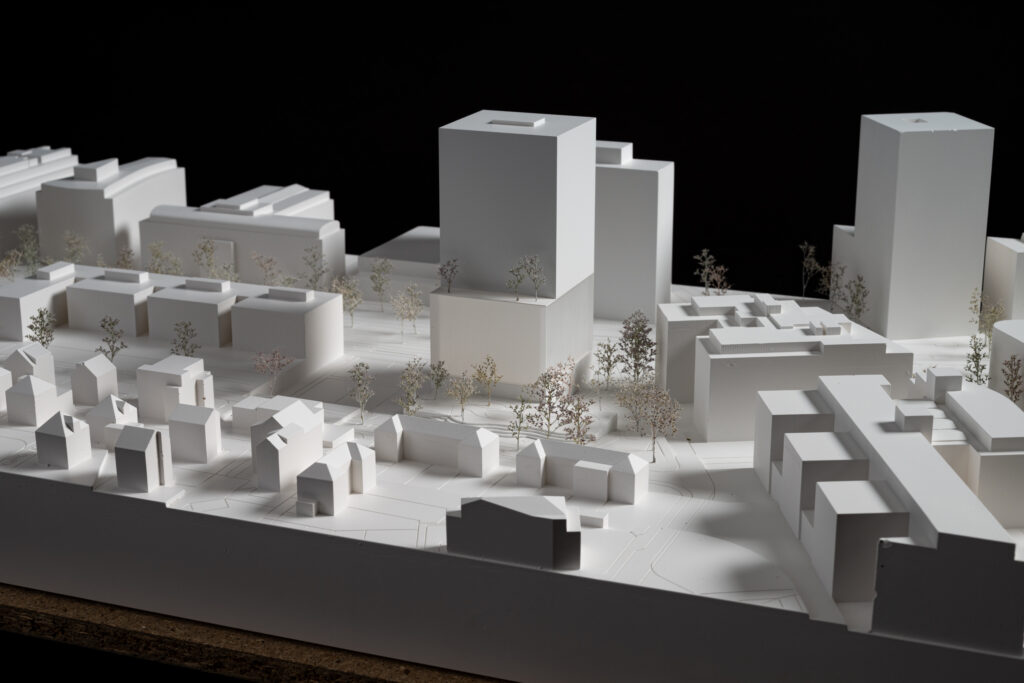
Triad
The high-rise is composed of three distinct sections: a base, a central cube, and a residential tower. This tiered structure reflects functional and programmatic needs, while also forming a harmonious whole. The result is a prominent landmark that serves as a gateway to the new district.
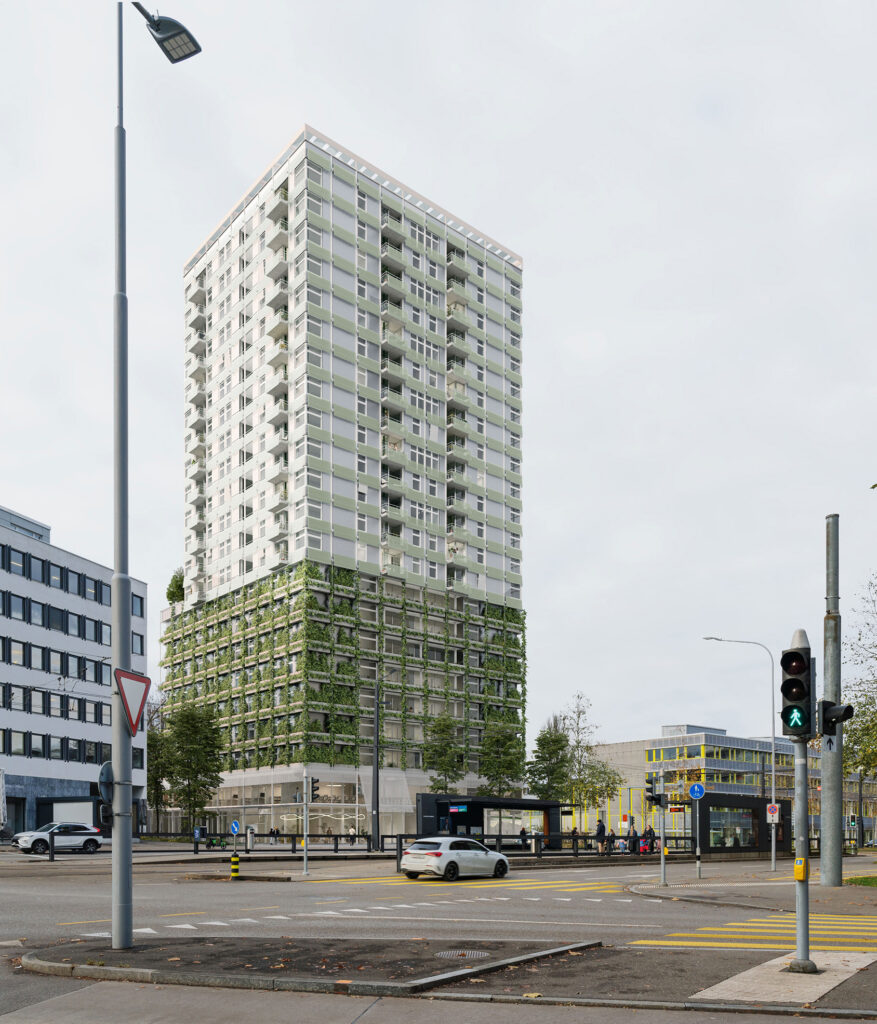
Plinth as Social Hub
The two-story, L-shaped plinth encloses the porous urban edge on the west side, creating a clear boundary and an inviting entrance with high-quality outdoor space.
A generous glass façade offers direct views into the multi-purpose hall and public restaurant. Whether outside, inside, or in-between, all transitions are designed to be fluid, enabling seamless movement between communal areas. Hence, the plinth not only provides access to the health center and retirement apartments but also serves as a meeting point for the entire neighborhood.
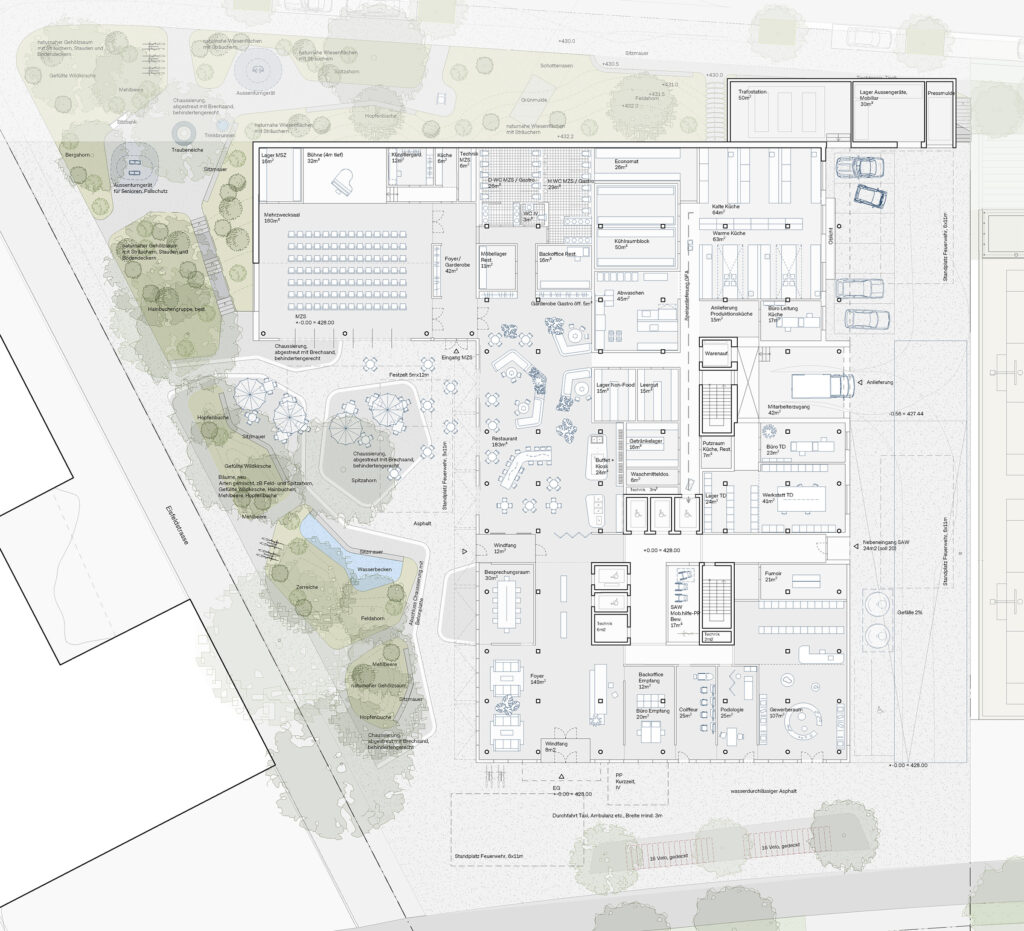
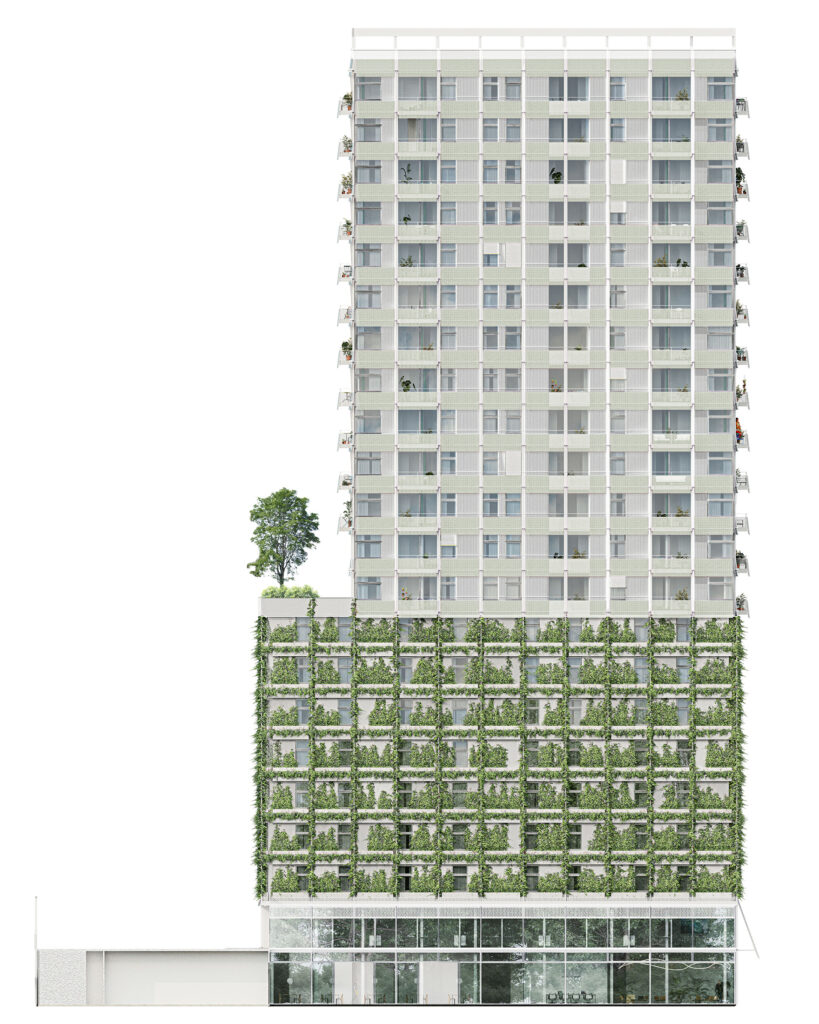
Central Cube for Specialized Care
Above: the health center. With its structured and greened façade, the central volume distinguishes itself from the other two parts, marking it as the pivotal element of the complex. The horizontal articulation of the façade echoes the design language of the surrounding buildings. Inside, each of the seven floors offers rooms for individual rehabilitation, therapy and specialized care. Yet again, social interaction is key. Which is why every floor offers shared living and dining areas.
Residential Tower
The 13-storey residential tower, fully clad in colored photovoltaic panels, completes the cubature. Its foyer on the 10th floor serves as the main access point to 126 barrier-free, modular apartments (1.5-2.5 rooms), each designed with generous daylight, clear spatial orientation, and a private outdoor space. The internal circulation areas span two floors, encouraging visual connections and chance encounters.
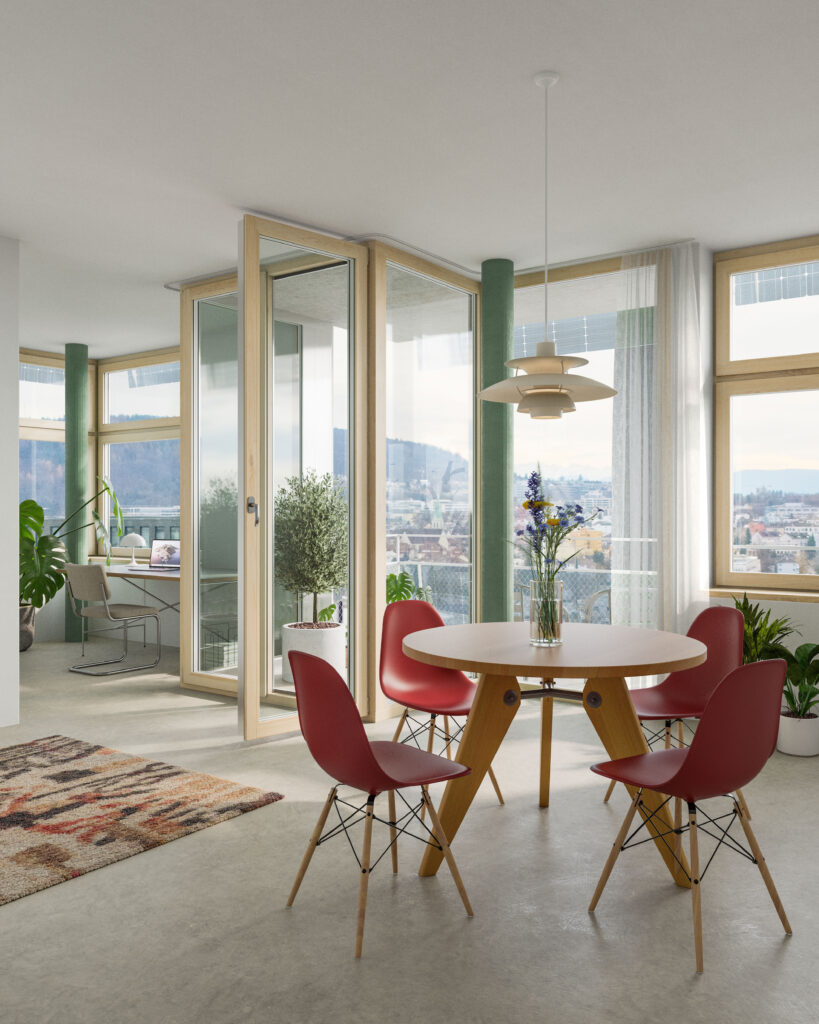
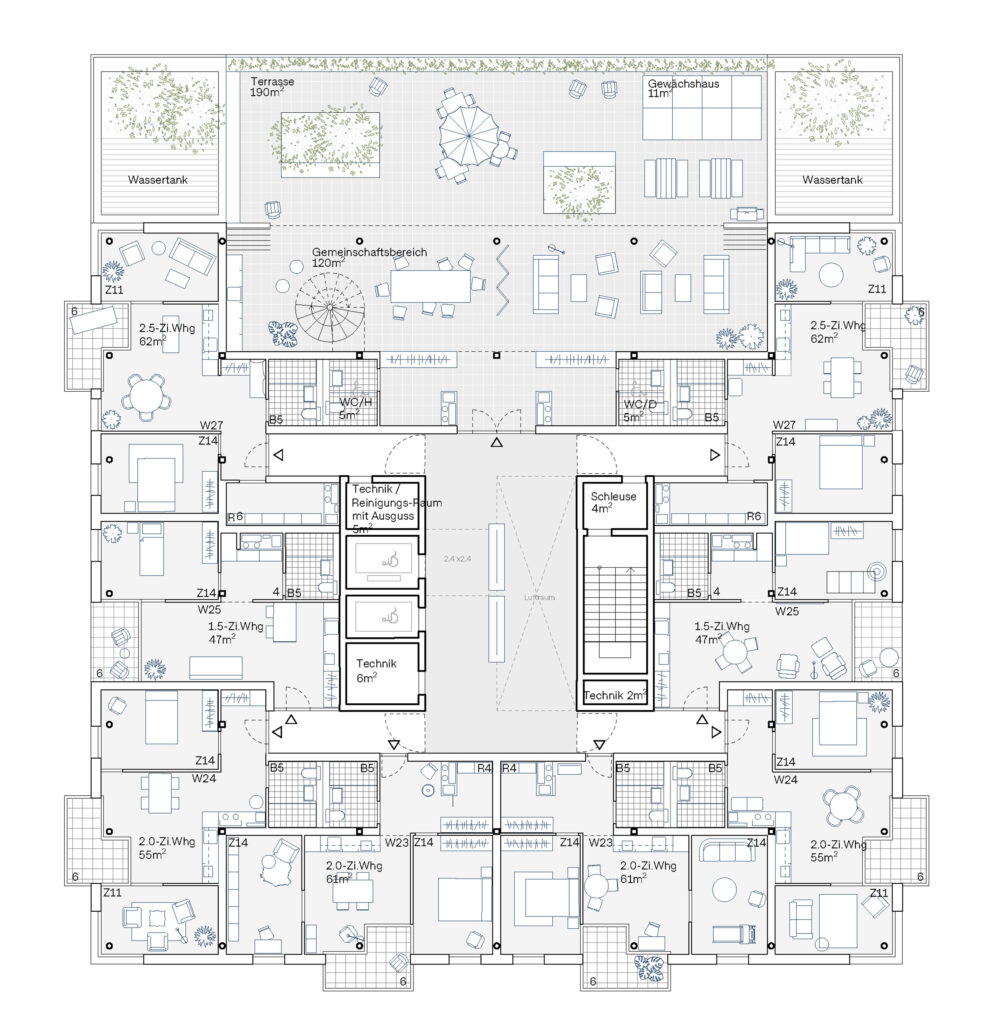
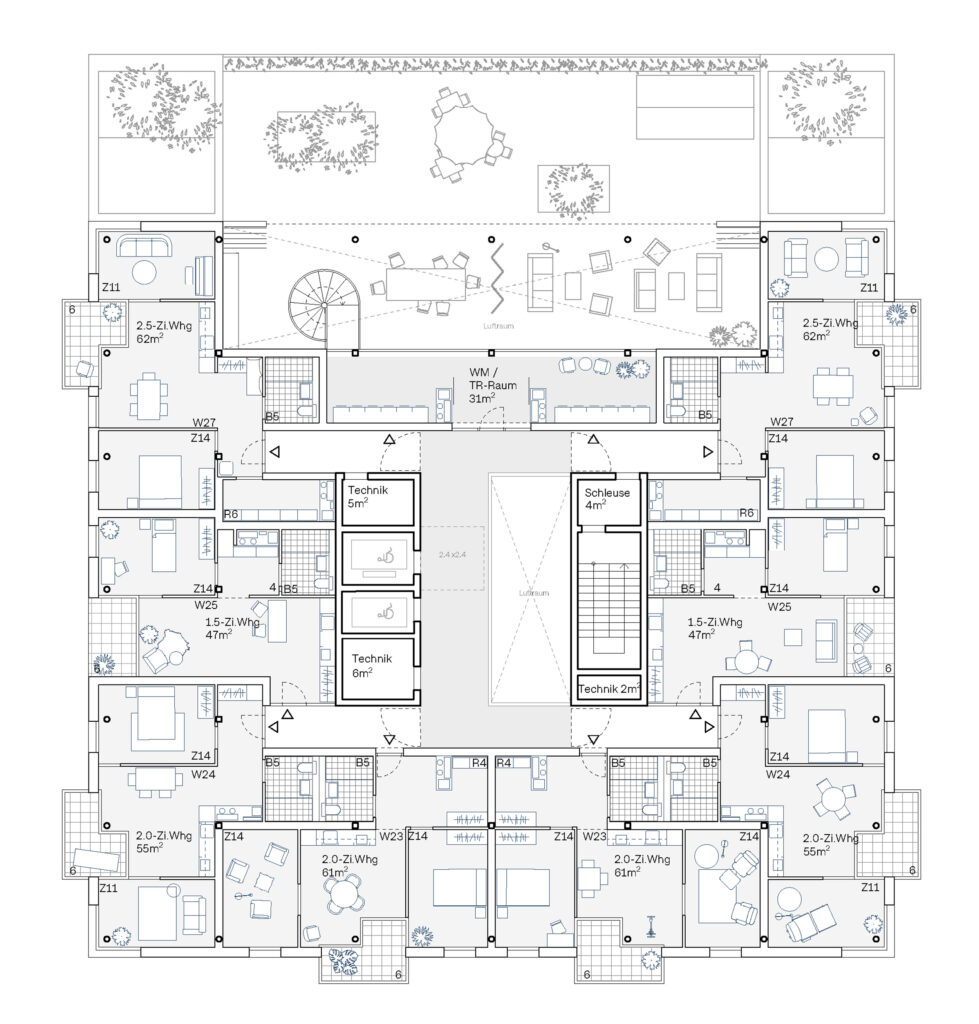
In daily exchange
Informal encounters are a central focus throughout the project: In addition to the shared spaces already mentioned, the restaurant on the first floor merges into the landscaped outdoor area, whose paved zones, shading and seating invite people to linger. On the second floor, atop the plinth, a dementia-friendly garden offers a sheltered, thoughtfully structured environment with shrubs, perennials, herbs and various lounging areas. Due to the rising topography, it connects directly to the surrouding outdoor space, linking the care facility with the neighborhood. Between the health center and the retirement apartments on the 10th floor, a communal terrace extends the interior into the open air. Here, the residents can cook in a fully equipped kitchen and dine together among lush greenery.
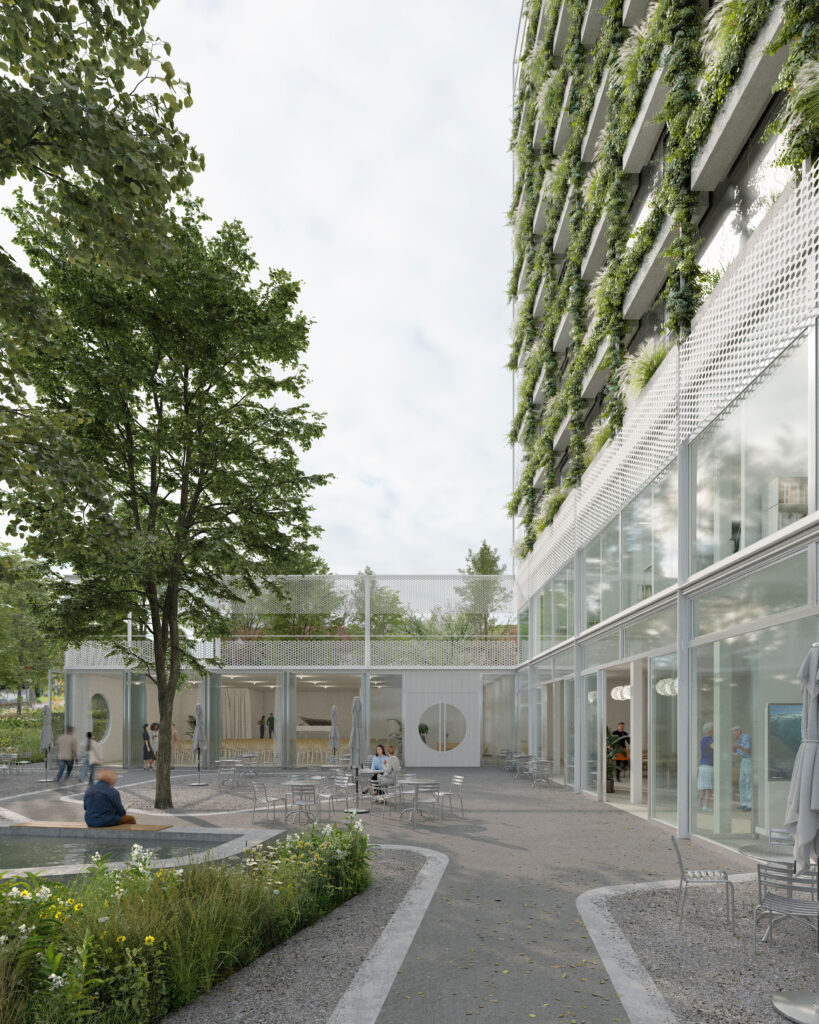
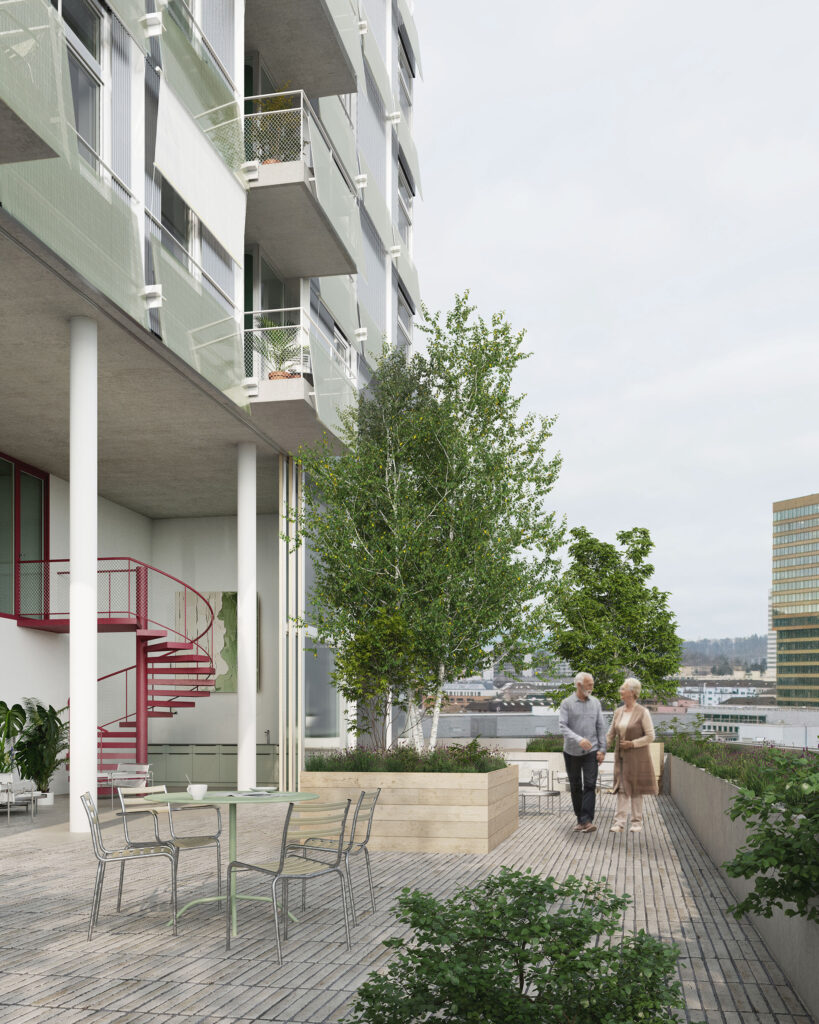
Life cycle-oriented construction
Main aim: life cycle-orientation. A material-efficient supporting structure with a narrow column grid and short spans minimizes interventions in the ground. Designed for reversibility, the structure allows for flexible future repurposing, extending its lifespan well beyond standard life cycle assessment benchmarks. This resource-conscious approach is further emphasized by an innovative 16 cm– thin flat slab system made of low-emission concrete. Energy is supplied through a bivalent system connected to the district energy network and is supplemented by its own geothermal probe field.
