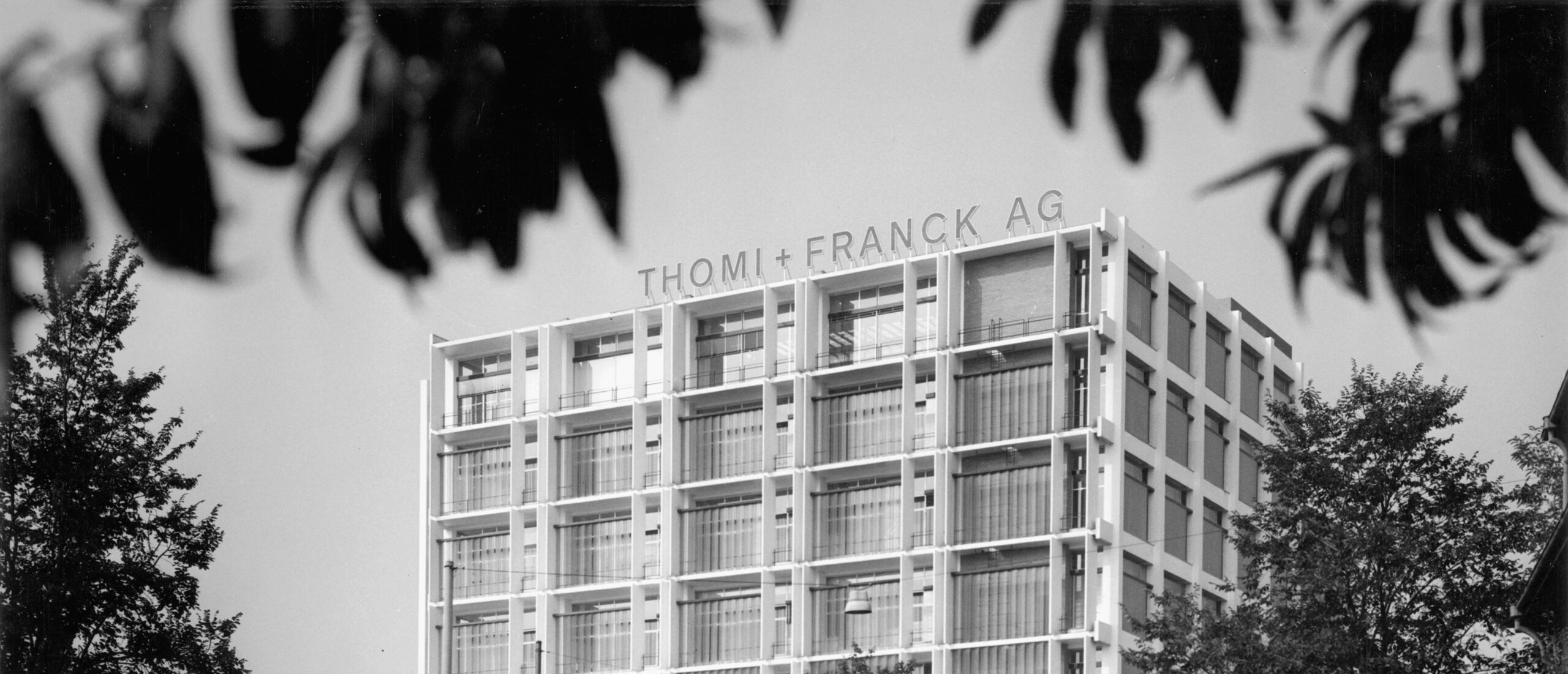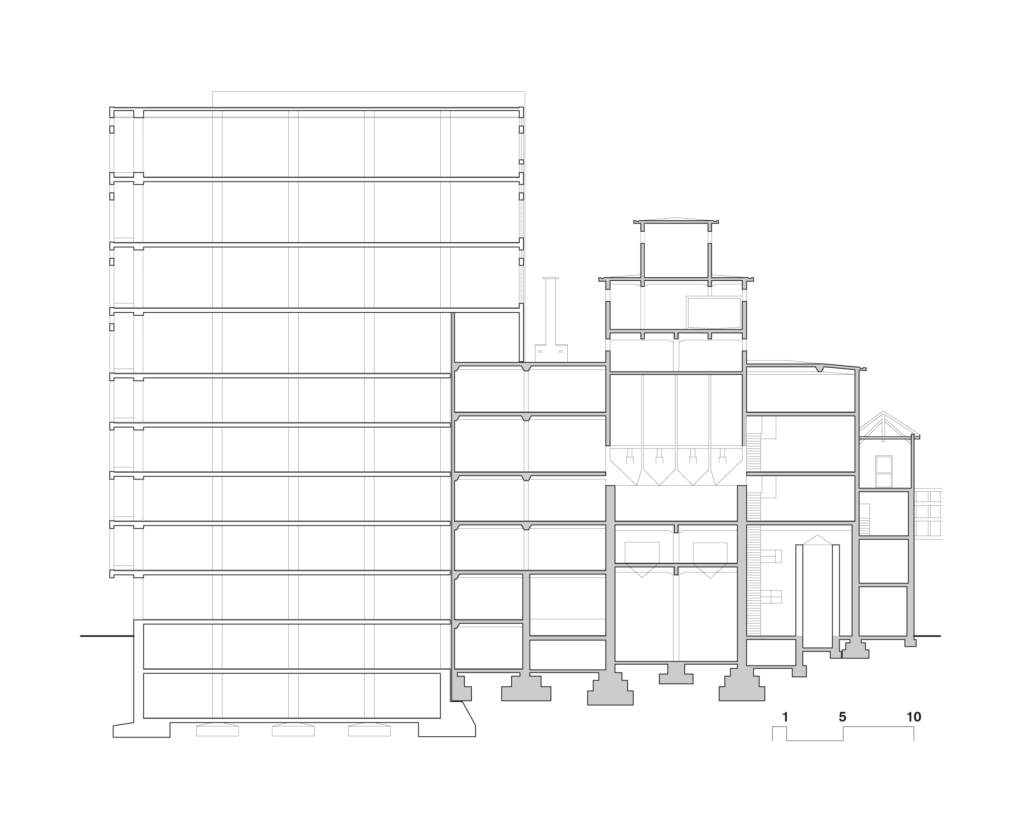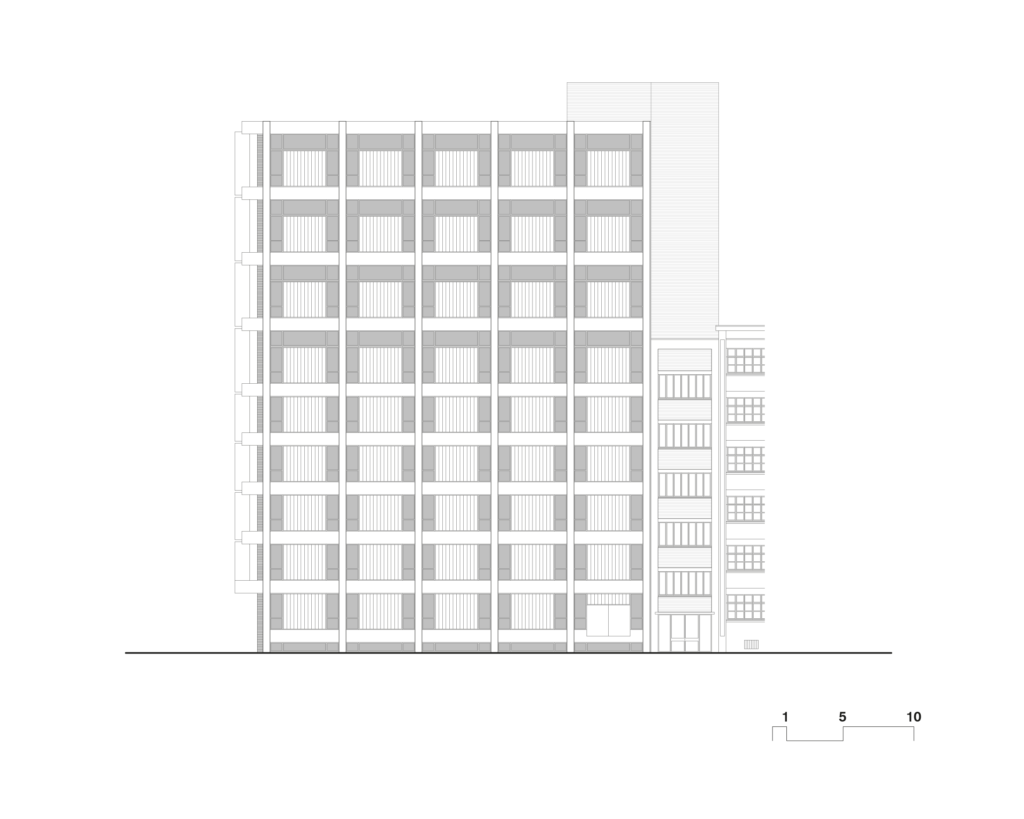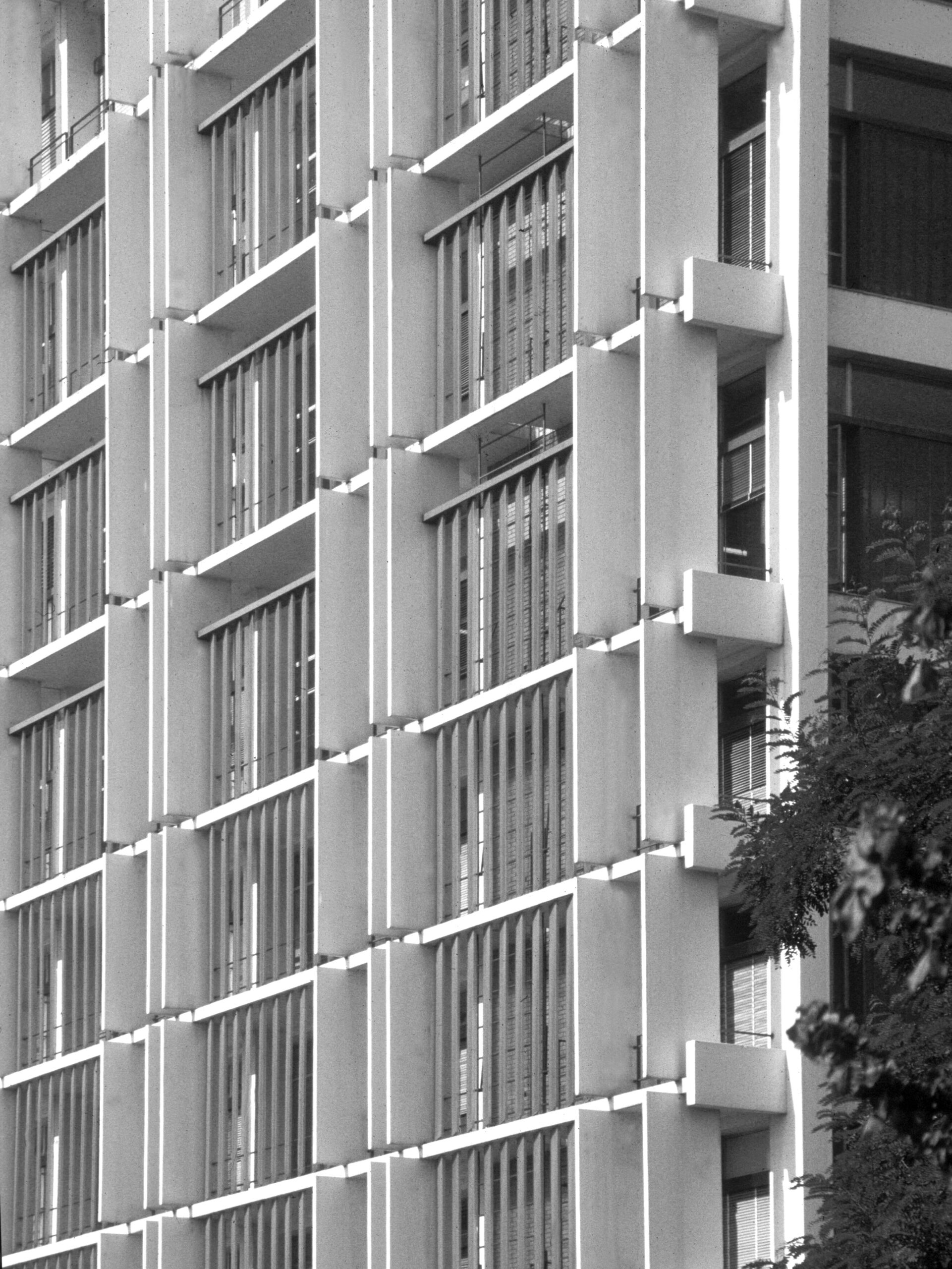
Thomi + Franck AG production and warehousing building, Basel
The former Thomi + Franck site – now also known as the Nestlé SA site – can be seen clearly from the highway at the northwestern edge of Basel, not far from the border with Germany. Between 1956 and 1972, Burckhardt created ten buildings here for the mustard manufacturer Thomi + Franck. The warehouse and factory building is the most prominent of the structures – at 38 meters high it emerges as a landmark among the surrounding buildings.
Thomi + Franck AG
Architecture, execution
1962–1967
Burckhardt Architektur AG archive
Industry & Commerce
Basel, Schweiz
It was used for the production, storage and dispatch of products, such as mustard and mayonnaise.
Four warehouse stories with a standard height of 3.5 meters were built within the nine-story building. The three production stories above them and the canteen on the top floor were 4.65-meter extra-height rooms. Two sets of railways tracks ran through the ground floor, which was used for receiving and dispatching goods and merchandise.


Reinforced concrete skeleton construction
The building was constructed as a reinforced concrete skeleton structure with 14 free-standing columns. Their dimensions exceeded the usual measurements with a cross-section of 70x70cm. The goal of this building style was to provide a high load capacity in the warehouse and freely usable space with grid spacing of up to 7.90 meters.
Impressive features
7.90 meters. The manufacturing and warehouse building is distinguished by its rectangular floor plan, cubic form and multilayered choice of materials. The façades are structured by projecting supports and sun-protection balconies featuring vertical concrete and Profilit glass slats. Glass walls refract the light in a unique manner and protect the warehouse and production area from excessive sunlight. The closed façade surfaces made of orange brick perform a wind-bracing function.
