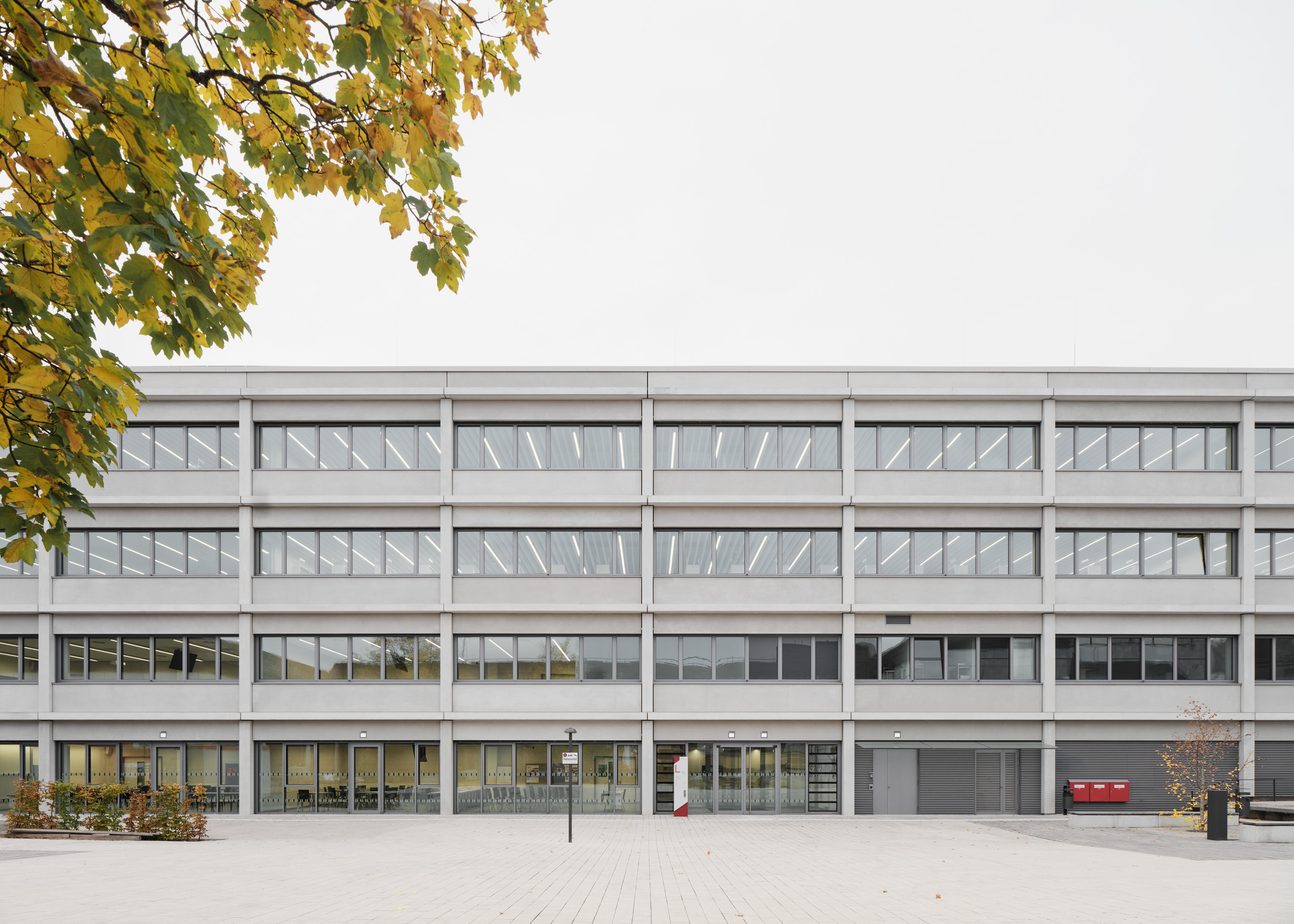
Teaching and Learning Center, Wiesbaden
Regarding the number of degree programs—more than 70—the Rhein-Main University of Applied Sciences (HSRM) ranks among the largest in Germany. Its student population continues to grow steadily. To accommodate this growth and improve study conditions, the university is expanding the Kurt-Schumacher-Ring campus, built in the 1980s. Until now, the faculties have been spread across Wiesbaden; in the future, they will be consolidated in one location. The new Teaching and Learning Center (LLZ) is the core project of this expansion: it includes seminar rooms, student workspaces, a lecture hall, a library, and a cafeteria for all departments, creating space for contemporary learning.
Federal State Hesse
2019- 2025
Competition 1st price
Fritz Brunier
Stefanie Trojan / Robert Barta: Wellenlänge © 2025, VG BildKunst, Bonn
Research & Education
Berlin, Deutschland
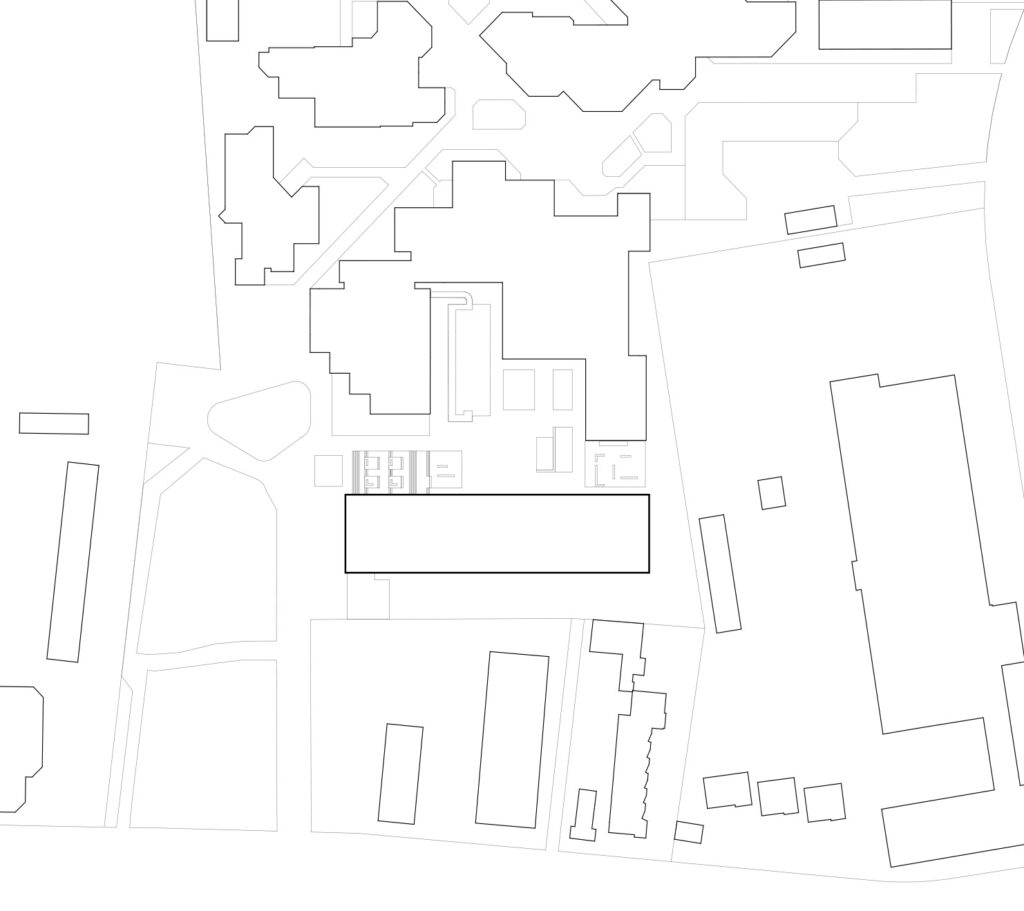
Urban Impuls
With its clear cubic form and positioning, the four-story new building – partially embedded into the slope—forms an urban gateway along the access road, the campus boulevard, and at the same time marks the southern end of the campus. Together with the existing university buildings, the LLZ frames an inner courtyard. In the center, beneath a canopy of trees, stands a large staircase, offering a shaded place for discourse and rest.
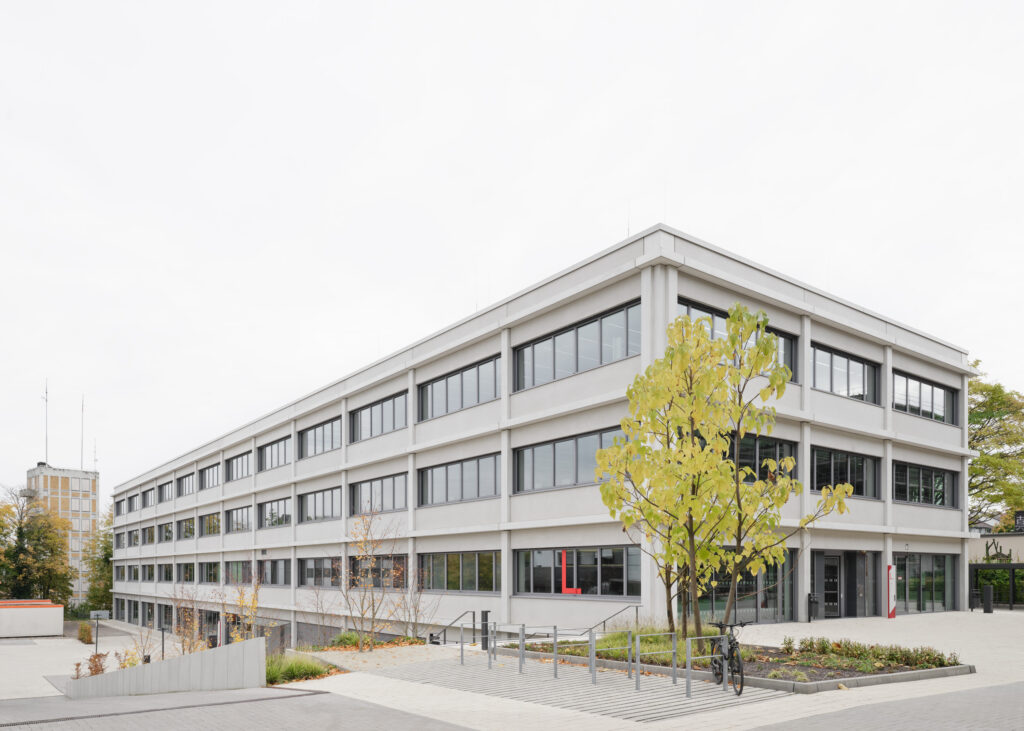
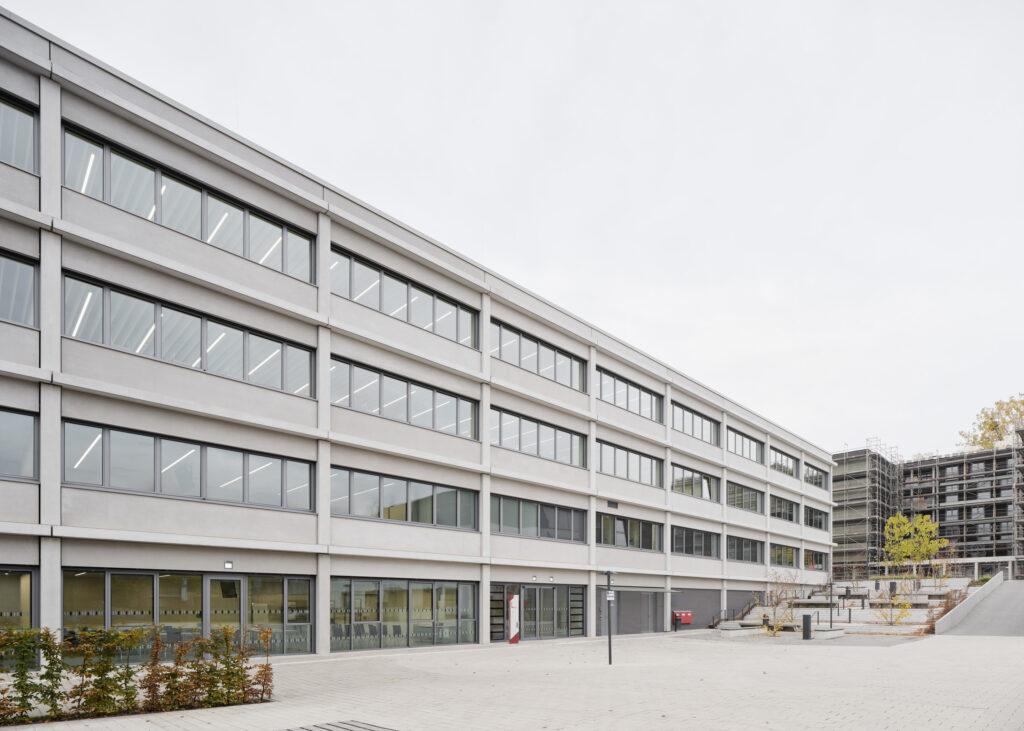
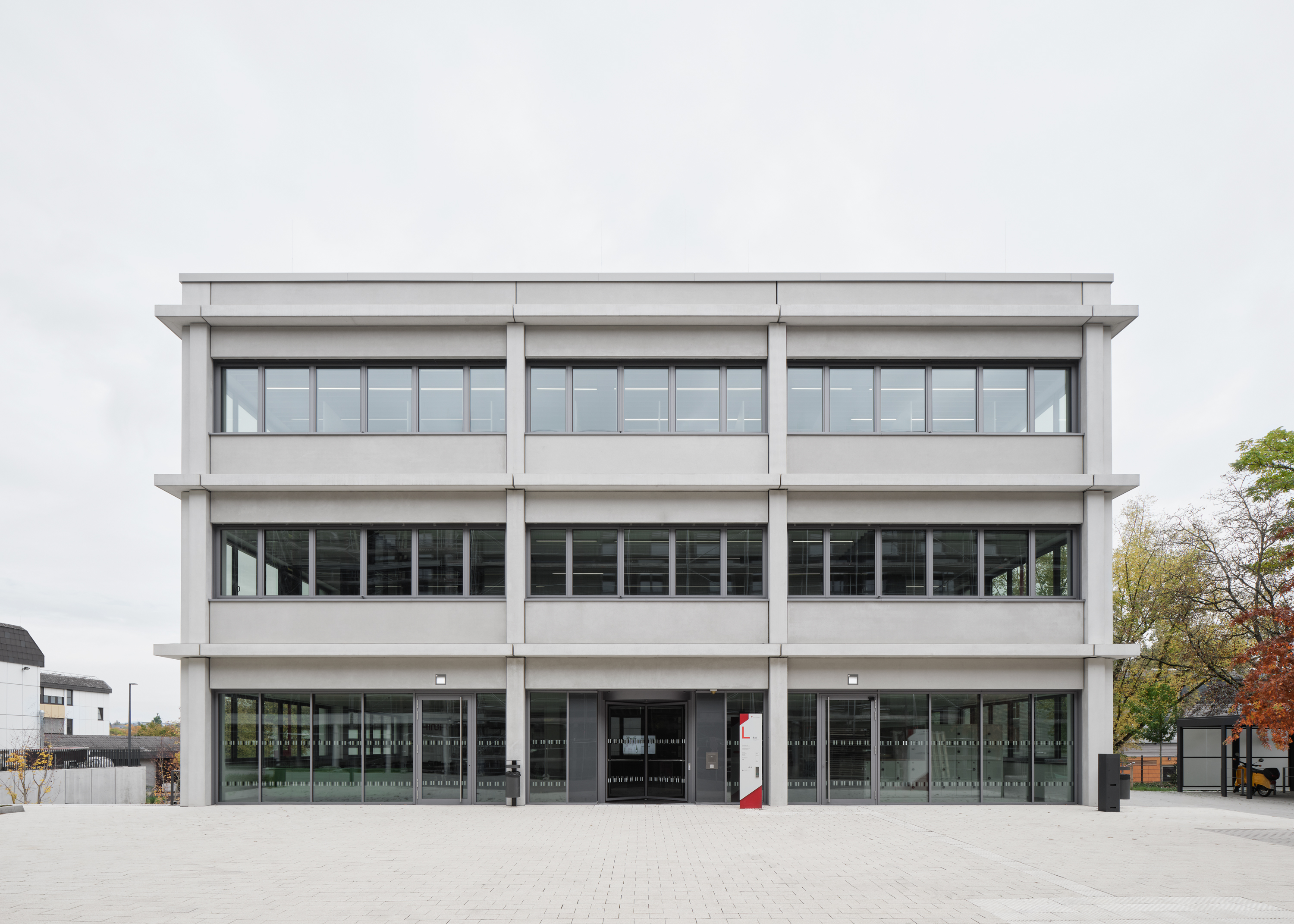

Facade Relief
The concrete facade emphasizes the distinctive character of the Teaching and Learning Center as a “house of work”. Its construction remains legible inside and out: the grid of reinforced concrete elements is set on top of the precast concrete panels, creating a consistent relief. Continuous window bands underline the horizontality of the building’s cubature.
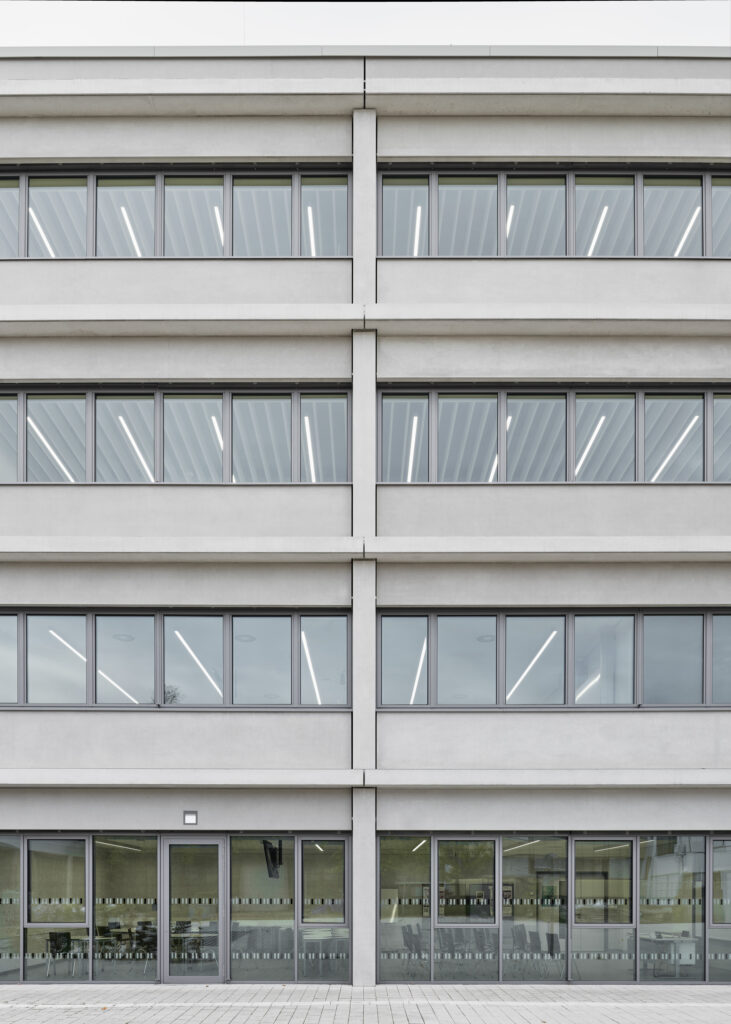
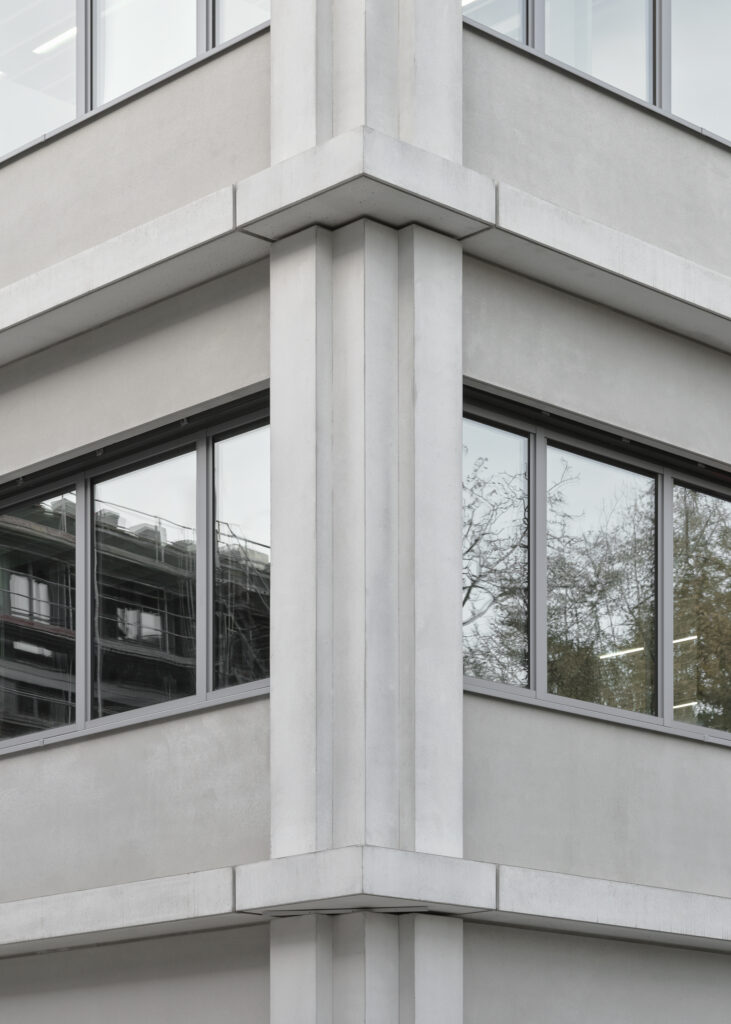
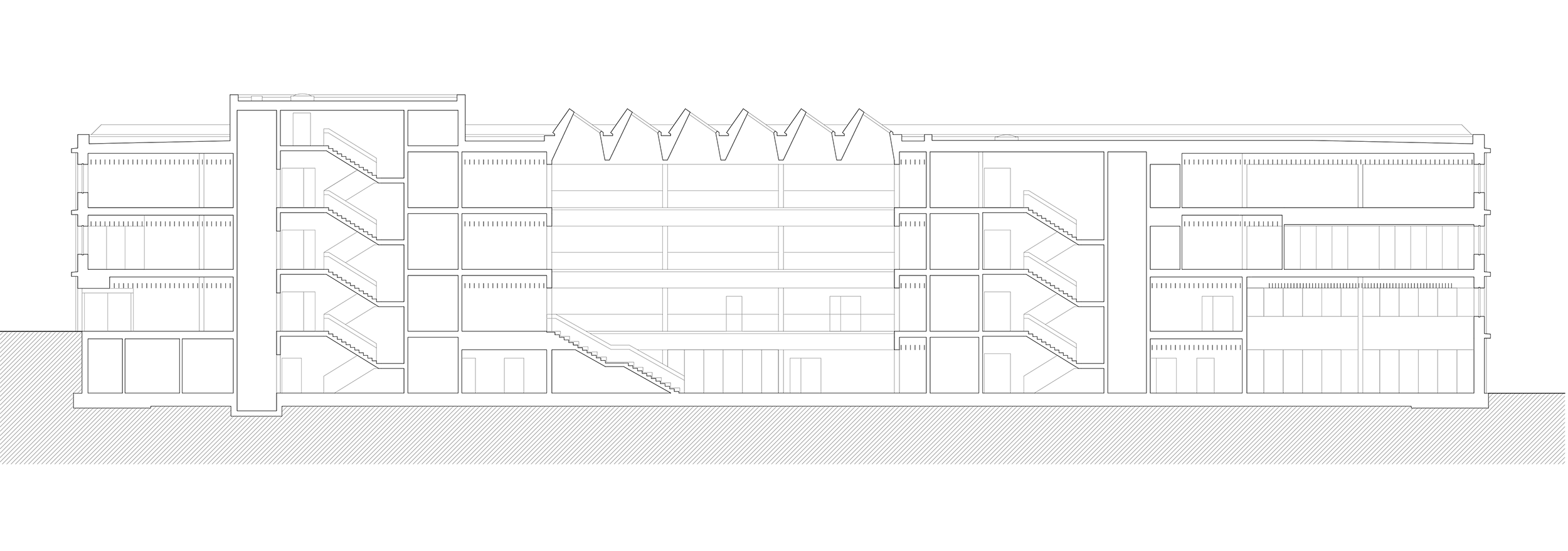
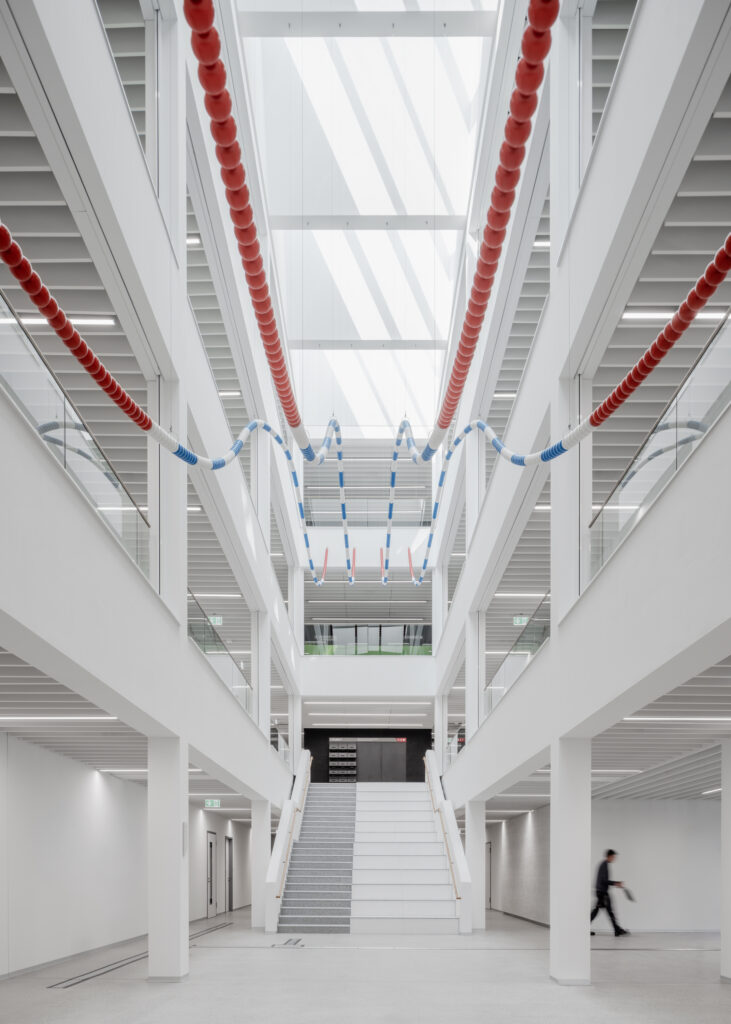
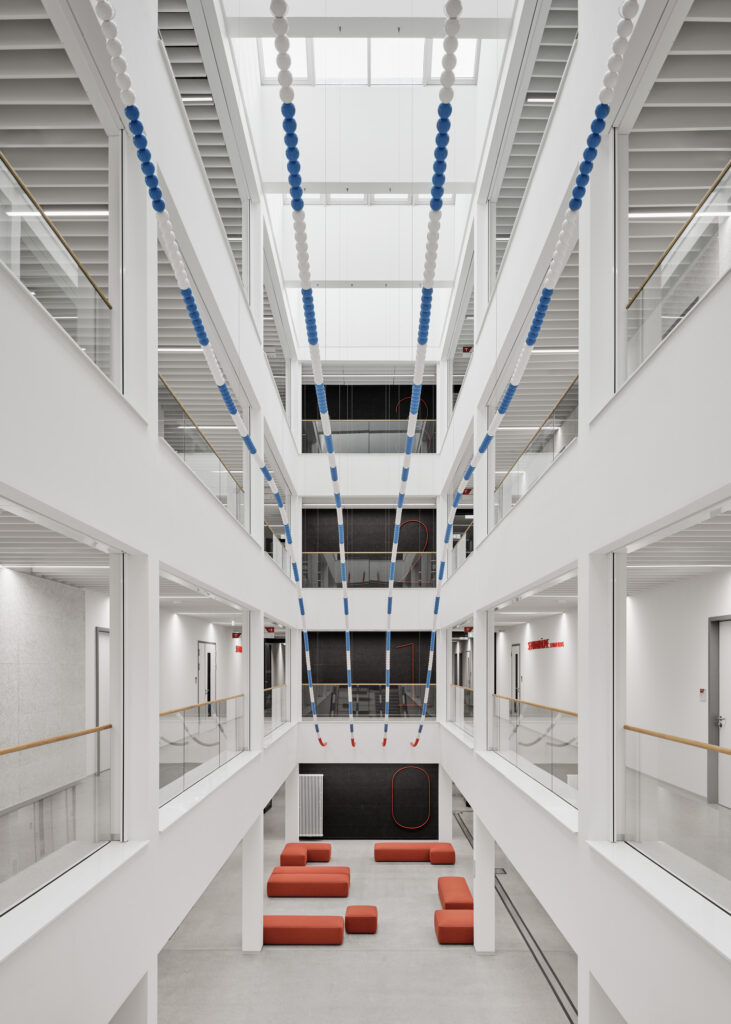
Triple Division
The new building is divided into three zones: the western end houses the main entrance and cafeteria—both opening onto the future campus forecourt. On the eastern side are the work and learning zones, which extend across all floors and connect to the courtyard on the ground floor. The library and designated reading areas are distributed across the first and second floors.
The atrium, the heart of the project, links these areas. Around it, open zones such as the cafeteria alternate with seminar rooms and the lecture hall, creating “a lively interplay of different learning and meeting spaces,” according to lead architect Carsten Krafft. This bright, spacious circulation and lounge area invites informal encounters, and here too, a staircase—the open stair between the first and second floors—encourages interaction and lingering. Two staircases with elevators ensure barrier-free access.

First Floor
Tectonic Framework
The LLZ follows the concept of a robust, freely usable “tectonic framework.” The grid of concrete slabs and columns ensures an efficient, transparent and cohesive spatial layout that enables diverse usage scenarios. Flexible spaces are created: from a lecture hall for up to 200 people to seminar and work rooms, as well as the library and cafeteria, all of which are other central meeting point for students. The LLZ is a place of encounters, offering an optimal environment for focused learning and informal, interdisciplinary exchange.
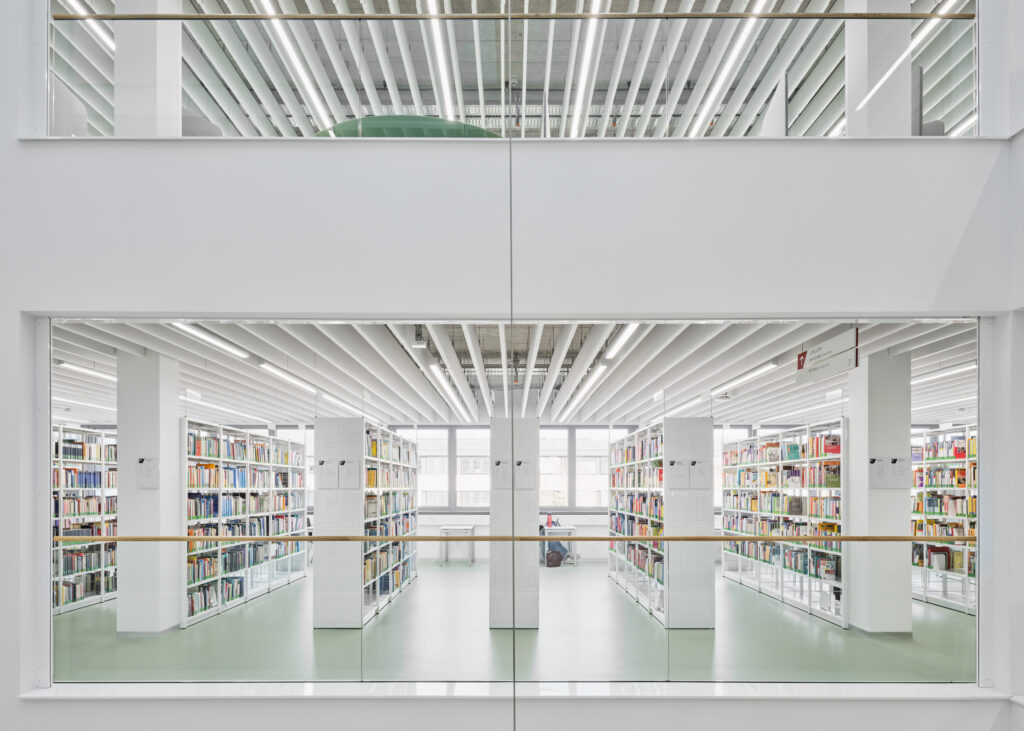
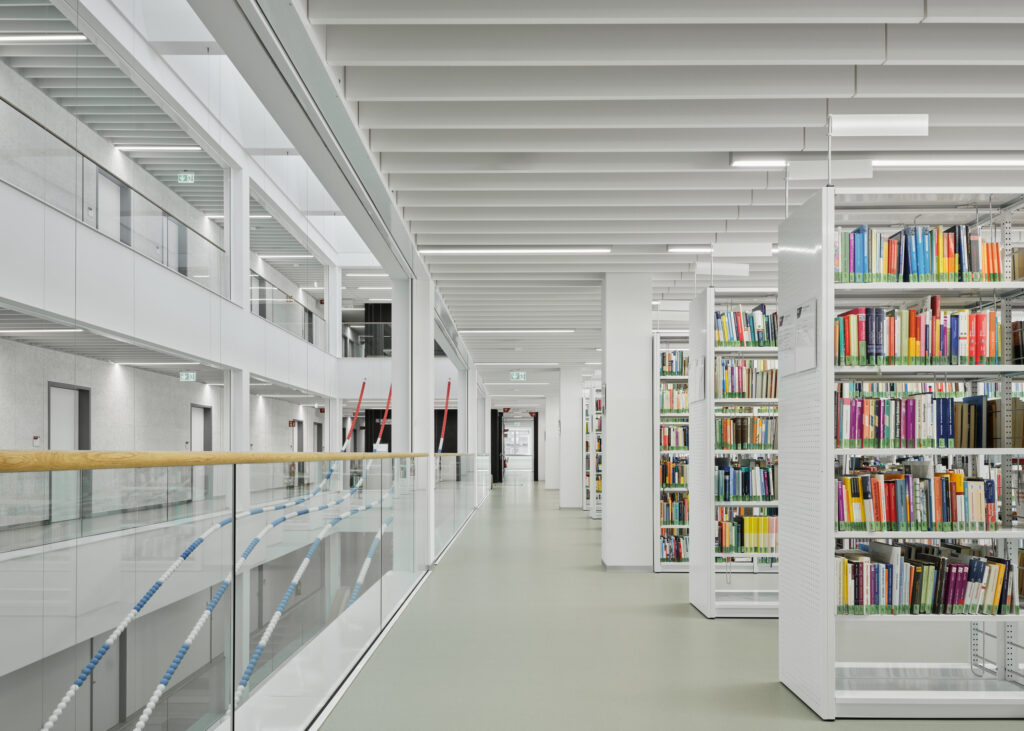

Second Floor