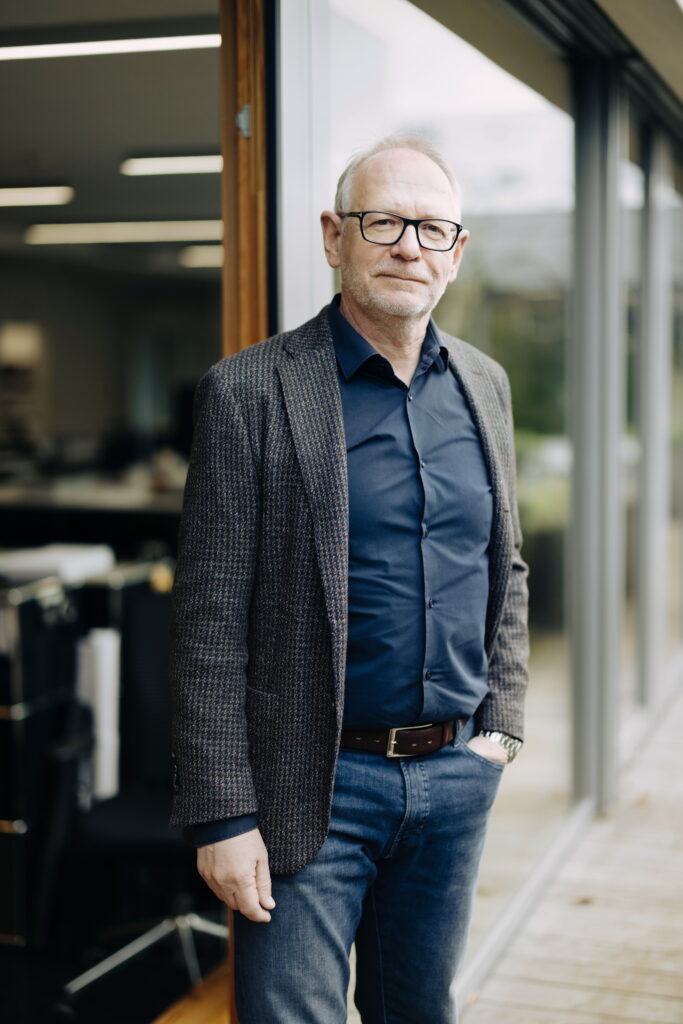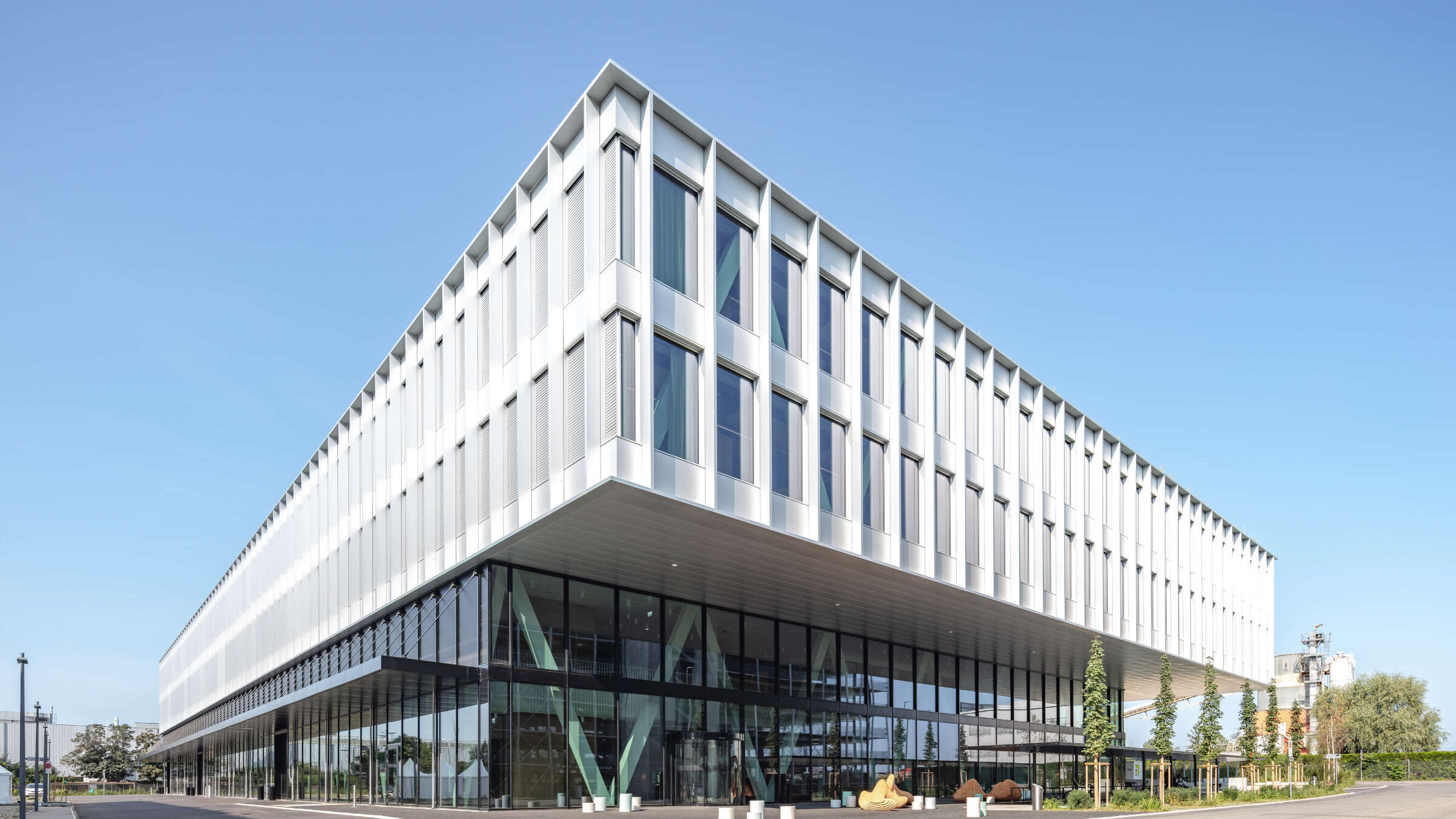
SKAN, Allschwil
SKAN is a pioneer and global leader in the manufacture of cleanroom isolators for the pharmaceutical industry: its new headquarters does justice to both the company and its sophisticated products.
SUVA, Lucerne
2017–2021
Architecture
Adriano Biondo
Industry & Commerce
Basel, Schweiz
Steel support structure
We decided on a steel supporting structure that covered the wide span of the production hall without the use of supports, ensuring trucks have unobstructed access. Leaving the structure visible allowed us to transform it into a building-wide design element.
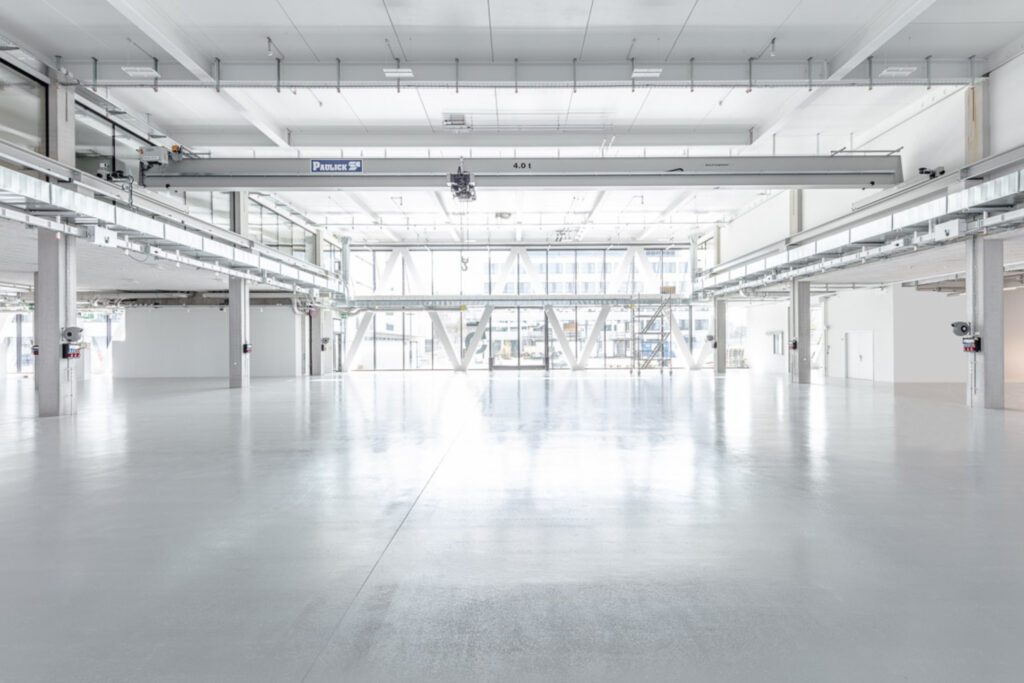
Diverse use in the sense of corporate identity
The architecture of the building in Allschwil, near Basel, reflects SKAN’s corporate image, while the choice of materials and colors captures the look and feel of its products.
A range of functions that were previously carried out across several different buildings are now accommodated in a single new two-story building. The production hall and in-house academy are located on the ground floor, while the offices, cafeteria and laboratories are on the upper floor – an unusual arrangement for a production hall.
The building is defined by its industrial use and balanced appearance. Here, we sought to establish an aesthetic closeness to SKAN’s products in the color scheme and materials used.
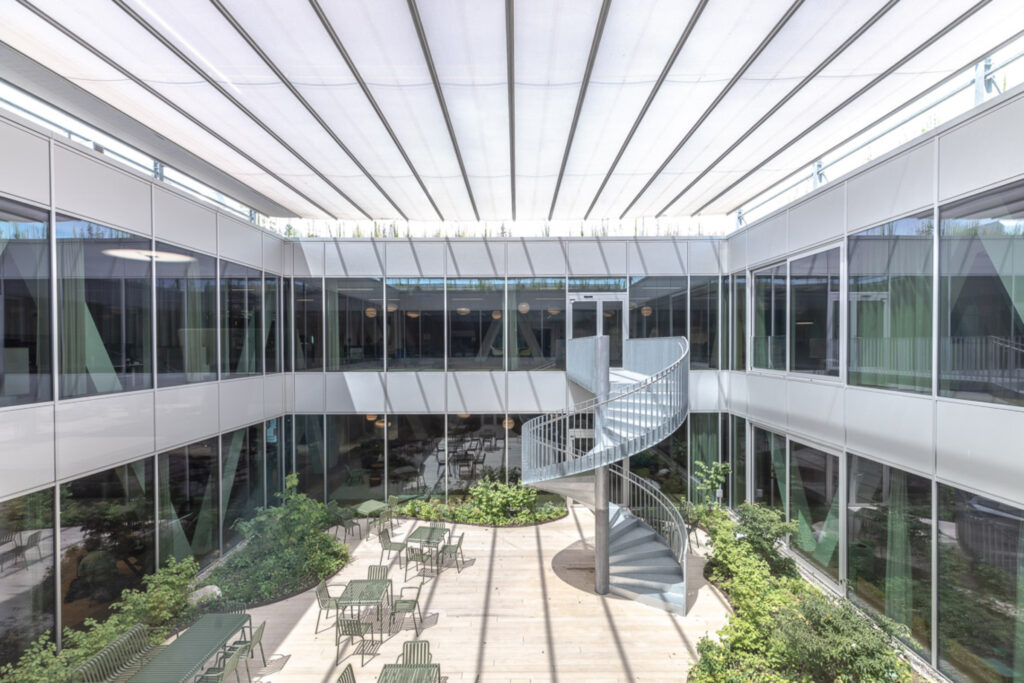
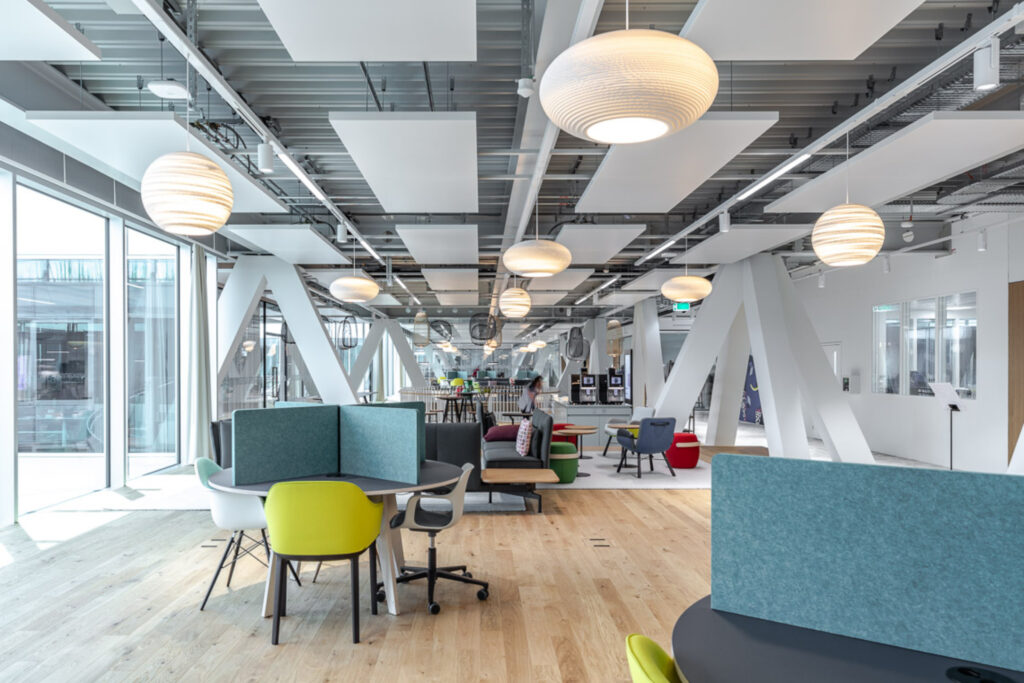
Stacking the functions offers the advantage of shorter routes between the individual areas. Three green inner courtyards were integrated into the building to improve the illumination of the deep floor plans. They provide a range of visual references between the production, office and common areas and create an inspiring atmosphere. This is further enriched by the variable and individually usable working environments.
One of the essential qualities of the building is that it allows us to keep up with all the changes of the coming decades.
Daniel Bruno Gschwind, project manager
