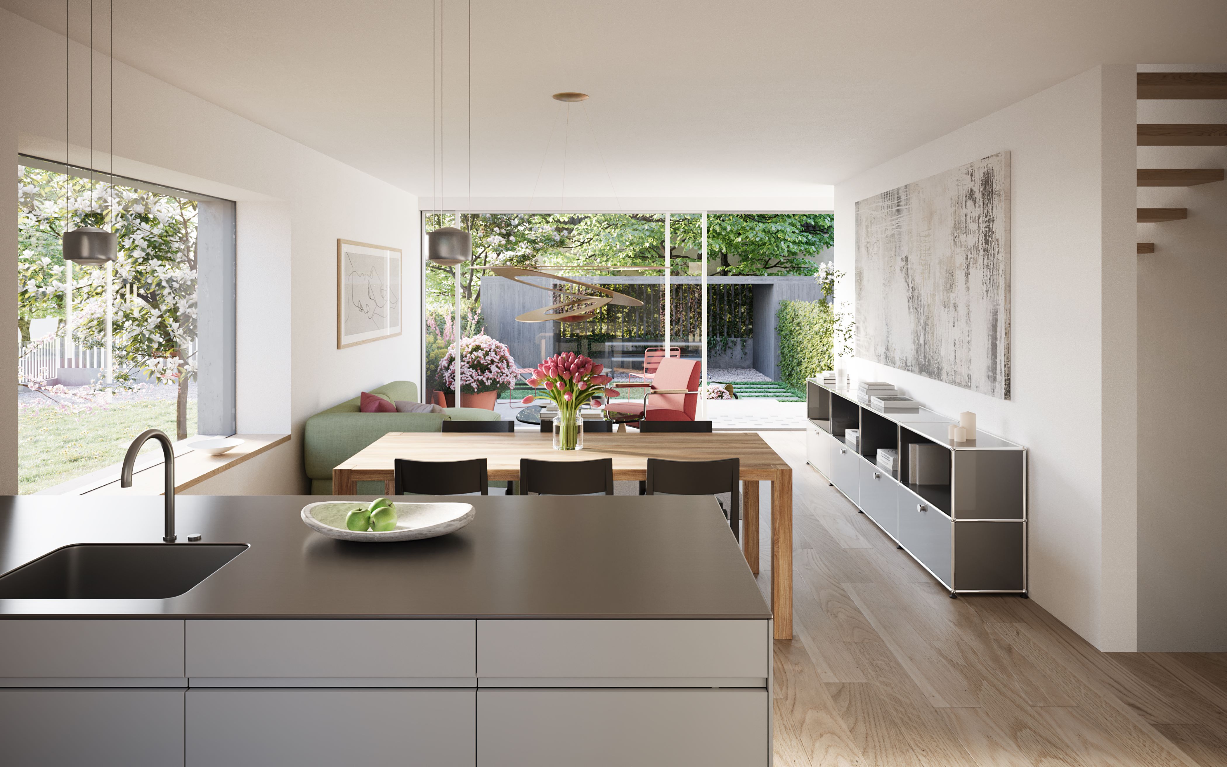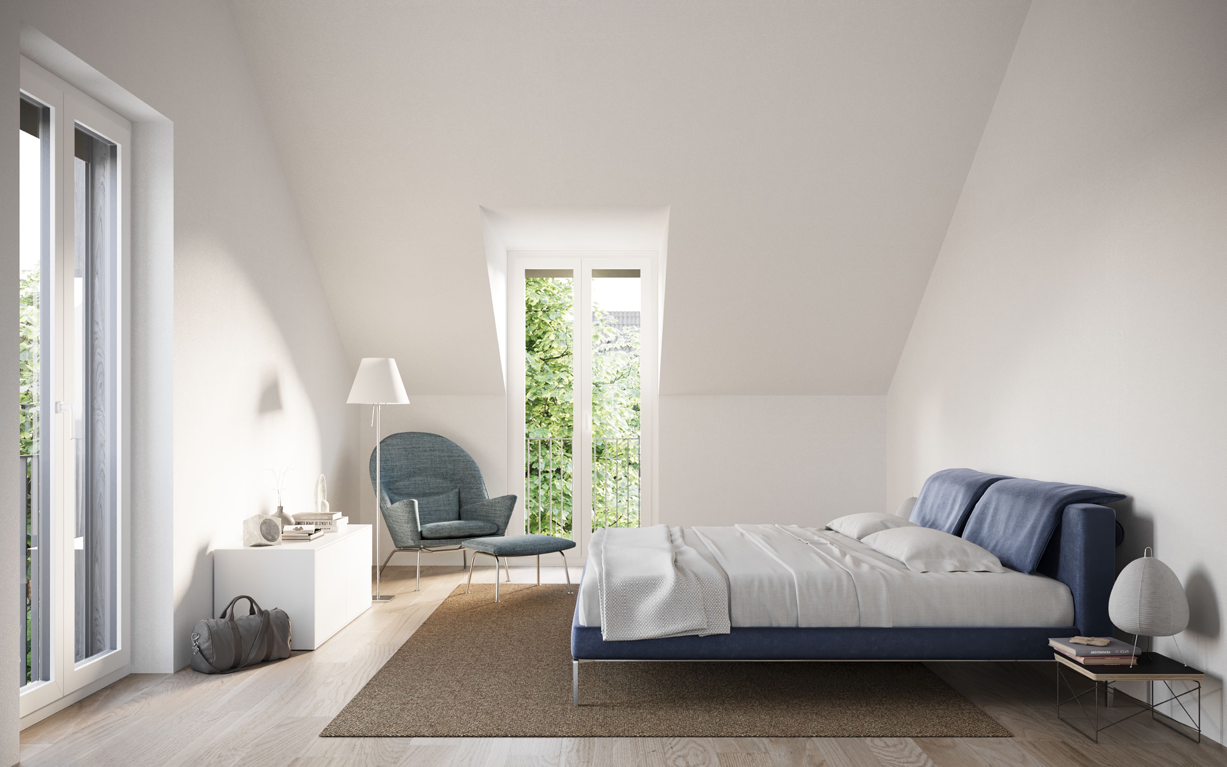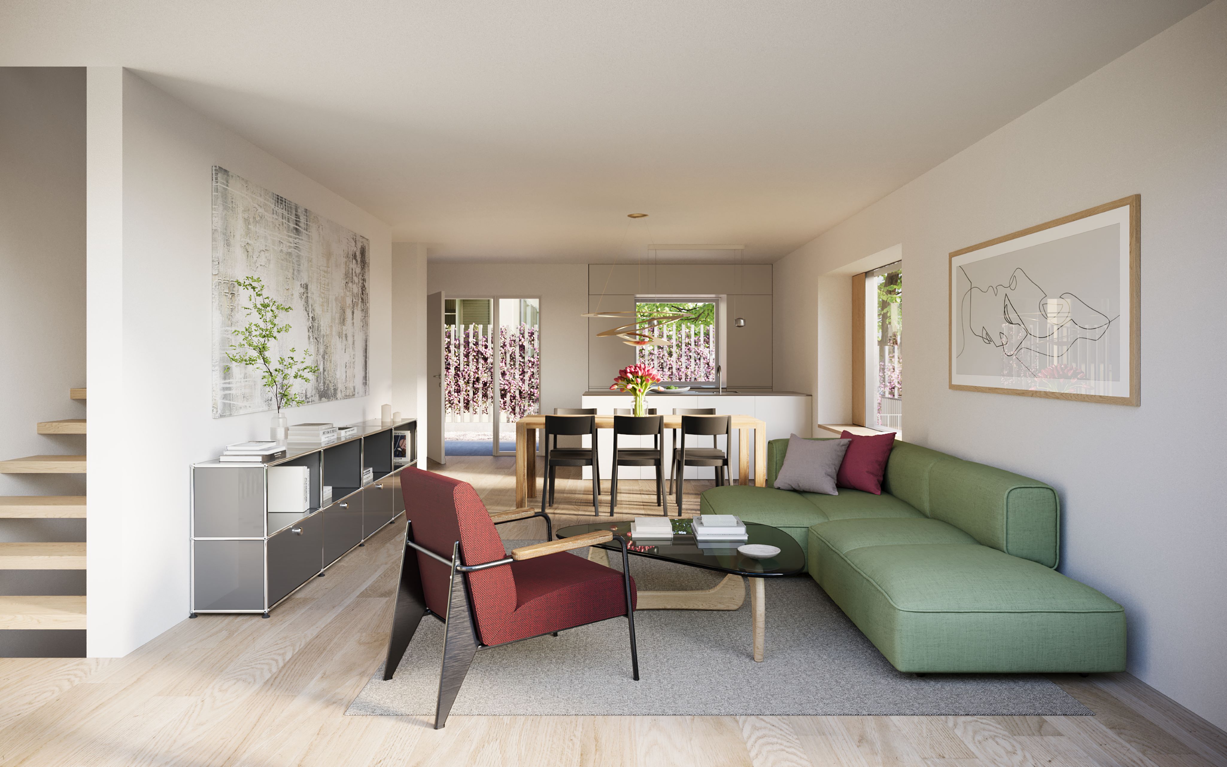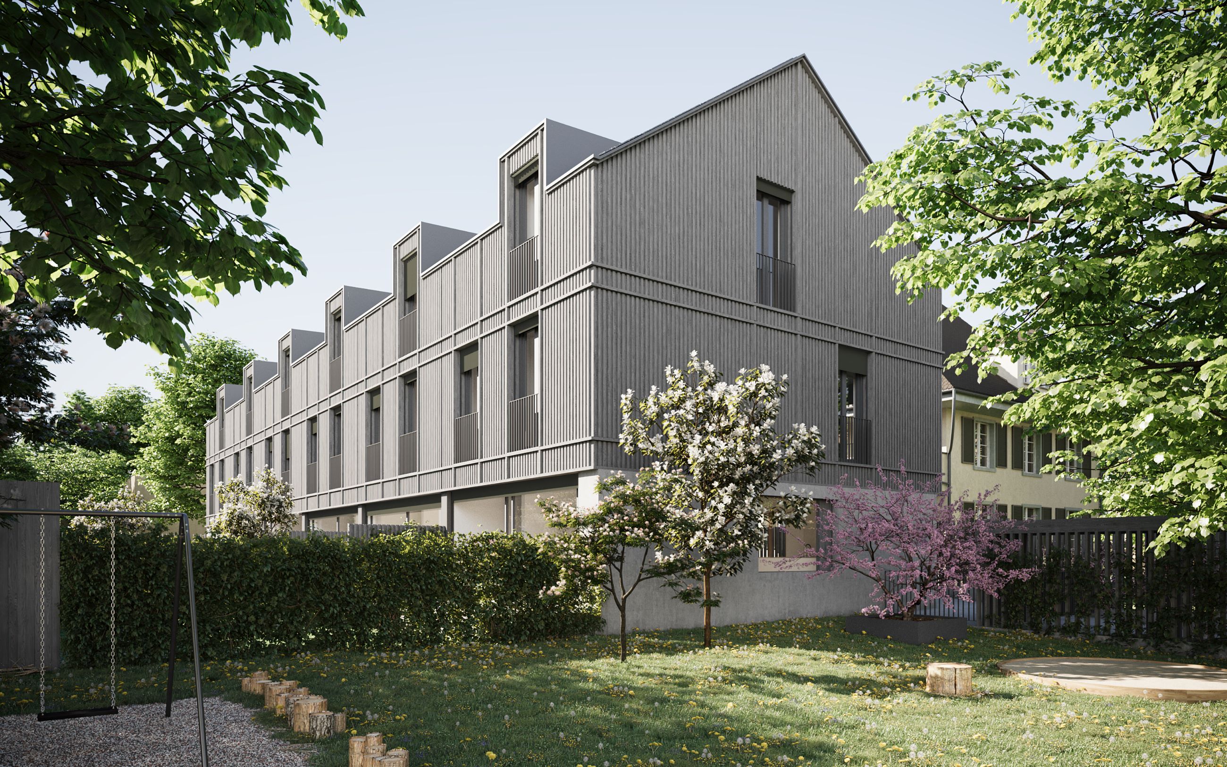
Semi-detached family homes in Bern-Bümpliz
The former Weiss + Appetito building yard, nestled between Rehhagstrasse and Statthalterstrasse, is to be transformed into a contemporary, contextual development typical of the area. This applies to the urban design, the open spaces and the architectural language. The scale of the surrounding area is to be taken into account through an appropriate urban structure of the buildings. The aim of this project proposal is to transform the area on Statthalterstrasse into a sustainable terraced housing development with a modular typology that is in keeping with the local landscape.
Burckhardt Entwicklungen AG
2021–2025
Building planning, architecture
Imagine Visuals
Residential accommodation
Bern, Schweiz
Project specifics
Sustainability and construction
The construction project will be realized using conventional building methods. The ground floor will be built as a solid wall structure, while the upper floor and attic will feature timber formwork. Renewable raw materials will be used to minimize gray energy. All family row homes in the development will be connected to a shared heat source. A photovoltaic system integrated into the roof will further improve the sustainability of the buildings.
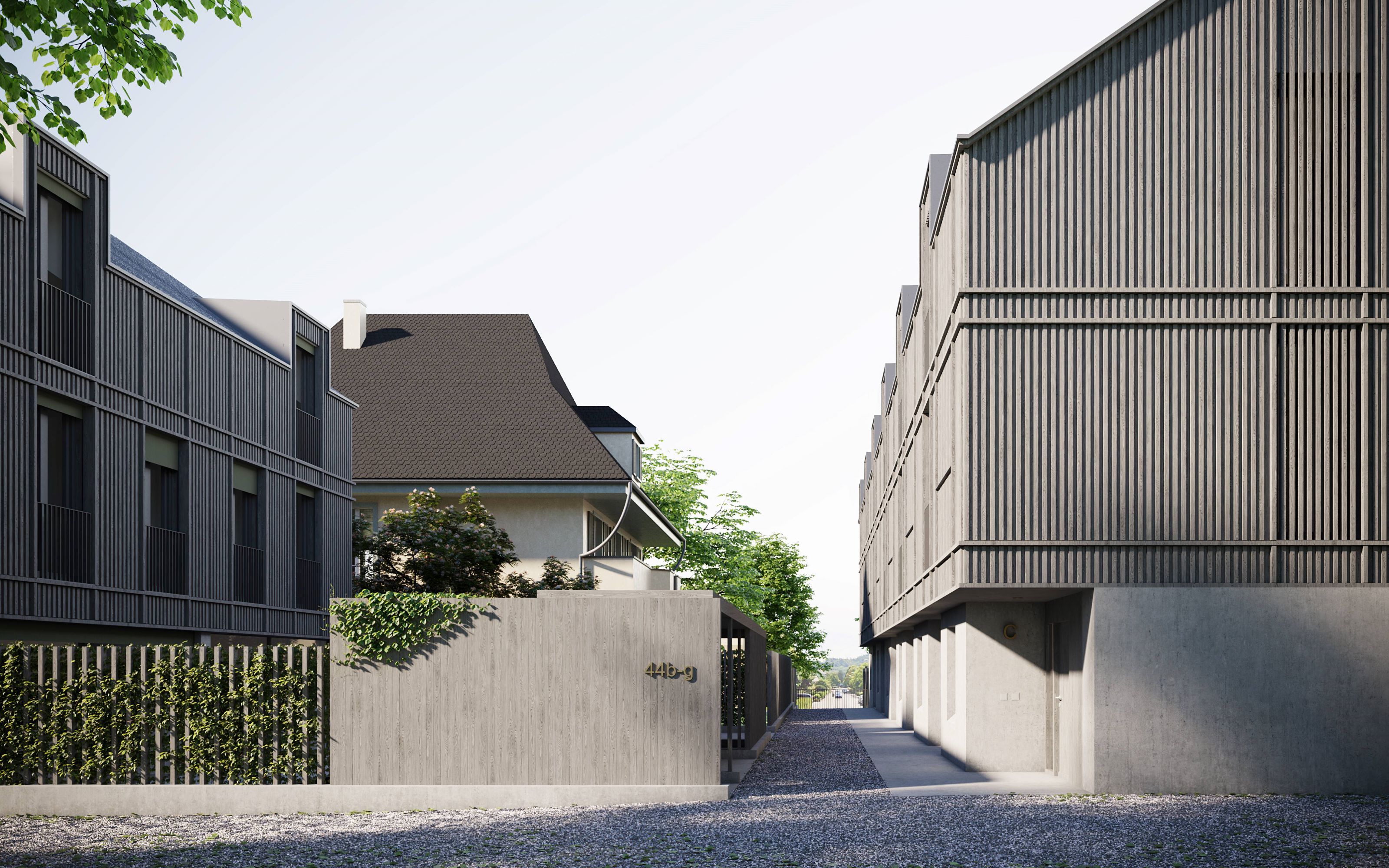
Quality of living
The interior and exterior spaces offer a high quality of living. Clearly structured and easy-to-furnish floor plans, bright living rooms and bedrooms as well as high-quality materials and upscale fittings in the kitchens and bathrooms provide the framework for individual and modern living. Large windows on the first floor provide plenty of light and open up views of the private garden. The living and dining area on the first floor opens up across the entire width to the private garden.
