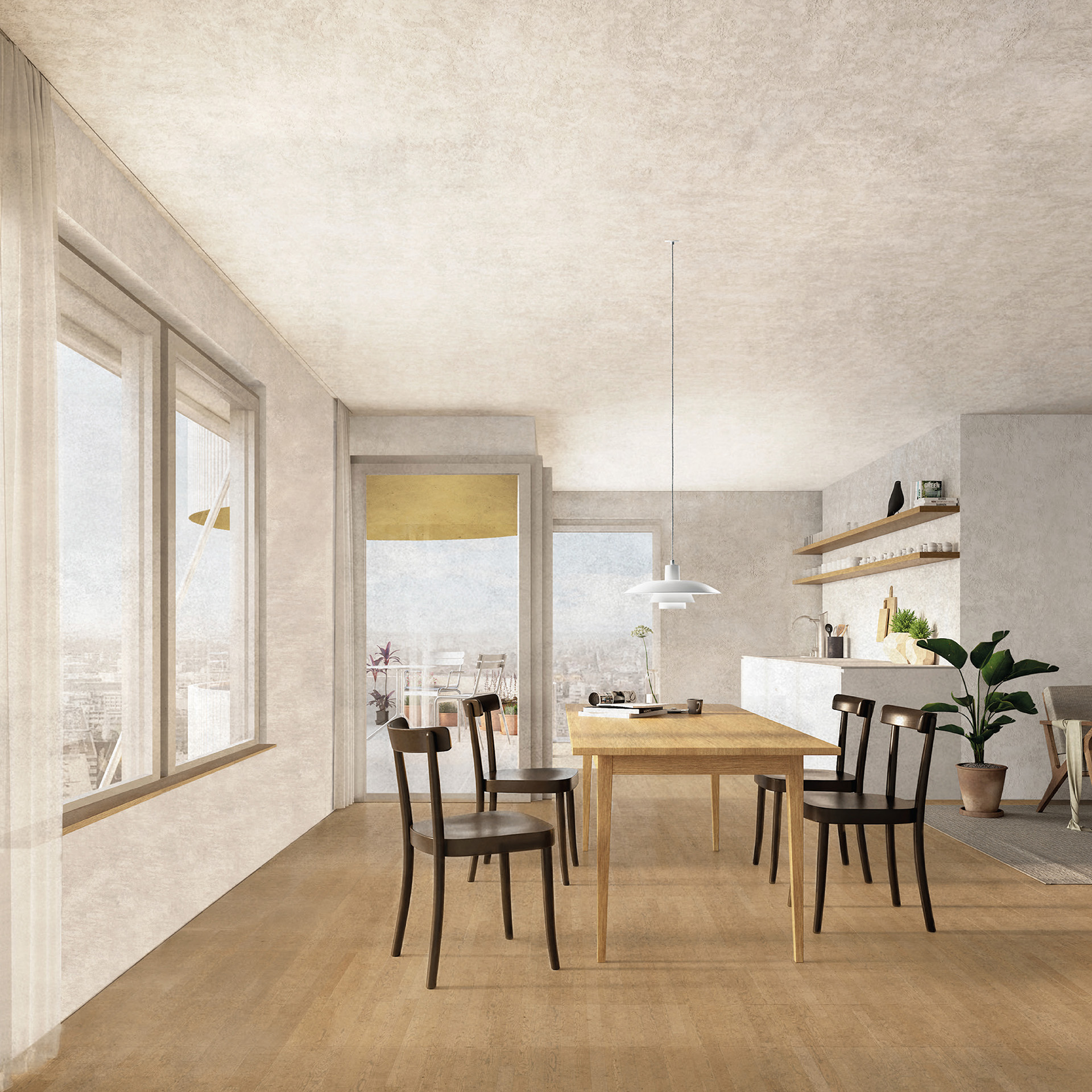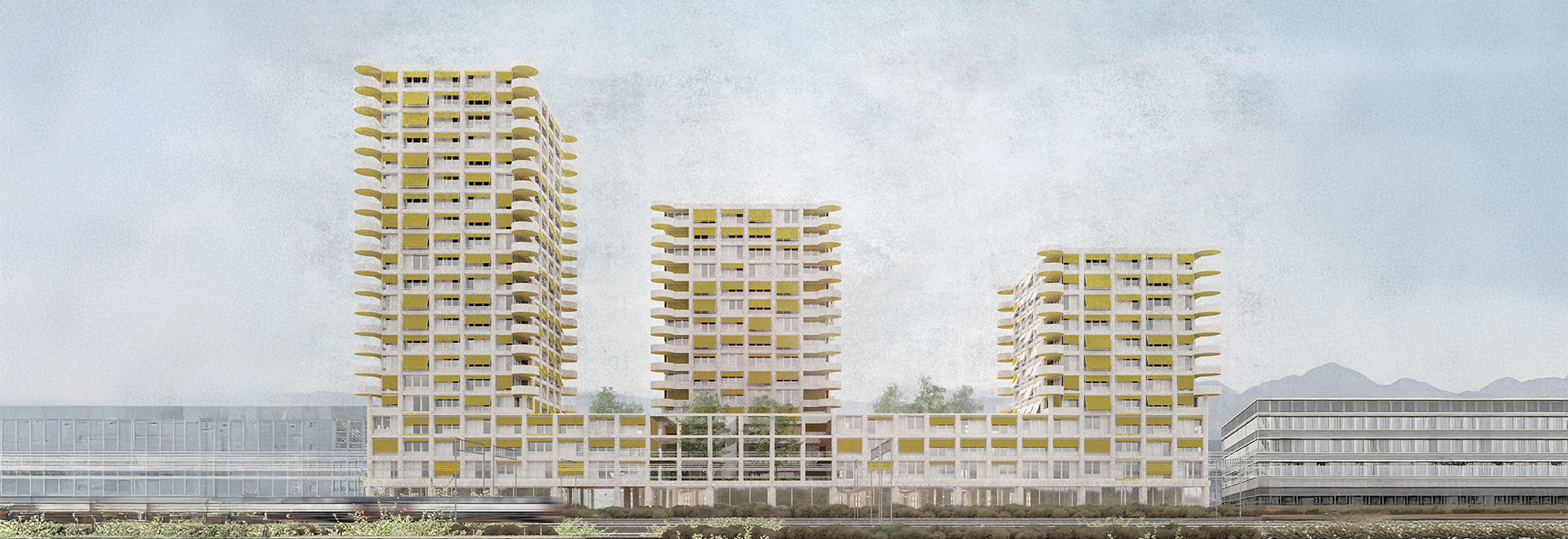
Residential Towers by the Tracks, Wallisellen
The design supports the transformation of a former industrial site in Wallisellen, north of Zurich, into a mixed-use urban quarter. It unites the area’s contrasting industrial and residential scales in an ensemble of three residential towers set atop a shared, multifunctional base. The result is a distinct urban figure that accommodates diverse uses and spatial experiences.
Integra Immobilien AG
Miller & Maranta
2023
Study Comission
Superfluido Productions
Competition, Industry & Commerce, Residential accommodation
Zurich, Schweiz
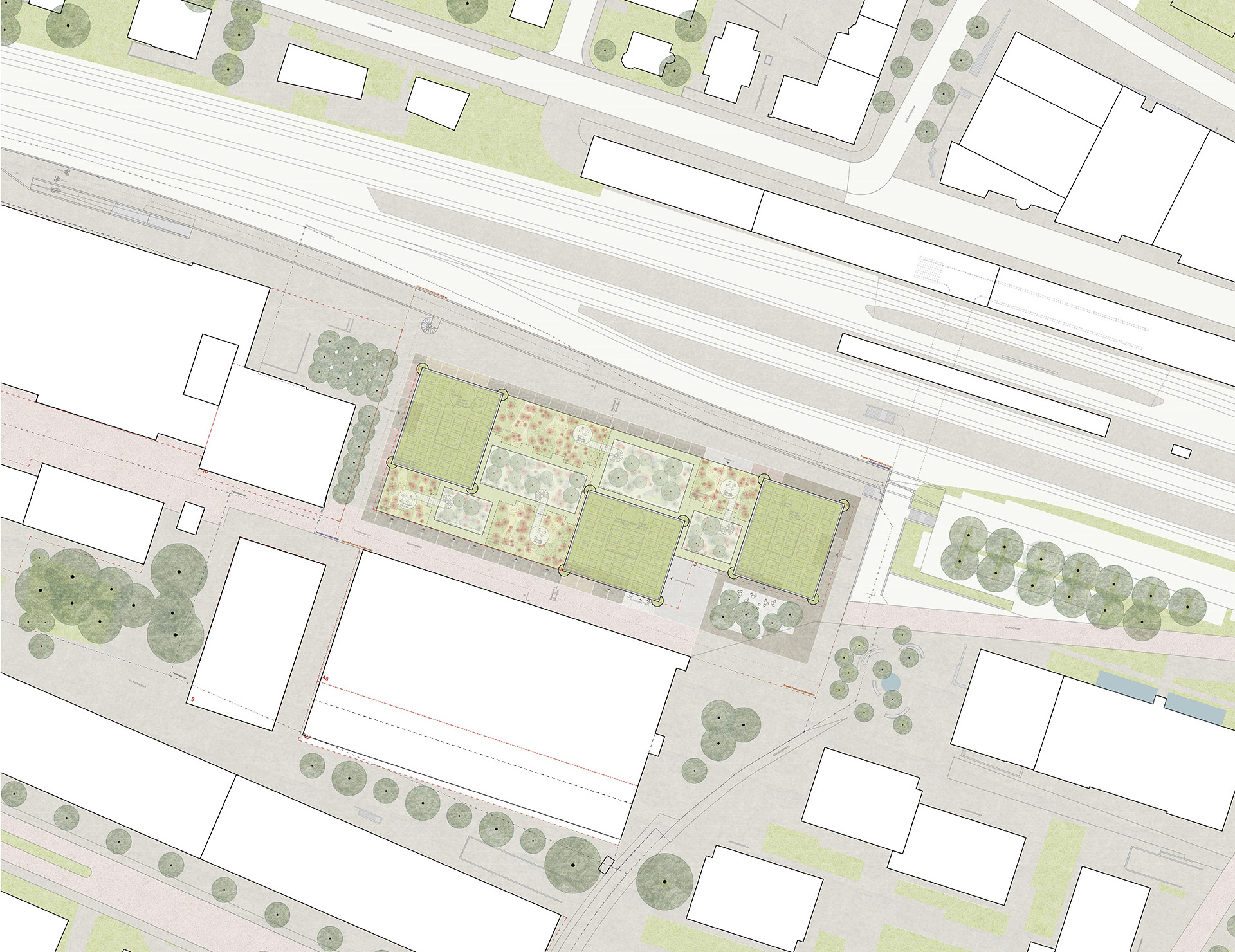
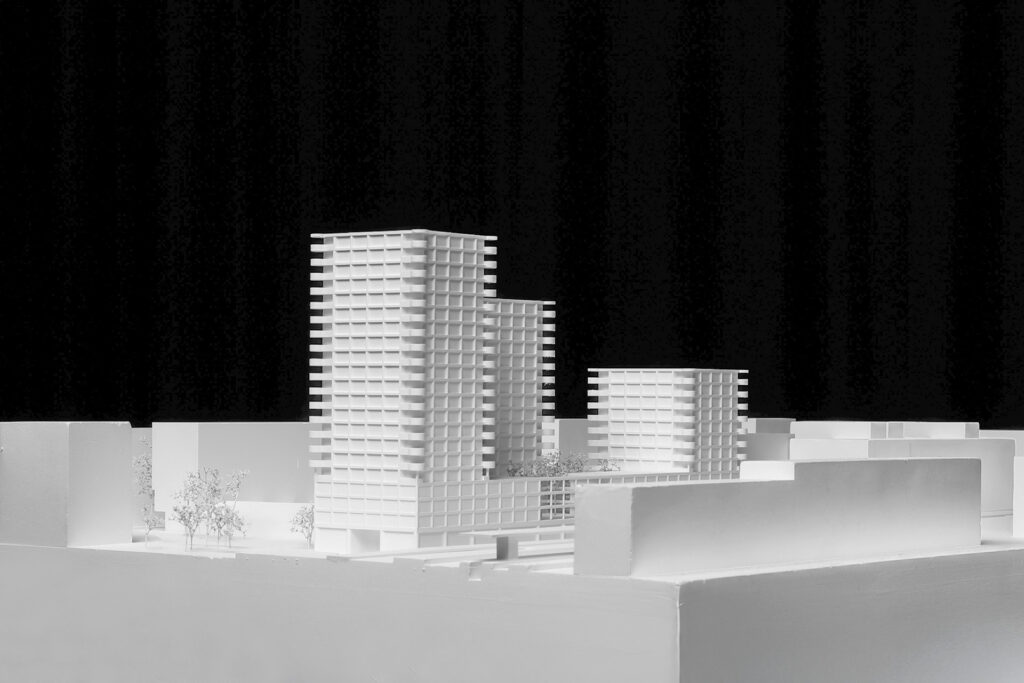
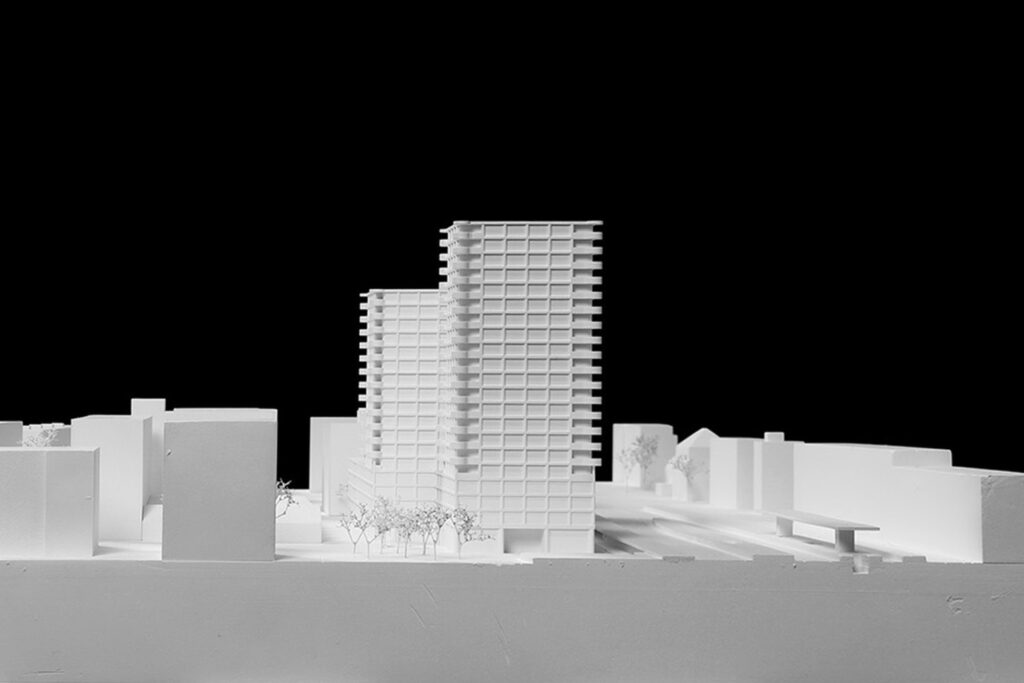
The Base as Urban Interface
The volumetric foundation is defined by the base, formed by the first four floors. The ground floor contains flexible rental spaces for gastronomy, retail, and services. Three main entrances connect the building to various parts of the neighbourhood. Selective openings in the base façade offer framed views into the verdant courtyard landscape.
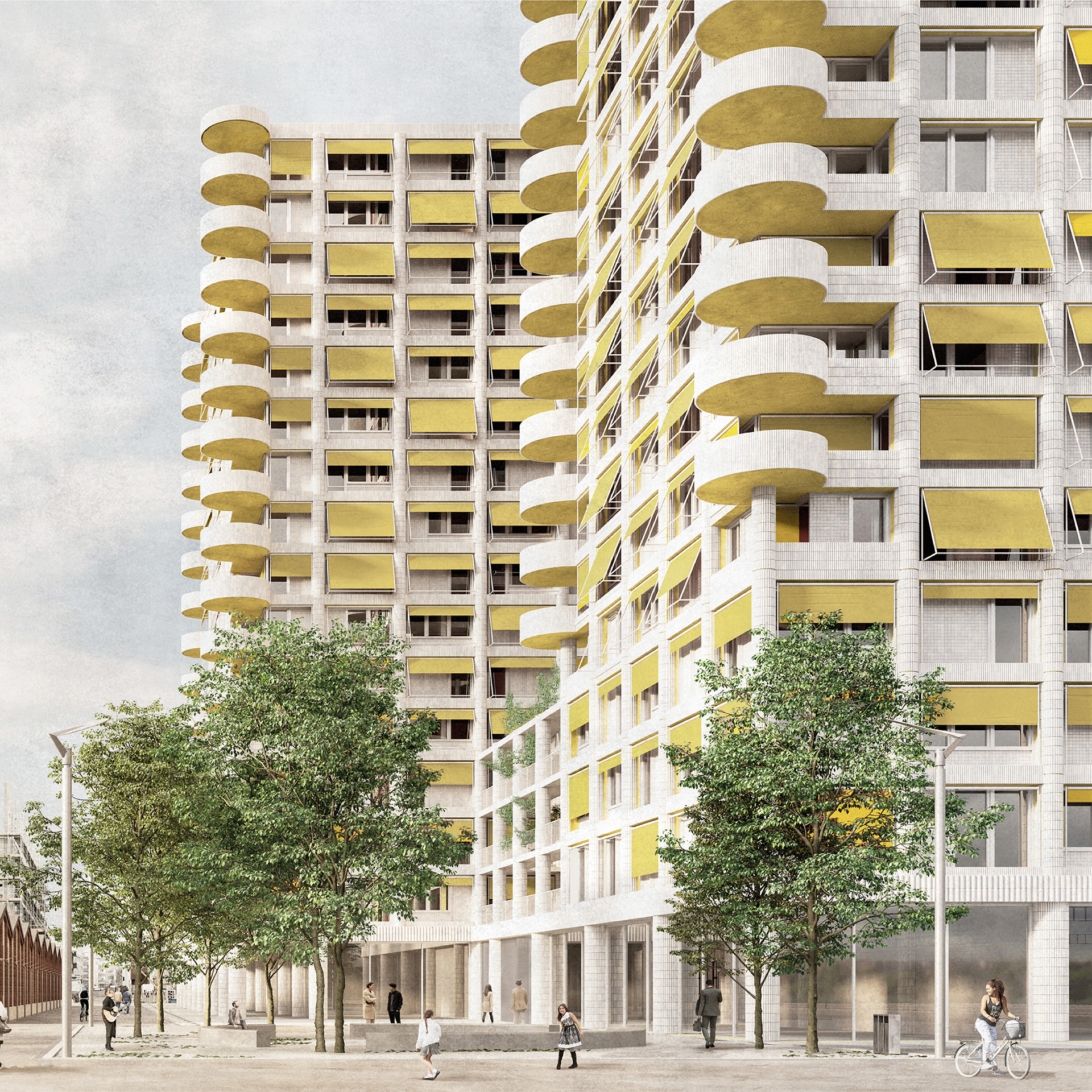
Layers of Dwelling
Above the commercial ground floor, three levels form a diverse layer with a mix of co-living units, studios, communal areas, and open walkways arranged around four internal courtyards and vertical gardens. From the fifth floor upward, the towers contain conventional apartments in various sizes (from 2.5 to 5.5 rooms). Together, the project offers a total of 222 flats suited to a variety of urban lifestyles.
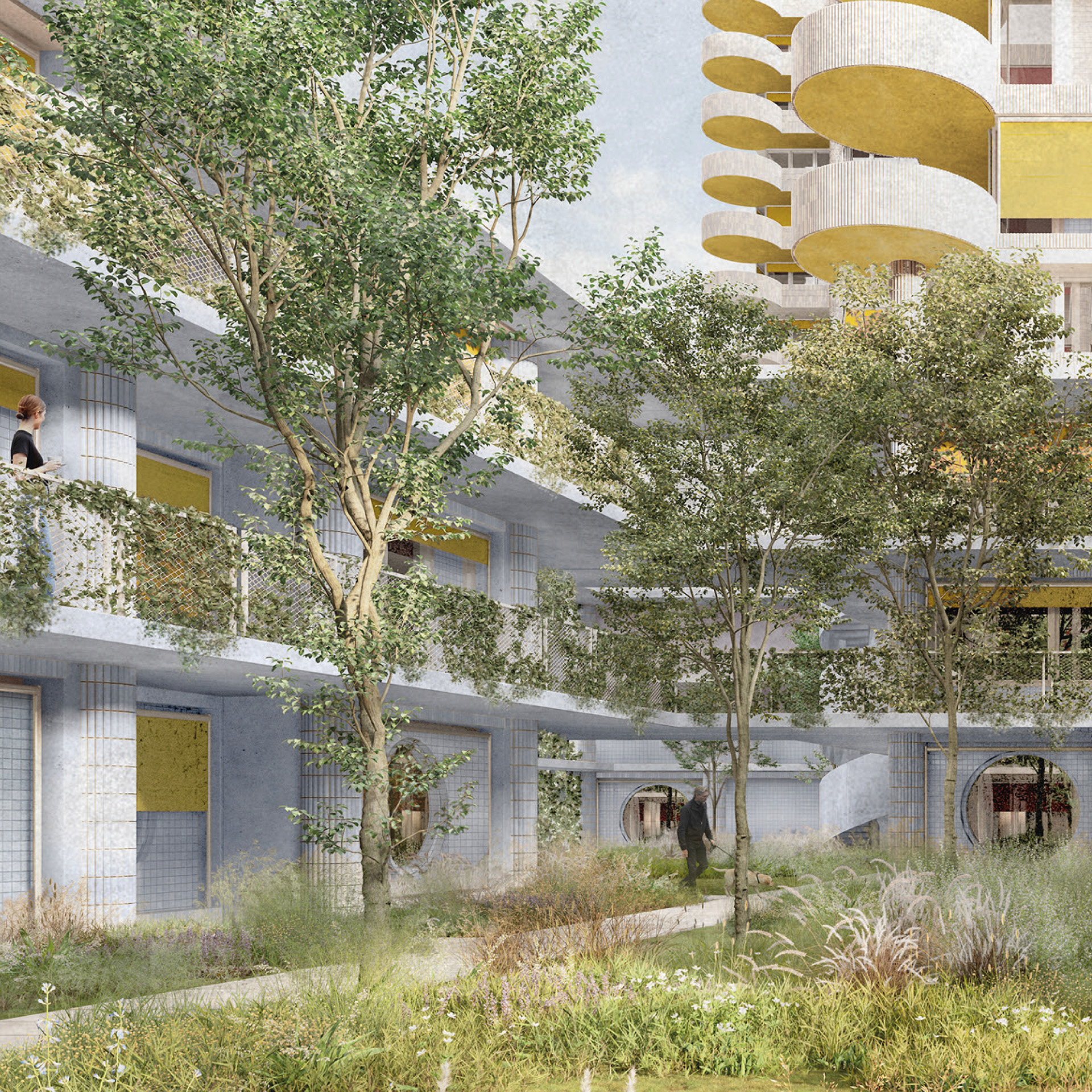
Clear Lines, Soft Corners
A regular concrete frame defines the building’s structure, echoed by a ventilated façade of light-glazed ceramics. Overlapping grids – structural, spatial, and material – give depth to the exterior. At the corners of the towers, the floor slabs extend outward into rounded, circular balconies that mark the shift to residential use and provide a variety of views. These softened edges lend the building a more domestic character, balancing its overall scale.
A Quarter in Transition
Thoughtfully integrated into its urban setting, the project balances spacious communal areas with clear structural logic and adaptable layouts – encouraging social interaction and long-term adaptability. Set within a neighbourhood in transition from industrial to residential, the building bridges the differing scales and atmospheres of its surroundings.
