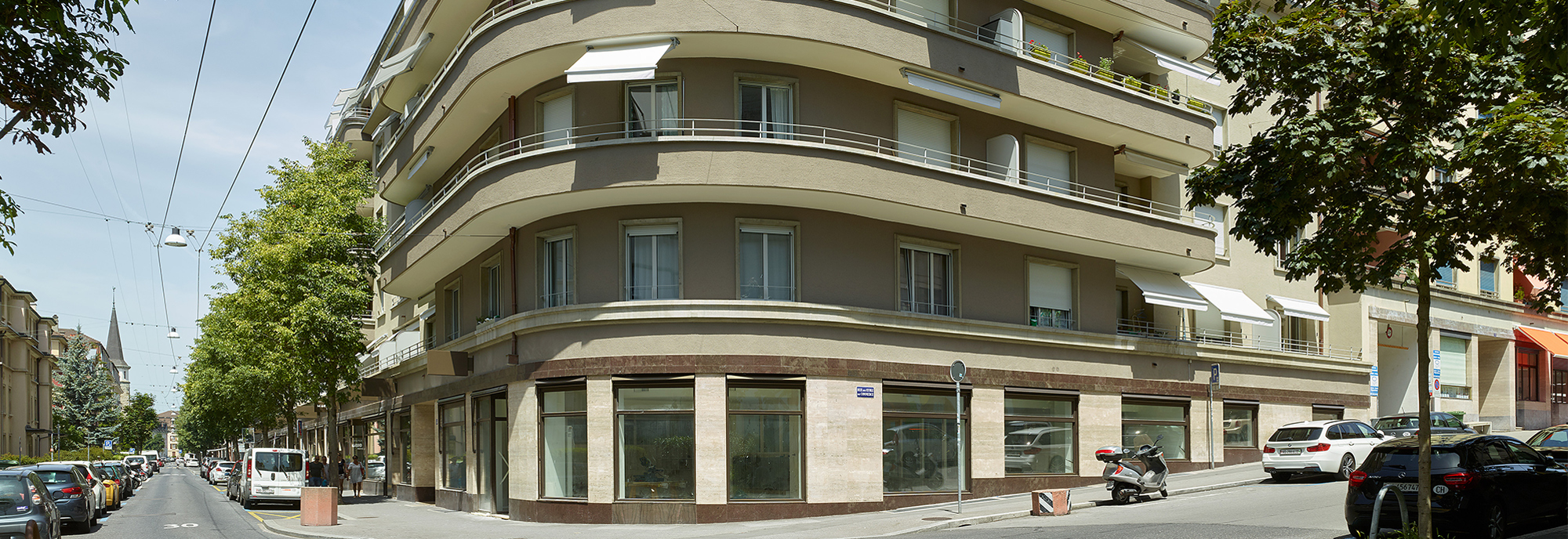
Residential development, Avenue de France, Lausanne
The building at 34-42 Avenue de France in Lausanne was designed by architect Marcel Bussy in 1933/1934. The project envisages the complete renovation of the façades, the apartments (kitchen, bathroom, bedrooms and living rooms), the shops and the communal areas. Additionally, a new extension on the courtyard side will enable the construction of patios for the apartment tenants and thus upgrade the private outdoor spaces.
Helvetia Swiss Life Insurance Company Ltd., Basel
2015-2019
Architecture, general planning
Thomas Jantscher
Residential accommodation, Transformation & Renovation
Geneva, Schweiz
Lausanne, Schweiz
Project specifics
Historical relevance
Its significance as a heritage-protected building is explained by the architecture, the different apartment typologies, and an urban morphology that is astonishing for the city of Lausanne. It is situated in a quiet location without major noise pollution in a popular neighborhood.
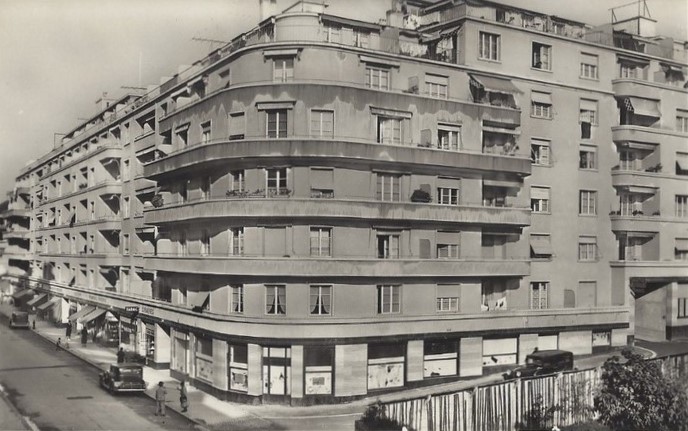
Urban integration
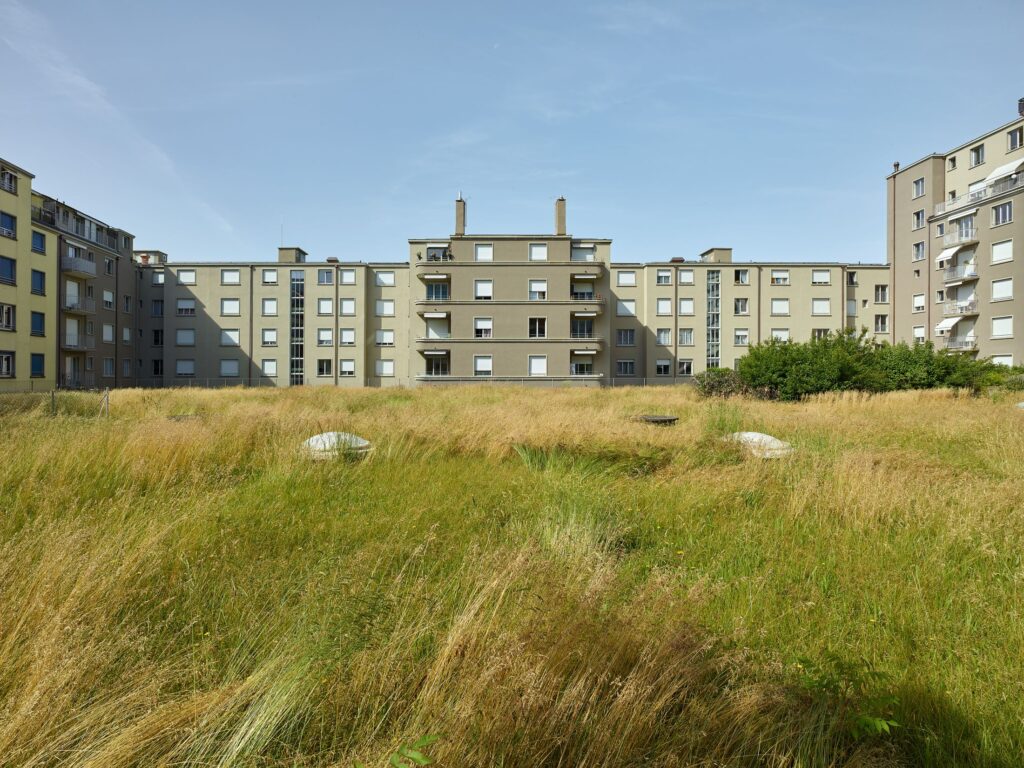
A privileged urban perimeter block development
The building complex forms a large urban island that is rather rare in Lausanne. It has a street side, with a façade typical of the 1930s, with rounded corners and spindly balconies, contrasting with its more austere courtyard side, which nonetheless benefits from a wide opening onto a sunny courtyard. The building enjoys a quiet location without any particular noise pollution in a popular neighborhood. The massive appearance of the building with its travertine-clad shop story in the base structure is lent a certain lightness by an interplay of projections and recesses. as well as cantilevered balconies at the corners.
Renovation of the historical substance
The restoration of the historical elements was carried out in collaboration with the departments of the City of Lausanne and the client. Particular attention was paid to the materials used, to ensure that the newly installed elements can enter into dialog with the historic building fabric and form a coherent whole. Attention was also paid to sustainability, and the central low-temperature gas-heating system meets environmental requirements. A total of 125 apartments of 1.5 to 4.5 rooms were renovated and modernized without the tenants being present.


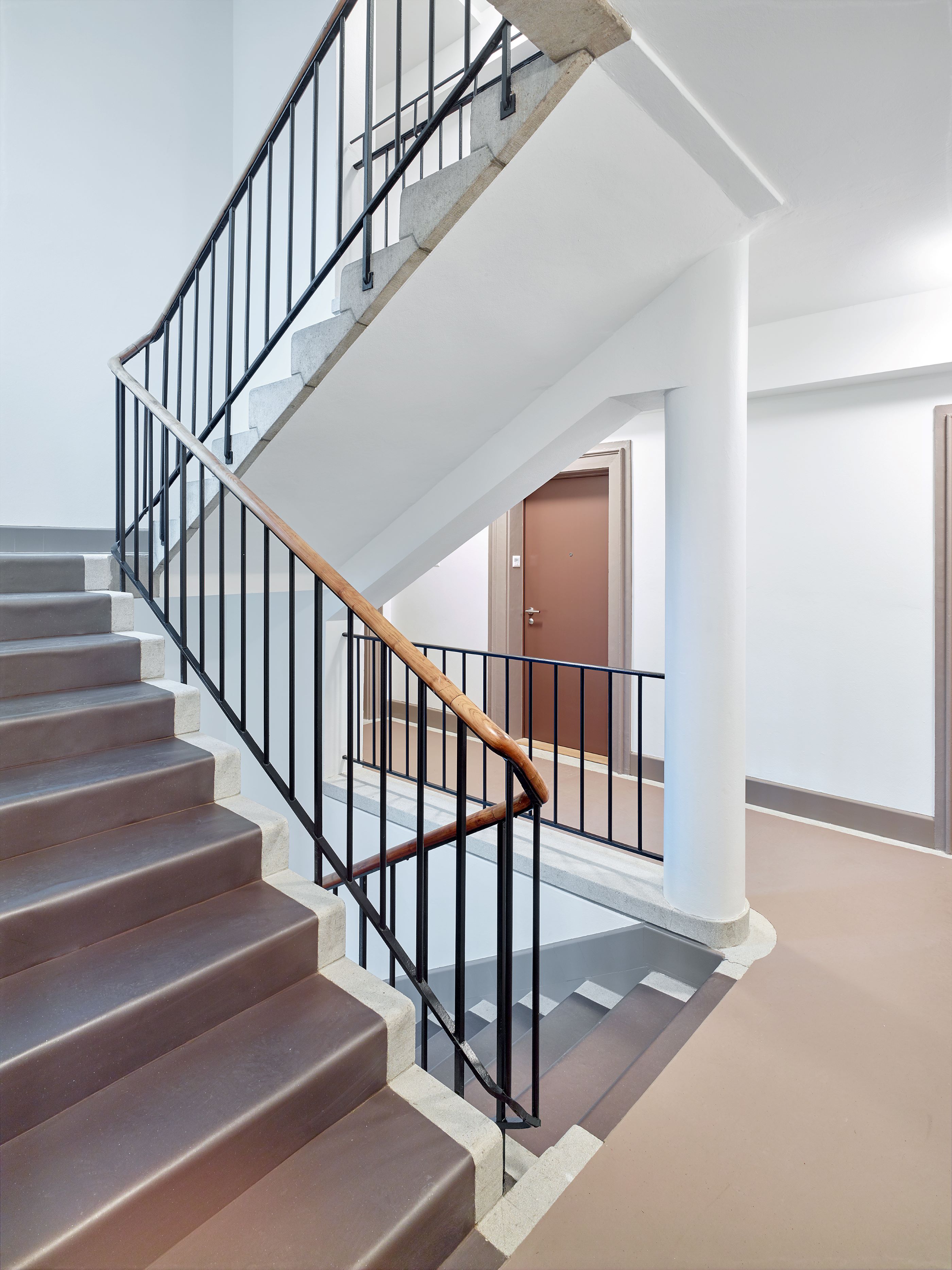

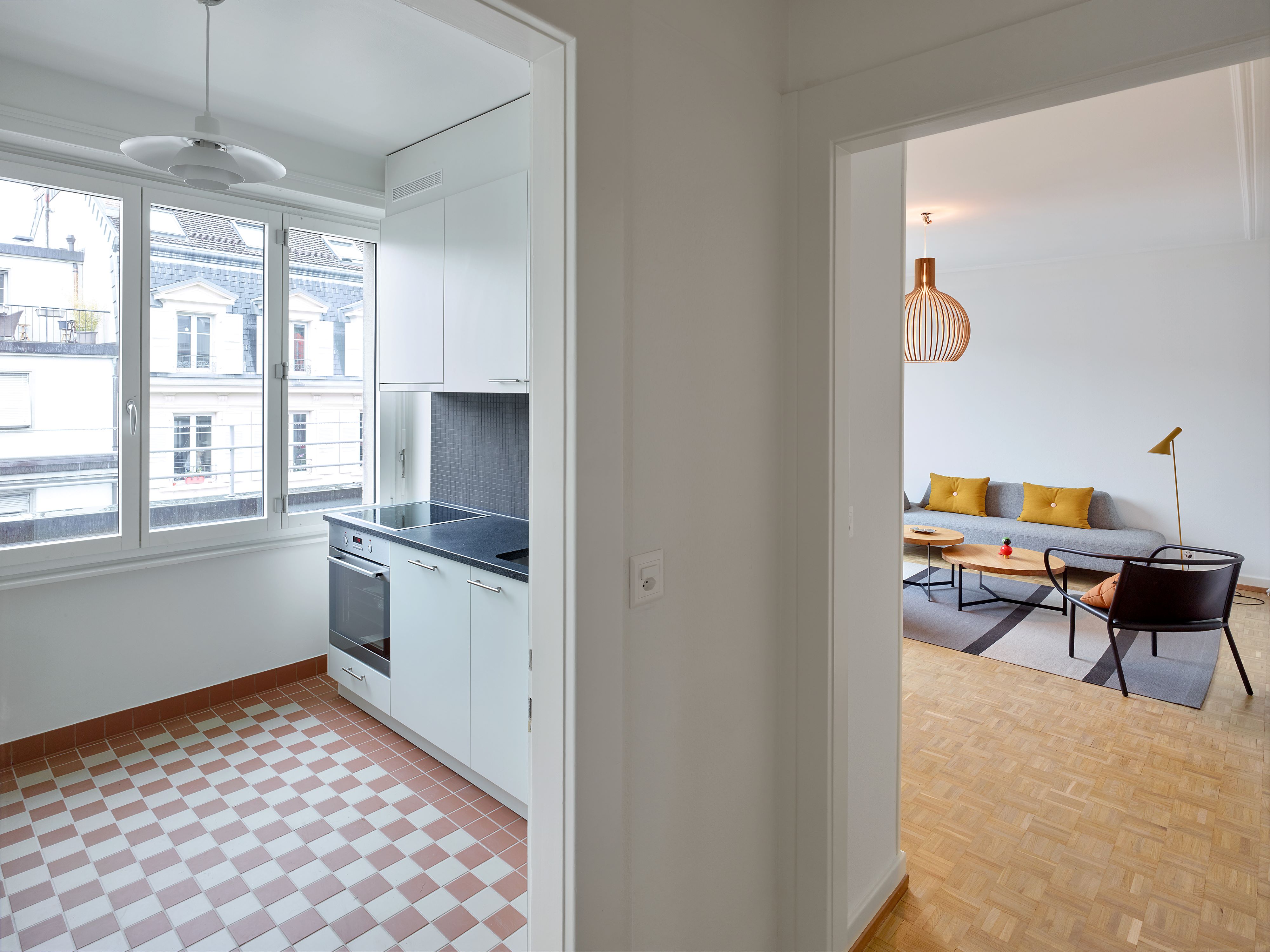
Daycare centers
A new «Centre de Vie Enfantine» with 56 places has been set up on the ground floor of building 34 in a former shop premises with large bay windows overlooking the street and the entire neighbourhood.
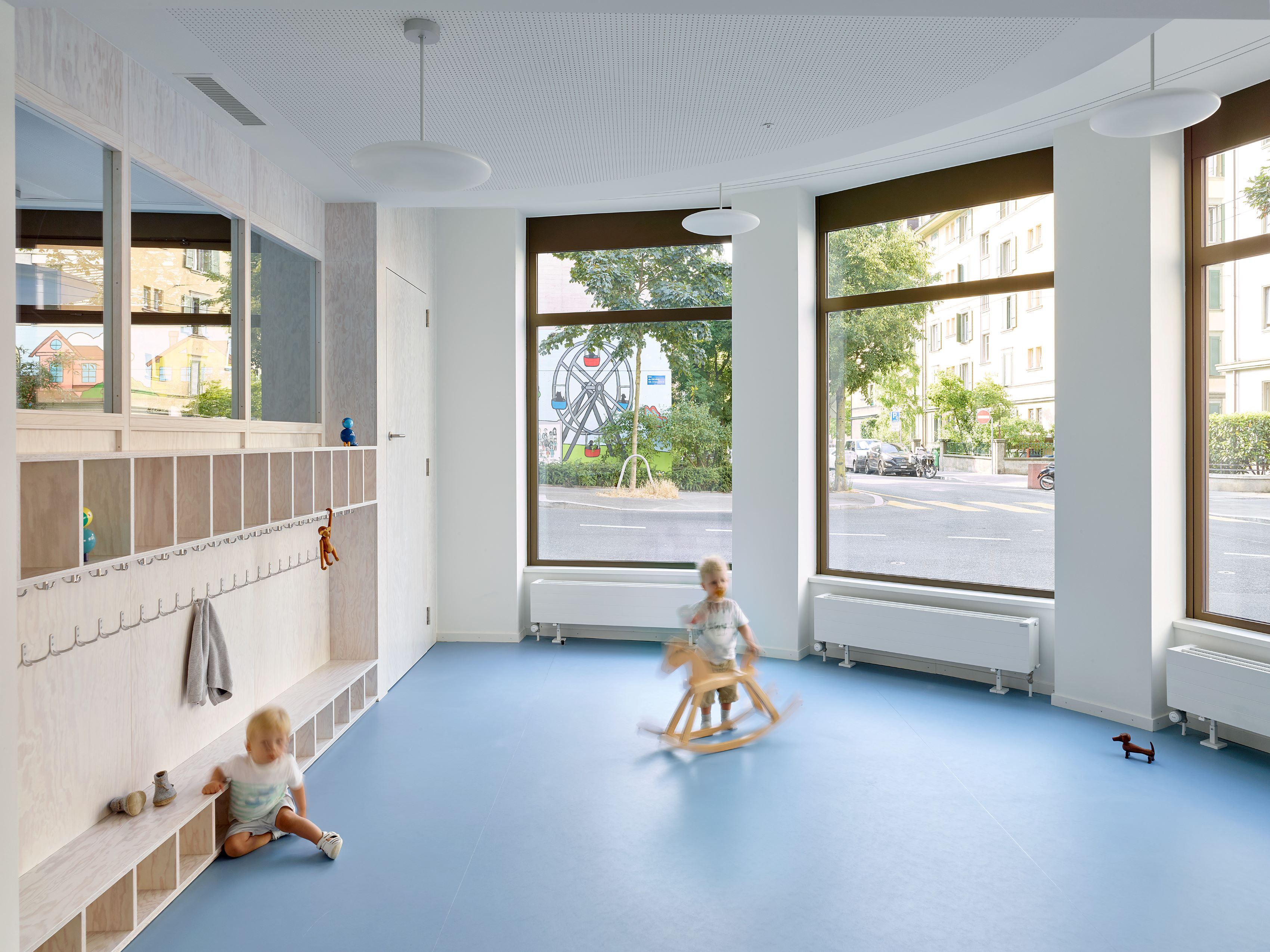
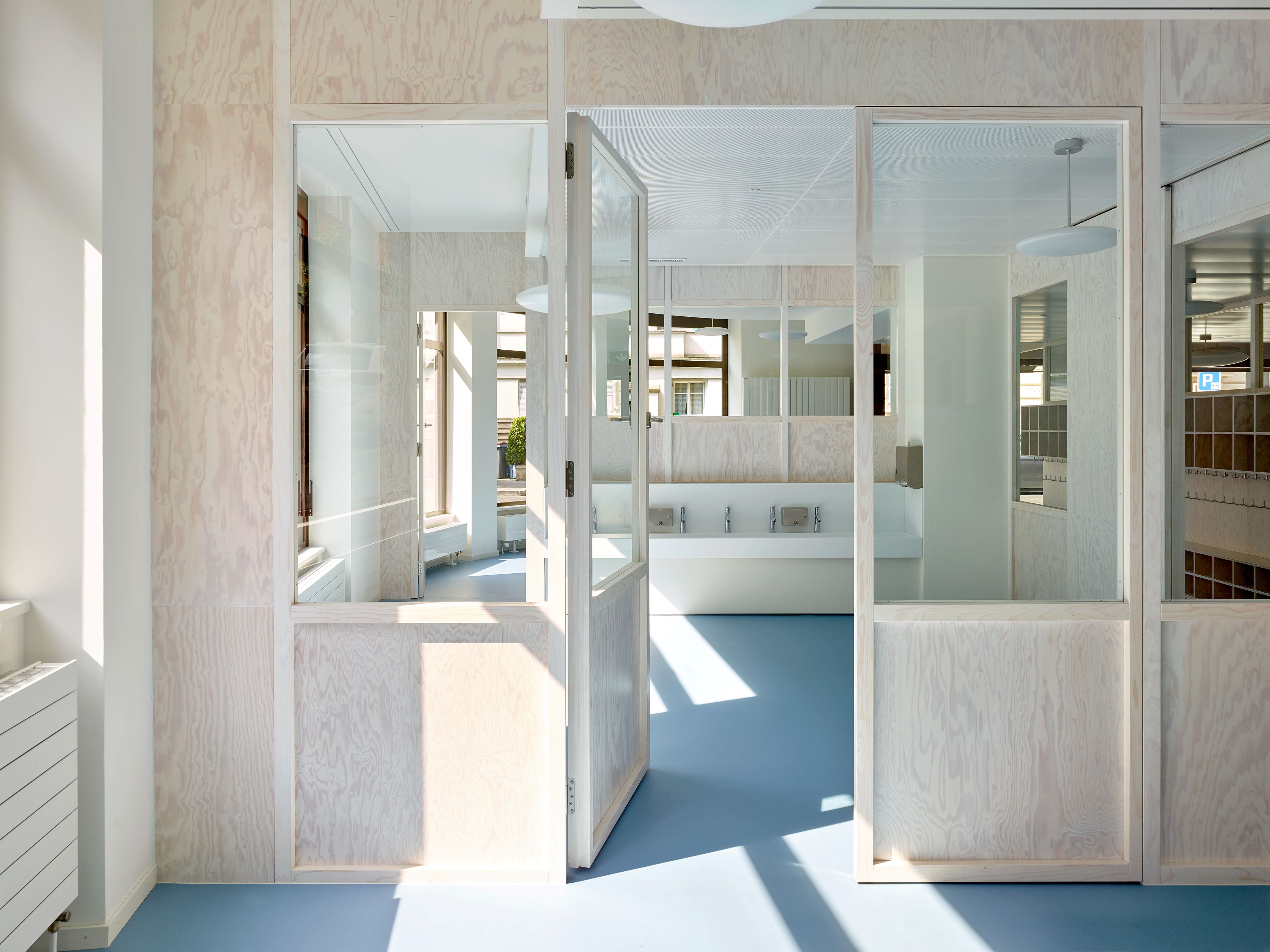
The children’s areas are arranged along the façades to benefit from the optimal lighting conditions, while the staffroom and changing rooms are set further back. The generosity of the original space is underscored by the use of as few subdivisions as possible and by emphasizing views. The glass walls, the lower part of which is made of wood, make it possible for the different teachers to communicate visually and monitor all activities.