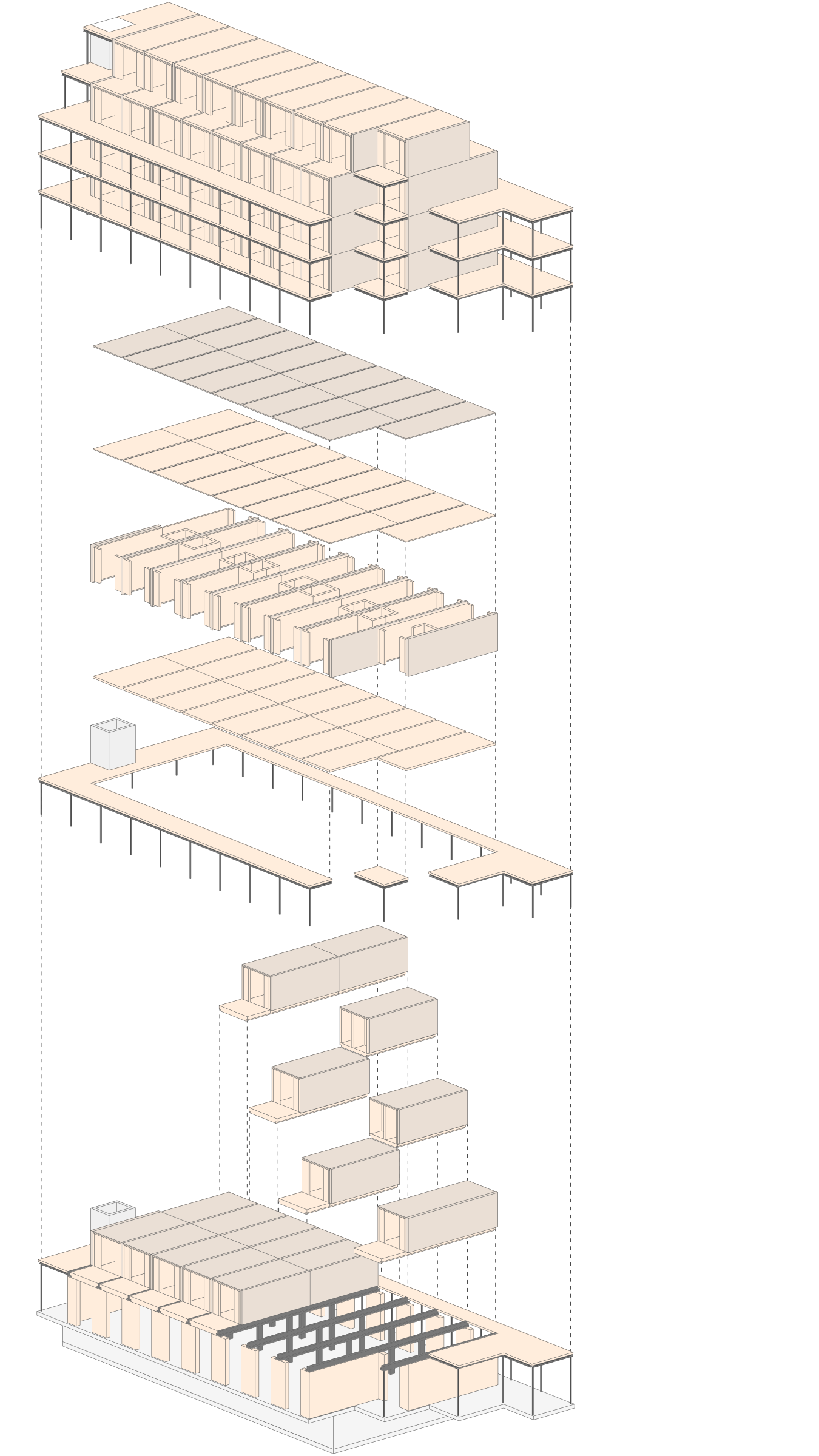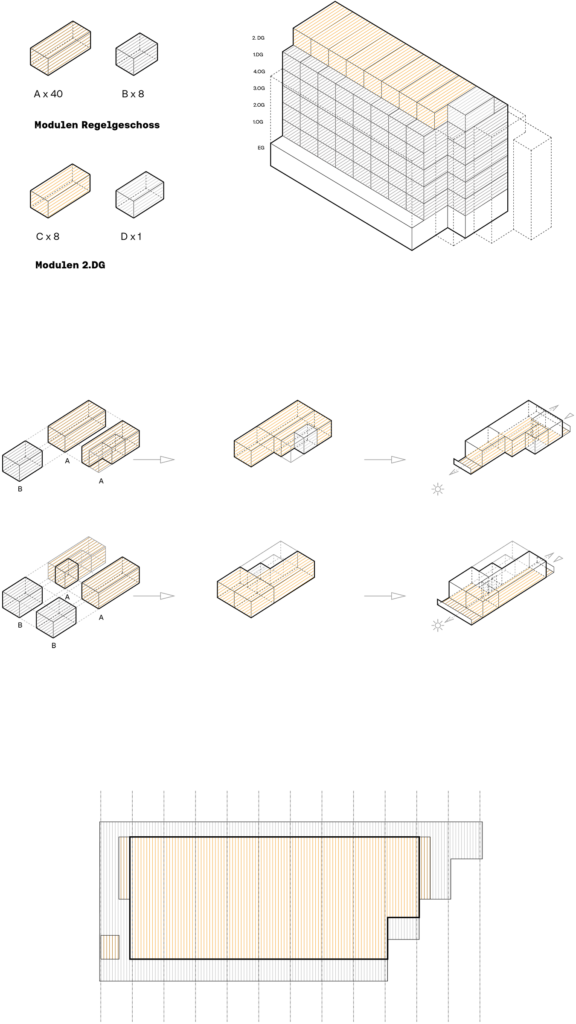
Residential Building Burgfelderstrasse, Basel
The site at Burgfelderstrasse 251 is located on the edge of the Pfaffenholz estate, a district characterized by row buildings from various decades. The new collective home extends this urban pattern with yet another volume, whose staggered front marks the arrival point along tram line 3 towards Saint-Louis.
Immobilien Basel Stadt
2021
Open Competition
Administration, Competition, Research & Education, Residential accommodation
Basel, Schweiz
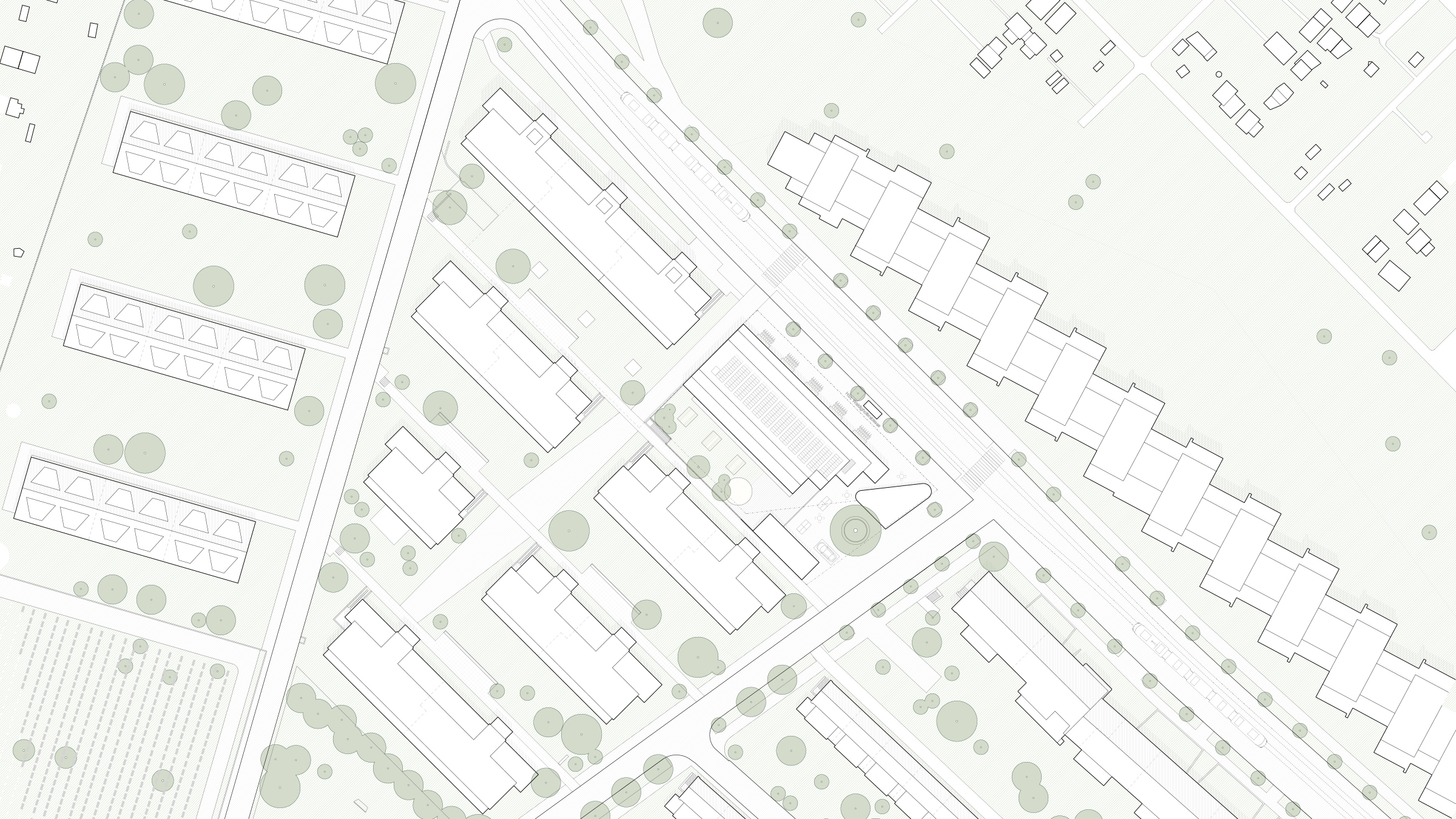
Tram stop as a reference point
The historic tram stop, designed in the 1960s by Julius Maurizio as an example of early post-war modernism, remains as a standalone structure. Its widely projecting roof highlights the plot entrance; once restored, it will serve as a local meeting point with a communal kitchen. Cooking and eating together create a low-threshold space of encounter that bridges differences of language and origin.
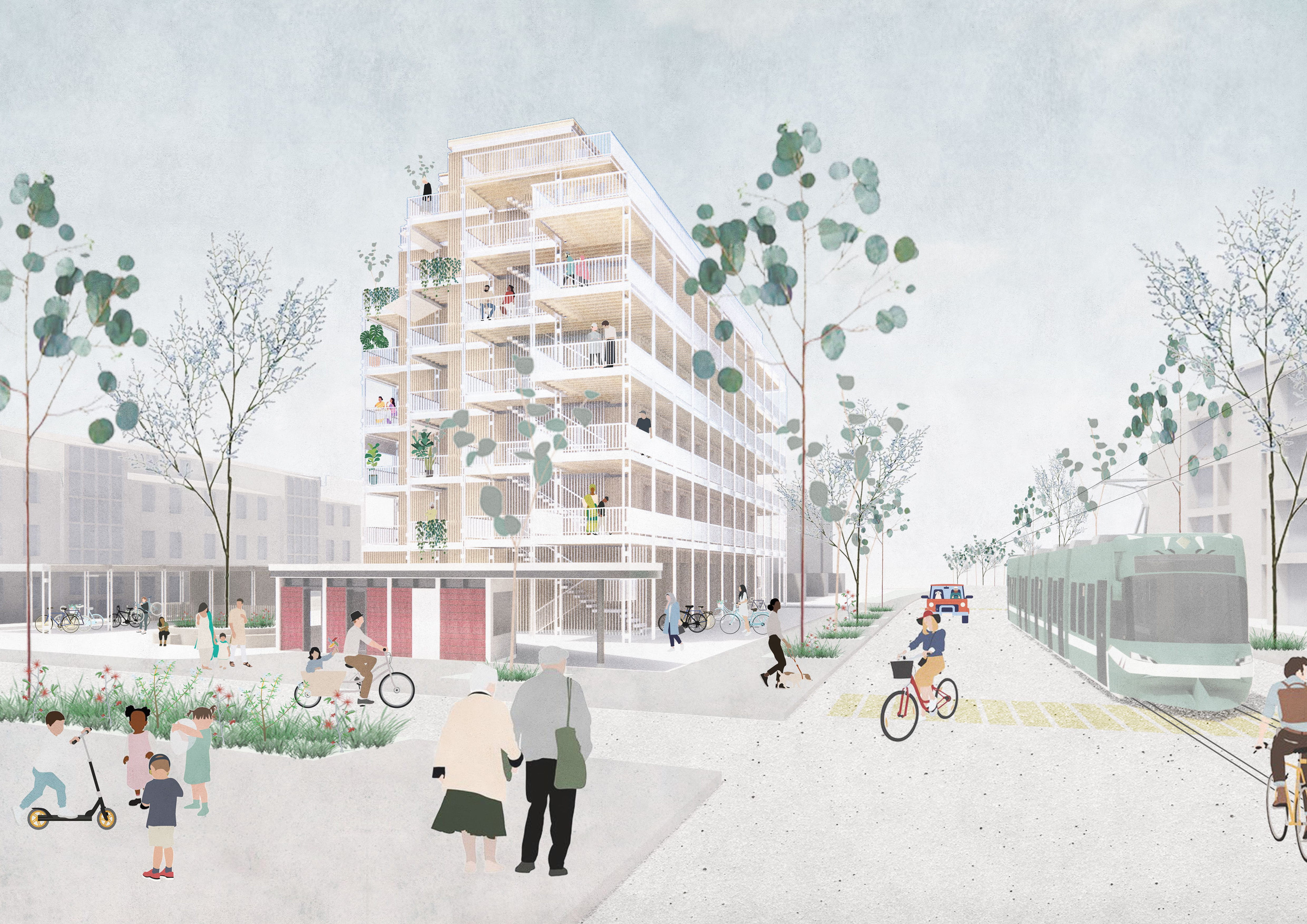
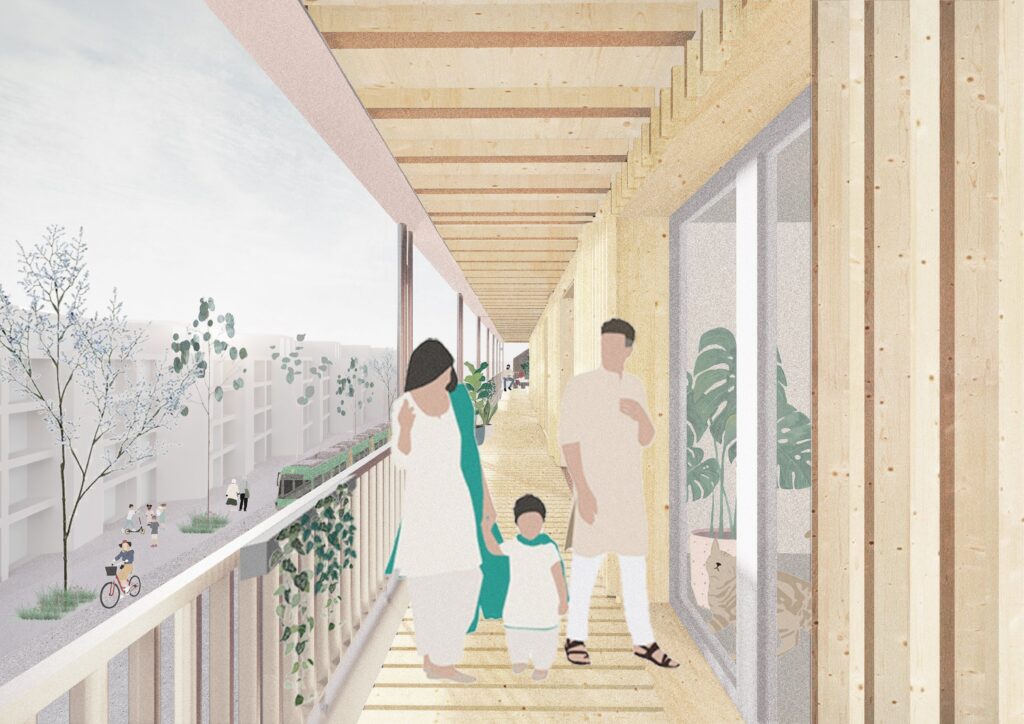
Use and basic structure
On the ground floor of the building is a kindergarten with direct access to a large lawn. The first floor accommodates social service offices, whose layout allows later conversion into apartments if needed. The upper floors contain a diverse mix of flats. Technical rooms, storage units, and shared laundry facilities are located in the basement.
Apartments
All units are dual aspect: bedrooms face the quiet courtyard, while living areas open to the south. Protruding balconies provide private outdoor space and serve as natural shading. Four different module types form the basis of the building, allowing apartment layouts and sizes to be flexibly combined and adjusted as needed.
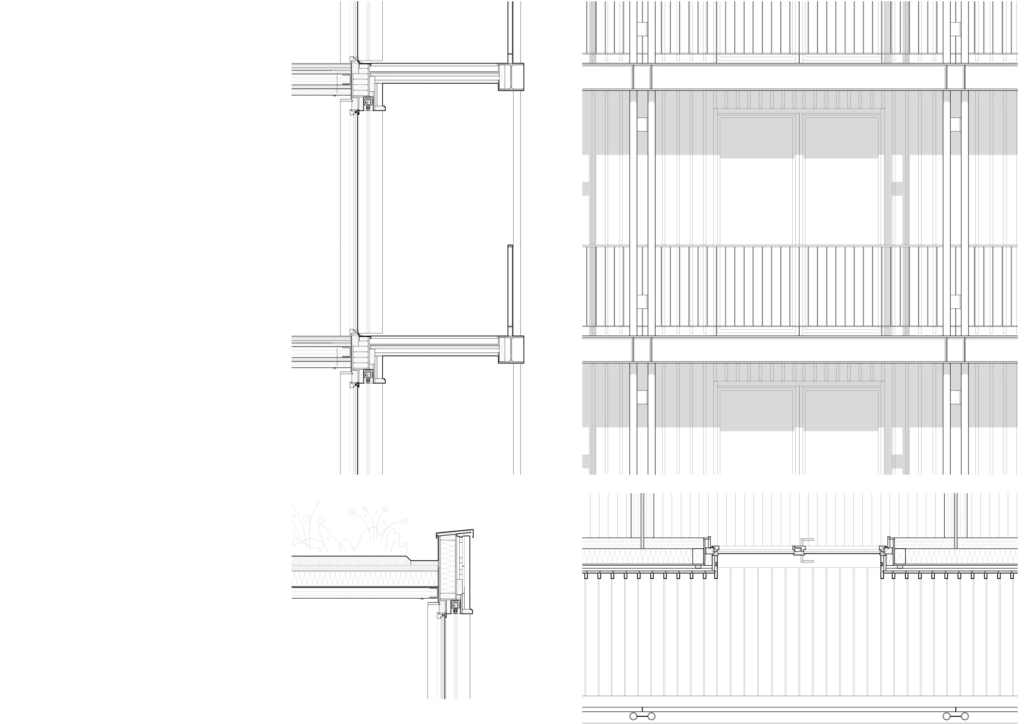
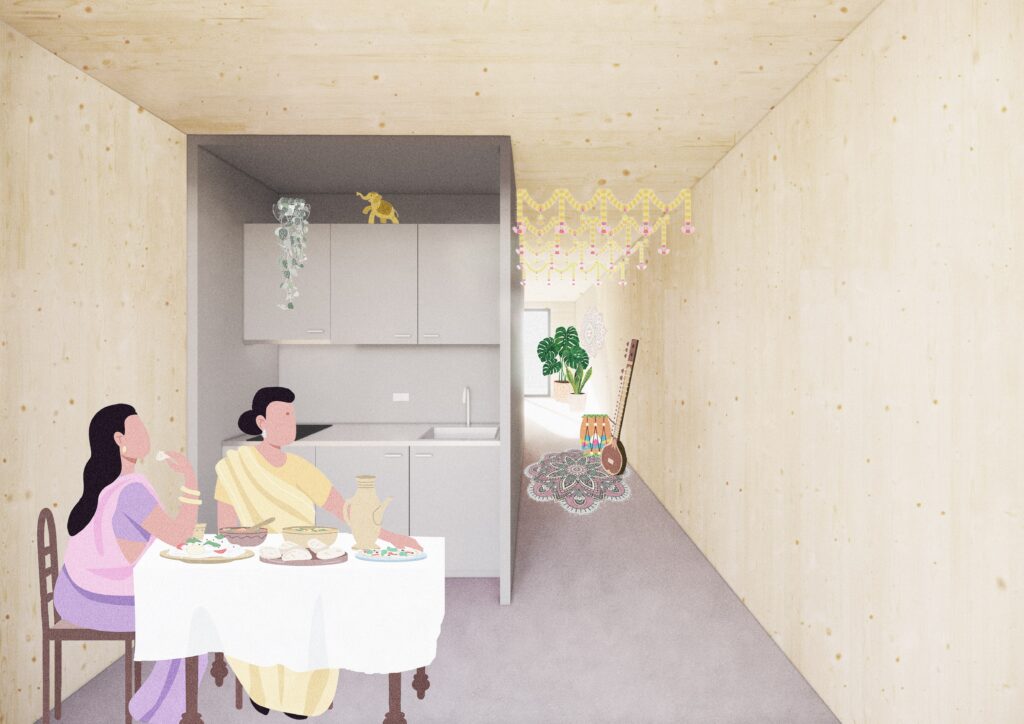
Outdoor spaces
The open spaces continue the lawns and pathways of the Pfaffenholz estate. In front of the kindergarten, a playground with sandbox, planting beds, and new trees is created. Around the tram stop, a tree with a circular bench, bicycle parking, and ping-pong tables establish a everyday meeting point that connects the new building with the neighbourhood.
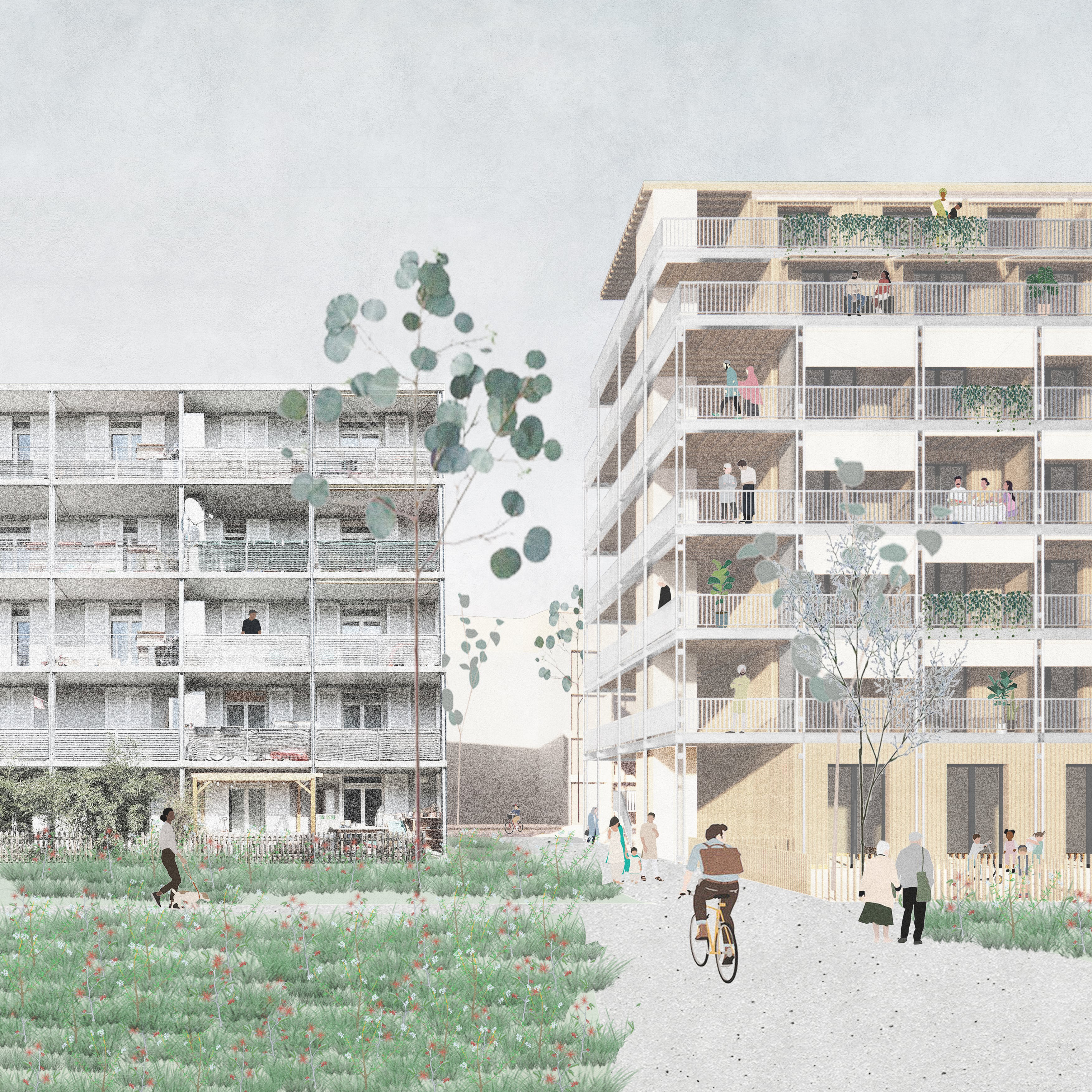
Contruction
The structure is based on prefabricated room modules made of cross-laminated timber, produced in a factory and assembled on site into the overall volume. This method shortens construction time, reduces costs, and allows for later adaptations. Concrete is used only where structurally necessary – in foundations and basements. The use of recycled concrete further reduces the ecological footprint.
