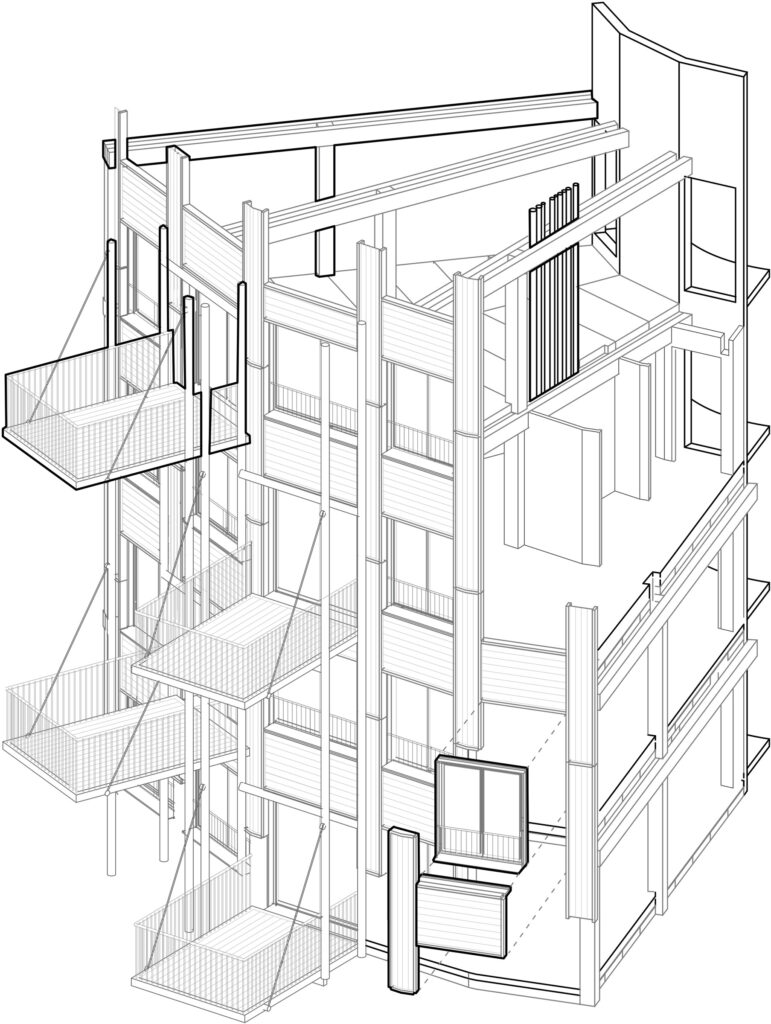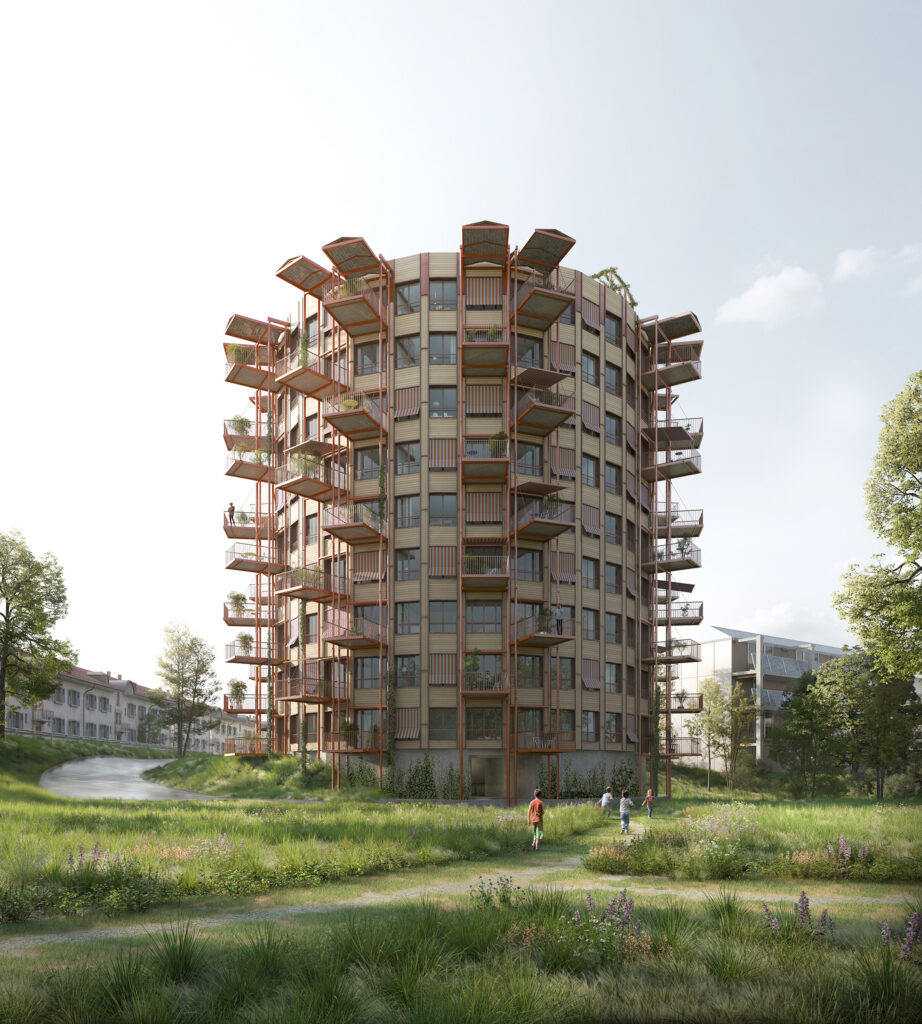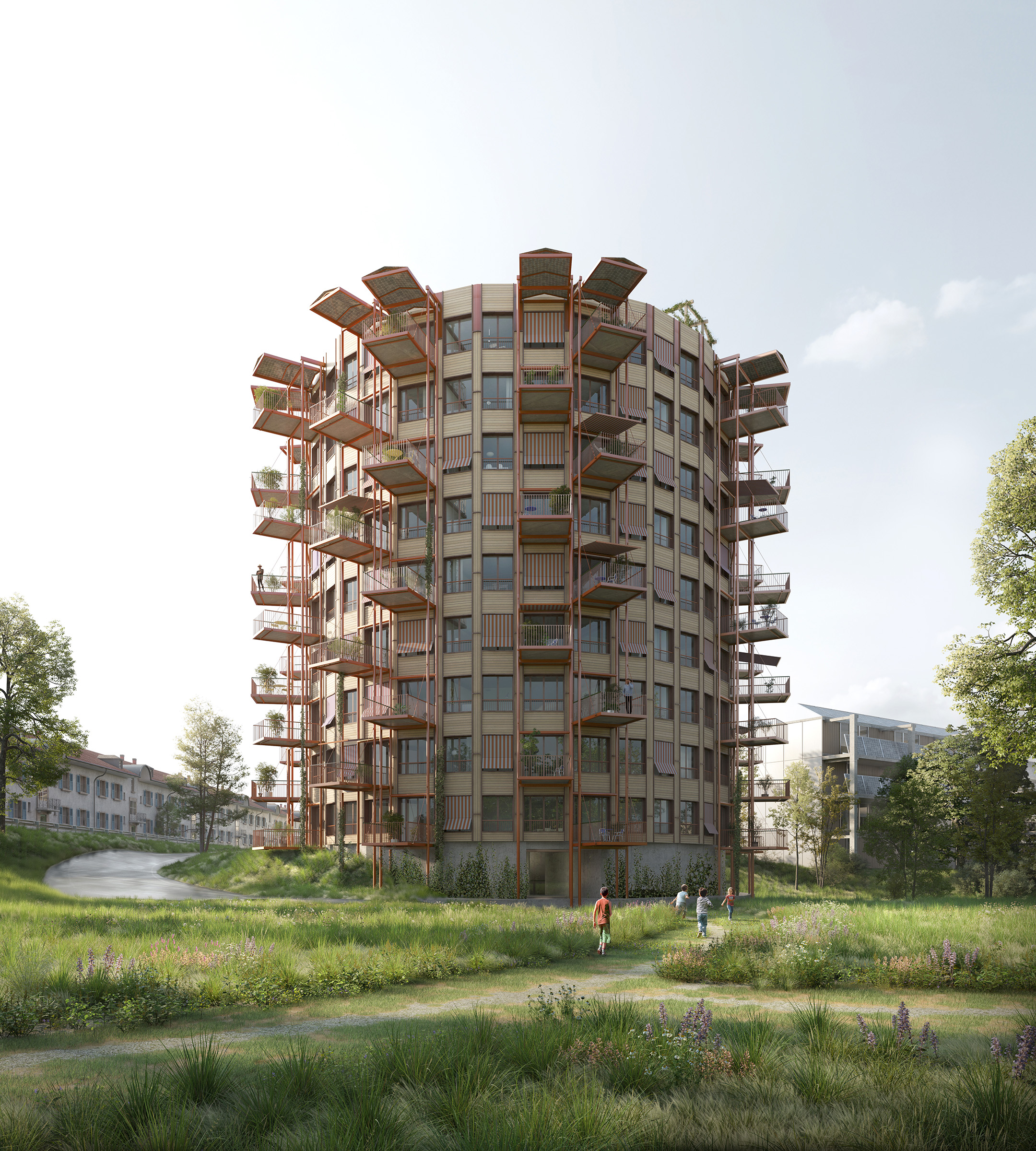
Residential Building Am Walkeweg, Basel
A radically simple residential tower completes the new urban quarter "Am Walkeweg" in Basel. The design rests on the assumption of “low-cost, low-energy” construction, following the same principles as the school building, the row housing development, and the apartment blocks that have already been planned on the site. With this new neighborhood, the municipality of Basel demonstrates the commitment to the future development of the city.
Losinger Marazzi
2023
Competition
Filippo Bolognese
Competition, Residential accommodation
Basel, Schweiz
Efficiency of form
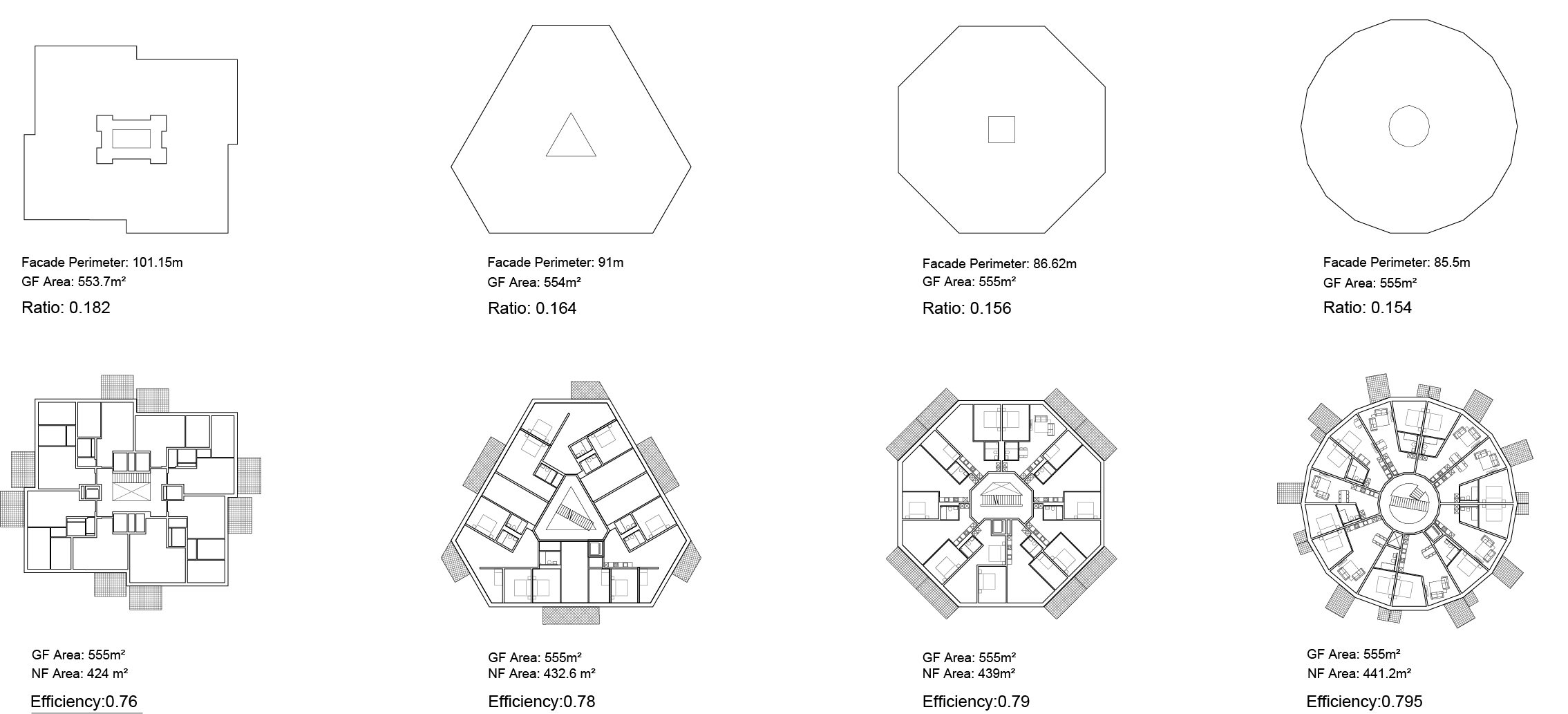
Case Study House
To create as much living space as possible, the project aims to maximize the ratio between façade area and floor area. As other geometric forms perform worse in this regard, the form studies resulted in a circular floor plan, which becomes the starting point of the overarching volumetric concept. It offers two key advantages: Firstly, the circular shape optimizes the design both energetically and structurally. Compared to more conventional building forms, it reduces façade area relative to floor area by approximately 28%. Secondly, it underscores the project’s landmark character: by opening equally in all directions, the volume responds to both its isolated location and the heterogeneous urban context—between Dreispitz, SBB workshops, and the Wolf cemetery.
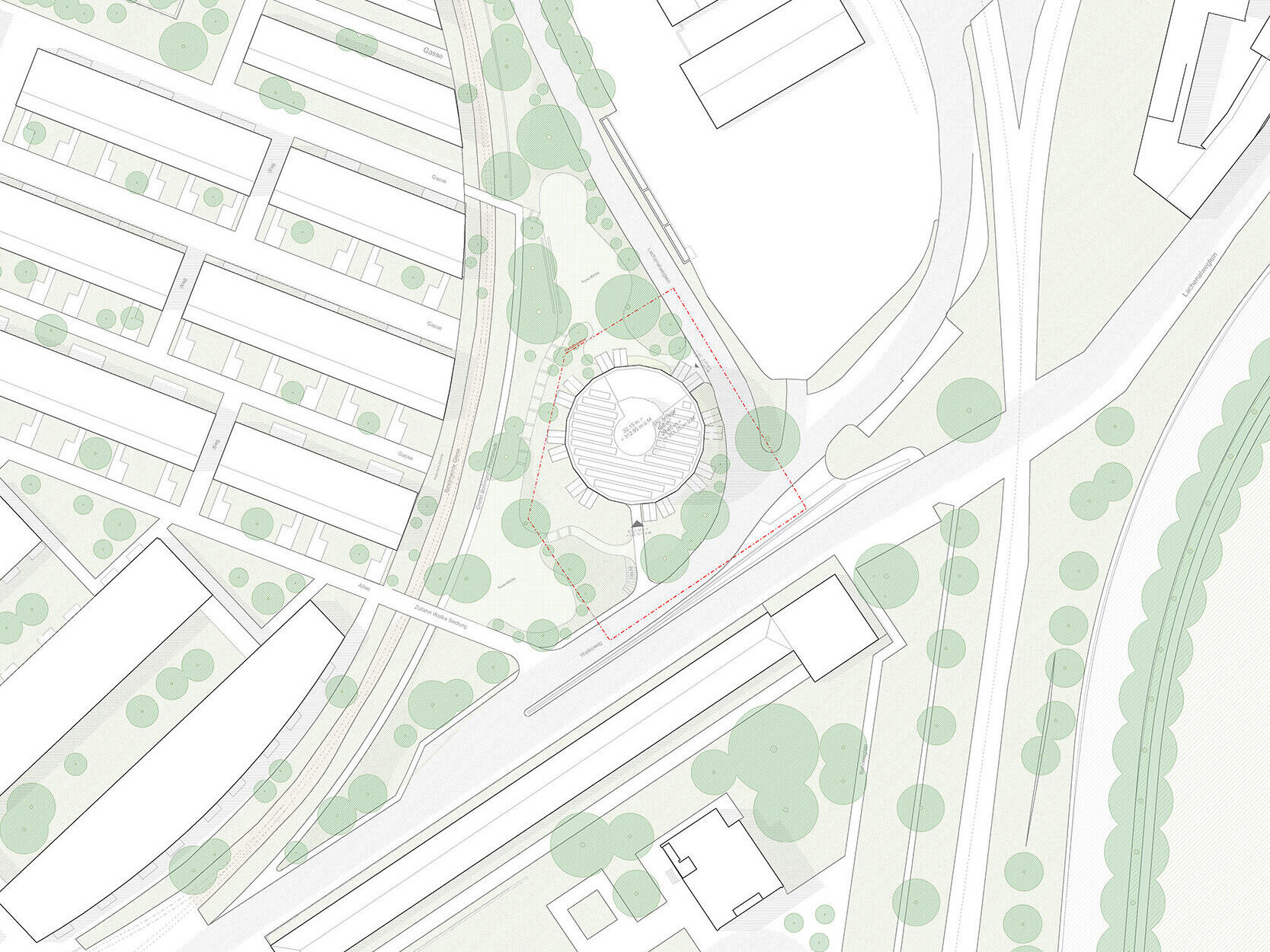
The building has two addresses—one facing Walkeweg, the other on the lower-lying north side. Between them lies a publicly accessible passage with communal spaces that bridges the area’s elevation change and leads to the sculptural central staircase.
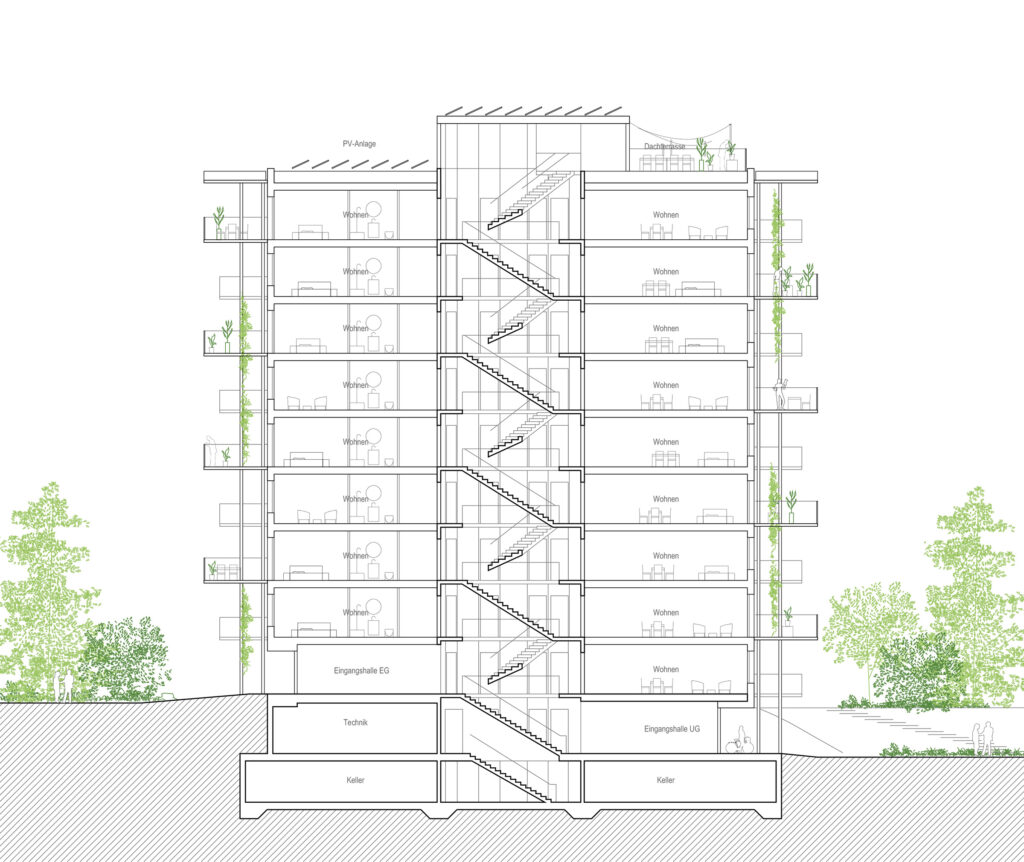
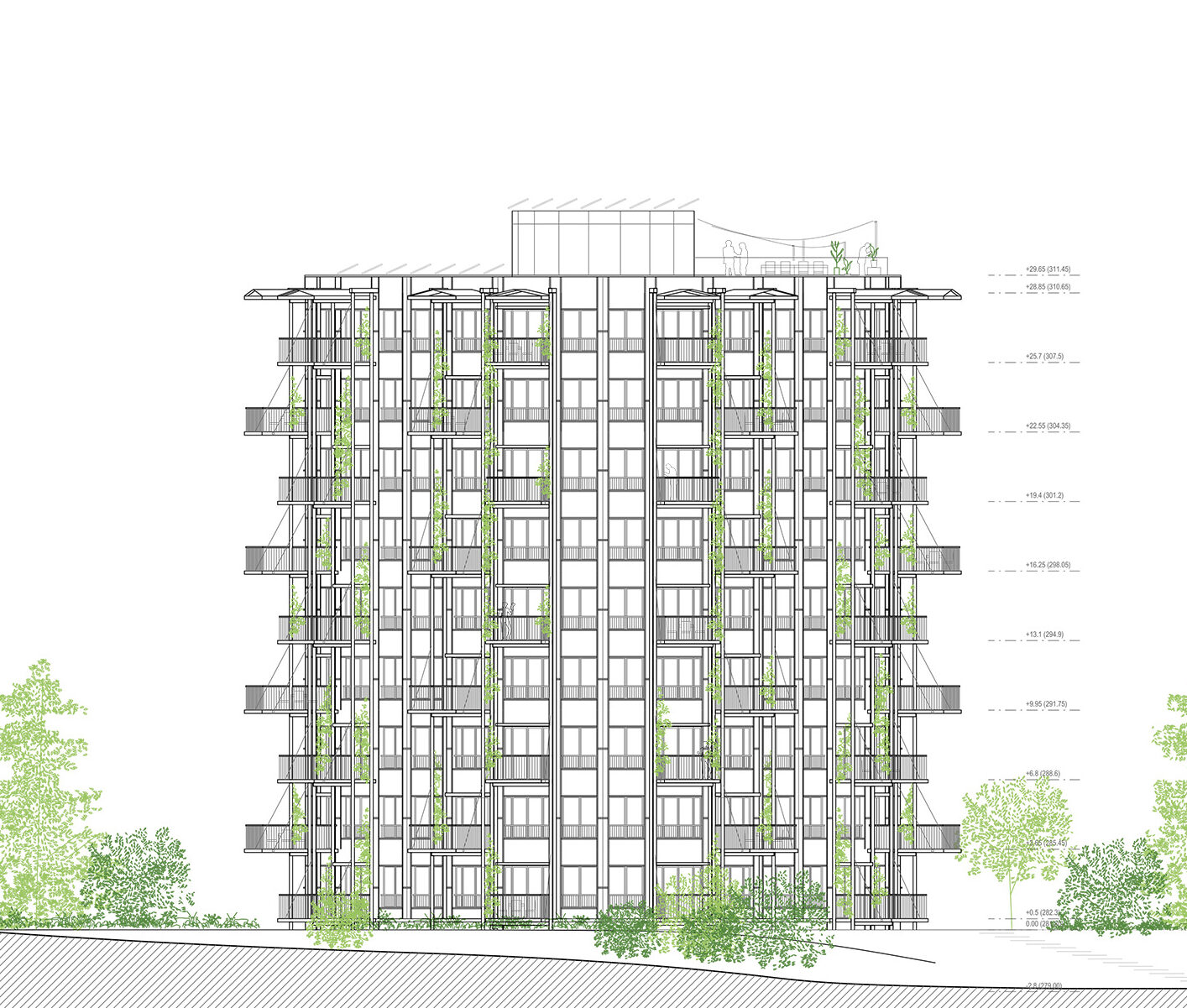
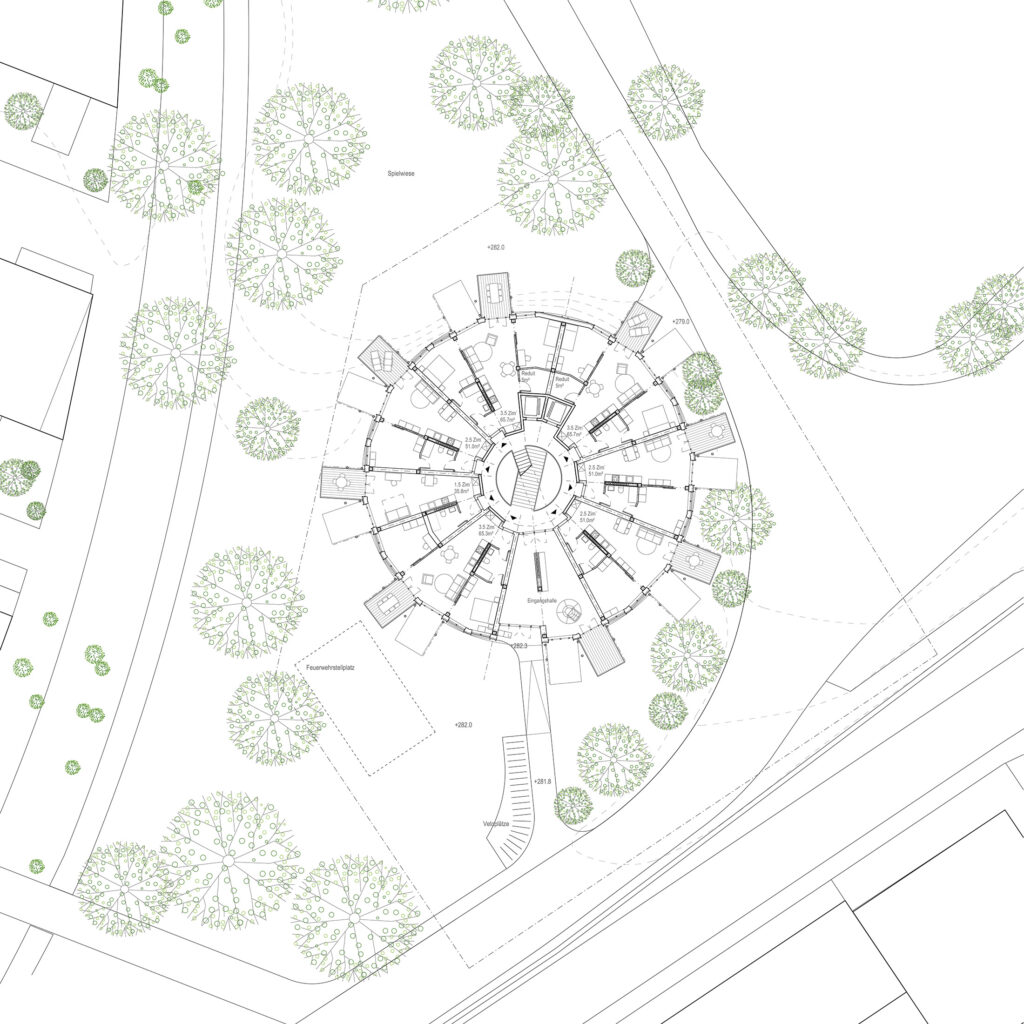
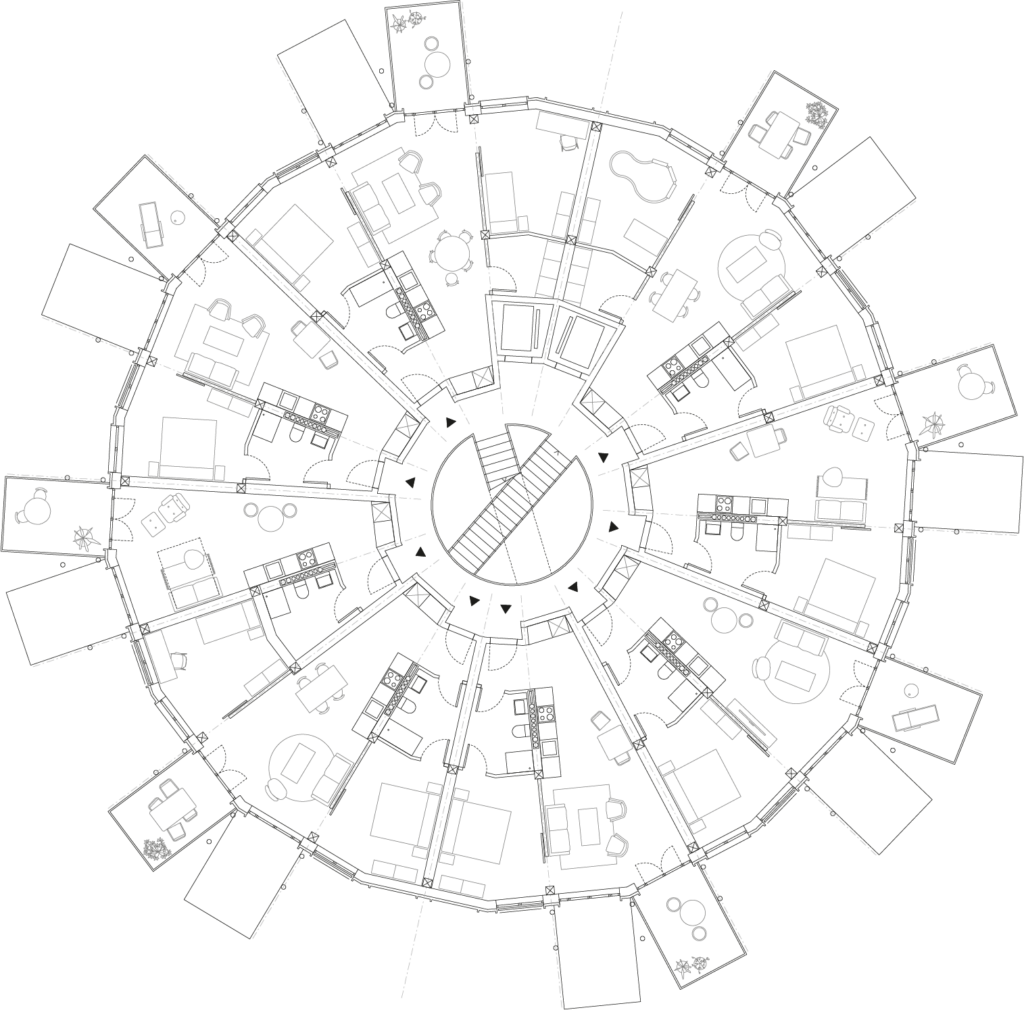
Standard floor
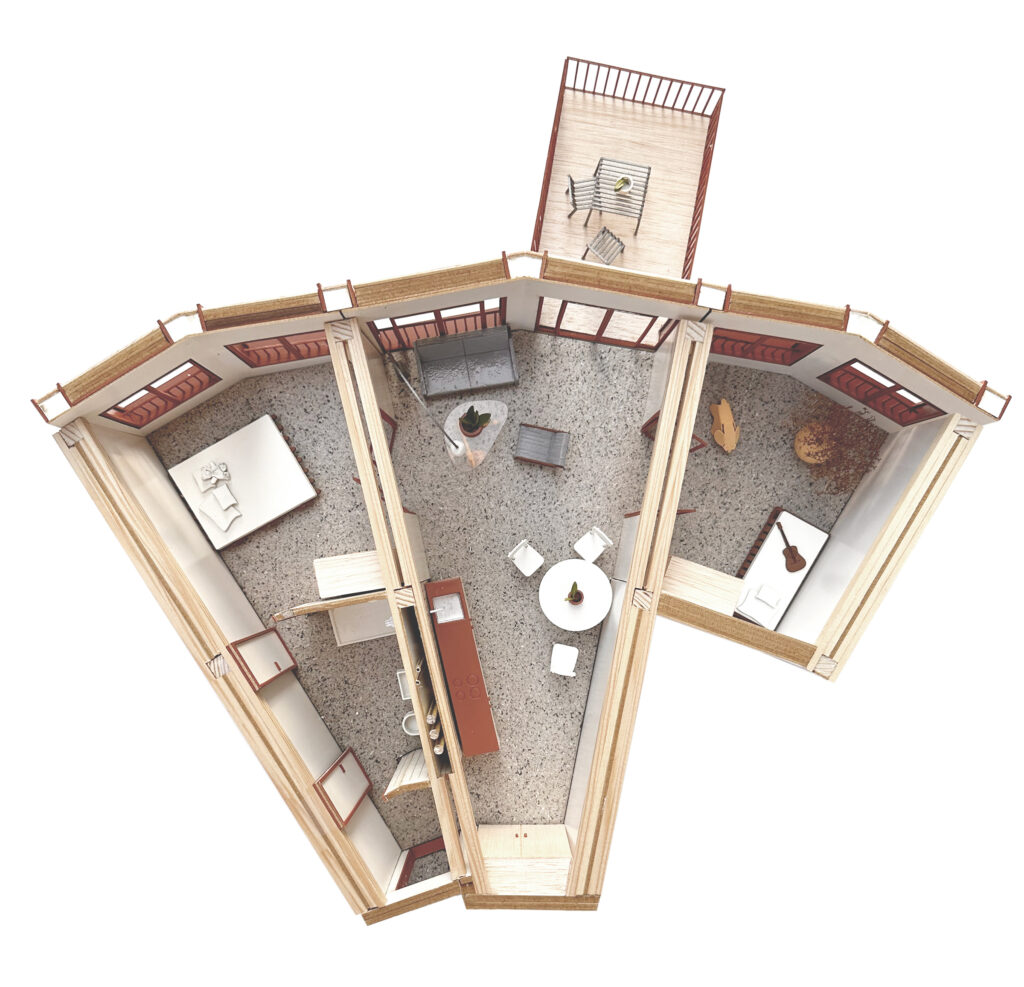
Varied Floor Plans
Apartments ranging from 1.5 to 3.5 rooms are grouped around the central core, developed from two mirrored layout types. Each apartment is organized around a compact kitchen and bathroom module. Through curtains, sliding doors, or moveable wall elements, different levels of openness and privacy can be created. These flexible floor plans combined with a 3 m ceiling height, and the typology-driven expansion of the apartments toward the façade[ML1] provide a sense of spaciousness. This is even further enhanced by large balconies that act almost like additional rooms extending into the outdoors, creating varied visual connections to the surroundings. A shared roof terrace crowns the building, serving as a gathering place for residents.
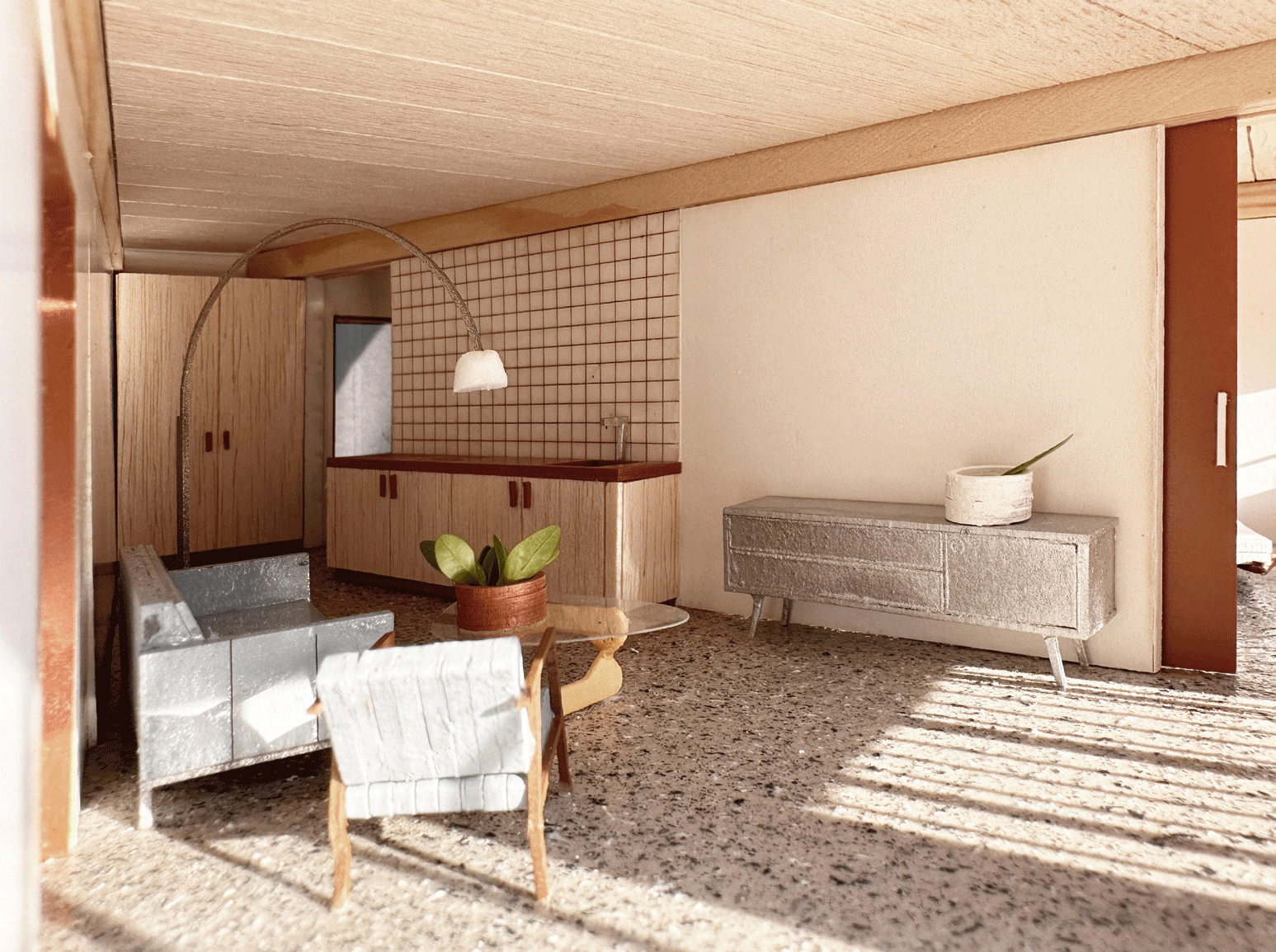
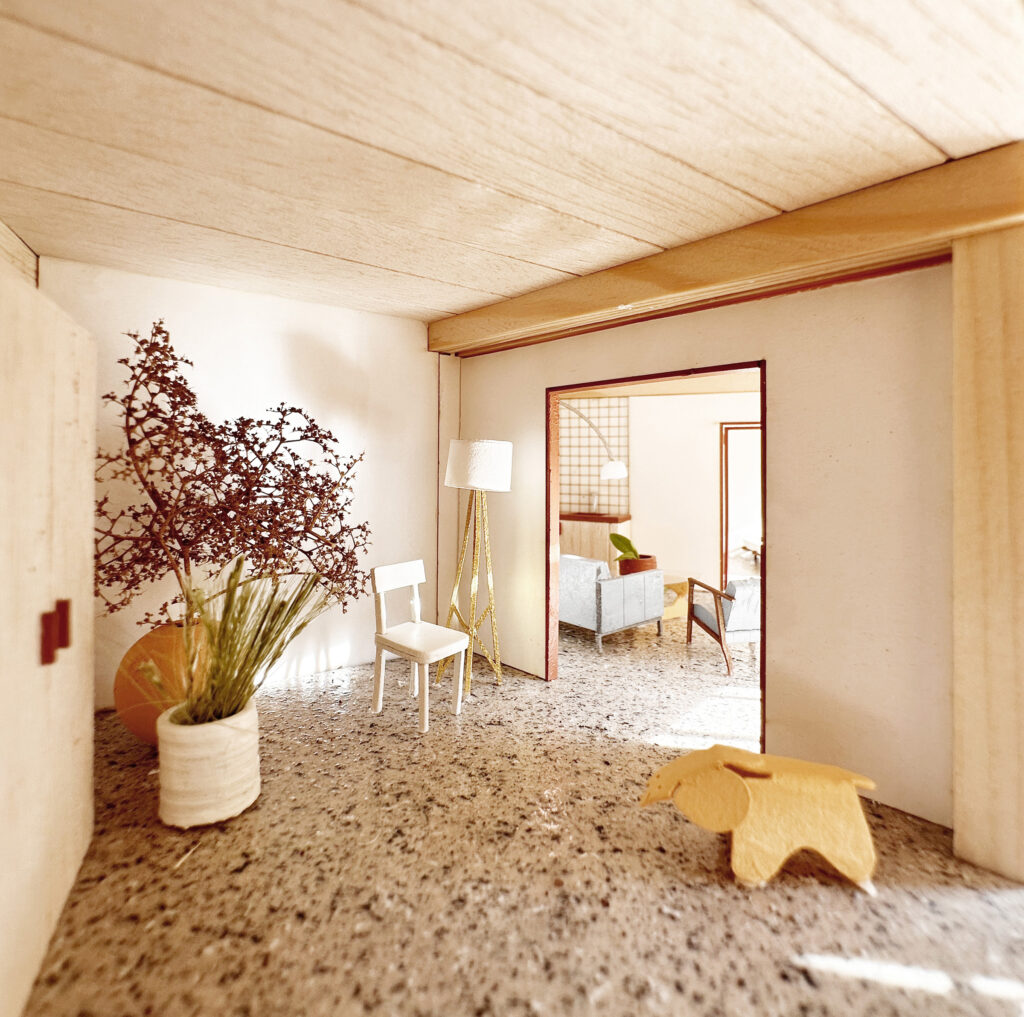
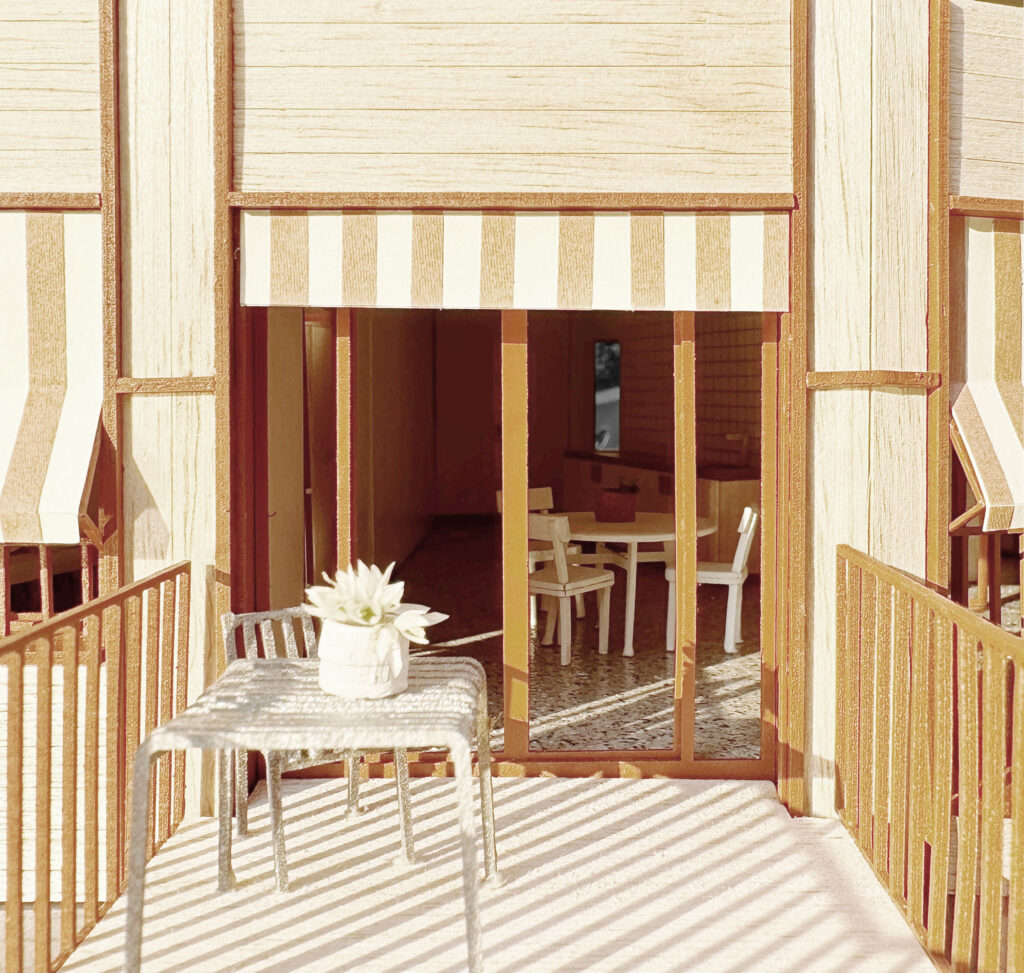
Timber System Construction and Prefabrication
The nine-story structure limits its use of concrete to the central circulation core and the basement level. Rising above this foundation, the seven upper floors are constructed using a refined timber system. Large-format wooden elements—load-bearing timber frame walls and cross-laminated timber floors—are assembled into a clear, repetitive structure. The façade is clad with pressure-treated, horizontally arranged wood panels. Distinctive balconies, supported by an independent steel framework, significantly shape the building’s appearance. A high degree of prefabrication enables efficient, cost-effective construction without compromising design or technical quality.
Low-Tech
In addition to low-cost and low-energy, the project incorporates a range of low-tech solutions. These include the separation of primary and secondary structures, simple exhaust ventilation in wet areas, and the avoidance of over-engineered building systems. Overall, the result is an attractive living environment in a low-price segment, completing the Walkeweg site with another example of low-energy architecture.
