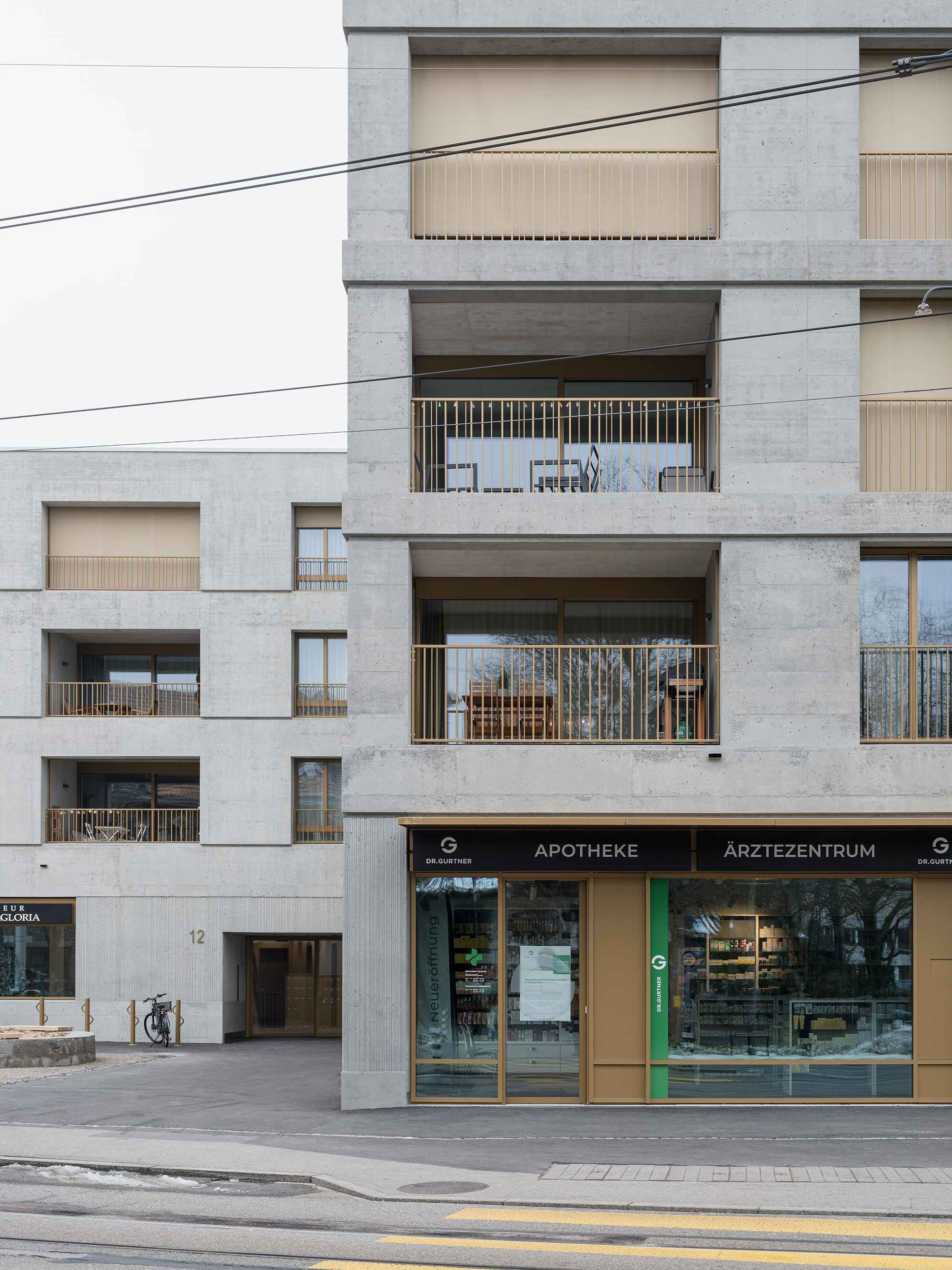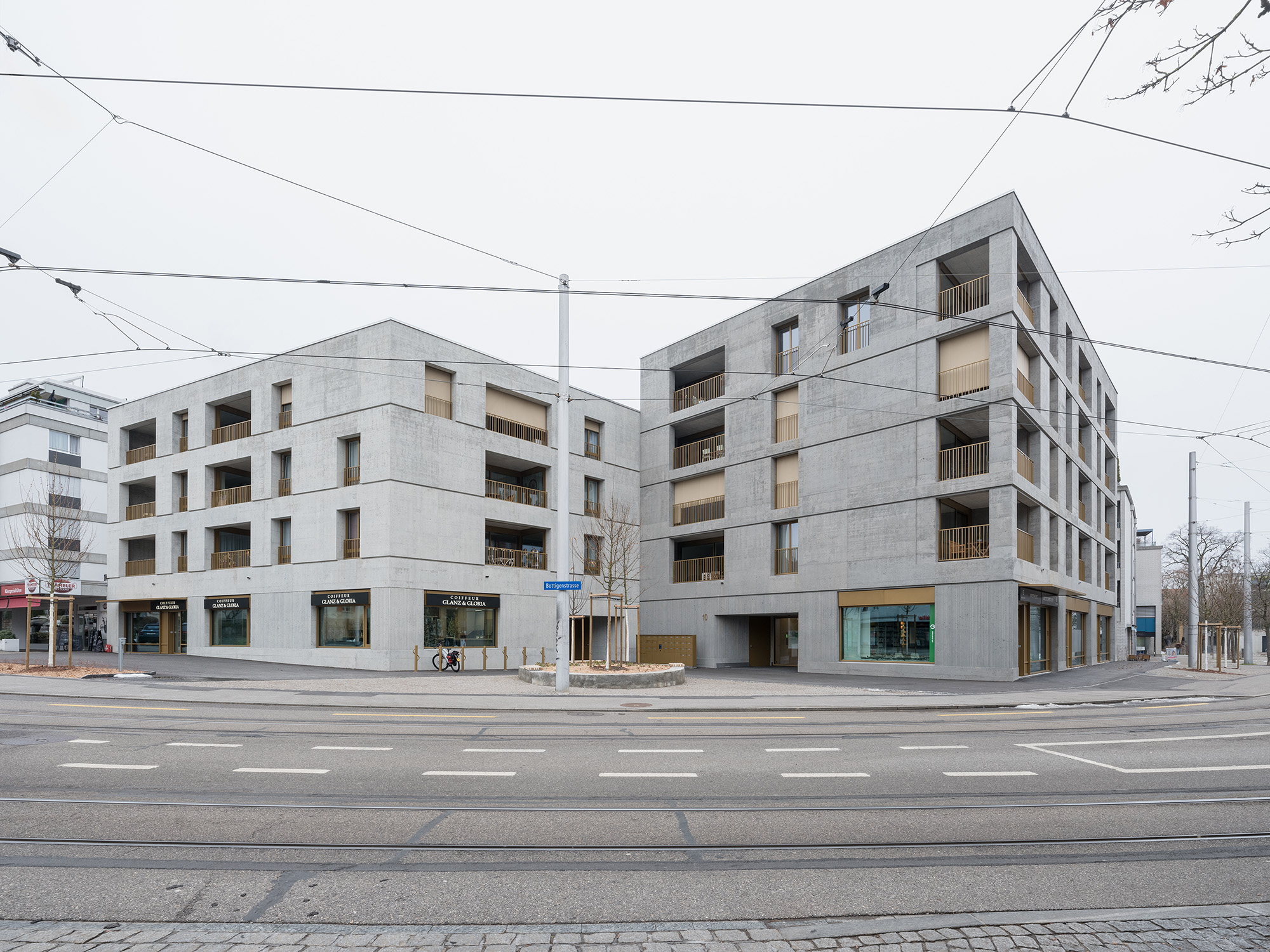
Residential and Commercial Buildings, Bottigenstrasse, Bern
Creative expression, load-bearing structure and thermally insulating building envelope in one: Monolithic residential buildings made of insulating concrete
Bonainvest AG, Solothurn
2018-2024
General planning, architecture
Beat Bühler
Industry & Commerce, Residential accommodation
Bern, Schweiz
Typical local motifs
On the centrally located Bottigenstrasse in Bümpliz, in the west of Bern, two striking residential buildings made of insulating concrete blend harmoniously into the architecturally mixed surroundings. The monolithic structures add an innovative variant to the different solid construction methods that characterize the surroundings. Instead of occupying the perimeter of the block, they jointly make up an urban square. As such, they mark the entrance to the neighborhood’s center and reflect a typical local motif that is also found in the existing buildings.
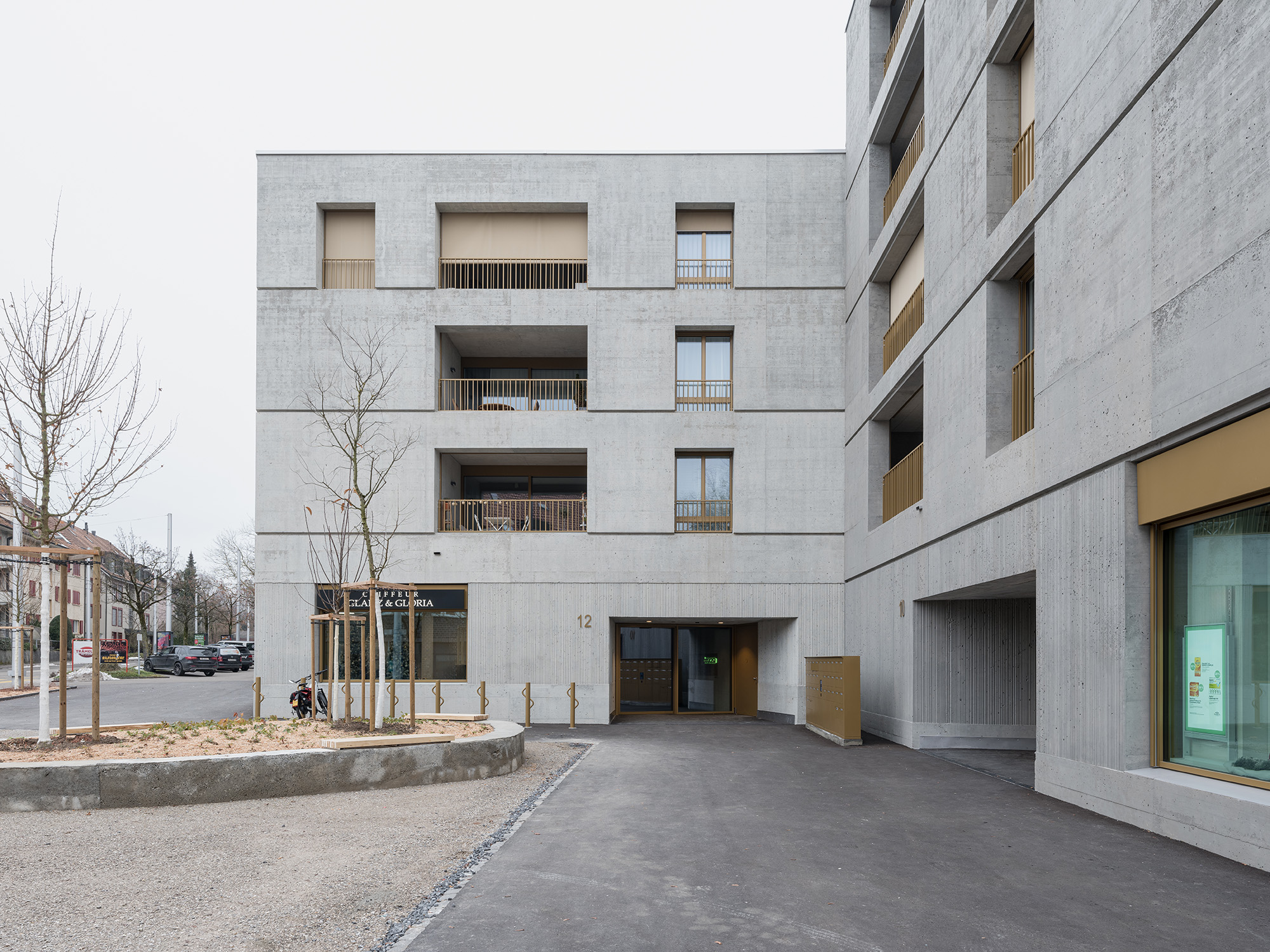
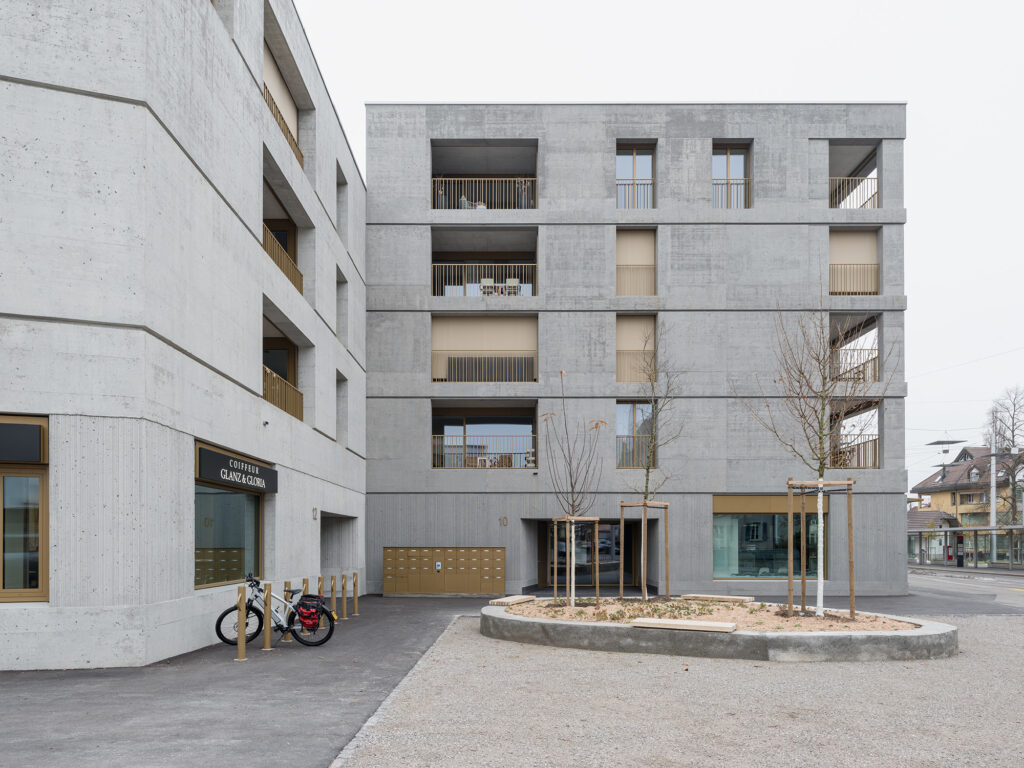
Architectural ‘siblings’
In terms of materiality and façade structure, the two buildings can be read as ‘siblings’ in the urban space, although they differ subtly from each other in height and color scheme. A fine façade relief articulates the ground floor as an urban base element incorporating commercial uses such as a hairdresser, pharmacy, and medical center. On the side facing away from the city, there is a communal greened open space for all residents of the 28 Bonacasa-standard rental apartments.
Inside, the stone material is continued in the form of a polished concrete floor. Daylight enters the interior stairwells via wellholes with generous skylights. All apartments have their own loggia.
Reduced components
The two residential buildings are among the first structures in Bern to be built using insulating concrete. Unlike with conventional construction methods, the façade consists of a single material. The wall thickness is 55 cm. Conventional concrete is approx. 2.5 times heavier than the light and porous insulating concrete. It is also a durable and low-maintenance material.
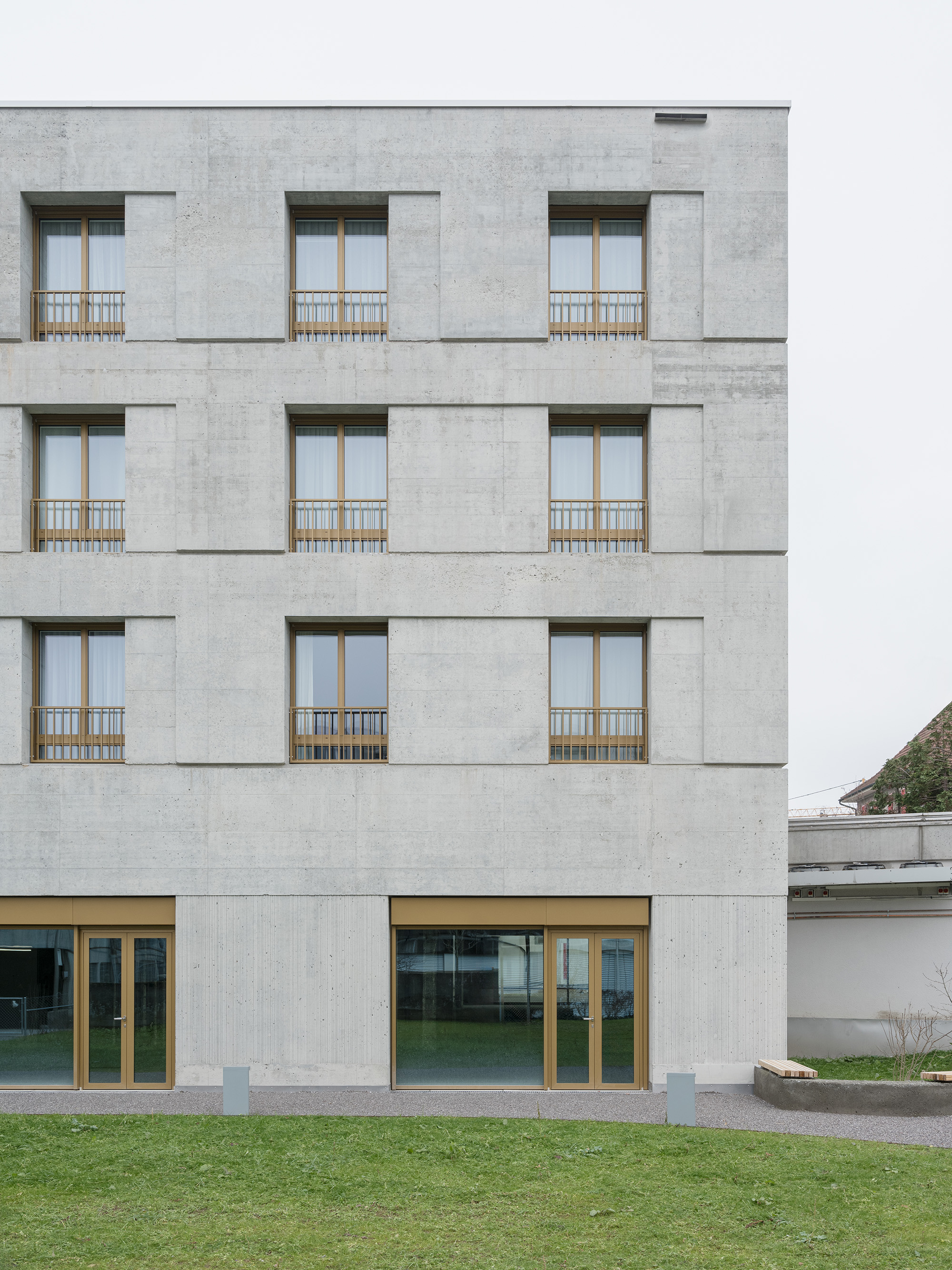
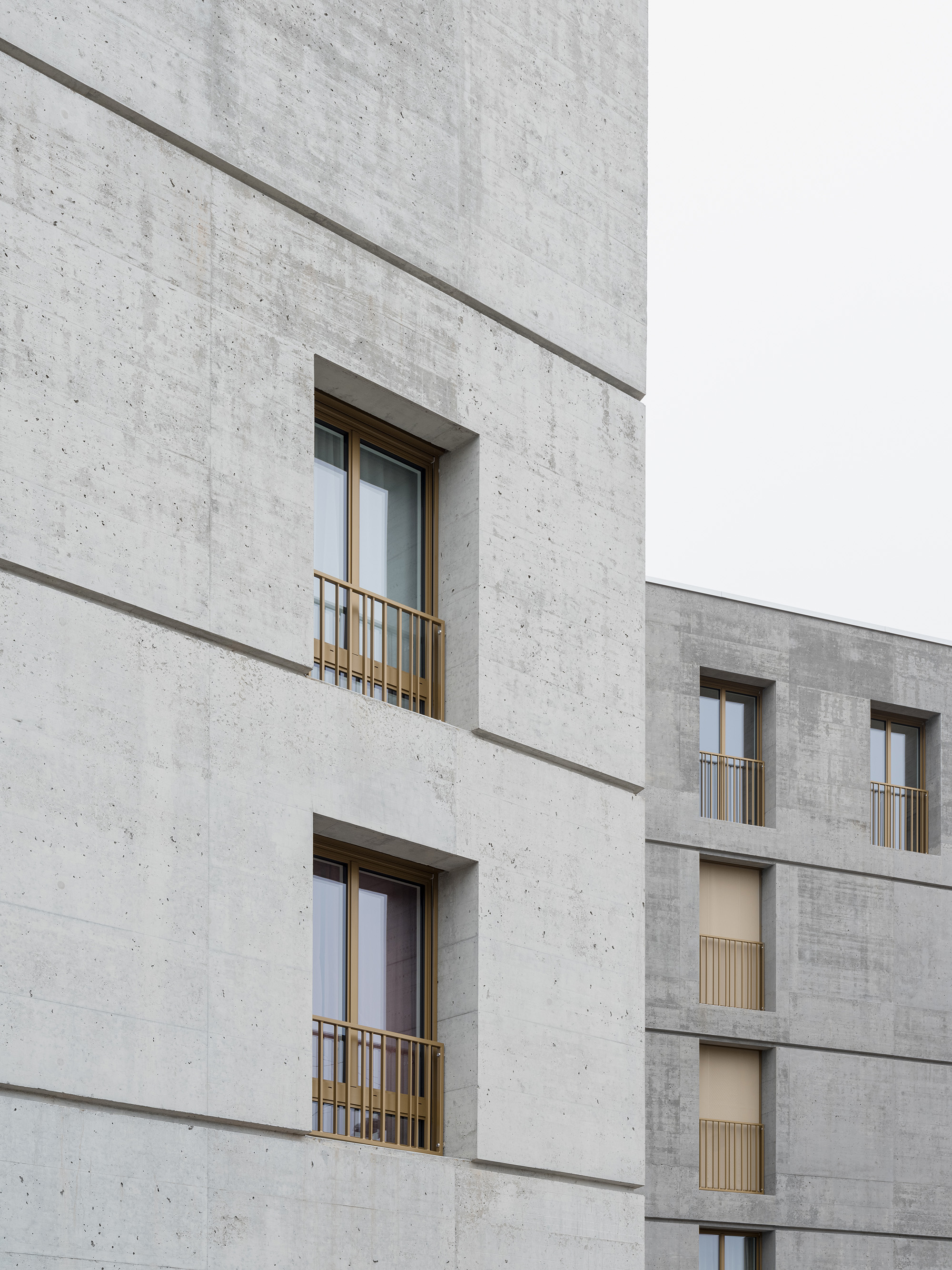
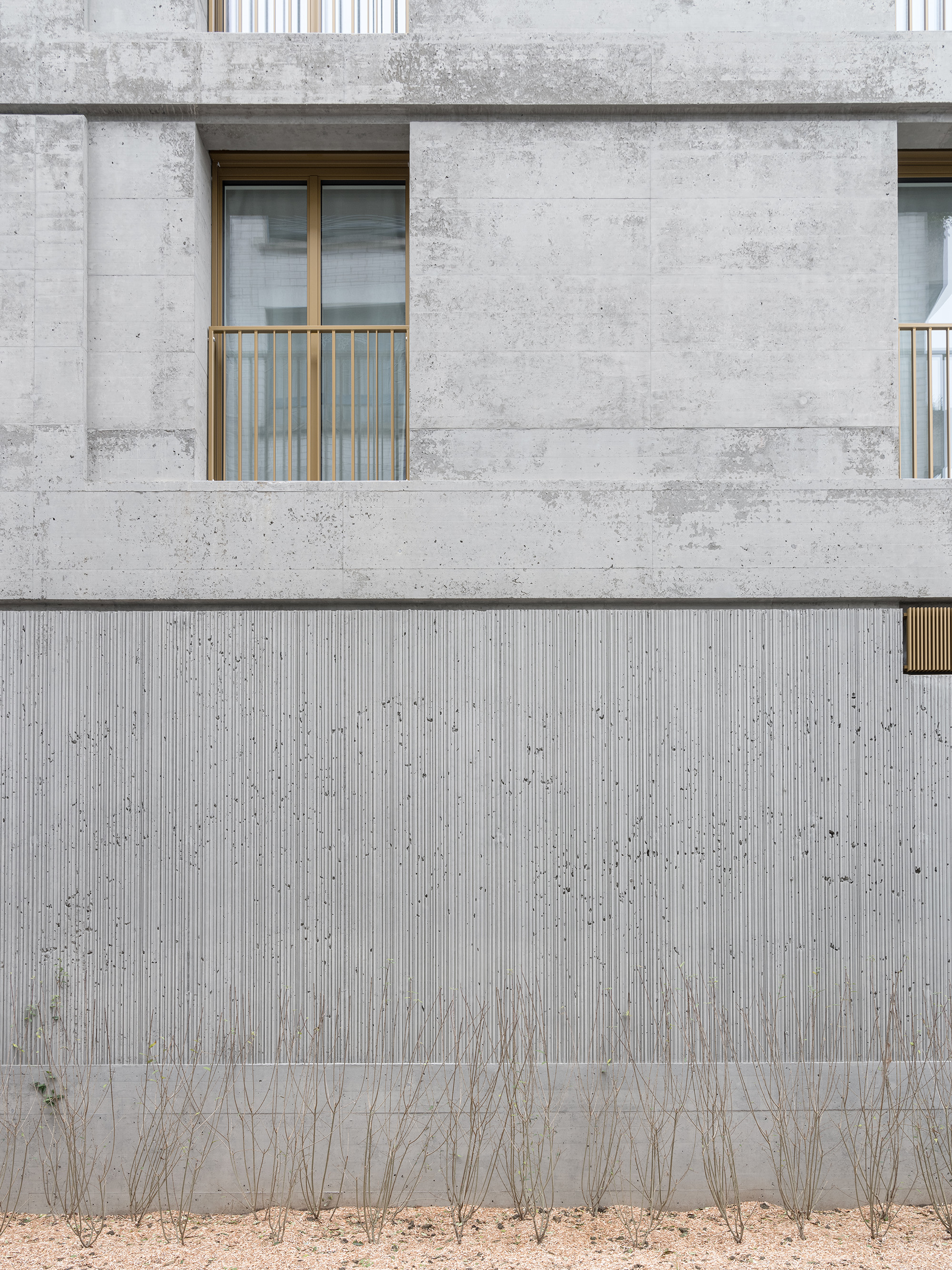
Interdisciplinary planning and implementation
What looks simple in its finished form was enormously challenging in terms of planning and realization. Because the supporting structure, thermally insulating building envelope, and visible façade are combined through the use of a single monolithic material, close interdisciplinary collaboration between architecture, building contractor, structural design, and building physics was necessary very early on. The formwork arrangement spanning multiple floors was designed and implemented with great care. The inserts in the supporting structure for all installations also had to be precisely defined at an early stage of the planning, so as to avoid visible interventions later on. The work of the building contractor often remains invisible; here it is literally on display.
