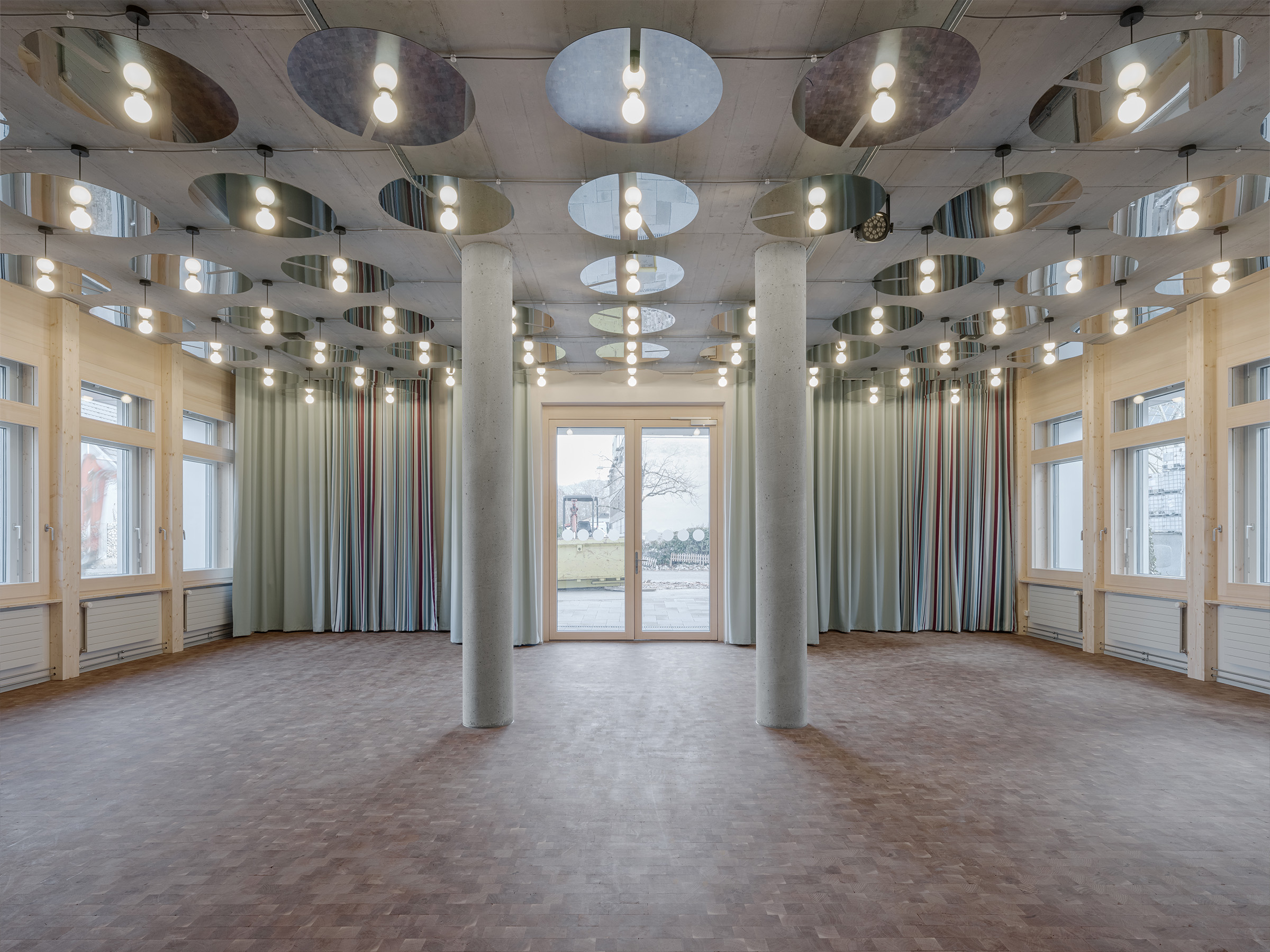
Reinach Music School
In Reinach, a simple functional building from the late 1980s is being turned into a music school. The project is part of the Hinterkirch housing development, which is being realized in Burckhardt’s own name. Remodelling and refurbishment follow the guiding principle of minimum demolition with the maximum use of regenerative, recycled, and existing materials and components.
Burckhardt Developments
Municipality of Reinach
2024-2026
General planning, architecture
Beat Bühler
Leisure & Culture, Transformation & Renovation
Basel, Schweiz
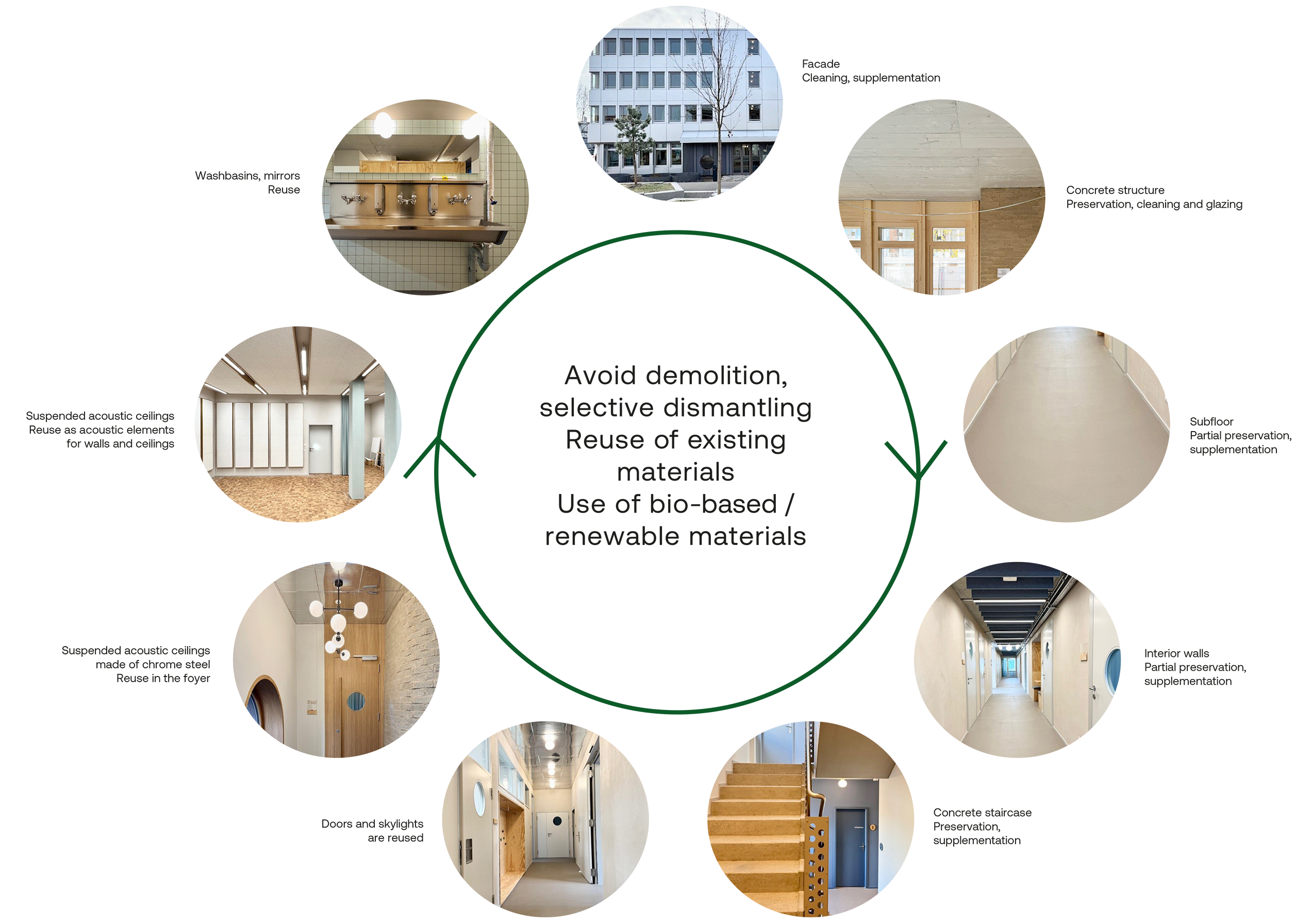
Hinterkirch housing development
Reinach is one of the largest municipalities in the canton of Basel-Landschaft with good transport connections to the city. Burckhardt acquired the site of the tube manufacturer «Obrist Verpackungen» with the vision of transforming it into the «Hinterkirch», an open residential development interspersed with green spaces. Between the two public squares, the municipality is bringing together the music school rooms that were previously spread across different locations and creating an informal gathering space.
Entrance with a preview
The most outwardly visible sign of the remodeling is the relocation of the entrance: Where warehouses were once attached to the office building, the school now has its new address. The rear-ventilated timber façade accentuates this part of the ground floor as a base building. A long bench serves as seating for visitors. The large porthole in the wooden façade affords initial impressions of the interior. One part of the west-facing side façade will be greened, with climbing plants gradually growing up the three floors of the music school from the ground floor.
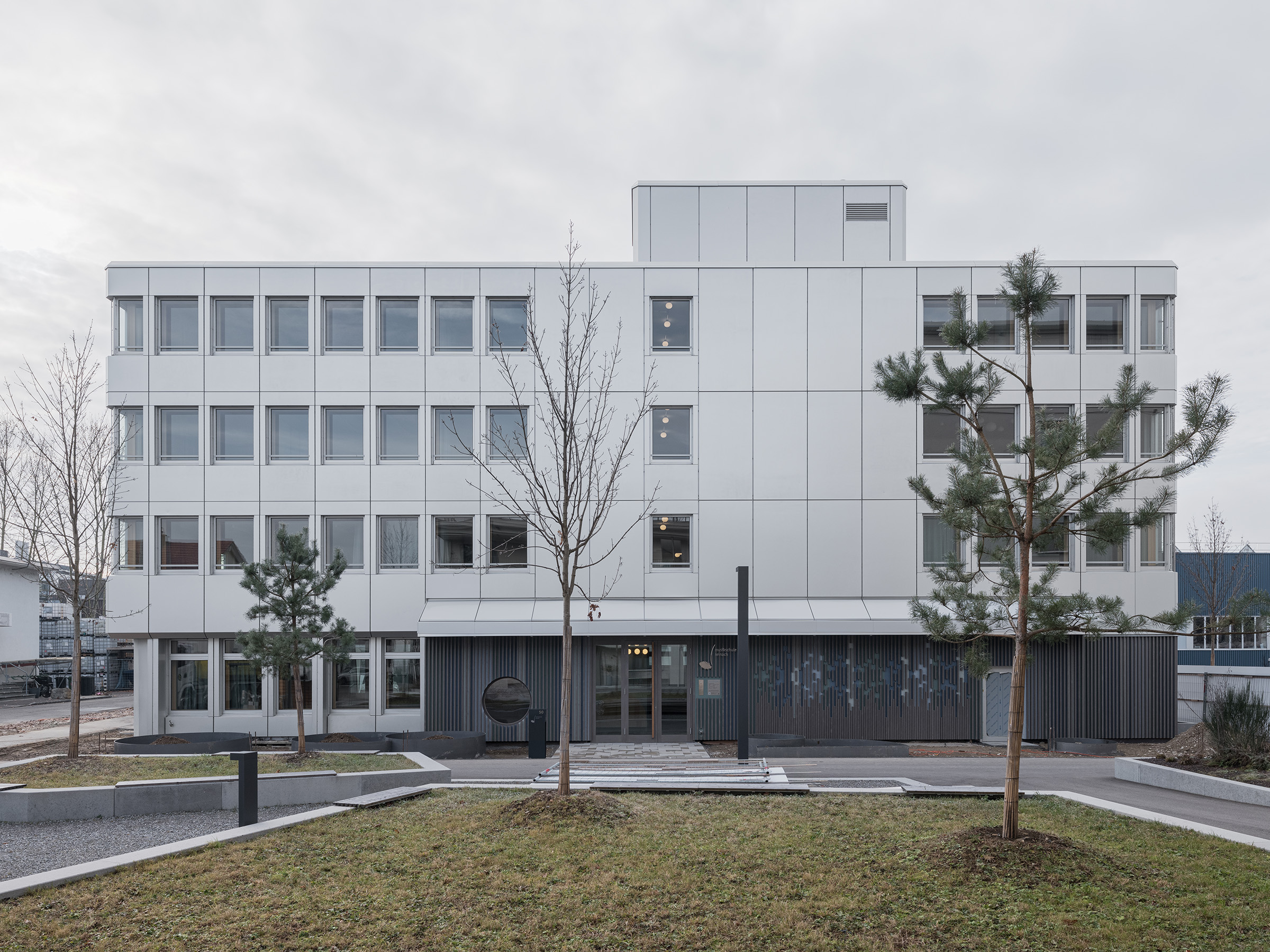
The main hall
The heart of the music school will be the large hall for up to 90 people on the ground floor, which can be used flexibly: When public events are held, it becomes a concert hall. In everyday use, it serves as teaching space. Larger rehearsals can also take place here.
Rooms for making music
Spread over the five floors of the building, there are various instrumental and drum rooms, band rooms with control rooms, and soundproofed ‘silent rooms’ where students can practice individually. In between, on the 2nd floor, are the teaching staff and school management rooms.
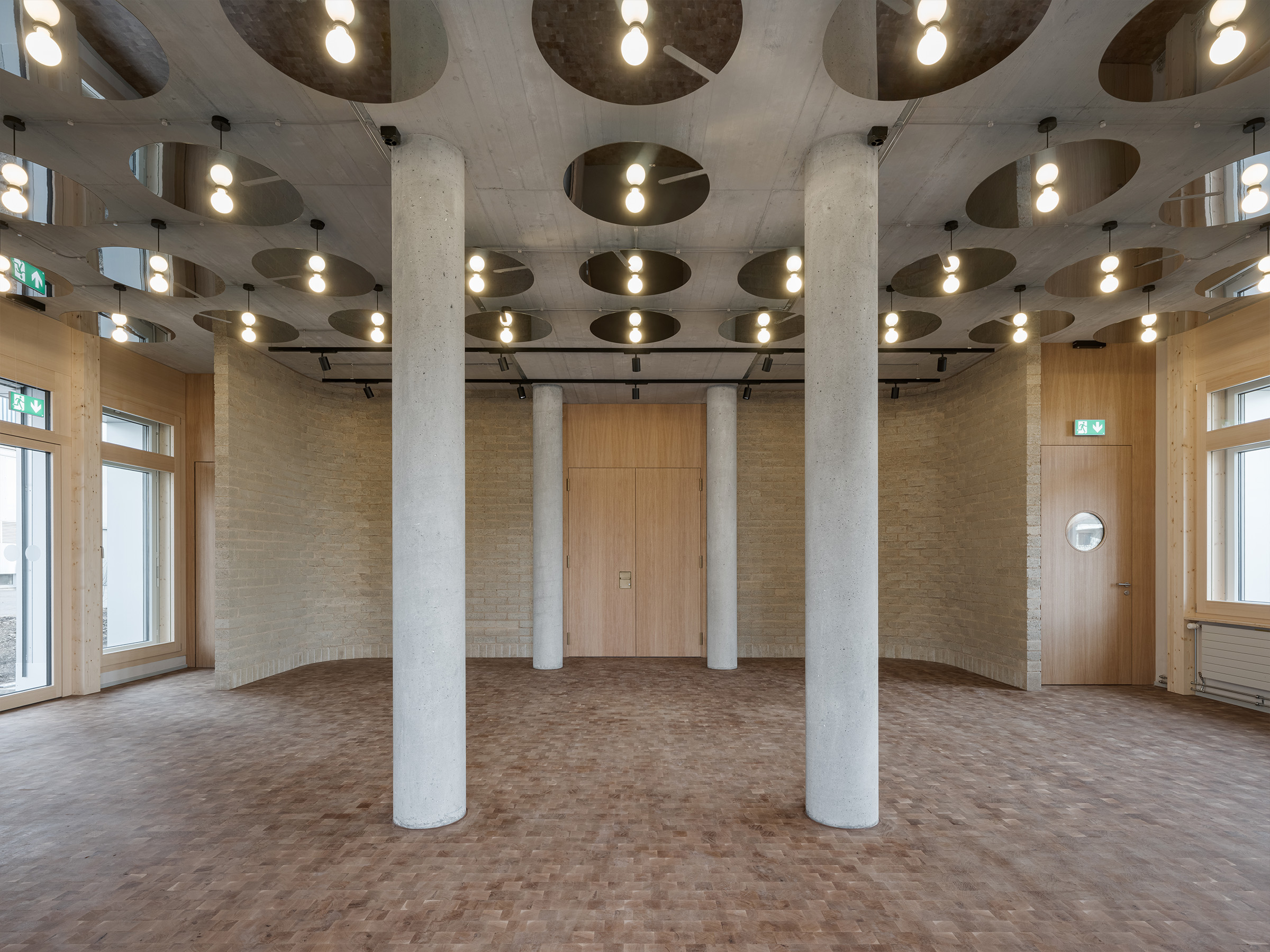
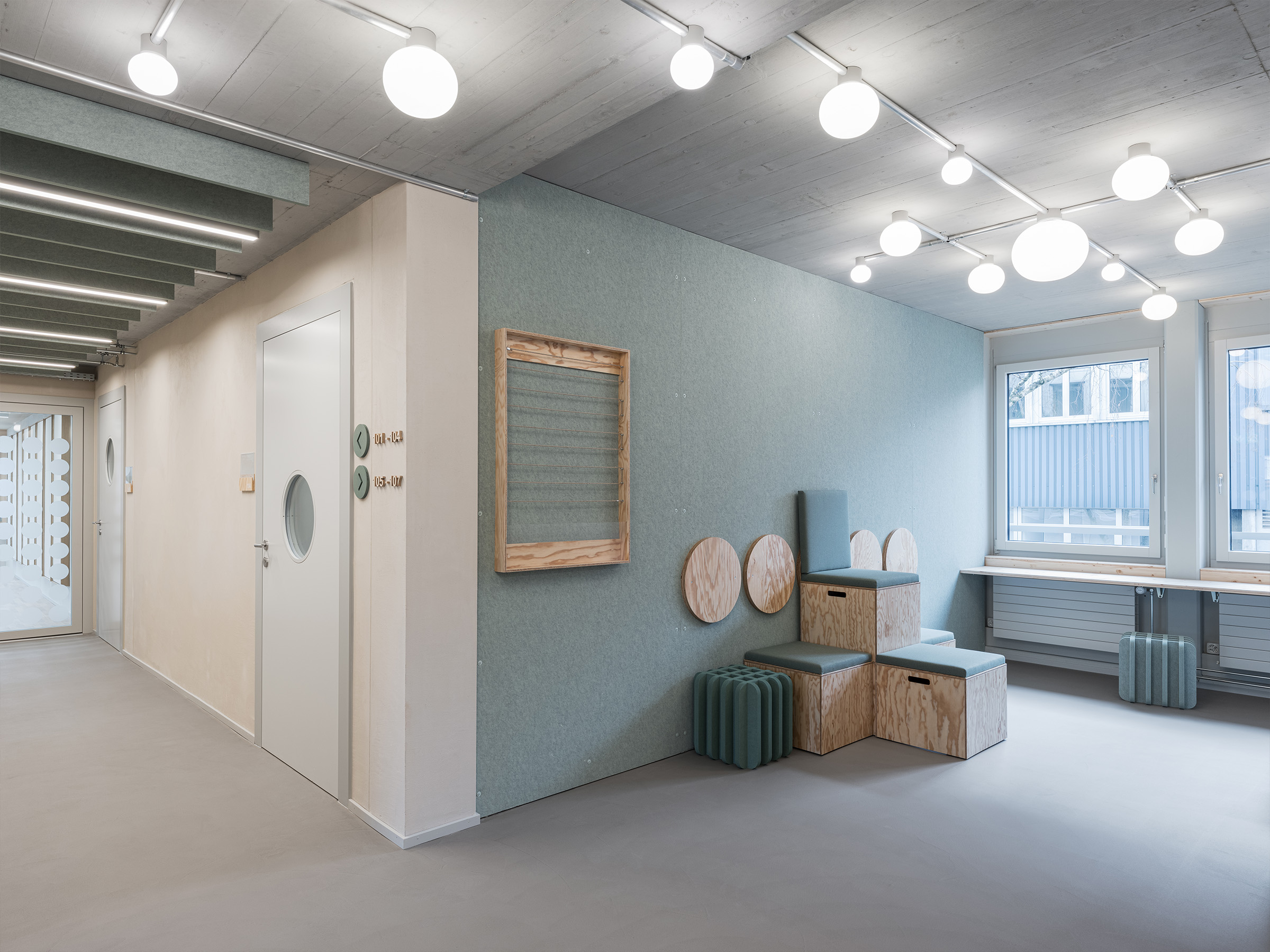
Children as the measure of things
On the upper floors, the access areas are designed with niches on a scale tailored to children’s needs. Music students can lean against round bookshelves, for example, or hide away in a cubbyhole to read in peace.
Layers for acoustics
Achieving the special acoustic requirements of a music school in a functional building from the 1980s requires precisely tailored measures: A second layer of wooden windows behind the existing windows acts as sound insulation. A room-in-room concept is also planned for the ground and first floors, separating the music rooms with high noise levels from the other instrumental rooms. In addition, three practice rooms will be set up in the basement, which can be hired by external parties.
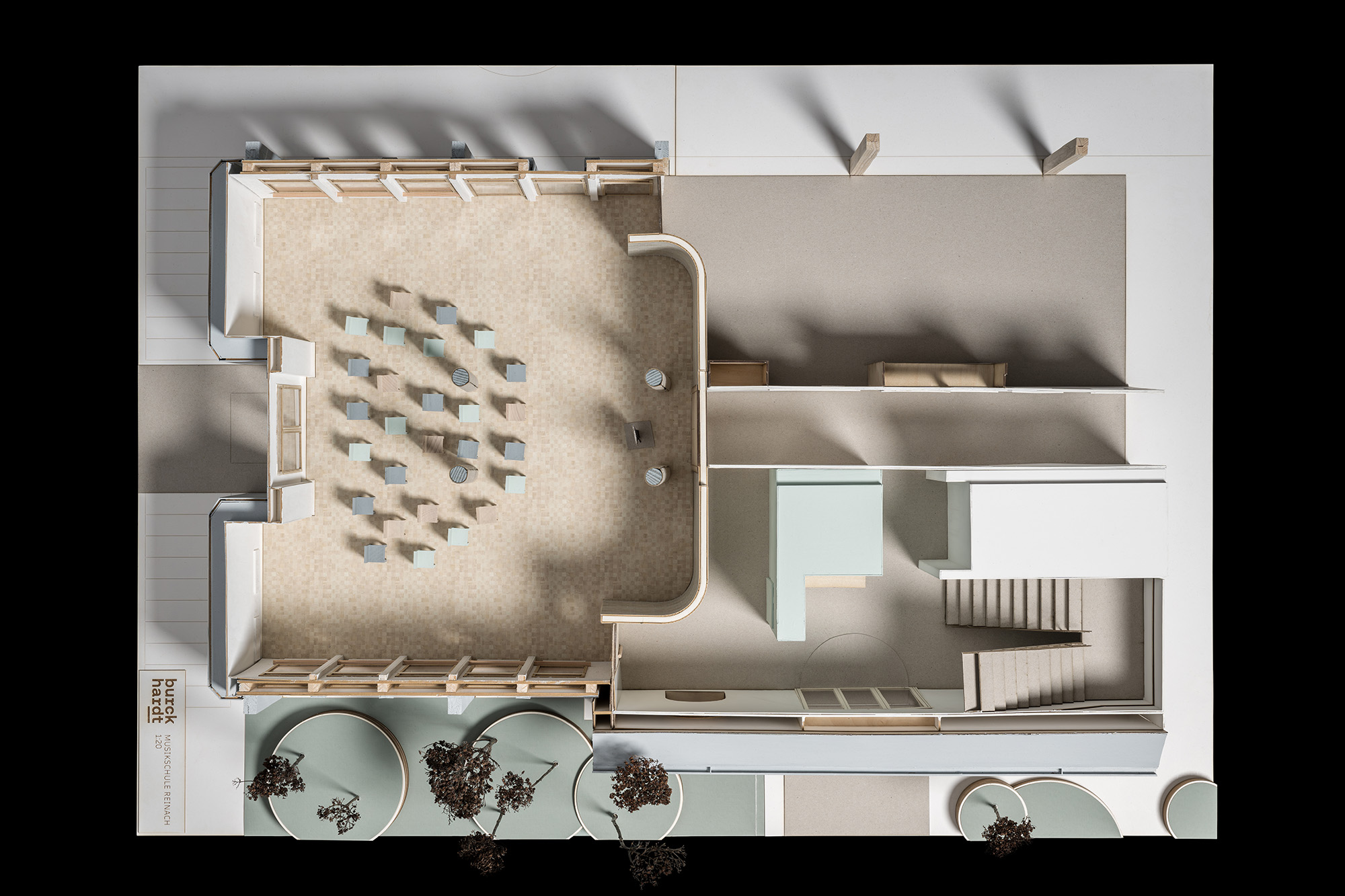
Instead of demolishing the office building, we are focusing on sustainable construction in existing buildings. Our concept is based on the greatest possible use of natural, renewable, and reusable materials.
Circular economy
Minimally invasive interventions in the structure
The structure of the building with its load-bearing column grid offers great spatial flexibility, allowing it to be converted from an office building to a music school. By selectively removing and adding individual walls, the music school is given rooms that correspond to its needs. Sections of wall are also being retained, such as to the corridors.
Re-use of components
The aluminium-clad façade with its 1980s character will also remain in place. The façade elements will simply be cleaned. Inside, suspended ceilings will be reinstalled to function as acoustic wall elements. And the ceiling elements in mirrored chrome steel will also be given a new lease of life: In the foyer and in the corridor on the ground floor, they will visually expand the limited space. Other components such as the interior doors will be refurbished and reused as far as possible.
Renewable material
Where new materials are implemented, they are largely bio-based and made of wood, flax, or earth. The most prominent design feature is the adobe block wall in the large hall on the ground floor. It takes up the motif of the rounded wall already present in the floor plan to articulate a framed stage area.
