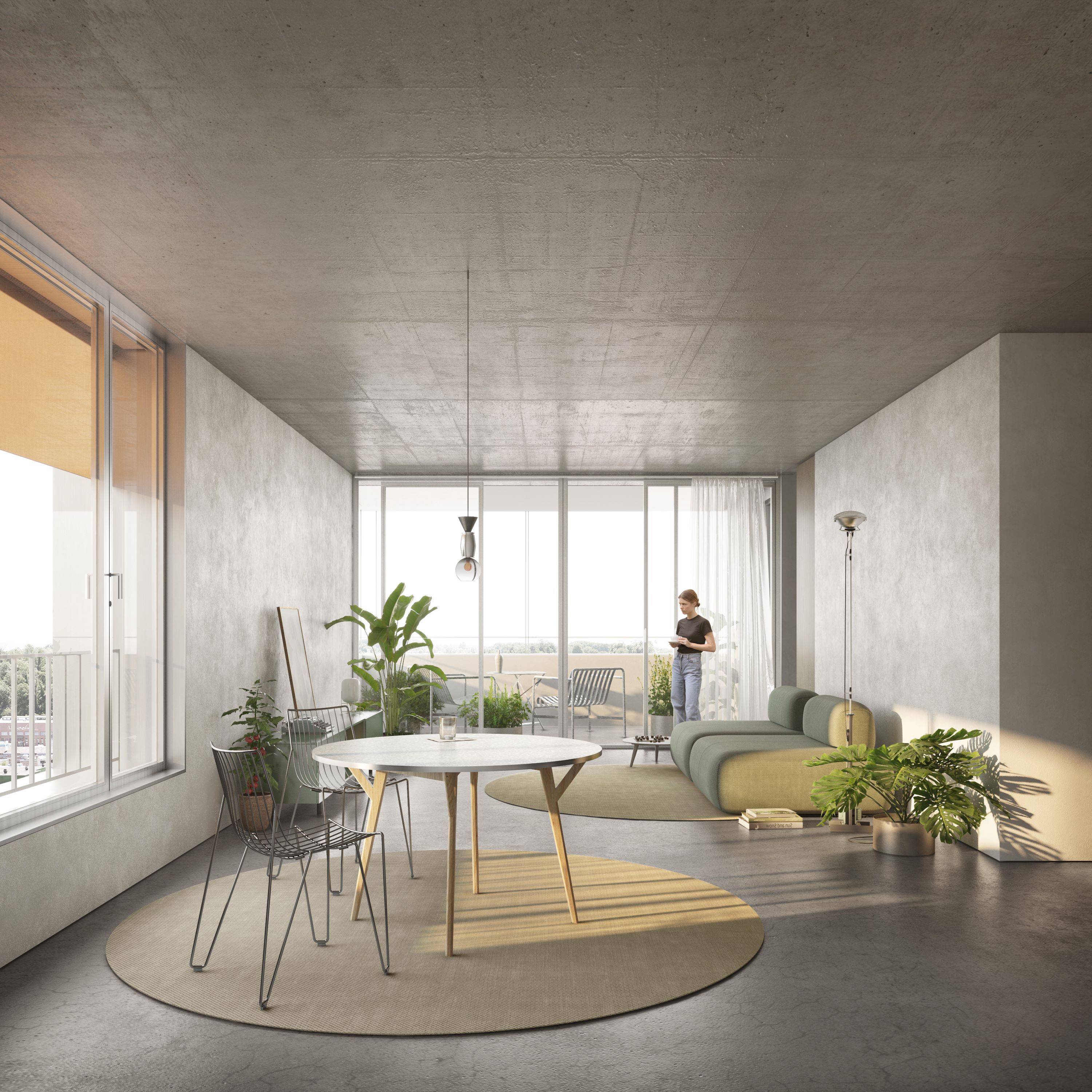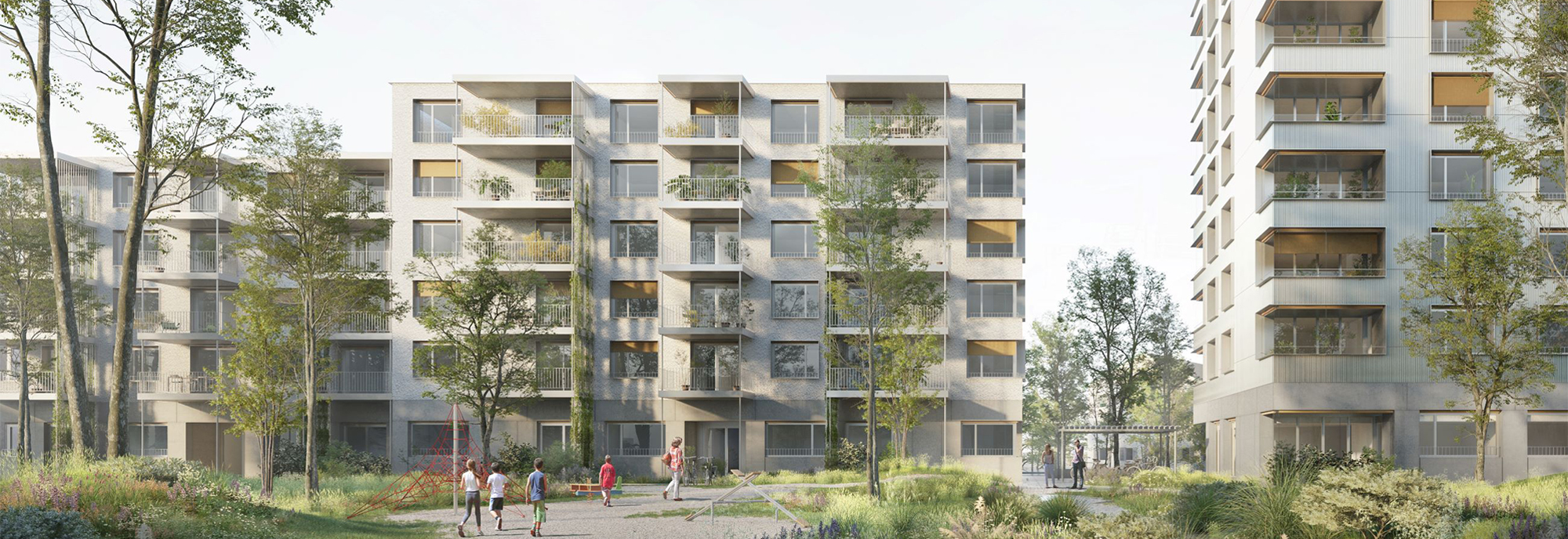
Rankacker, Baslerstrasse 160-164, Allschwil
The design picks up on the existing development and open-space characteristics of the surroundings, with the result that the two new buildings blend in with the urban fabric of the Rankacker district in a meaningful, identity-defining way. With their clearly formulated urban development language, the building volumes lend the «Ziegelei» road junction a contemporary urban appearance, and the neighborhood gains a differentiated range of housing for a socially mixed population.
Basellandschaftliche Pensionskasse c/o Adimmo AG
2024
Competition
Filippo Bolognese Images
Residential accommodation
Basel, Schweiz
Project specifics
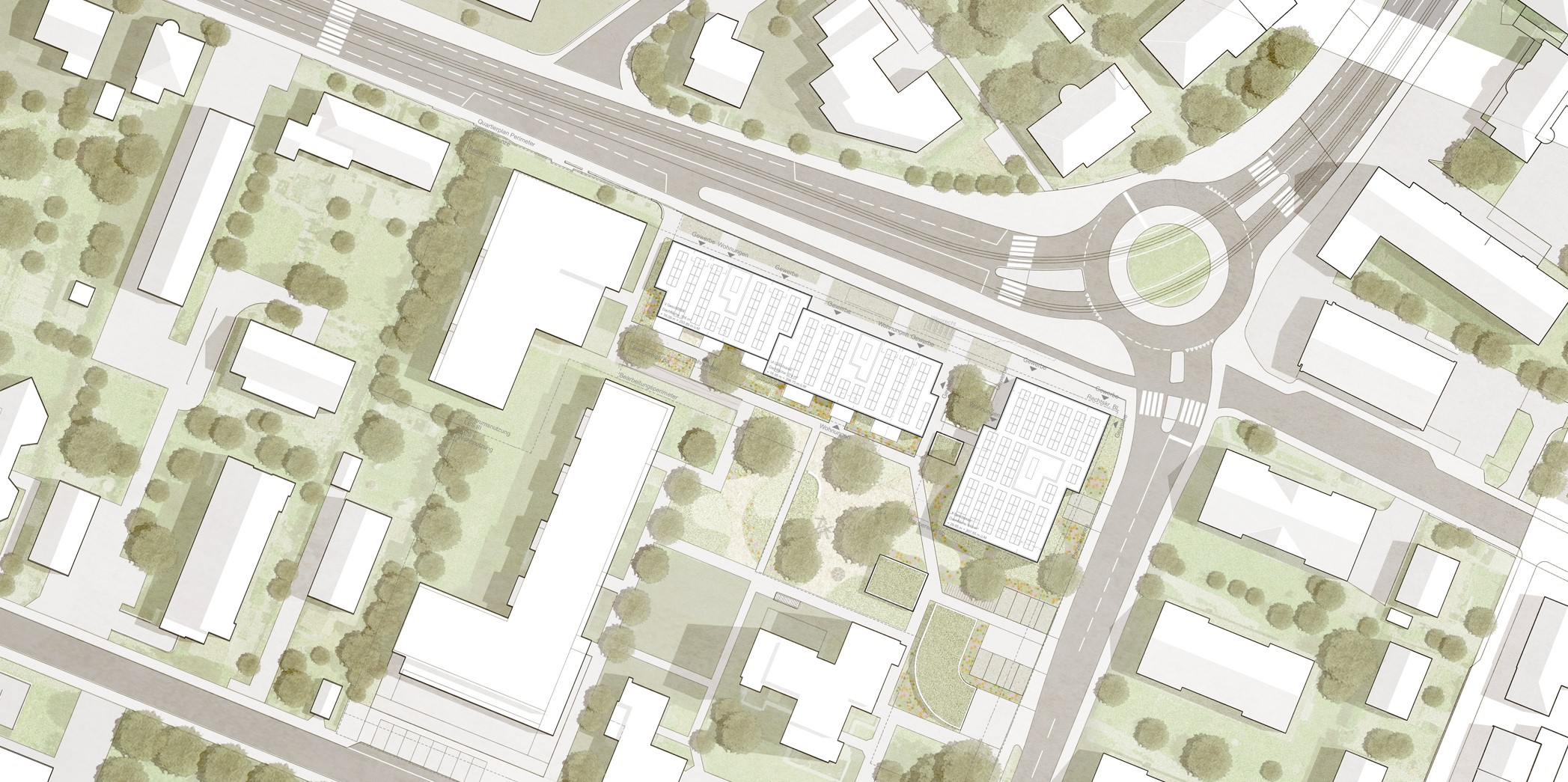
Urban context
Rankacker is part of the municipality of Allschwil, which borders the city of Basel to the south-west, has good public transport links, and has seen dynamic development over the past few years. In this district, which is very heterogeneous in terms of year of construction, grain, number of floors, and usage, the overriding characteristic is its open building structure. Different lines of sight and access pathways between buildings characterize the perception of Rankacker. Projections and recesses of the buildings are a further characteristic of the neighborhood. The design picks up on both these characteristics: The permitted building mass is distributed over two compact, free-standing structures. The various projections and recesses result in a finely structured development.
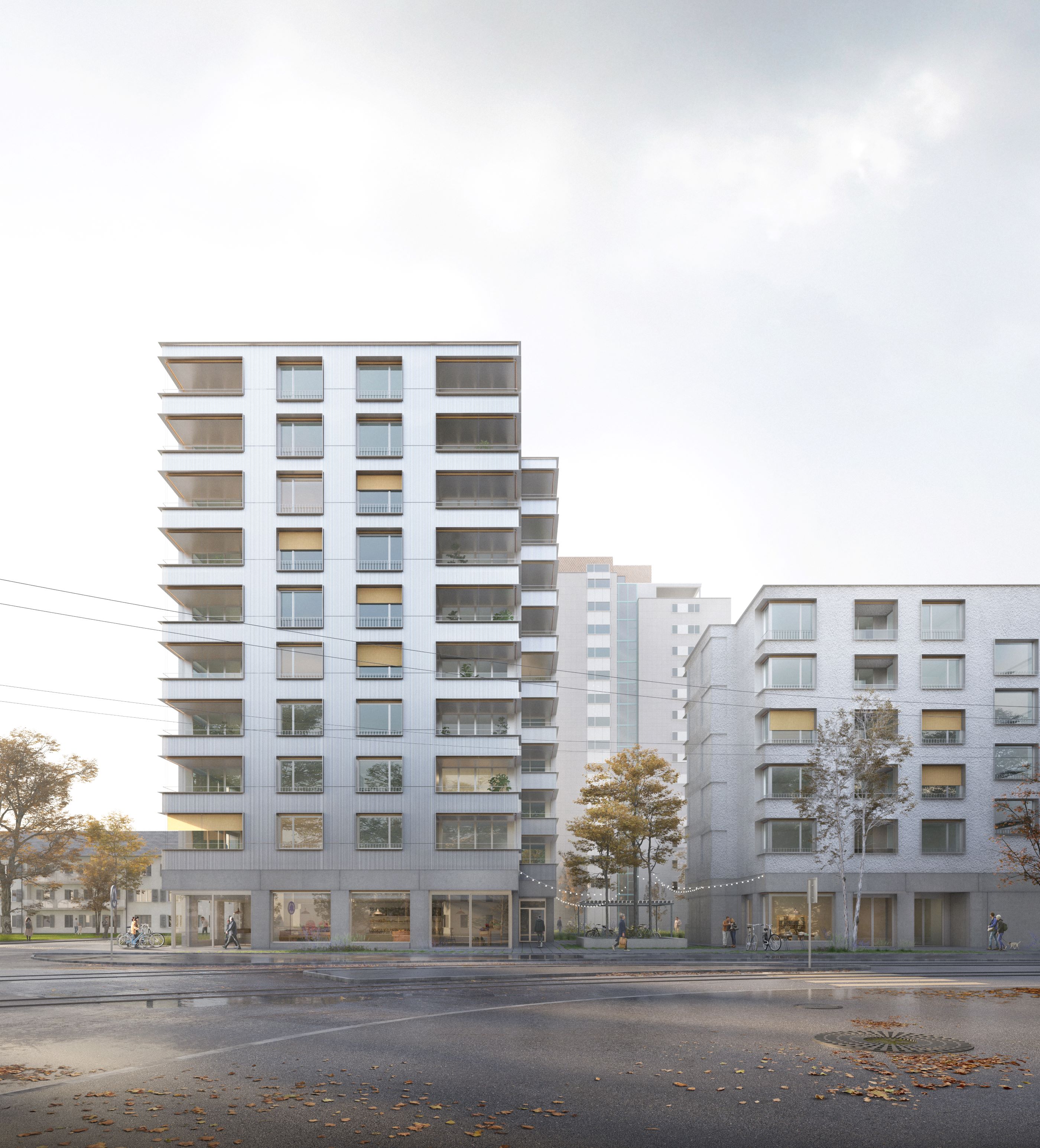
High point: residential tower
At the north-eastern end of the neighborhood, a 10-story residential tower marks the corner of Baslerstrasse and Fabrikstrasse, an urban landmark visible from afar that emphasizes the Ziegelei junction. Generous corner balconies and a staggered floor plan define the building structure and make it appear light and elegant despite its size.
Horizontal residential building
A horizontal residential building stretches along Baslerstrasse and is divided into two staggered volumes: a six-story first section next to the residential tower and a five-story second section that transitions to the lower neighboring buildings. The residential tower and the second section are aligned, while the six-story volume of the block is set back slightly: The result is a beneficial widening of Baslerstrasse opposite the ‘Ziegelei’ tram stop, also providing access to Rankacker Square.
Rankacker Square
The two new buildings span a new neighborhood square between them. A stone bench surrounds the group of trees in the center, providing pleasant shade in the warmer months. The square serves as an arrival point for the future residents and as a meeting place for the other residents of the neighborhood. Projections in the buildings enclose the square on the garden side. In combination with a bicycle pavilion, a threshold space is created between the busy public street space and the quiet, semi-public residents’ garden.
The spatial constellation allows for different interpretations. The existing buildings are integrated in a completely natural way.

A | Staggered heights of the new buildings along Baslerstrasse.
B | Triad between the two new buildings and the existing 14-storey residential tower inside the block, which is visible from Baslerstrasse across the Quartiersplatz.
C | Triad between the two new buildings and the adjacent 4-storey development on Baslerstrasse.
The best of two worlds: city and garden
The deliberate arrangement of the two new buildings divides the neighborhood into two worlds: a lively, urban side facing Baslerstrasse and a quiet, relaxing, lavishly planted garden side inside the block. The spacious, semi-public residents’ garden is open to all tenants. Paved paths and an organically surfaced network divide the garden into zones for playing and sunbathing. A soil layer of 50–150 cm creates a unique topography in which trees, shrubs, wildflower meadows and grassland alternate, positively influencing the microclimate.
Addresses and commercial use at street level
A rugged stone plinth emphasizes the urban character of the commercially used street-level zones of both buildings. All commercial units are arranged on the street side and have their own address on Baslerstrasse. Large windows help to activate the street space and Rankacker Square. The two entrances to the horizontal residential building are also located on Baslerstrasse. Entrance hallways that extend through the building provide further access to the garden. The address of the residential tower is Rankacker Square. On the ground floor of both buildings, residential lofts are arranged on the garden side. Very high ceilings, unconventional floor plans, and private garden areas contribute to the diversity of the available apartments.
Living in the garden
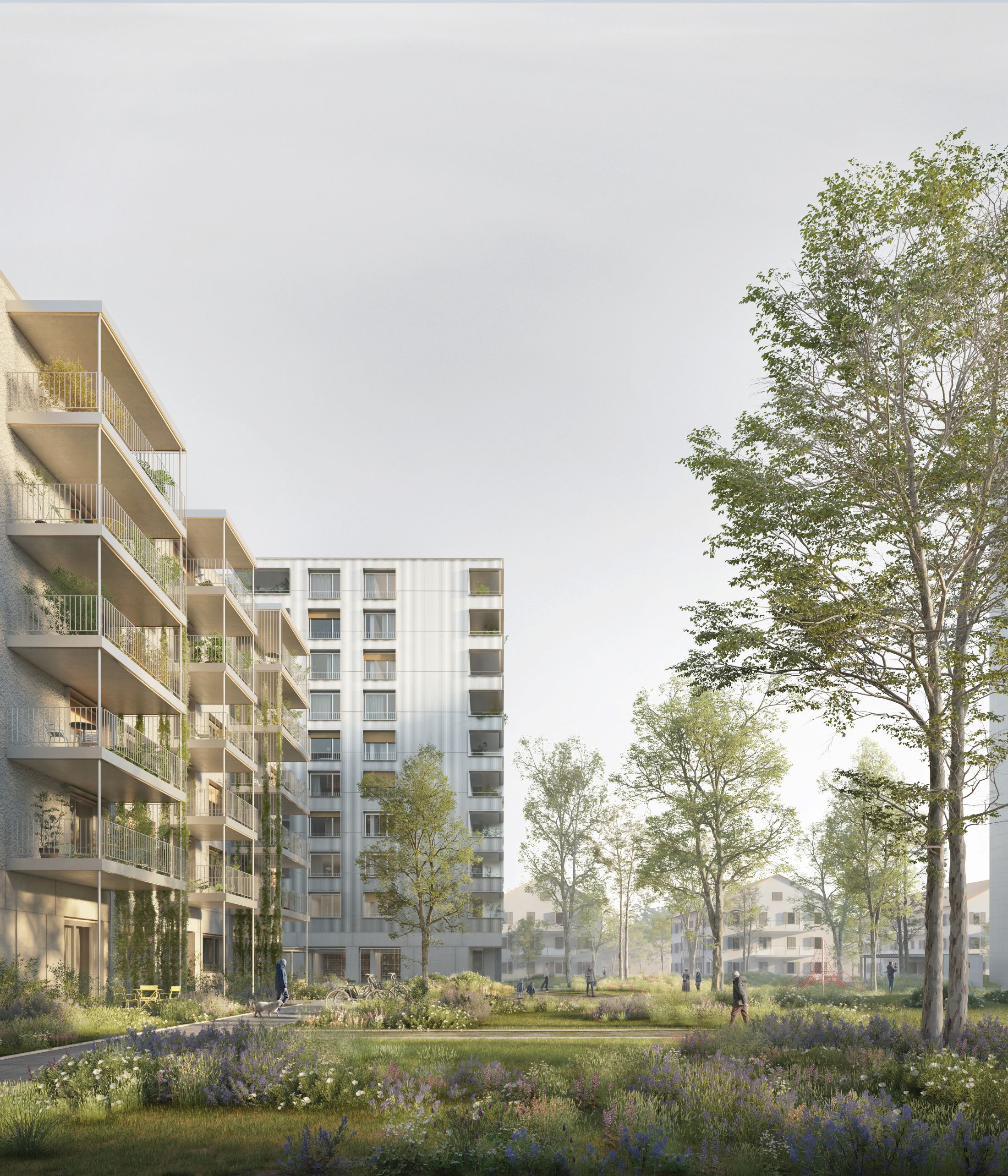
Urban living with a view over the garden landscape
All apartments in the horizontal residential building share the strong connection to the garden. The large, south-facing balconies extend the living space into the outdoors and contribute significantly to the attractiveness of the new apartments. The 3.5 and 4.5 room units on the upper floors are floor-through apartments. Due to the noise along Baslerstrasse, the rooms overlooking the street are organized as a row of sleeping-cooking-sleeping areas. The placement of a noise protection loggia in front of the kitchens ensures natural ventilation in compliance with all legal noise immission limits for both the kitchen and the neighboring bedrooms. The 2.5 room units overlooking the garden are placed between the larger floor-through apartments. The main feature of the large family apartments is the centrally located dining and activity area – the hub of daily family life. This is where the tenants meet to eat, play, do homework, etc. Parquet flooring and wood-effect ceilings create a warm atmosphere in all living areas.
Construction and materials
The residential building is designed as a timber-hybrid construction, its load-bearing exterior walls made of thermally insulating single-stone masonry. The upper floors are given a coarse mineral render with a silver-colored coating. Slightly protruding metal window reveals lend plasticity to the façade and create an interesting interplay of shadows throughout the day. Borrowing from existing lightweight structures in the immediate neighborhood, the balconies are conceived as a self-supporting, protruding layer made of a filigree metal structure. All interior walls are designed to be non-load-bearing in the interests of typological sustainability and can be flexibly modified as required.
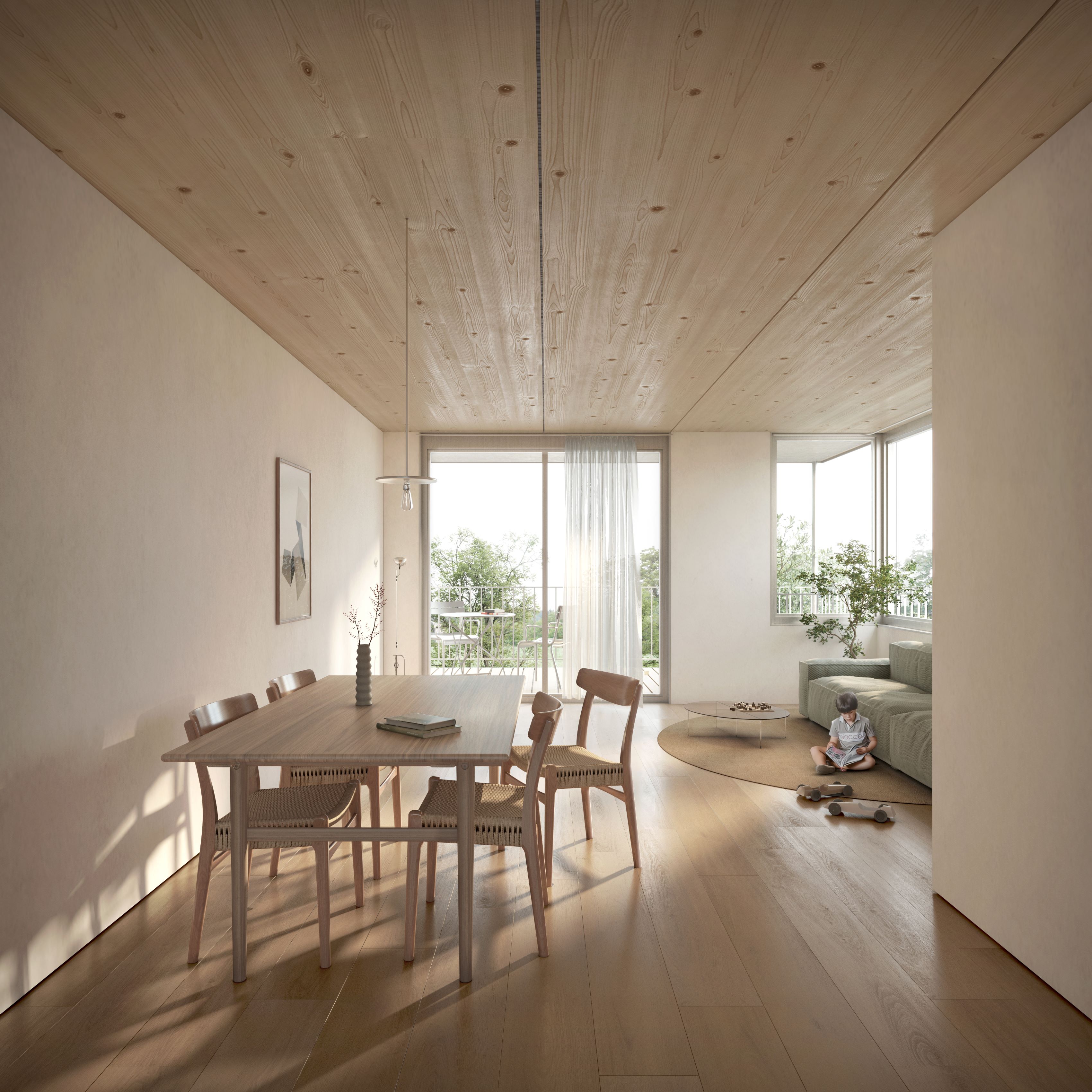
Living in the tower
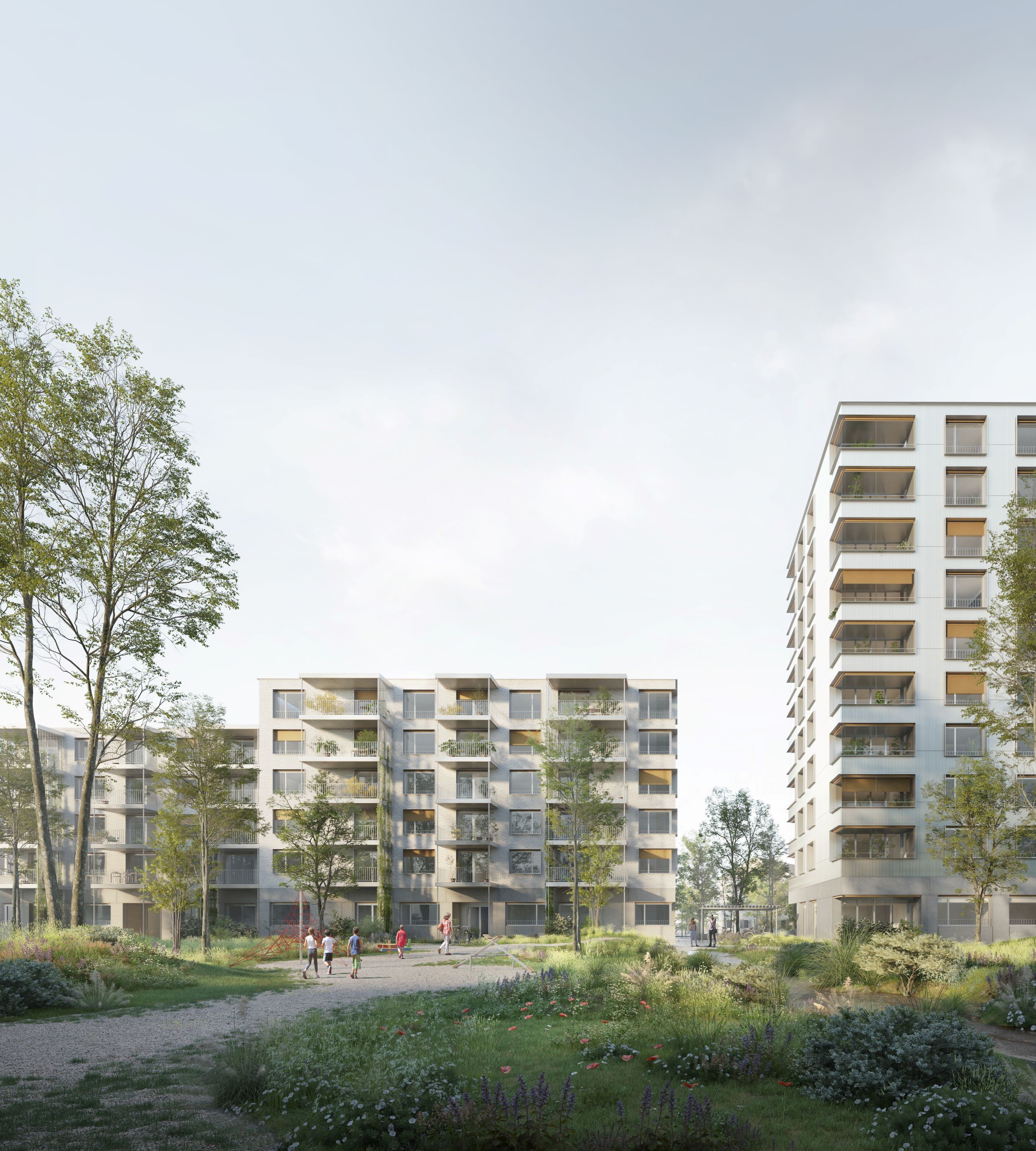
Urban living in a tower with a view over the city
The range of apartments in the tower has a much more urban character than the family-oriented residential building along Baslerstrasse. Overall, the neighborhood will have a diverse range of housing that will appeal to tenants with different lifestyles and ensure a social mix. The tower is designed as an efficient five-unit block with 2.5 to 3.5 room apartments. With the exception of the small apartments on the west side, all apartments face two sides. All apartments have spacious balconies which wrap around the corners of the building, giving them a two-sided orientation and opening up the view over the city in several directions for all tenants. In keeping with the urban character of the building, the interiors have a somewhat industrial character, with jointless screed floors and light-colored, exposed-concrete ceilings.
Construction and materials
Due to the high number of recurring stories, an economical reinforced concrete construction method is ideal for the tower. All concrete components are made of recycled concrete with low-carbon cement. Here too, the non-load-bearing interior walls can be flexibly modified. The metal façade is rear-ventilated. The light-colored, wave-shaped metal elements are slightly reflective. Depending on the incidence of light, the tower sometimes looks almost ephemeral and merges with the sky, at other times it appears more permanent and material.
