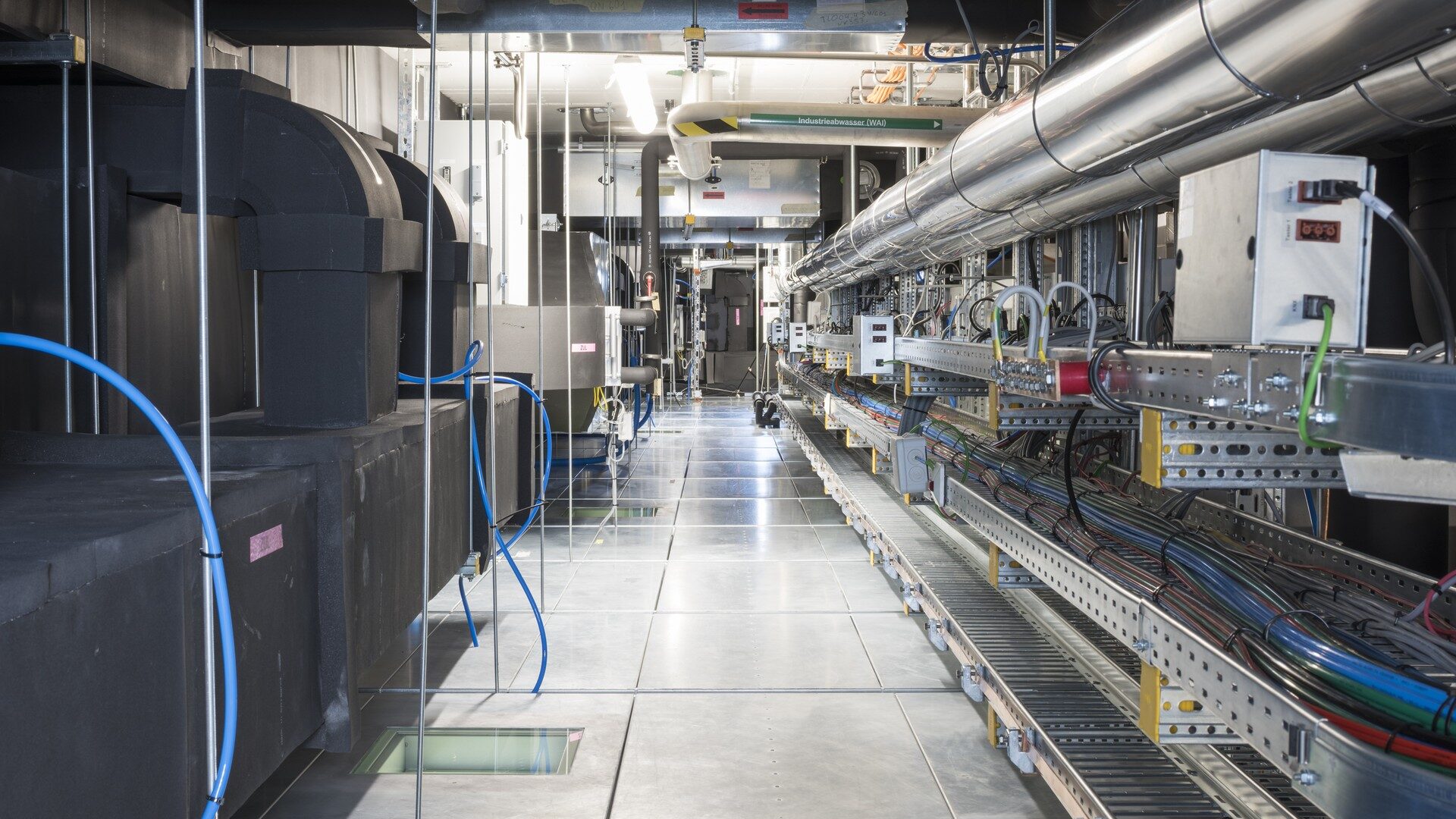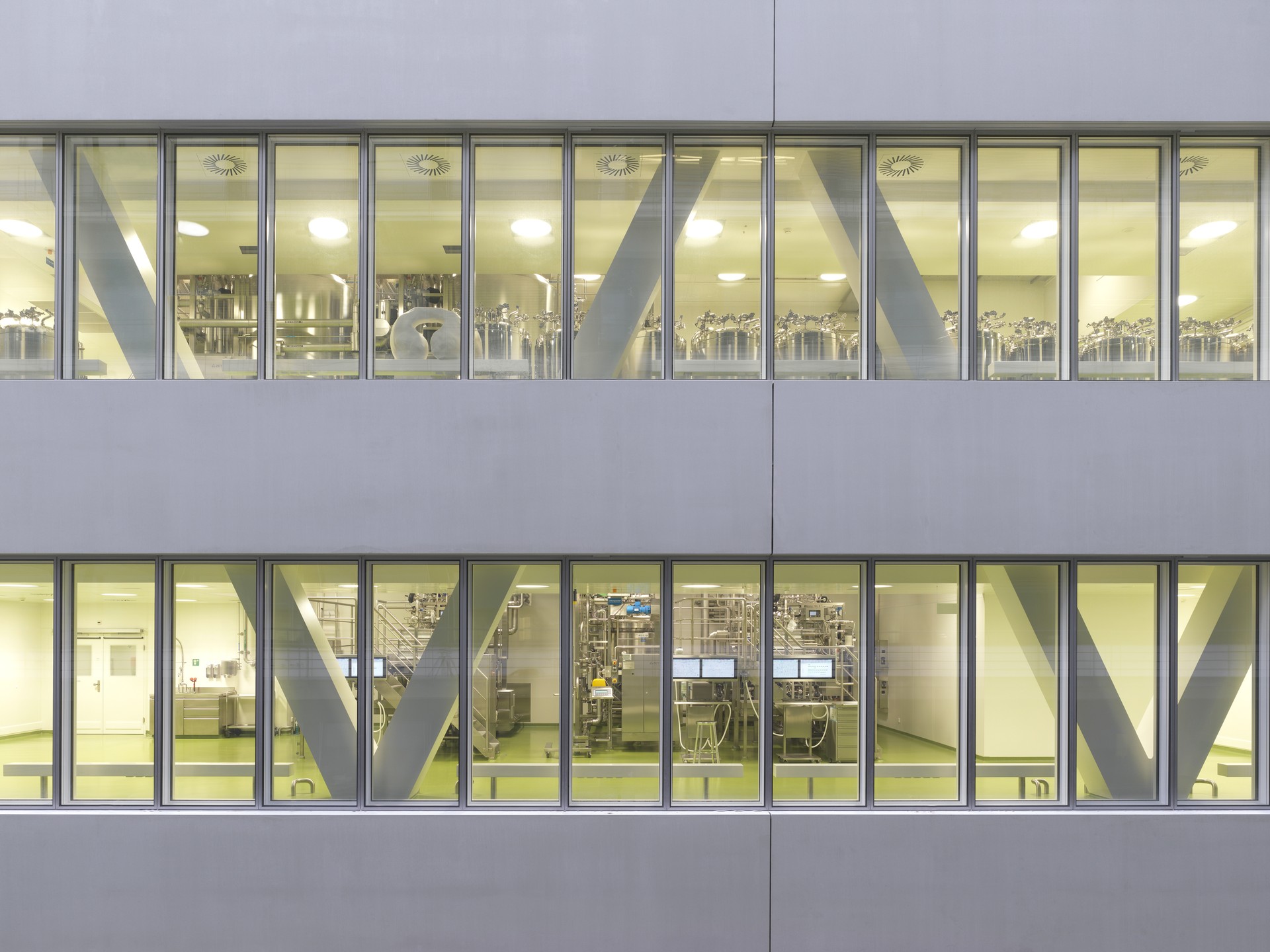
Production building Roche Bau 91, Basel
We were commissioned by Roche to realise the highly complex production building «Bau 91» with production areas, laboratories and offices at the Basel site. The architecture is designed for maximum flexibility in terms of interior furnishing and the easiest possible maintenance of the sophisticated systems.
F. Hoffmann-La Roche AG, Basel
Architecture, general planning, implementation
2013–2016
Beat Ernst
Life Science
Basel, Schweiz
Highly complex in planning, construction and operation
The first construction phase included the new build and the expansion of the production areas up to the fourth floor. In stages two and three, the top three floors were converted into additional laboratories and offices.
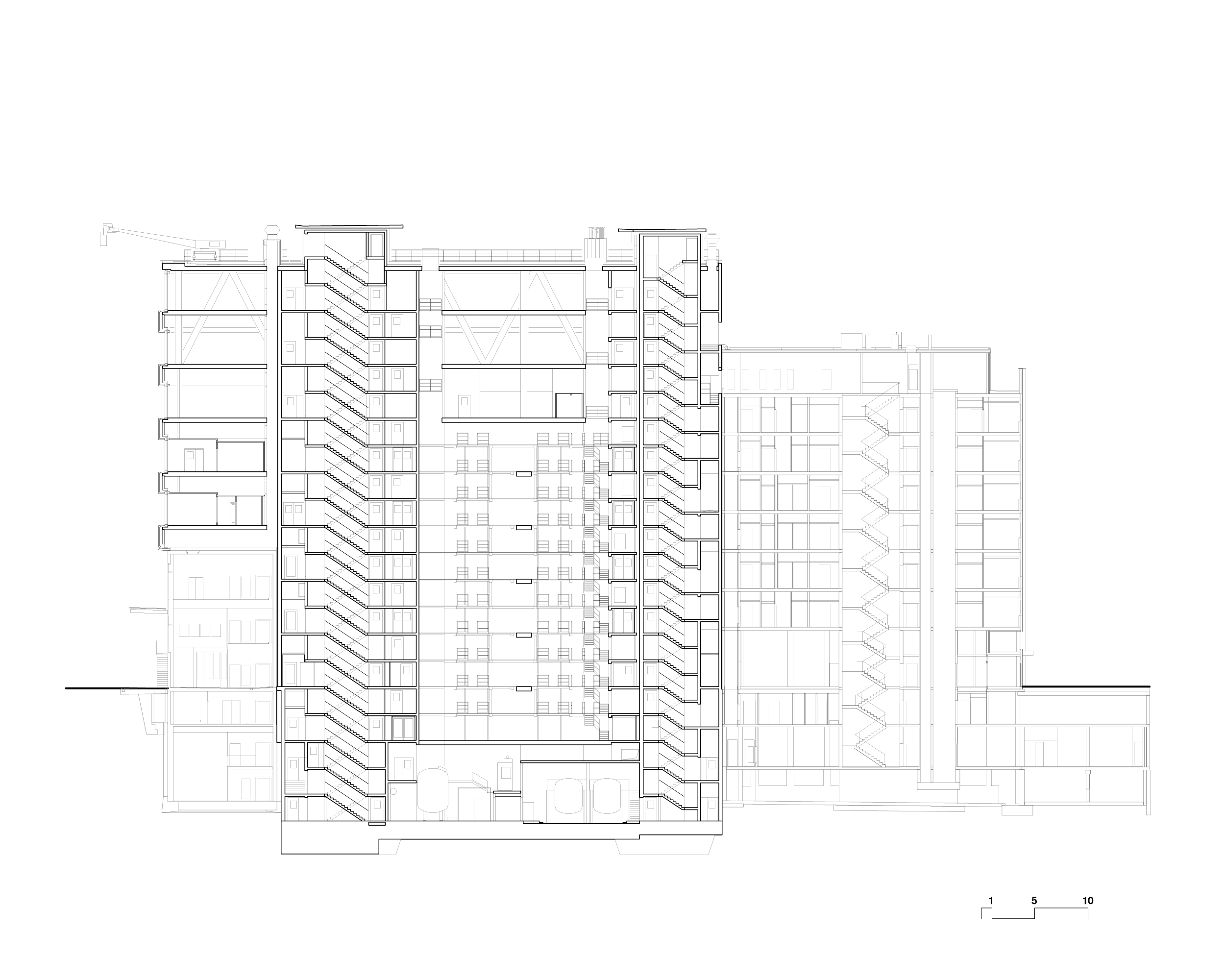
The most challenging aspects of this new build were the cramped construction site and the tight planning schedule.
Christoph Frey, architect and member of the company management
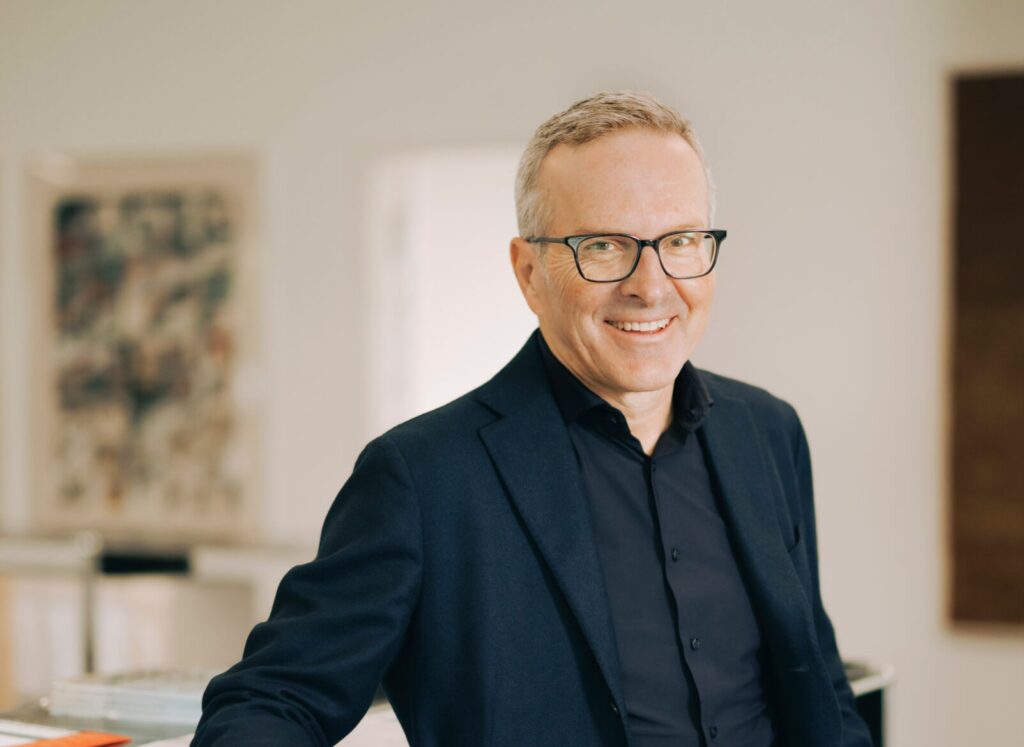
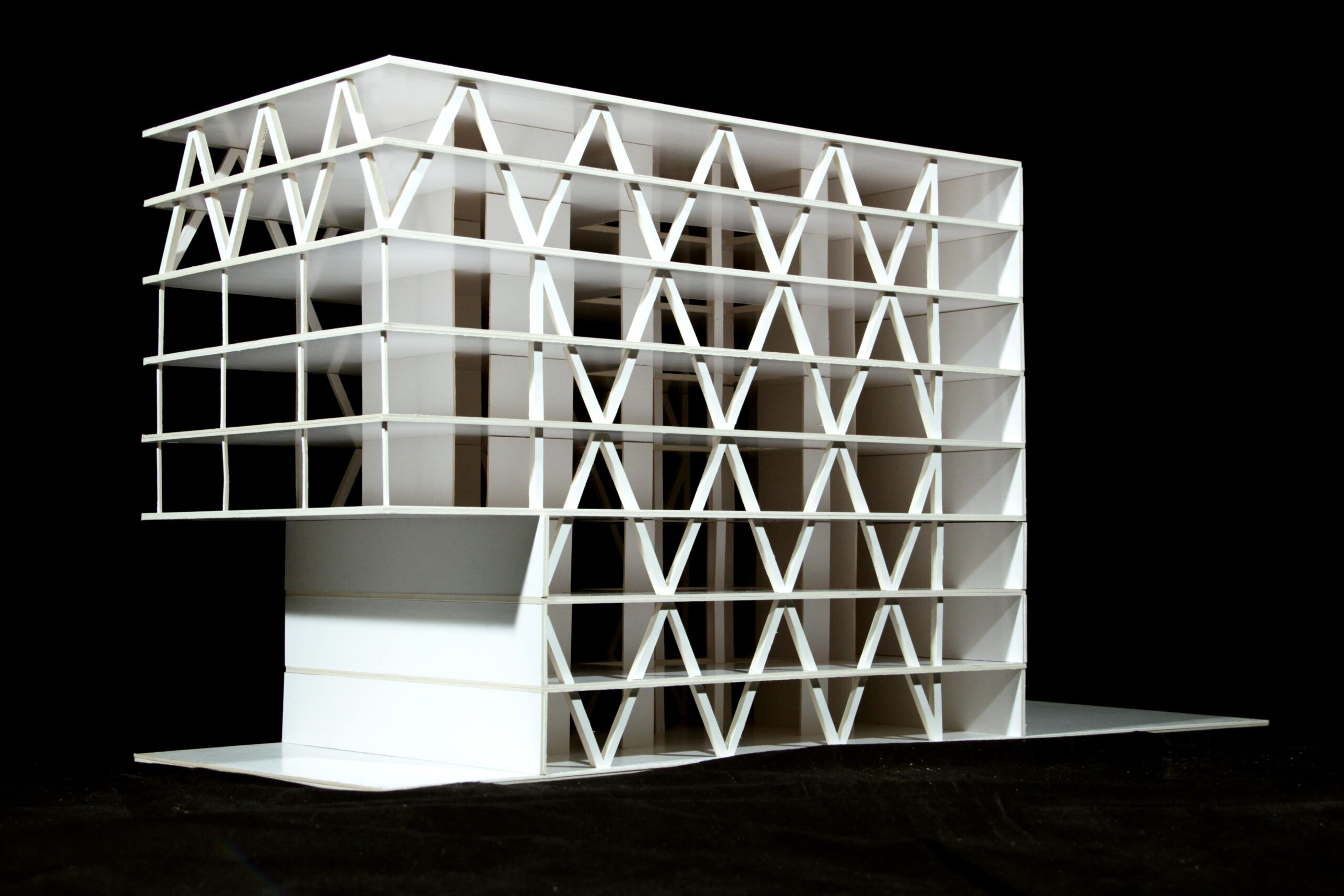
A supporting structure for flexibility of use
Comprising the centrally arranged access areas and the inclined columns along the façades, the supporting structure permits the greatest possible flexibility of use and gives the building an industrial appearance.
Horizontal stripes echoing the corporate architecture
The façade concept is based on Roche’s corporate architecture. The horizontal bands of white-pigmented exposed concrete and the floor-to-ceiling ribbon windows as a closed cavity façade reference the surrounding buildings and are an expression of cutting-edge technical possibilities.
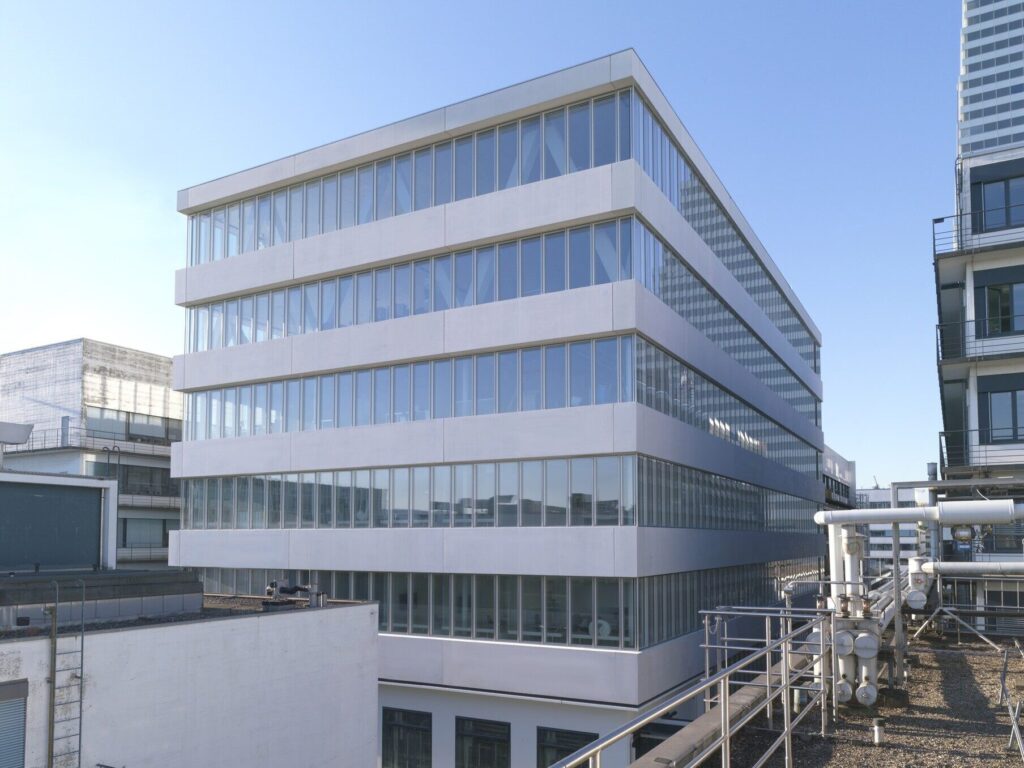
Materials create atmosphere
The clear, precise use of materials reflects the high demands on the production building. The strategic use of colour accents and furniture specially designed for this building in the communal areas makes for a pleasant working atmosphere for staff.
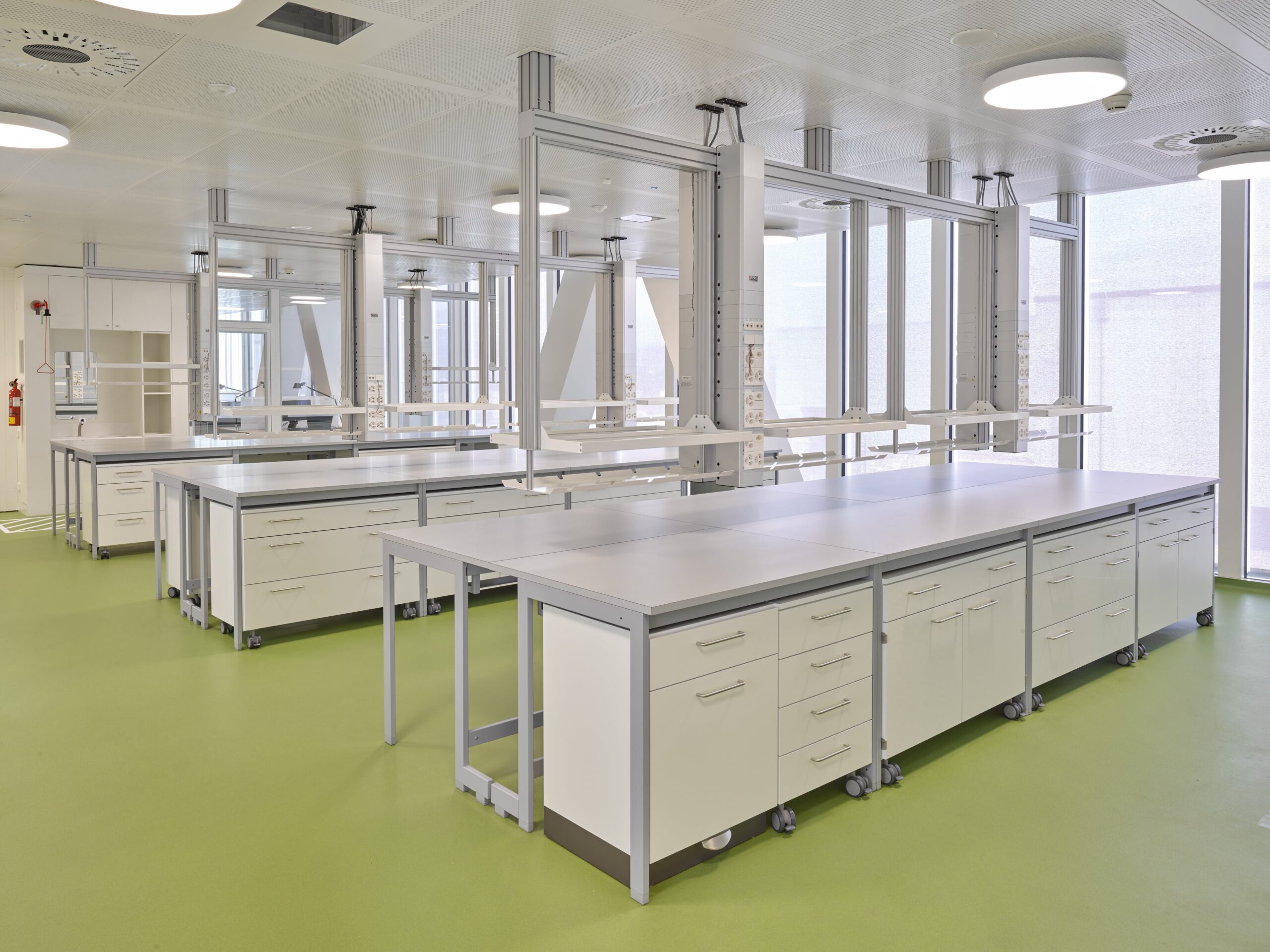
Project plans
