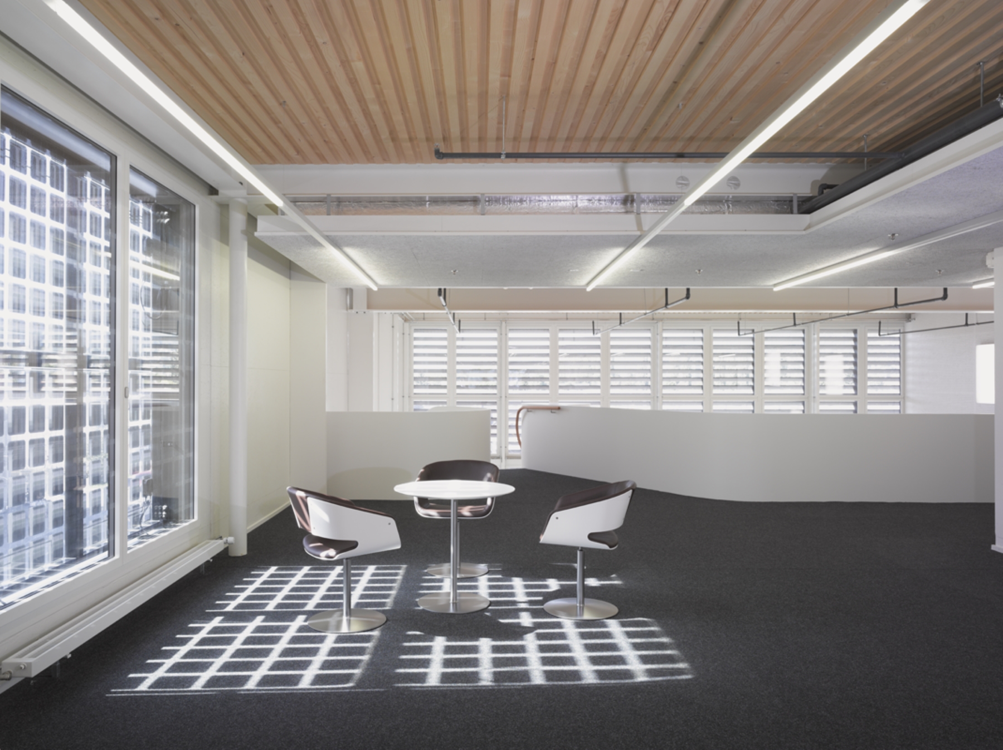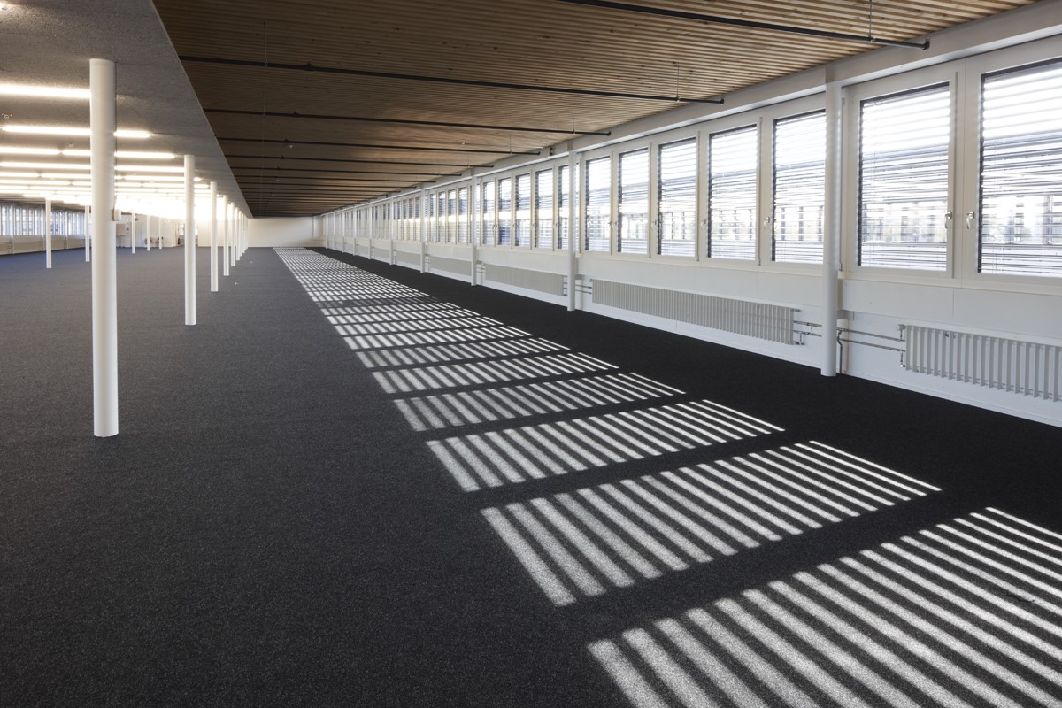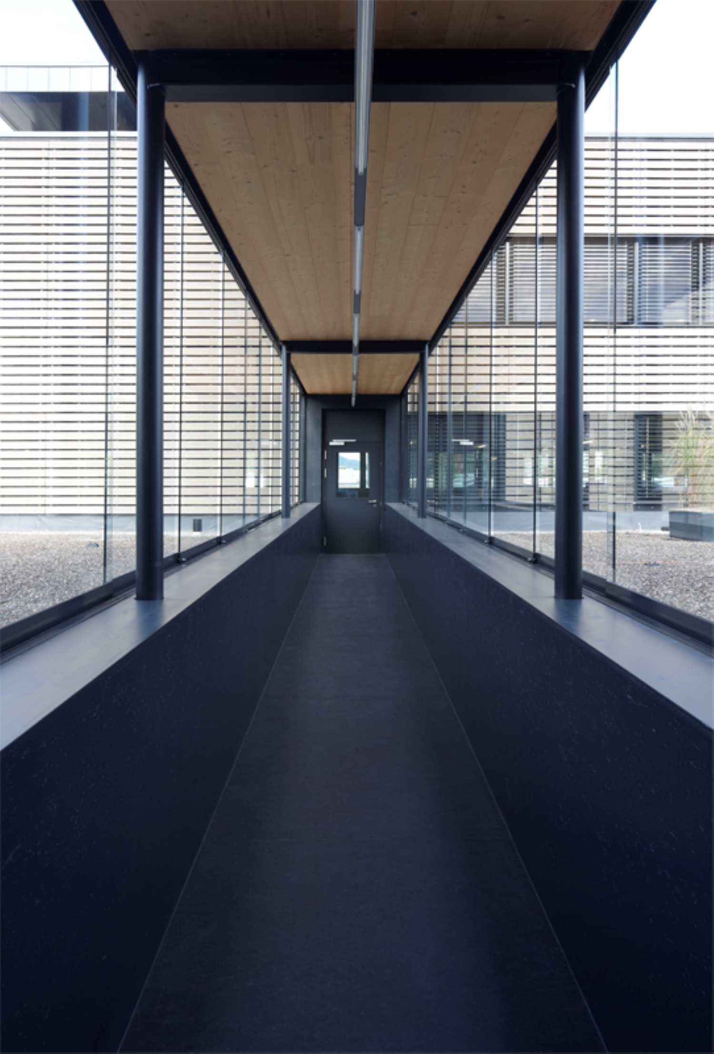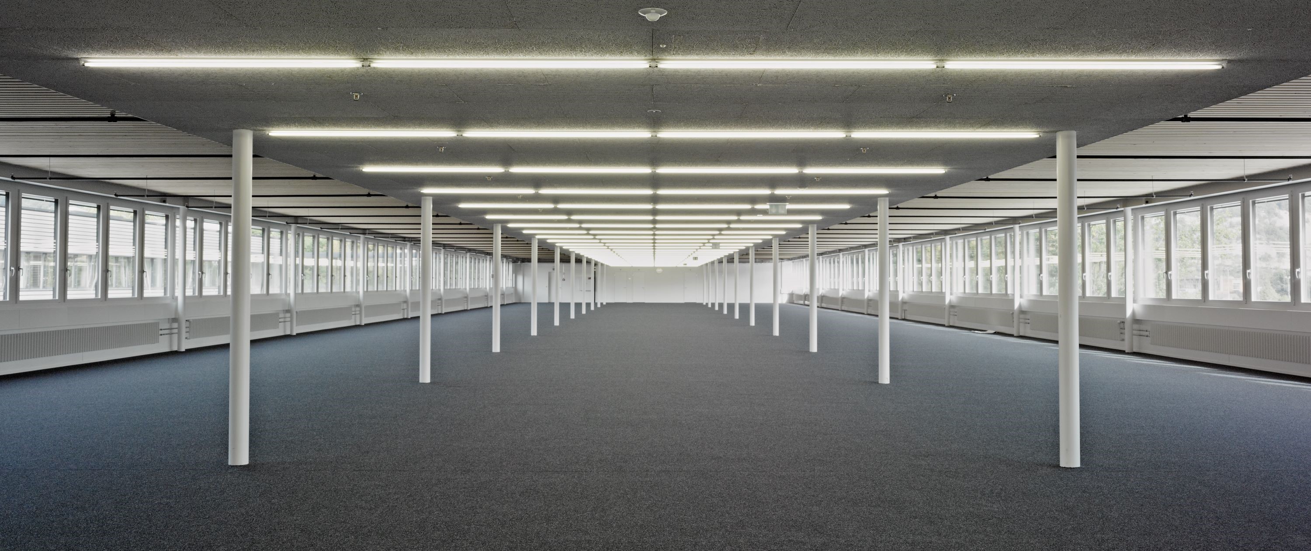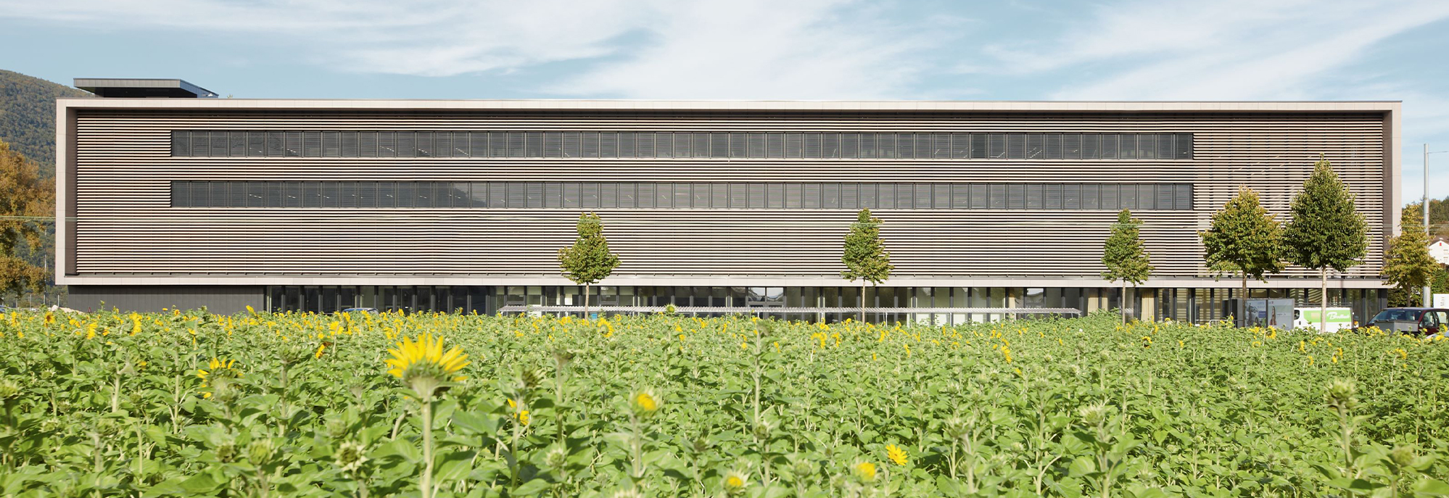
Office and production building, Sputnik, Biel
The decision to unite the various locations under one roof provided the impetus for the new production and administration building of Sputnik Engineering AG in Biel. With a length of around 132 meters, a width of almost 90 meters, and a building area of 11.800 m², the new build has unusual dimensions and accommodates up to 500 staff.
Sputnik Engineering AG, Biel
2010-2012
Architecture
Hansueli Schärer
Administration, Industry & Commerce
Bern, Schweiz
Project specifics
The building stores around 2.240 tons of CO2 in the total amount of timber used. Sputnik Engineering AG received the certificate from the CO2 Bank Schweiz to this effect.
Architectural concept
The architectural concept combines a slender steel construction with a sustainable timber façade. Thanks to the chosen construction method using prefabricated concrete, steel, and timber elements, it proved possible to realize the considerable construction volume efficiently in around 14 months. The continuous wooden façade combines the building’s different areas of use into a single volume. This façade contributes significantly to the sustainability of the new building, also standing out tastefully from the surrounding buildings on the industrial park. Eco-compatibility and energy efficiency play an important role in Minergie-certified new builds: The electricity consumption is covered entirely by renewable energies, a significant proportion of which is provided by the photovoltaic system on the roof.
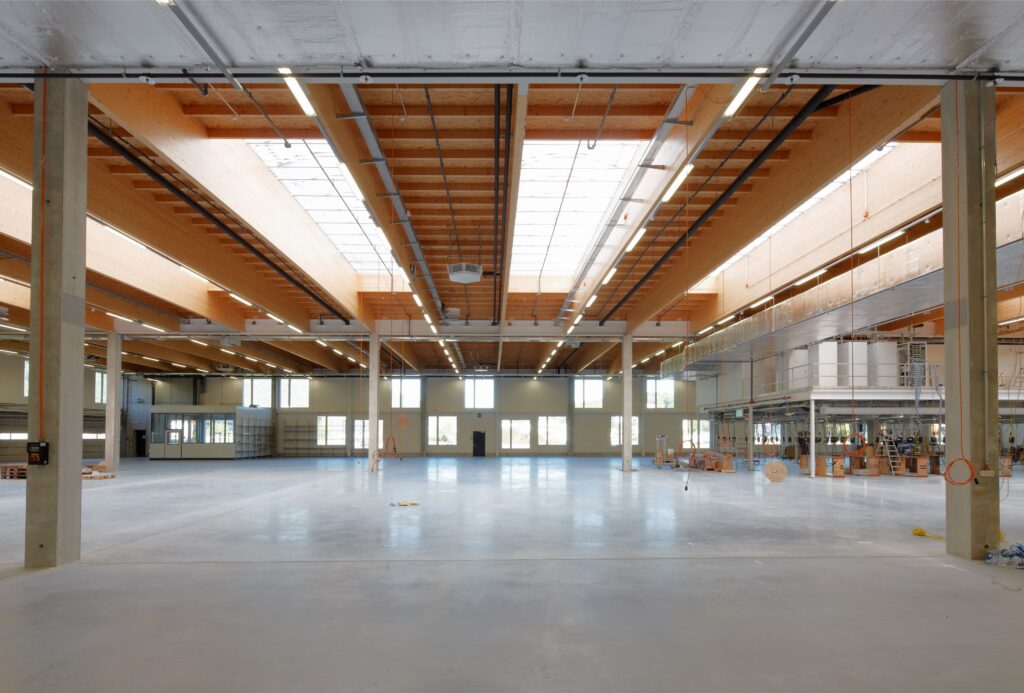
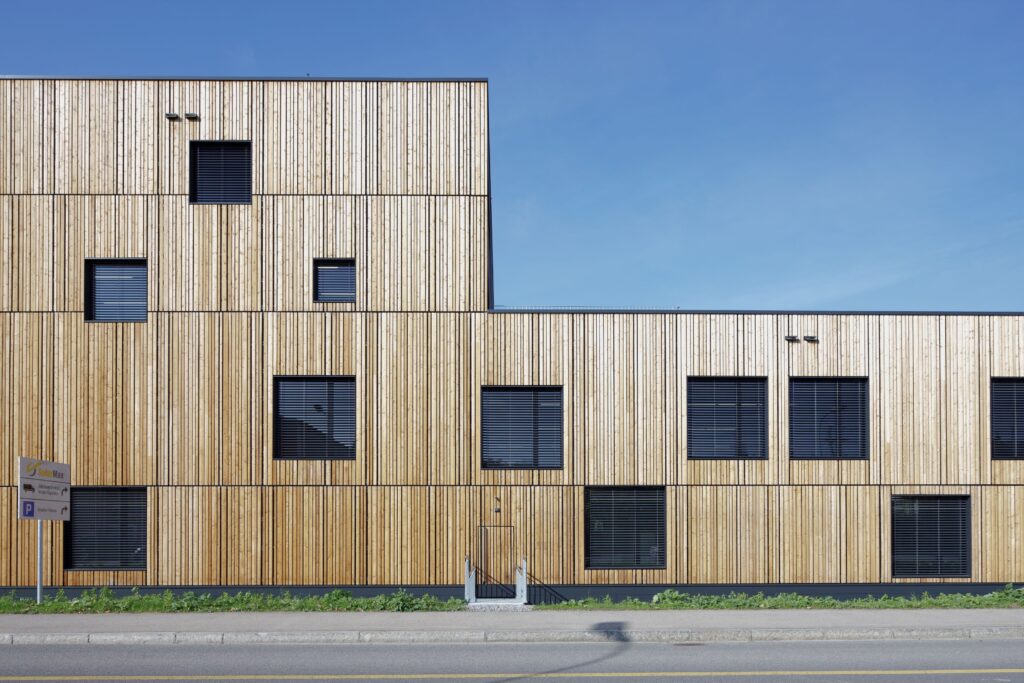
Representative elegance
Elegant steel in combination with homey wooden elements defines the building. Located on the split-level ground floor, the spacious entrance hall can be used as a showroom for the company’s own products. The publicly accessible staff restaurant and spacious production and storage areas are also located here.
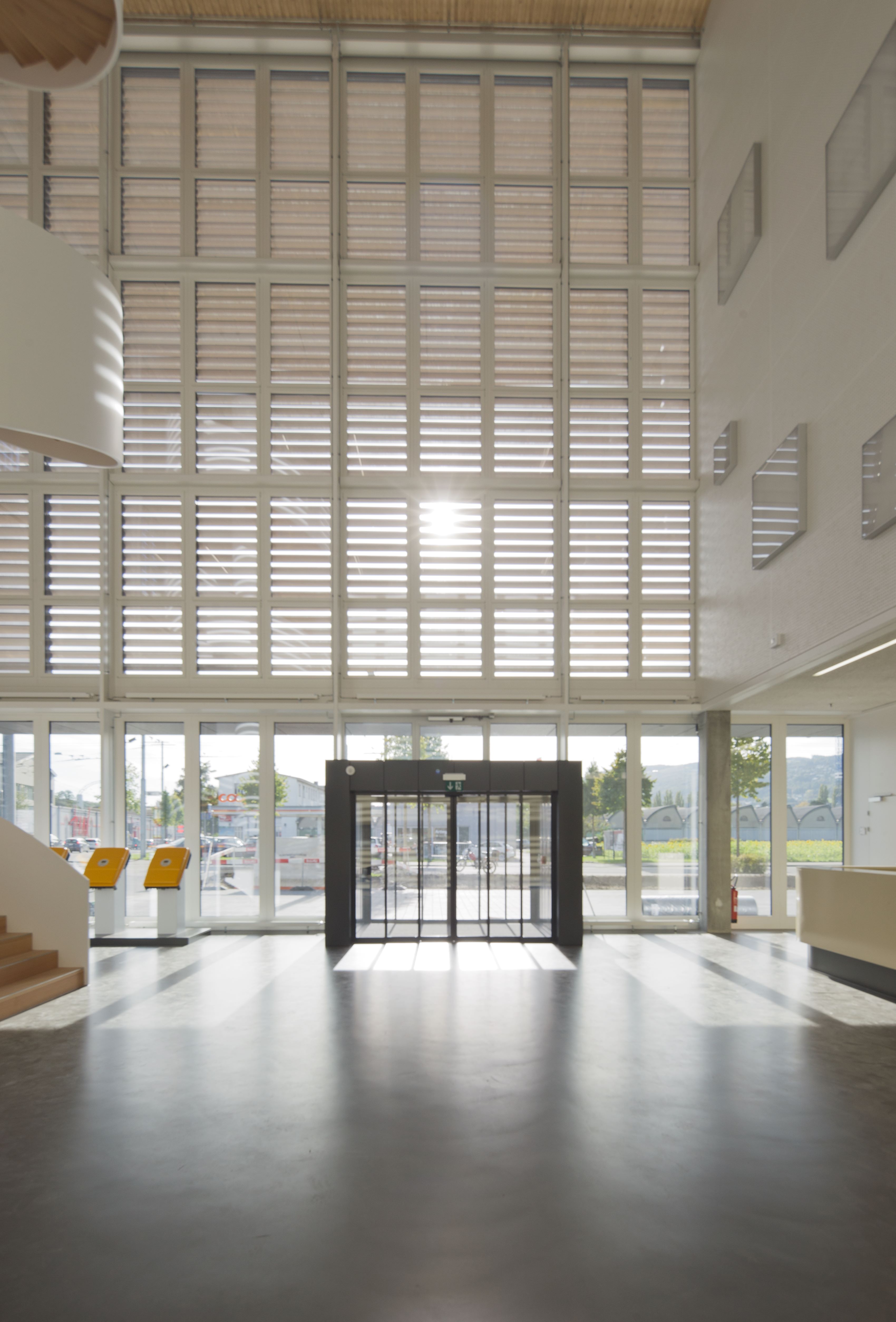
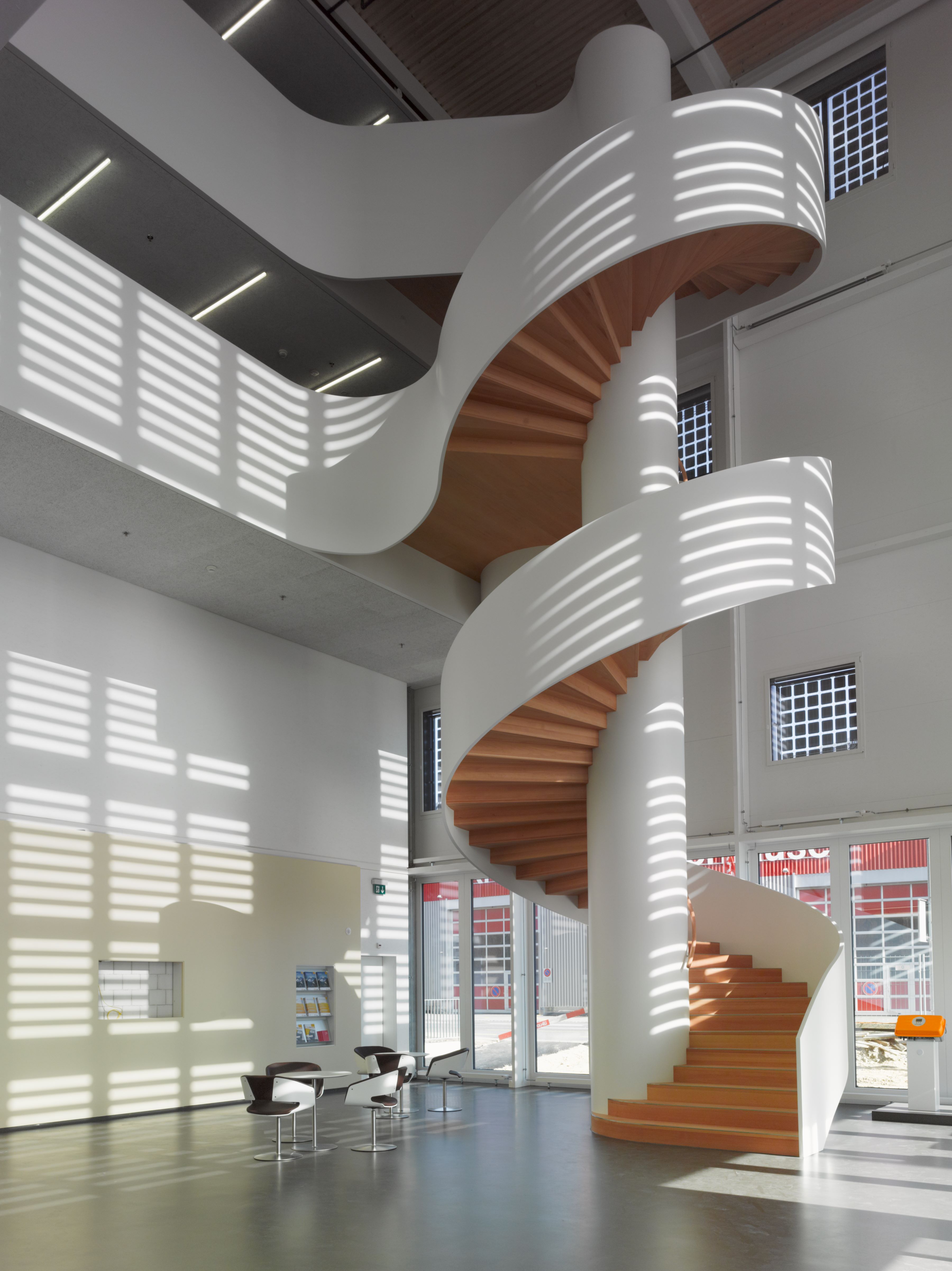
Open, flexible office landscape
The open-plan layout ensures a high degree of flexibility in the arrangement of the production lines. The office wings on the two upper floors are arranged around a greened inner courtyard and connected by a communication zone. The open-plan offices are divided into zones by office cubicles, which can be used as individual offices or meeting rooms.
