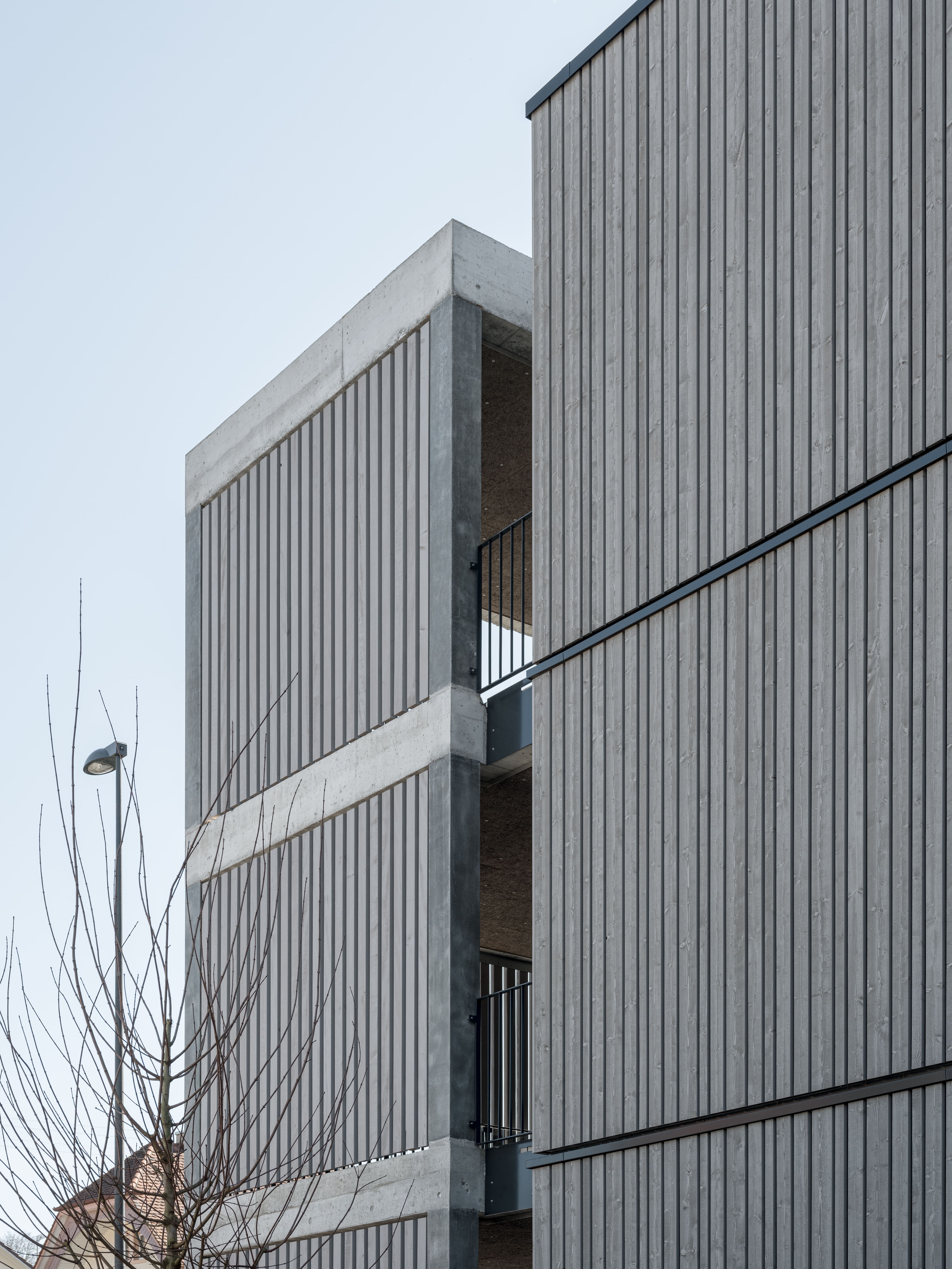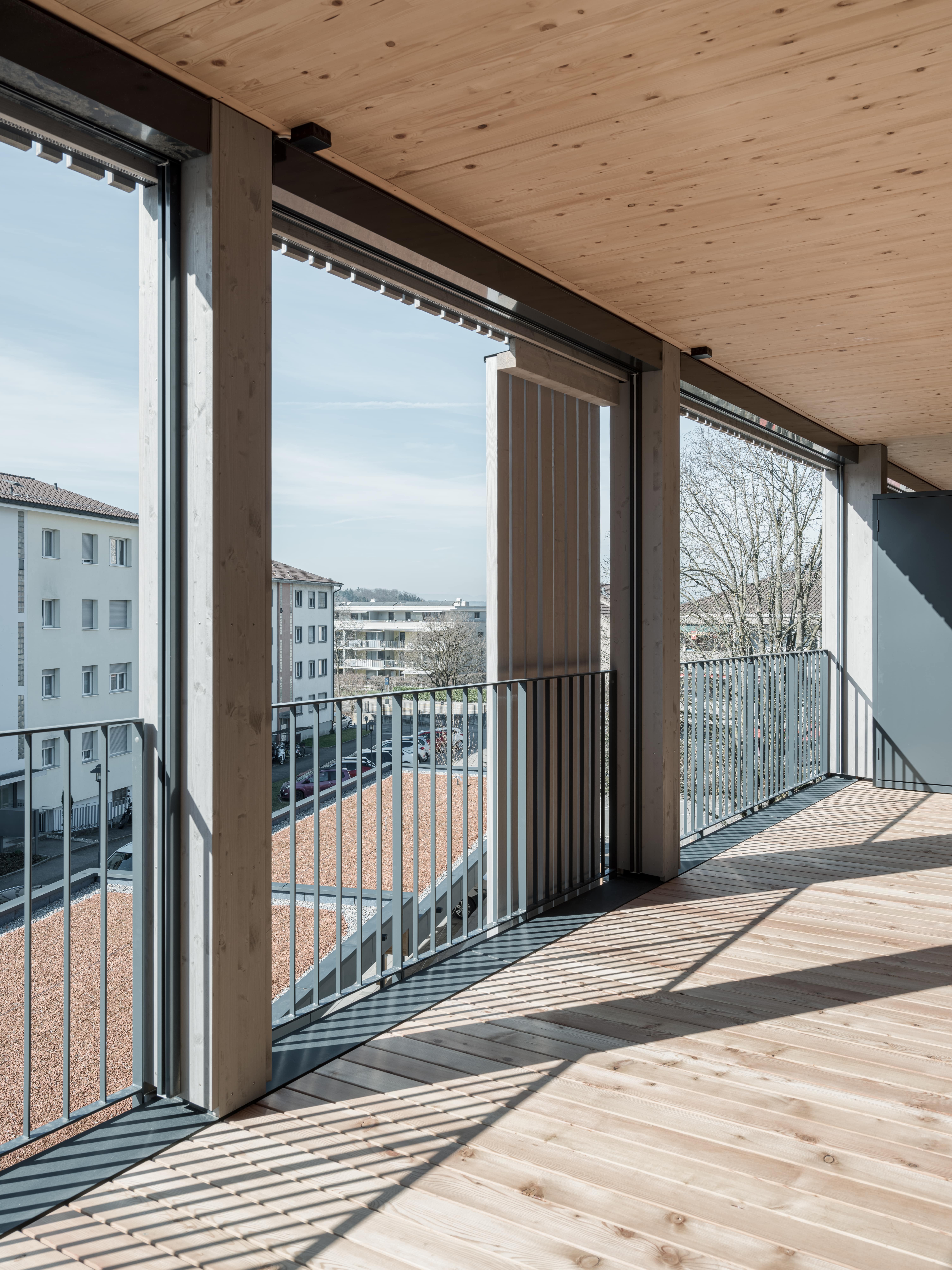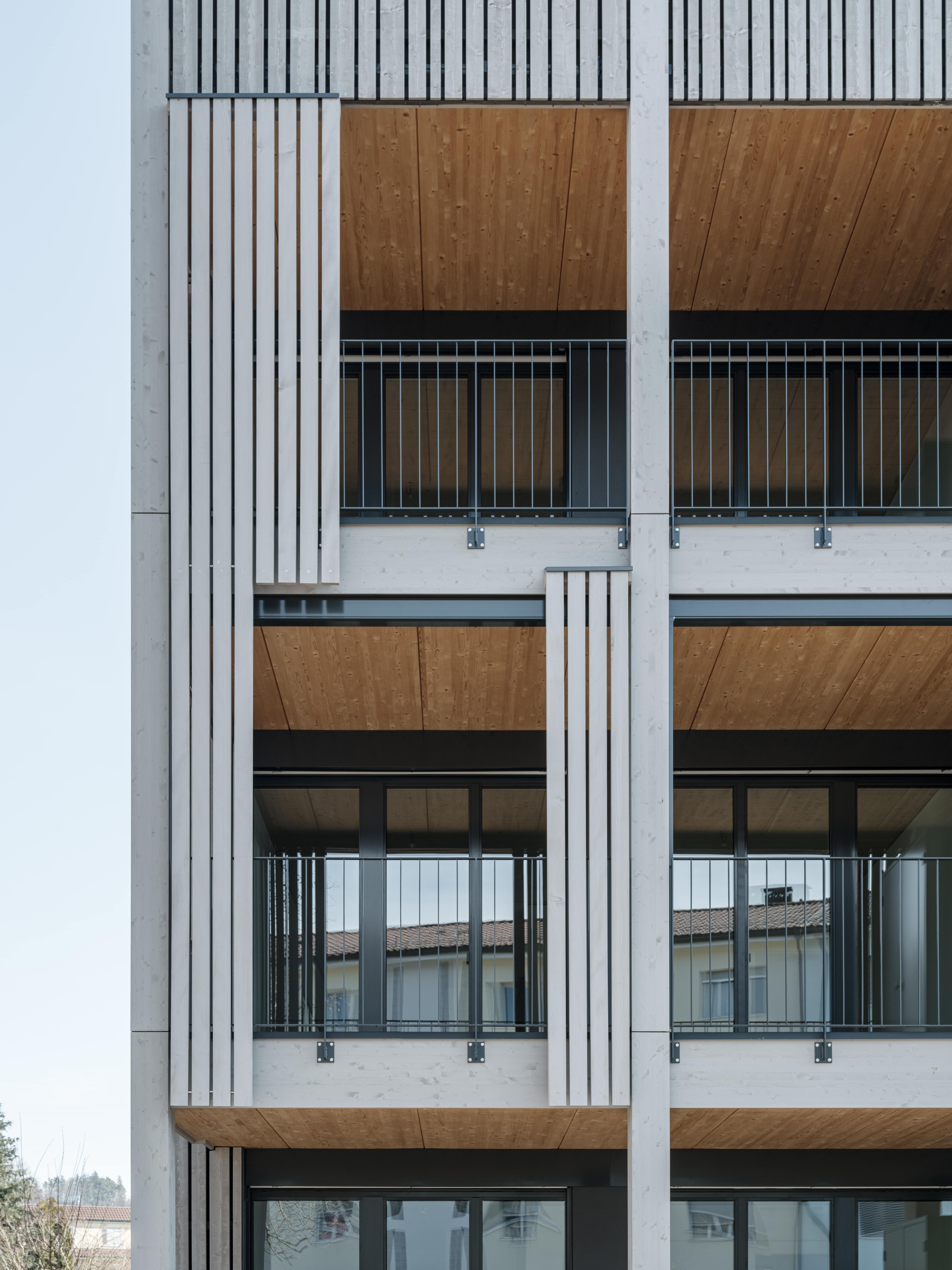
New Apartment Building Rütiweg, Ostermundigen
On Rütiweg in Ostermundigen a multi-family house with 17 apartments is being built. It’s certified Silver under the Swiss Sustainable Building Standard (SNBS). The supporting structure is made entirely of wood, with solid timber slabs and prefabricated façade elements. The site borders a residential neighbourhood and is framed by new green spaces. In addition, a small playground will be built on the south side, covered bicycle parking spaces in the north, and landscaped parking spaces along the access road.
Steiner AG
2021-2025
Architecture
Beat Bühler
Residential accommodation
Bern, Schweiz
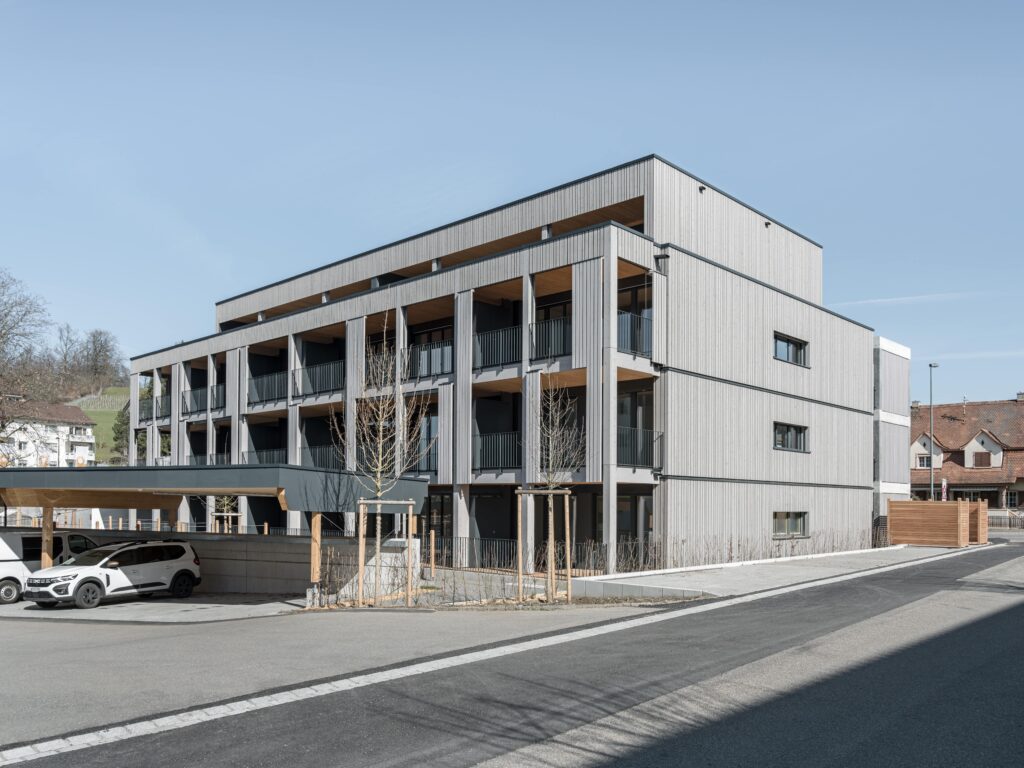
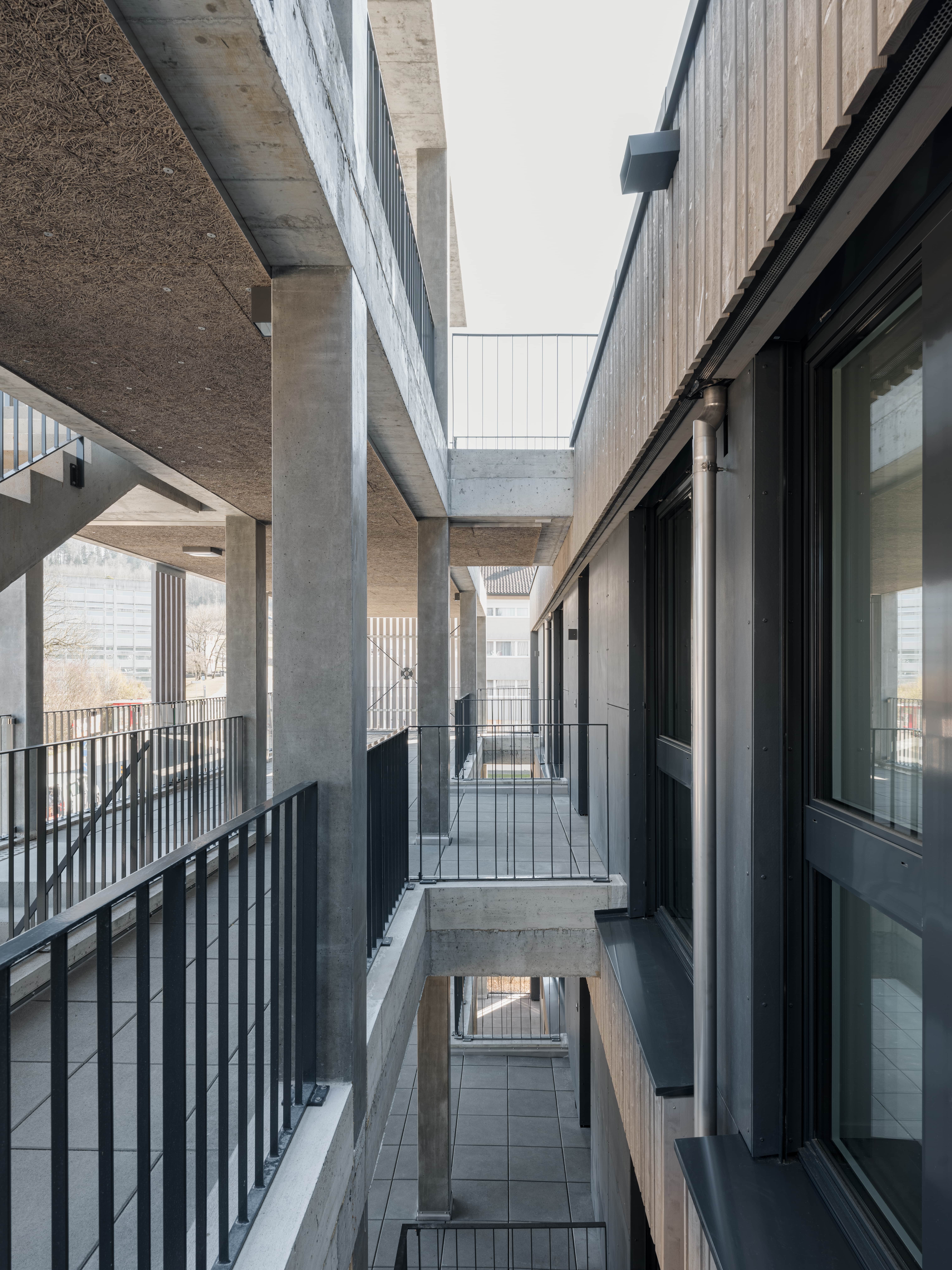
Access and outdoor areas
Access to the apartments is provided via arcades on the east façade. The private gardens and loggias are located on the west side. The gravel areas on the ground floor are divided by light structures that also serve as trellises for fruit and vegetable plants. On the upper floors, the balconies are further partitioned by integrated closet elements.
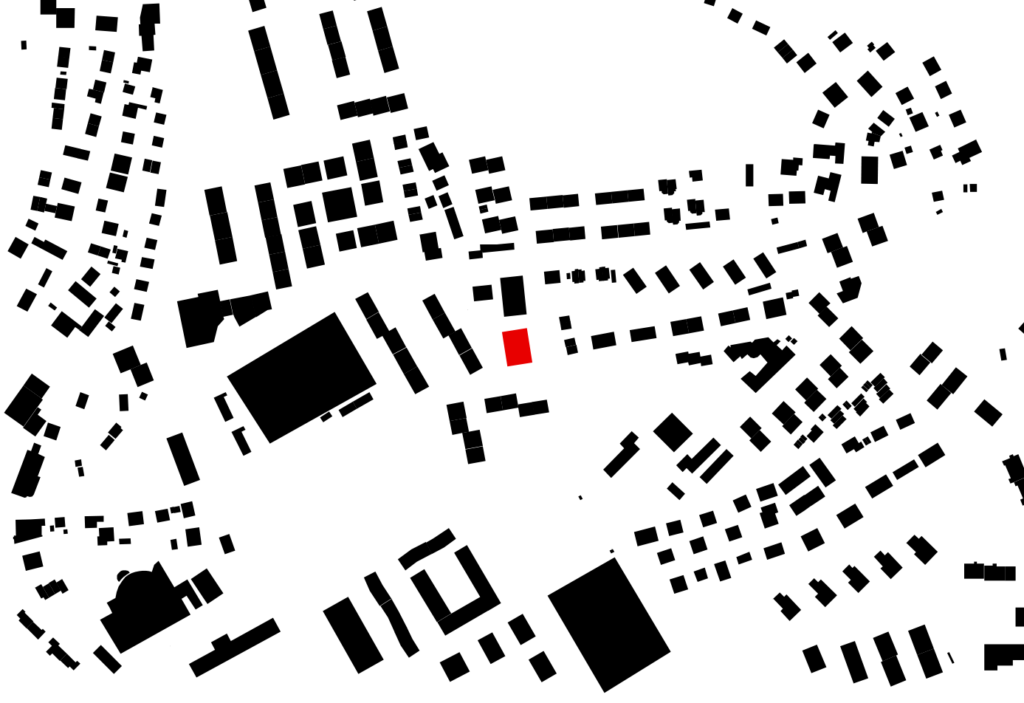
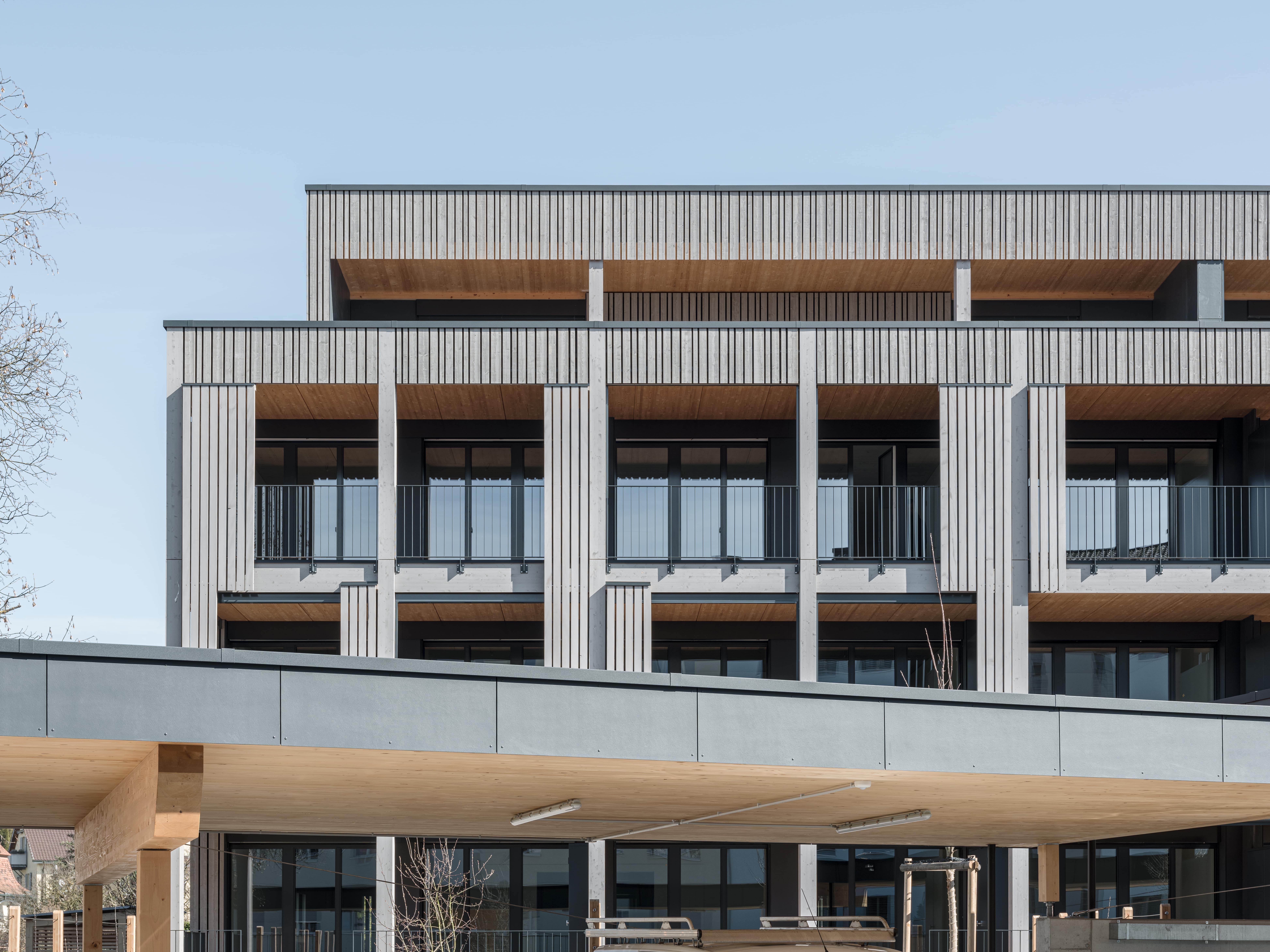

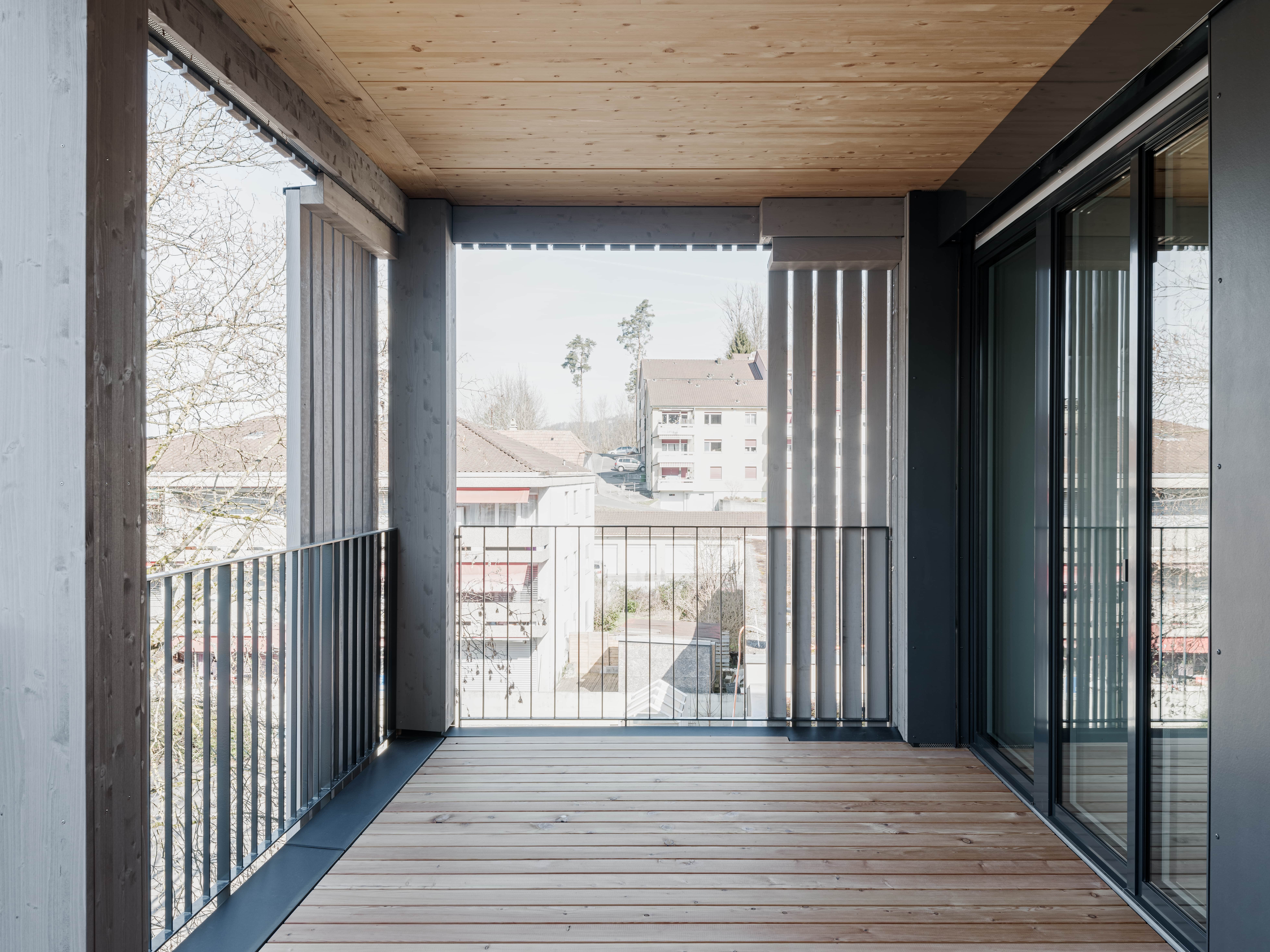
Structure and Materiality
The load-bearing system consists of solid wooden slabs and columns, as well as frame walls. To meet SNBS criteria, recycled concrete is used for the arcades. The entire façade is constructed without biocides; instead, a mineral coating protects the spruce wood slats. In the interior, large-format cross-laminated timber panels with few joints ensure robust, easy-care surfaces.
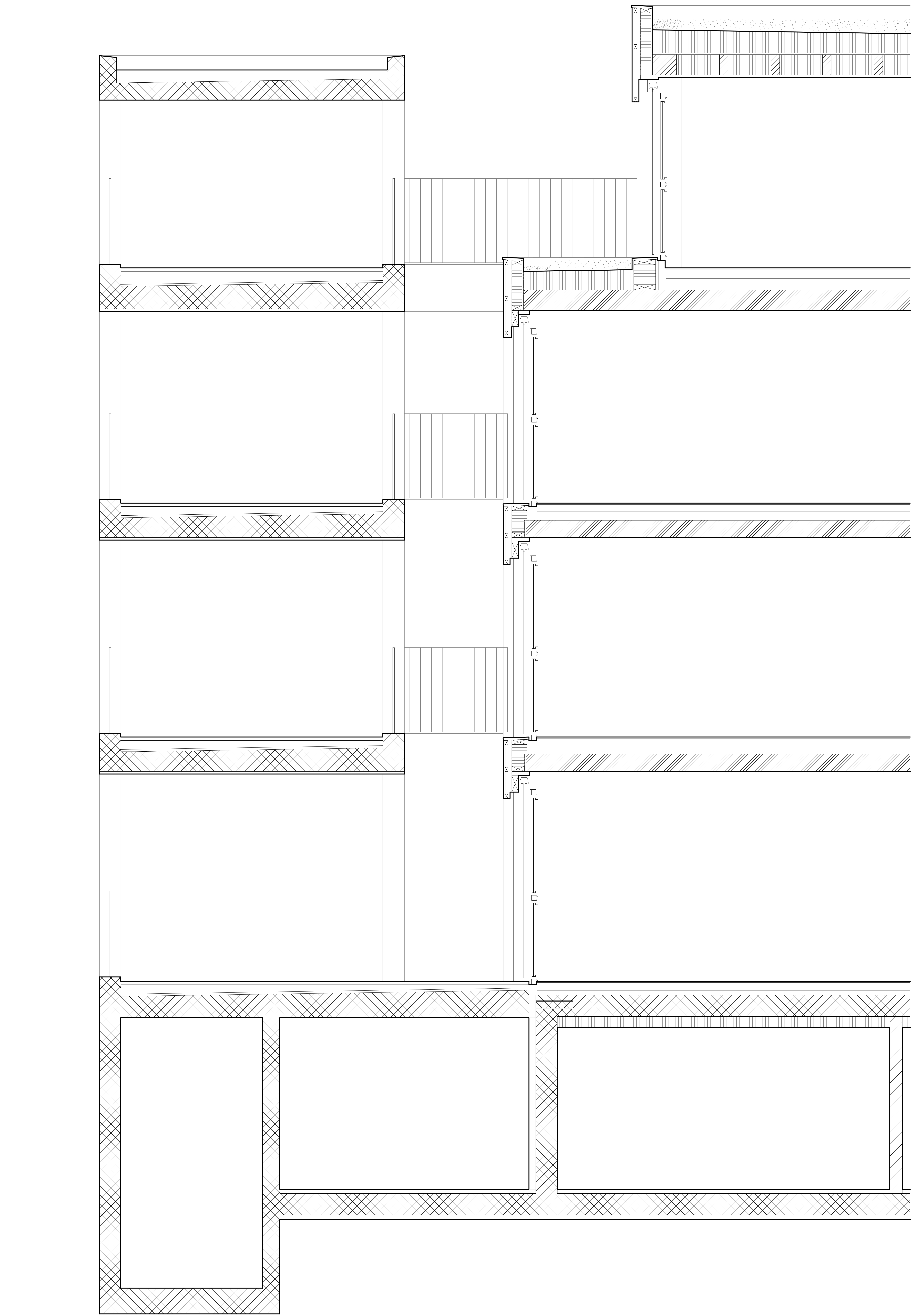
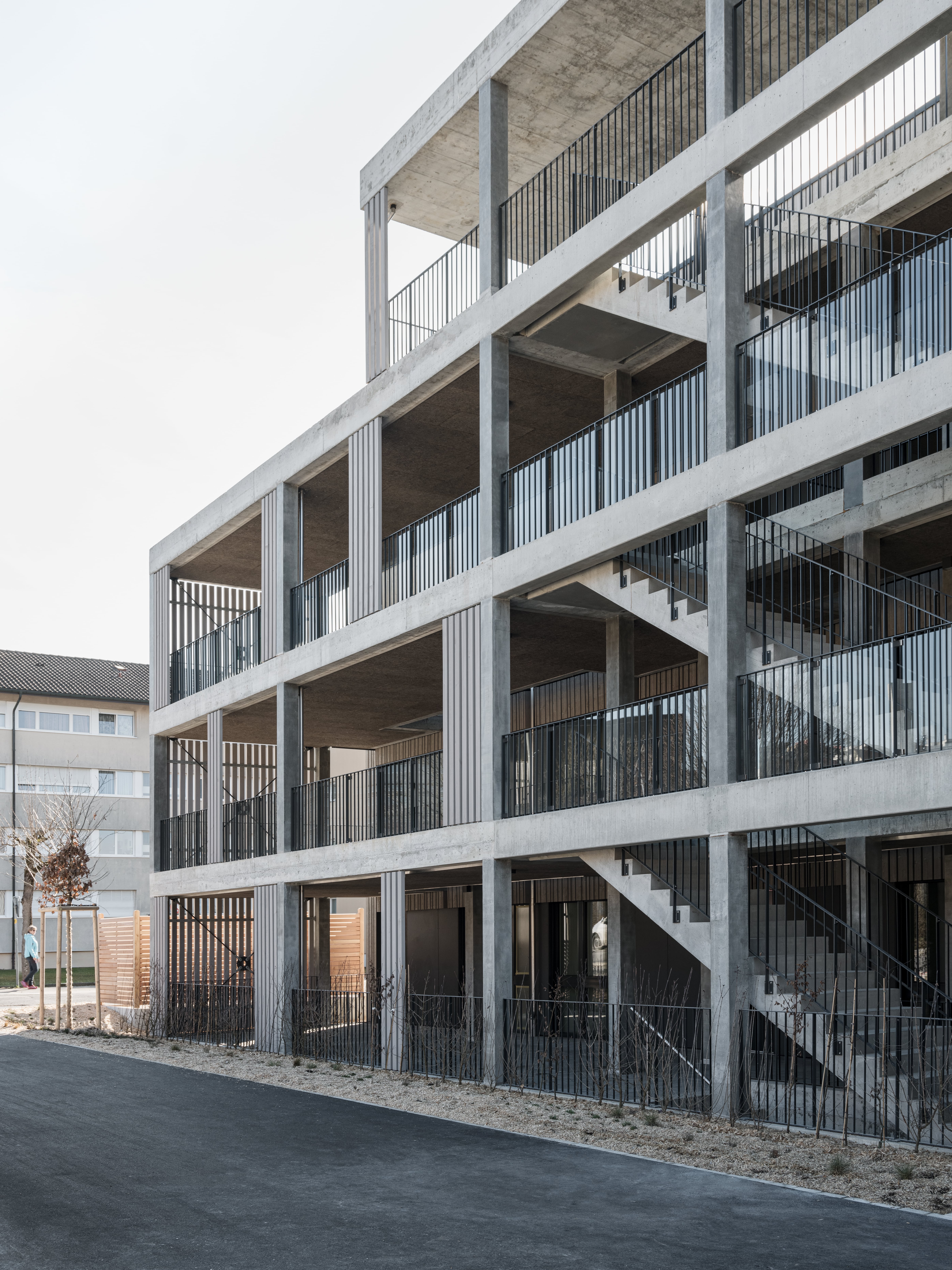
Construction and Orientation
The building consists of three floors and a recessed attic. All apartments are oriented east–west and benefit from abundant daylight. Compact central cores concentrate sanitary and technical services, enabling clear floor plans and flexible apartment layouts.
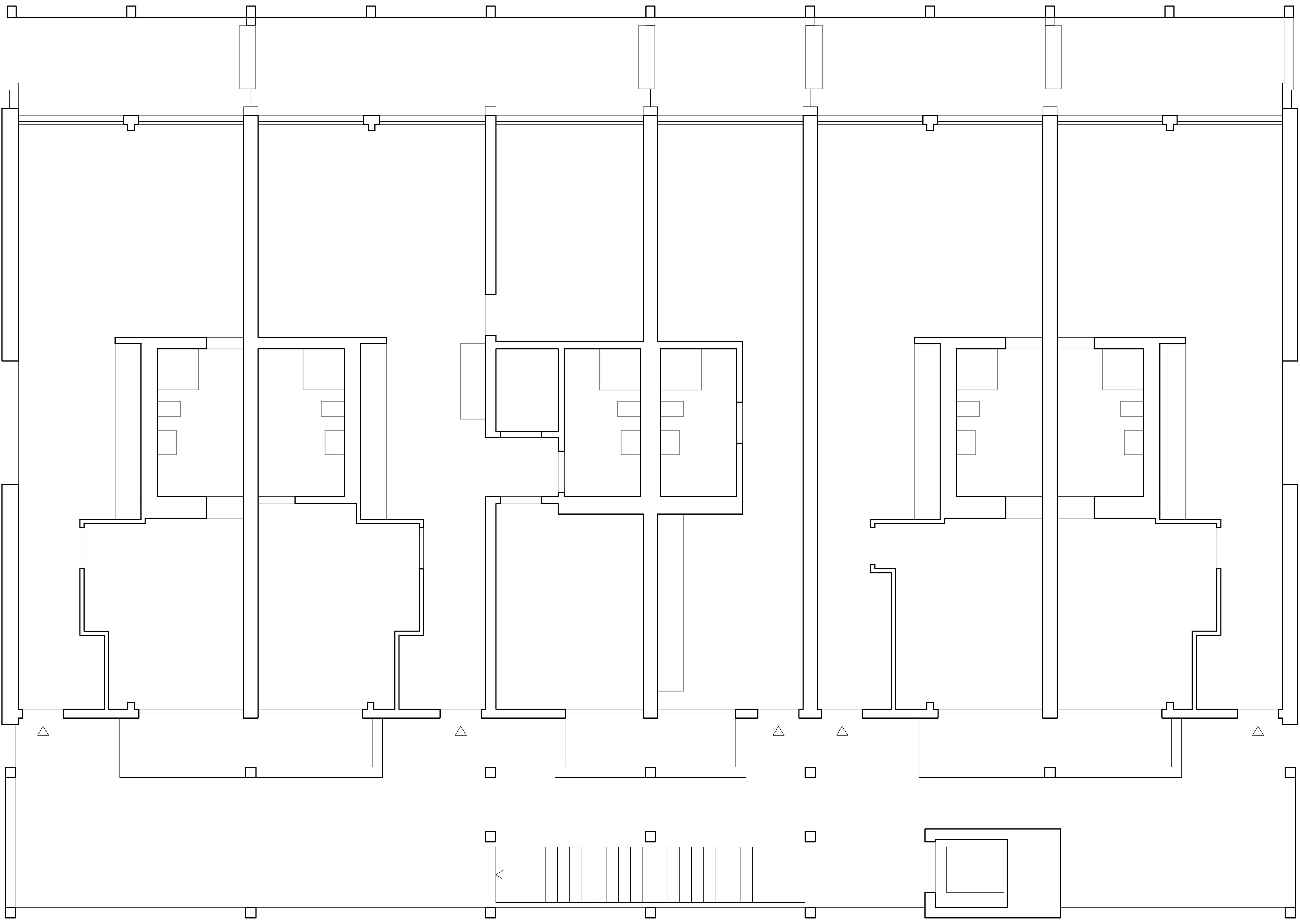
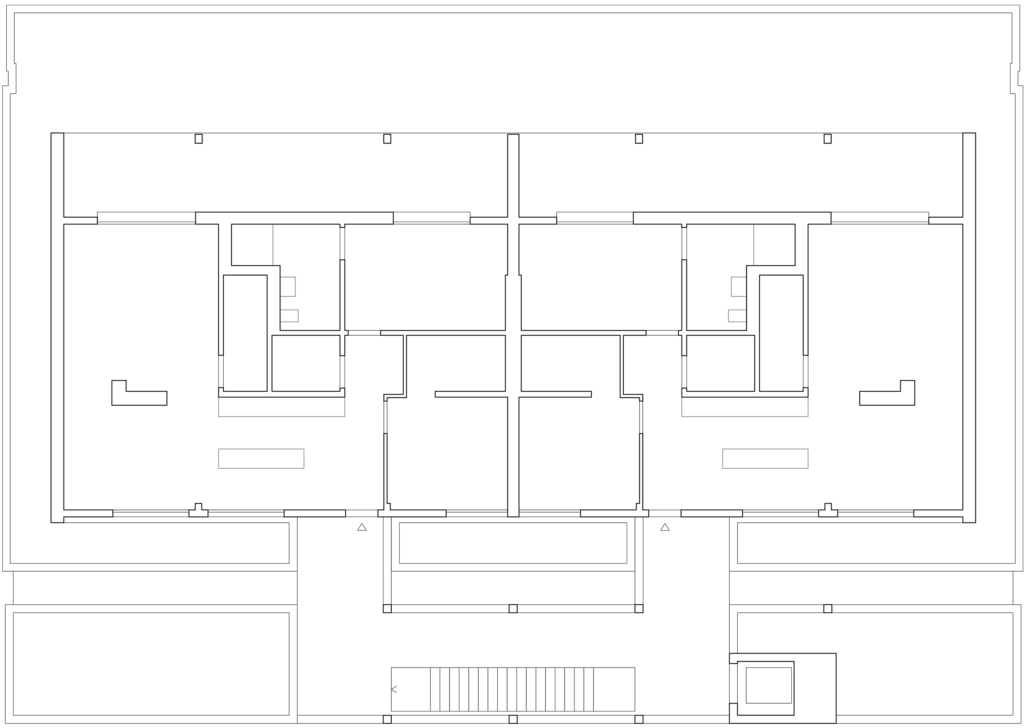
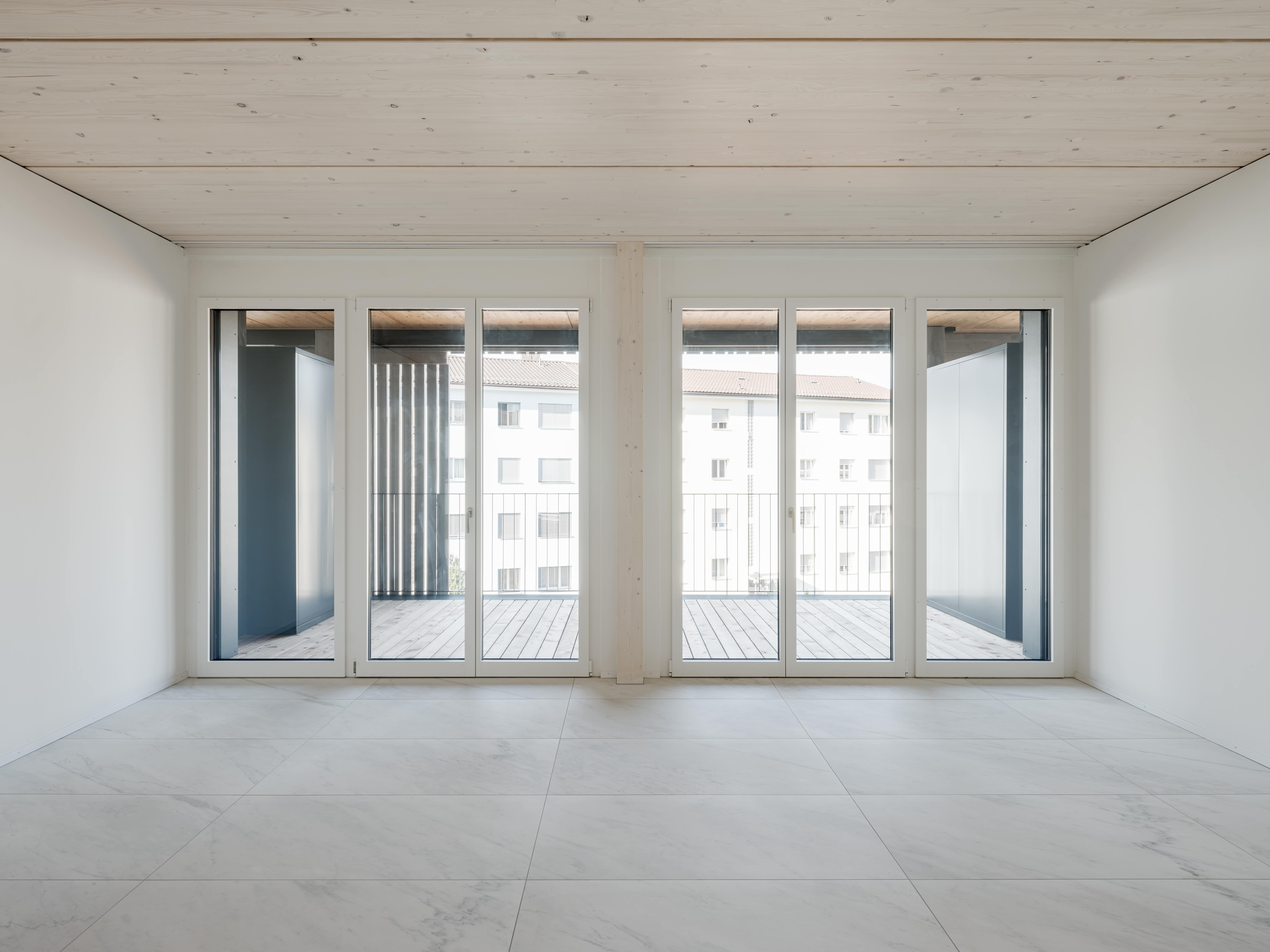
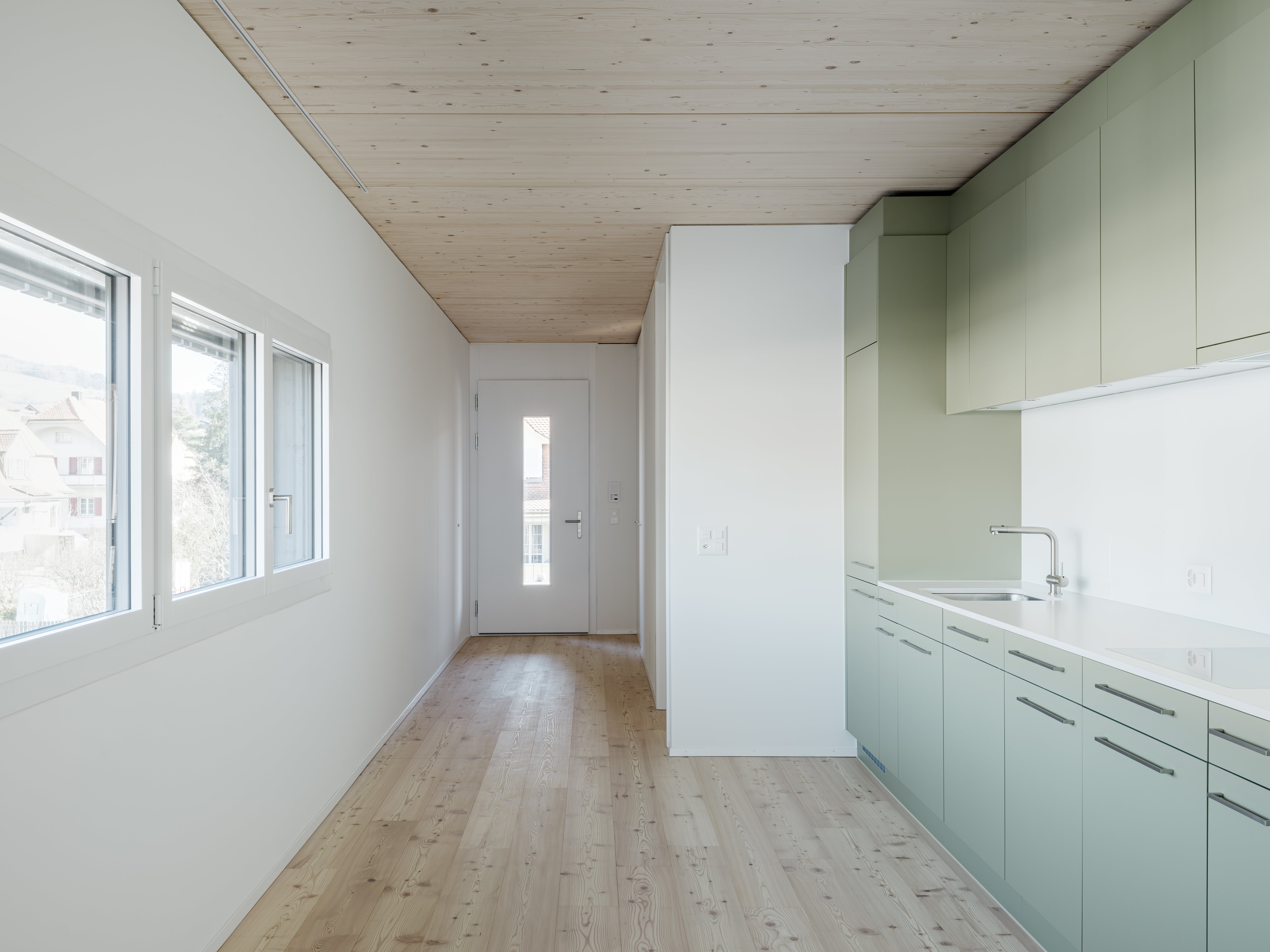
Roof as Technical and Ecological Element
The flat roof combines a photovoltaic system with extensive greenery of 120 millimeters build-up. It not only produces energy but also functions as an ecological compensation area. A cross-ventilation strategy complements the sustainability concept.
