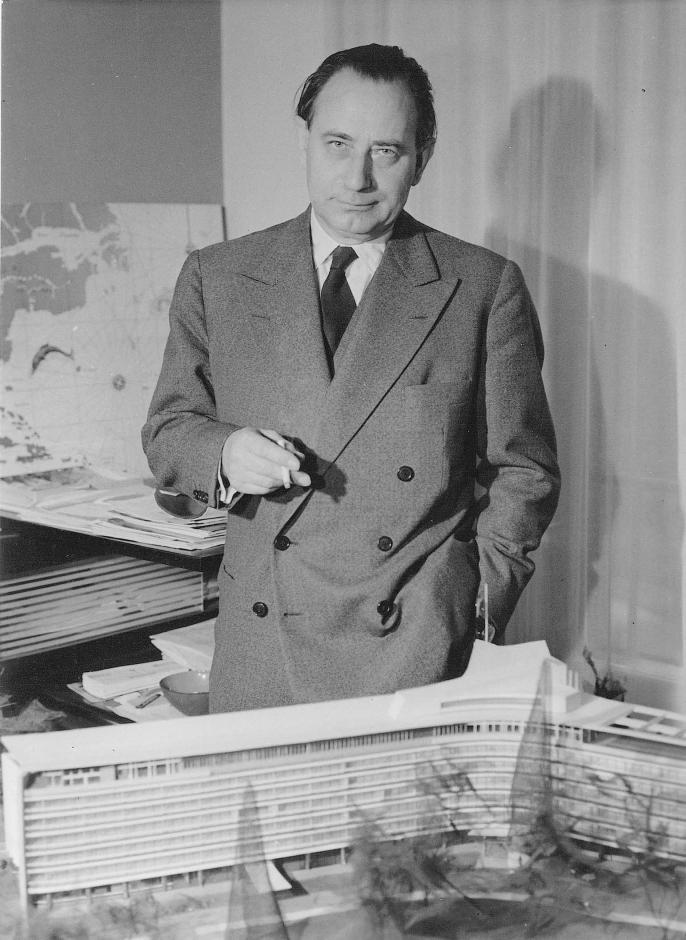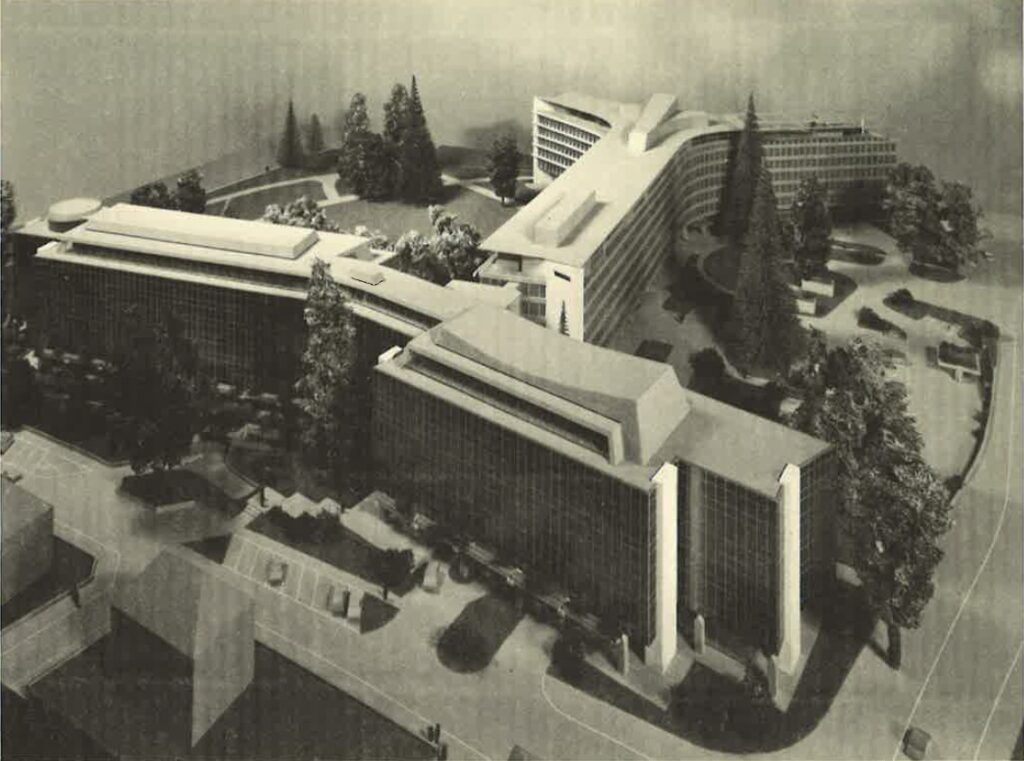
Nestlé Administration building, Vevey
One of the most significant buildings in Switzerland at the time was to be extended by an administration building with around 1.000 workplaces. In the 1970s, Burckhardt added another building to the Nestlé building designed by architect Prof. Jean Tschumi in the 1950s.
Nestlé SA, Vevey
Architecture, execution
1971–1976
Burckhardt Architektur AG archive
Administration
Geneva, Schweiz
Lausanne, Schweiz
Project specifics
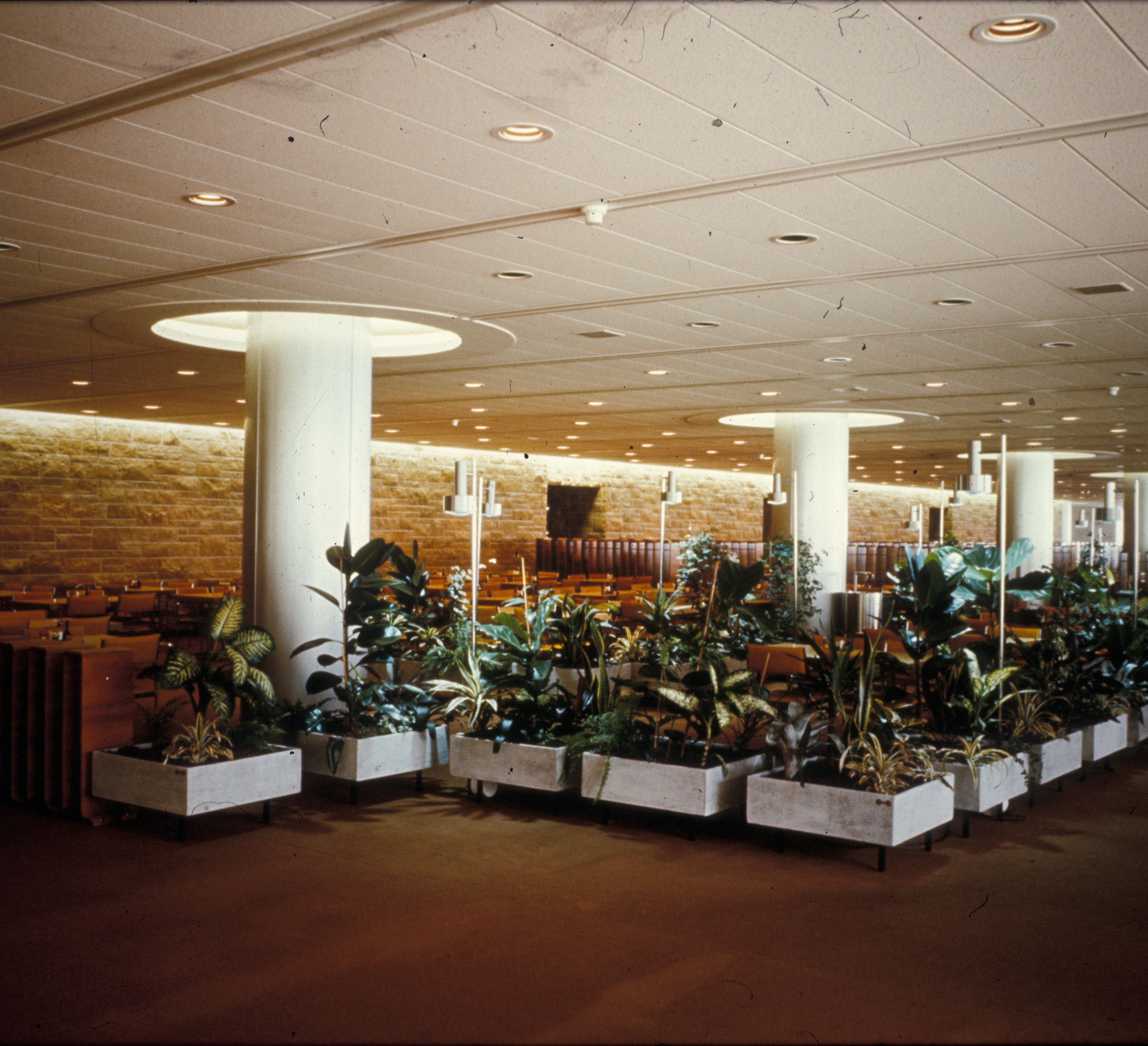
The 70s-style employee restaurant.
«Le Bourgeois: entre cour et jardin»
The challenge was to extend a building designed by one of the most famous French-Swiss architects of the time without competing with it, but also to do justice to the particularly beautiful location on Lake Geneva, which was an important protected area. From 15 sketches of ideas, the project «Le Bourgeois» was chosen, a building with a cornice height that conforms to the zoning regulations.
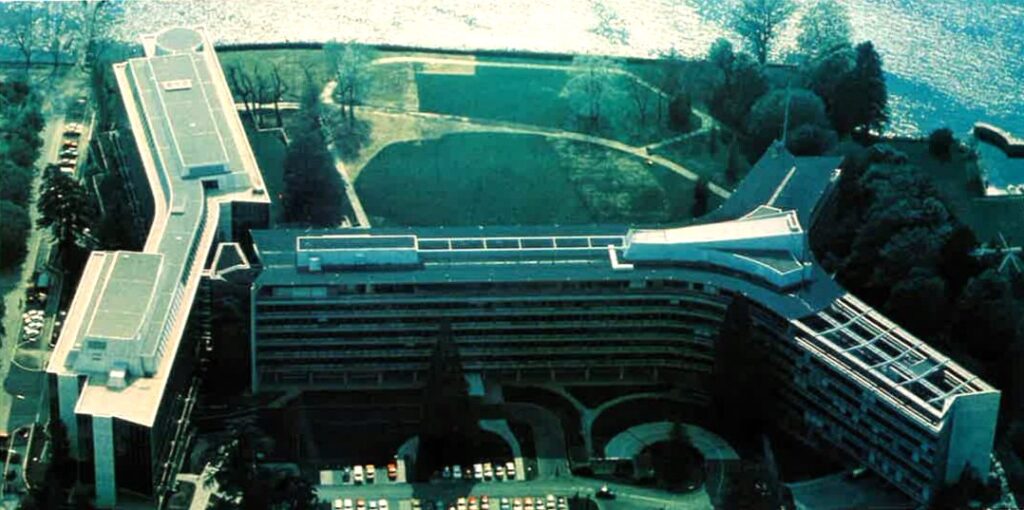
The challenge was to extend a building designed by one of the most famous French-Swiss architects of the time.
Eric Proment, Member of the Site Management Suisse romande
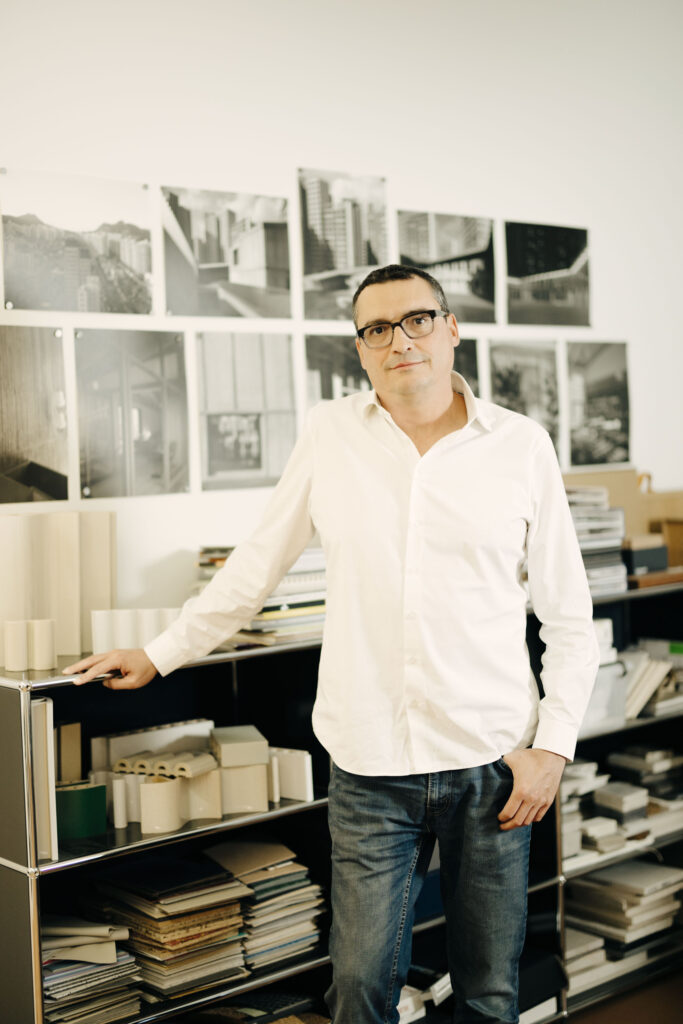
From transition to room layout
The two buildings were connected through vertical levels consisting of stairs and a ramp, thus compensating for the difference in height between the two buildings. The air-conditioning system integrated throughout the new building is fed by water from Lake Geneva.

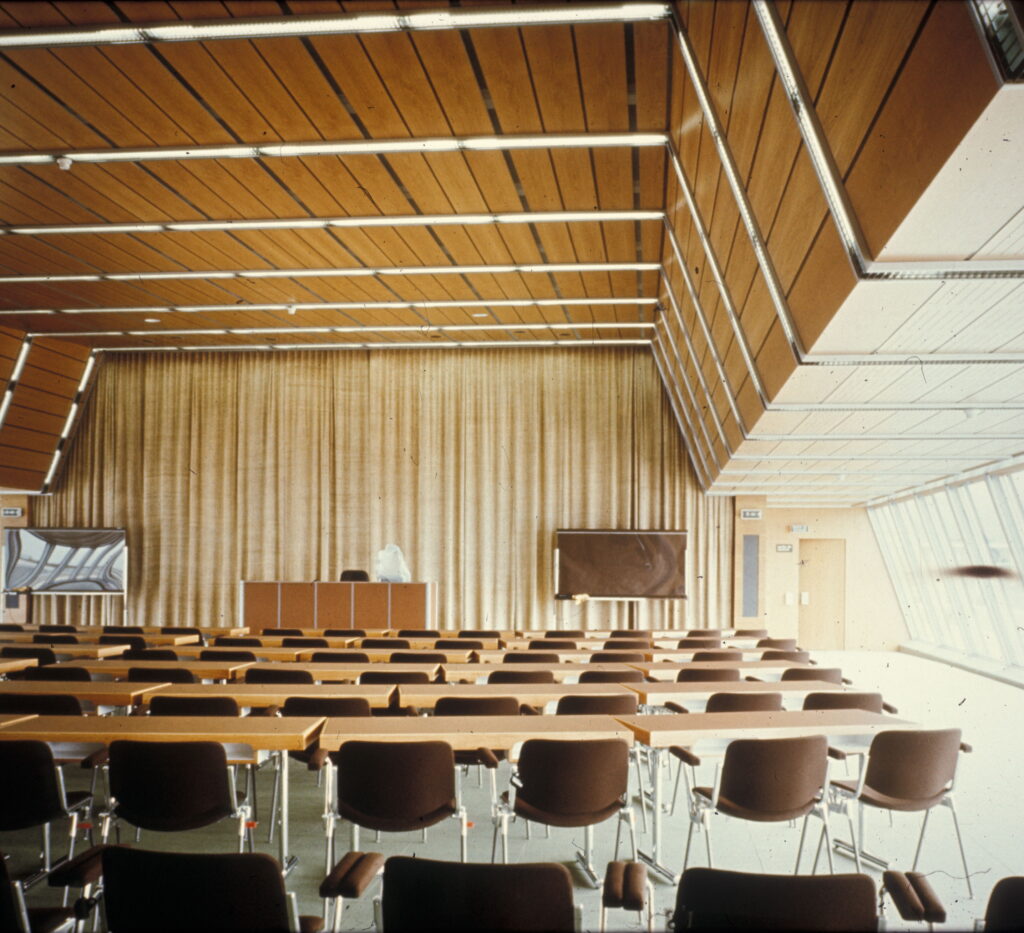
The basement houses the air-raid shelters and energy rooms, as well as the archives and ancillary rooms of the employee restaurant. Taking advantage of the beautiful location and the garden access, the employee restaurant is at ground level. The entrance area also houses some offices, a medical station and an in-company store. Other offices are located on floors 1-5. Reception and meeting rooms as well as an auditorium that can seat up to 350 people are embedded in the penthouse.
Jean Tschumi: architect and visionary
Jean Tschumi (1904–1962) was a Swiss architect and professor at ETH Lausanne. The Y-shaped Nestlé Headquarters was his world-renowned masterpiece, for which he was awarded the Reynolds Prize. The administration building is still perceived today as a contemporary representative of the company.
Tschumi’s emblematic achievements are all points of reference that allow us to understand his development and the precision of his design of corporate architecture. He took this aesthetic, this glorification of lines and materials, from the rationalist legacy of Auguste Perret, but also from the International Style, which was flourishing in the United States at the time and influenced his architectural work from the 1950s onwards. Internationally renowned for his purity, Tschumi was also a keen observer of the landscape.
