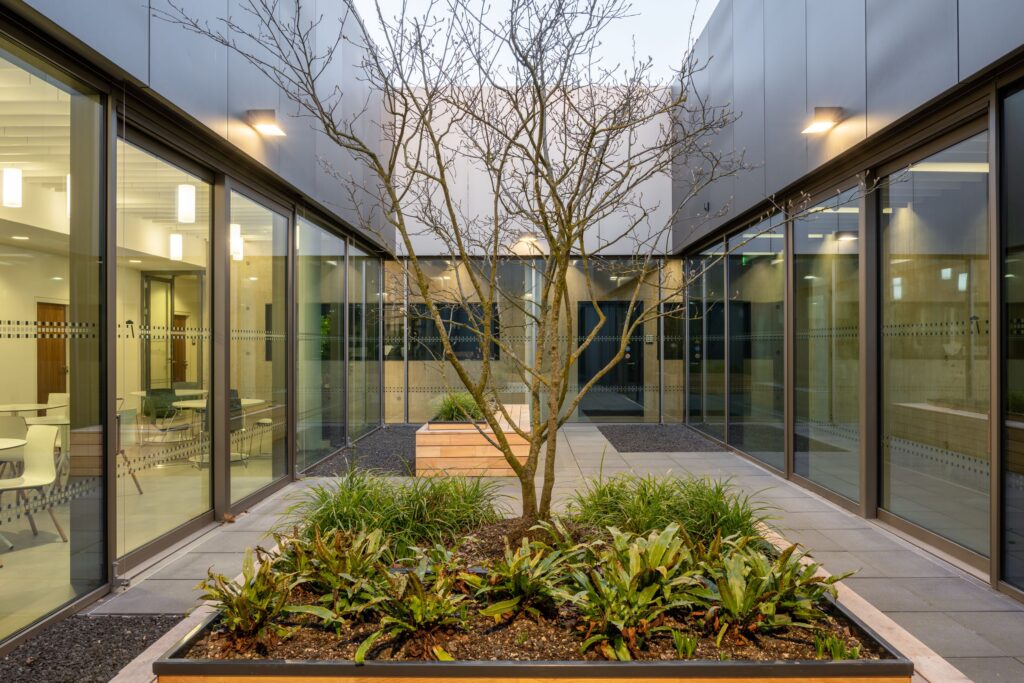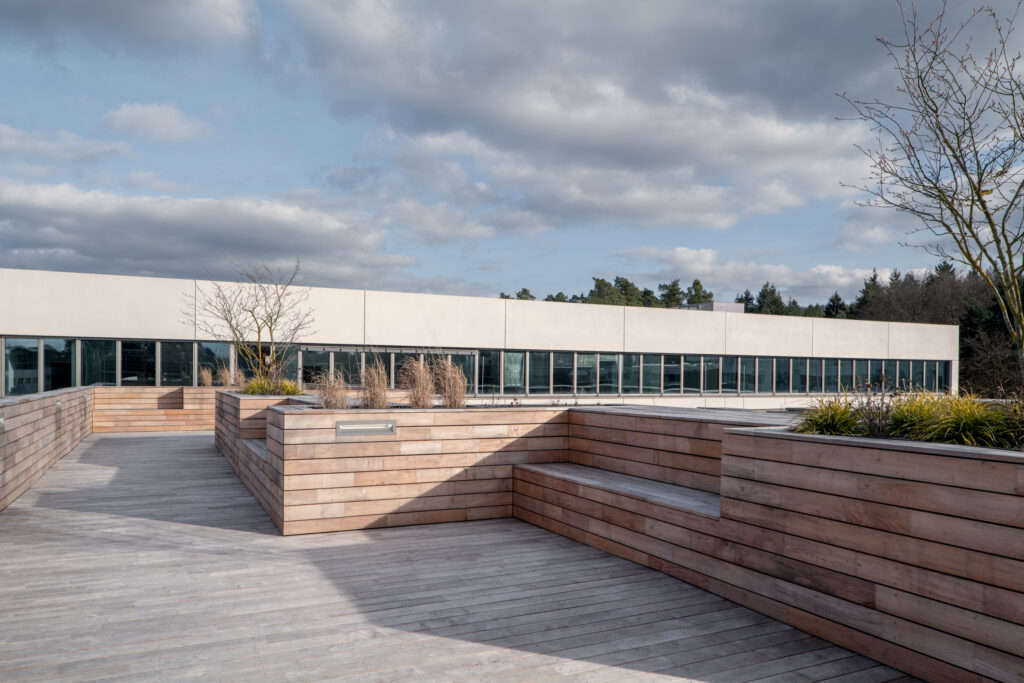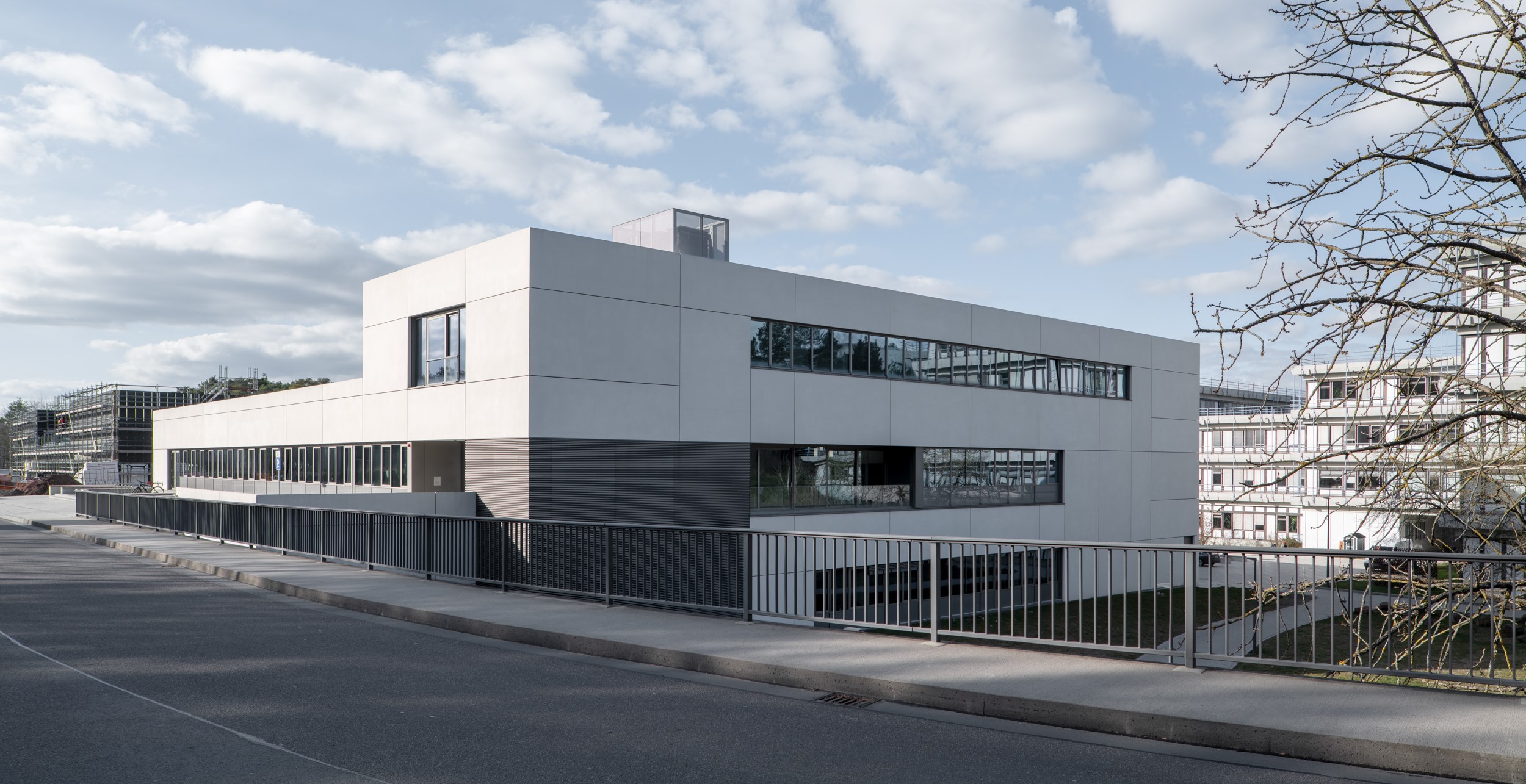
LASE, Kaiserslautern
The Rhineland-Palatinate University of Technology Kaiserslautern-Landau (RPTU) conducts research at the highest international level: In the new LASE building, scientists from all participating departments are collaborating for the first time on spin research (development of new data carriers and sensors using the intrinsic angular momentum of particles). Burckhardt’s design meets the high specifications for laboratory infrastructure and intentionally seeks to foster communication between top researchers and students. Burckhardt’s design meets the high specifications for laboratory infrastructure and intentionally seeks to foster communication between top researchers and students.
LBB Landesbetrieb Liegenschafts- und Baubetreuung
2015–2022
Building planning
Florian Holzherr
Research & Education
Berlin, Deutschland
Project specifics
The new research center with its two entrances blends in well with the existing topography of the campus in both position and scale. The compact structure extends over two floors with a partial stepped story.
Embedded in the university campus
The façade design consisting of large-format prefabricated reinforced-concrete elements emphasizes the monolithic character of the building and contributes to the calm overall effect of the new building in the context of the campus.
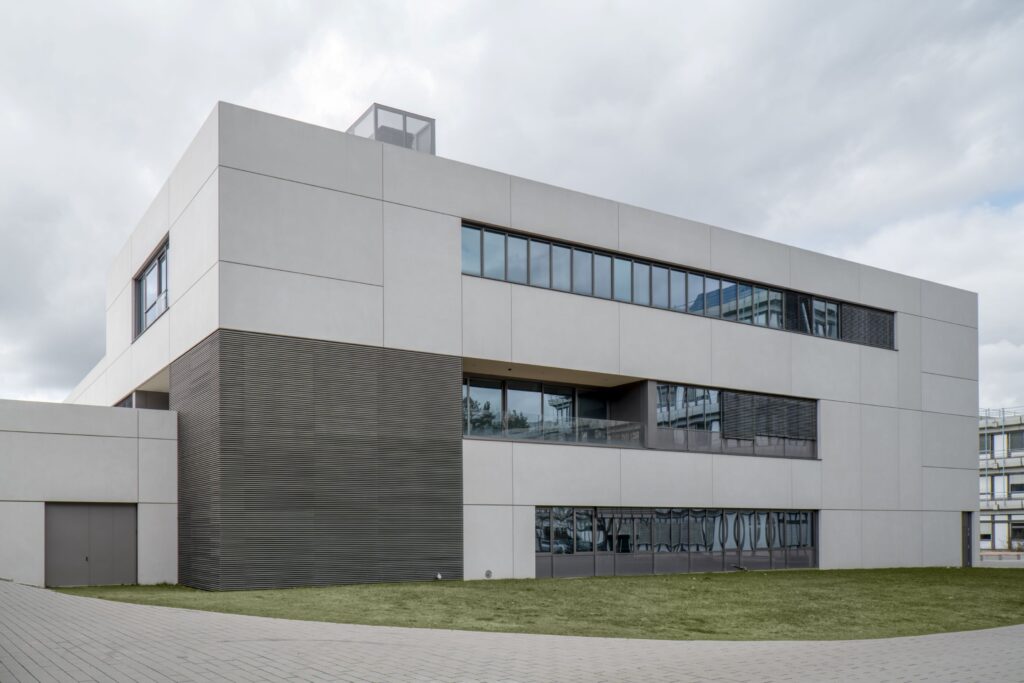
Prof. Dr. Werner R. Thiel, Vice-President for Research and Technology at RPTU at the Kaiserslautern campus
«The new LASE building provides the ideal framework for our work at the highest international level and contributes to the attractiveness of RPTU Kaiserslautern-Landau to both students and highly specialized scientists.»
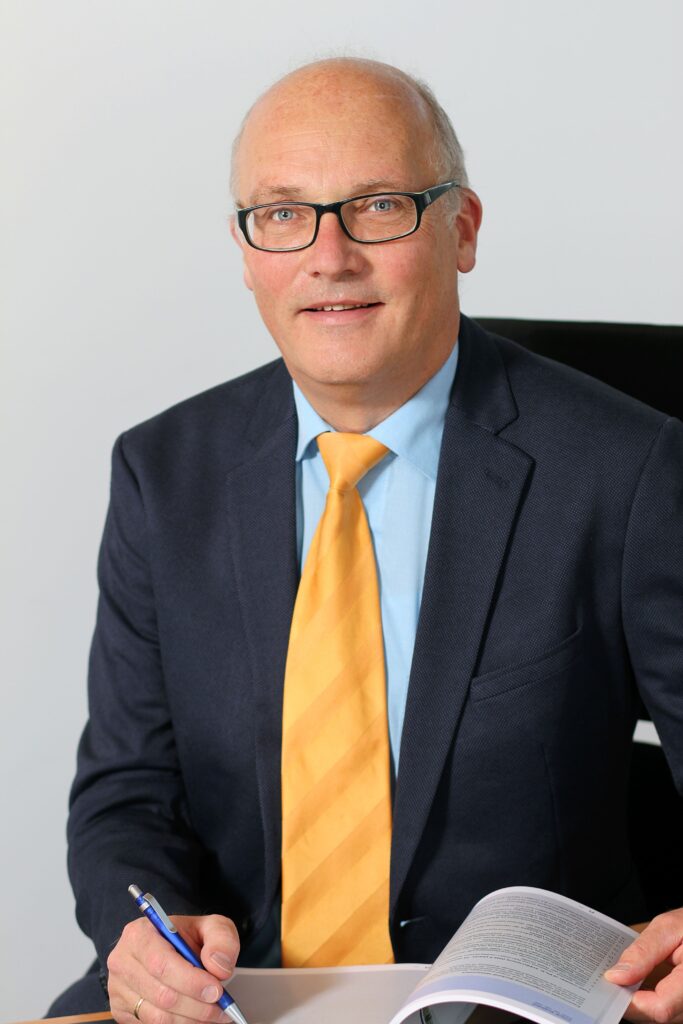
Building concept
The architecture meets the high specifications for laboratory infrastructure such as freedom from vibrations, electromagnetic shielding, temperature stability and air movement. The spatial arrangement of the laboratory units also enables the shared, efficient use of research equipment in strict process chains.
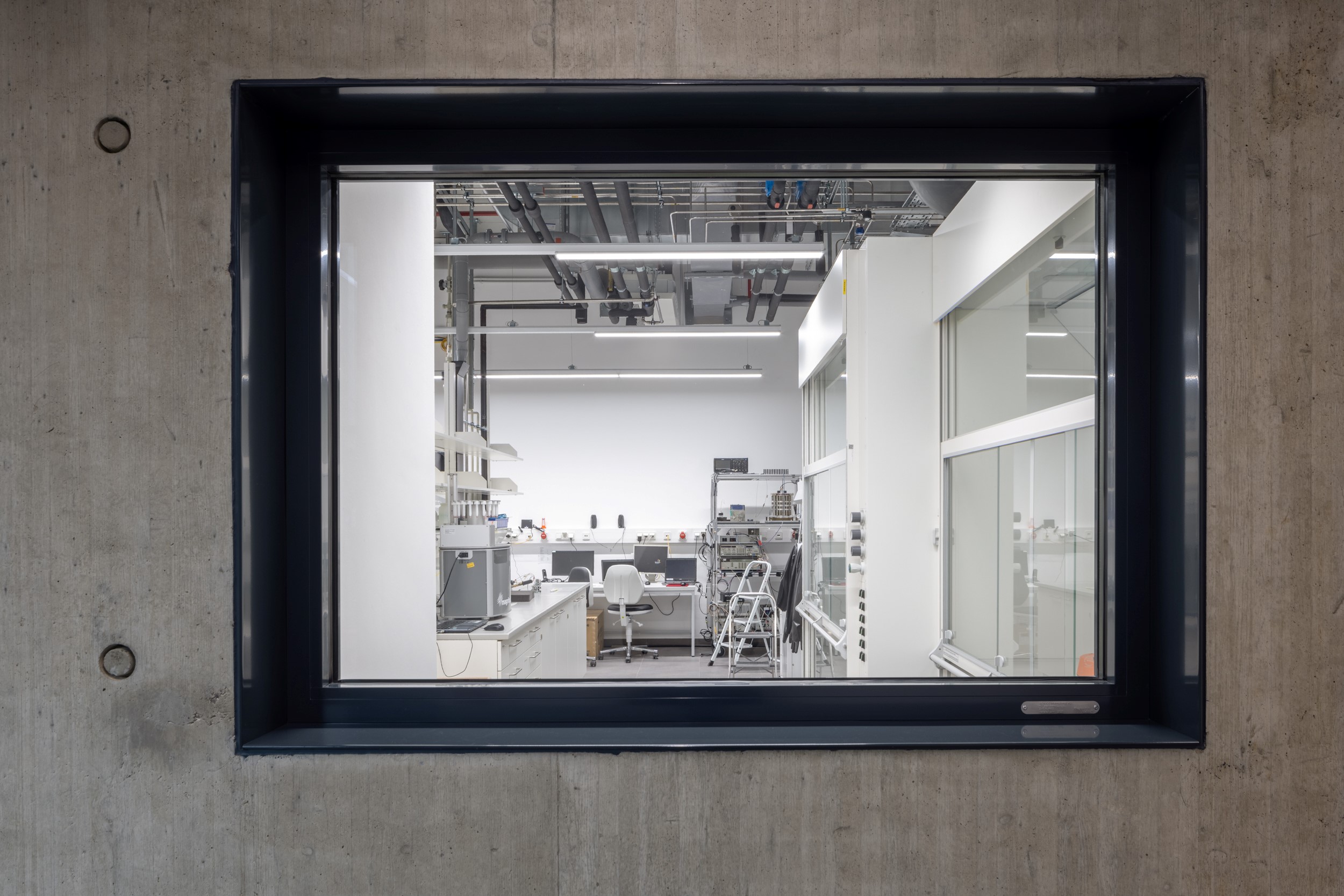
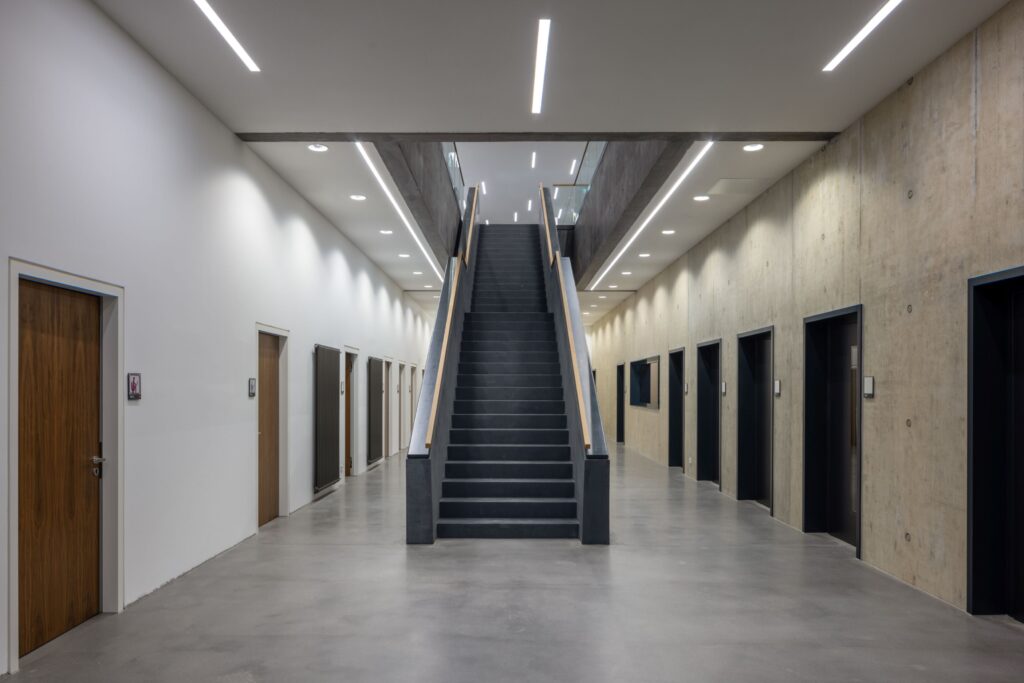
The choice of materials for the interior spaces acts as a guidance system and provides for easy orientation and good legibility: The laboratory units, each arranged in the center of the building, are recognizable as closed blocks in exposed concrete.
Windows looking onto the communal areas and offices create transparency, affording glimpses of the research and thereby connecting the people and the different work areas. The areas designated for exchange are given a special design emphasis and characterized by a more generous use of space and large window openings.
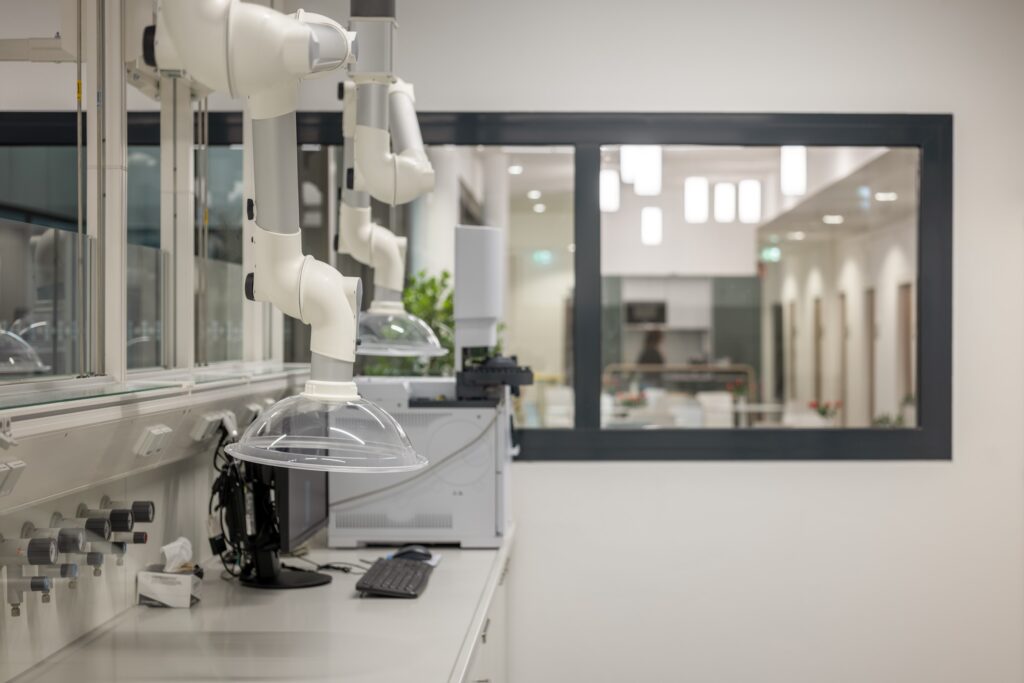
Outdoor areas for relaxation
Various outdoor areas, such as the adjacent green courtyards, offer a change of scenery for refreshing breaks. The same goes for the much-frequented roof terrace looking out over the Palatinate Forest, which borders directly on the campus.
