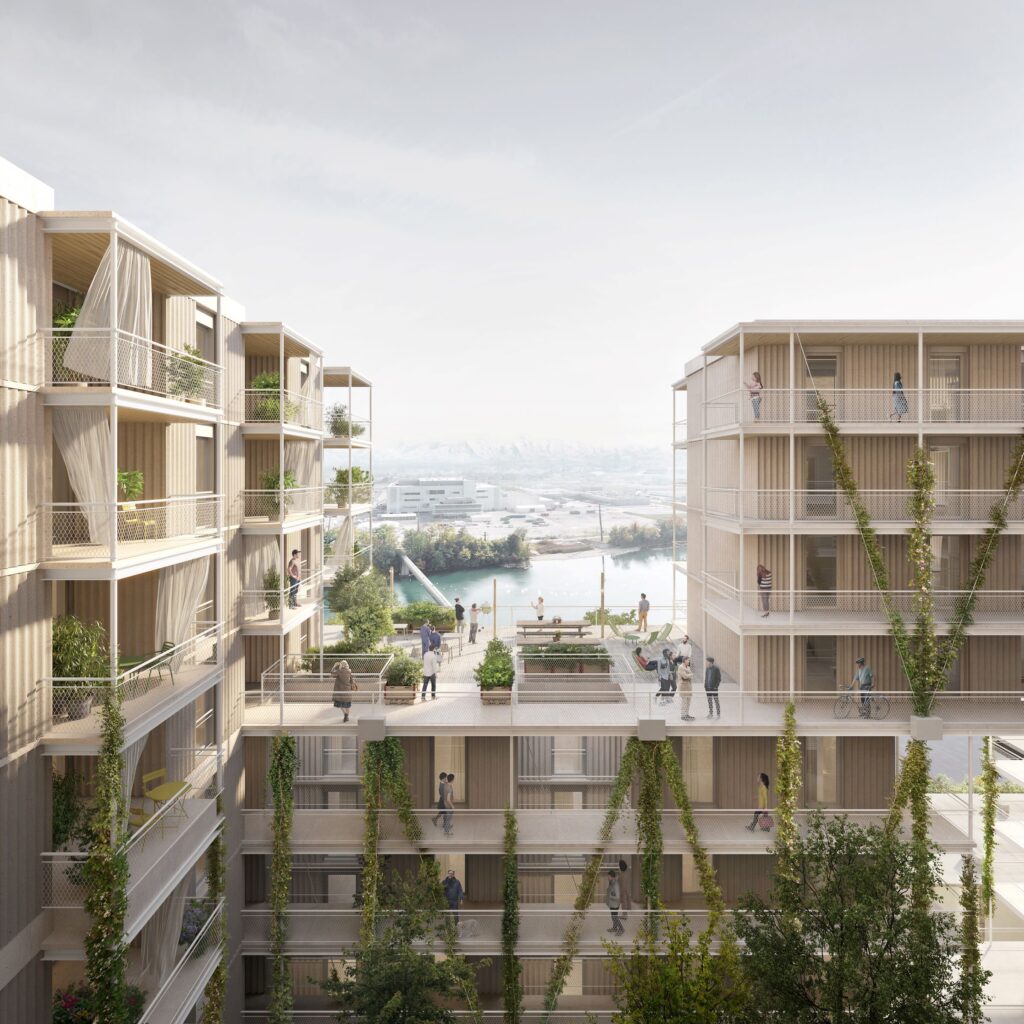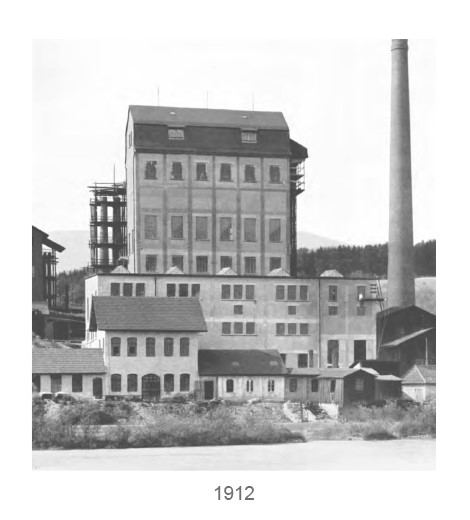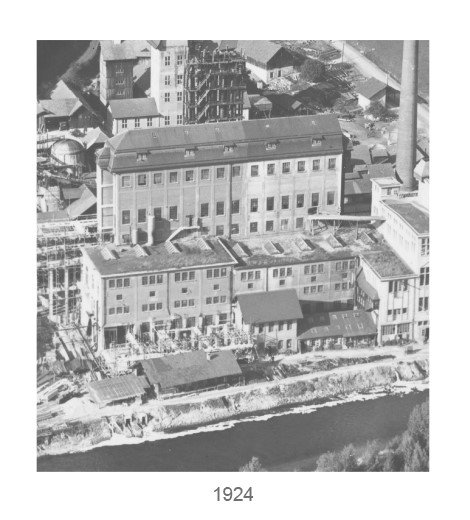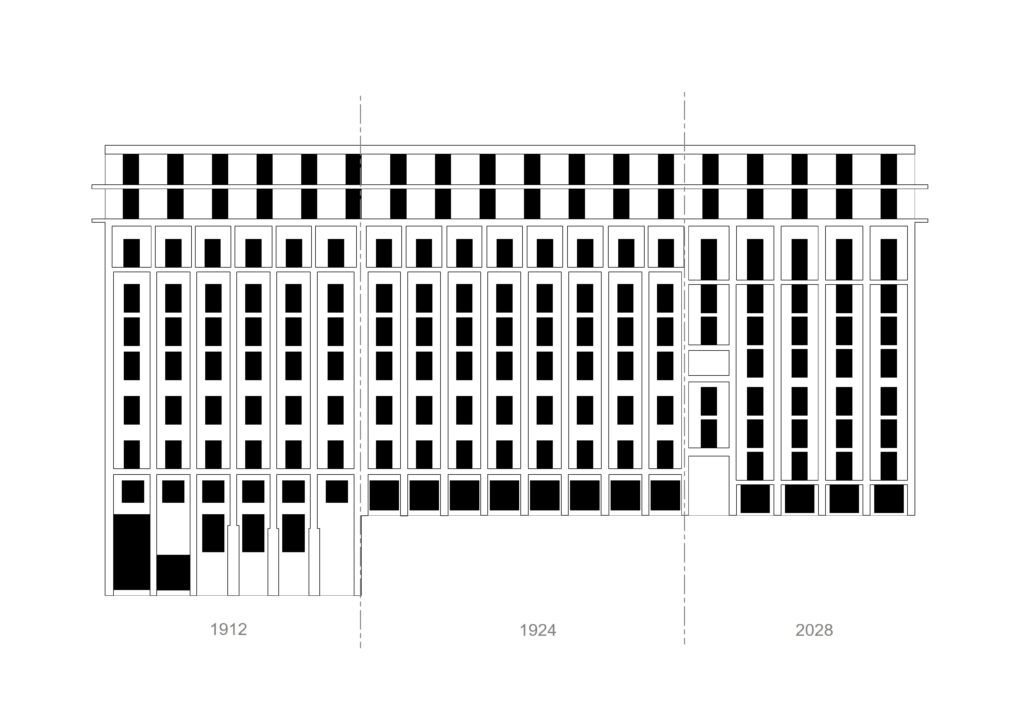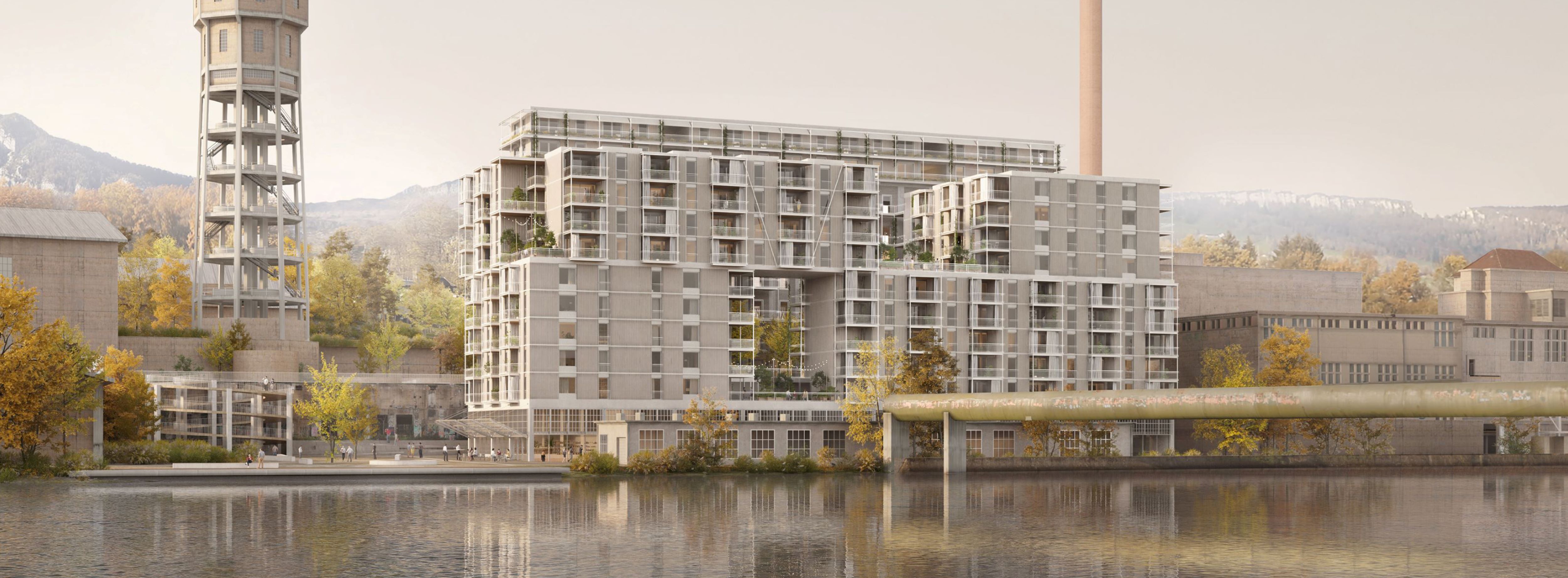
«Kocherei» building on the Attisholz site, Riedholz
Founded in 1881, Attisholz was an industrial cellulose factory for 130 years. It has been open to the public since 2018 and will be transformed into part of the «urban village» of Riedholz over the coming years. The construction of the PIONEER House will mark the first stage of the transformation.
Halter AG
2023
Competition
Filippo Bolognese Images
Leisure & Culture, Residential accommodation
Basel, Schweiz
Project specifics
Project idea
PIONEER House
Our project idea builds a bridge between yesterday, today and tomorrow. The PIONEER House is designed to blend seamlessly into the industrial history and atmosphere of the area. Through the judicious distribution of uses, the project will activate each of its component locations and underscore their unique character. As an innovative flagship project, it meets social needs and incorporates a wide range of sustainability aspects.
In the first step, the existing «Kocherei» building will gain a western section. This will take the shape of a distinct, cubic structure facing the Attis Boulevard and northern «Kocherei» Plateau.
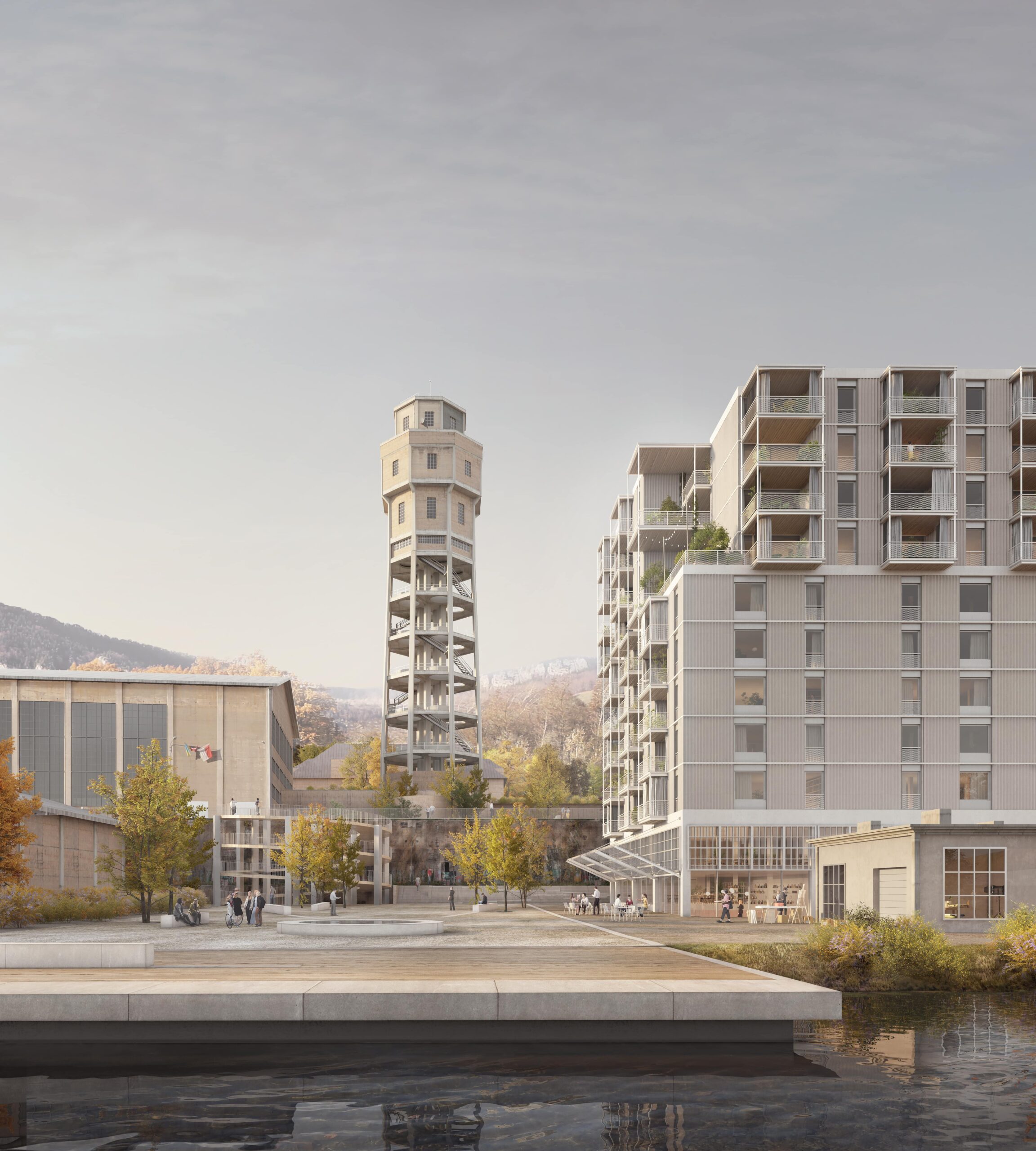
Media release on the competition result
Vision for the Kocherei 2026
A place that encourages people to act, to tackle challenges and to make things happen – a place of possibility!
Christoph Jantos, project manager and member of the Basel site management team.
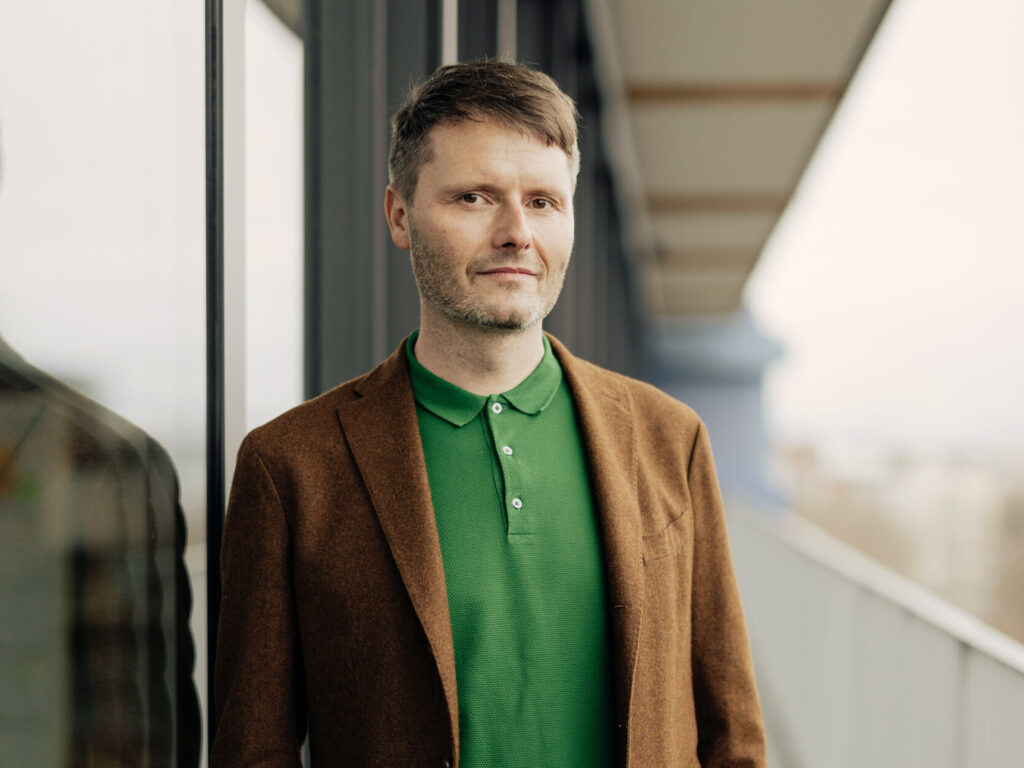
The horizontal layering of Attisholz
The Attisholz site is divided into four layers: the Aarekai/Aareplatz square, the Attis Boulevard with the Attis Forum, the Kocherei Plateau and the Attis Campus ‹Kommunikationsring›, which is currently at the planning stage. This layout is intended to facilitate dialogue between the PIONEER House and the other layers.
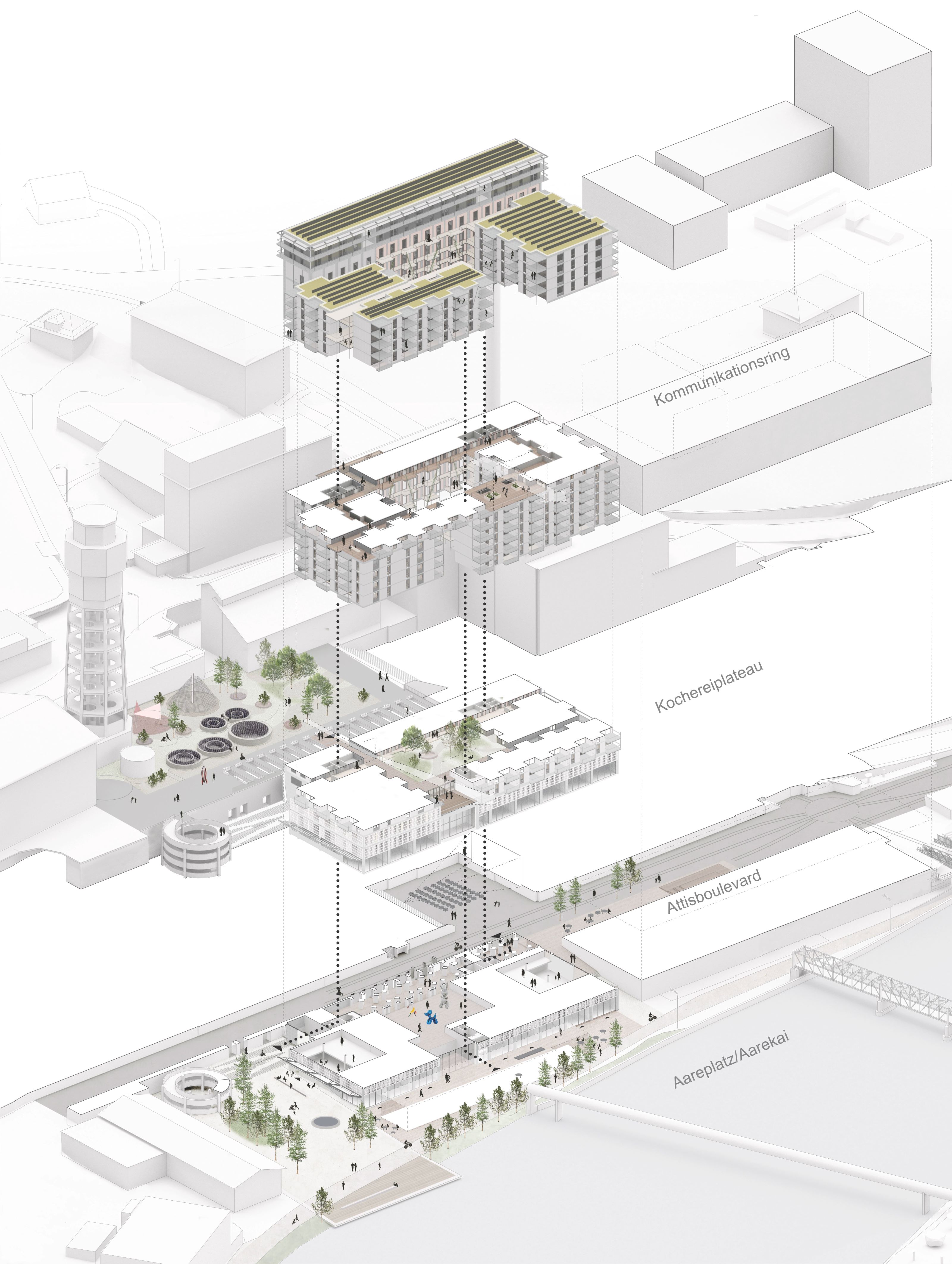
Site concept
Cultural hub
As a cultural artery, the Attis Boulevard will become the beating heart of the complex. Two large main entrances make an inviting statement, beckoning passers-by to take notice of the impressive structure.
Beneath the inner courtyard of the Kocherei building, the new Attis Forum will fulfil a wide range of functions. A café offers rest and refreshments in the section facing the Aareplatz, which combines with the Aarekai to form a two-story shopping arcade.
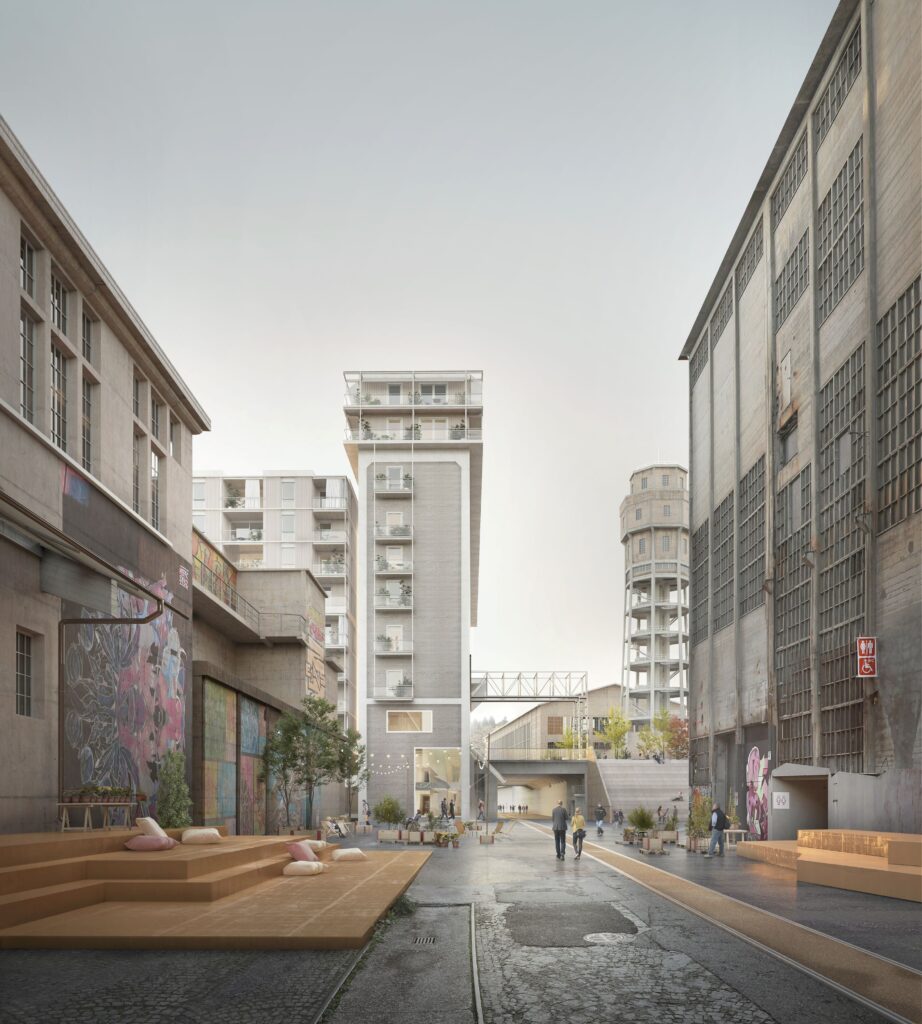
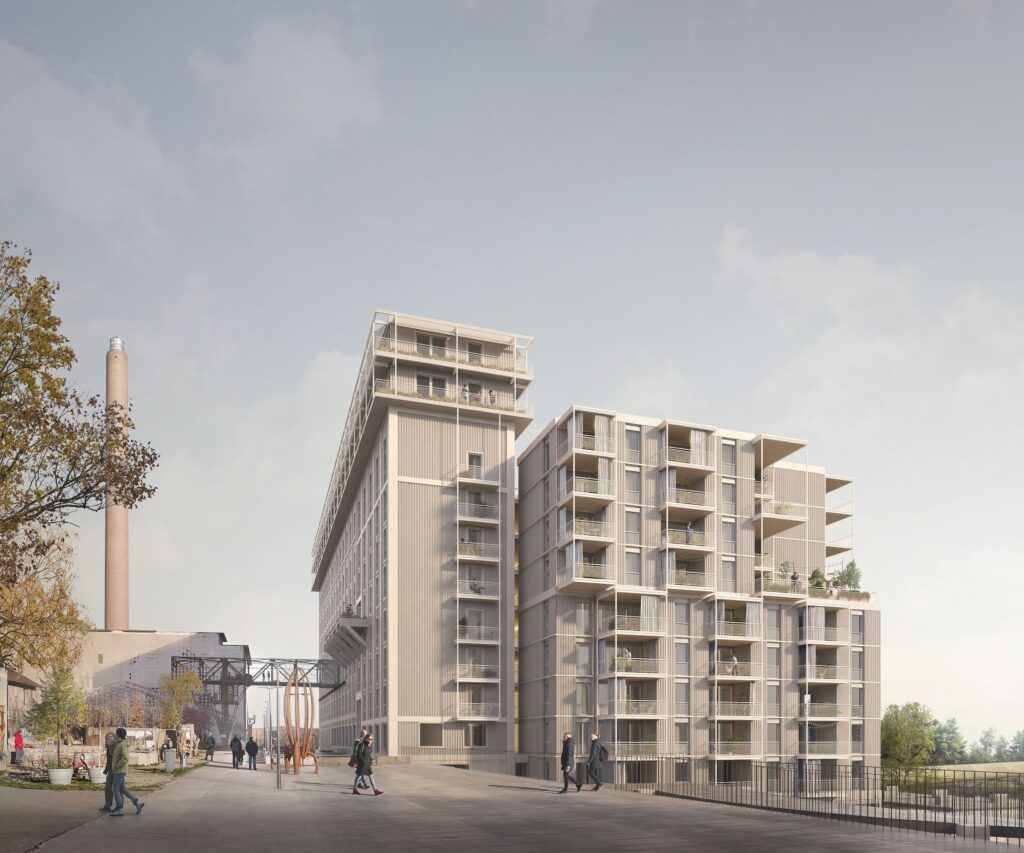
Industrial history in flux
A passage connects the new and existing buildings of the Kocherei with the Kocherei Plateau. Services such as a nursery, offices and smaller business units frame the open space and bring a lively footfall to this layer.
Urban living
Alternative ways of living and coexisting are becoming increasingly popular. Their rise stems from a growing need for contact, communication and solidarity with others. The new Austauschring (‘exchange ring’) offers residents a communal space that fosters relationships and strengthens the character of the PIONEER House to the outside too.
