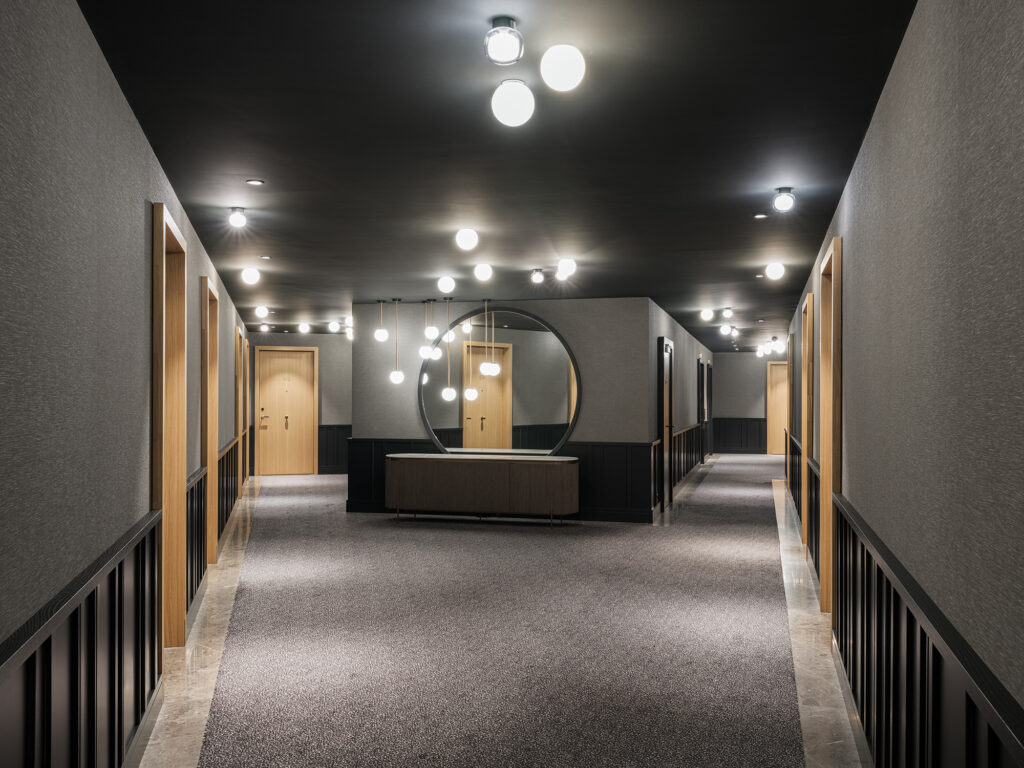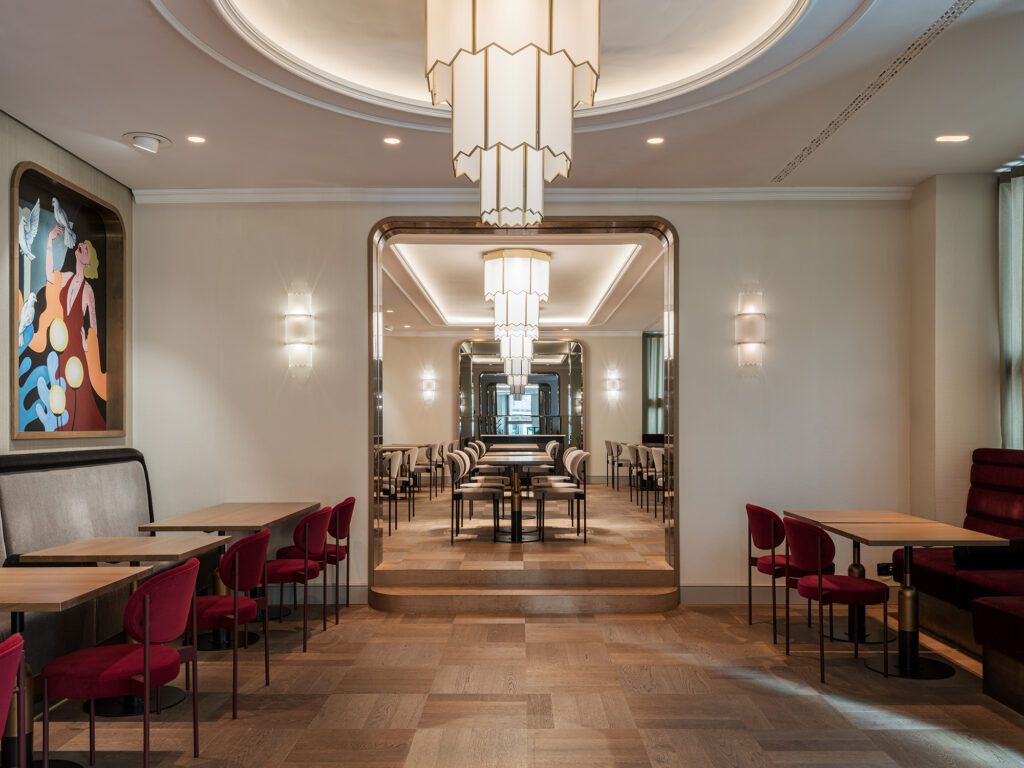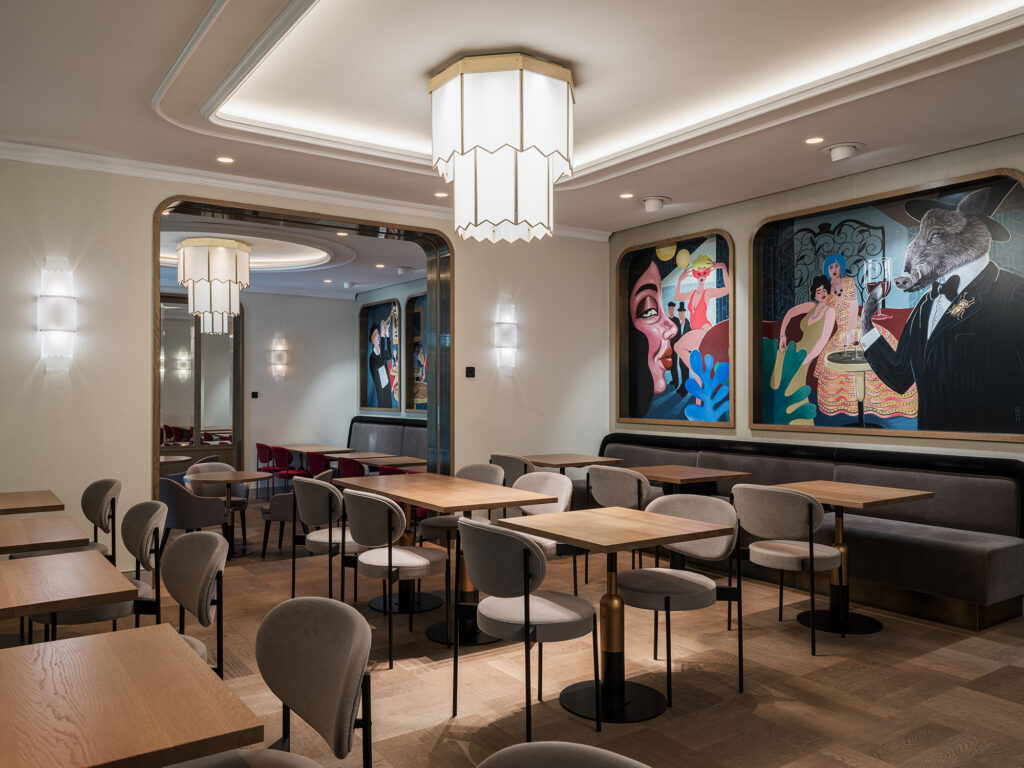Hotel Märthof, Basel
Located in the heart of Basel‘s old town, right by the market and the town hall, the Märthof has long been a part of the cityscape. For many years, it served as a discount department store. Burckhardt has transformed the ensemble of buildings into a hotel. With an adjoining restaurant and bar, it has once again become a lively public place – just as it was in centuries past.
Coop Immobilien
2017–2021
Architecture, general planning
Beat Bühler, Roman Weyeneth
Basel-Stadt Cantonal Archives NEG A 1577 (1894)
Tourism & Hospitality, Transformation & Renovation
Basel, Schweiz
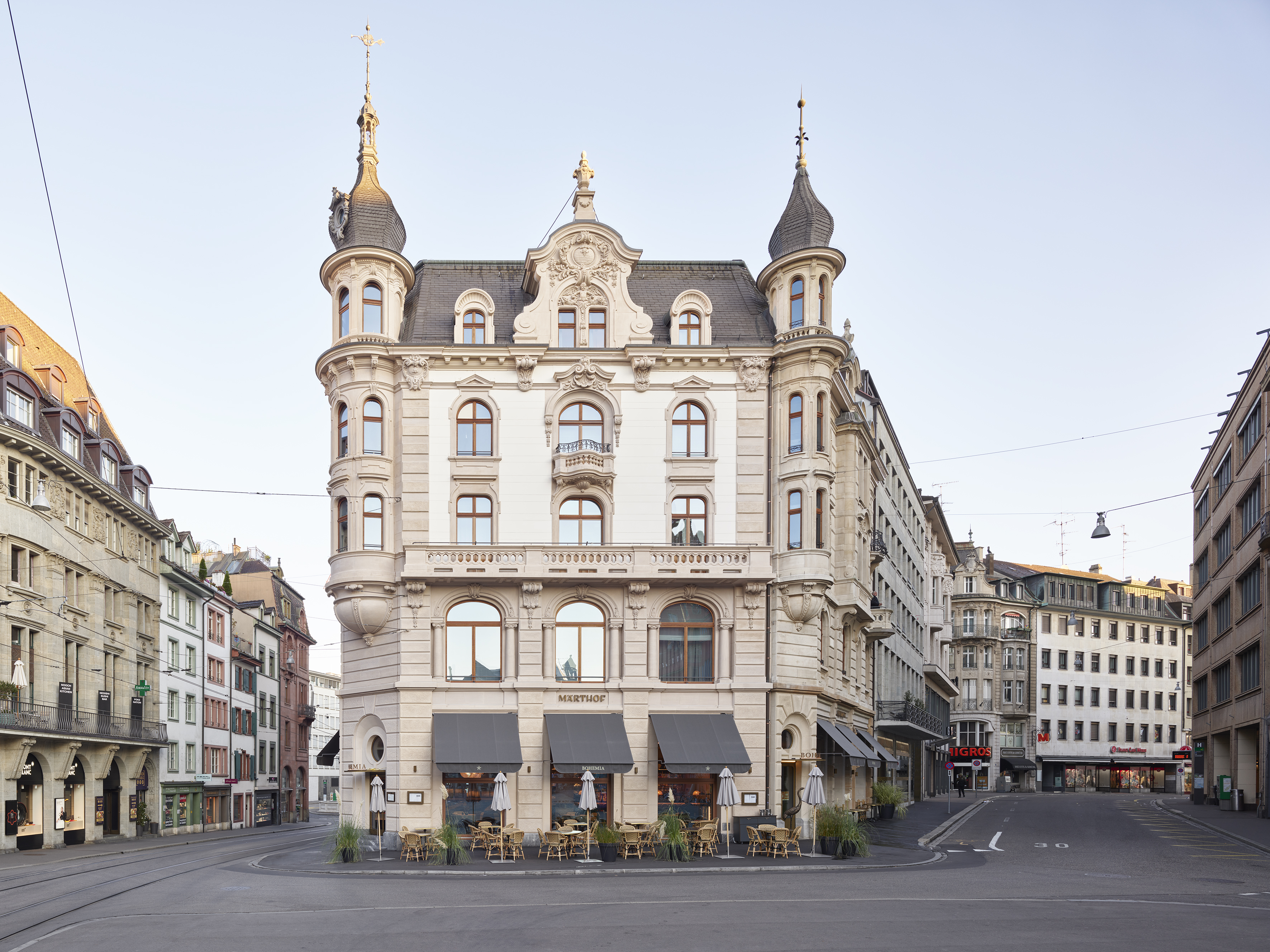
Neo-baroque Meets New Building
In 1897, a house with a neo-baroque façade was constructed on the site of the former “Zur Brodlaube” Inn, based on plans by Heinrich Tamm. It was later expanded at the turn of the century. In 1926/27, the Basel firm Artaria & Schmidt added a commercial building in Eisengasse, which remains one of the few examples of “Neues Bauen” in Basel.
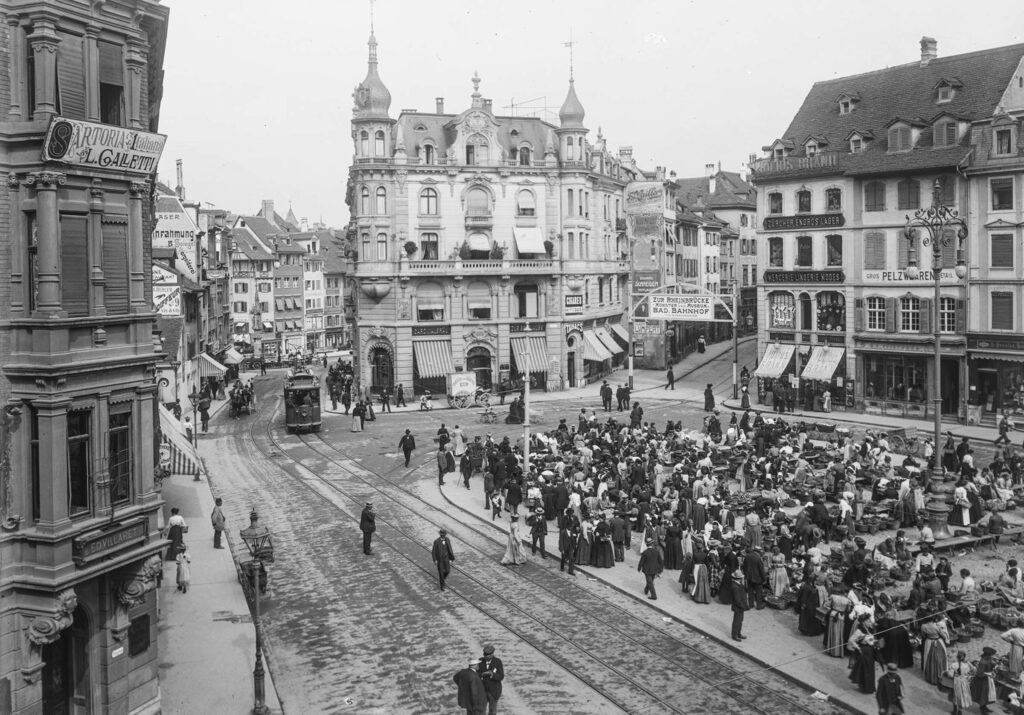
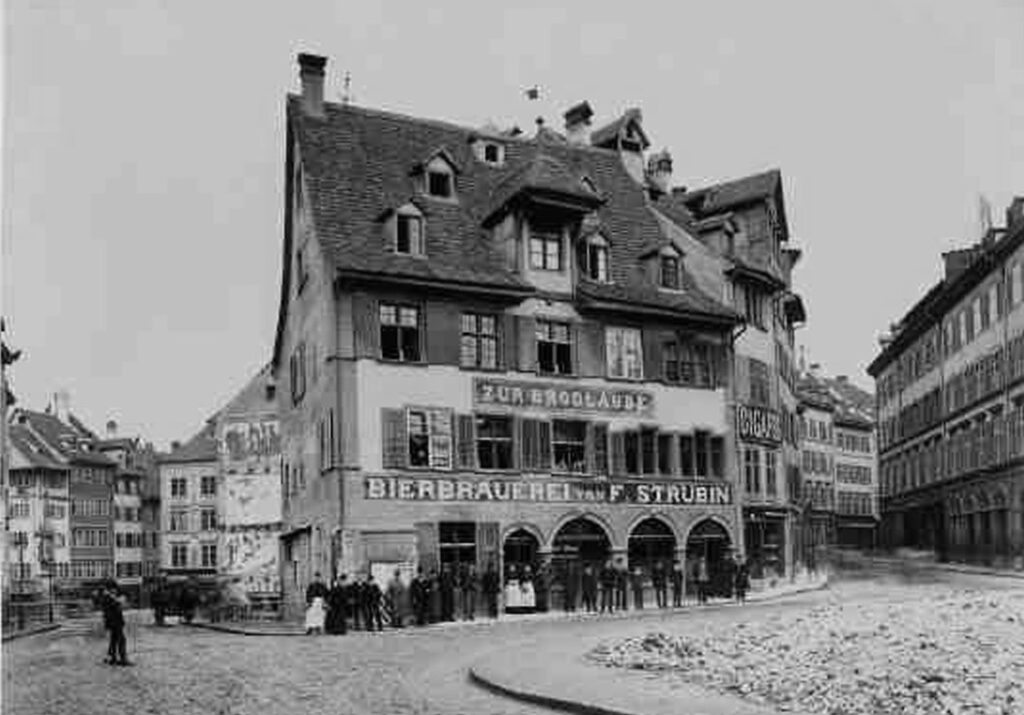
From Department Store to Hotel
In the early 1980s, the buildings were merged into a single complex. While the listed facades were preserved, the interior was gutted and the floors connected via escalators. The newly formed Märthof opened as a department store in 1983. In 2018, however, the decision was made to transform the Märthof into a hotel, which opened in 2021 following nearly two years of renovation and refurbishment.
The Façade as a Shell
During the core renovation in the 1980s, the façade structure was separated from the building’s interior framework. Burckhardt’s conversion builds on this, using the separation to create distinct spatial qualities for the hotel: All functional areas for hotel operations are arranged centrally around the access core, set back from the façades. Public areas such as the restaurant and lobby feature generous ceiling heights up to 4.6 meters, while the floor slabs – clearly visible from within – extend to the windows. This allows the façade to be understood for what it is: a historical shell that envelops the building.
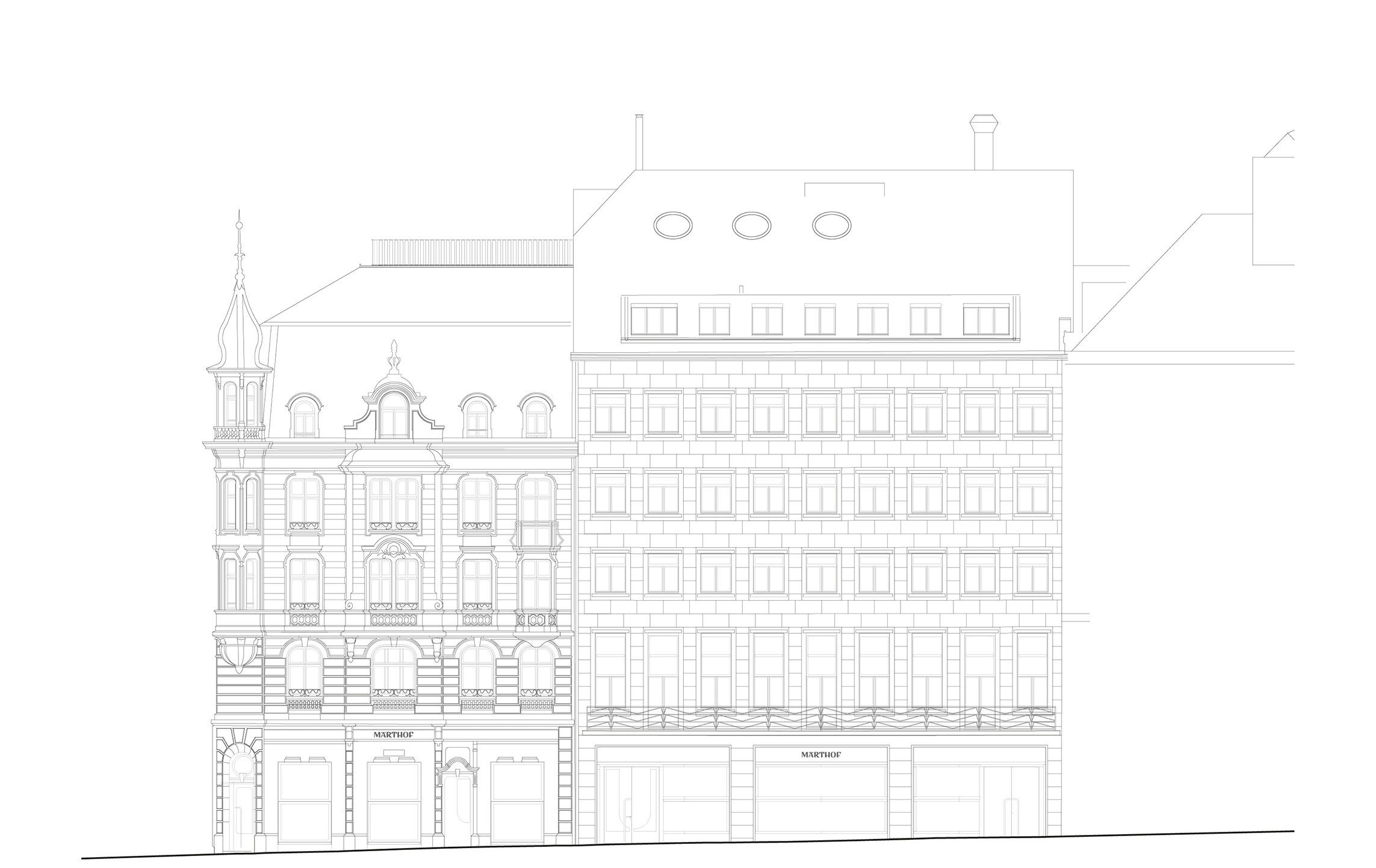
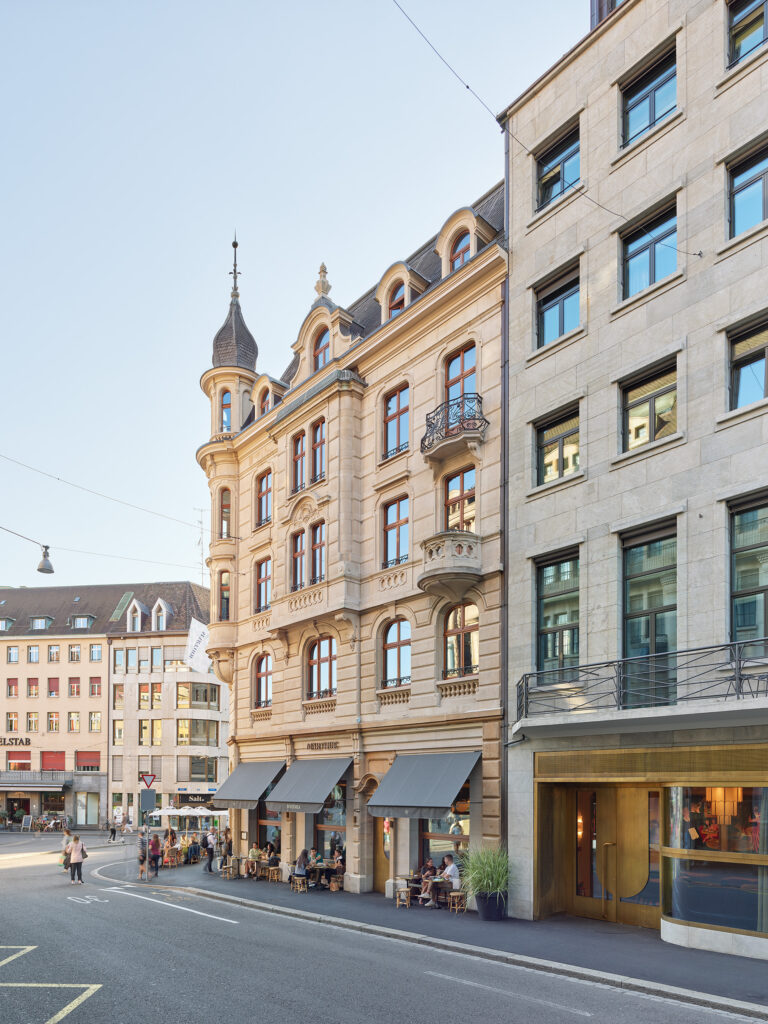
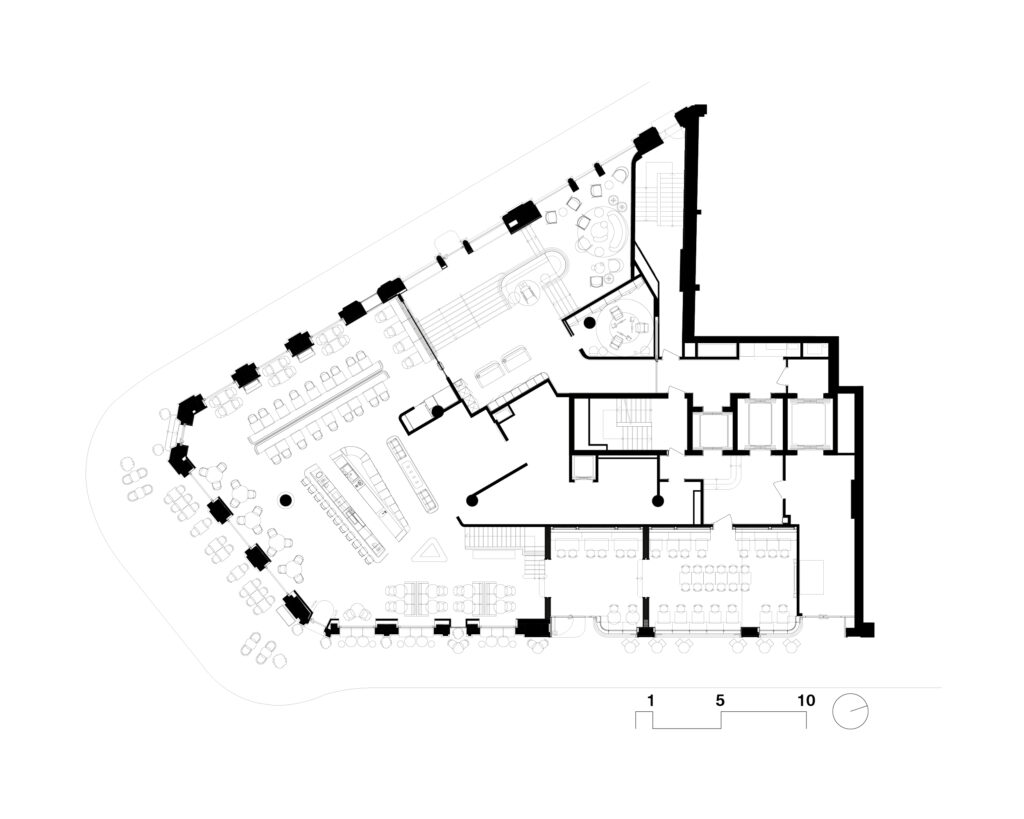
Permeable First Floor
The spatial design draws on the site’s original use as a restaurant and social gathering place – and expands on it: On the permeable first floor, the restaurant, bar, and lounge area flow seamlessly into one another. Large lift-and-slide windows and an outdoor terrace extend the dining area toward the market square in the summer months. Throughout the day and across seasons, the centrally located Märthof serves as a meeting place for hotel guests and locals alike.
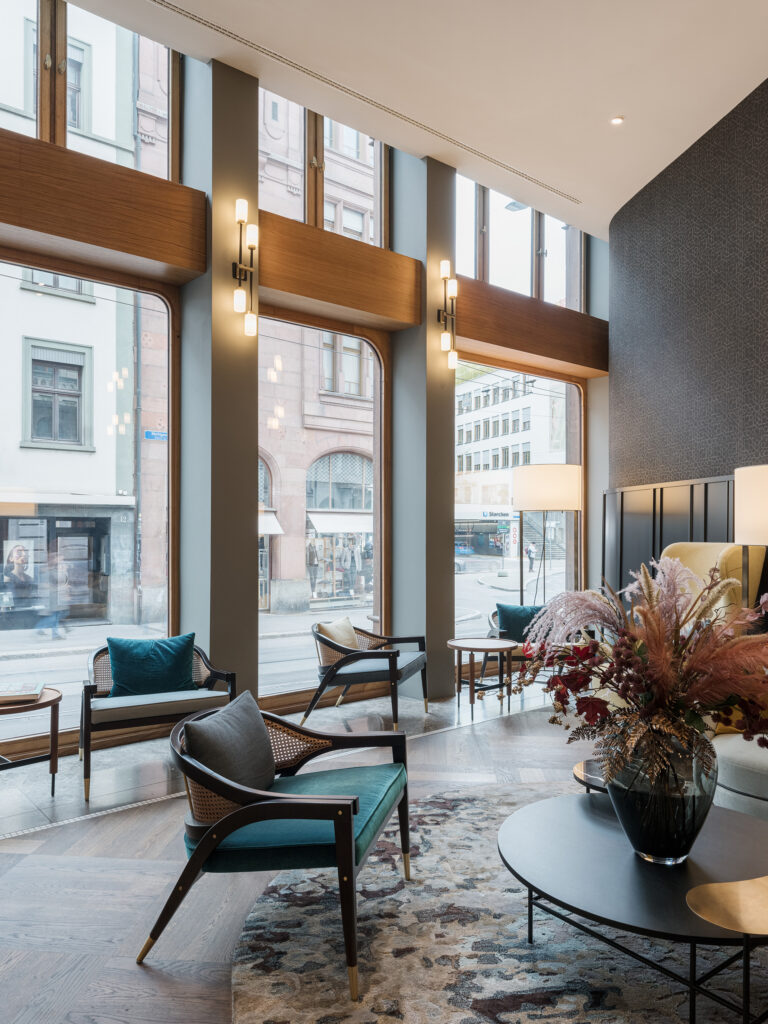
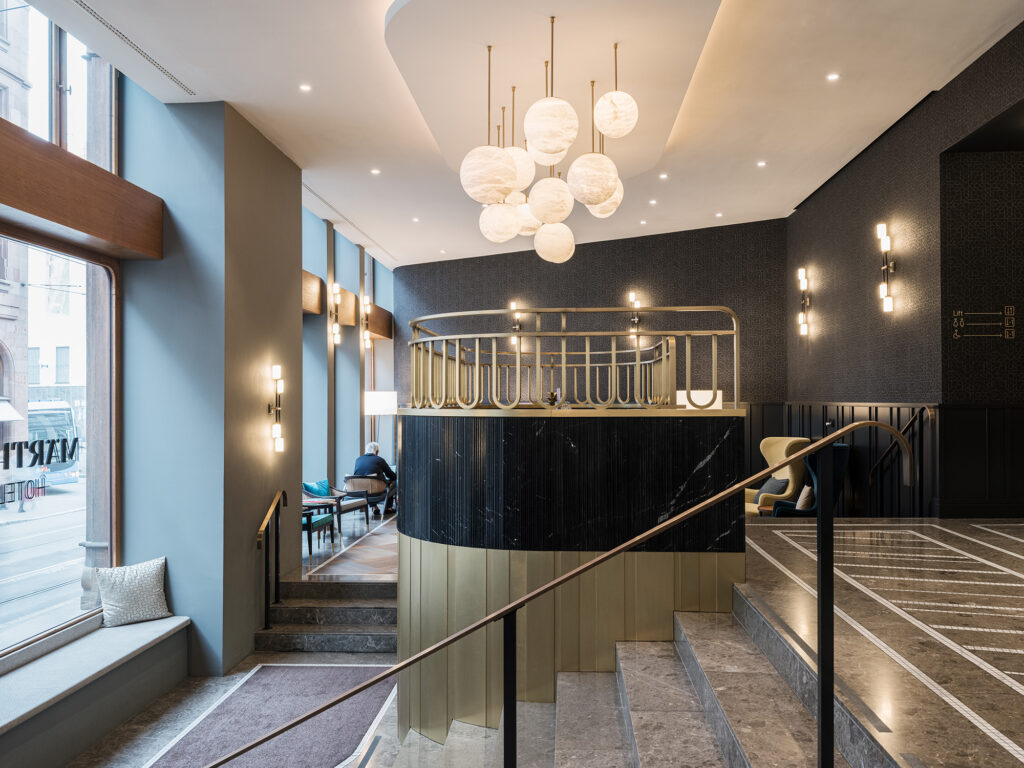
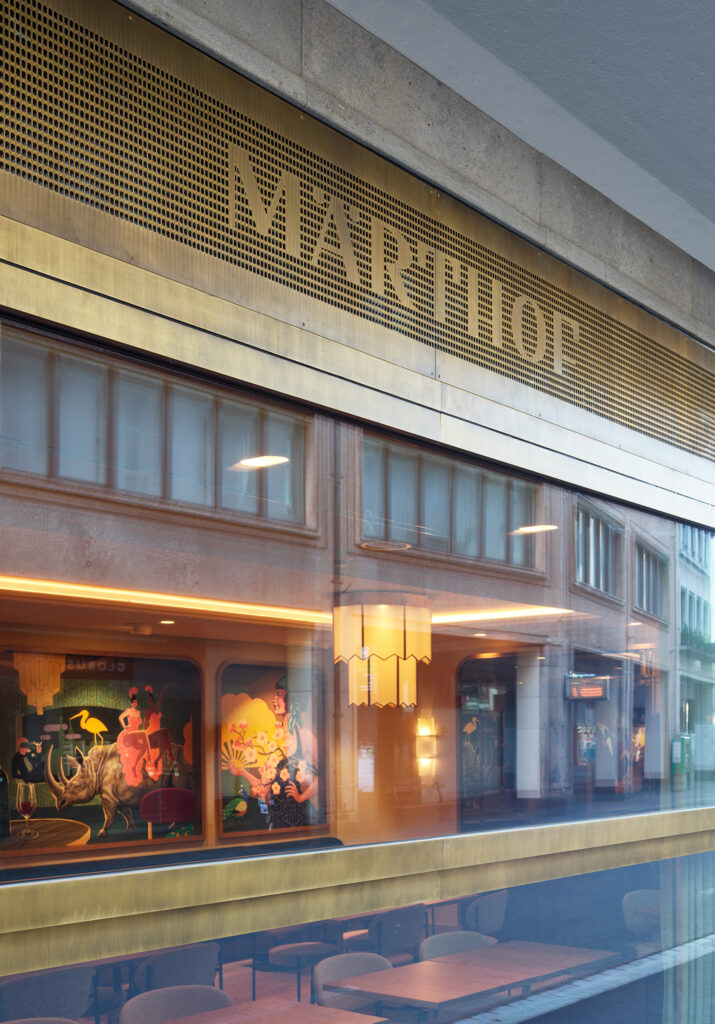
Brass as Leitmotif
In close consultations with preservation authorities, the historic façades were refurbished. Original oak windows, with their distinctive fittings, were carefully restored. The opulent formal language of the neo-baroque was reinterpreted through a contemporary architectural vocabulary, with brass serving as a unifying element – appearing both inside and out across the various historical layers of the Märthof.
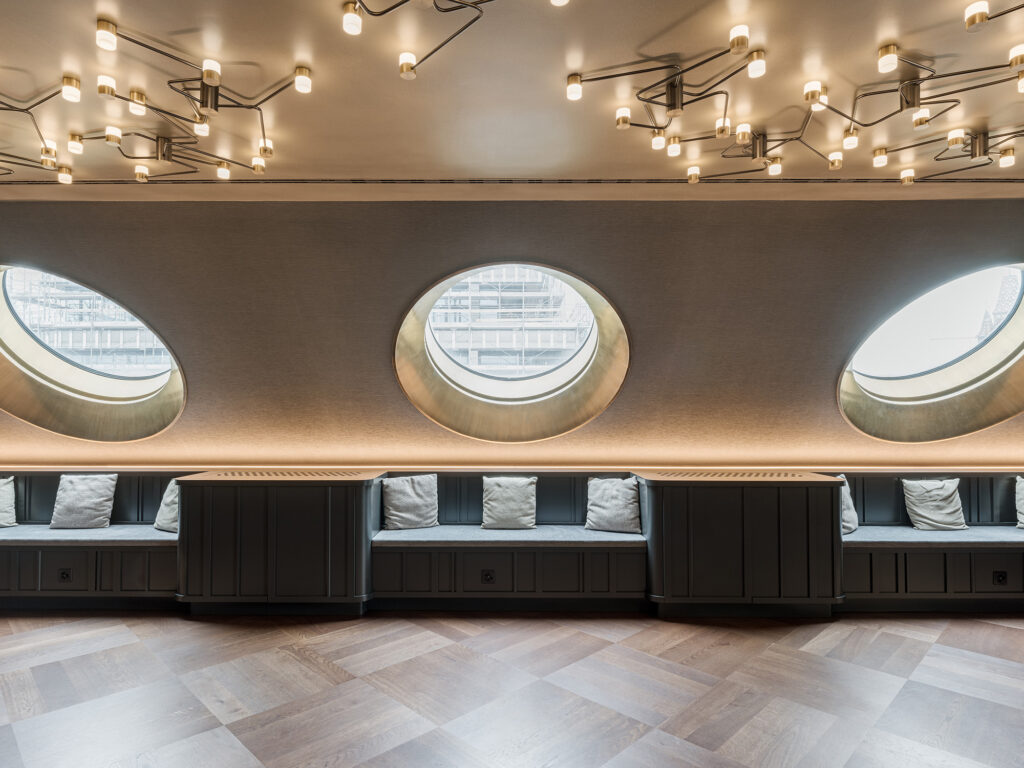
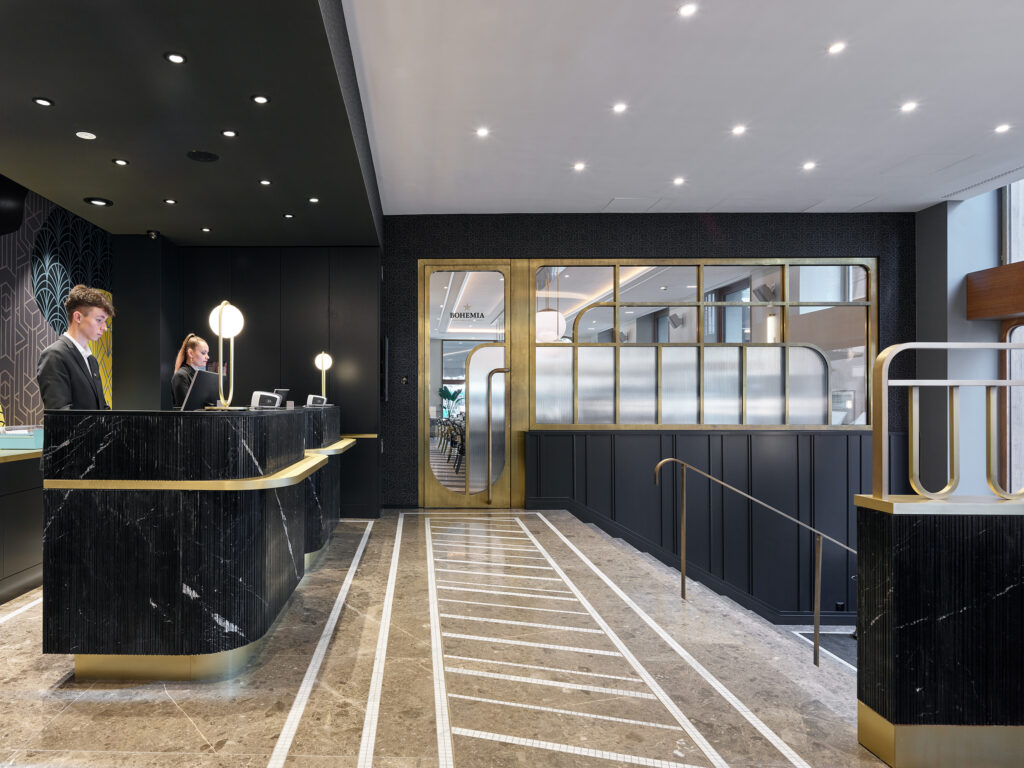
Interior
The elaborate interior design – characterized by muted colors, fine fabrics, high-quality stone floors and a large selection of lighting – was created by Iria Degen. Zurich-based interior designer Leslie Nader was responsible for the restaurant’s furnishings. And the large-format murals in the public areas on the first floor were created by Patrizia Stalder, a Basel-based graphic artist.
