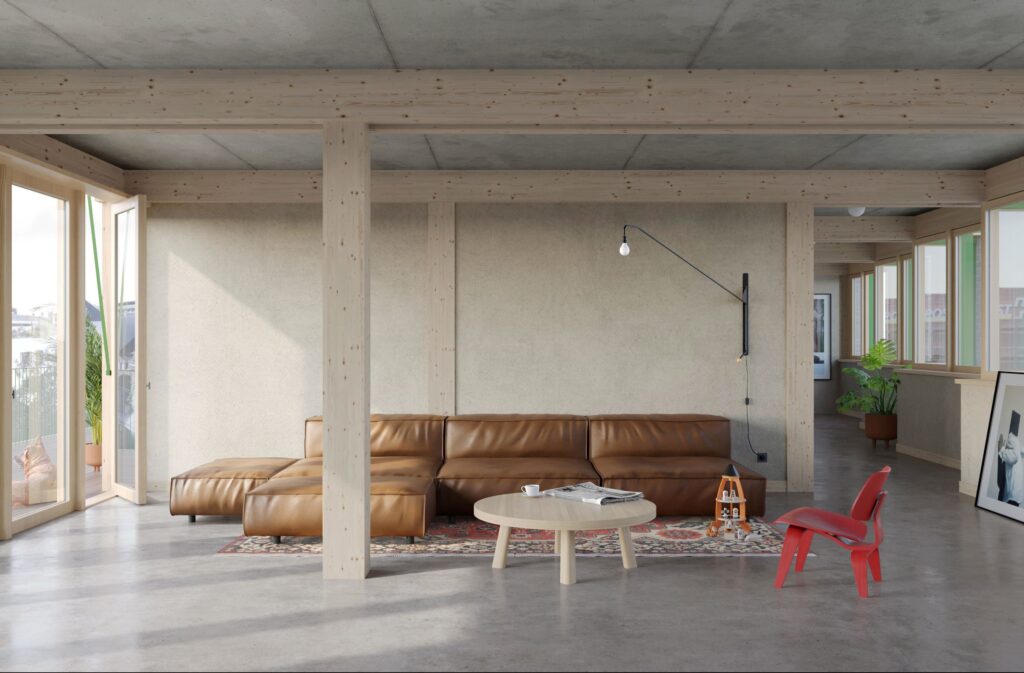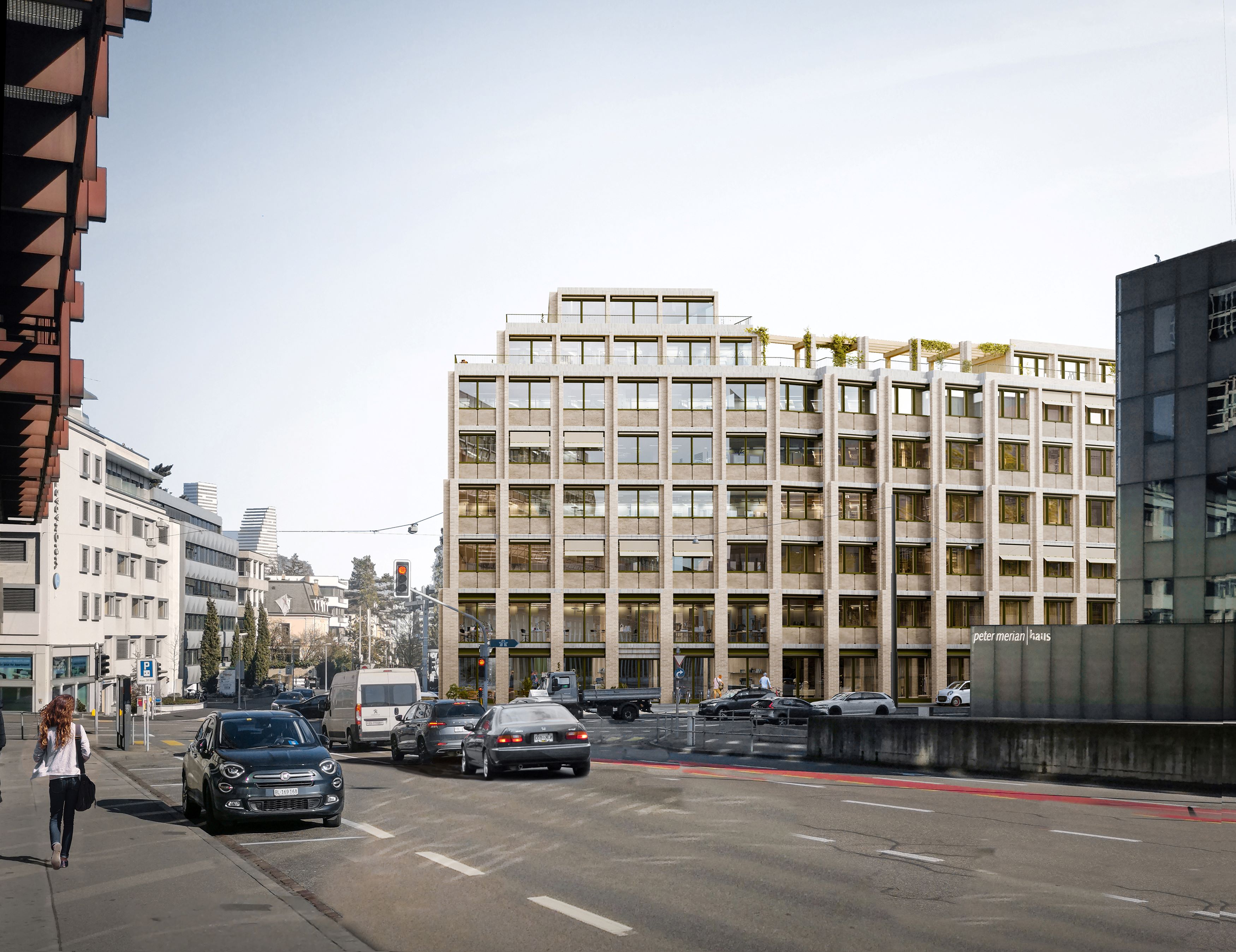
Handelshof Nauenstrasse, Basel
The properties Nauenstrasse Nos. 63/63a and 65, all situated on a busy main traffic artery with high noise pollution, are to be renovated following a study to determine the potential of the buildings. The underlying plan involves a residential and commercial complex meeting modern requirements.
IMMOFONDS Immobilien AG
2022
Competition
Play-Time
Residential accommodation
Basel, Schweiz
Project specifics
Project idea
The new Nauenhof: a clay-block building with personality in the urban landscape
Our project proposal involves the construction of a new residential and commercial property. Its development will take sociocultural aspects and principles of sustainability and economics into account.
The façade facing the street will realized in clay for an urban appearance, while the inner courtyard will feature a contrasting timber façade. This gives the inner courtyard a more relaxed atmosphere, effectively counterbalancing the busy urbanism of the Nauenstrasse area.
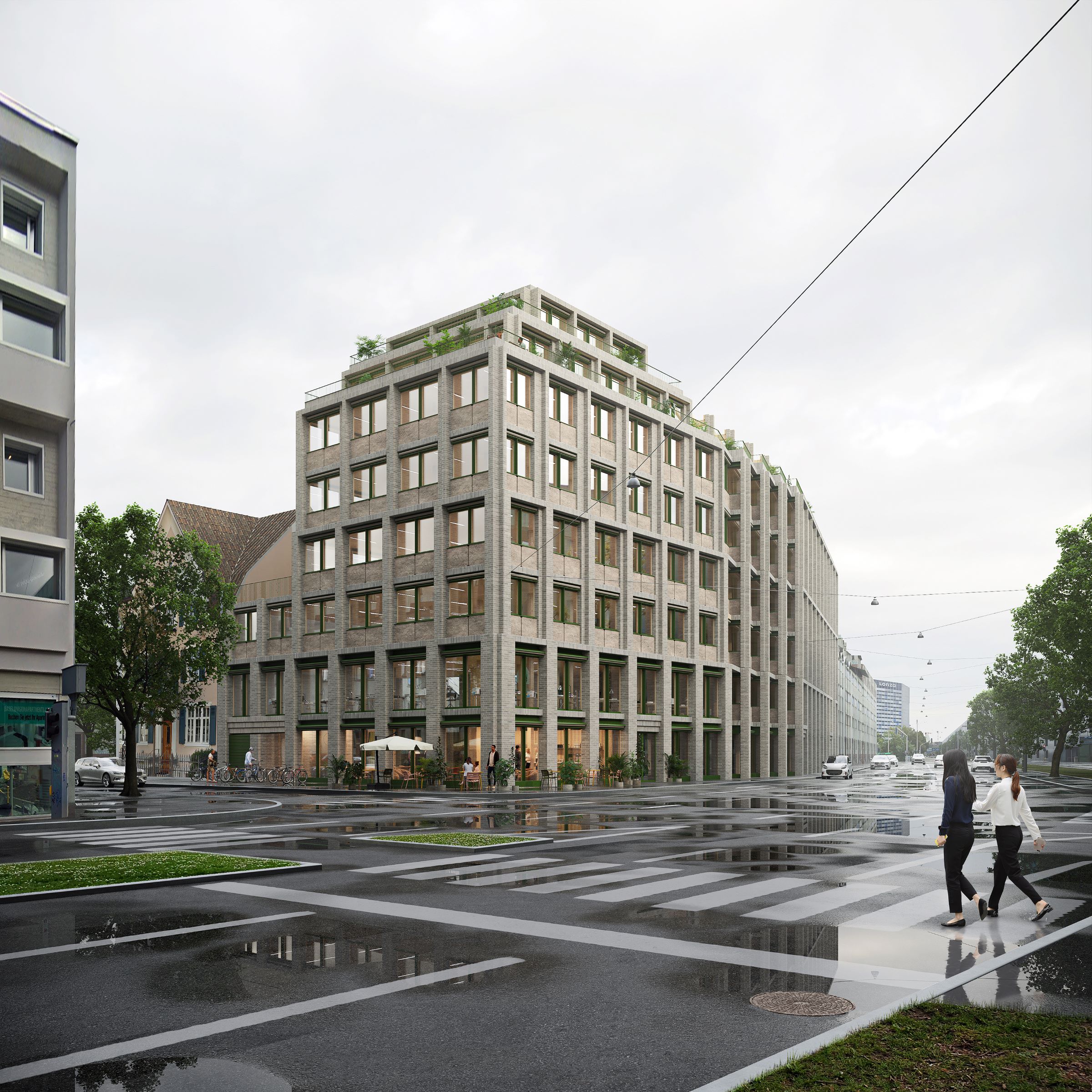
Urban integration
Nauenstrasse separates two worlds: the Gundeldinger district and the Gellert district. As an urban stone building, the new Nauenhof will act as a foil for the glass structures on the opposite side of the road, adding to the distinctive character of the Gellert district. In this way, the area will gradually develop into a dynamic, urban mixed neighborhood with open spaces that can be experienced.
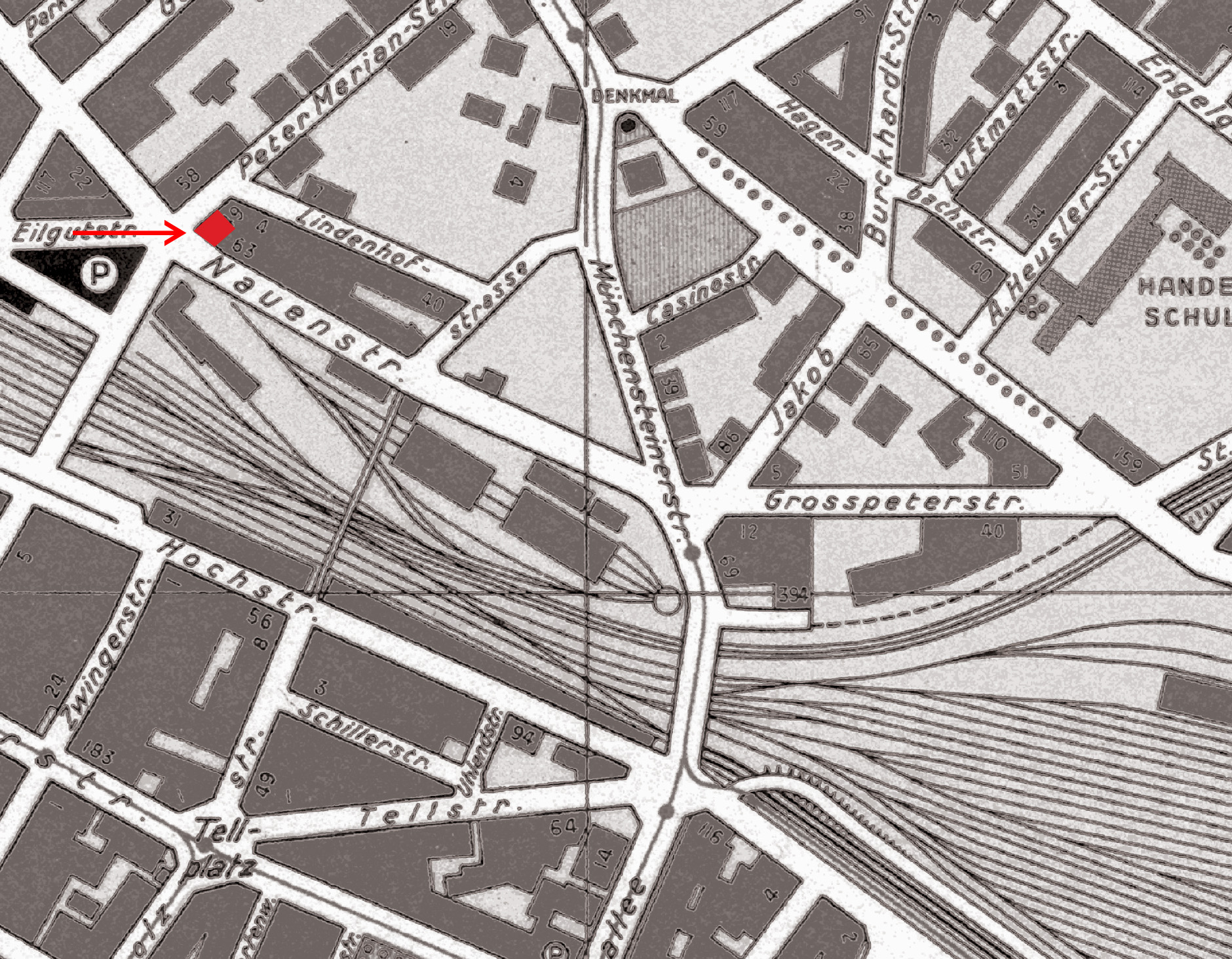
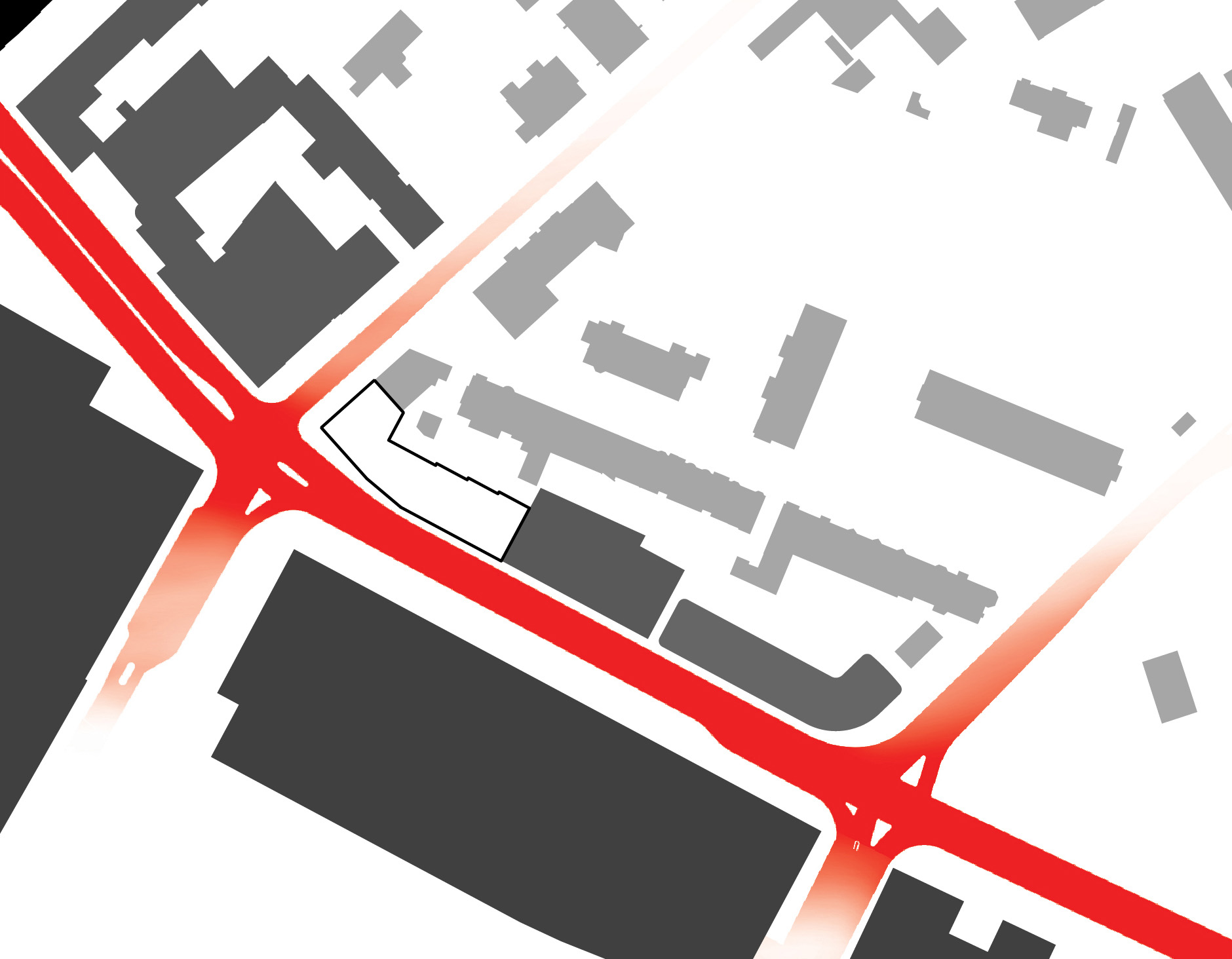
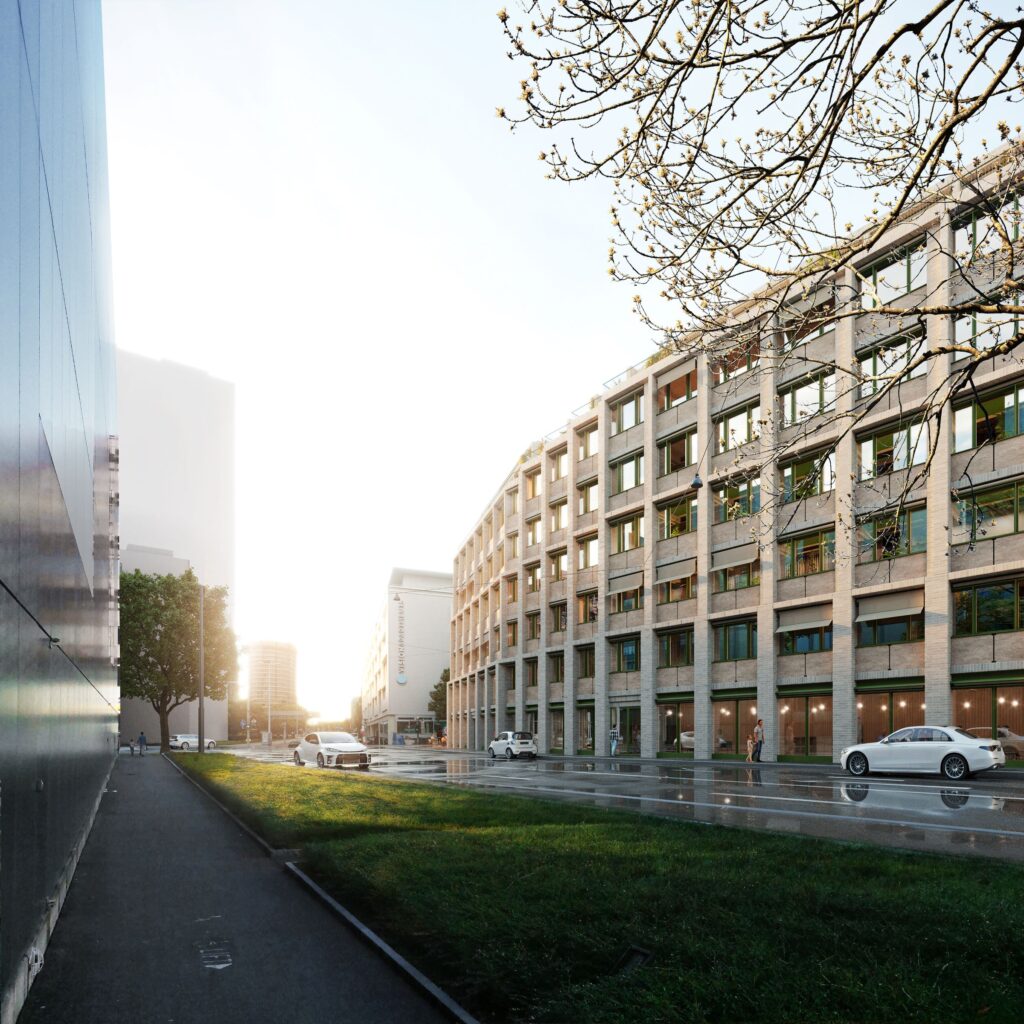
Building concept
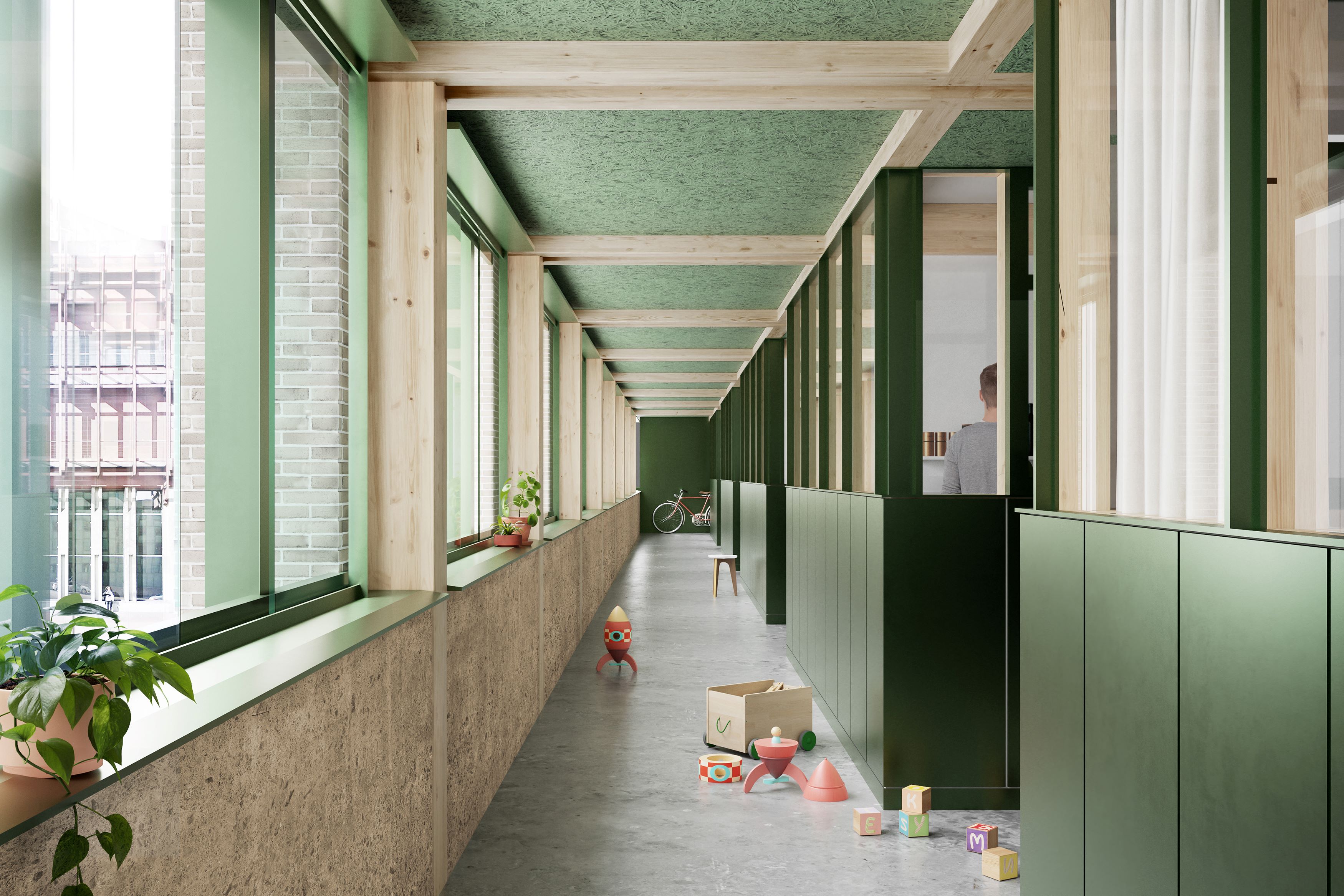
Flexible façade system
The internal hybrid timber supporting structure is represented to the outside by a grid structure of Terrabloc clay blocks. Thanks to the subtle recesses in the building cubature, the elongated building volume has an intricate geometric design. The façade of its courtyard is planned as a timber structure with large-scale window elements. For purposes of noise insulation, the apartment windows overlooking the road will not open. Parts of the façade facing the road will be equipped with noise-protected loggia balconies with closed parapets, sound-absorbing surfaces and lateral glass elements.
Space for socializing
A prominently located street café will provide a meeting space for the dynamic Gundeldinger and the residential Gellert districts.
Further uses aimed at attracting footfall and serving the public will also be based on this side of the road.
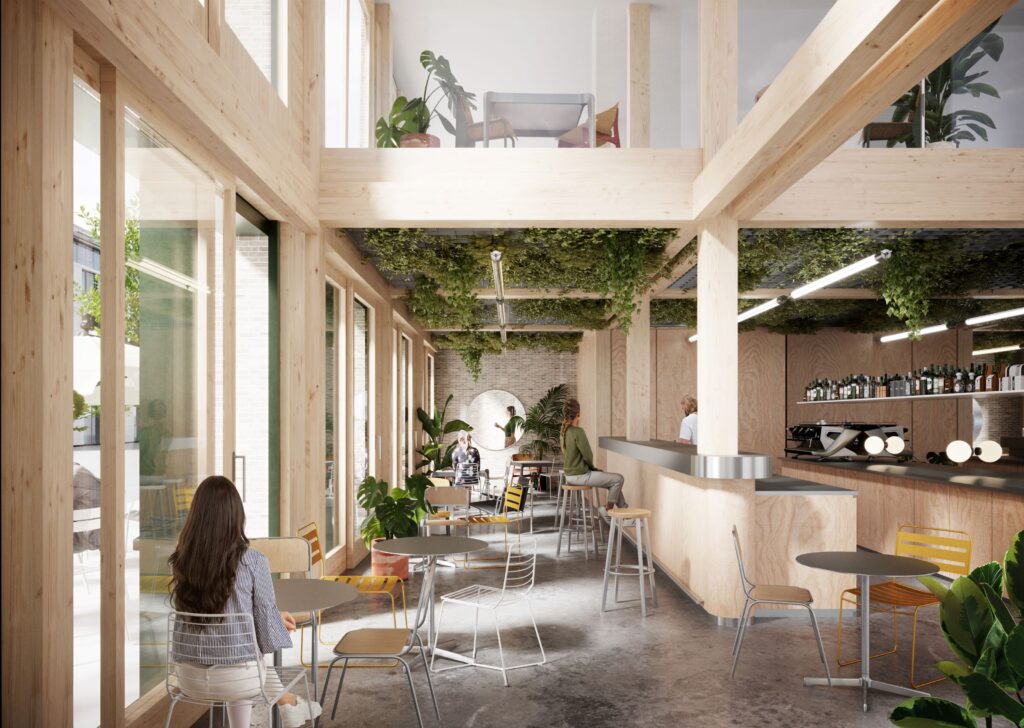
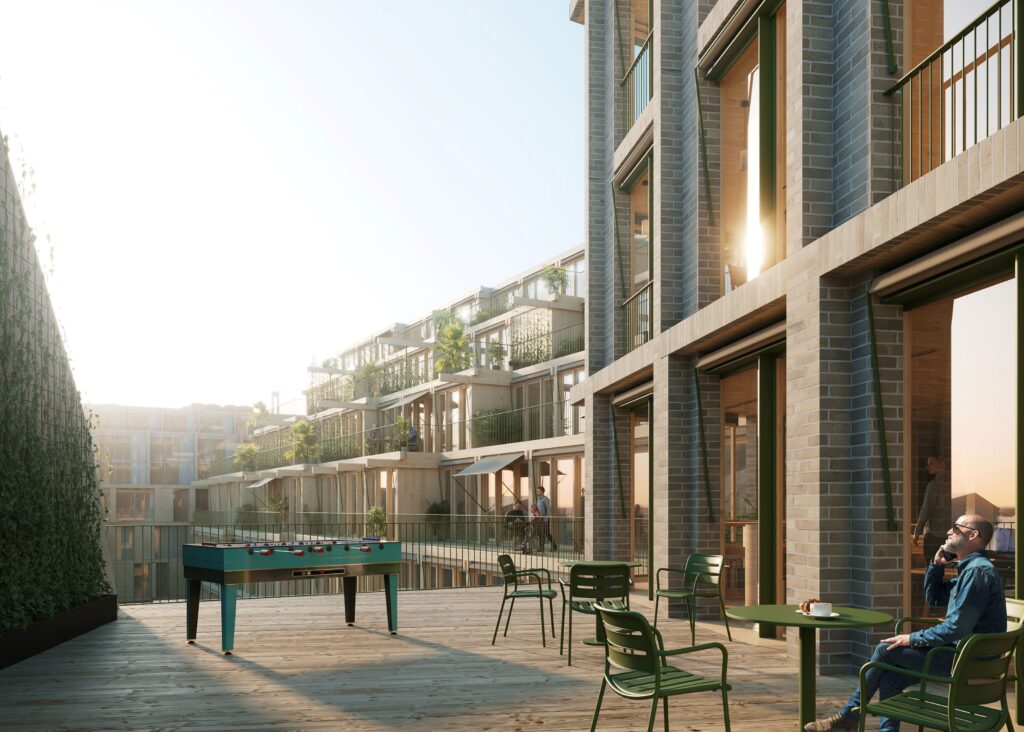
Urban oasis
The new Nauenhof is intended to be a lively hub. An inner courtyard will complement the residential landscapes, offering a relaxing meeting space that encourages social interaction.
Unconventional living
Microapartments, large apartments and communal living solutions, combined with various shared areas, create an interesting and dynamic residential environment. The upper residential floors will include spacious private outdoor areas.
