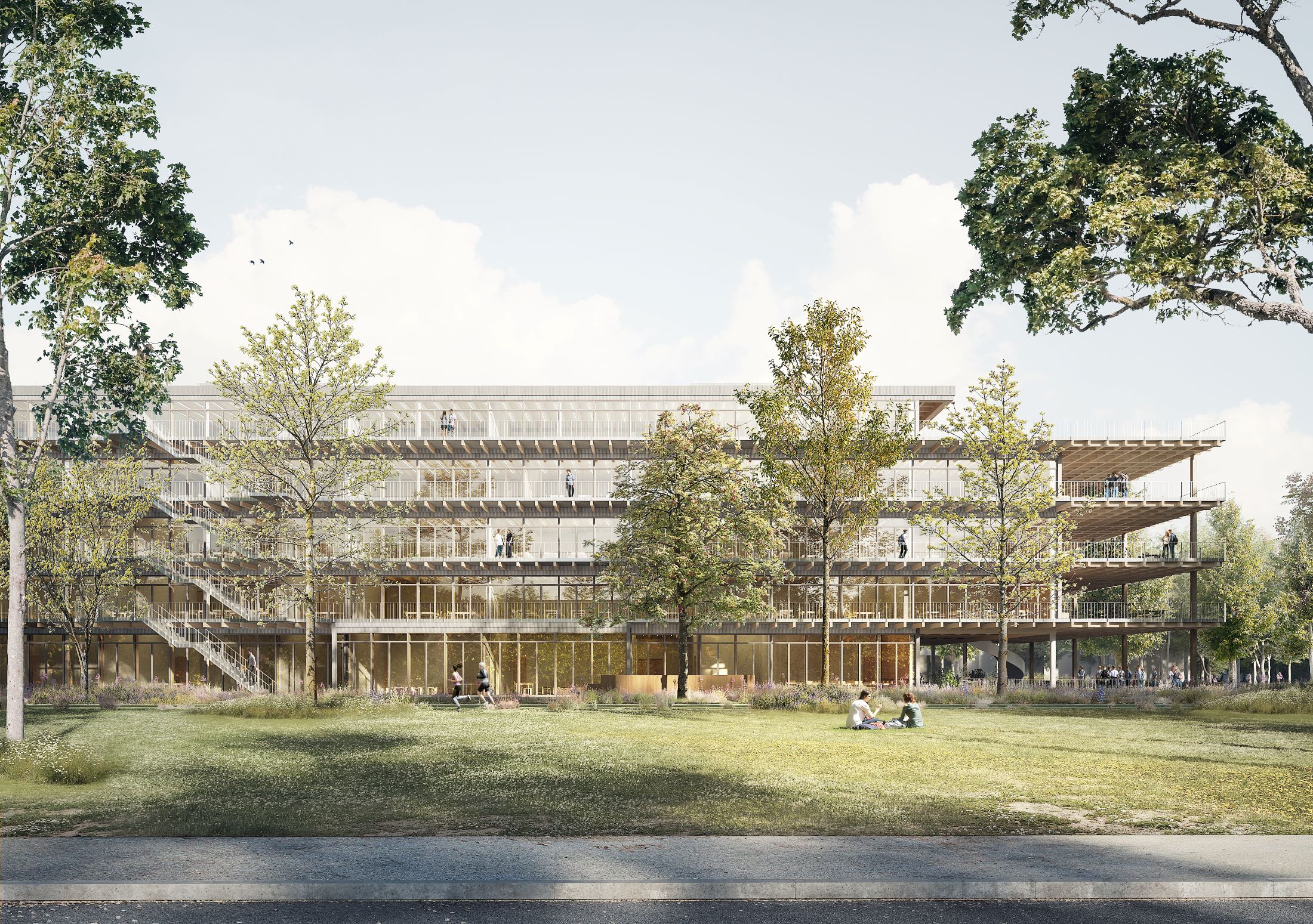
Renovation of the Fröschmatt school complex, Pratteln
The design for the renovation of the Froschmatt school complex in Pratteln near Basel is our architectural response to the changing forms of learning. It was awarded first place in an open and anonymous competition. The future secondary school convinces with a flexible space concept and large green area and represents an added value for the learners and the entire neighbourhood. As a social space for the nearby neighbourhood, the new school building is also intended to support the social integration of the children.
Building Department, Canton of Basel-Landschaft
2022
Architecture, construction planning, competition
1st place
Images We Create
Research & Education
Basel, Schweiz
Project specifics
Project idea
A flexible layout: the school that changes
Traditional lesson formats, such as front-of-class teaching, are becoming less common, but many school buildings are architecturally tailored towards these approaches. As architects, it is our task to reinvent our structural planning so that our designs can give space to new ways of teaching and learning.
The idea behind the Fröschmatt renovation project is based on a room concept designed with the greatest possible flexibility in mind. «Lungo», the elongated and compact structure after which the project has is named, can be adjusted flexibly to changing requirements. Open areas, designed as spacious learning landscapes, replace conventional classroom layouts. The new building expands the school’s capacity from 27 to 36 classes. Large green spaces add value for the pupils and the community alike. Two buildings will be erected: The six-story main building is an elongated, compact structure, and the ancillary building is a wooden pavilion containing the sports facilities.
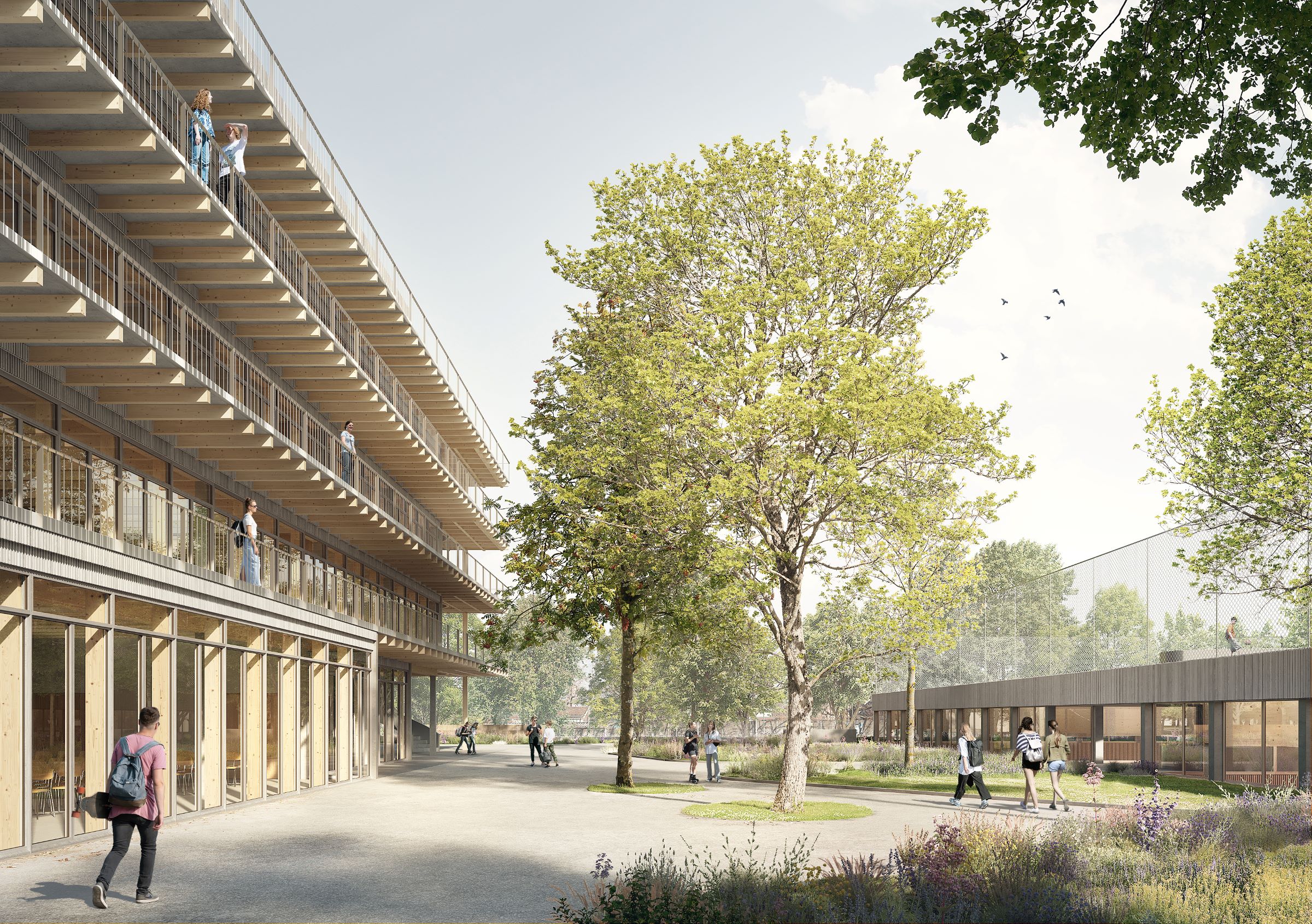
Building concept
Green classrooms and a large park
For the former industrial location of Pratteln, which is increasingly evolving into an attractive sub-center with a high standard of housing and quality of life, a dynamic, park-like outdoor space enhances the neighborhood.
A school garden provides decentralized space for various activities, becoming a place for socializing and communication. Combined with a green classroom, it offers a setting for practical environmental education. Multi-functional play and exercise facilities both outdoors and on the roof of the gymnasium encourage physical activity and development.
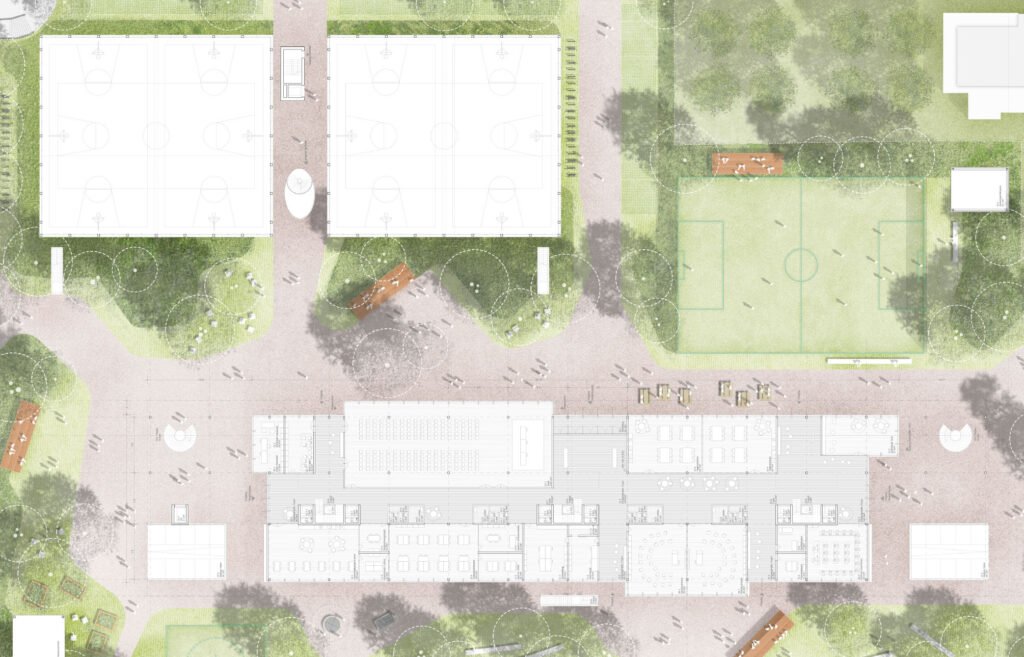
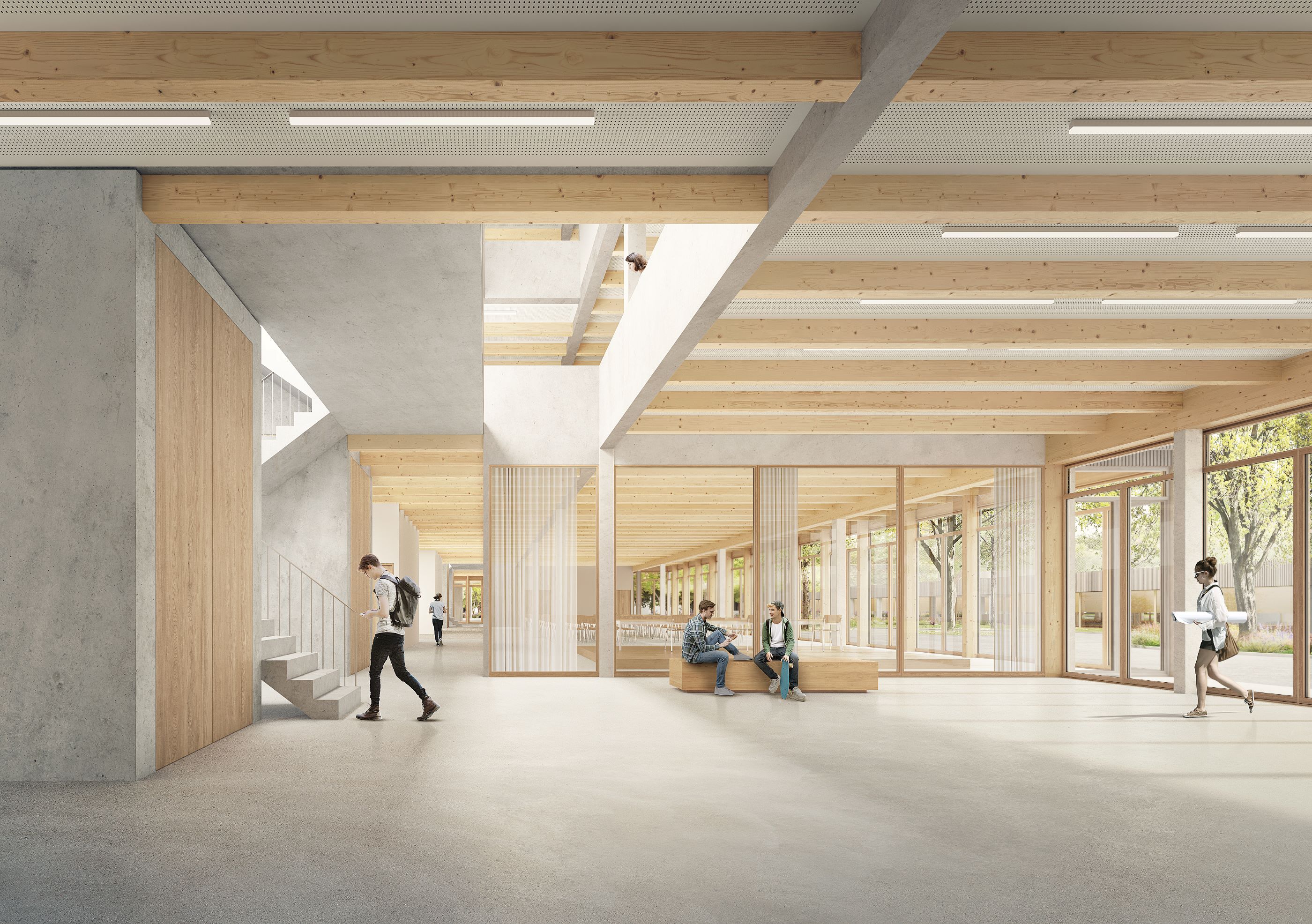
Social boulevard
The main building is defined on the ground floor by a semi-public boulevard for mixing and socializing, which serves as an exhibition, meeting and communication zone that fosters exchange among the students. The schoolrooms and classrooms are located on the four floors above. The top floor houses administration rooms, a media library and rooms for remedial teaching.
A learning landscape to replace classrooms
Over the past years, teaching has transformed from a traditional front-of-class approach towards more autonomous forms of learning outside the classroom. Small groups and learning landscapes are increasingly popular. Our design replaces conventional classrooms with open, spacious learning landscapes.
The new learning landscape, consisting of multiple zones, accommodates 60–70 students. It is the central feature of the school complex.
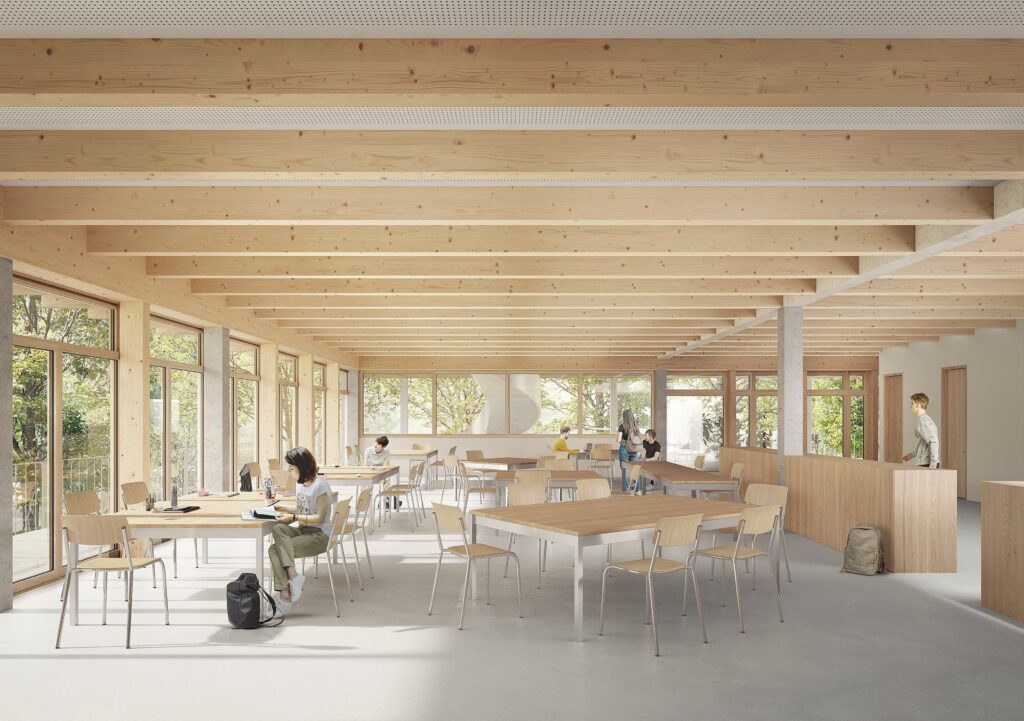
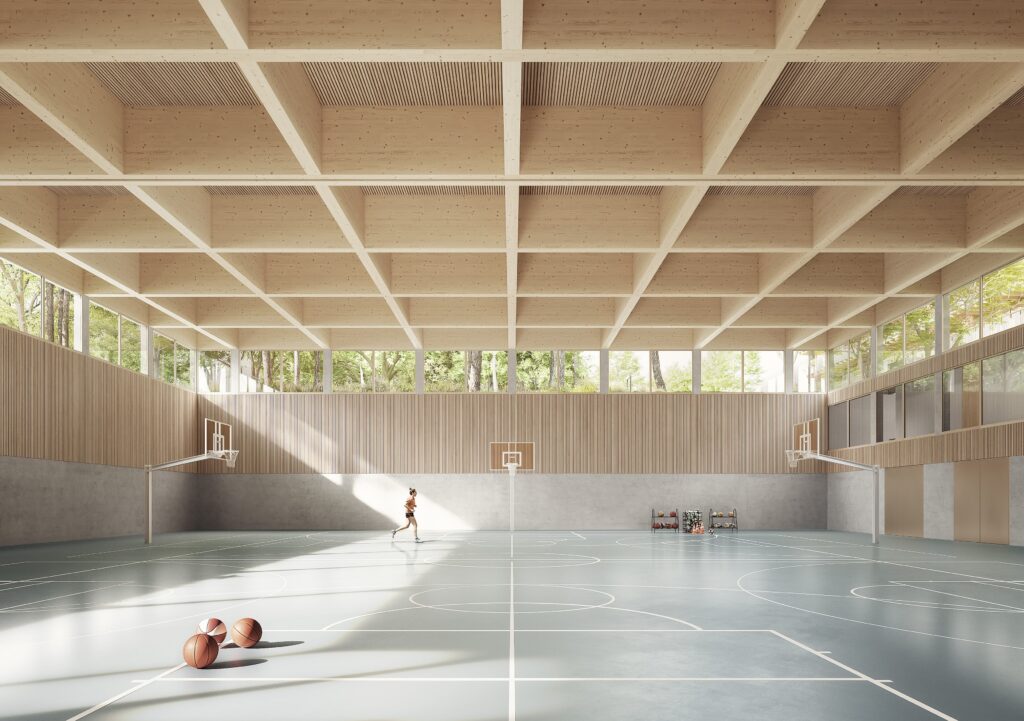
Sports pavilion
The gymnasiums are designed as sports pavilions. Embedded in the ground and connected with the basement of the main building, the sports halls in the school garden have a pavilion-like structure that blends in with the small-scale surroundings.
The school building is supported by a clearly organized skeleton structure. Prefabricated hybrid timber roof elements are suspended from beams inside the building and along its façade. The gymnasium is made entirely of recycled concrete. All external walls are fixed to the floor slab; a girder grid made from laminated timber beams is place on top of this construction.
Excerpt from the press release of the Canton of Basel-Landschaft: «The winning project, ‘Lungo’, scored points both for its functional and operational aspects and for its urban planning, architecture and open spaces. Its clean-cut, modular structure ideally supports the Pratteln high school’s education concept, which is based on learning ateliers. The planned hybrid timber construction ensures a high degree of flexibility which allows for changes in the building’s use in the medium and long term».