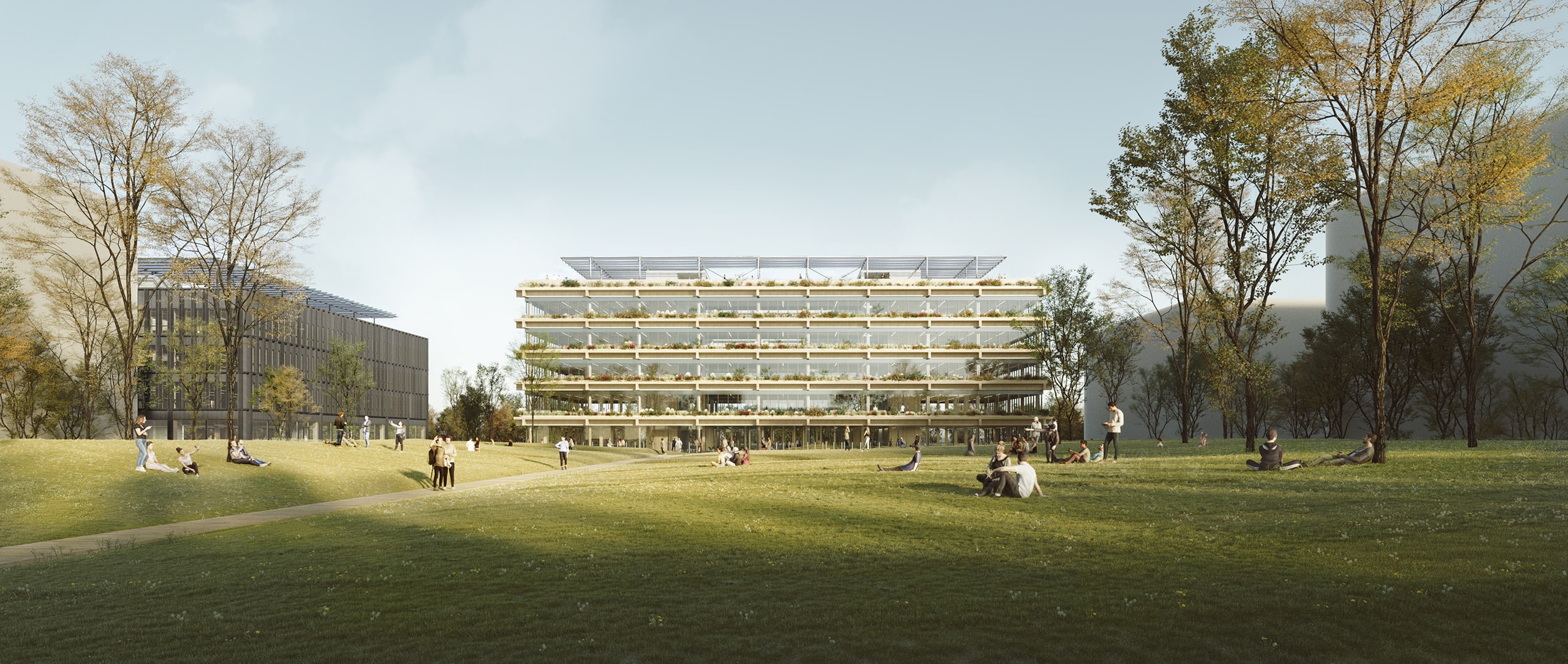
Founding building of the University of Technology Nuremberg (UTN)
Several decades have passed since a new university was founded in Germany. This fact makes the construction project for the founding buildings for the University of Technology Nuremberg (UTN) all the more special. The two timber-hybrid buildings by Burckhardt, together with other buildings that will be constructed at almost the same time, form the identity-defining nucleus for the long-term development of the campus of a young university that will set exemplary standards with its departmental structure and interdisciplinary research and teaching.
State Planning Authority Erlangen-Nuremberg
Since 2023
General planning, work phases 2-9
Dima Visualization
Research & Education
Berlin, Deutschland
Project specifics
Independent characters
Each of the two buildings is designed with its own independent character. Located at the intersection between the public park to the north and the green heart of the campus to the south, the five-story head-end building plays a key role that is also evident from a distance: It protrudes slightly towards the park, stands out from the surrounding buildings thanks to its height, and with its open structure, mediates between the city and the university. The second building, on the other hand, takes a back seat and integrates itself into the spatial structure of the campus that will be created in the ensuing construction phases.
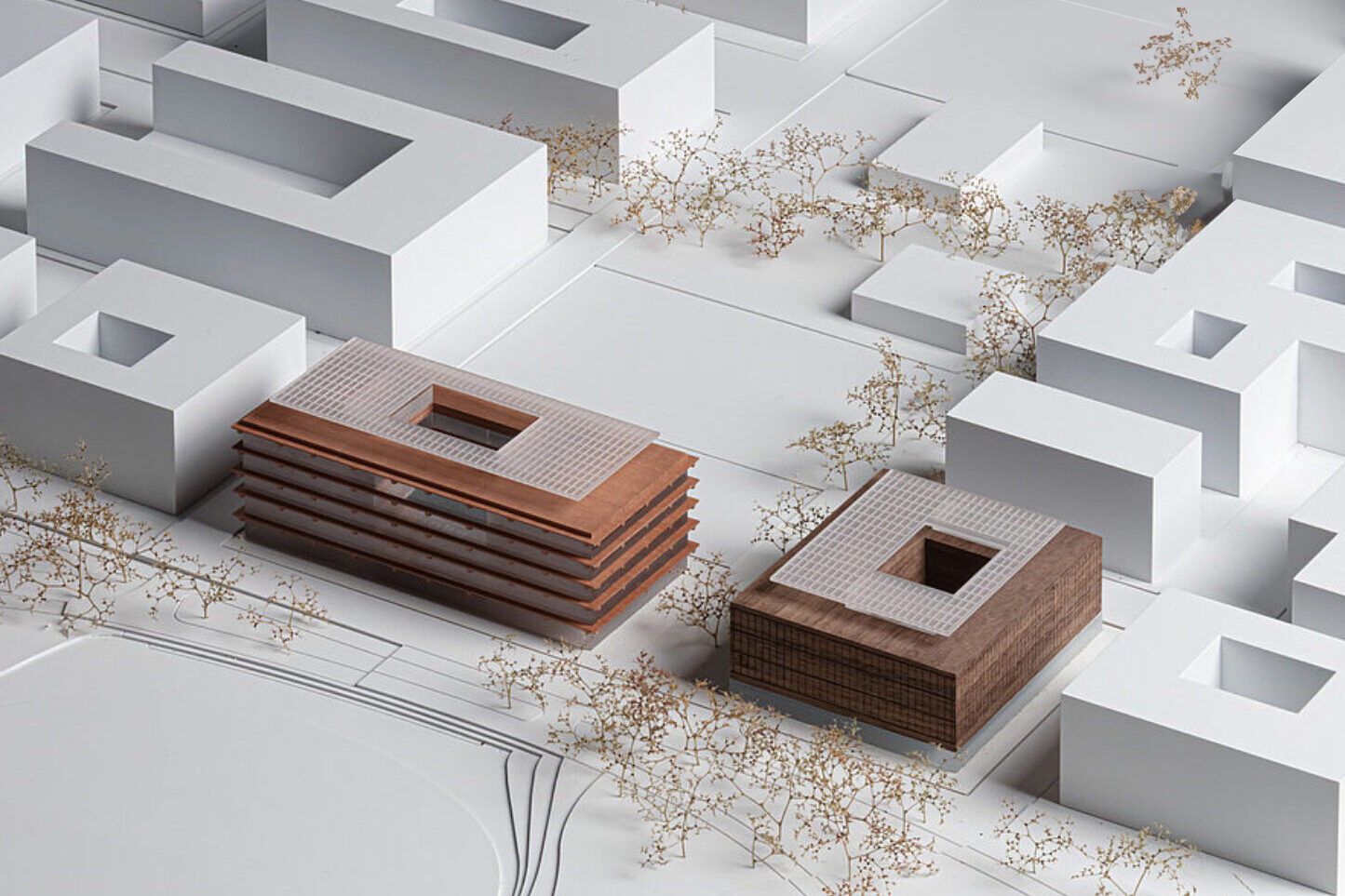
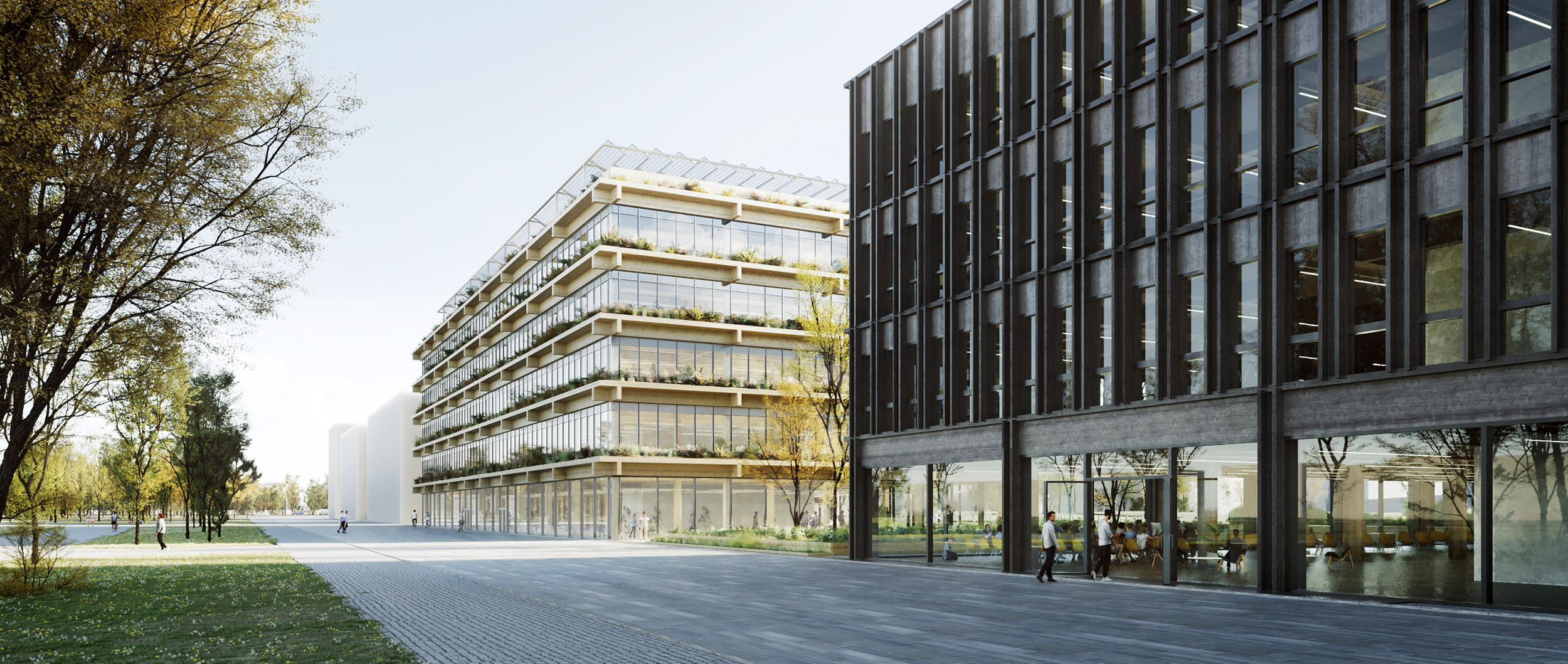
Head-end building – focus on students
A characteristic feature of the head-end building is the layering of tectonic plates. Their striking overhangs create areas for the greening of the façades on all four sides. In between, the openness of each story signals a high degree of accessibility, which corresponds to their use: On the ground floor, both sides of the building accommodate foyer and exhibition areas, the Welcome Center, and a cafeteria with a south-facing terrace overlooking the campus. The upper floors will house the Graduate School, a library learning center, and other study and lecture rooms. The heart of the head-end building and the university as a whole is the lowered auditorium, which is accessible from the ground floor – an inviting gesture that places the focus on the students.
Humanities and Social Sciences (HSS)
The second building will house the School of Humanities and Social Sciences as well as central administrative functions. Large windows open up the seminar rooms on the ground floor to the park, others to the middle of the campus. The upper floors, on the other hand, which are mainly used for offices and meeting rooms, are much more introverted. The clear relief structure of the dark wooden façade lends the building a discreet elegance.
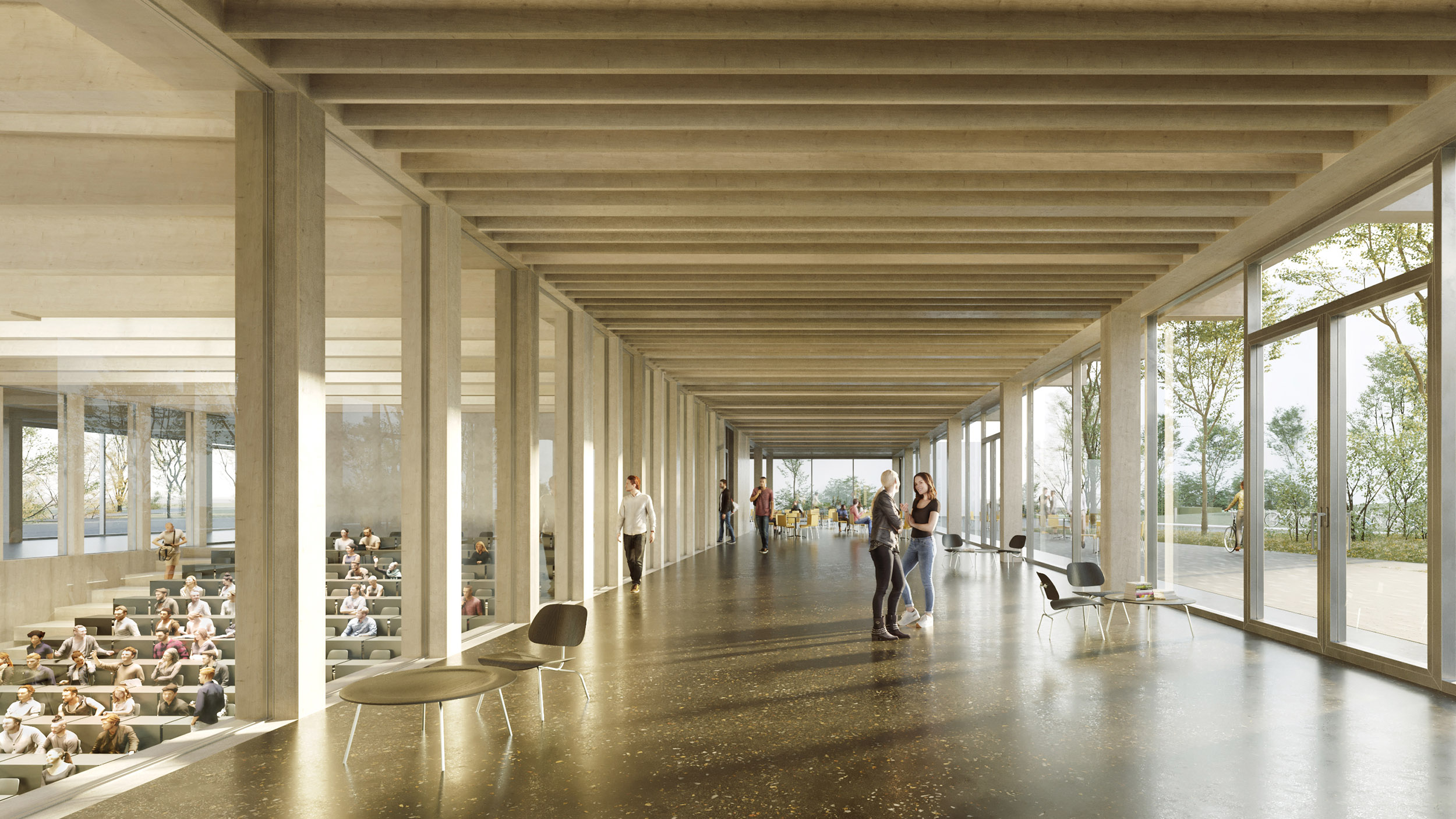
Maximizing the proportion of wood
One of the requirements for the project was to combine sophisticated architecture with sustainability in a completely natural way. The UTN will be a lighthouse project for timber construction as part of the «Klimaland Bayern» climate offensive. Burckhardt is meeting this requirement in a special way through the supporting structure: The timber-hybrid construction method minimizes the use of reinforced concrete, while maximizing the proportion of timber. Close coordination with the fire protection authorities made it possible to construct the new building using a high proportion of wood that also complies with fire protection requirements. Thus, the buildings contribute to the further normalization of timber construction and therefore to ecological sustainability.
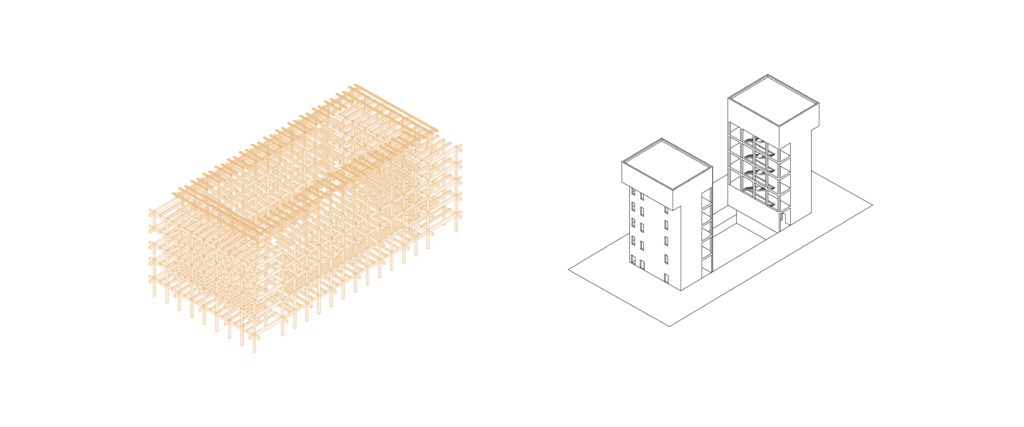
Hybrid timber construction
Timber: columns, beams and flat slabs
Reinforced concrete: cores, foundation, floor slab and basement